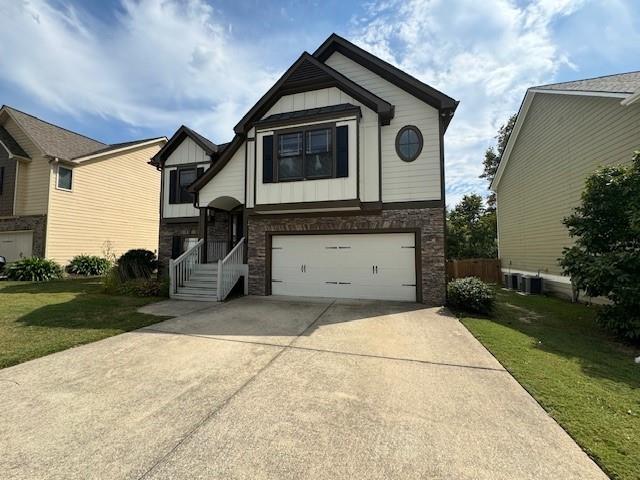Viewing Listing MLS# 405028838
Dallas, GA 30157
- 6Beds
- 3Full Baths
- N/AHalf Baths
- N/A SqFt
- 2006Year Built
- 0.19Acres
- MLS# 405028838
- Residential
- Single Family Residence
- Active
- Approx Time on Market2 days
- AreaN/A
- CountyPaulding - GA
- Subdivision KISMET AT VISTA LAKE UNIT III
Overview
**Charming Craftsman Split Foyer Home - Your Dream Awaits!** Welcome to your new sanctuary! This stunning Craftsman split foyer style home perfectly blends modern luxury with timeless charm, creating the ideal space for your family to flourish. Step inside and be greeted by an inviting open concept living area featuring exquisite trey ceilings that add an elegant touch to the space. The upgraded trim package throughout enhances the homes character while highlighting its craftsmanship. The heart of the home a spacious kitchen boasts gleaming stainless-steel appliances, perfect for the culinary enthusiast in you. Enjoy cozy family dinners or entertain friends in the adjoining dining area that flows seamlessly into the living space. With three generously sized bedrooms and three full bathrooms, including a spa-like master suite, this home offers comfort and privacy for everyone. But thats not all! The fully finished basement presents incredible potential with three additional rooms that can serve as bedrooms, a home office, or a playroomlet your imagination run wild! Step outside to a private, fenced backyard oasis, ideal for summer barbecues, peaceful mornings with a cup of coffee, or evening gatherings under the stars. The custom underdeck system features ceiling fans for those warm summer nights, allowing you to enjoy the outdoors in comfort. Located in a friendly neighborhood with easy access to schools, parks, and shopping, this home truly has it all. Dont miss your chance to own this slice of paradise. **Your dream home awaits - make it yours today!**
Association Fees / Info
Hoa Fees: 660
Hoa: Yes
Hoa Fees Frequency: Annually
Hoa Fees: 660
Community Features: Homeowners Assoc
Hoa Fees Frequency: Annually
Bathroom Info
Main Bathroom Level: 2
Total Baths: 3.00
Fullbaths: 3
Room Bedroom Features: Master on Main
Bedroom Info
Beds: 6
Building Info
Habitable Residence: No
Business Info
Equipment: None
Exterior Features
Fence: Back Yard, Privacy
Patio and Porch: Deck
Exterior Features: Private Yard, Other
Road Surface Type: Asphalt
Pool Private: No
County: Paulding - GA
Acres: 0.19
Pool Desc: None
Fees / Restrictions
Financial
Original Price: $319,900
Owner Financing: No
Garage / Parking
Parking Features: Attached, Garage
Green / Env Info
Green Energy Generation: None
Handicap
Accessibility Features: None
Interior Features
Security Ftr: Smoke Detector(s)
Fireplace Features: Family Room
Levels: Multi/Split
Appliances: Dishwasher, Other
Laundry Features: Other
Interior Features: Other
Flooring: Other
Spa Features: None
Lot Info
Lot Size Source: Public Records
Lot Features: Back Yard
Lot Size: x
Misc
Property Attached: No
Home Warranty: No
Open House
Other
Other Structures: None
Property Info
Construction Materials: Frame, Other
Year Built: 2,006
Property Condition: Resale
Roof: Other
Property Type: Residential Detached
Style: Traditional
Rental Info
Land Lease: No
Room Info
Kitchen Features: Cabinets Other, Pantry, View to Family Room, Other
Room Master Bathroom Features: Double Vanity,Other
Room Dining Room Features: Open Concept,Seats 12+
Special Features
Green Features: None
Special Listing Conditions: None
Special Circumstances: Corporate Owner, No disclosures from Seller, Other
Sqft Info
Building Area Total: 2764
Building Area Source: Public Records
Tax Info
Tax Amount Annual: 4589
Tax Year: 2,023
Tax Parcel Letter: 063884
Unit Info
Num Units In Community: 1
Utilities / Hvac
Cool System: Central Air
Electric: Other
Heating: Forced Air
Utilities: Other
Sewer: Public Sewer
Waterfront / Water
Water Body Name: None
Water Source: Public
Waterfront Features: None
Directions
GPS Friendly. Take 61 to 278, make a right onto 278, vista lake subdivision 5 miles on left take a left onto fortune way home on right.Listing Provided courtesy of Stewart Brokers

 Listings identified with the FMLS IDX logo come from
FMLS and are held by brokerage firms other than the owner of this website. The
listing brokerage is identified in any listing details. Information is deemed reliable
but is not guaranteed. If you believe any FMLS listing contains material that
infringes your copyrighted work please
Listings identified with the FMLS IDX logo come from
FMLS and are held by brokerage firms other than the owner of this website. The
listing brokerage is identified in any listing details. Information is deemed reliable
but is not guaranteed. If you believe any FMLS listing contains material that
infringes your copyrighted work please