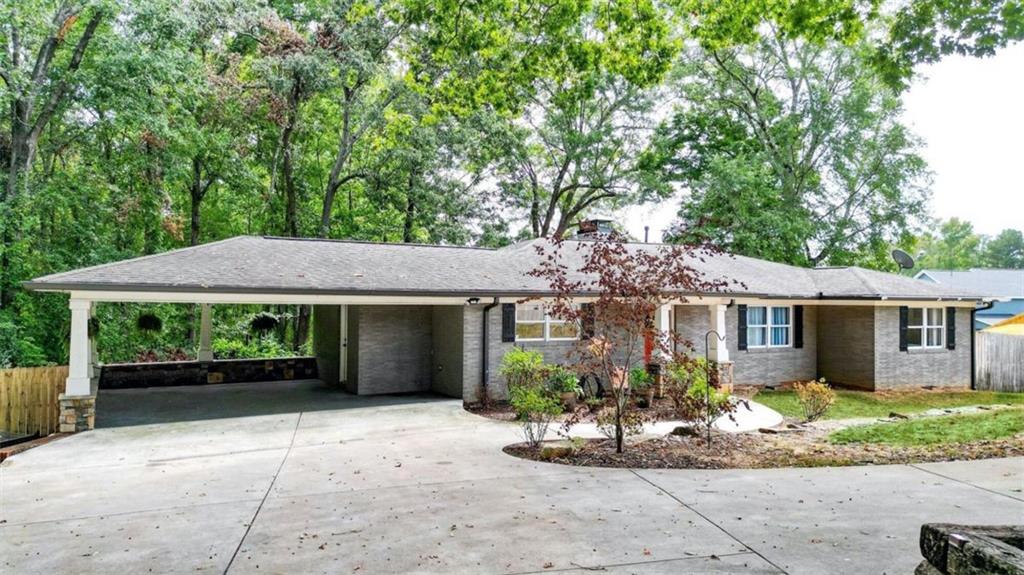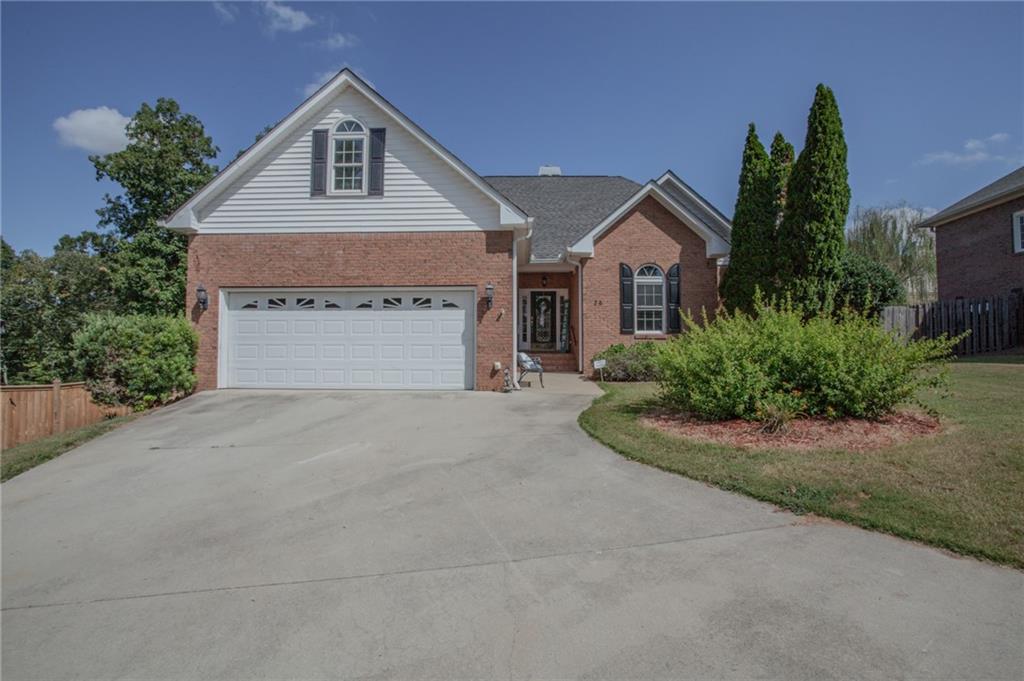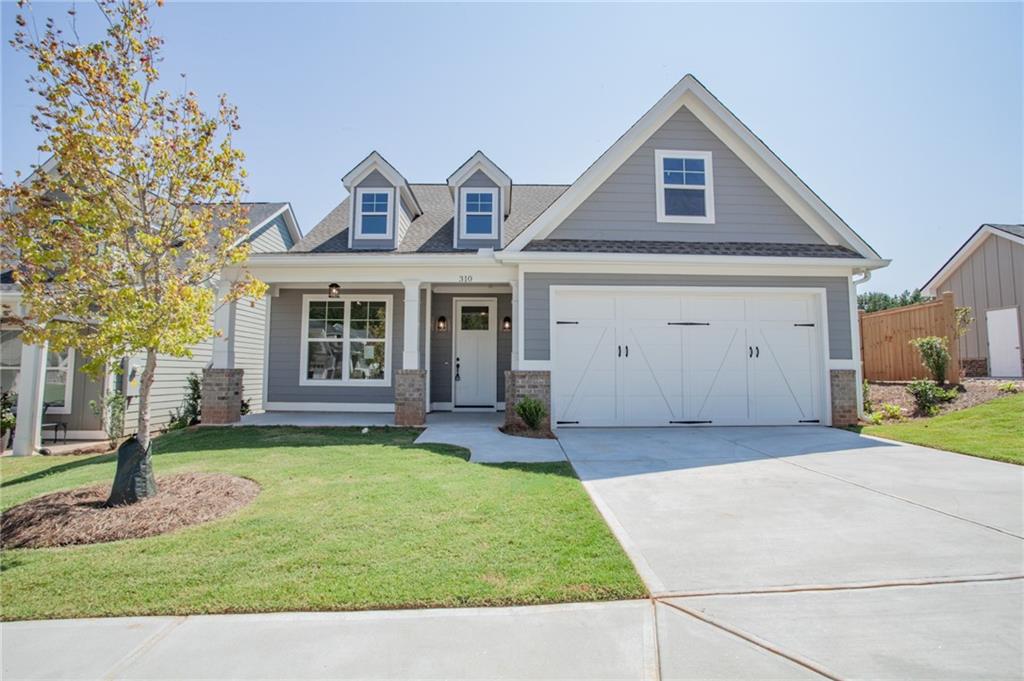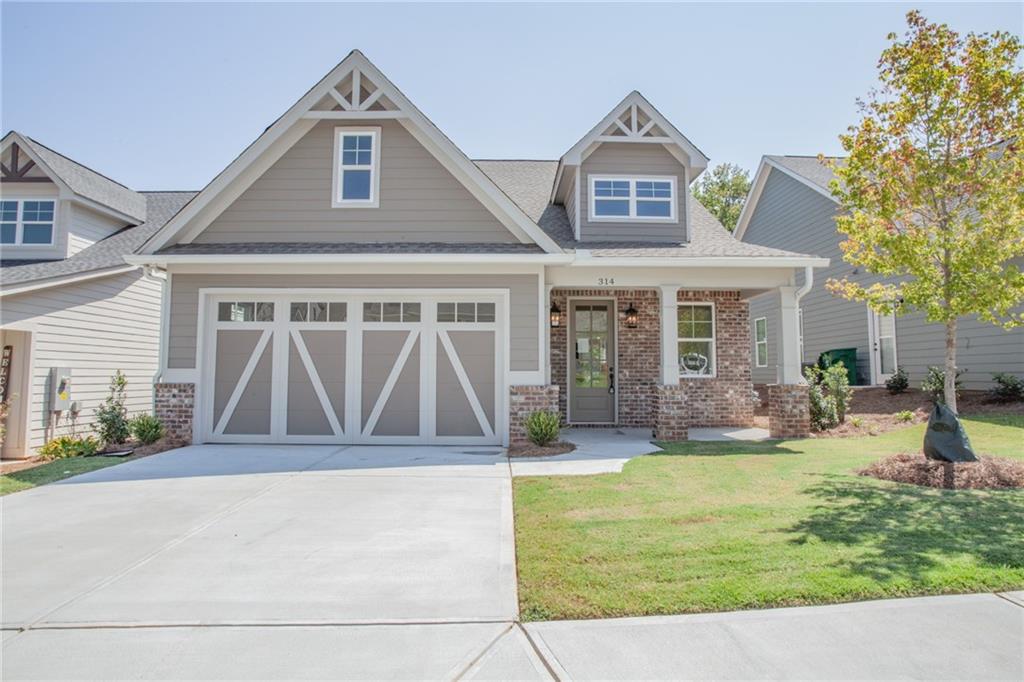Viewing Listing MLS# 411129311
Carrollton, GA 30117
- 3Beds
- 3Full Baths
- N/AHalf Baths
- N/A SqFt
- 1987Year Built
- 4.12Acres
- MLS# 411129311
- Residential
- Single Family Residence
- Active
- Approx Time on Market3 days
- AreaN/A
- CountyCarroll - GA
- Subdivision None
Overview
WELCOME TO YOUR OWN PEACEFUL HAVEN! This Gorgeous Home Sits On 4.12 +/- Mostly Wooded Acres And Includes 3 Bedrooms, 3 Full Bathrooms, An Enormous Living Room, Large Owners Suite With On Suite Bathroom And Walk In Closet, A Sizeable Separate Dining Room, A Breakfast Nook In The Kitchen, A Small Office Area That Could Be A Really Large Pantry Or Small Bedroom, A Sunroom, Two Ample Bedrooms And A Full Bath Upstairs, And A Huge Upstairs Bonus Room And A Full Unfinished Basement With A Boat Garage! This Home Has Been Completely Refreshed And Renewed. New Lighting, New Flooring, New Plumbing Fixtures, New Tile Backsplash, New Granite Countertops, New Stainless Steel Appliances Including The Refrigerator, Fresh Interior Paint, & New Custom-Made Board And Batten Shutters For The Larger Windows, And All New Deck Boards, Railing, And Stairs On The Back Porch. Located Just Outside Of Downtown Carrollton Tucked Away From The Hustle & Bustle, But Still Close To Everything! Talk About Centrally Located, This Is It! Just 10-20 Minutes From I-20 In Temple Or Bremen And Just 10-20 Mins To Carrollton. That Means Tons Of Shopping, Eateries, & Groceries Not To Mention Tanner Medical Center, University Of West GA, Carrollton Center For The Arts, Southeastern Quilt And Textile Museum, Bremens Sewell Mill Textile Exhibit, The Carrollton Greenbelt, Little Tallapoosa Park, Little Tallapoosa River Kayak Rentals At Lazy River Of West Georgia, John Tanner State Park, & A Short Drive To Newnans Historic Banning Mills. All The Activites Arent Your Thing, No Problem, Enjoy Your New Move-In Ready Gem With Plenty Of Cabinet Space In The Warm Kitchen Where Youll Prepare The Meals For Family & Friends To Enjoy In The Breakfast Nook And Separate Dining Room. They Everyone Can Move Into The Living Room, Theyll All Fit In Front Of The Cozy Fireplace The Glows With A Fire Built From Free Wood On Your Property Or Open The Doors From The Sunroom And Let In All The Natural Light. There Is Definitely Enough Space For All Your Friends, Family, And Animals In This Gorgeous Home! Not Only Is There Tons Of Room Inside, But There Is Tons Of Room Outside, With 4.12 +/- Acres, There Is Plenty Of Room To Spread Out And Enjoy Nature! Outdoor Exploration Isnt Your Thing, No Problem You Can Relax At Your Very Own Fire Pit. Imagine Spending These Cool Evenings Sitting Around The Fire Pit Roasting Marshmallows With Friends And Family Or Just Slip Away And Enjoy It Yourself Without A Care In The World. Sit And Sip Your Morning Coffee Or Evening Iced Tea On On The Covered Front Porch Or Enjoy The Back Porch Overlooking The Beauty Of Nature On Your Very Own Peaceful Haven. When You Want Peace And Quiet, Youve Got It Here Or Invite All Your Friends And Family Out For Unforgettable Gatherings In This Amazing Home Settled Peacefully Away From The Hustle & Bustle. No Blind Offers - Must Send Interior Pic To Prove Youve Been There!! Not A Short Sale Or Foreclosure. Closing At Cohen Law Hiram, Ga. Listing Agent Holds Interest In Selling LLC.
Association Fees / Info
Hoa: No
Hoa Fees Frequency: Annually
Community Features: None
Hoa Fees Frequency: Annually
Bathroom Info
Main Bathroom Level: 2
Total Baths: 3.00
Fullbaths: 3
Room Bedroom Features: Master on Main, Split Bedroom Plan
Bedroom Info
Beds: 3
Building Info
Habitable Residence: No
Business Info
Equipment: None
Exterior Features
Fence: None
Patio and Porch: Covered, Deck, Front Porch
Exterior Features: Rear Stairs
Road Surface Type: Asphalt
Pool Private: No
County: Carroll - GA
Acres: 4.12
Pool Desc: None
Fees / Restrictions
Financial
Original Price: $485,000
Owner Financing: No
Garage / Parking
Parking Features: Attached, Driveway, Garage, Garage Door Opener, Garage Faces Side, Kitchen Level, Level Driveway
Green / Env Info
Green Energy Generation: None
Handicap
Accessibility Features: None
Interior Features
Security Ftr: Smoke Detector(s)
Fireplace Features: Living Room, Stone
Levels: Two
Appliances: Dishwasher, Electric Oven, Electric Range, Gas Water Heater, Microwave, Refrigerator
Laundry Features: Electric Dryer Hookup, In Kitchen, Laundry Room, Main Level
Interior Features: Disappearing Attic Stairs, Double Vanity, Entrance Foyer, Entrance Foyer 2 Story, High Speed Internet, Walk-In Closet(s)
Flooring: Carpet, Luxury Vinyl
Spa Features: None
Lot Info
Lot Size Source: Public Records
Lot Features: Back Yard, Corner Lot, Front Yard, Landscaped, Level, Wooded
Lot Size: x
Misc
Property Attached: No
Home Warranty: No
Open House
Other
Other Structures: None
Property Info
Construction Materials: Frame, Wood Siding
Year Built: 1,987
Property Condition: Resale
Roof: Composition
Property Type: Residential Detached
Style: Traditional
Rental Info
Land Lease: No
Room Info
Kitchen Features: Breakfast Bar, Breakfast Room, Cabinets White, Eat-in Kitchen, Pantry, Stone Counters
Room Master Bathroom Features: Double Vanity,Tub/Shower Combo
Room Dining Room Features: Separate Dining Room
Special Features
Green Features: None
Special Listing Conditions: None
Special Circumstances: Corporate Owner, Investor Owned, No disclosures from Seller, Sold As/Is
Sqft Info
Building Area Total: 2506
Building Area Source: Public Records
Tax Info
Tax Amount Annual: 3510
Tax Year: 2,023
Tax Parcel Letter: 105-0048
Unit Info
Utilities / Hvac
Cool System: Ceiling Fan(s), Central Air, Electric
Electric: 110 Volts, 220 Volts in Laundry
Heating: Central, Forced Air, Propane
Utilities: Cable Available, Electricity Available, Phone Available
Sewer: Septic Tank
Waterfront / Water
Water Body Name: None
Water Source: Well
Waterfront Features: None
Directions
Best to use GPS or Online MappingListing Provided courtesy of Chapman Hall Realtors
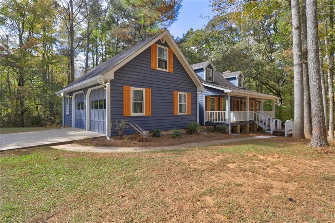
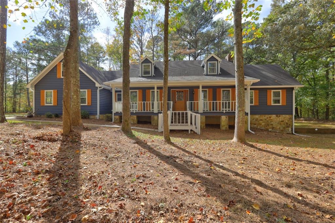
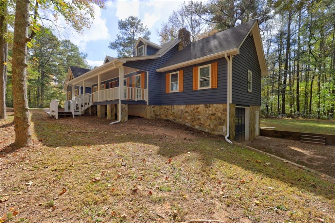
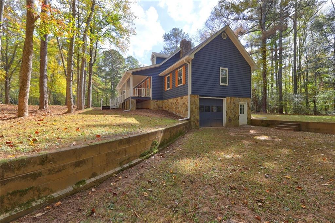
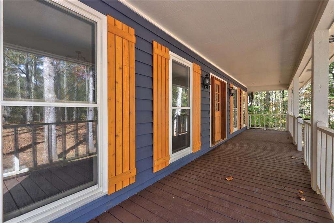
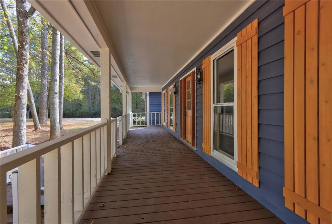
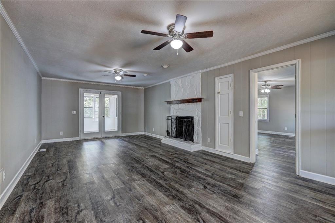
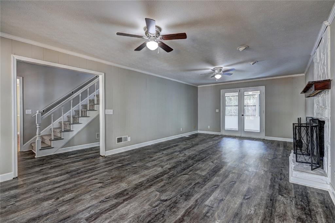
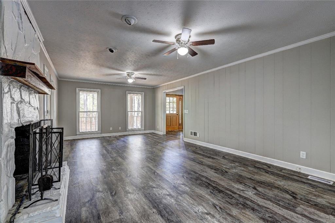
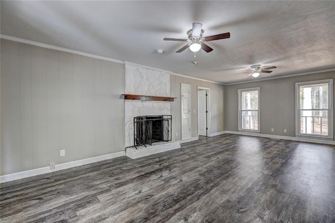
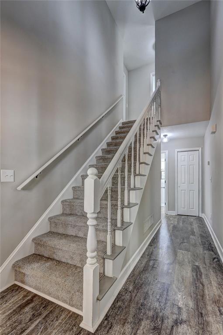
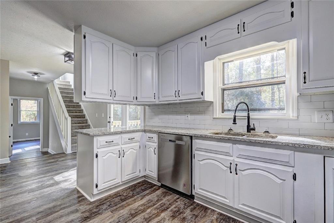
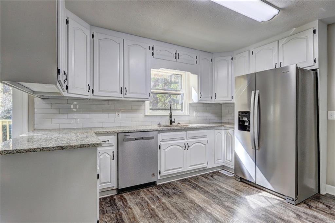
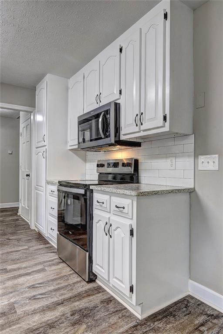
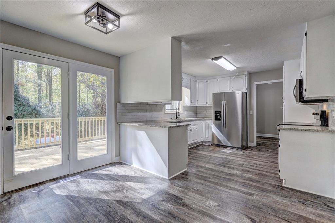
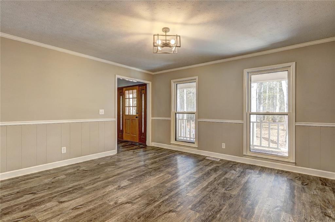
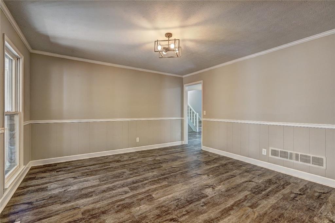
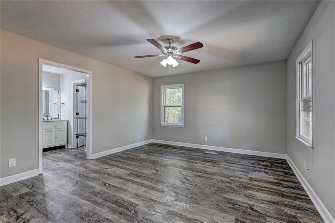
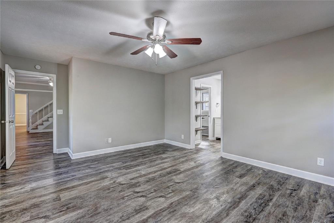
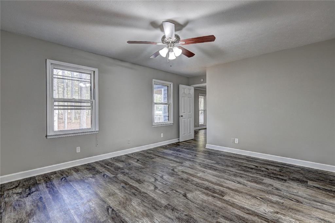
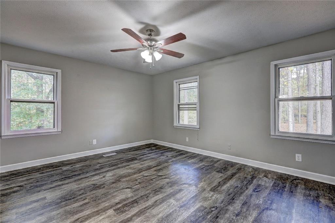
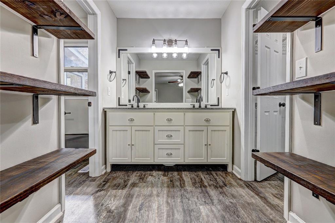
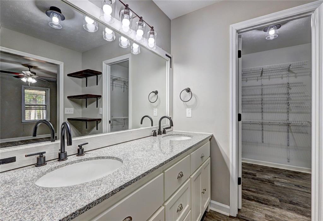
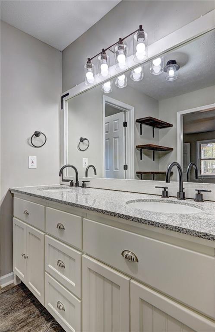
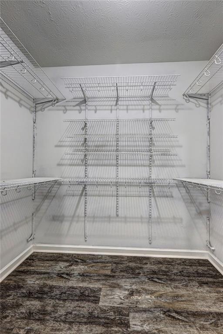
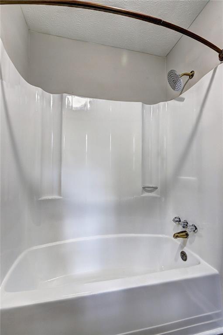
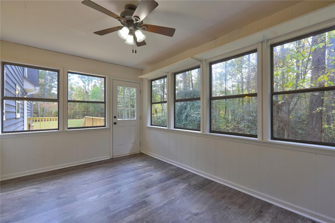
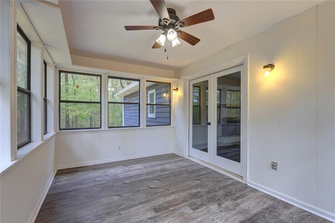
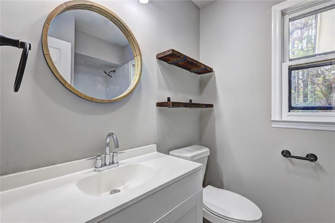
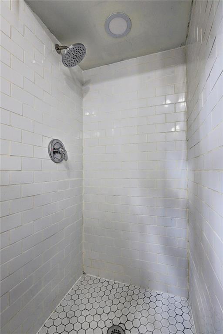
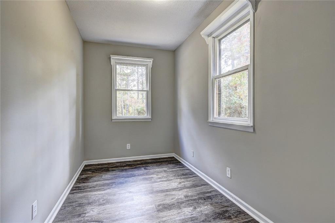
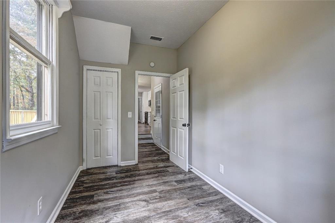
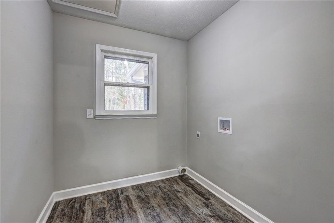
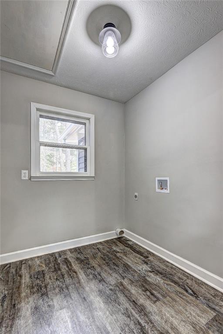
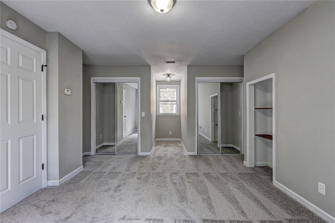
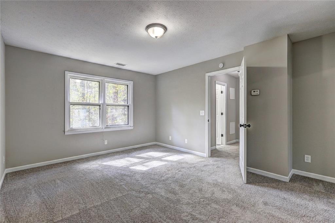
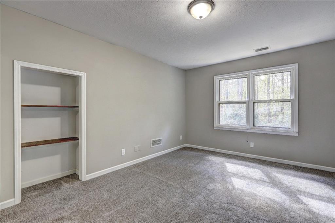
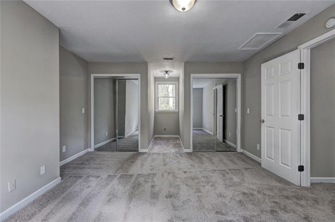
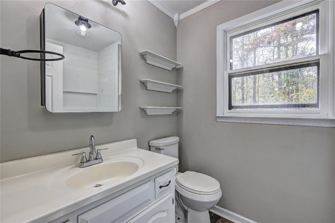
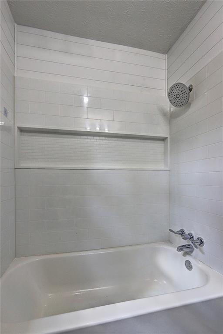
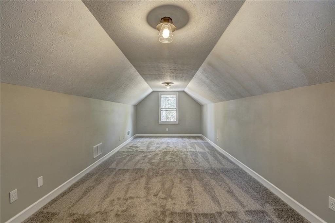
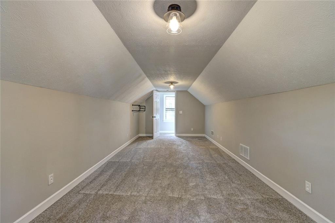
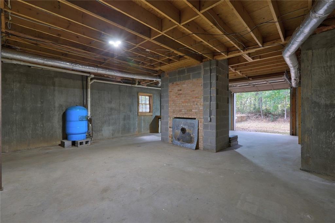
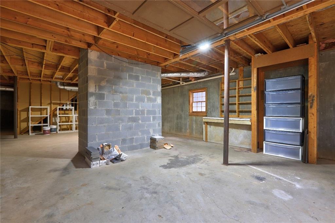
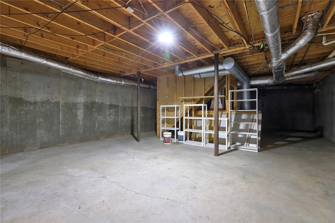
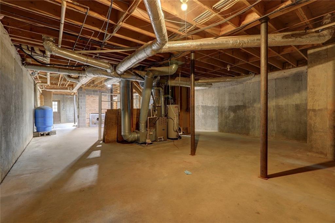
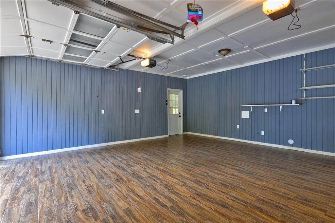
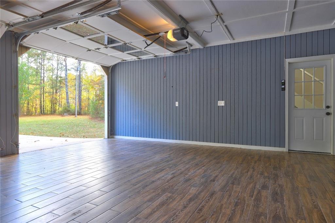
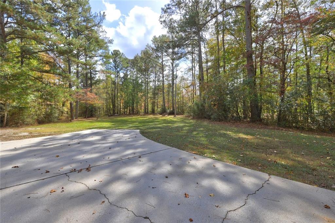
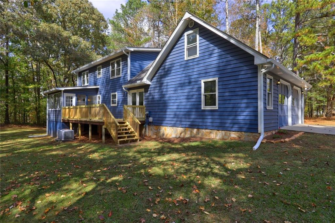
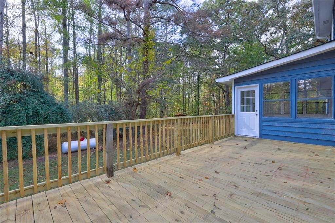
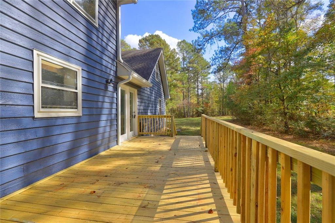
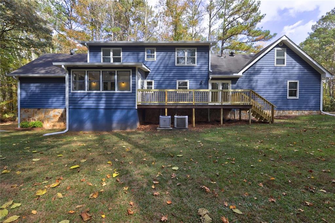
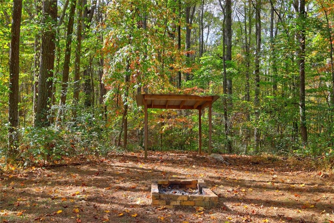
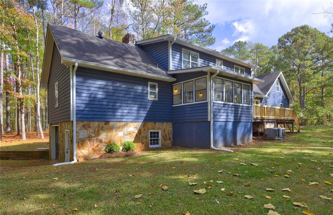
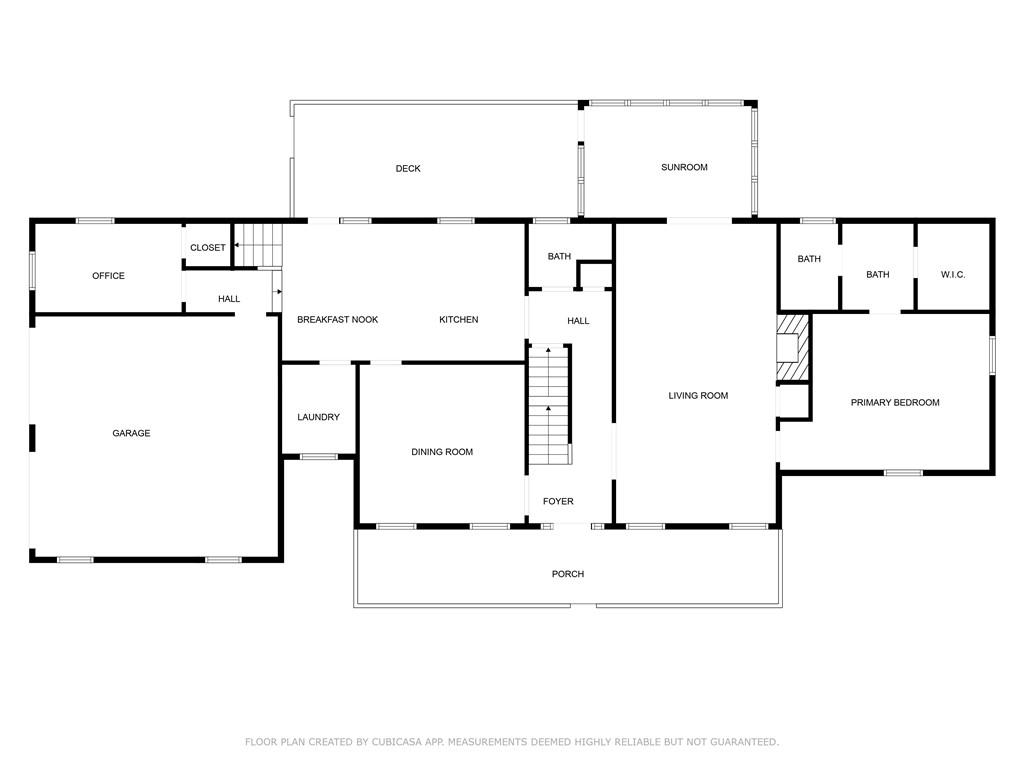
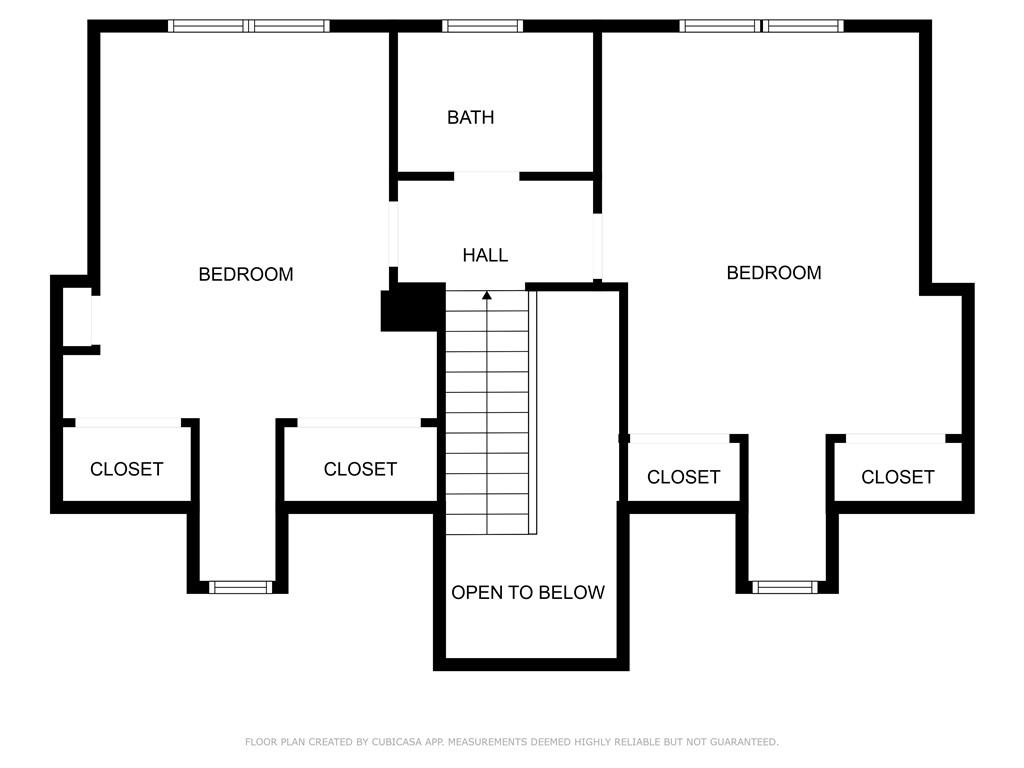
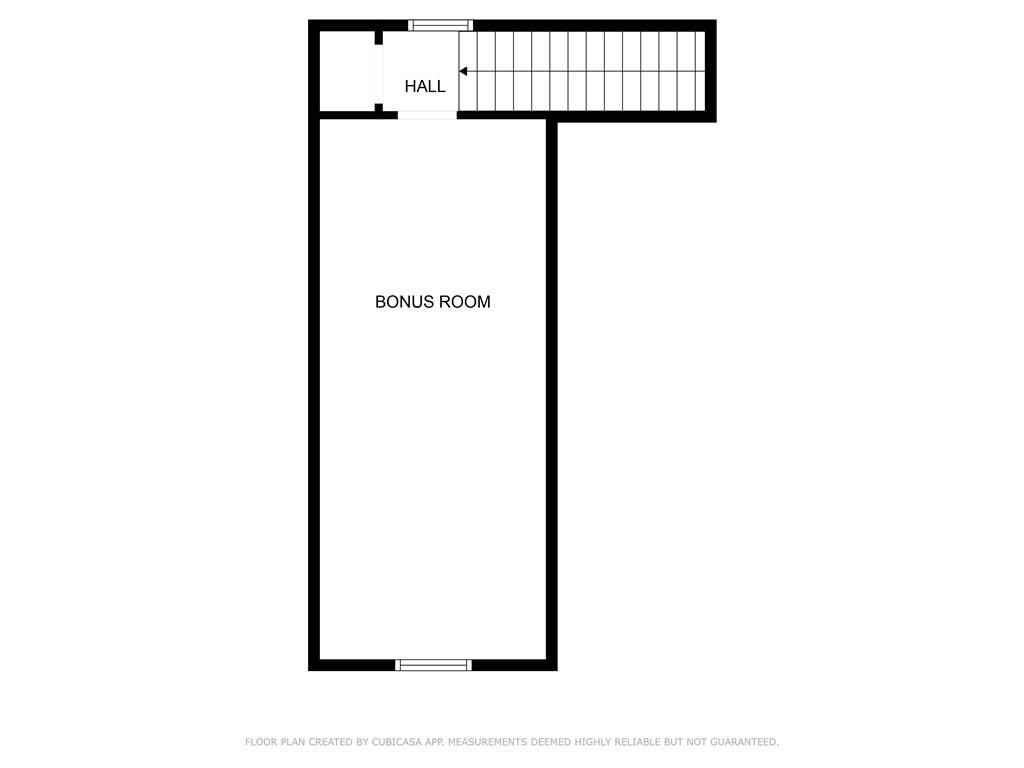
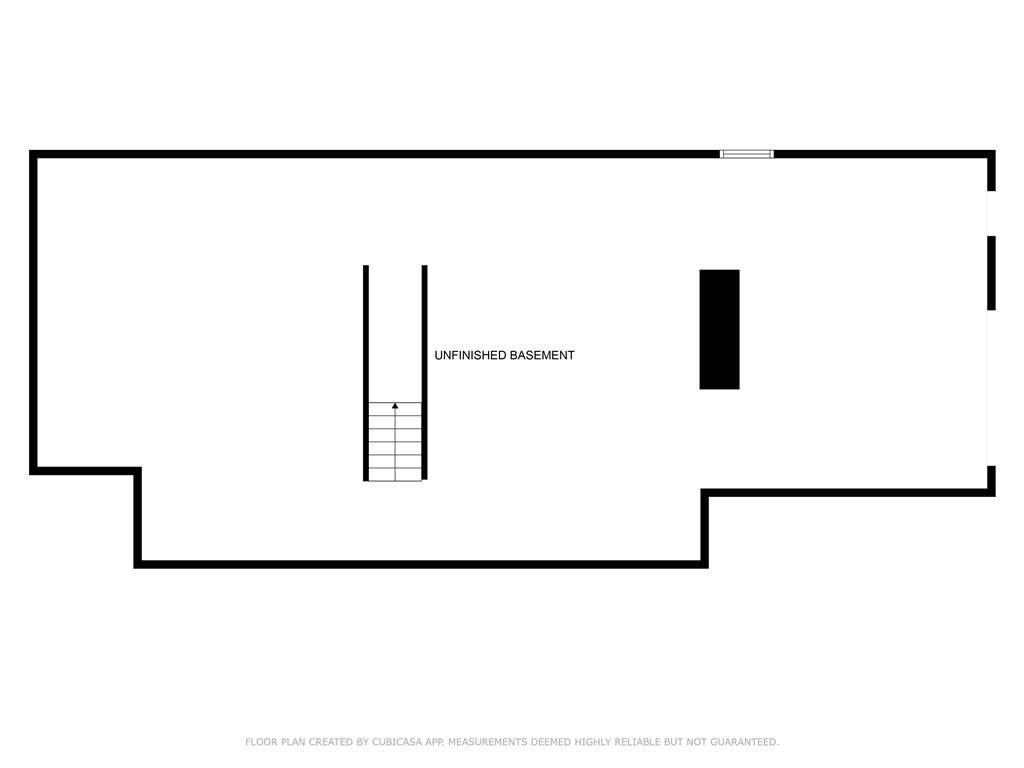
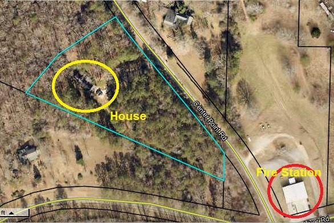
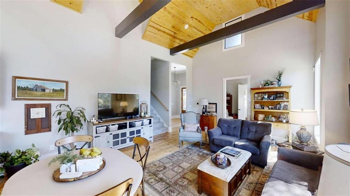
 MLS# 408796204
MLS# 408796204 