Viewing Listing MLS# 402895180
Carrollton, GA 30117
- 5Beds
- 3Full Baths
- 1Half Baths
- N/A SqFt
- 1997Year Built
- 0.23Acres
- MLS# 402895180
- Residential
- Single Family Residence
- Active
- Approx Time on Market2 months, 9 days
- AreaN/A
- CountyCarroll - GA
- Subdivision Hays Mill Overlook
Overview
Rare find in Hays Mill Overlook. Four-sided brick home located on cul-de-sac lot. Kitchen, hardwood floors, carpet, paint, lighting, hvac, and deck are recently updated. Private fenced-in yard is perfectly sized for a low-maintenance lifestyle, but lots of space inside for a large family or entertaining guests. Main level features a living area with fireplace, separate dining room, eat-in kitchen with breakfast bar, walk-in laundry room, master suite with tub and tile shower, 2 bedrooms and additional full bath. Upstairs includes a sitting area, two bedrooms, full bathroom and easily accessible attic storage. Basement has half bath and large area for playroom, home theatre, or additional family room.. Walking distance to Greenbelt and schools and minutes from hospital, UWG, shopping and dining. Adjacent to Sunset Hills Country Club.
Association Fees / Info
Hoa Fees: 150
Hoa: Yes
Hoa Fees Frequency: Annually
Hoa Fees: 150
Community Features: None
Hoa Fees Frequency: Annually
Bathroom Info
Main Bathroom Level: 2
Halfbaths: 1
Total Baths: 4.00
Fullbaths: 3
Room Bedroom Features: Master on Main, Split Bedroom Plan
Bedroom Info
Beds: 5
Building Info
Habitable Residence: No
Business Info
Equipment: None
Exterior Features
Fence: Back Yard
Patio and Porch: Deck
Exterior Features: Private Yard
Road Surface Type: Concrete
Pool Private: No
County: Carroll - GA
Acres: 0.23
Pool Desc: None
Fees / Restrictions
Financial
Original Price: $499,900
Owner Financing: No
Garage / Parking
Parking Features: Attached, Driveway, Garage Faces Front
Green / Env Info
Green Energy Generation: None
Handicap
Accessibility Features: None
Interior Features
Security Ftr: None
Fireplace Features: Factory Built
Levels: Two
Appliances: Dishwasher, Disposal, Gas Range, Microwave, Refrigerator
Laundry Features: In Hall, Laundry Room, Main Level
Interior Features: Crown Molding, Disappearing Attic Stairs, Double Vanity, High Ceilings 9 ft Main, Walk-In Closet(s)
Flooring: Carpet, Hardwood
Spa Features: None
Lot Info
Lot Size Source: Other
Lot Features: Back Yard, Cleared, Landscaped, Level
Misc
Property Attached: No
Home Warranty: No
Open House
Other
Other Structures: None
Property Info
Construction Materials: Brick 4 Sides
Year Built: 1,997
Property Condition: Resale
Roof: Composition
Property Type: Residential Detached
Style: Traditional
Rental Info
Land Lease: No
Room Info
Kitchen Features: Breakfast Bar, Cabinets White, View to Family Room
Room Master Bathroom Features: Double Vanity,Vaulted Ceiling(s)
Room Dining Room Features: Seats 12+,Separate Dining Room
Special Features
Green Features: None
Special Listing Conditions: None
Special Circumstances: None
Sqft Info
Building Area Total: 3000
Building Area Source: Owner
Tax Info
Tax Amount Annual: 5859
Tax Year: 2,024
Tax Parcel Letter: C07-0250124
Unit Info
Utilities / Hvac
Cool System: Central Air
Electric: 220 Volts
Heating: Central
Utilities: Cable Available, Electricity Available, Natural Gas Available, Sewer Available, Underground Utilities, Water Available
Sewer: Public Sewer
Waterfront / Water
Water Body Name: None
Water Source: Public
Waterfront Features: None
Directions
GPS FriendlyListing Provided courtesy of Linco Realty, Llc
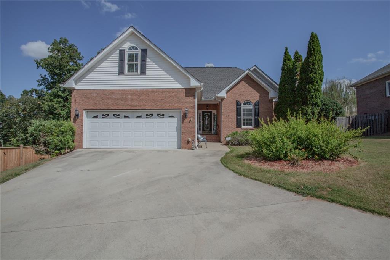
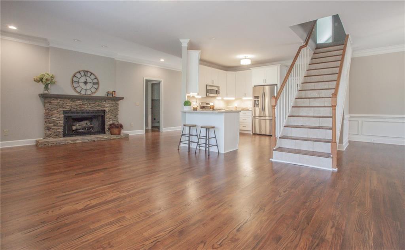
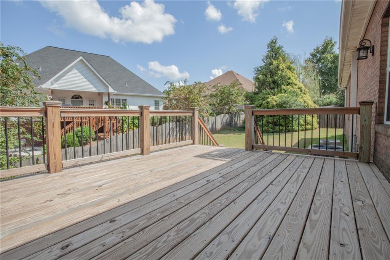
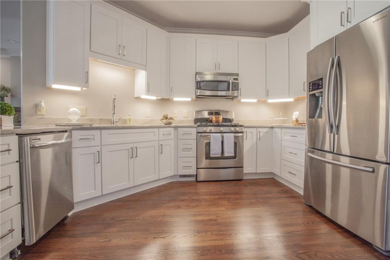
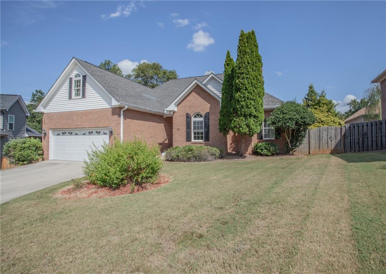
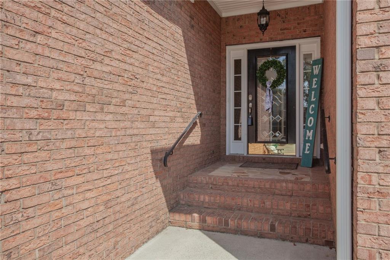
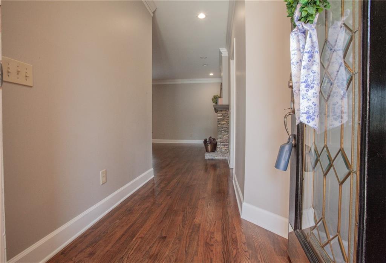
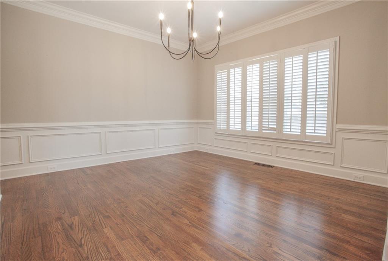
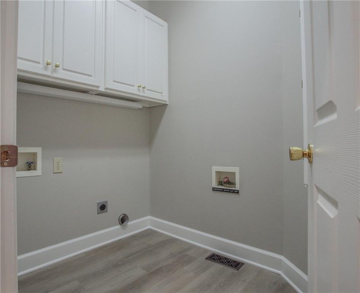
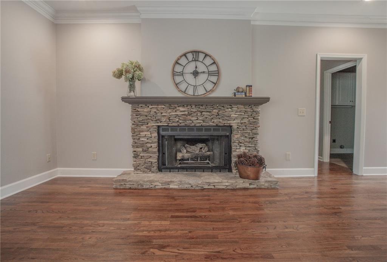
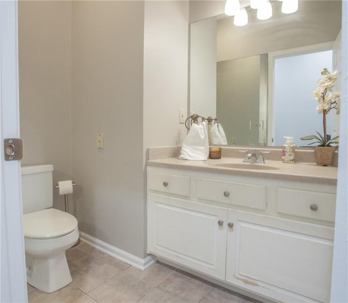
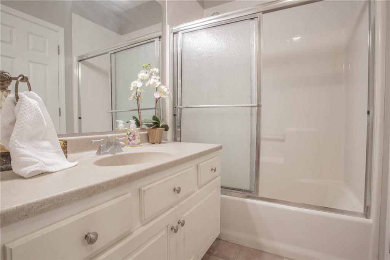
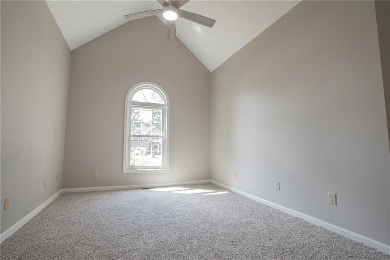
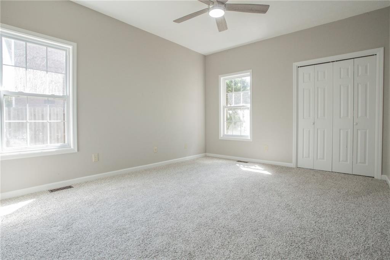
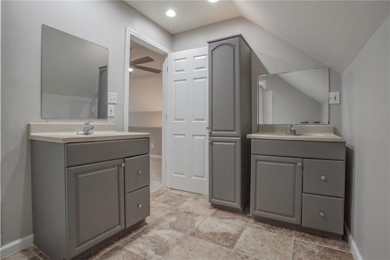
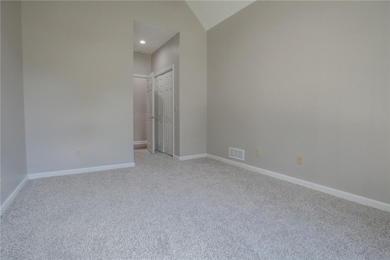
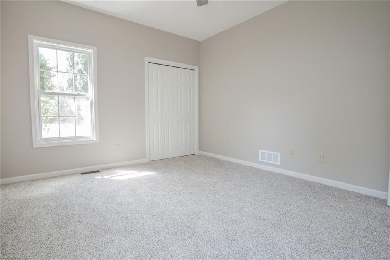
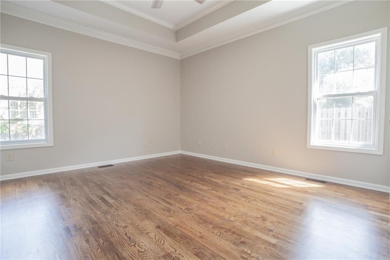
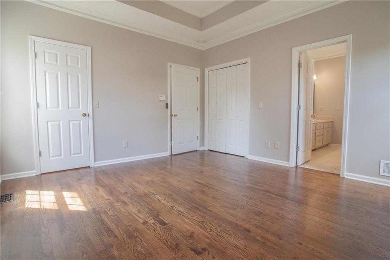
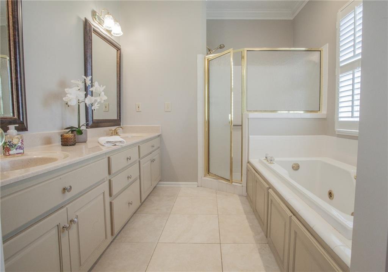
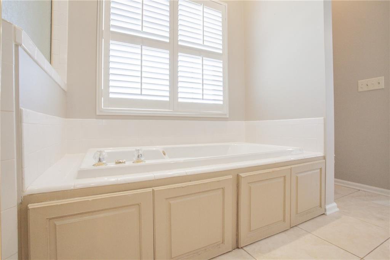
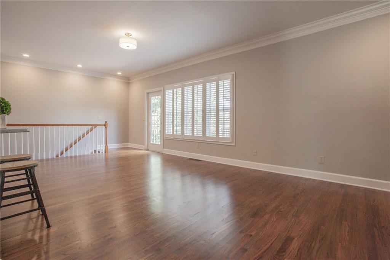
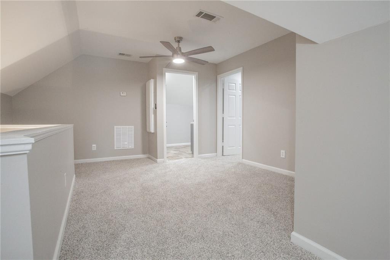
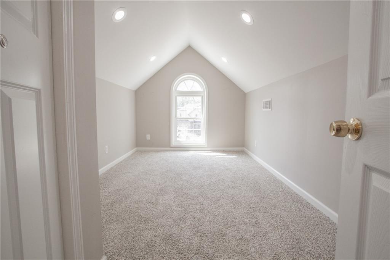
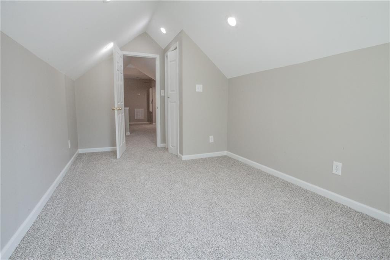
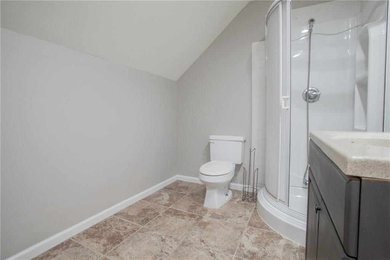
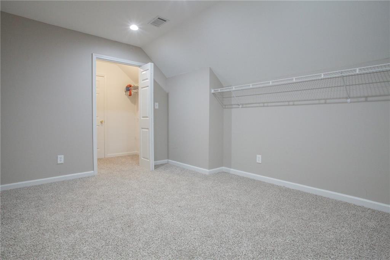
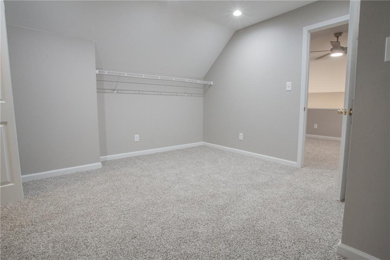
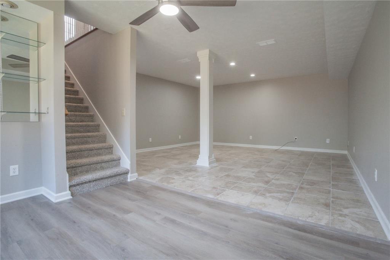
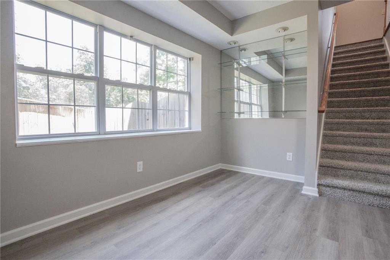
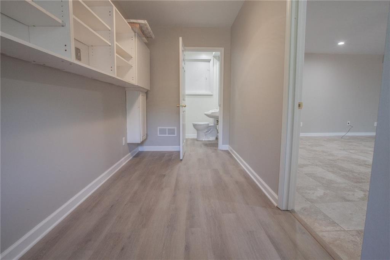
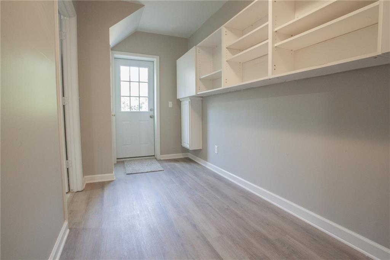
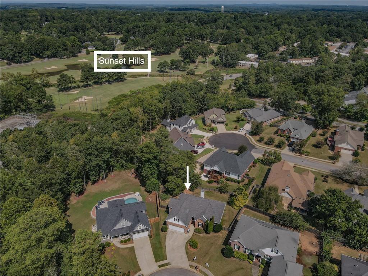
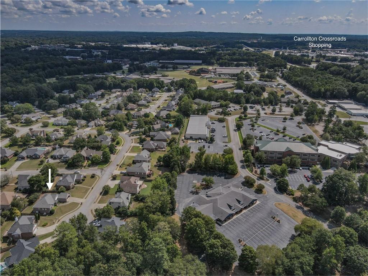
 Listings identified with the FMLS IDX logo come from
FMLS and are held by brokerage firms other than the owner of this website. The
listing brokerage is identified in any listing details. Information is deemed reliable
but is not guaranteed. If you believe any FMLS listing contains material that
infringes your copyrighted work please
Listings identified with the FMLS IDX logo come from
FMLS and are held by brokerage firms other than the owner of this website. The
listing brokerage is identified in any listing details. Information is deemed reliable
but is not guaranteed. If you believe any FMLS listing contains material that
infringes your copyrighted work please