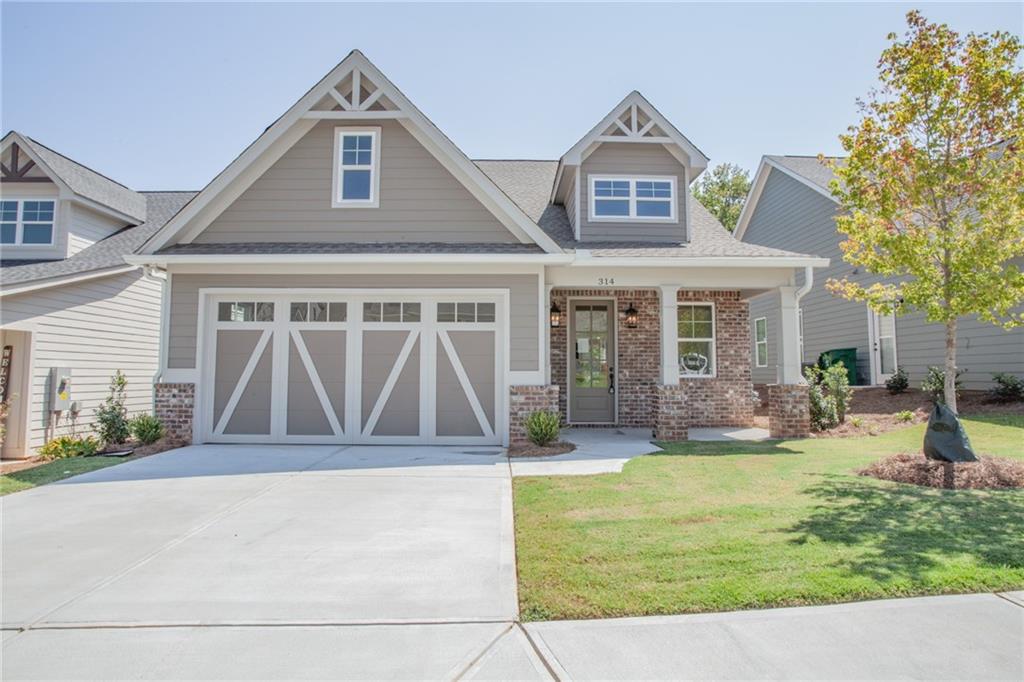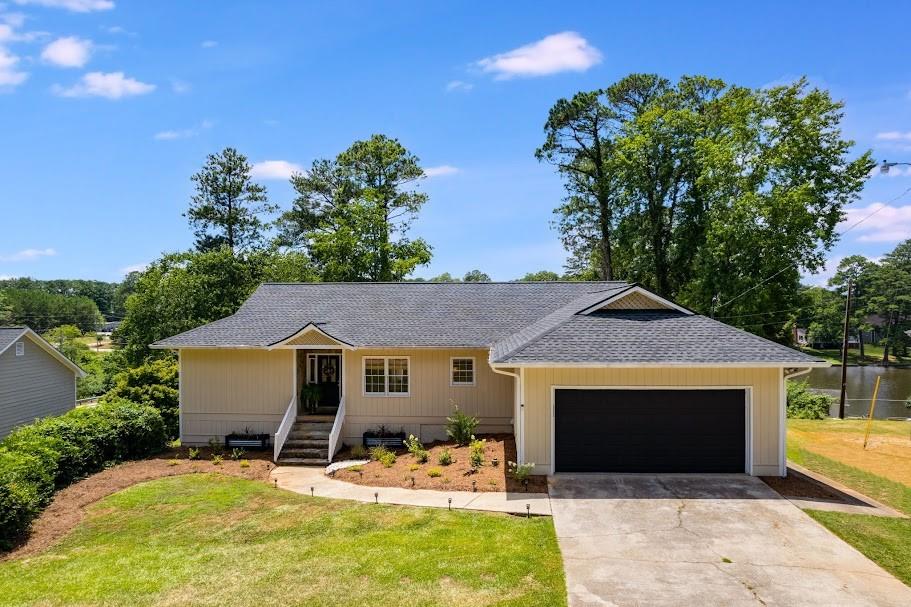Viewing Listing MLS# 401836900
Carrollton, GA 30117
- 3Beds
- 3Full Baths
- 1Half Baths
- N/A SqFt
- 2024Year Built
- 0.14Acres
- MLS# 401836900
- Residential
- Single Family Residence
- Active
- Approx Time on Market2 months, 17 days
- AreaN/A
- CountyCarroll - GA
- Subdivision The Preserve At The Birches
Overview
The Hickory has everything you'll need to embrace a luxurious lifestyle. An entertainer's dream, this plan features a large kitchen with a walk-in pantry, a gorgeous dining room with plenty of space for a large table, and a spacious family room with a gas fireplace. Also on the main floor is a beautiful primary bedroom with a large ensuite bathroom. The second level has an additional bedroom and full bathroom along with a large storage room! You'll love the serene view of the trees from your own screened in back porch.
Association Fees / Info
Hoa: Yes
Hoa Fees Frequency: Monthly
Hoa Fees: 450
Community Features: Catering Kitchen, Clubhouse, Curbs, Fitness Center, Homeowners Assoc, Meeting Room, Near Beltline, Near Trails/Greenway, Pool, Sidewalks, Street Lights
Bathroom Info
Main Bathroom Level: 2
Halfbaths: 1
Total Baths: 4.00
Fullbaths: 3
Room Bedroom Features: Master on Main, Roommate Floor Plan, Split Bedroom Plan
Bedroom Info
Beds: 3
Building Info
Habitable Residence: No
Business Info
Equipment: None
Exterior Features
Fence: None
Patio and Porch: Covered, Front Porch, Patio, Rear Porch, Screened
Exterior Features: None
Road Surface Type: Asphalt
Pool Private: No
County: Carroll - GA
Acres: 0.14
Pool Desc: None
Fees / Restrictions
Financial
Original Price: $514,900
Owner Financing: No
Garage / Parking
Parking Features: Attached, Garage, Garage Door Opener, Garage Faces Front
Green / Env Info
Green Energy Generation: None
Handicap
Accessibility Features: None
Interior Features
Security Ftr: None
Fireplace Features: Electric, Factory Built, Family Room
Levels: One and One Half
Appliances: Dishwasher, Disposal, Electric Cooktop, Electric Oven, Electric Range, Microwave
Laundry Features: Laundry Room, Main Level
Interior Features: Crown Molding, Double Vanity, High Ceilings 9 ft Main, High Ceilings 10 ft Main, His and Hers Closets, Tray Ceiling(s), Walk-In Closet(s)
Flooring: Carpet, Ceramic Tile, Hardwood
Spa Features: None
Lot Info
Lot Size Source: Public Records
Lot Features: Back Yard, Front Yard, Landscaped, Level
Lot Size: x
Misc
Property Attached: No
Home Warranty: No
Open House
Other
Other Structures: None
Property Info
Construction Materials: Brick, Cement Siding, HardiPlank Type
Year Built: 2,024
Property Condition: New Construction
Roof: Composition
Property Type: Residential Detached
Style: Craftsman
Rental Info
Land Lease: No
Room Info
Kitchen Features: Eat-in Kitchen, Kitchen Island, Pantry, Pantry Walk-In, Stone Counters, View to Family Room
Room Master Bathroom Features: Double Vanity,Vaulted Ceiling(s),Other
Room Dining Room Features: Open Concept,Seats 12+
Special Features
Green Features: None
Special Listing Conditions: None
Special Circumstances: Active Adult Community
Sqft Info
Building Area Total: 2087
Building Area Source: Builder
Tax Info
Tax Amount Annual: 563
Tax Year: 2,023
Tax Parcel Letter: C08-0330242
Unit Info
Utilities / Hvac
Cool System: Ceiling Fan(s), Central Air
Electric: 220 Volts
Heating: Central
Utilities: Cable Available, Electricity Available, Natural Gas Available, Sewer Available, Underground Utilities, Water Available
Sewer: Public Sewer
Waterfront / Water
Water Body Name: None
Water Source: Public
Waterfront Features: None
Directions
GPS FriendlyListing Provided courtesy of Linco Realty, Llc
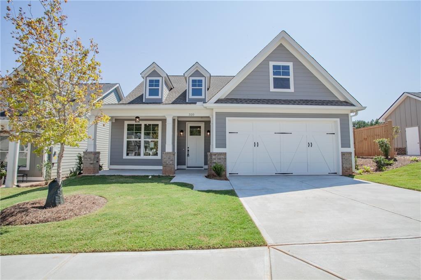
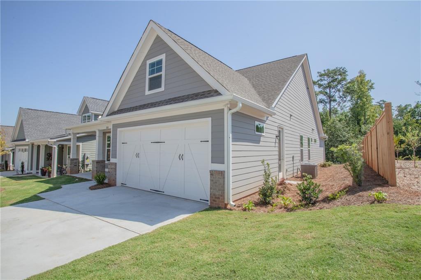
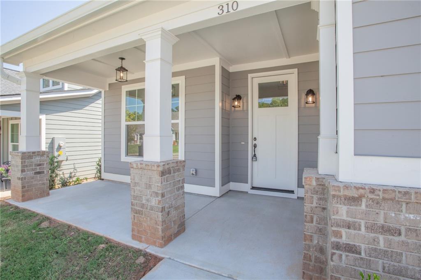
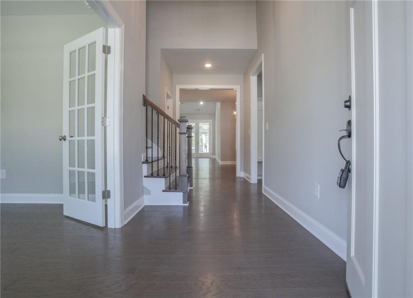
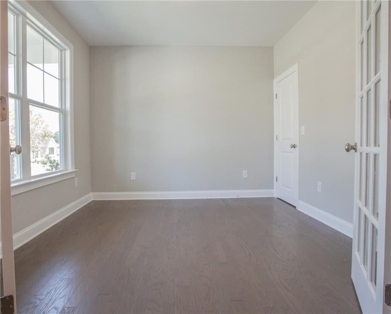
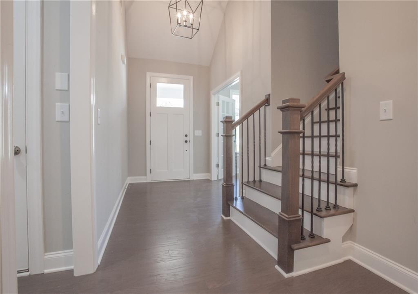
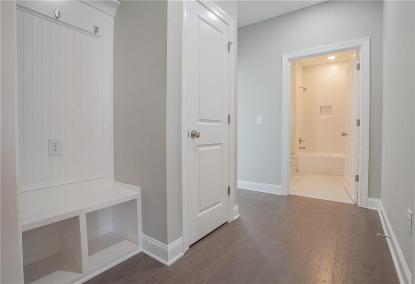
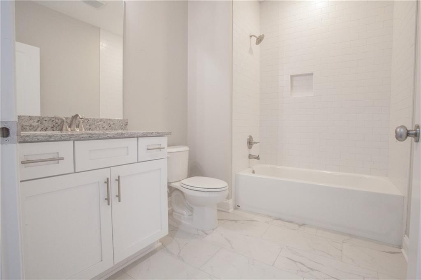
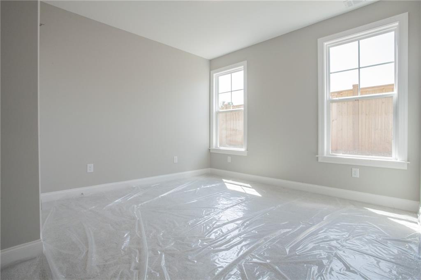
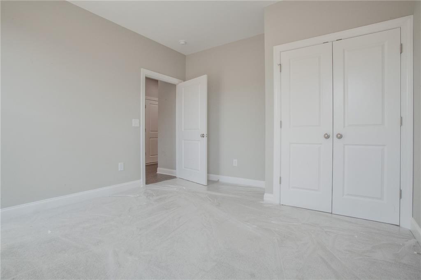
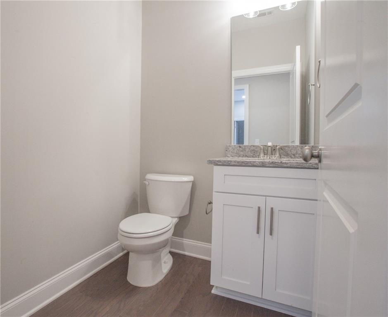
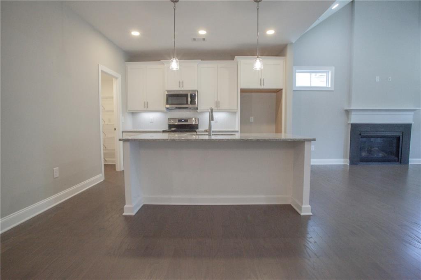
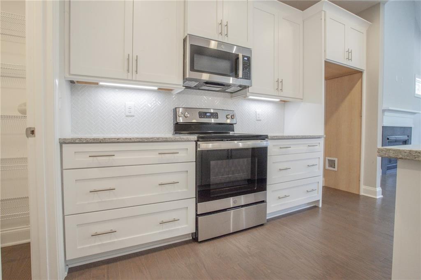
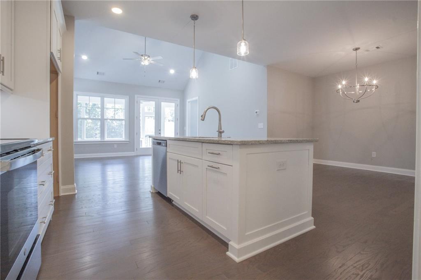
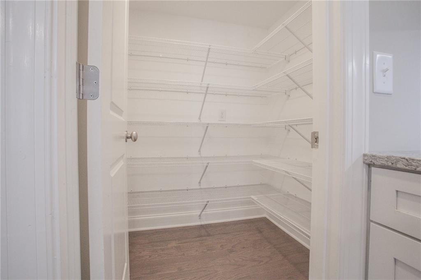
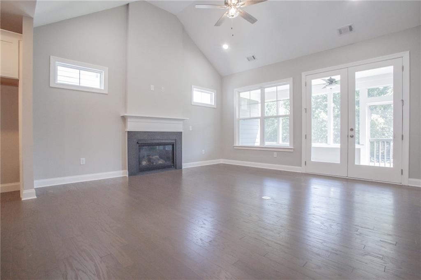
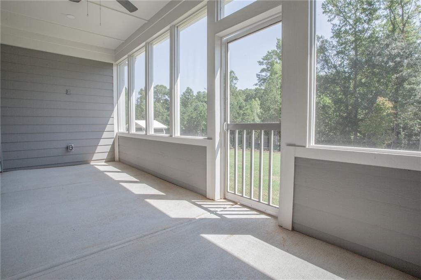
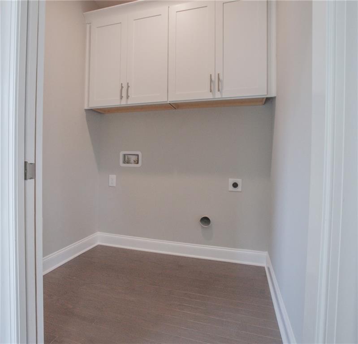
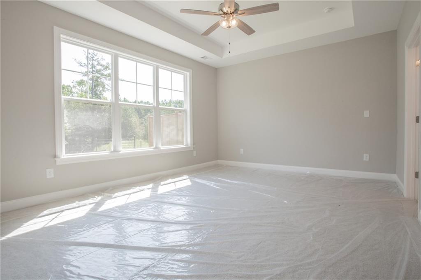
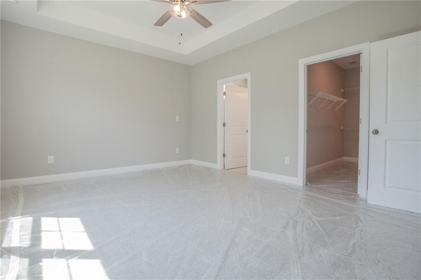
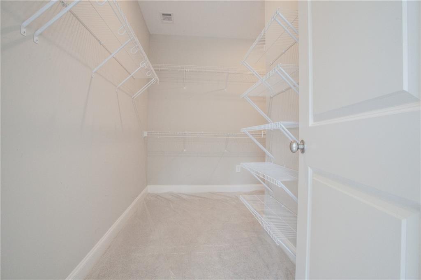
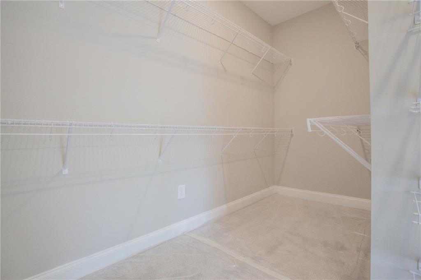
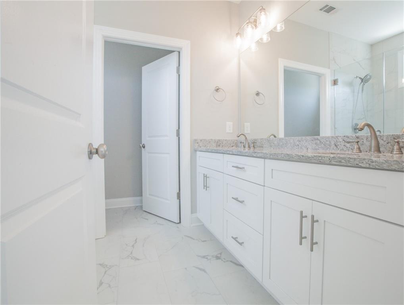
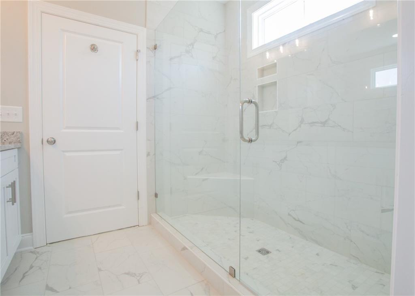
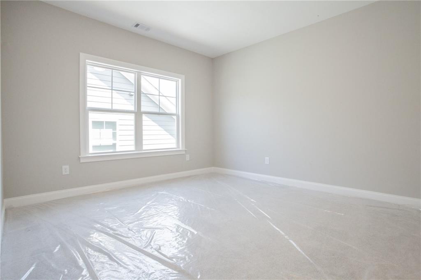
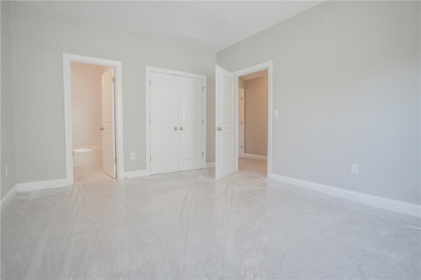
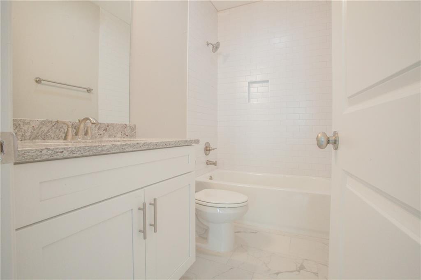
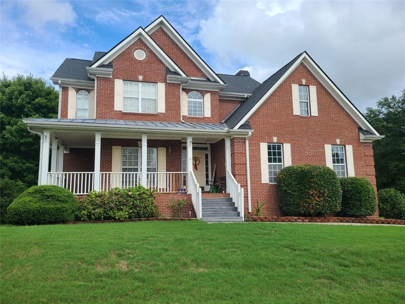
 MLS# 405424816
MLS# 405424816 