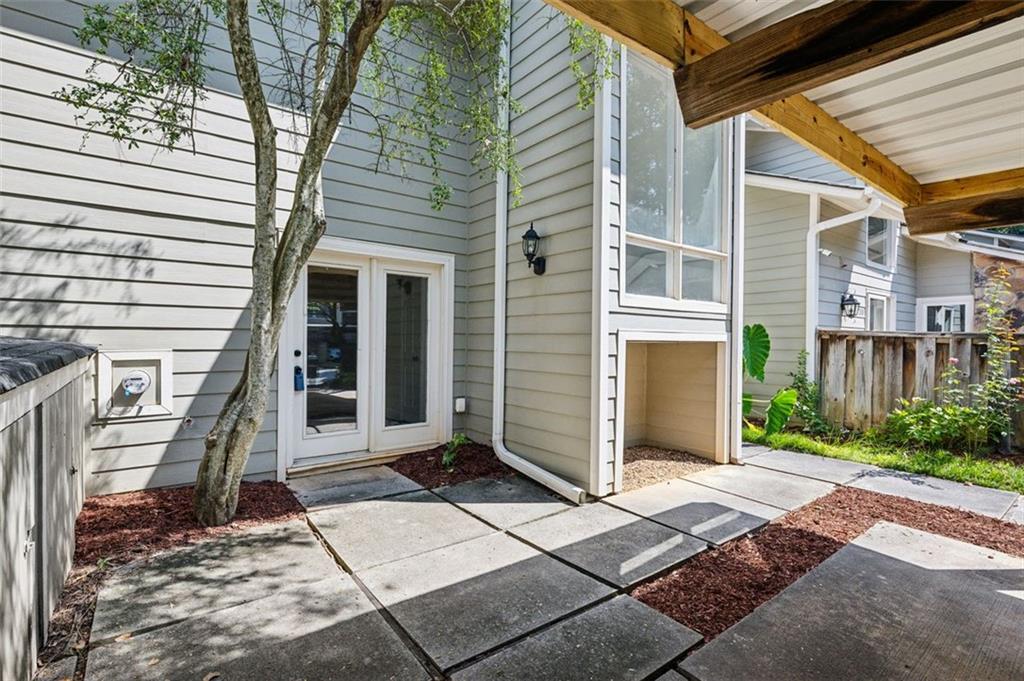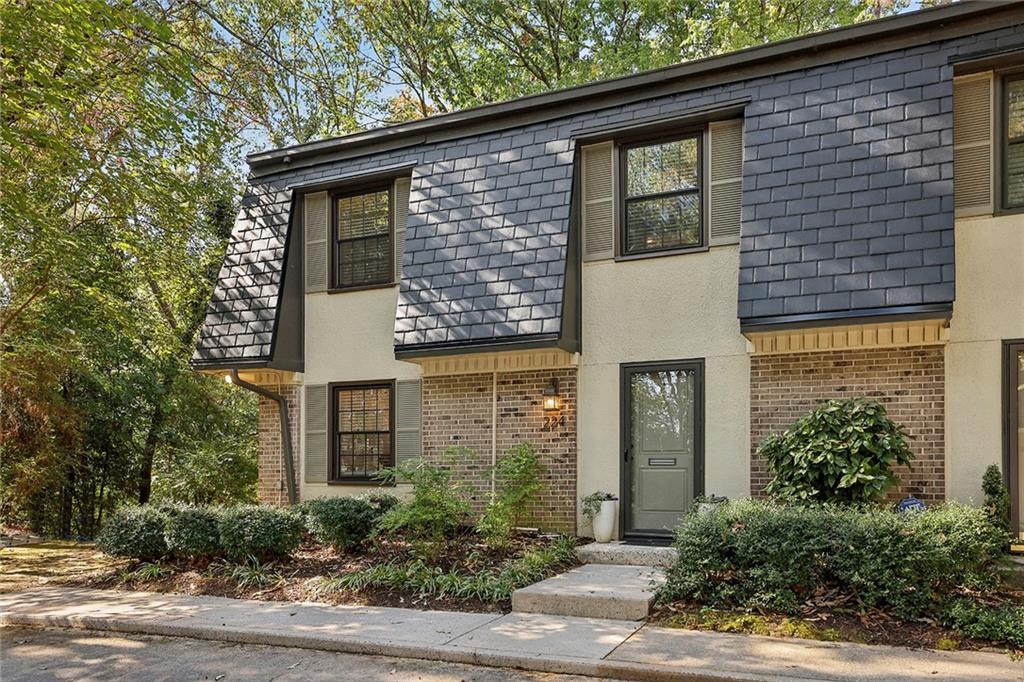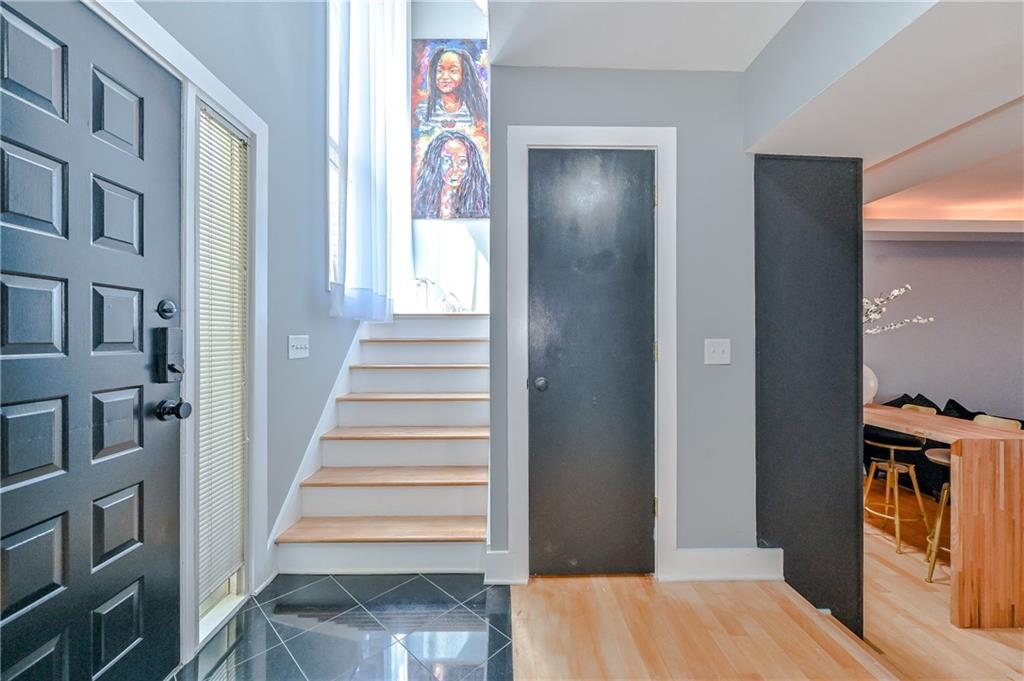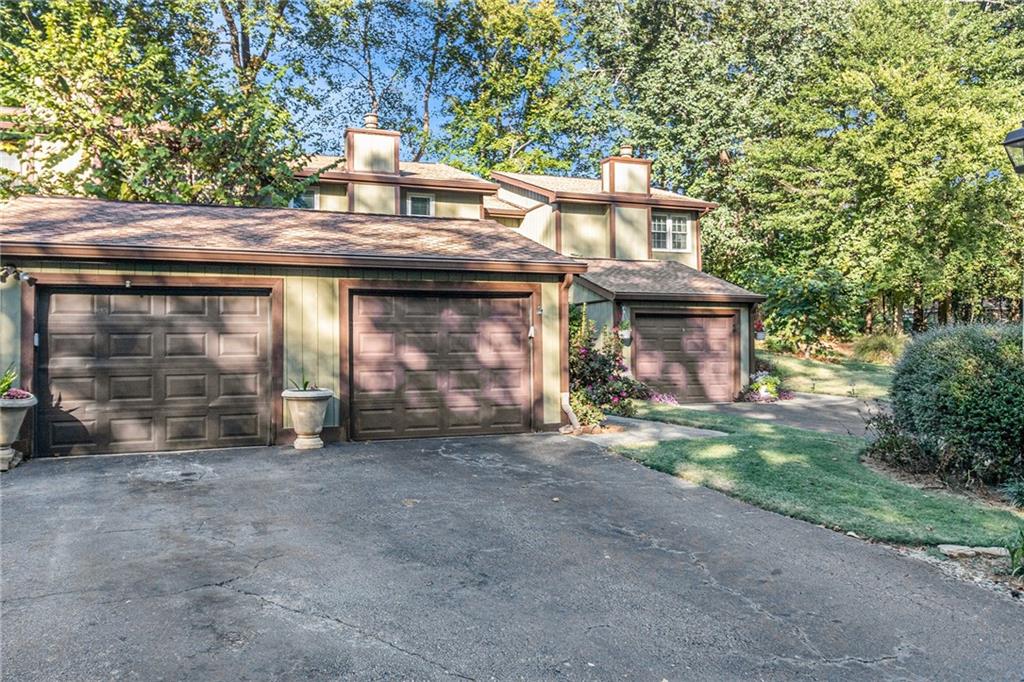Viewing Listing MLS# 410874209
Atlanta, GA 30318
- 2Beds
- 2Full Baths
- 1Half Baths
- N/A SqFt
- 1979Year Built
- 0.03Acres
- MLS# 410874209
- Residential
- Condominium
- Active
- Approx Time on MarketN/A
- AreaN/A
- CountyFulton - GA
- Subdivision Westover Plantation
Overview
|| ROOMMATE FLOOR PLAN || || STAINLESS STEEL APPLIANCES || || OPEN-CONCEPT MAIN LEVEL || || PRIVATE BACK PATIO || || SECURE GATED COMMUNITY || || PET-FRIENDLY GREEN SPACE || || WALKING TRAIL, POOL, & TENNIS COURT || || ASSIGNED PARKING || || TRANSFERRABLE WARRANTY AVAILBALE || ** What You'll See ** Step into a bright, inviting space where PRISTINE WHITE CABINETS and a sleek SUBWAY TILE BACKSPLASH contrast beautifully with STAINLESS STEEL APPLIANCES in the MODERN KITCHEN. The open-concept main level reveals an easy flow from the kitchen to the family room, creating a perfect layout for entertaining or simply relaxing. Through the windows, you'll see lush green space just outside, a unique find in a gated community so close to the city. Out back, your PRIVATE PATIO offers a personal view of the surrounding greenery. ** What You'll Hear ** Enjoy the sound of laughter and conversation drifting easily from room to room, thanks to the OPEN-CONCEPT DESIGN. Step outside and hear birds singing from the nearby trees, adding to the tranquil feel of this pet-friendly community with ample green space and walking trails. On warm weekends, the distant splash of the pool or friendly tennis matches provide a lively backdrop, giving a sense of community while maintaining your peace and privacy. ** What You'll Feel ** Feel the soft texture of new CARPETED STAIRS and the smooth, stylish LVP FLOORING beneath your feet as you move from one level to the next. The ROOMMATE FLOOR PLAN offers private retreats, giving each person a sense of comfort and space. Outside, the fresh air on your back patio refreshes and energizes, while the gated entry and assigned parking space provide an unmistakable sense of security and convenience. ** What You'll Experience ** Experience the best of both worlds: a serene, green oasis just steps from the vibrant energy of Atlanta. Start your day with a morning coffee on the patio, then explore nearby trail and green space with your pet. Just minutes away, indulge in Chattahoochee Works food hall and the area's best shops and restaurants. Return home to a community that's friendly yet peaceful, with limited rentals, a well-maintained environment, and amenities like the POOL, TENNIS COURT, AND PLAYGROUND. Plus, a TRANSFERABLE HOME WARRANTY gives you confidence, knowing your investment is protected and your home is ready for years of enjoyment.
Association Fees / Info
Hoa: Yes
Hoa Fees Frequency: Monthly
Hoa Fees: 385
Community Features: Barbecue, Dog Park, Fitness Center, Gated, Homeowners Assoc, Meeting Room, Near Public Transport, Near Trails/Greenway, Pickleball, Playground, Pool, Tennis Court(s)
Association Fee Includes: Maintenance Grounds, Maintenance Structure, Pest Control, Swim, Tennis, Termite, Trash, Water
Bathroom Info
Halfbaths: 1
Total Baths: 3.00
Fullbaths: 2
Room Bedroom Features: Roommate Floor Plan
Bedroom Info
Beds: 2
Building Info
Habitable Residence: No
Business Info
Equipment: None
Exterior Features
Fence: None
Patio and Porch: Enclosed, Patio
Exterior Features: Courtyard, Gas Grill, Private Entrance
Road Surface Type: Asphalt
Pool Private: No
County: Fulton - GA
Acres: 0.03
Pool Desc: None
Fees / Restrictions
Financial
Original Price: $350,000
Owner Financing: No
Garage / Parking
Parking Features: Assigned, Parking Lot
Green / Env Info
Green Energy Generation: None
Handicap
Accessibility Features: None
Interior Features
Security Ftr: Security Gate, Security Lights
Fireplace Features: None
Levels: Two
Appliances: Dishwasher, Disposal, Dryer, Gas Range, Microwave, Range Hood, Refrigerator, Washer
Laundry Features: Laundry Room, Main Level
Interior Features: Entrance Foyer, High Ceilings 9 ft Main, Permanent Attic Stairs, Walk-In Closet(s)
Flooring: Carpet, Luxury Vinyl
Spa Features: None
Lot Info
Lot Size Source: Public Records
Lot Features: Level
Misc
Property Attached: Yes
Home Warranty: No
Open House
Other
Other Structures: None
Property Info
Construction Materials: Brick, Brick 4 Sides
Year Built: 1,979
Property Condition: Resale
Roof: Composition
Property Type: Residential Attached
Style: Colonial, Townhouse
Rental Info
Land Lease: No
Room Info
Kitchen Features: Cabinets White, Kitchen Island, Solid Surface Counters
Room Master Bathroom Features: Shower Only
Room Dining Room Features: Open Concept
Special Features
Green Features: HVAC, Insulation, Thermostat, Water Heater
Special Listing Conditions: None
Special Circumstances: None
Sqft Info
Building Area Total: 1320
Building Area Source: Public Records
Tax Info
Tax Amount Annual: 6333
Tax Year: 2,023
Tax Parcel Letter: 17-0220-0008-011-7
Unit Info
Num Units In Community: 1
Utilities / Hvac
Cool System: Central Air
Electric: 110 Volts
Heating: Central
Utilities: Cable Available, Electricity Available, Natural Gas Available, Sewer Available, Underground Utilities, Water Available
Sewer: Public Sewer
Waterfront / Water
Water Body Name: None
Water Source: Public
Waterfront Features: None
Directions
I-75 N exit 252B to Howell Mill Rd, left on Collier Rd NW, slight right toward Defoors Ferry Rd NW, right on Defoors Ferry Rd NW, rigt on Middle Plantation Rd NW, left to stay on Middle Plantation Rd, turn right and the road becomes Valley Forge Pl NWListing Provided courtesy of Duffy Realty Of Atlanta


 MLS# 410238669
MLS# 410238669 


