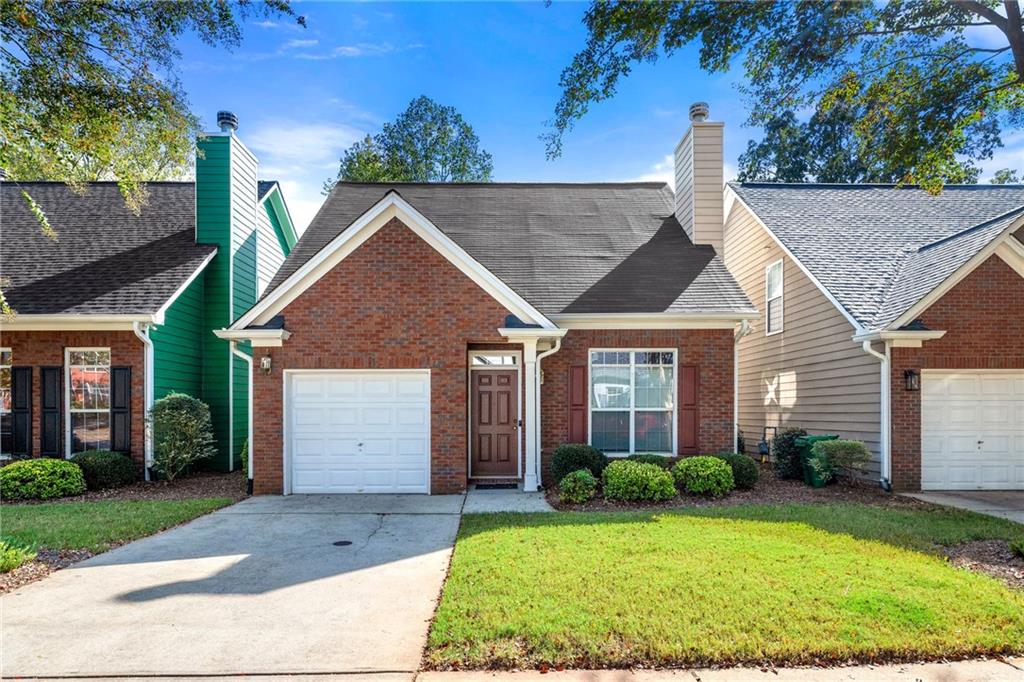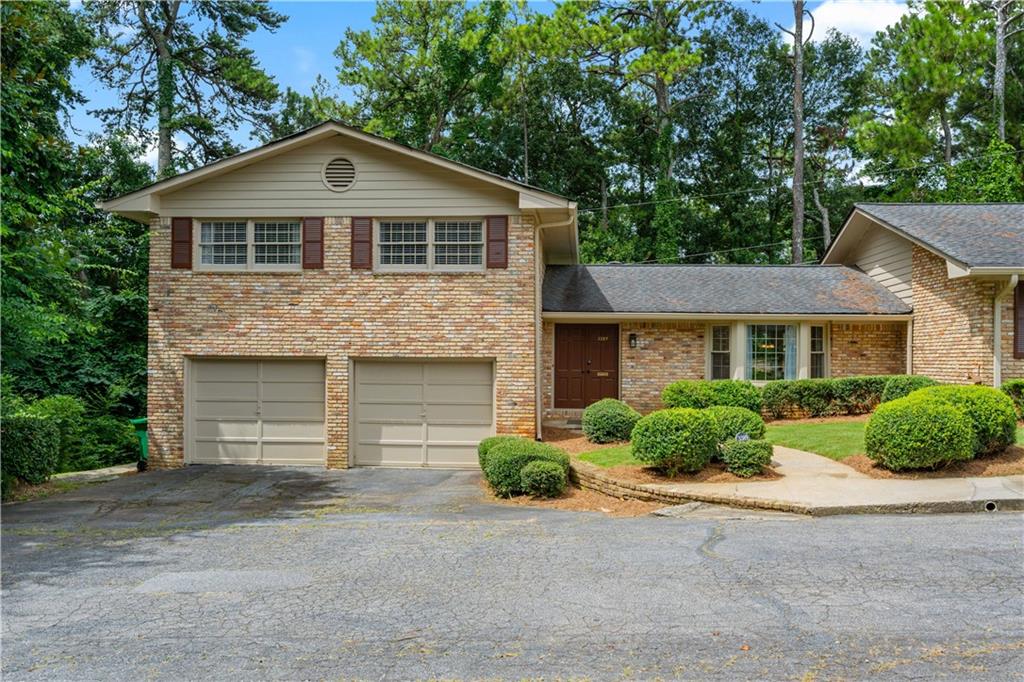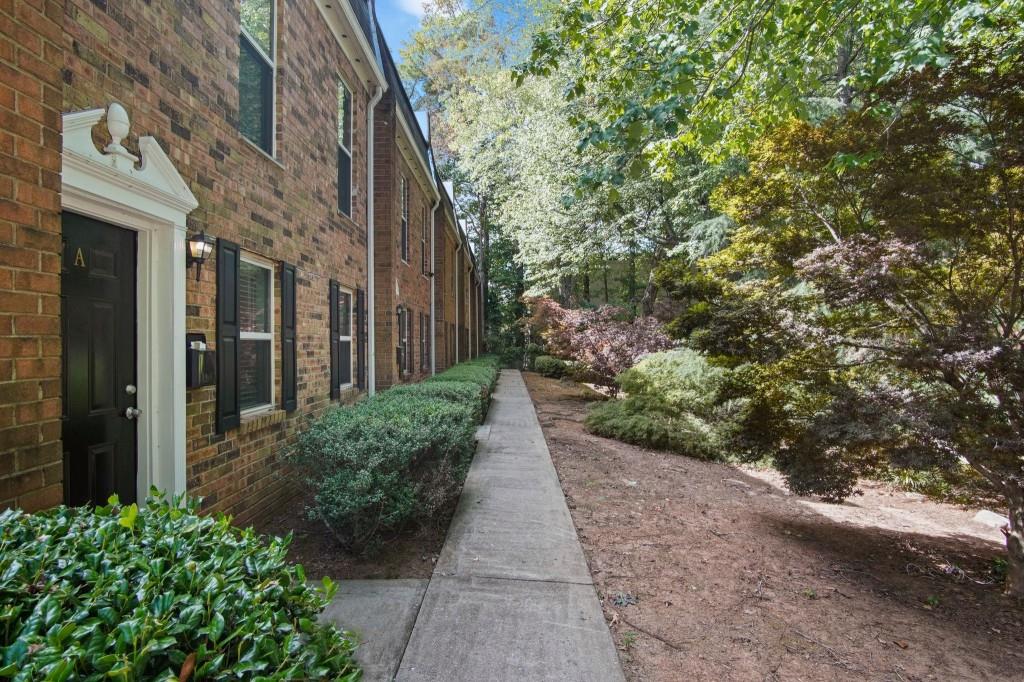Viewing Listing MLS# 408211958
Atlanta, GA 30341
- 3Beds
- 2Full Baths
- 1Half Baths
- N/A SqFt
- 1974Year Built
- 0.02Acres
- MLS# 408211958
- Residential
- Condominium
- Active
- Approx Time on Market24 days
- AreaN/A
- CountyDekalb - GA
- Subdivision Meadow Wood
Overview
COMPLETELY UPDATED/REMODELED CONDO. Live comfortably in a super spacious, fully renovated stylish Condominium. The kitchen is open to the family room offering an island, slow close cabinetry, farm sink, tile backsplash, wine cooler, ss appliances, and superb lighting. There is a half bath on the main level, a deck with a private fenced in backyard and garden or area for foliage in the front yard. The master bedroom is oversized with double vanity and heated bath floors! Closets sizable in every bedroom and extra storage space under the staircase. The HOA coverage makes this condo easy living and convenientminutes from I-85, tasty restaurants, Whole Foods, etc. The HOA offers a clubhouse, pool and playground.
Association Fees / Info
Hoa: Yes
Hoa Fees Frequency: Monthly
Hoa Fees: 575
Community Features: Clubhouse, Playground, Pool, Street Lights, Tennis Court(s)
Association Fee Includes: Maintenance Grounds, Maintenance Structure, Pest Control, Trash
Bathroom Info
Halfbaths: 1
Total Baths: 3.00
Fullbaths: 2
Room Bedroom Features: Oversized Master
Bedroom Info
Beds: 3
Building Info
Habitable Residence: No
Business Info
Equipment: None
Exterior Features
Fence: Back Yard, Fenced, Wood
Patio and Porch: Deck
Exterior Features: Garden, Private Yard
Road Surface Type: Paved
Pool Private: No
County: Dekalb - GA
Acres: 0.02
Pool Desc: In Ground
Fees / Restrictions
Financial
Original Price: $320,000
Owner Financing: No
Garage / Parking
Parking Features: Detached, Driveway, Garage, Garage Faces Front
Green / Env Info
Green Energy Generation: None
Handicap
Accessibility Features: None
Interior Features
Security Ftr: Smoke Detector(s)
Fireplace Features: Family Room
Levels: Two
Appliances: Dishwasher, Disposal, Electric Range, Electric Water Heater, Microwave, Range Hood, Refrigerator, Self Cleaning Oven
Laundry Features: Main Level
Interior Features: Disappearing Attic Stairs, Double Vanity, High Ceilings 9 ft Main, Walk-In Closet(s)
Flooring: Ceramic Tile, Hardwood
Spa Features: Community
Lot Info
Lot Size Source: Public Records
Lot Features: Back Yard, Cul-De-Sac, Front Yard, Landscaped, Wooded
Misc
Property Attached: Yes
Home Warranty: No
Open House
Other
Other Structures: None
Property Info
Construction Materials: HardiPlank Type, Vinyl Siding
Year Built: 1,974
Property Condition: Updated/Remodeled
Roof: Shingle
Property Type: Residential Attached
Style: Townhouse, Traditional
Rental Info
Land Lease: No
Room Info
Kitchen Features: Cabinets White, Eat-in Kitchen, Kitchen Island, Stone Counters, View to Family Room
Room Master Bathroom Features: Double Vanity,Tub/Shower Combo
Room Dining Room Features: Open Concept
Special Features
Green Features: None
Special Listing Conditions: None
Special Circumstances: None
Sqft Info
Building Area Total: 1707
Building Area Source: Public Records
Tax Info
Tax Amount Annual: 2275
Tax Year: 2,023
Tax Parcel Letter: 18-281-18-013
Unit Info
Num Units In Community: 1
Utilities / Hvac
Cool System: Ceiling Fan(s), Central Air
Electric: None
Heating: Central, Electric
Utilities: Cable Available, Electricity Available, Phone Available, Sewer Available, Water Available
Sewer: Public Sewer
Waterfront / Water
Water Body Name: None
Water Source: Public
Waterfront Features: None
Directions
Exit Chamblee Tucker off I-85 and head west. Turn left onto Flindt Ct, left onto Meadow Court. Home on the left.Listing Provided courtesy of Mark Spain Real Estate
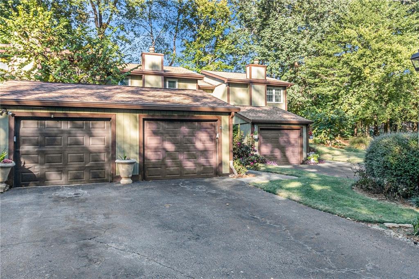
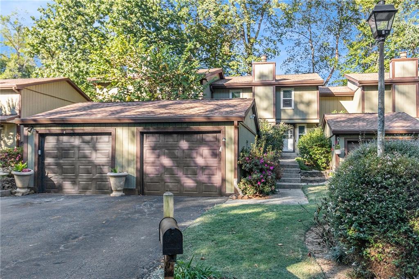
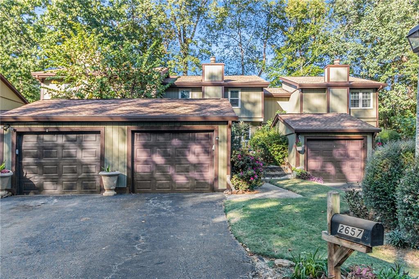
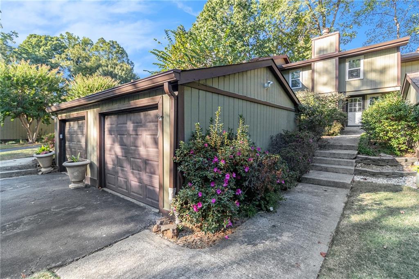
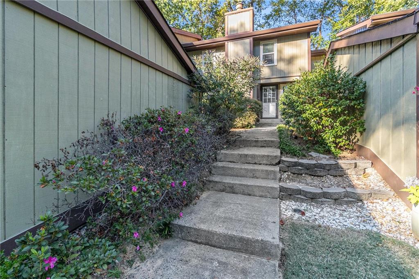
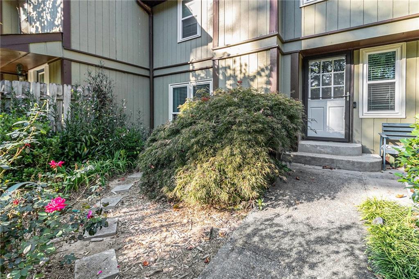
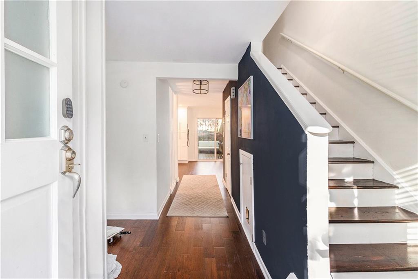
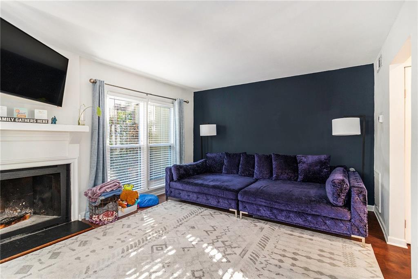
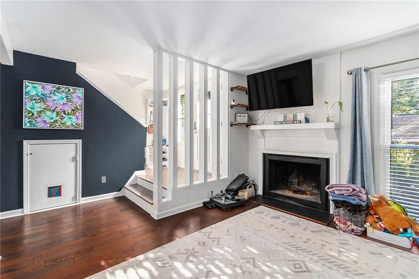
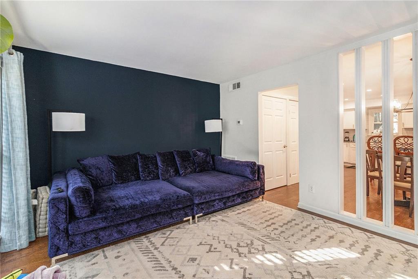
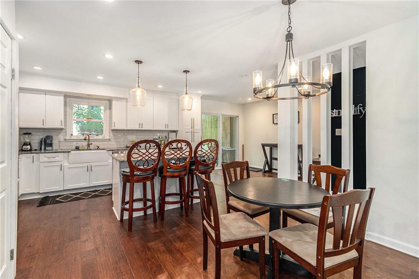
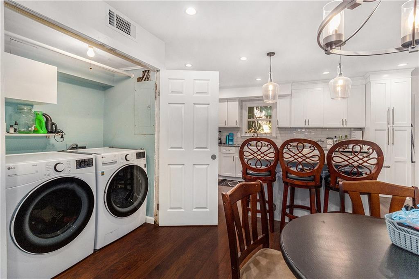
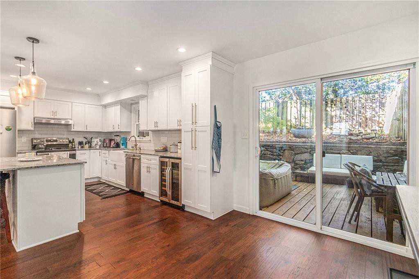
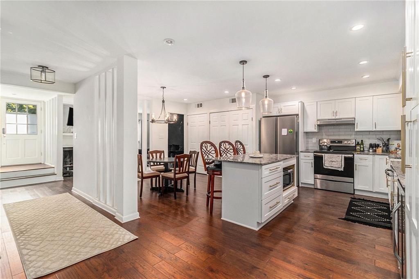
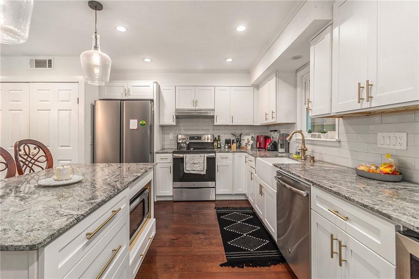
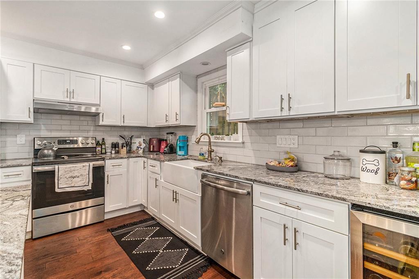
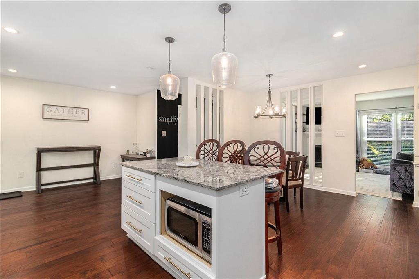
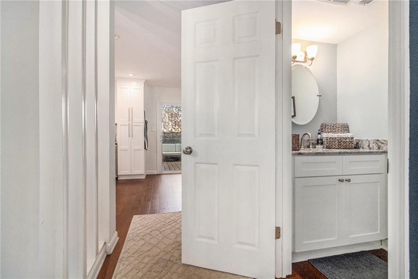
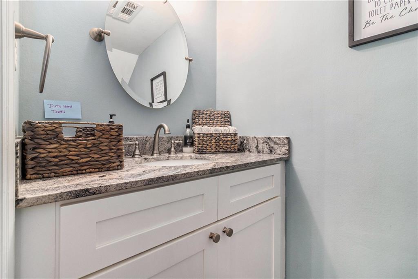
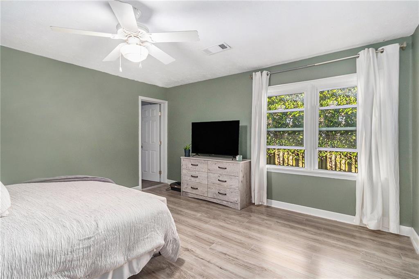
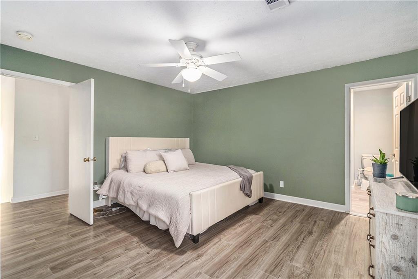
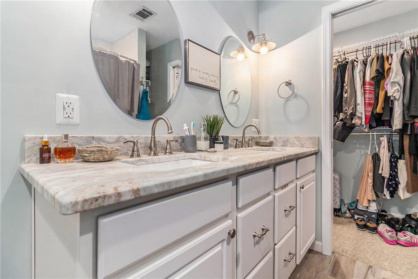
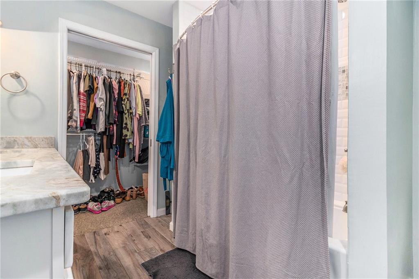
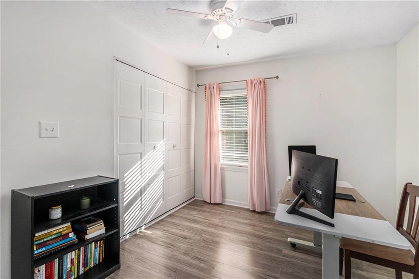
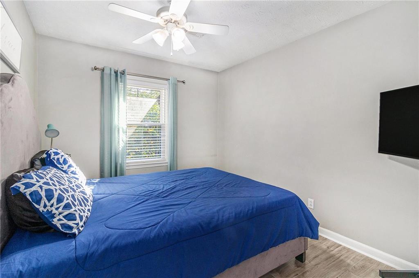
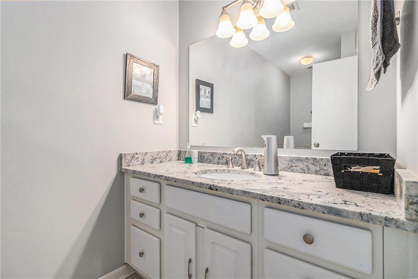
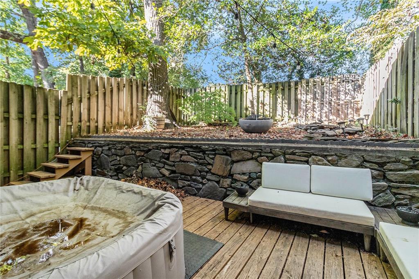
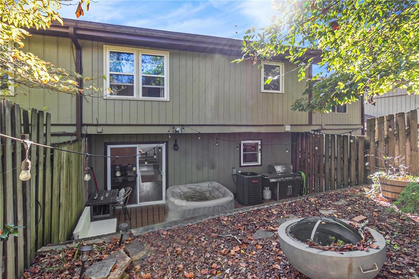
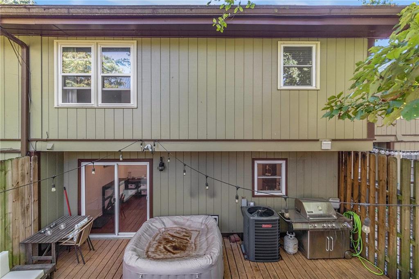
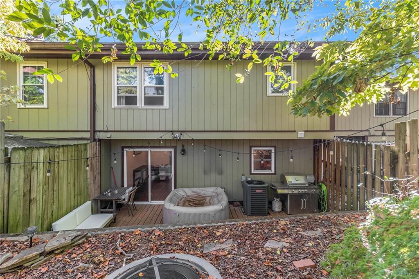
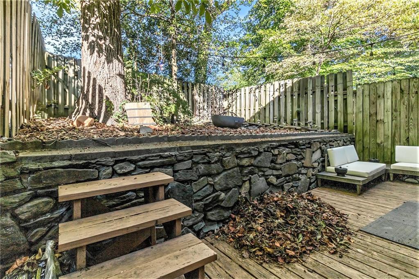
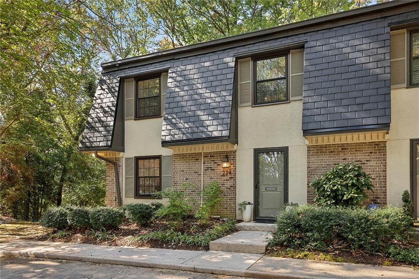
 MLS# 409793641
MLS# 409793641 
