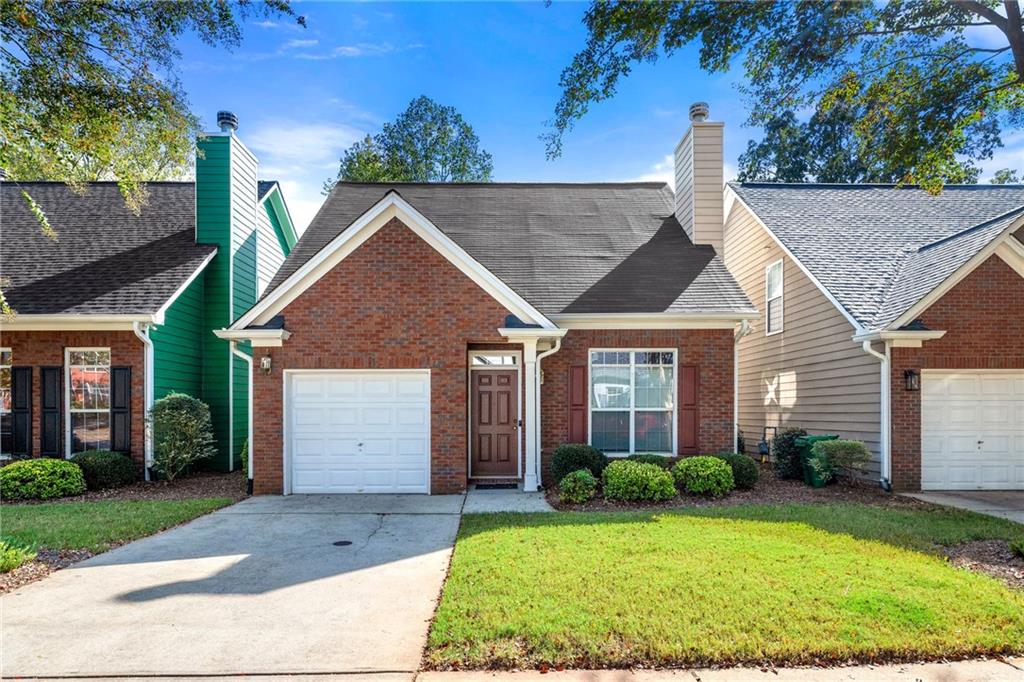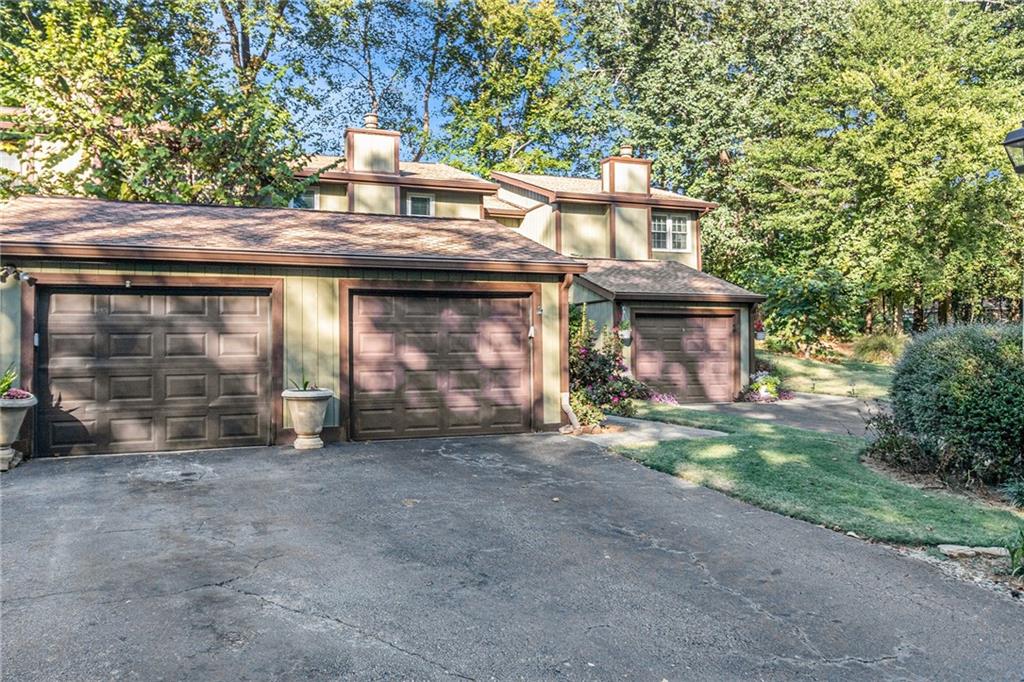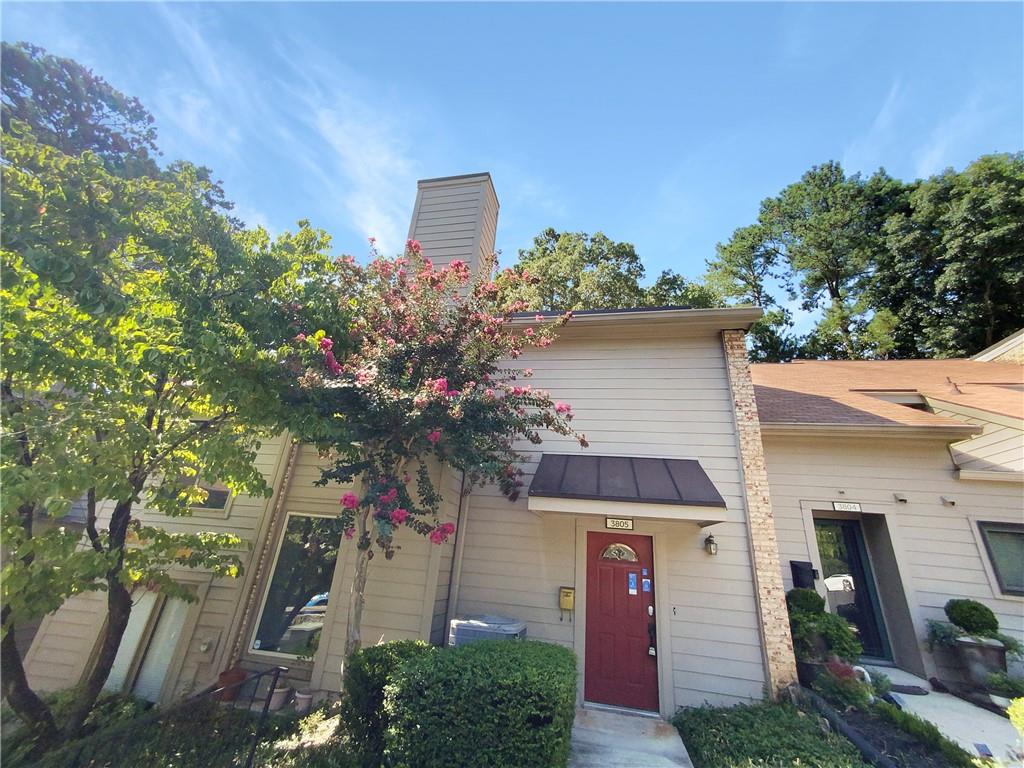Viewing Listing MLS# 409233541
Atlanta, GA 30331
- 3Beds
- 2Full Baths
- 1Half Baths
- N/A SqFt
- 2015Year Built
- 0.05Acres
- MLS# 409233541
- Residential
- Condominium
- Active
- Approx Time on Market15 days
- AreaN/A
- CountyFulton - GA
- Subdivision Highlands at Princeton Lakes
Overview
Experience contemporary elegance in this beautifully designed townhouse, located in a desirable community in the heart of Atlanta?s perimeter. The home features an inviting open floor plan, with rich hardwood floors and stunning coiffured ceilings that set the tone for luxury. The kitchen is a chef's dream, boasting coffee-colored cabinets, sleek granite countertops, stainless steel appliances, and a spacious walk-in pantry, perfect for entertaining and everyday living.Upstairs, a generous loft area provides flexible space for a home office or entertainment room, while the bathrooms exude sophistication with cultured marble vanities. Arched hallways add a touch of architectural charm, leading you through this thoughtfully crafted home.Situated in a prime location, you'll enjoy quick access to I-285/75, Hartsfield-Jackson International Airport, and the vibrant Camp Creek Marketplace, placing shopping, dining, and amenities at your doorstep. This home offers the best of both worlds, an urban lifestyle with a peaceful retreat. Don't miss the chance to make this extraordinary townhouse your own.
Association Fees / Info
Hoa Fees: 2460
Hoa: No
Community Features: Homeowners Assoc, Sidewalks
Hoa Fees Frequency: Annually
Association Fee Includes: Cable TV, Electricity
Bathroom Info
Halfbaths: 1
Total Baths: 3.00
Fullbaths: 2
Room Bedroom Features: None
Bedroom Info
Beds: 3
Building Info
Habitable Residence: No
Business Info
Equipment: None
Exterior Features
Fence: Back Yard, Fenced, Wood
Patio and Porch: None
Exterior Features: None
Road Surface Type: Asphalt
Pool Private: No
County: Fulton - GA
Acres: 0.05
Pool Desc: None
Fees / Restrictions
Financial
Original Price: $330,000
Owner Financing: No
Garage / Parking
Parking Features: Garage
Green / Env Info
Green Energy Generation: None
Handicap
Accessibility Features: None
Interior Features
Security Ftr: Security Gate, Security Lights, Smoke Detector(s)
Fireplace Features: Factory Built, Living Room
Levels: Two
Appliances: Dishwasher, Electric Oven, Electric Range, Microwave, Refrigerator
Laundry Features: Laundry Room, Main Level
Interior Features: Bookcases, Coffered Ceiling(s)
Flooring: Carpet, Hardwood
Spa Features: None
Lot Info
Lot Size Source: Public Records
Lot Features: Back Yard, Cul-De-Sac, Landscaped
Lot Size: x
Misc
Property Attached: Yes
Home Warranty: No
Open House
Other
Other Structures: None
Property Info
Construction Materials: Vinyl Siding
Year Built: 2,015
Property Condition: Resale
Roof: Composition
Property Type: Residential Attached
Style: Traditional
Rental Info
Land Lease: No
Room Info
Kitchen Features: Cabinets Stain, Kitchen Island, Pantry Walk-In, Tile Counters, View to Family Room
Room Master Bathroom Features: Double Vanity,Separate Tub/Shower
Room Dining Room Features: None
Special Features
Green Features: None
Special Listing Conditions: None
Special Circumstances: Sold As/Is
Sqft Info
Building Area Total: 1944
Building Area Source: Public Records
Tax Info
Tax Amount Annual: 1291
Tax Year: 2,023
Tax Parcel Letter: 14F-0036-LL-235-6
Unit Info
Num Units In Community: 1
Utilities / Hvac
Cool System: Ceiling Fan(s), Central Air
Electric: 220 Volts
Heating: Central
Utilities: Cable Available, Electricity Available, Phone Available, Sewer Available, Underground Utilities, Water Available
Sewer: Public Sewer
Waterfront / Water
Water Body Name: None
Water Source: Public
Waterfront Features: None
Directions
Use GSPListing Provided courtesy of Bhgre Metro Brokers

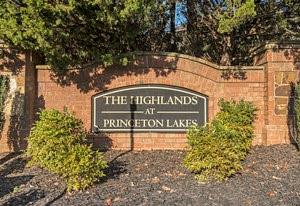
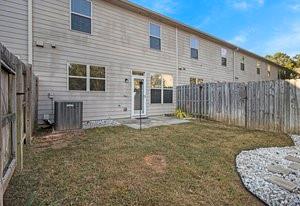
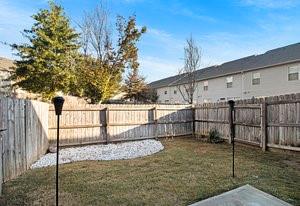
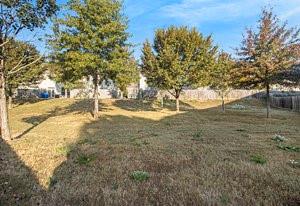
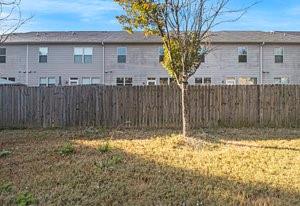
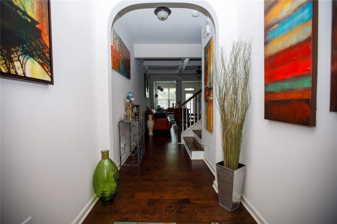
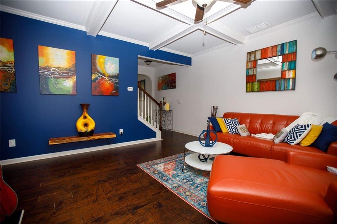
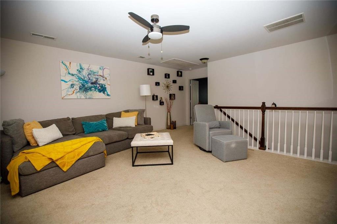
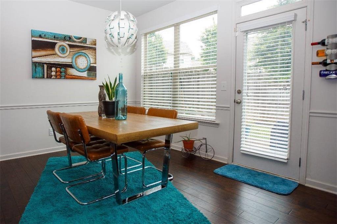
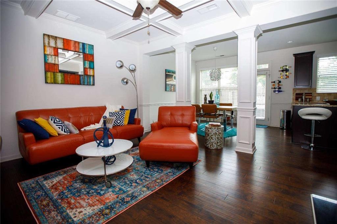
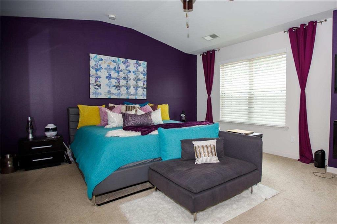
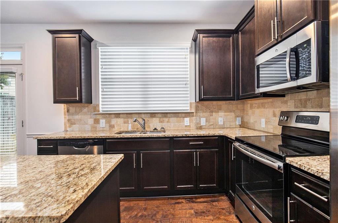
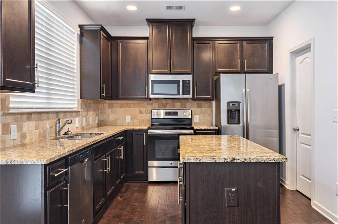
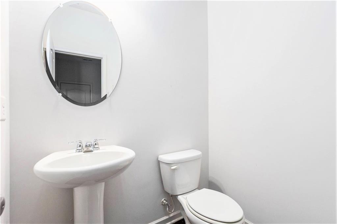
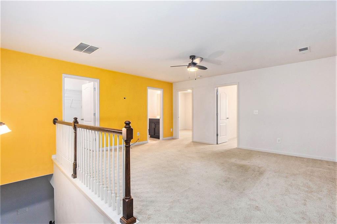
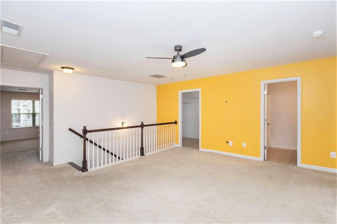
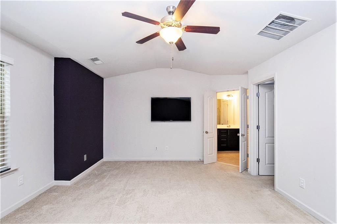
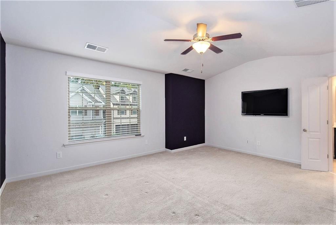
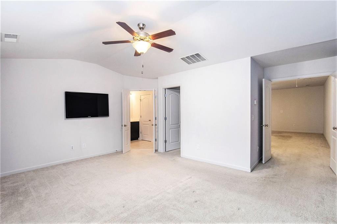
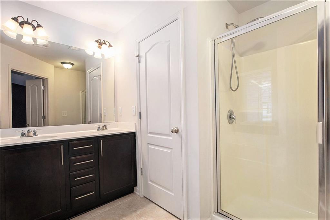
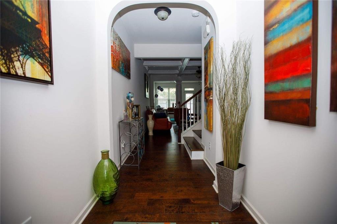
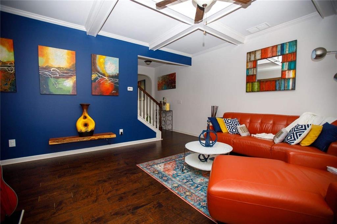
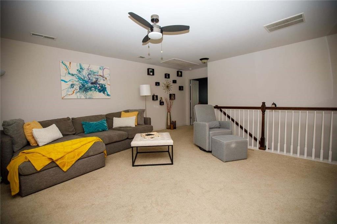
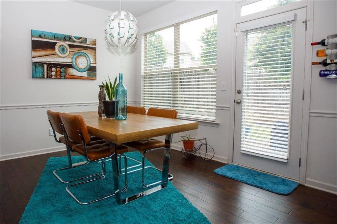
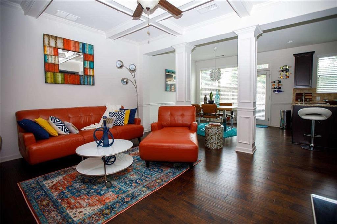
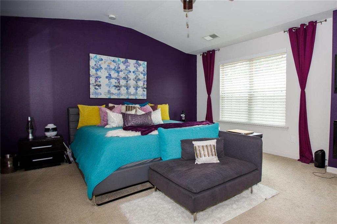
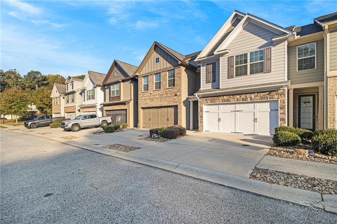
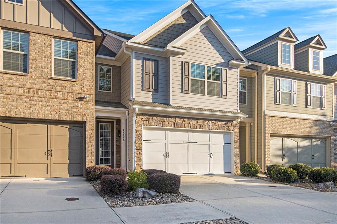
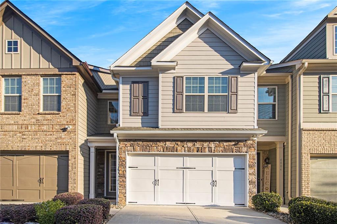
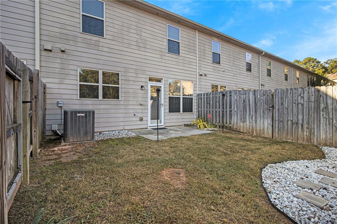
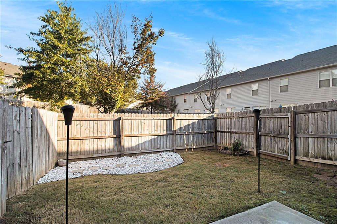
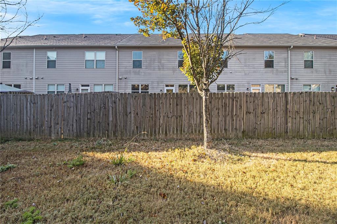
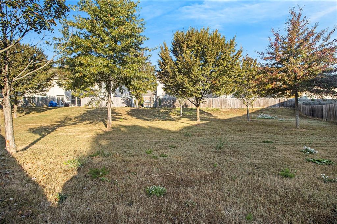
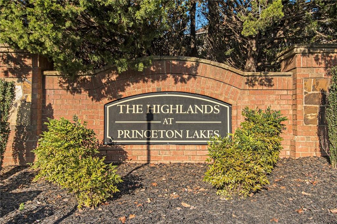
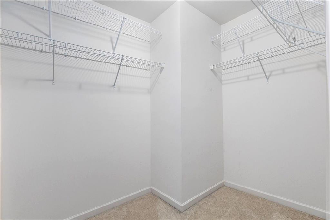
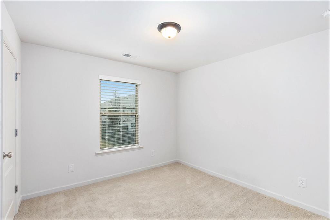
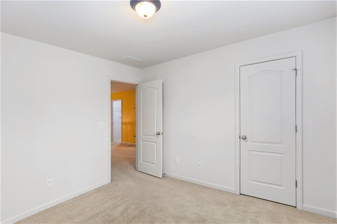
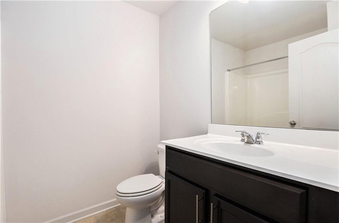
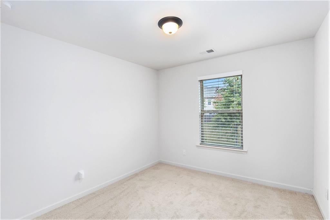
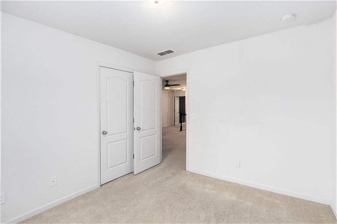
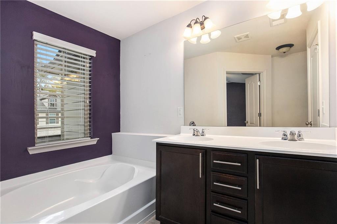
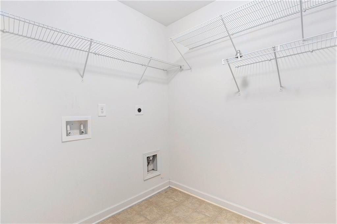
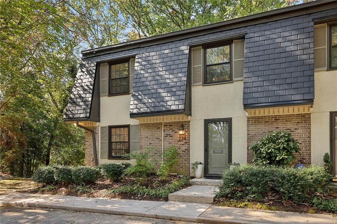
 MLS# 409793641
MLS# 409793641 