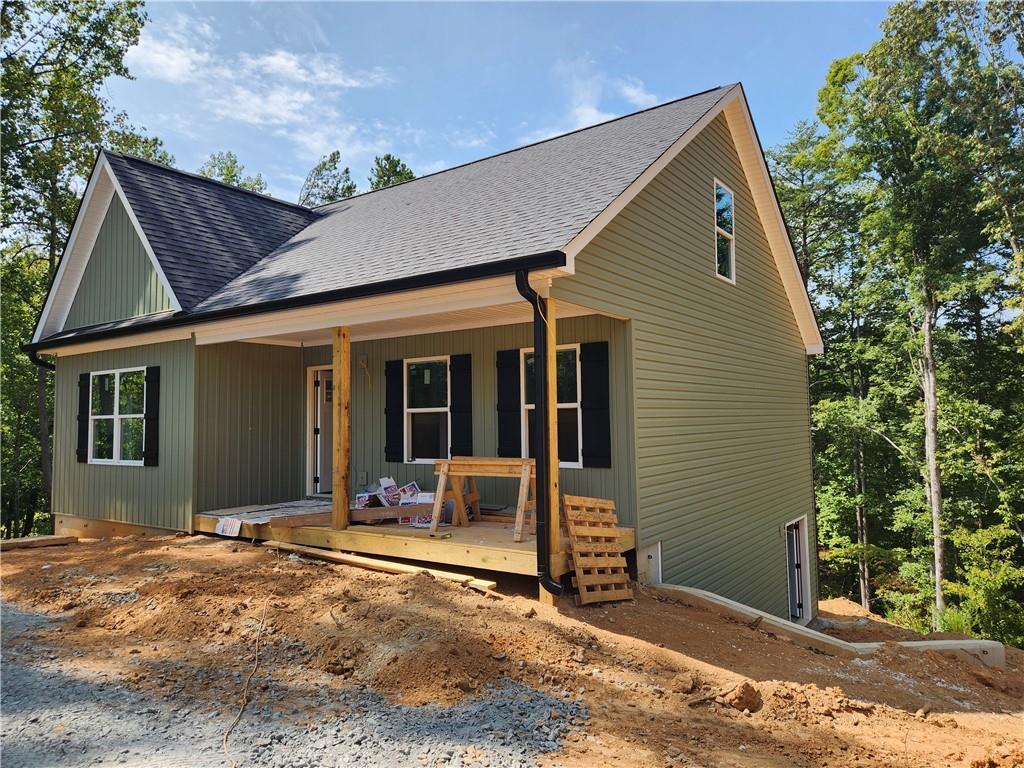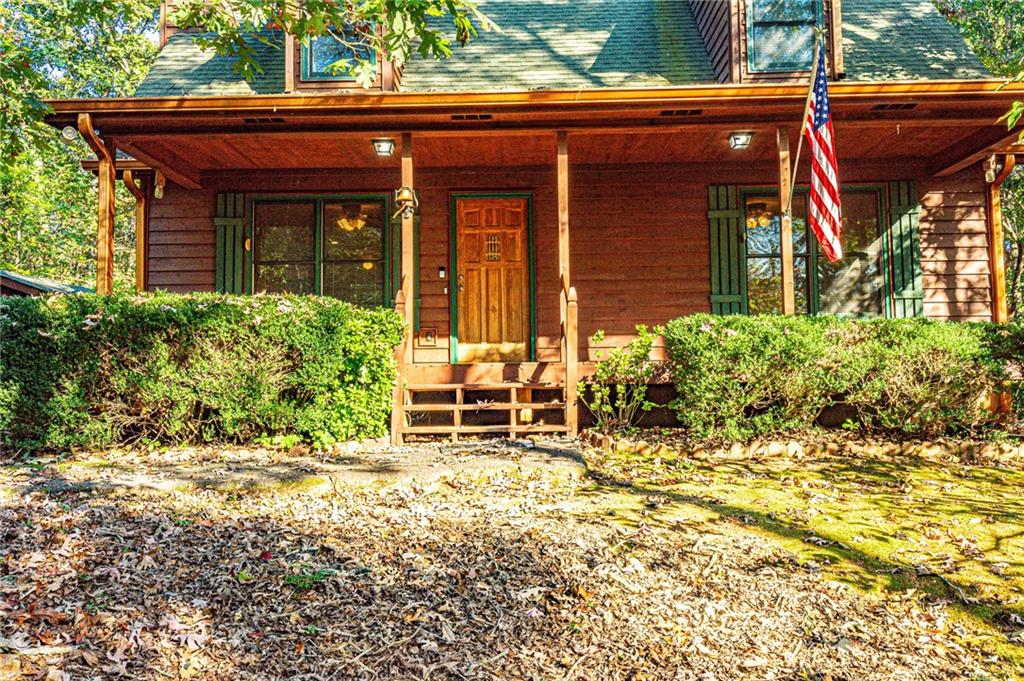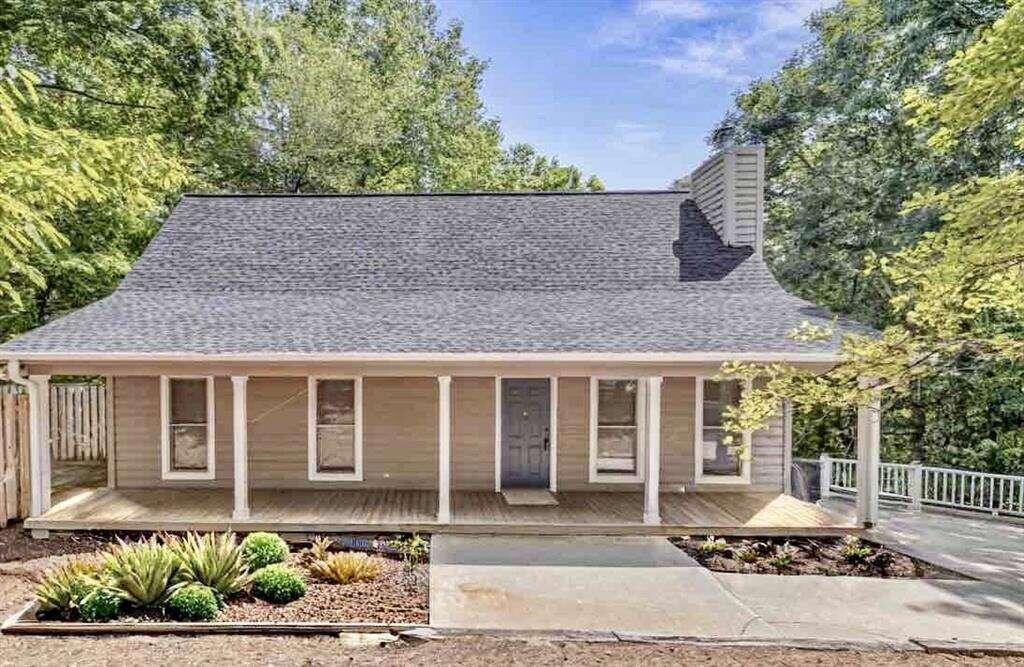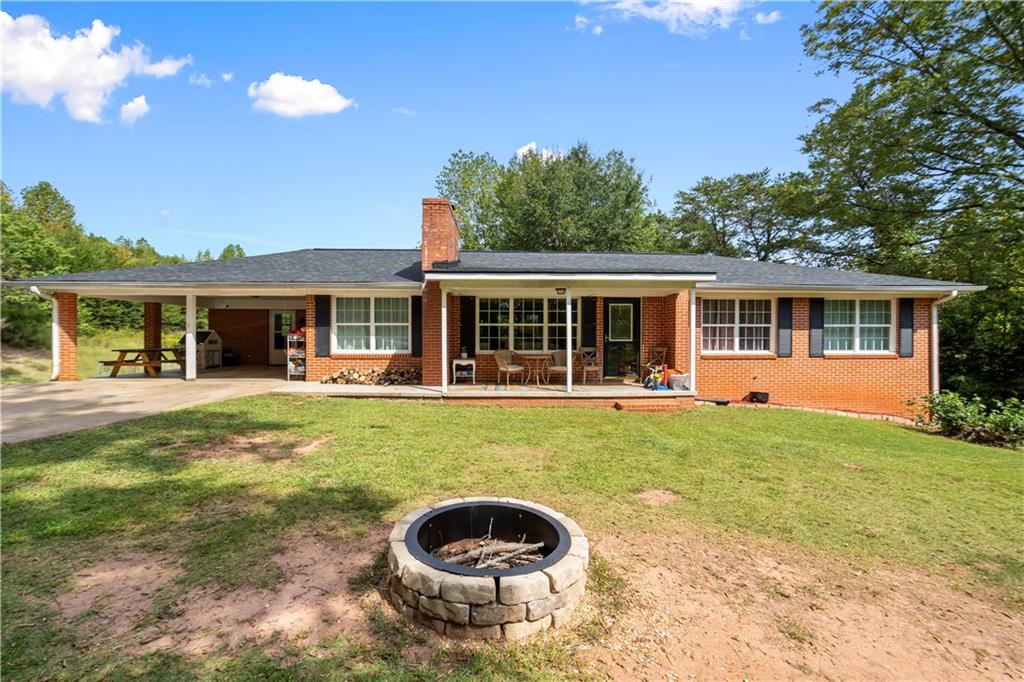Viewing Listing MLS# 410674021
Dahlonega, GA 30533
- 3Beds
- 2Full Baths
- 1Half Baths
- N/A SqFt
- 2024Year Built
- 1.00Acres
- MLS# 410674021
- Residential
- Single Family Residence
- Active
- Approx Time on Market7 days
- AreaN/A
- CountyLumpkin - GA
- Subdivision None
Overview
This beautiful 2-story home features 3 inviting bedrooms and 2.5 well-appointed bathrooms, making it the perfect retreat for families and individuals alike. The heart of the home is the cozy living room, complete with a gas fireplace that provides warmth and ambiance. Enjoy the seamless blend of indoor and outdoor living with covered front and back porches that overlook a tranquil wooded lot adorned with mature trees. Conveniently located with easy access to Dawsonville, Dahlonega, and Gainesville, youll have everything you need just moments away, from shopping to dining and recreational activities. The home also includes a garage for added convenience and storage.Dont miss out on this incredible opportunity to own a piece of paradise in a prime locationschedule your private showing today!
Association Fees / Info
Hoa: No
Community Features: None
Bathroom Info
Halfbaths: 1
Total Baths: 3.00
Fullbaths: 2
Room Bedroom Features: Other
Bedroom Info
Beds: 3
Building Info
Habitable Residence: No
Business Info
Equipment: None
Exterior Features
Fence: None
Patio and Porch: Covered, Deck, Front Porch
Exterior Features: Other
Road Surface Type: Gravel
Pool Private: No
County: Lumpkin - GA
Acres: 1.00
Pool Desc: None
Fees / Restrictions
Financial
Original Price: $412,000
Owner Financing: No
Garage / Parking
Parking Features: Driveway, Garage, Garage Door Opener, Level Driveway
Green / Env Info
Green Energy Generation: None
Handicap
Accessibility Features: None
Interior Features
Security Ftr: Smoke Detector(s)
Fireplace Features: Factory Built, Family Room, Gas Log
Levels: Two
Appliances: Dishwasher, Electric Range, Microwave, Refrigerator
Laundry Features: In Hall, Upper Level
Interior Features: High Ceilings 9 ft Main
Flooring: Laminate, Vinyl
Spa Features: None
Lot Info
Lot Size Source: Builder
Lot Features: Back Yard, Wooded
Misc
Property Attached: No
Home Warranty: No
Open House
Other
Other Structures: None
Property Info
Construction Materials: HardiPlank Type
Year Built: 2,024
Property Condition: New Construction
Roof: Composition
Property Type: Residential Detached
Style: Craftsman
Rental Info
Land Lease: No
Room Info
Kitchen Features: Breakfast Bar, Cabinets White, Eat-in Kitchen
Room Master Bathroom Features: Double Vanity
Room Dining Room Features: Open Concept,Other
Special Features
Green Features: None
Special Listing Conditions: None
Special Circumstances: None
Sqft Info
Building Area Total: 1508
Building Area Source: Builder
Tax Info
Tax Year: 2,021
Tax Parcel Letter: 0000000
Unit Info
Utilities / Hvac
Cool System: Ceiling Fan(s), Central Air, Electric
Electric: 220 Volts in Garage
Heating: Central, Electric
Utilities: Other
Sewer: Septic Tank
Waterfront / Water
Water Body Name: None
Water Source: Well
Waterfront Features: None
Directions
Use address 117 Cool Springs Lane in the gps. House is right next door.Listing Provided courtesy of Chestatee Real Estate, Llc.
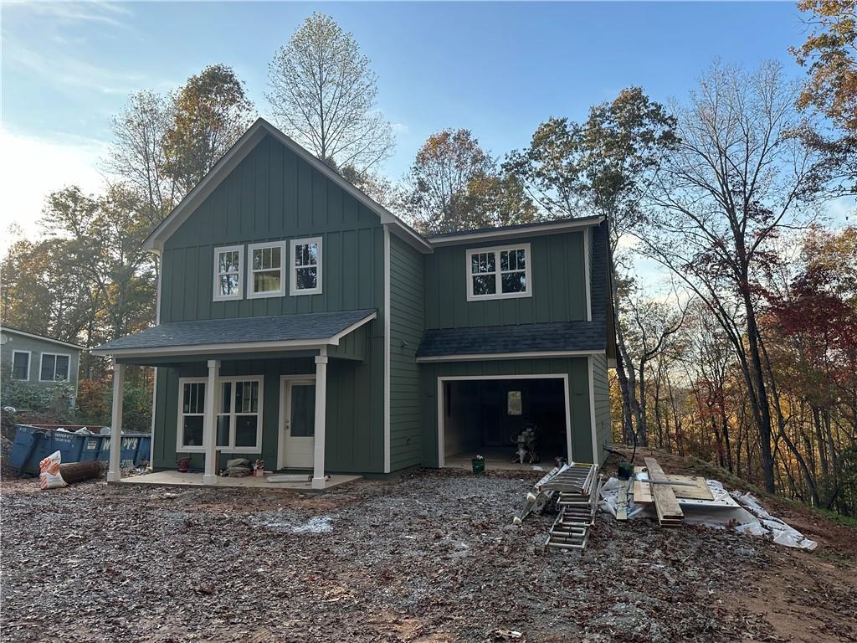
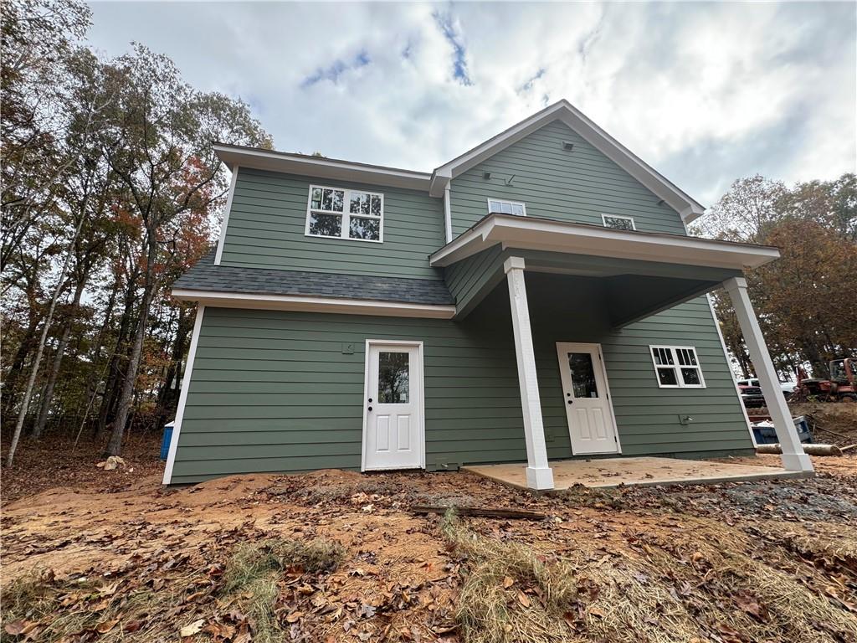
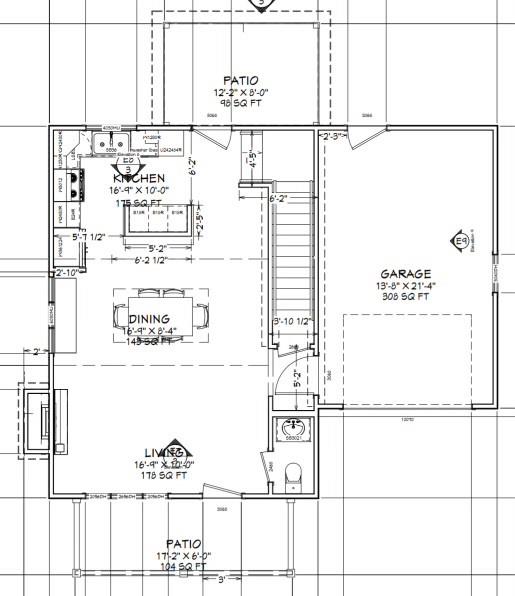
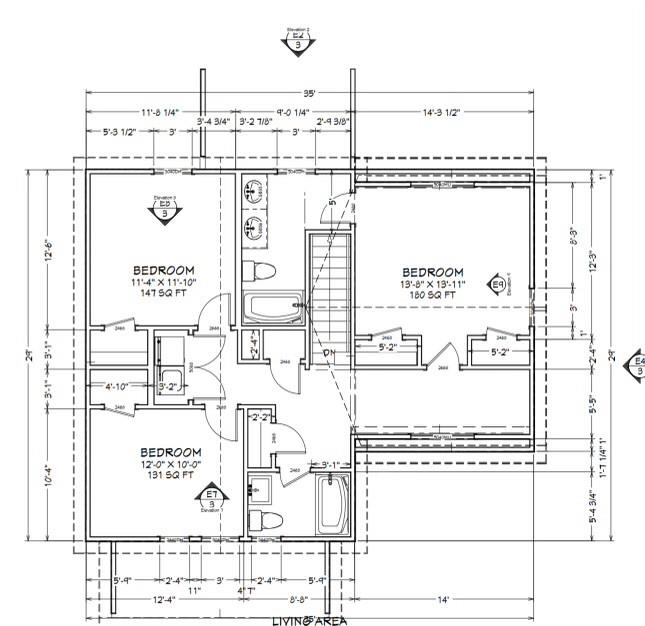
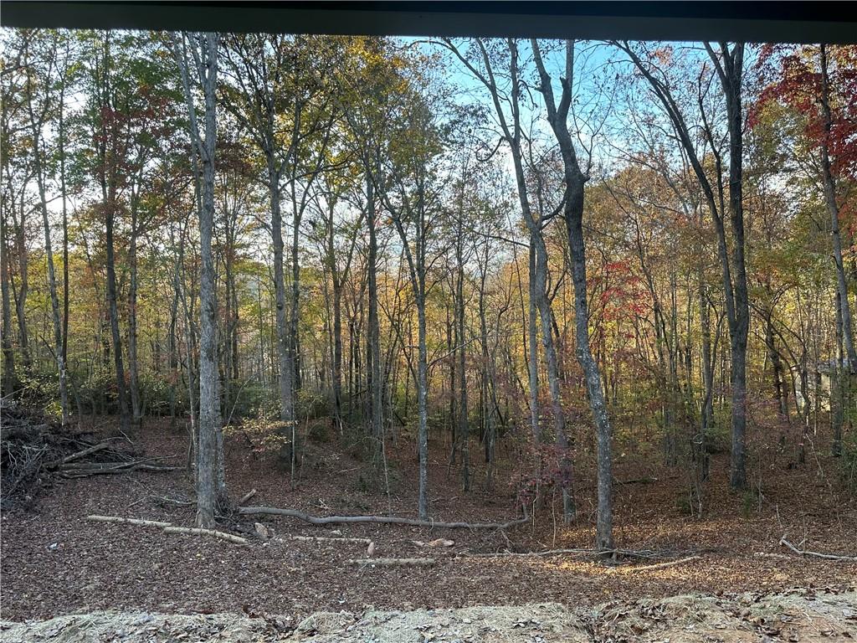
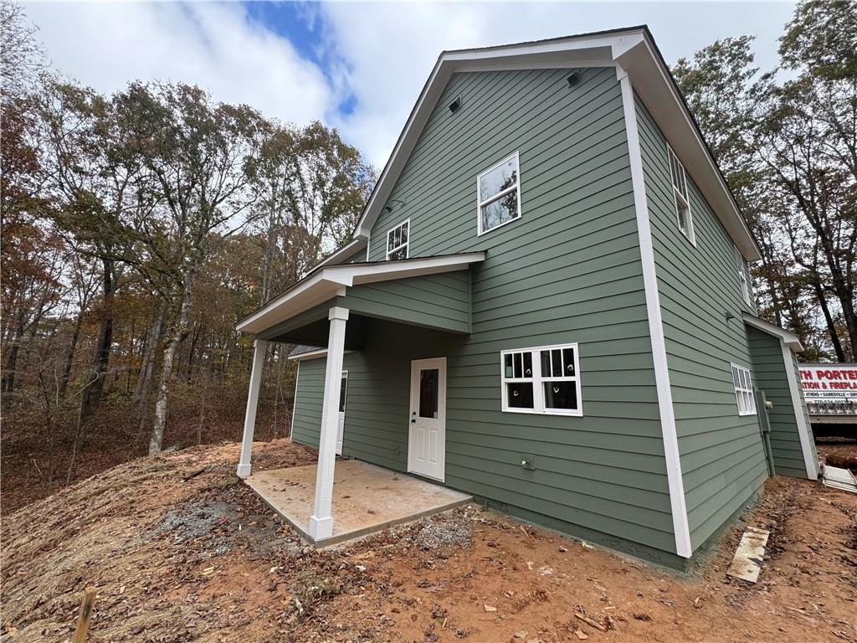
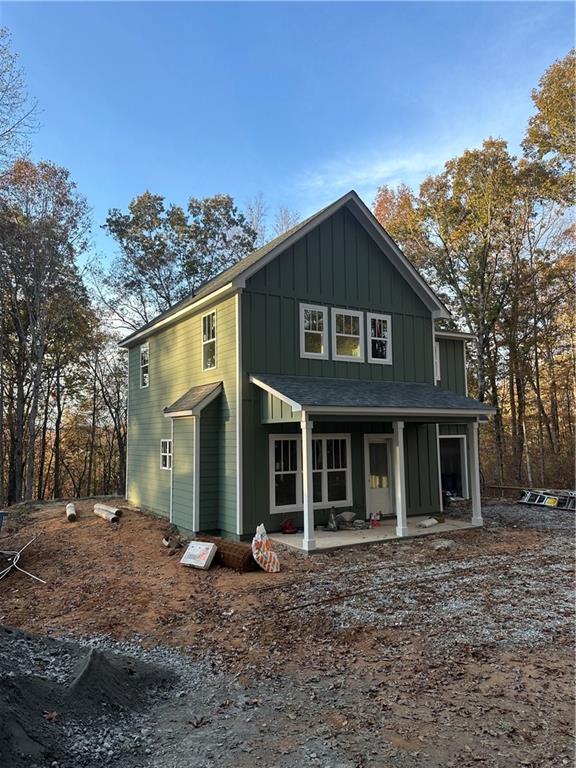
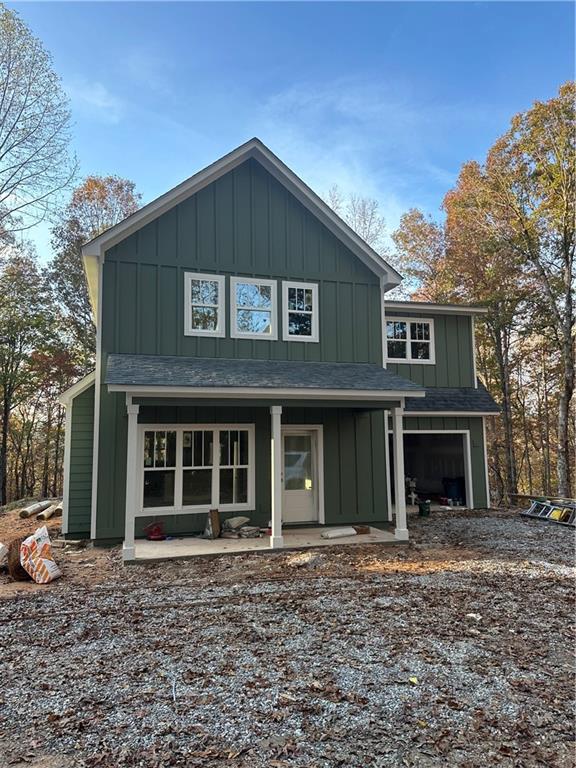
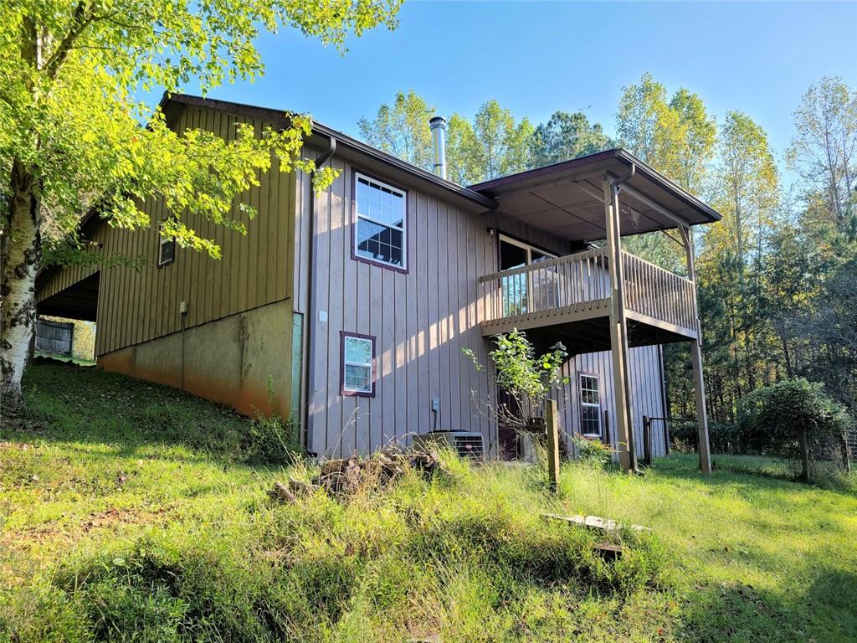
 MLS# 407632972
MLS# 407632972 