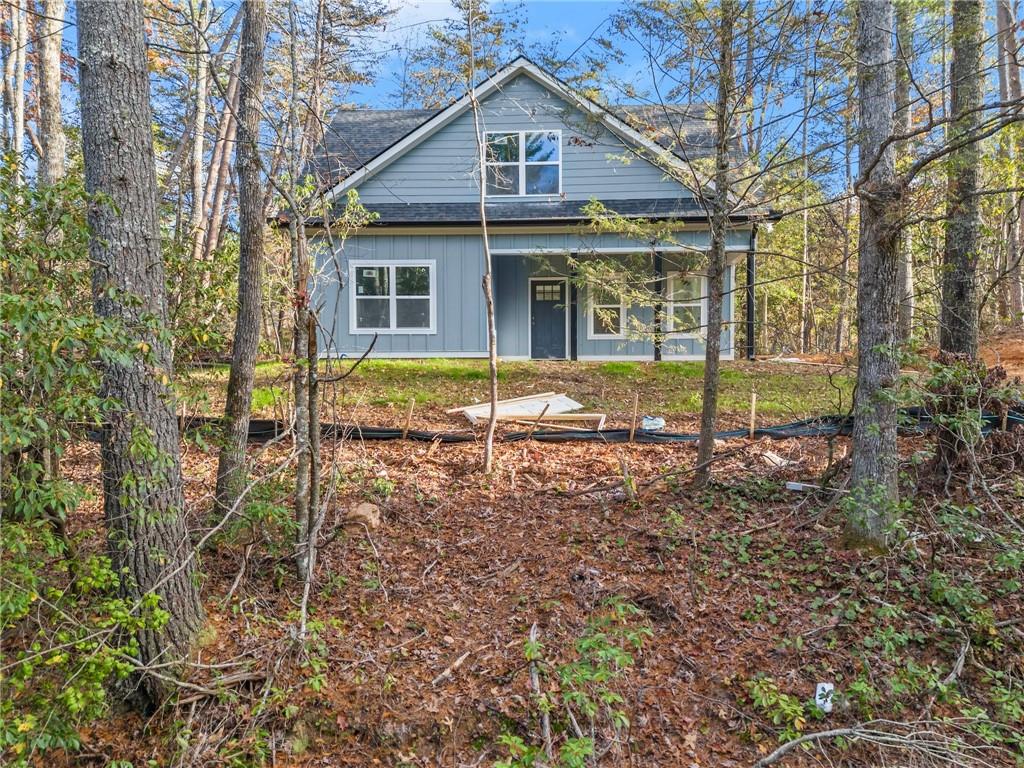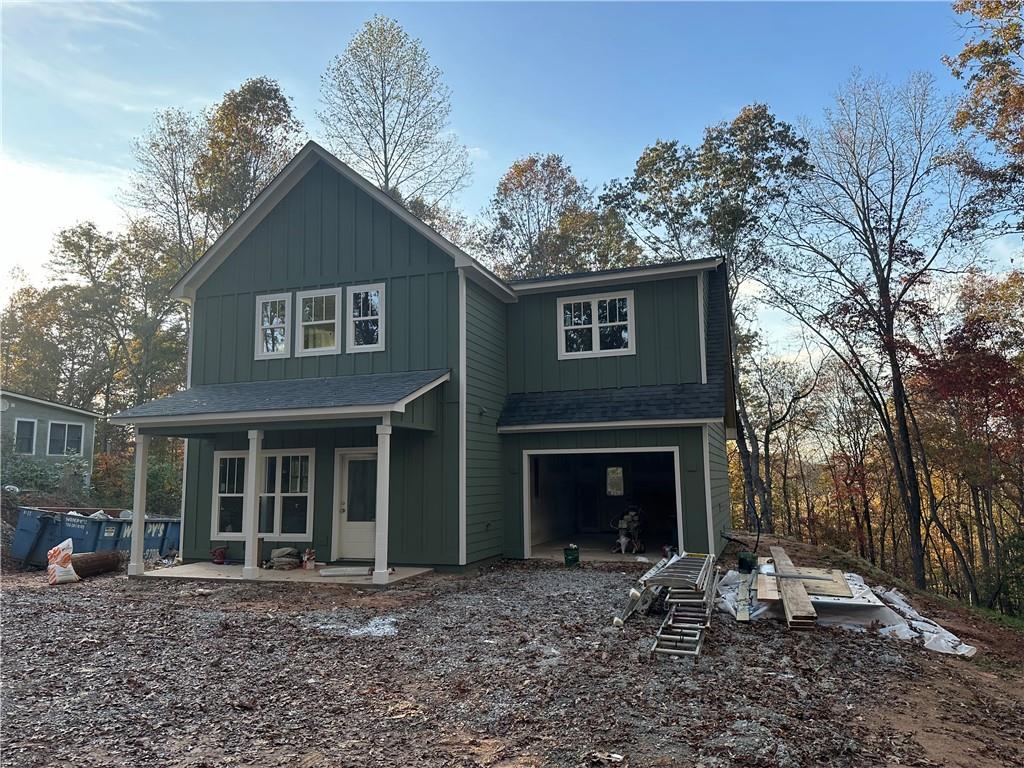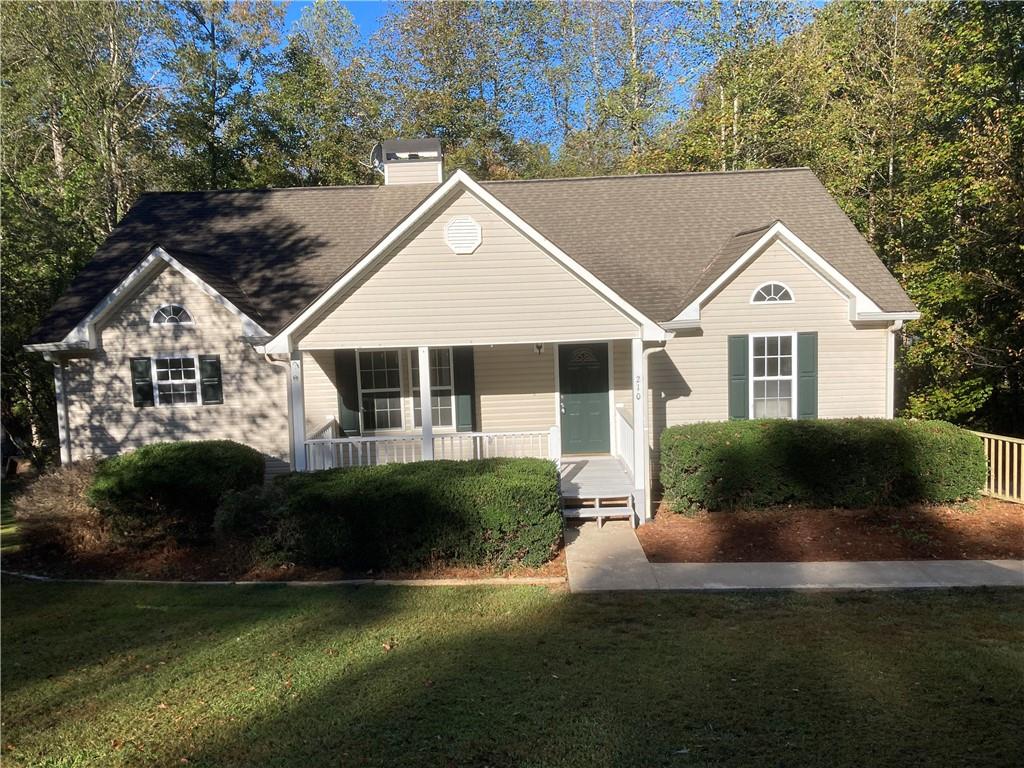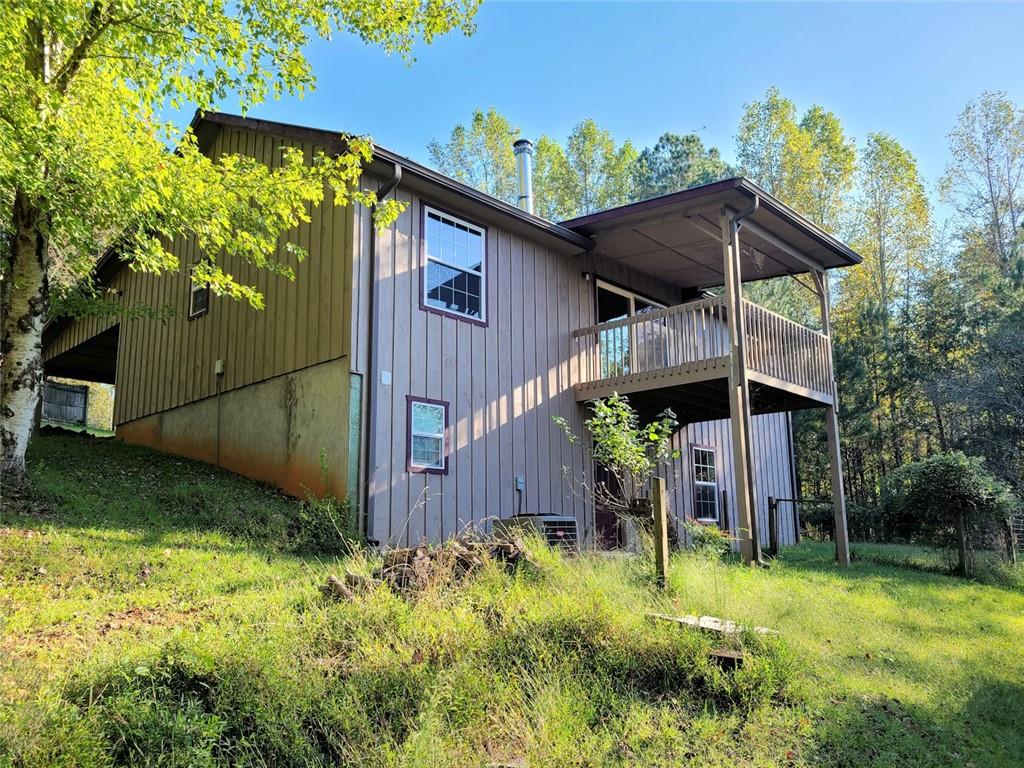Viewing Listing MLS# 407050725
Dahlonega, GA 30533
- 3Beds
- 2Full Baths
- 1Half Baths
- N/A SqFt
- 2006Year Built
- 1.00Acres
- MLS# 407050725
- Residential
- Single Family Residence
- Active
- Approx Time on Market1 month, 10 days
- AreaN/A
- CountyLumpkin - GA
- Subdivision Maple Ridge
Overview
Cabin located in desirable location of Lumpkin County. Over 1600 square feet of living space and a full unfinished basement provides ample opportunities for storage or adding more living space. The house features an open floor plan, real wood floors and cabinets, and a masonry fireplace. On the main level you have a double vanity in the master and large master closet providing plenty of space to share with your significant other or more than enough space for one. Upstairs bedrooms are oversized and the shared full bathroom is quite large compared to shared bathrooms in similar houses. The basement is stubbed for a bath and has room for lots of storage, plus a work bench ready to go. All appliances can stay with the house including fridge, washer, and dryer and no extra cost to the buyer. Easy to show.
Association Fees / Info
Hoa: No
Community Features: None
Bathroom Info
Main Bathroom Level: 1
Halfbaths: 1
Total Baths: 3.00
Fullbaths: 2
Room Bedroom Features: Master on Main, Oversized Master
Bedroom Info
Beds: 3
Building Info
Habitable Residence: No
Business Info
Equipment: None
Exterior Features
Fence: None
Patio and Porch: Covered, Deck, Front Porch
Exterior Features: Storage, Other
Road Surface Type: Asphalt
Pool Private: No
County: Lumpkin - GA
Acres: 1.00
Pool Desc: None
Fees / Restrictions
Financial
Original Price: $399,000
Owner Financing: No
Garage / Parking
Parking Features: Driveway, Parking Pad
Green / Env Info
Green Energy Generation: None
Handicap
Accessibility Features: None
Interior Features
Security Ftr: Smoke Detector(s)
Fireplace Features: Great Room, Stone
Levels: Two
Appliances: Dishwasher, Dryer, Electric Range, Electric Water Heater, Microwave, Refrigerator, Washer
Laundry Features: Electric Dryer Hookup, Laundry Room, Main Level
Interior Features: Double Vanity, High Ceilings 9 ft Main, Vaulted Ceiling(s), Walk-In Closet(s)
Flooring: Carpet, Hardwood, Vinyl
Spa Features: None
Lot Info
Lot Size Source: Public Records
Lot Features: Back Yard, Front Yard, Wooded
Lot Size: x
Misc
Property Attached: No
Home Warranty: No
Open House
Other
Other Structures: Shed(s)
Property Info
Construction Materials: Wood Siding
Year Built: 2,006
Property Condition: Resale
Roof: Shingle
Property Type: Residential Detached
Style: Cabin
Rental Info
Land Lease: No
Room Info
Kitchen Features: Cabinets Stain, Eat-in Kitchen, Laminate Counters, Pantry, View to Family Room
Room Master Bathroom Features: Double Vanity,Tub/Shower Combo
Room Dining Room Features: Open Concept
Special Features
Green Features: None
Special Listing Conditions: None
Special Circumstances: None
Sqft Info
Building Area Total: 1652
Building Area Source: Public Records
Tax Info
Tax Amount Annual: 2560
Tax Year: 2,023
Tax Parcel Letter: 047-000-356-000
Unit Info
Utilities / Hvac
Cool System: Ceiling Fan(s), Central Air
Electric: 110 Volts, 220 Volts in Laundry
Heating: Central
Utilities: Cable Available, Electricity Available, Phone Available, Water Available
Sewer: Septic Tank
Waterfront / Water
Water Body Name: None
Water Source: Private, Well
Waterfront Features: None
Directions
From Dahlonega take Hwy 9 S to a left on Ben Higgins Road. Turn right onto River Flow Dr. Bear left and continue down River Flow to a left on Maple Ridge Road. See the sign on the left at #49.Listing Provided courtesy of Chestatee Real Estate, Llc.
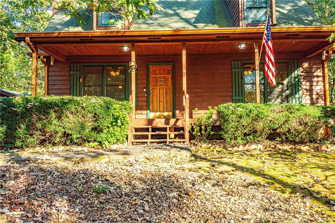
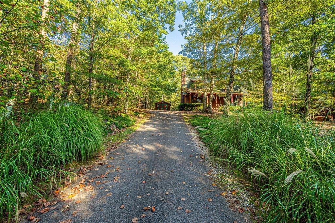
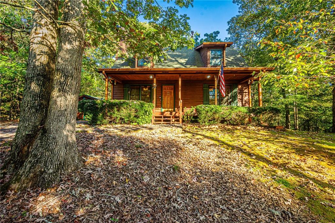
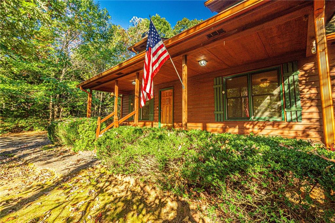
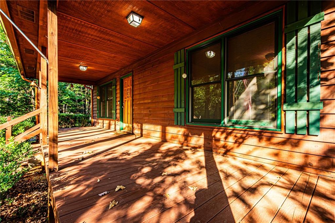
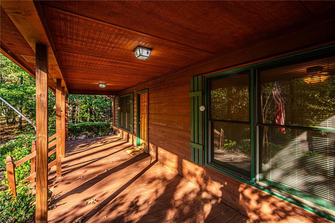
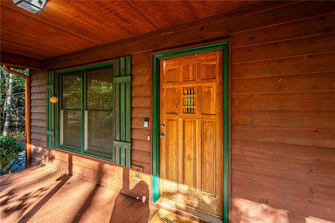
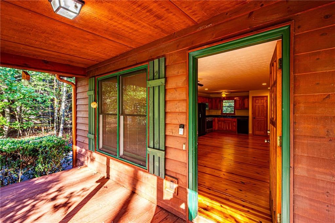
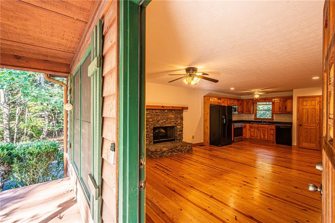
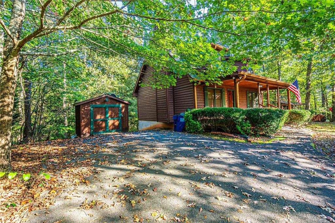
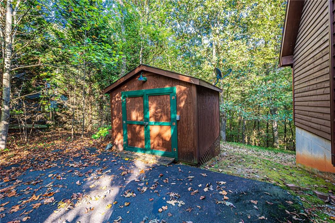
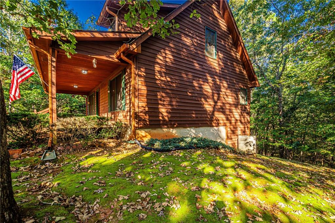
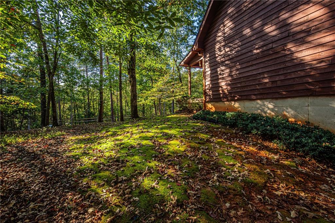
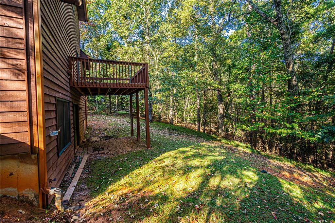
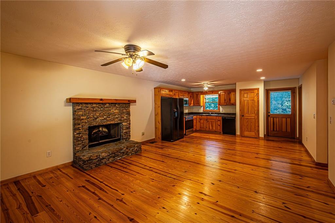
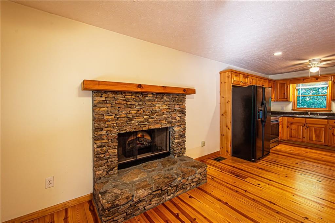
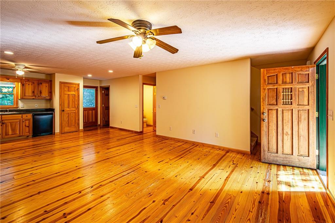
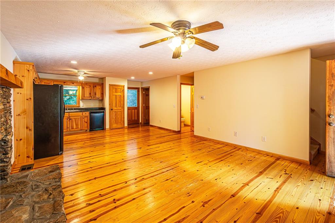
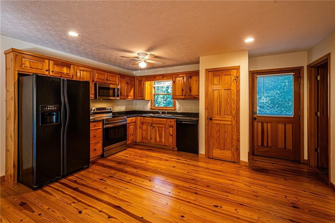
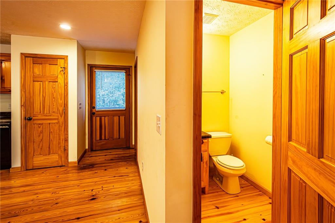
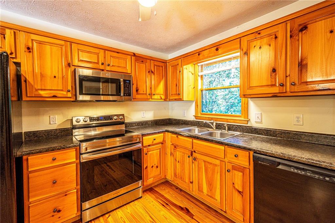
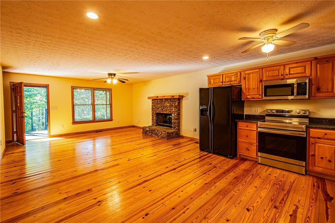
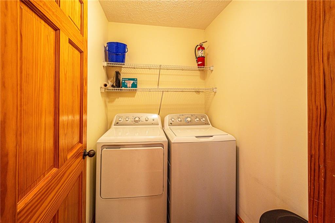
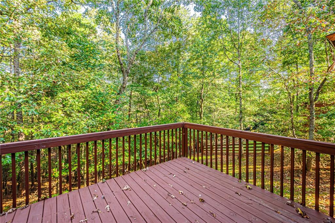
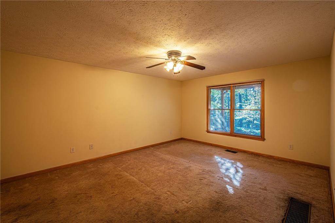
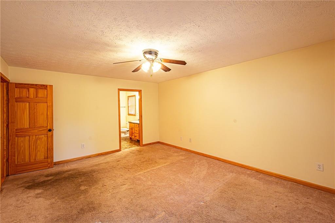
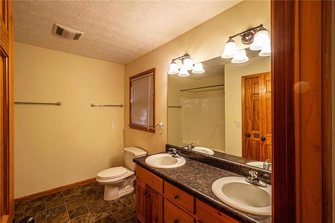
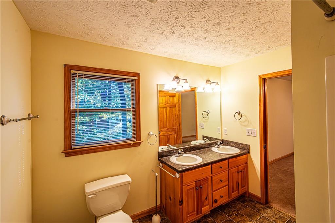
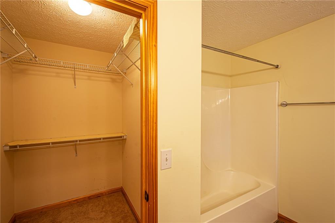
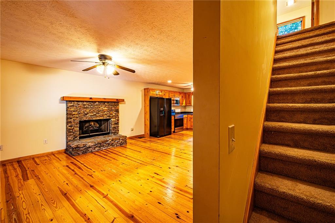
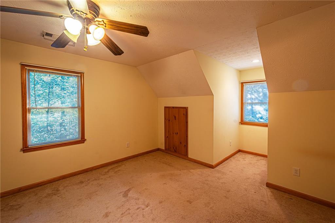
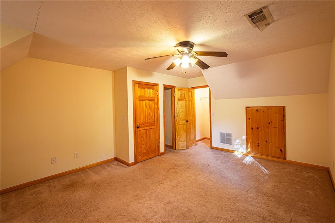
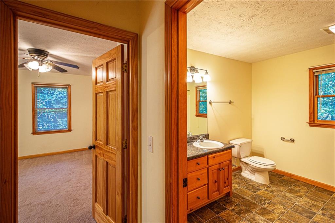
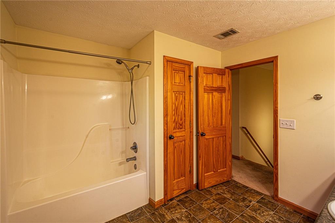
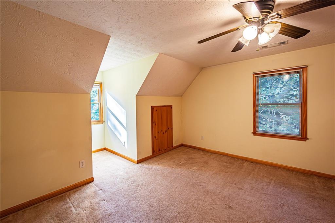
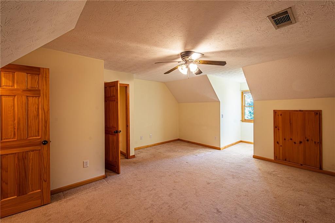
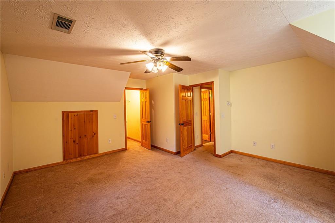
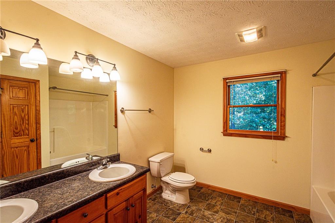
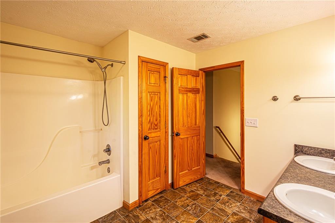
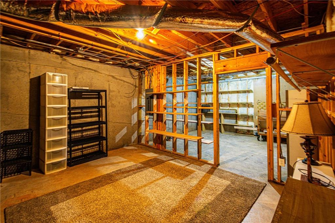
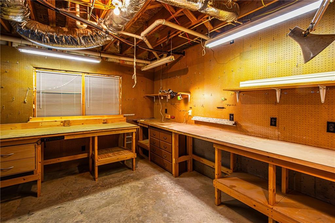
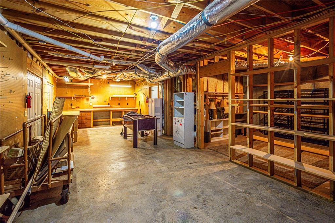
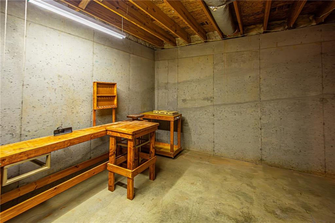
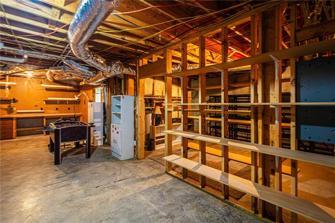
 MLS# 411456714
MLS# 411456714 