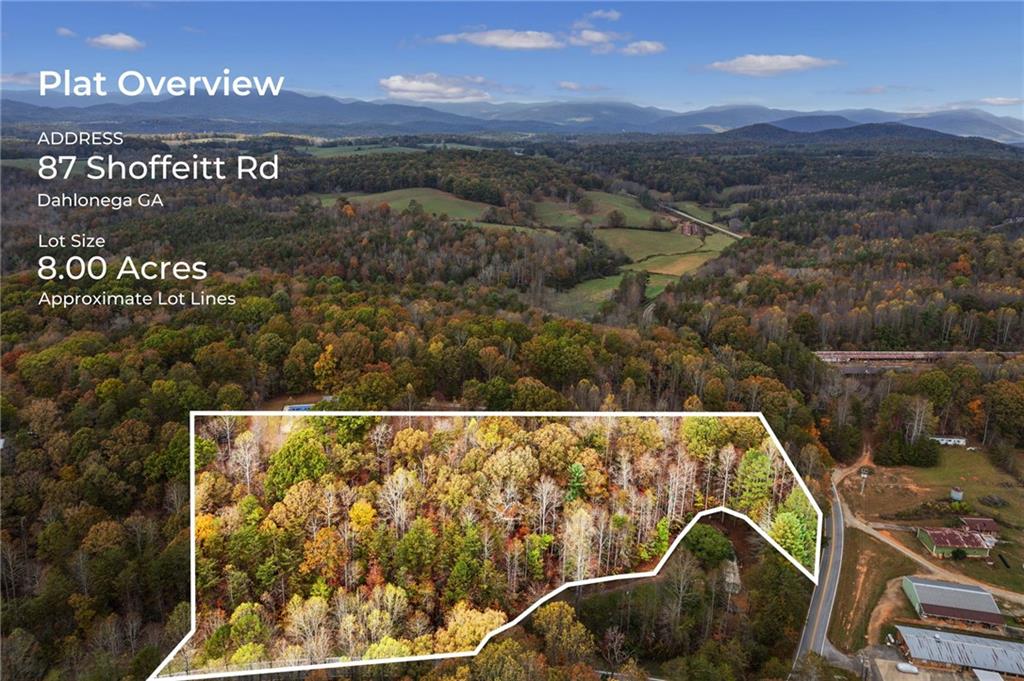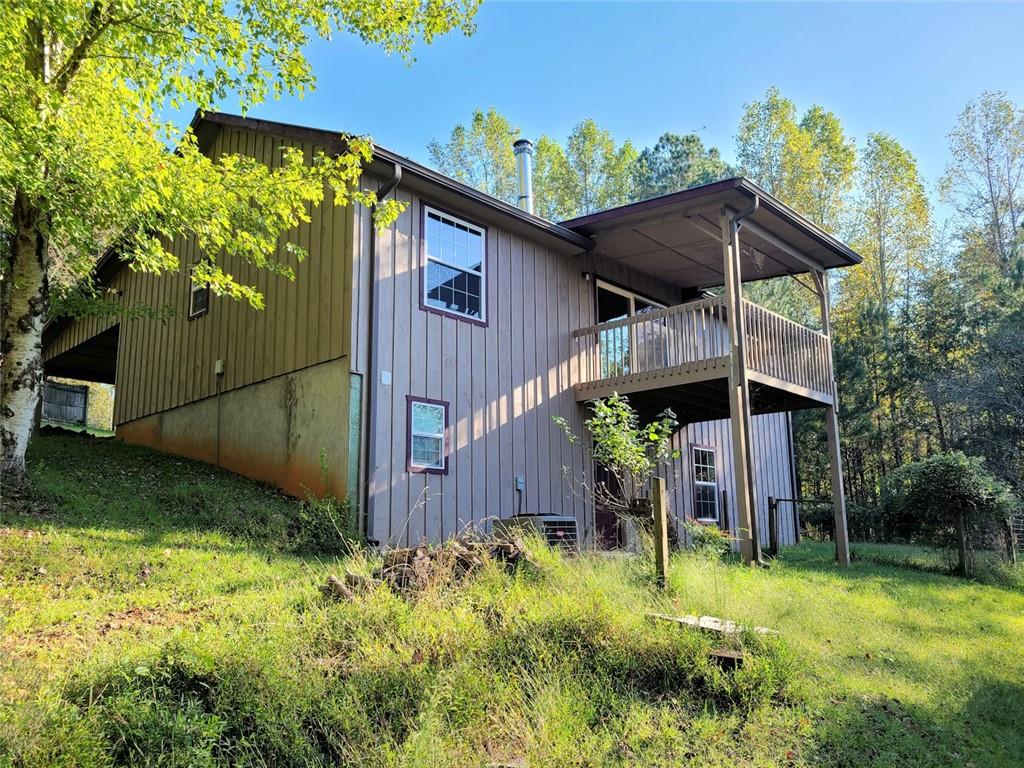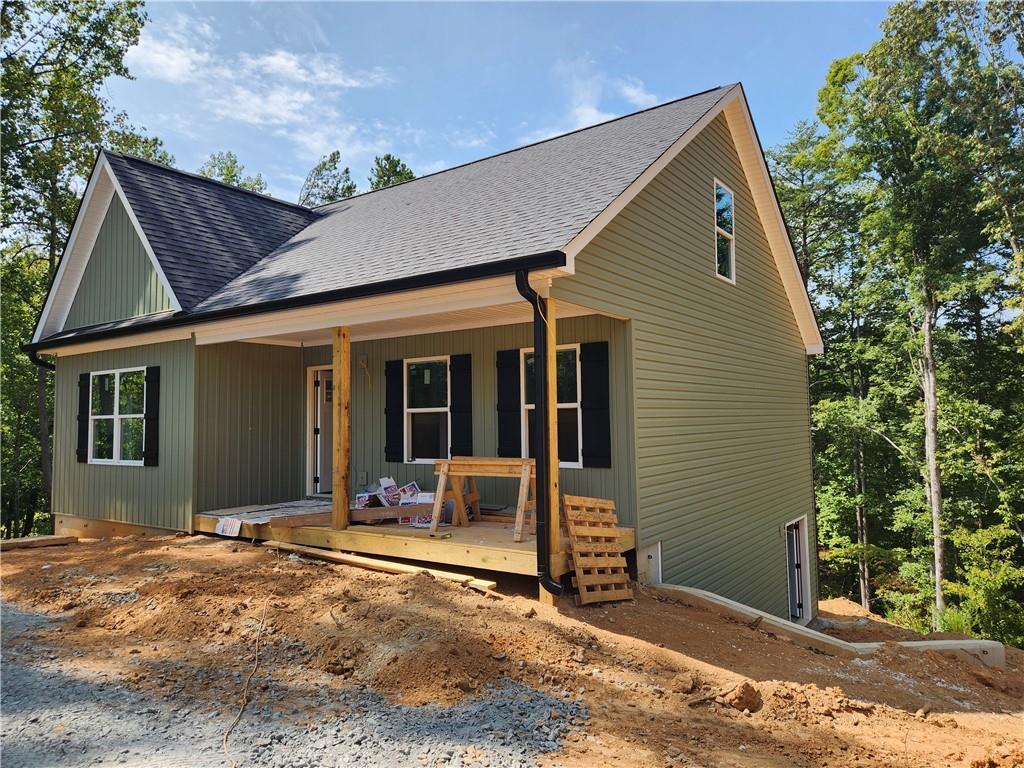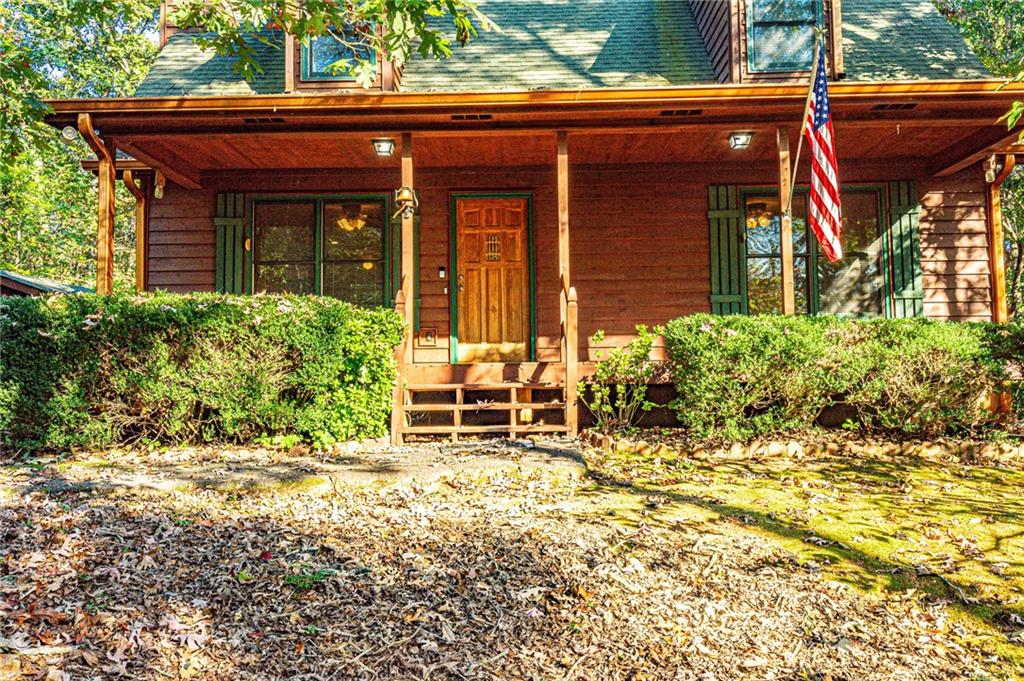Viewing Listing MLS# 409533769
Dahlonega, GA 30533
- 3Beds
- 2Full Baths
- 1Half Baths
- N/A SqFt
- 2002Year Built
- 1.02Acres
- MLS# 409533769
- Residential
- Single Family Residence
- Active
- Approx Time on Market19 days
- AreaN/A
- CountyLumpkin - GA
- Subdivision Wolf Creek
Overview
Welcome to 210 Crawfords Way, a delightful 3-bedroom, 2-bathroom home nestled on a serene cul-de-sac street just 5 minutes from the vibrant Dahlonega square. This inviting property features a spacious great room adorned with a stunning stone fireplace, ideal for cozy evenings and gatherings. The kitchen boasts a breakfast bar and a brand-new electric range, perfect for culinary enthusiasts. You'll appreciate the new flooring throughout, adding a fresh touch to the living space. Retreat to the master suite, which includes a luxurious master bathroom with a separate whirlpool tub, providing a spa-like experience. Direct access to the laundry room adds convenience to your daily routine. The partially finished basement offers endless possibilitiescreate your dream space, a workshop, or extra storage. Enjoy outdoor living on the front porch or the deck overlooking your private pond, a tranquil setting for relaxation and entertaining.Additional features include a one-car garage and a newer 250-gallon propane tank for efficiency. This home is ideally situated with easy access to GA-400, ensuring a smooth commute while still enjoying the peace of country living. Dont miss the opportunity to make this charming property your own! Schedule a showing today and experience the best of Dahlonega living!
Association Fees / Info
Hoa: No
Community Features: None
Bathroom Info
Main Bathroom Level: 2
Halfbaths: 1
Total Baths: 3.00
Fullbaths: 2
Room Bedroom Features: Master on Main
Bedroom Info
Beds: 3
Building Info
Habitable Residence: No
Business Info
Equipment: Satellite Dish
Exterior Features
Fence: None
Patio and Porch: Deck
Exterior Features: None
Road Surface Type: Asphalt
Pool Private: No
County: Lumpkin - GA
Acres: 1.02
Pool Desc: None
Fees / Restrictions
Financial
Original Price: $375,000
Owner Financing: No
Garage / Parking
Parking Features: Drive Under Main Level, Garage
Green / Env Info
Green Energy Generation: None
Handicap
Accessibility Features: Accessible Full Bath
Interior Features
Security Ftr: Fire Alarm, Smoke Detector(s)
Fireplace Features: Insert, Living Room
Levels: One
Appliances: Dishwasher, Electric Range, Electric Water Heater, Microwave, Refrigerator
Laundry Features: In Bathroom, Laundry Room, Main Level
Interior Features: Disappearing Attic Stairs
Flooring: Carpet, Laminate
Spa Features: None
Lot Info
Lot Size Source: Public Records
Lot Features: Back Yard, Front Yard, Pond on Lot
Lot Size: x
Misc
Property Attached: No
Home Warranty: No
Open House
Other
Other Structures: None
Property Info
Construction Materials: Vinyl Siding
Year Built: 2,002
Property Condition: Updated/Remodeled
Roof: Shingle
Property Type: Residential Detached
Style: Ranch
Rental Info
Land Lease: No
Room Info
Kitchen Features: Breakfast Bar, Cabinets Stain, Laminate Counters, Pantry, View to Family Room
Room Master Bathroom Features: Double Vanity,Separate Tub/Shower,Whirlpool Tub
Room Dining Room Features: None
Special Features
Green Features: None
Special Listing Conditions: None
Special Circumstances: Investor Owned, No disclosures from Seller, Owner/Agent
Sqft Info
Building Area Total: 1504
Building Area Source: Public Records
Tax Info
Tax Amount Annual: 2348
Tax Year: 2,024
Tax Parcel Letter: 047-000-207-000
Unit Info
Utilities / Hvac
Cool System: Central Air, Electric
Electric: 110 Volts, 220 Volts in Laundry
Heating: Central, Propane
Utilities: Cable Available, Electricity Available, Phone Available, Water Available
Sewer: Septic Tank
Waterfront / Water
Water Body Name: None
Water Source: Shared Well
Waterfront Features: None
Directions
GPS FriendlyListing Provided courtesy of Homesmart
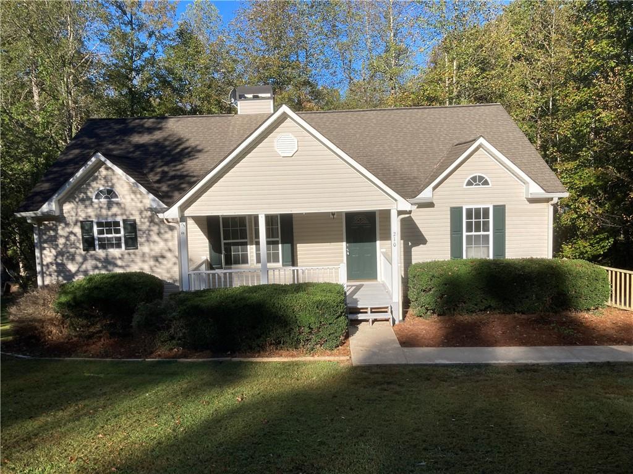
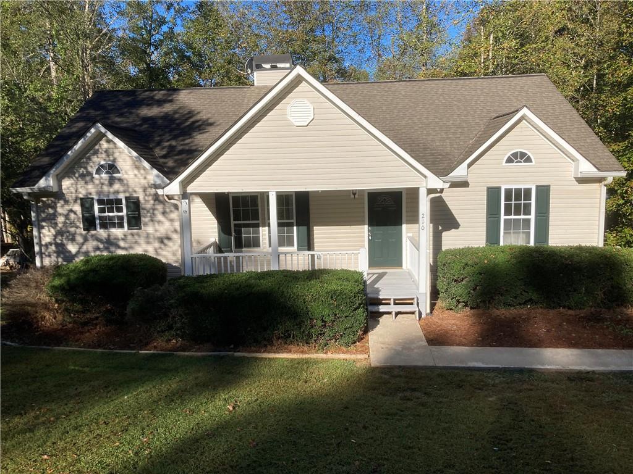
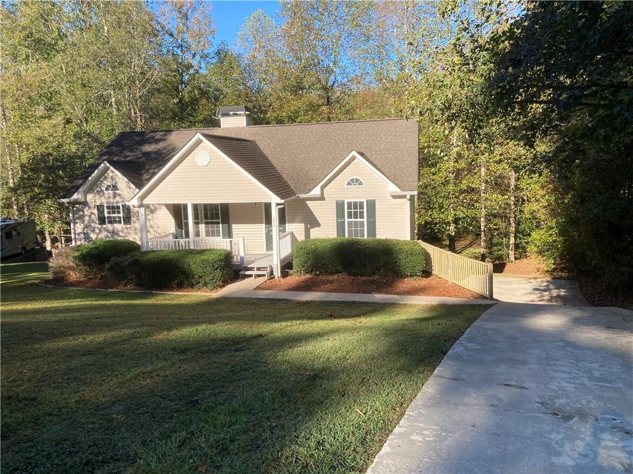
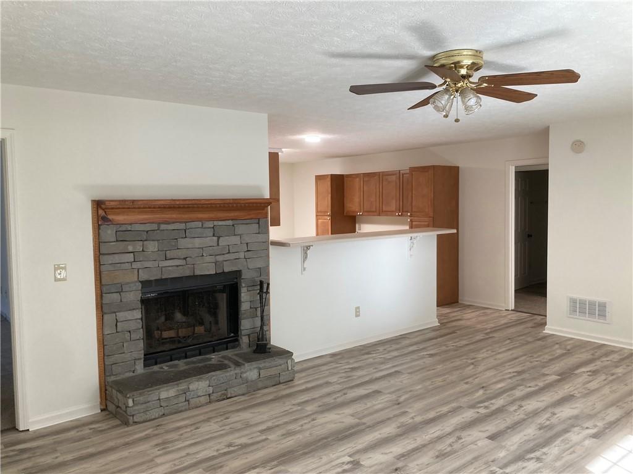
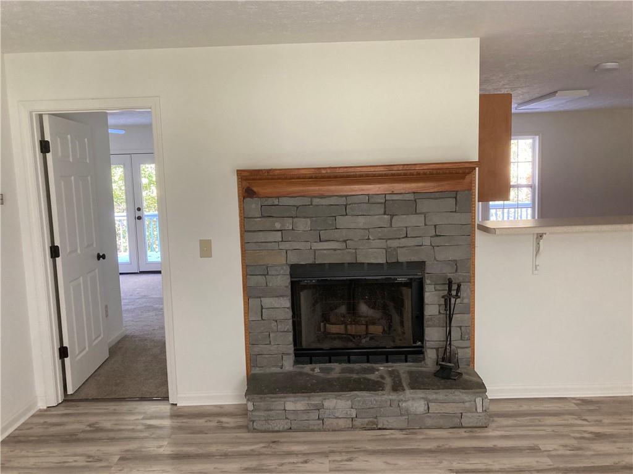
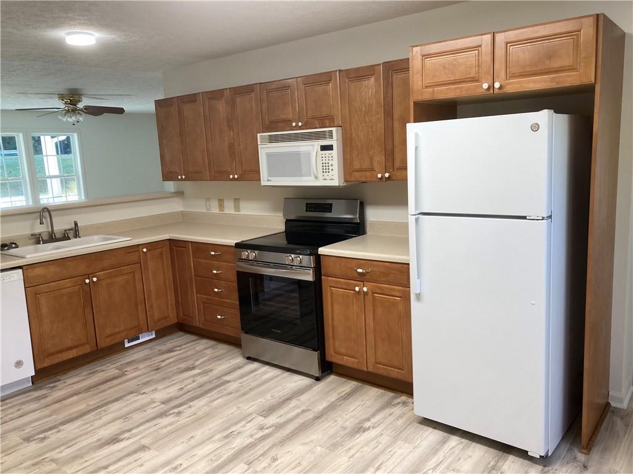
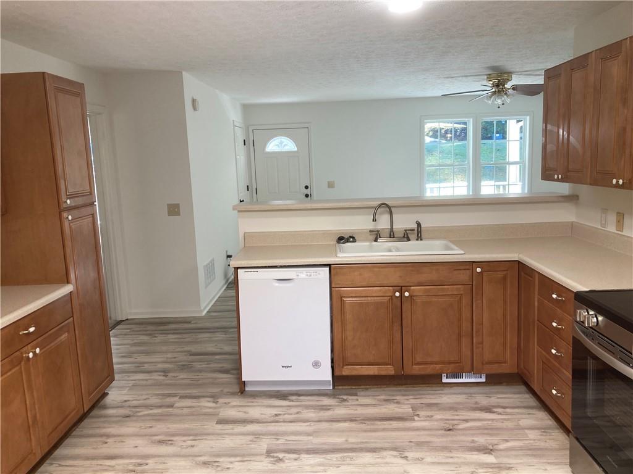
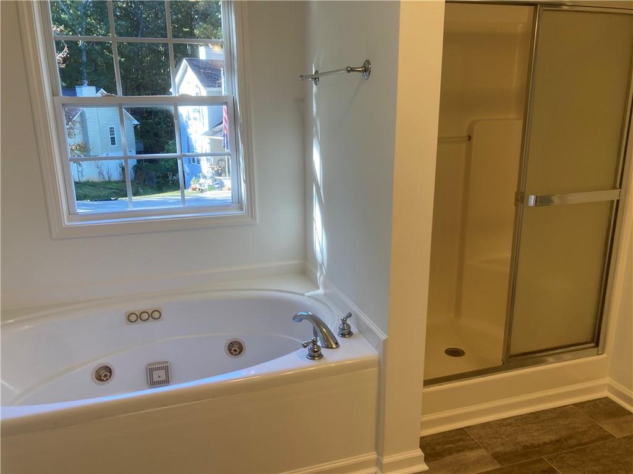
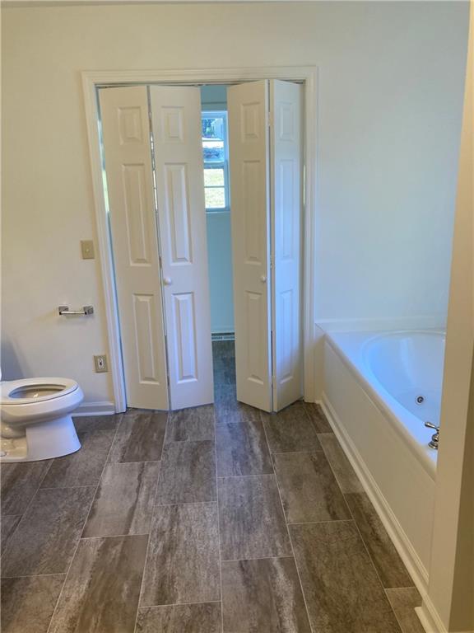
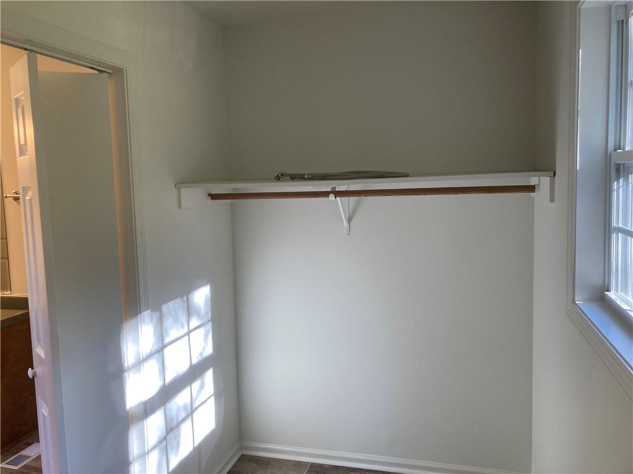
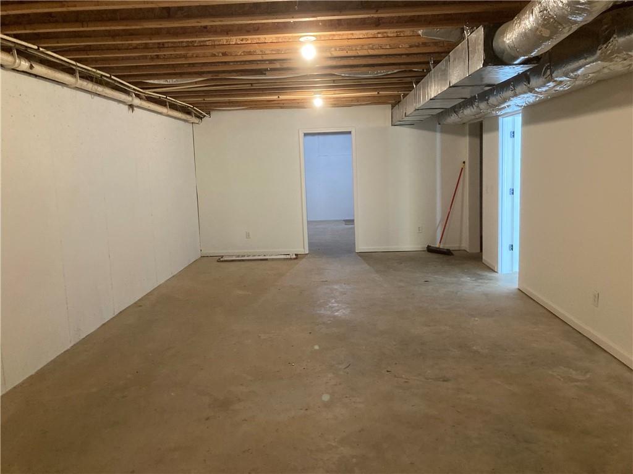
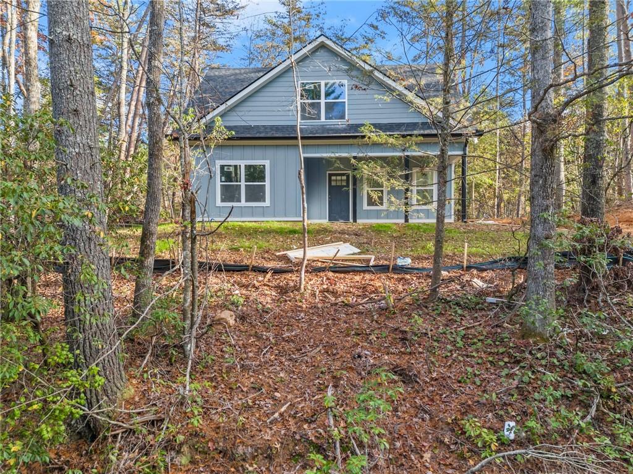
 MLS# 410983402
MLS# 410983402 