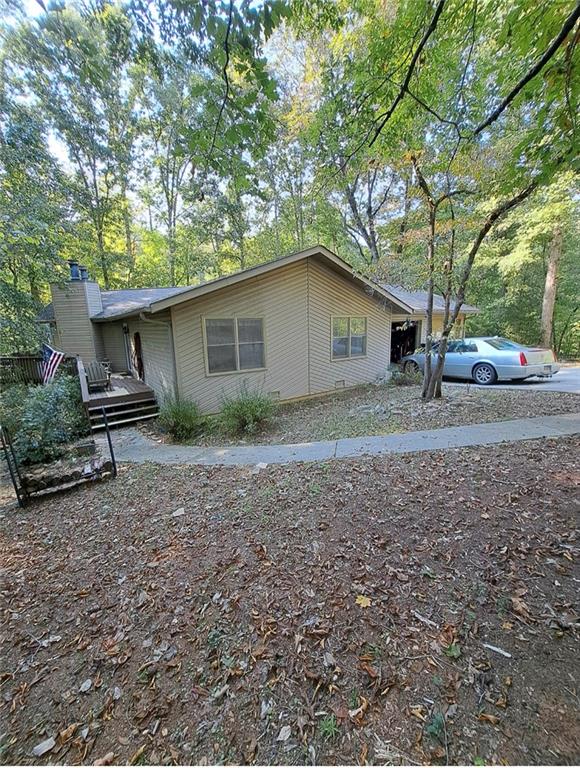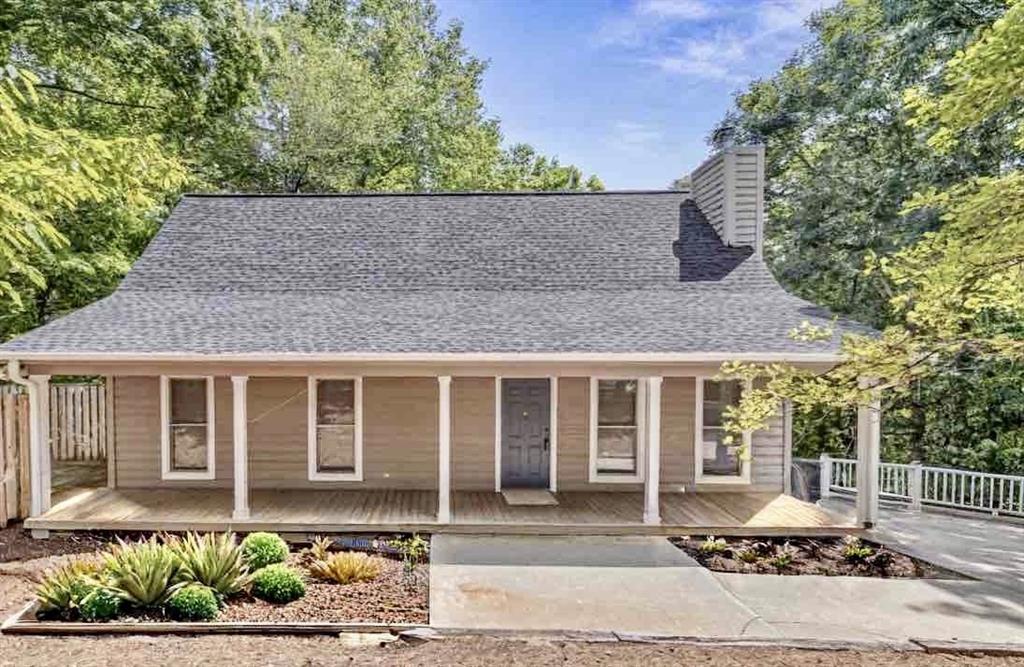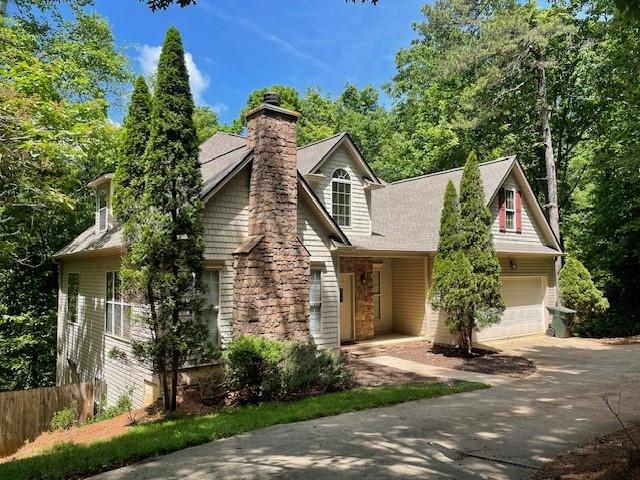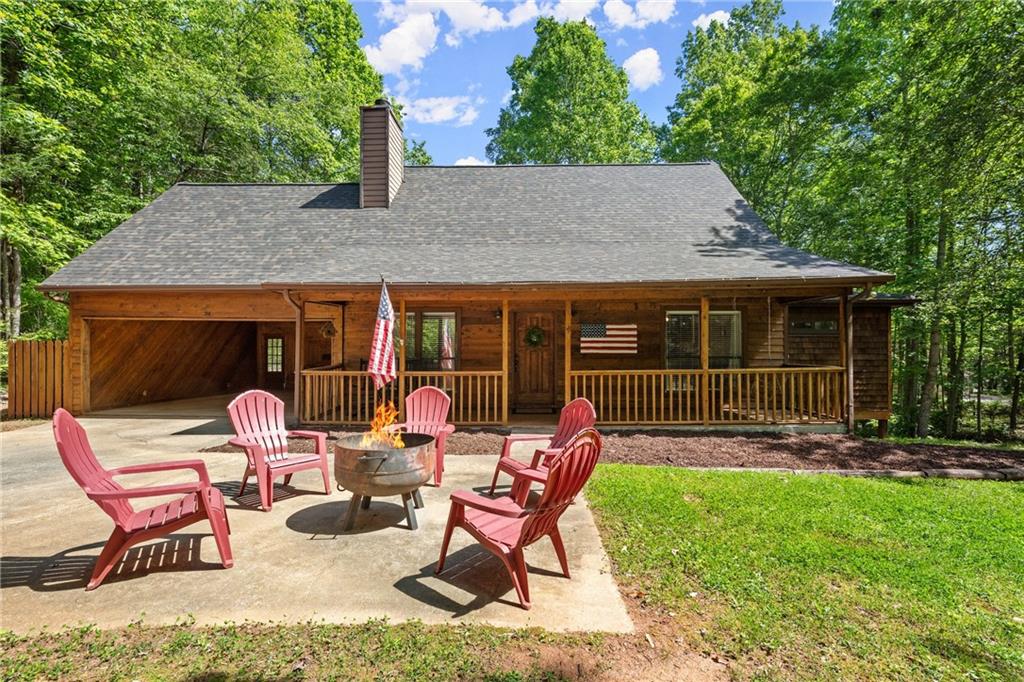Viewing Listing MLS# 406395504
Dahlonega, GA 30533
- 3Beds
- 3Full Baths
- N/AHalf Baths
- N/A SqFt
- 2002Year Built
- 0.69Acres
- MLS# 406395504
- Residential
- Single Family Residence
- Active
- Approx Time on Market1 month, 17 days
- AreaN/A
- CountyLumpkin - GA
- Subdivision Shyla Heights
Overview
OWNER FINANCING AVAILABLE! This location is EVERYTHING!! 1 mile to the Historic Dahlonega Square! 3 bedrooms possibly 4, 3 full bathrooms, full finished basement, stone fireplace and beautiful large porches on both sides of the home. This home has new carpet, new floors and a new roof! Situated in a great location, this house offers both convenience and character. Whether you are looking for a cozy family home or an investment opportunity (its a perfect AirBNB or long term rental), this property has endless possibilities. Perfectly situated for roommates with their very own exterior entrance to the finished daylight basement with its own separate laundry room. Don't miss out on your chance to make this your dream home in Dahlonega!
Association Fees / Info
Hoa: No
Community Features: None
Bathroom Info
Main Bathroom Level: 1
Total Baths: 3.00
Fullbaths: 3
Room Bedroom Features: In-Law Floorplan, Master on Main, Roommate Floor Plan
Bedroom Info
Beds: 3
Building Info
Habitable Residence: No
Business Info
Equipment: None
Exterior Features
Fence: None
Patio and Porch: Deck
Exterior Features: Private Yard
Road Surface Type: Paved
Pool Private: No
County: Lumpkin - GA
Acres: 0.69
Pool Desc: None
Fees / Restrictions
Financial
Original Price: $435,000
Owner Financing: No
Garage / Parking
Parking Features: Driveway
Green / Env Info
Green Energy Generation: None
Handicap
Accessibility Features: None
Interior Features
Security Ftr: Carbon Monoxide Detector(s), Fire Alarm, Smoke Detector(s)
Fireplace Features: Living Room, Masonry
Levels: Three Or More
Appliances: Dishwasher, Dryer, Electric Water Heater, Microwave, Refrigerator, Washer
Laundry Features: In Basement, Laundry Room
Interior Features: Beamed Ceilings, Double Vanity, High Ceilings 9 ft Lower, High Ceilings 9 ft Main, High Ceilings 9 ft Upper, High Speed Internet, Walk-In Closet(s)
Flooring: Carpet, Wood
Spa Features: None
Lot Info
Lot Size Source: Owner
Lot Features: Private, Sloped, Wooded
Misc
Property Attached: No
Home Warranty: No
Open House
Other
Other Structures: None
Property Info
Construction Materials: Cedar, Cement Siding, Wood Siding
Year Built: 2,002
Property Condition: Resale
Roof: Composition
Property Type: Residential Detached
Style: Bungalow, Cottage, Country
Rental Info
Land Lease: No
Room Info
Kitchen Features: Country Kitchen
Room Master Bathroom Features: Other
Room Dining Room Features: Great Room
Special Features
Green Features: Windows
Special Listing Conditions: None
Special Circumstances: Agent Related to Seller
Sqft Info
Building Area Total: 2400
Building Area Source: Owner
Tax Info
Tax Amount Annual: 3101
Tax Year: 2,023
Tax Parcel Letter: 062B-000-133-000
Unit Info
Utilities / Hvac
Cool System: Ceiling Fan(s), Electric, Heat Pump
Electric: 220 Volts
Heating: Electric
Utilities: Electricity Available
Sewer: Septic Tank
Waterfront / Water
Water Body Name: None
Water Source: Public
Waterfront Features: None
Directions
From Hwy 400 at end turn left on Hwy 60 toward Dahlonega, turn left past bridge on Golden Ave., go straight then turn left onto Trevor Trail. Home on left.Listing Provided courtesy of Chris Mccall Realty, Llc
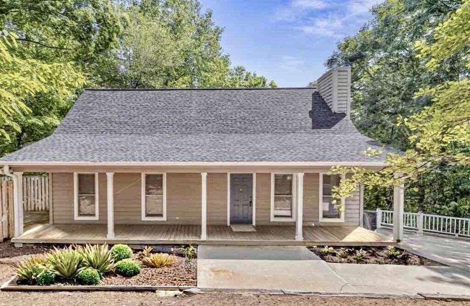
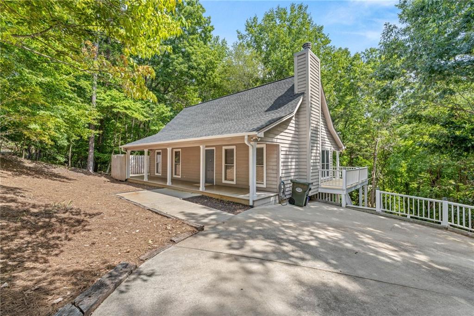
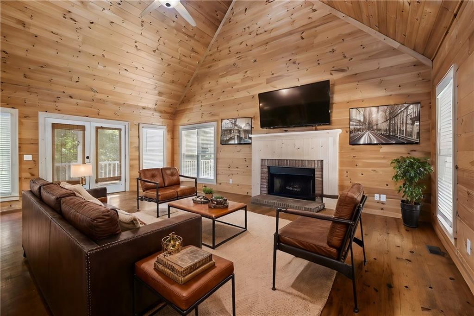
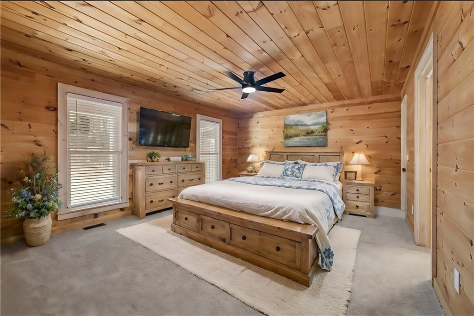
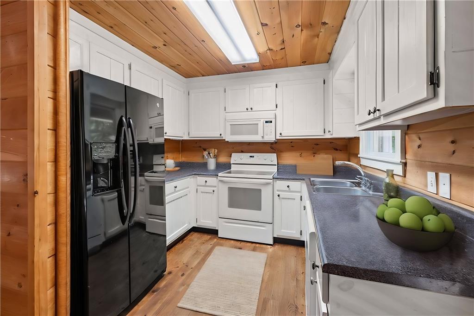
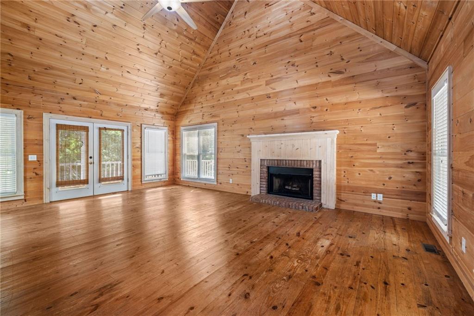
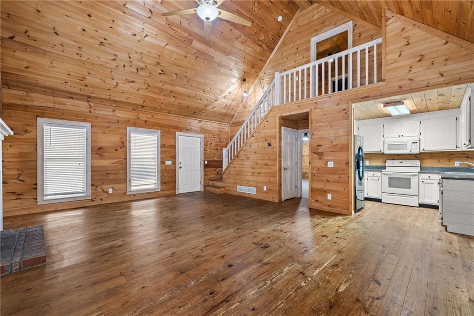
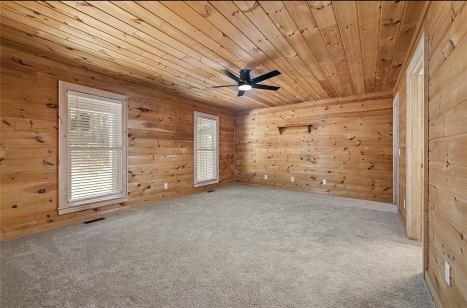
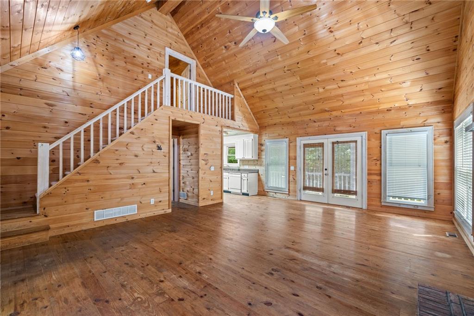
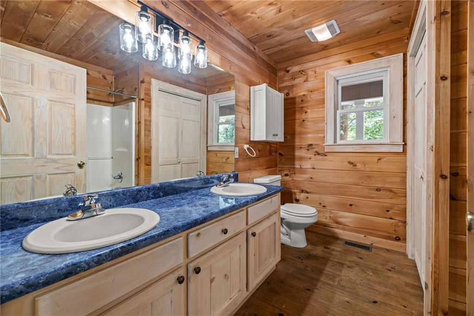
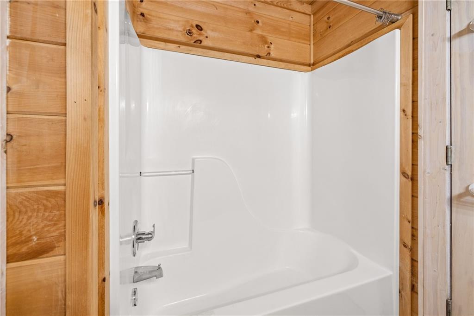
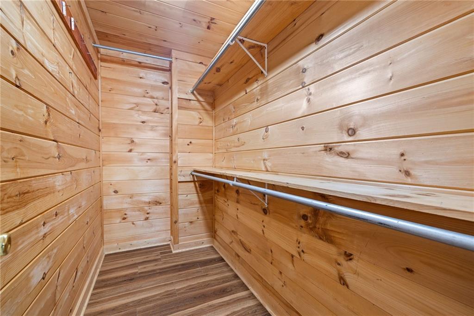
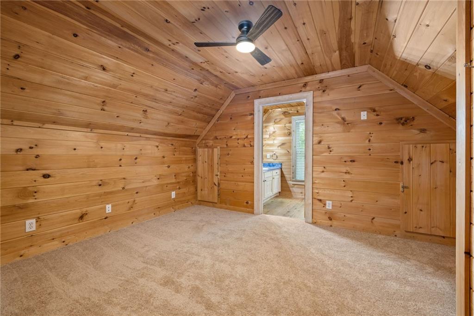
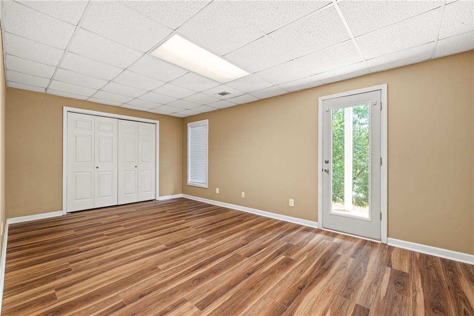
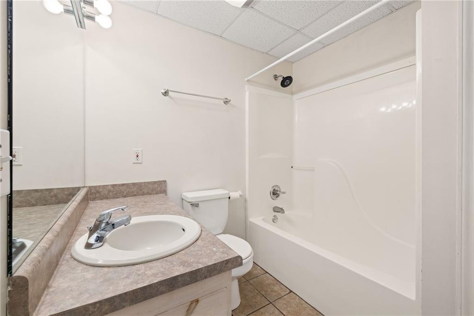
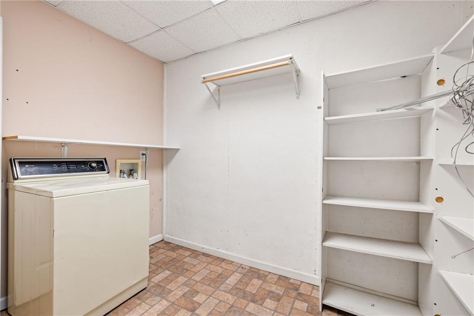
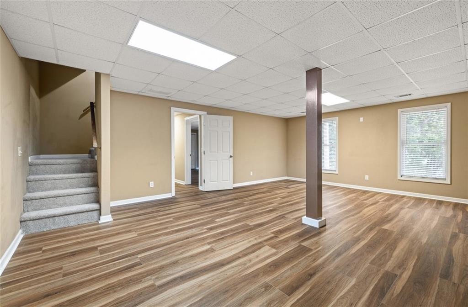
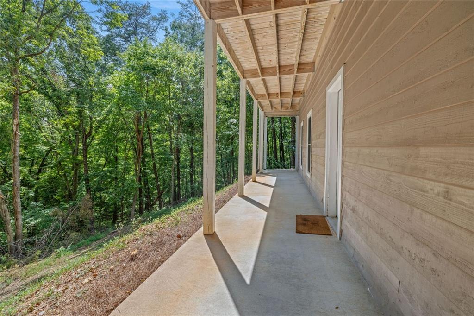
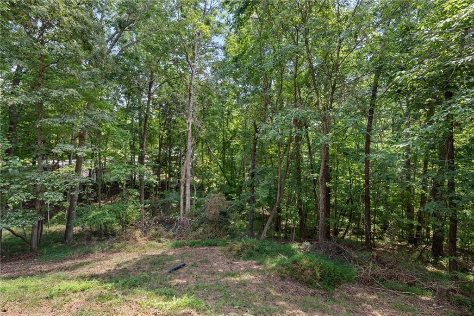
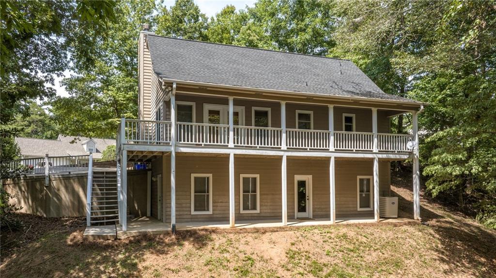
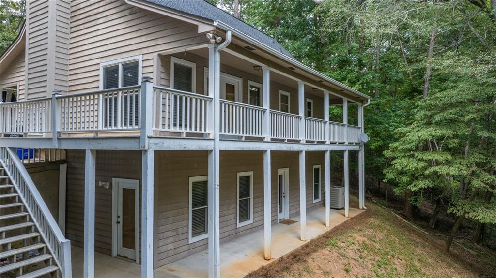
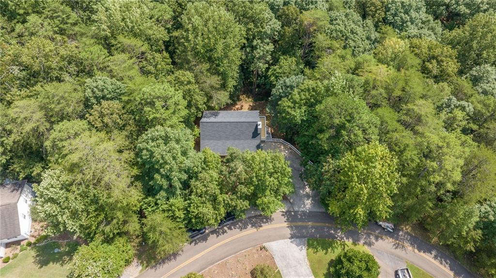
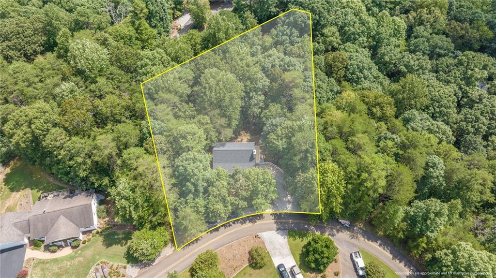
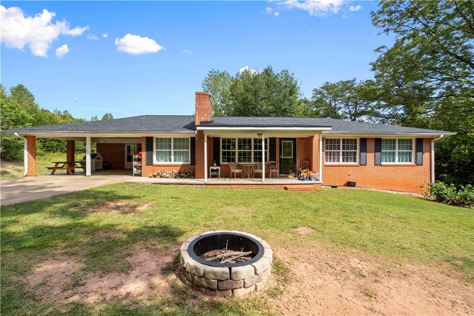
 MLS# 404880601
MLS# 404880601 