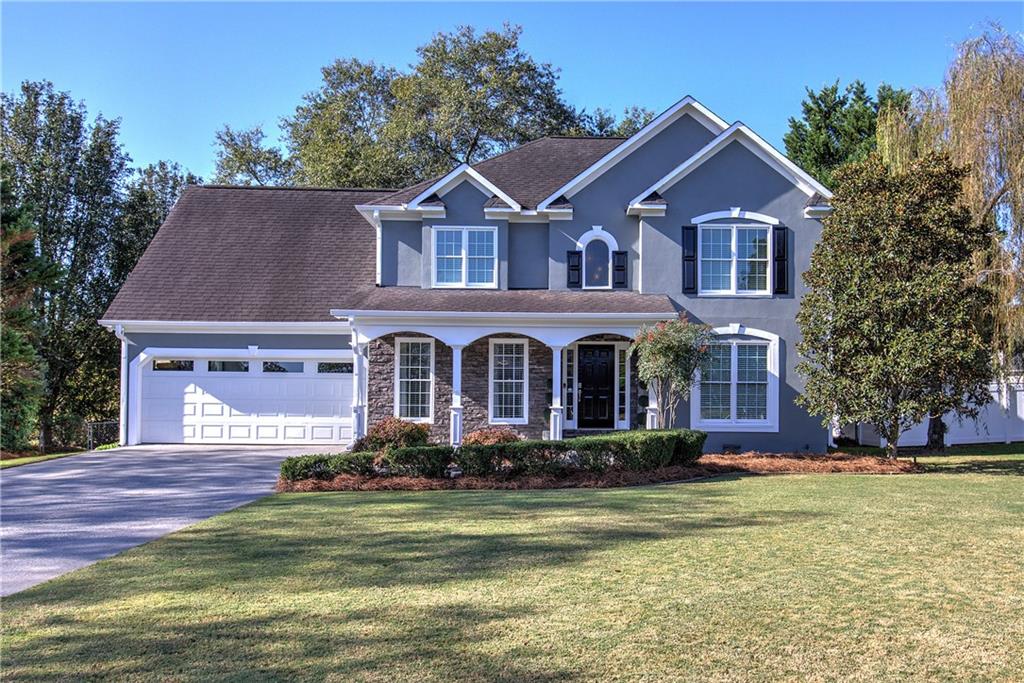Viewing Listing MLS# 410348914
Cartersville, GA 30121
- 4Beds
- 2Full Baths
- 1Half Baths
- N/A SqFt
- 2020Year Built
- 0.29Acres
- MLS# 410348914
- Residential
- Single Family Residence
- Active Under Contract
- Approx Time on Market11 days
- AreaN/A
- CountyBartow - GA
- Subdivision Four Seasons
Overview
Welcome Home to 118 Wins Walk sitting on a cul de sac private lot in Highly Sought after Four Seasons subdivision in Bartow County. This 4 bedroom 2 1/2 bath home has an inviting foyer with an extra flex room that would be perfect for a home office, playroom or even additional television room. Walking into the living room notice the cozy fireplace with wood bookcases that give the area a feel of home. The kitchen overlooks the living room with a breakfast room & bar with room for 4 barstools to enjoy breakfast or dinner as a family. Upstairs is an oversized primary bedroom as well as 3 additional bedrooms, full bath & laundry room all with brand new carpet! Don't miss the larger than usual fenced in backyard with storage building complete with electrical. Make your appointment TODAY to see this one before it's GONE!!
Association Fees / Info
Hoa: Yes
Hoa Fees Frequency: Annually
Hoa Fees: 500
Community Features: Clubhouse, Curbs, Fitness Center, Homeowners Assoc, Near Schools, Near Shopping, Near Trails/Greenway, Playground, Pool, Sidewalks, Street Lights
Bathroom Info
Halfbaths: 1
Total Baths: 3.00
Fullbaths: 2
Room Bedroom Features: Oversized Master
Bedroom Info
Beds: 4
Building Info
Habitable Residence: No
Business Info
Equipment: None
Exterior Features
Fence: Back Yard
Patio and Porch: Patio
Exterior Features: Private Yard, Rain Gutters, Storage
Road Surface Type: Concrete
Pool Private: No
County: Bartow - GA
Acres: 0.29
Pool Desc: None
Fees / Restrictions
Financial
Original Price: $409,900
Owner Financing: No
Garage / Parking
Parking Features: Garage
Green / Env Info
Green Energy Generation: None
Handicap
Accessibility Features: None
Interior Features
Security Ftr: Smoke Detector(s)
Fireplace Features: Blower Fan, Family Room
Levels: Two
Appliances: Dishwasher, Gas Oven, Microwave
Laundry Features: Laundry Room, Upper Level
Interior Features: Crown Molding, High Ceilings 9 ft Main, Tray Ceiling(s), Walk-In Closet(s)
Flooring: Carpet, Hardwood
Spa Features: None
Lot Info
Lot Size Source: Public Records
Lot Features: Back Yard, Cleared, Cul-De-Sac, Landscaped, Level, Private
Lot Size: x
Misc
Property Attached: No
Home Warranty: No
Open House
Other
Other Structures: Outbuilding
Property Info
Construction Materials: Cement Siding
Year Built: 2,020
Property Condition: Resale
Roof: Shingle
Property Type: Residential Detached
Style: Craftsman
Rental Info
Land Lease: No
Room Info
Kitchen Features: Breakfast Bar, Breakfast Room, Cabinets White, Kitchen Island, Pantry, Solid Surface Counters, View to Family Room
Room Master Bathroom Features: Shower Only
Room Dining Room Features: None
Special Features
Green Features: None
Special Listing Conditions: None
Special Circumstances: None
Sqft Info
Building Area Total: 2600
Building Area Source: Public Records
Tax Info
Tax Amount Annual: 3917
Tax Year: 2,023
Tax Parcel Letter: 0070N-0005-084
Unit Info
Utilities / Hvac
Cool System: Ceiling Fan(s), Central Air
Electric: 110 Volts
Heating: Central
Utilities: Cable Available
Sewer: Public Sewer
Waterfront / Water
Water Body Name: None
Water Source: Public
Waterfront Features: None
Directions
GPSListing Provided courtesy of Leslie Howren Chatman Realty
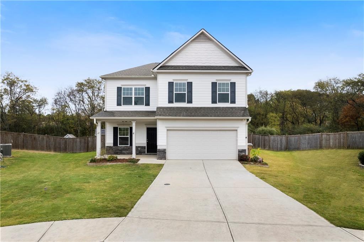
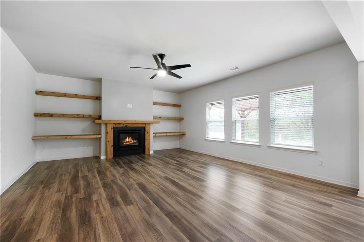
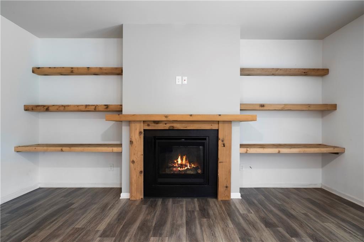
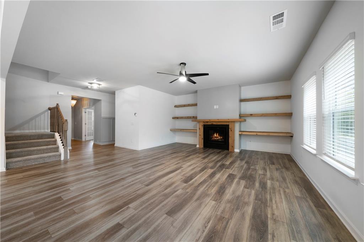
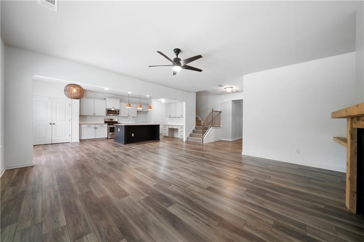
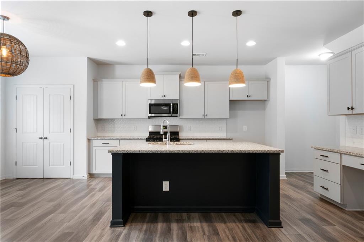
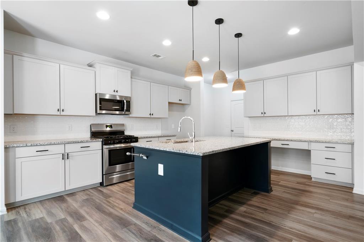
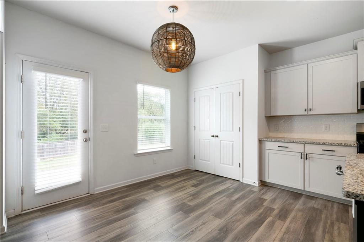
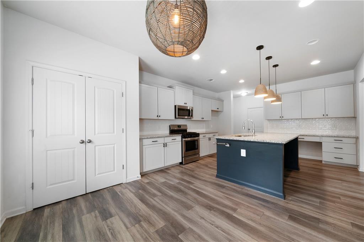
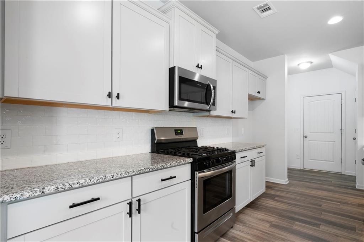
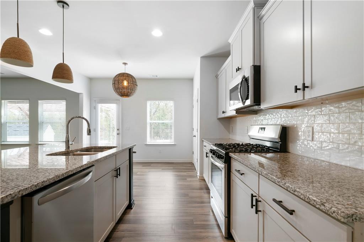
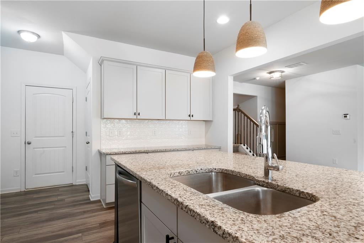
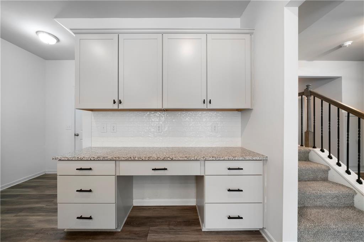
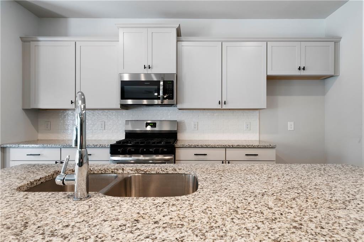
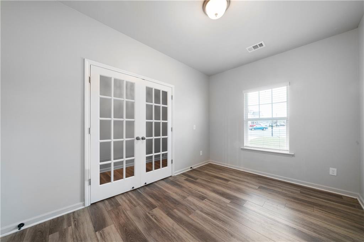
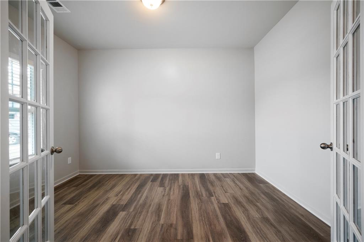
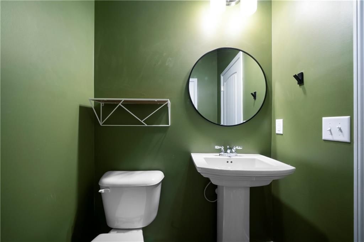
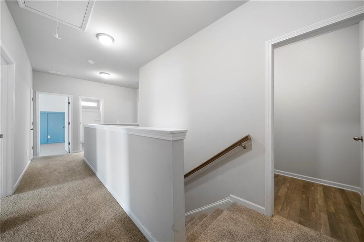
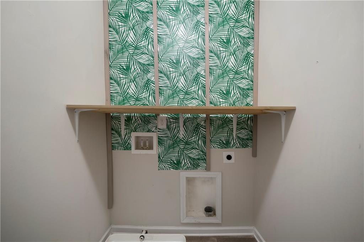
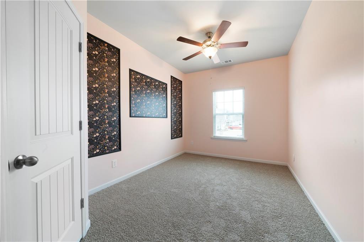
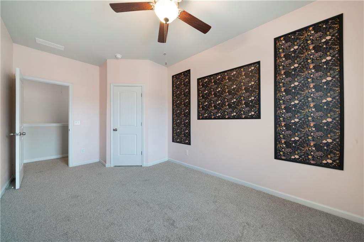
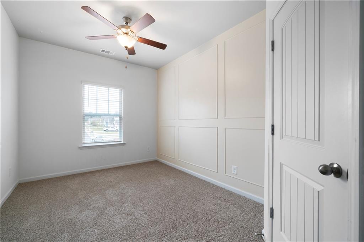
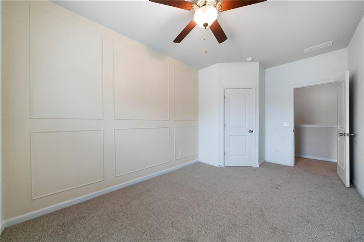
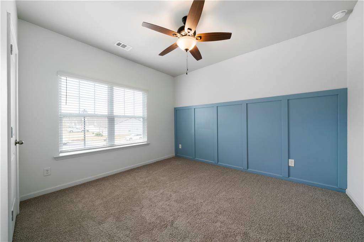
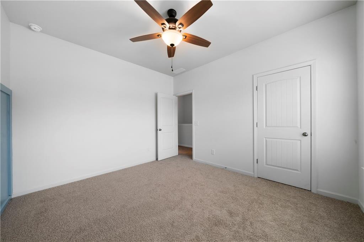
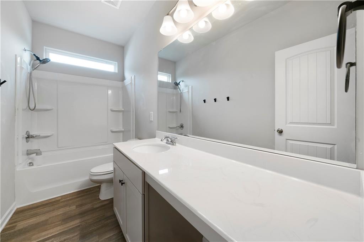
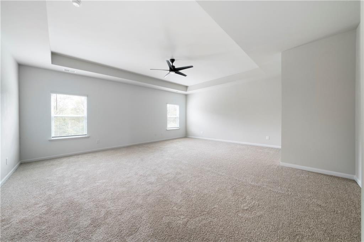
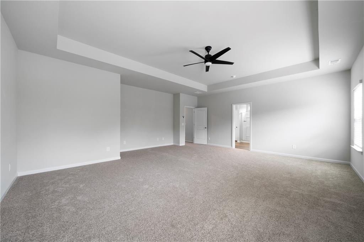
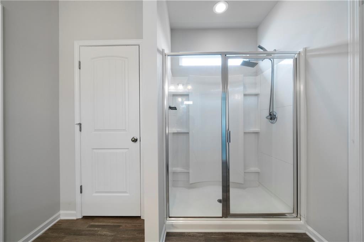
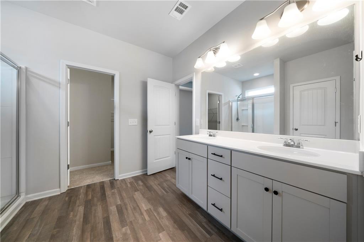
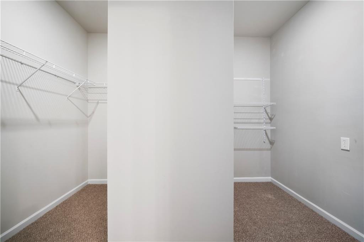
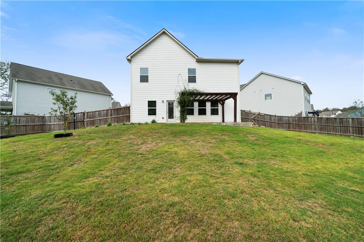
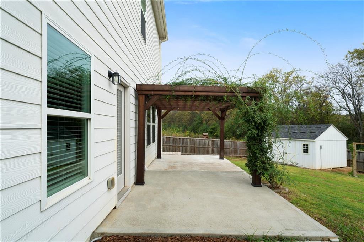
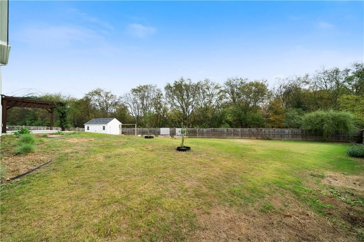
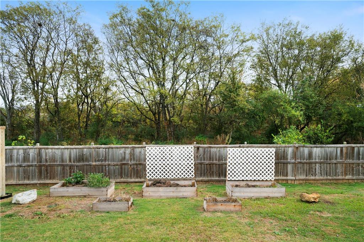
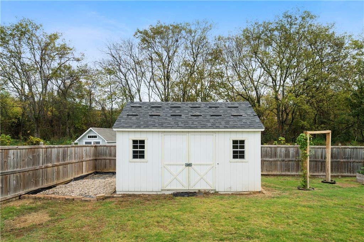
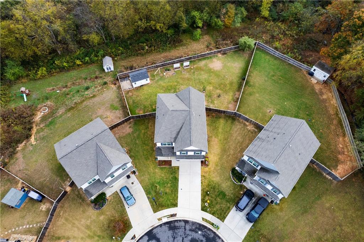
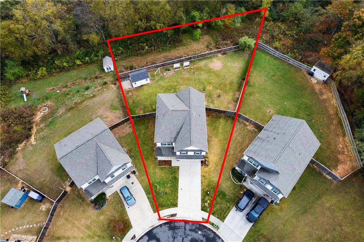
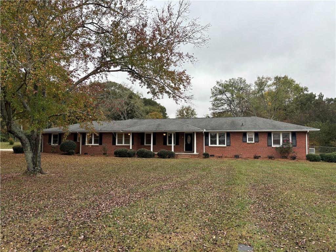
 MLS# 410464040
MLS# 410464040 