Viewing Listing MLS# 409444929
Cartersville, GA 30120
- 4Beds
- 2Full Baths
- 1Half Baths
- N/A SqFt
- 1997Year Built
- 0.59Acres
- MLS# 409444929
- Residential
- Single Family Residence
- Active Under Contract
- Approx Time on Market20 days
- AreaN/A
- CountyBartow - GA
- Subdivision FoxFire
Overview
Welcome!... To this well loved and meticulously maintained 4 BR / 2.5 BA home! Newly painted inside & out with blinds on all windows and ceiling fans in most rooms. Beautifully updated kitchen with quartz countertops & island, new lighting, white cabinetry, pantry, and all appliances stay, including that gorgeous refrigerator! The main floor features hardwood floors, a lovely family room, and with a gas fireplace equipped with glass beads making for a dazzling setting. A separate dining room, half bath, laundry closet, and easy access to & from the 2-car garage for bringing in the groceries. Upstairs you'll find an oversized master suite, renovated bathroom with quartz counters, separate garden tub and a large glass & custom tiled shower, with a walk-in closet, and the additional three bedrooms complete with a full bath. Step out onto the expansive covered deck overlooking the gorgeous level & fenced lawn area and shade trees. And for the creative person of the group, you'll find the workshop, complete with 220v for your power tools, and an adjoining storage building for your lawn equipment. Don't miss this opportunity to make this beautiful home Yours, for the Holidays!
Association Fees / Info
Hoa: No
Community Features: None
Bathroom Info
Halfbaths: 1
Total Baths: 3.00
Fullbaths: 2
Room Bedroom Features: Oversized Master
Bedroom Info
Beds: 4
Building Info
Habitable Residence: No
Business Info
Equipment: None
Exterior Features
Fence: Back Yard, Chain Link
Patio and Porch: Deck, Front Porch
Exterior Features: Rain Gutters
Road Surface Type: Asphalt
Pool Private: No
County: Bartow - GA
Acres: 0.59
Pool Desc: None
Fees / Restrictions
Financial
Original Price: $400,000
Owner Financing: No
Garage / Parking
Parking Features: Garage, Garage Door Opener, Garage Faces Front
Green / Env Info
Green Energy Generation: None
Handicap
Accessibility Features: None
Interior Features
Security Ftr: Carbon Monoxide Detector(s), Security System Owned, Smoke Detector(s)
Fireplace Features: Decorative, Factory Built, Family Room, Gas Log
Levels: Two
Appliances: Dishwasher, Disposal, Gas Range, Gas Water Heater, Microwave, Refrigerator, Self Cleaning Oven
Laundry Features: In Hall, Laundry Closet, Main Level
Interior Features: Crown Molding, Disappearing Attic Stairs, Entrance Foyer 2 Story, High Ceilings 9 ft Main, High Speed Internet, Tray Ceiling(s), Walk-In Closet(s)
Flooring: Carpet, Ceramic Tile, Hardwood
Spa Features: None
Lot Info
Lot Size Source: Public Records
Lot Features: Back Yard, Front Yard, Landscaped, Level
Lot Size: 105x196x123x192
Misc
Property Attached: No
Home Warranty: No
Open House
Other
Other Structures: Workshop
Property Info
Construction Materials: HardiPlank Type, Stone, Stucco
Year Built: 1,997
Property Condition: Resale
Roof: Composition
Property Type: Residential Detached
Style: Traditional
Rental Info
Land Lease: No
Room Info
Kitchen Features: Breakfast Room, Cabinets White, Kitchen Island, Pantry, Solid Surface Counters
Room Master Bathroom Features: Double Vanity,Separate Tub/Shower,Soaking Tub
Room Dining Room Features: Separate Dining Room
Special Features
Green Features: Thermostat
Special Listing Conditions: None
Special Circumstances: None
Sqft Info
Building Area Total: 2309
Building Area Source: Public Records
Tax Info
Tax Amount Annual: 2615
Tax Year: 2,023
Tax Parcel Letter: 0056D-0004-019
Unit Info
Utilities / Hvac
Cool System: Ceiling Fan(s), Central Air
Electric: 110 Volts, 220 Volts in Laundry, 220 Volts in Workshop
Heating: Central, Natural Gas
Utilities: Cable Available, Electricity Available, Natural Gas Available, Phone Available, Sewer Available, Underground Utilities, Water Available
Sewer: Public Sewer
Waterfront / Water
Water Body Name: None
Water Source: Public
Waterfront Features: None
Directions
GPS Friendly... Take GA-113 S/E Main St, GA-61 S/West Ave and Euharlee Rd SW to Fox Fire Ln SW. From GA-113 S/E turn right onto Euharlee Road. Go 1.8 miles turn right into Foxfire Subdivision onto Fox Fire Ln. See sign and home on the left.Listing Provided courtesy of Atlanta Communities
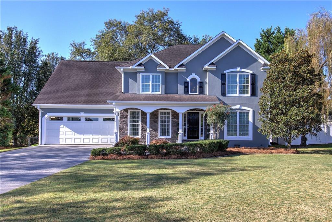
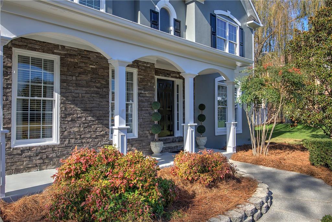
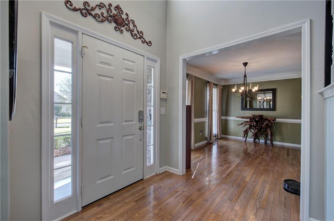
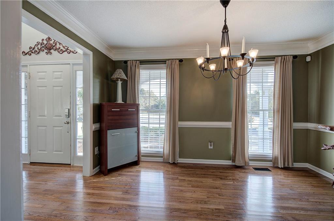
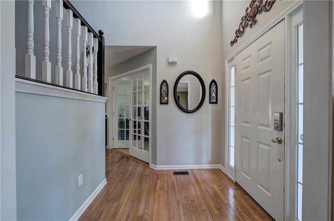
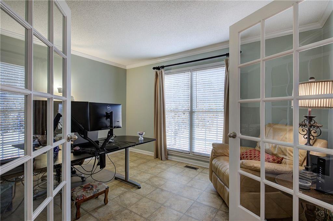
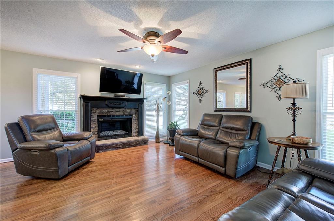
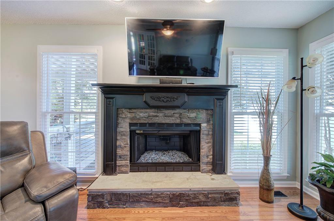
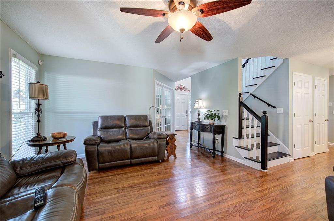
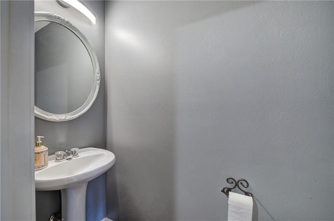
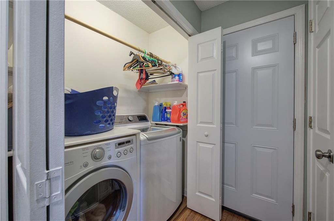
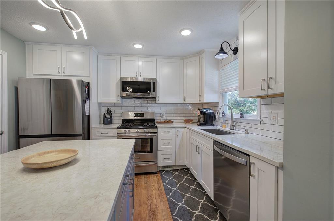
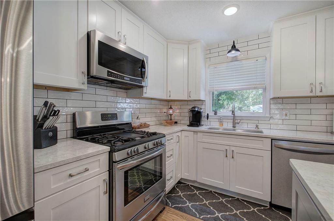
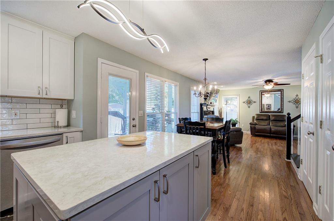
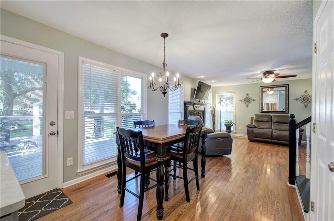
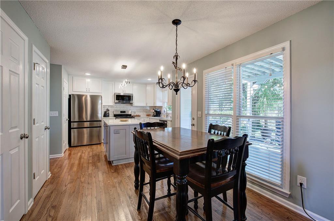
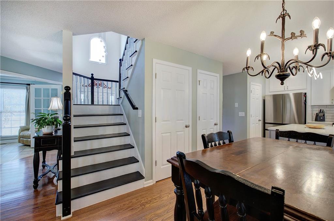
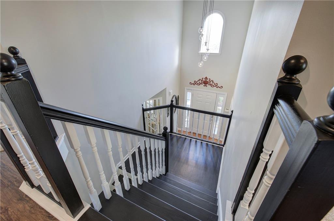
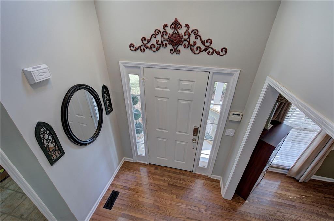
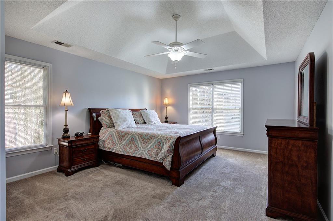
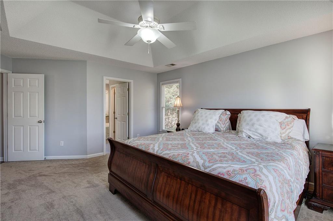
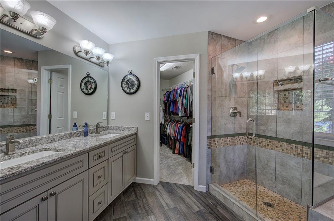
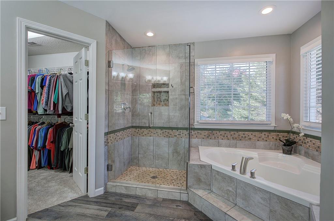
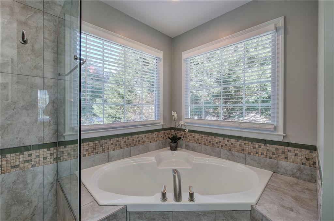
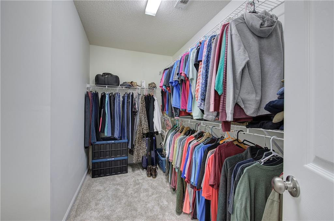
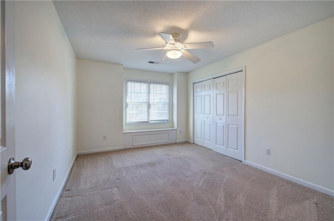
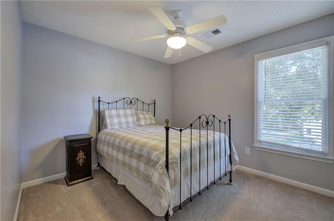
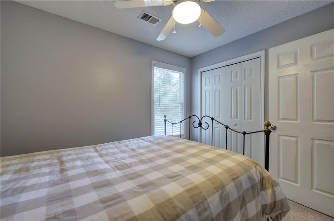
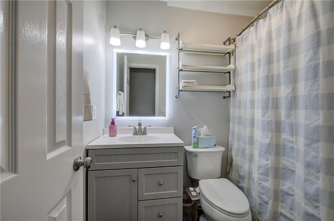
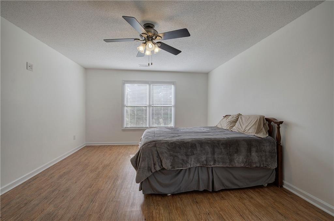
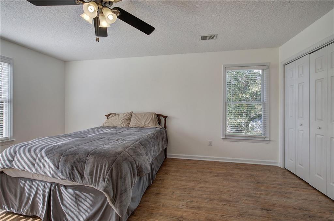
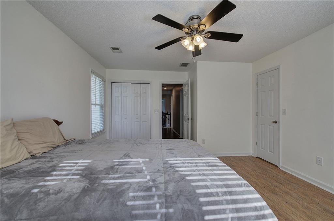
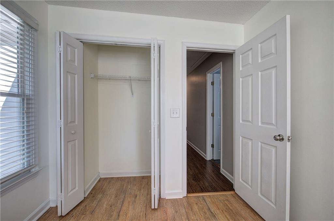
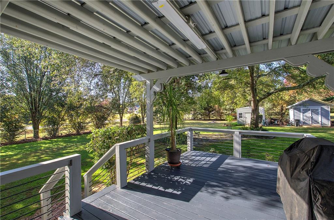
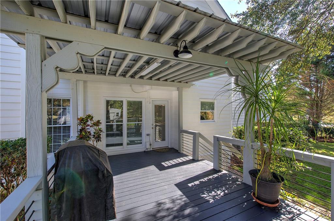
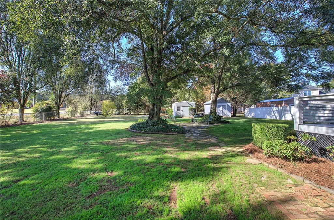
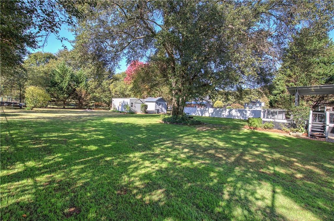
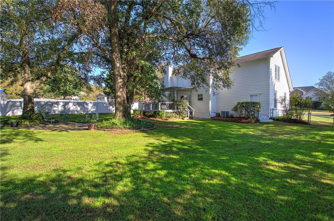
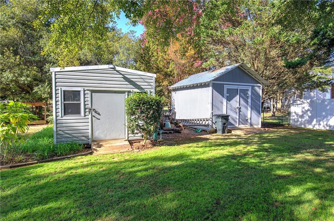
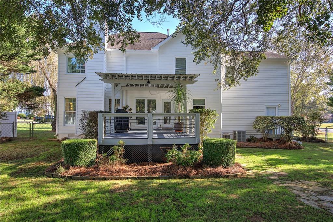
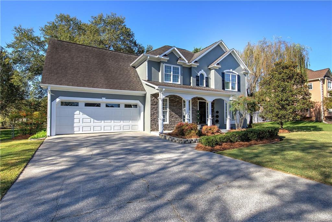
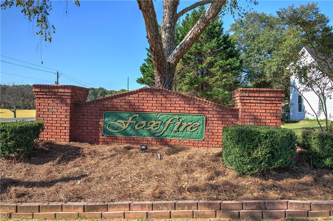
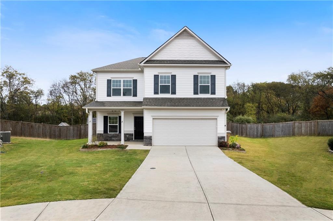
 MLS# 410348914
MLS# 410348914