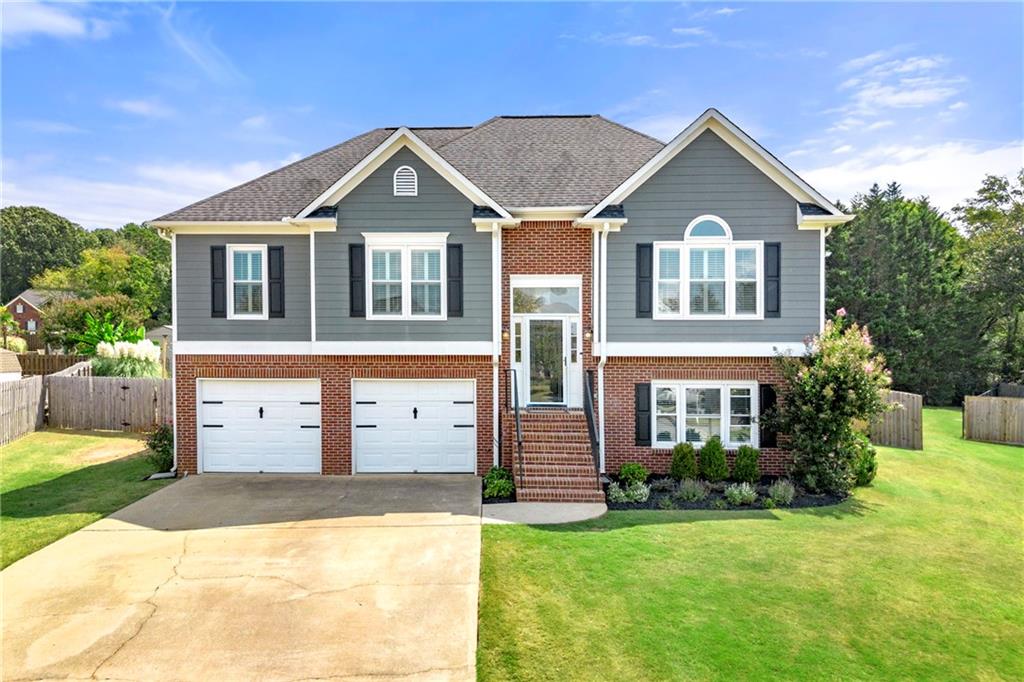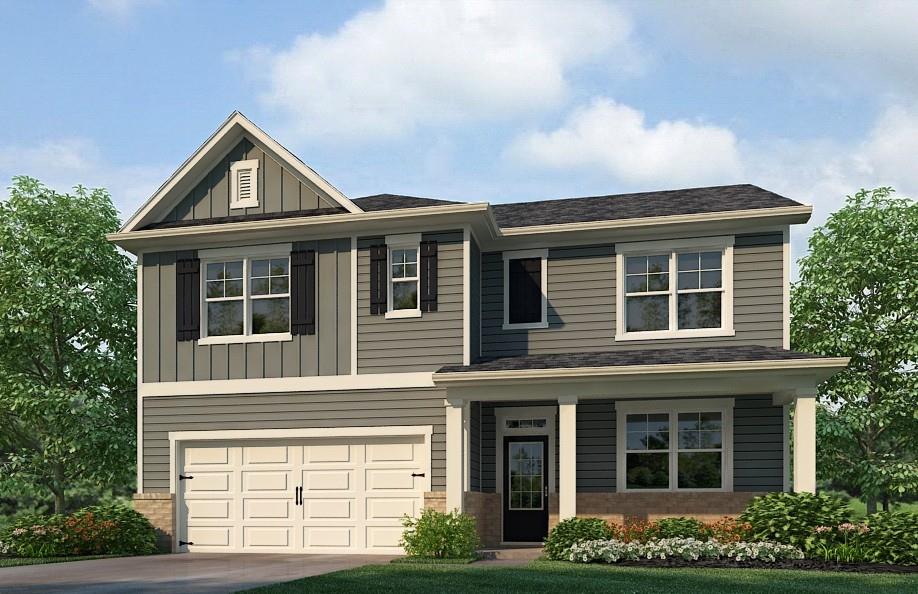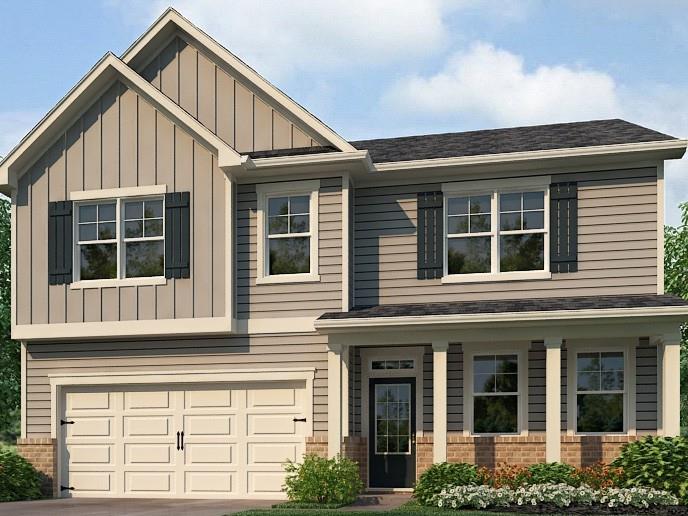Viewing Listing MLS# 410464040
Cartersville, GA 30120
- 4Beds
- 3Full Baths
- N/AHalf Baths
- N/A SqFt
- 1969Year Built
- 1.16Acres
- MLS# 410464040
- Residential
- Single Family Residence
- Pending
- Approx Time on Market9 days
- AreaN/A
- CountyBartow - GA
- Subdivision Brookwood Estates
Overview
This brick beauty from the 1960's has received a total makeover. We're talking roomy spaces, top-notch finishes and thoughtful details that come together to make a house a home. This is the place where your family's memories are waiting to be born. The home boasts of four large bedrooms, a separate living room and family room. A beautiful new kitchen with all new appliances, granite countertops and cabinets. The kitchen has an eat in area with double windows. Gorgeous refinished and new hardwood floors throughout the home. The house has a large, tiled laundry room that could serve as office space or an in-law suite as it has its own closet and full bath. The home sits on 1.2 acres with a large, fenced back yard, established landscaping and two large outbuildings, one with electricity.
Association Fees / Info
Hoa: No
Hoa Fees Frequency: Annually
Community Features: Near Shopping, Street Lights
Hoa Fees Frequency: Annually
Bathroom Info
Main Bathroom Level: 3
Total Baths: 3.00
Fullbaths: 3
Room Bedroom Features: Master on Main
Bedroom Info
Beds: 4
Building Info
Habitable Residence: No
Business Info
Equipment: None
Exterior Features
Fence: Back Yard, Chain Link, Fenced
Patio and Porch: Front Porch, Patio
Exterior Features: Storage
Road Surface Type: Asphalt
Pool Private: No
County: Bartow - GA
Acres: 1.16
Pool Desc: None
Fees / Restrictions
Financial
Original Price: $419,900
Owner Financing: No
Garage / Parking
Parking Features: Carport, Level Driveway
Green / Env Info
Green Energy Generation: None
Handicap
Accessibility Features: Accessible Closets, Accessible Hallway(s)
Interior Features
Security Ftr: Security Lights, Smoke Detector(s)
Fireplace Features: None
Levels: One
Appliances: Dishwasher, Dryer, Electric Cooktop, Electric Oven, Electric Water Heater, Microwave, Refrigerator, Self Cleaning Oven, Washer
Laundry Features: Laundry Room, Main Level
Interior Features: Entrance Foyer
Flooring: Ceramic Tile, Hardwood, Laminate
Spa Features: None
Lot Info
Lot Size Source: Public Records
Lot Features: Back Yard, Front Yard, Landscaped, Level
Lot Size: 253 x 200
Misc
Property Attached: No
Home Warranty: No
Open House
Other
Other Structures: None
Property Info
Construction Materials: Brick 4 Sides
Year Built: 1,969
Property Condition: Resale
Roof: Composition
Property Type: Residential Detached
Style: Traditional
Rental Info
Land Lease: No
Room Info
Kitchen Features: Cabinets Other, Eat-in Kitchen, Pantry, Solid Surface Counters
Room Master Bathroom Features: Shower Only
Room Dining Room Features: Dining L
Special Features
Green Features: None
Special Listing Conditions: None
Special Circumstances: Estate Owned
Sqft Info
Building Area Total: 2211
Building Area Source: Public Records
Tax Info
Tax Amount Annual: 1008
Tax Year: 2,023
Tax Parcel Letter: C086-0006-008
Unit Info
Utilities / Hvac
Cool System: Ceiling Fan(s), Central Air
Electric: 110 Volts, 220 Volts
Heating: Forced Air, Natural Gas
Utilities: Cable Available, Electricity Available, Natural Gas Available, Phone Available, Sewer Available, Underground Utilities, Water Available
Sewer: Public Sewer
Waterfront / Water
Water Body Name: None
Water Source: Public
Waterfront Features: None
Directions
Hwy 41 North of Cartersville TLO Oak Hill Circle TLO Brookwood Dr. Home on the right.Listing Provided courtesy of Joey's Homes
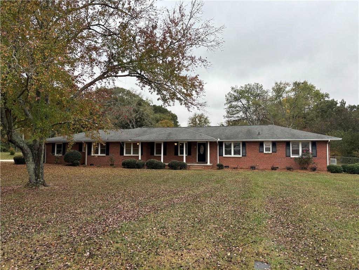
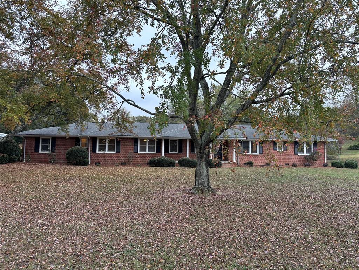
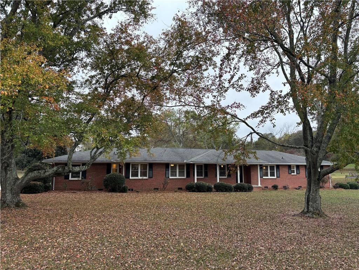
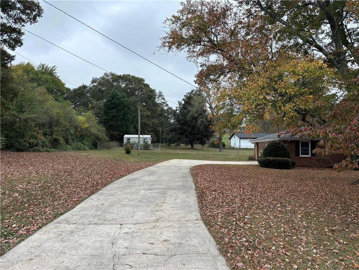
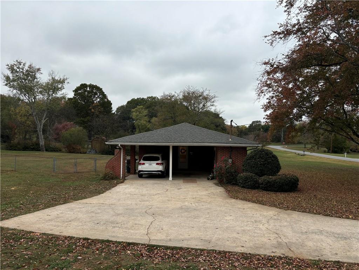
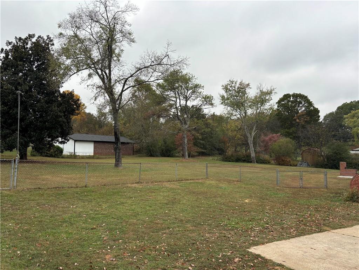
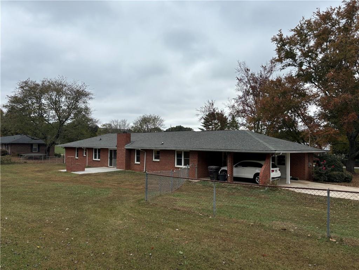
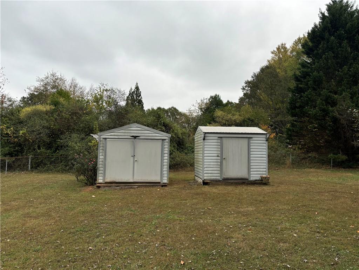
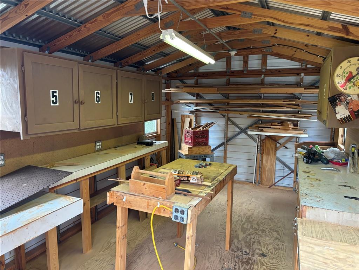
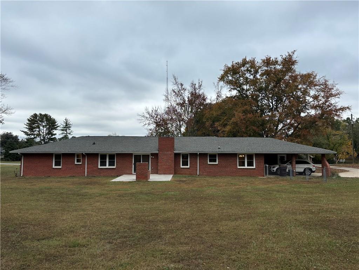
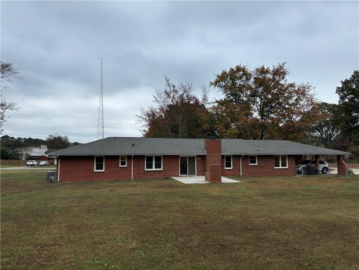
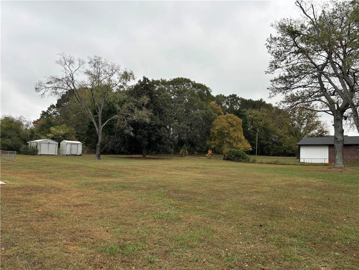
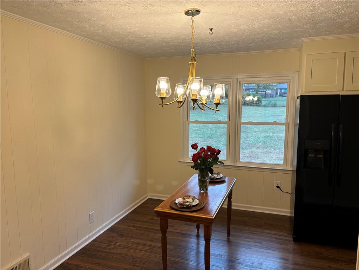
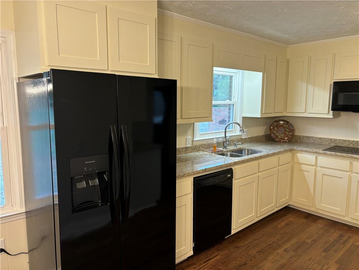
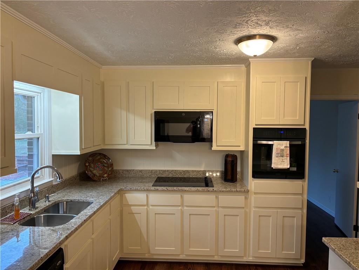
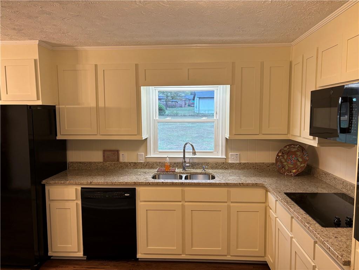
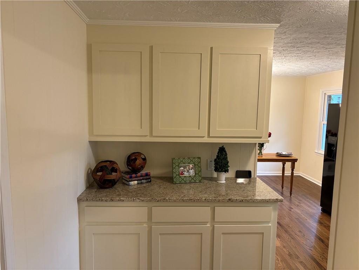
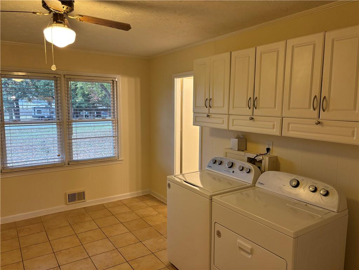
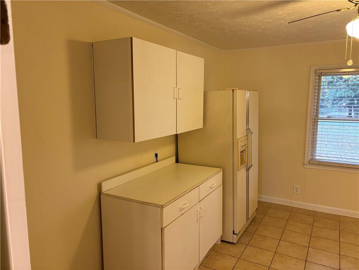
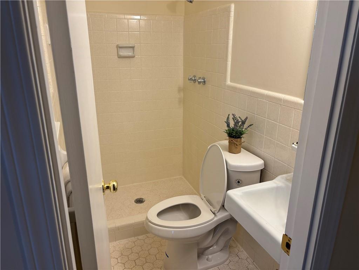
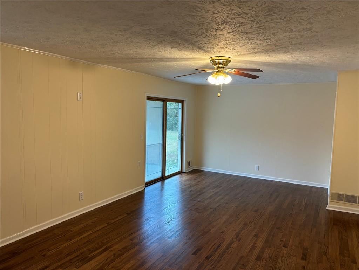
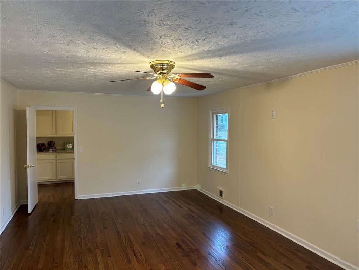
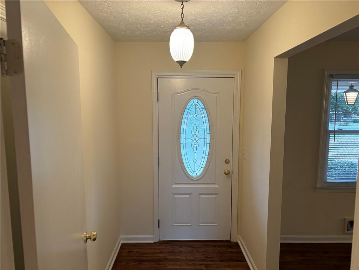
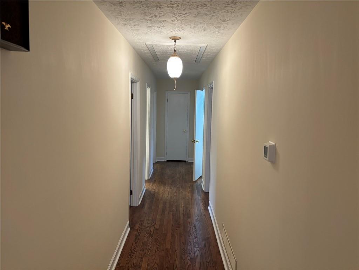
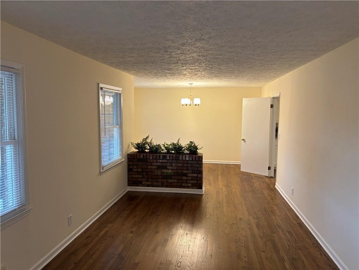
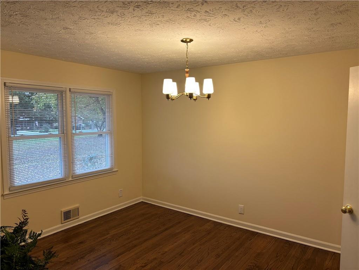
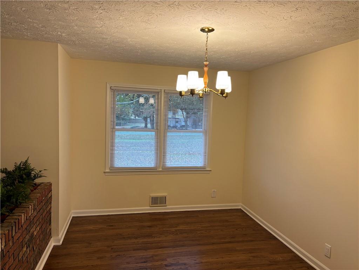
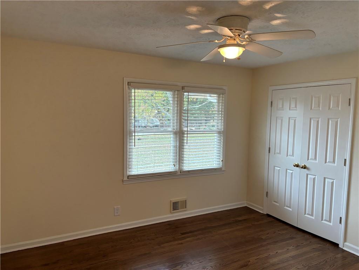
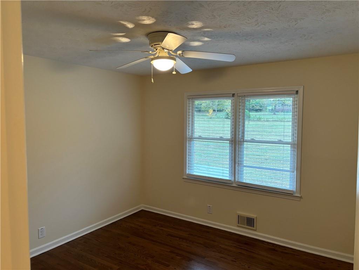
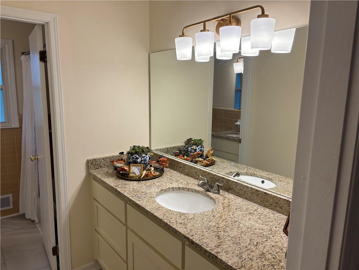
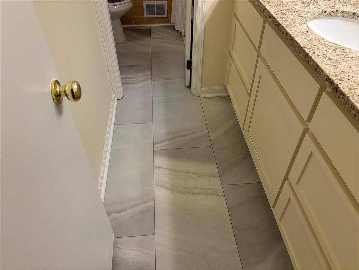
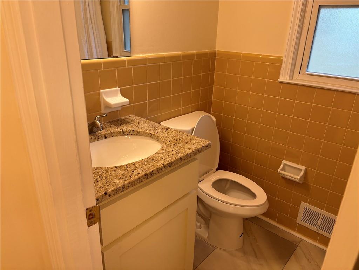
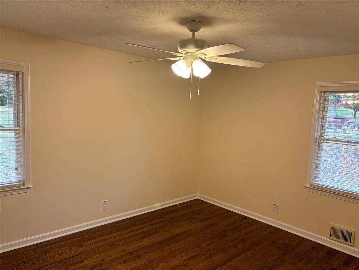
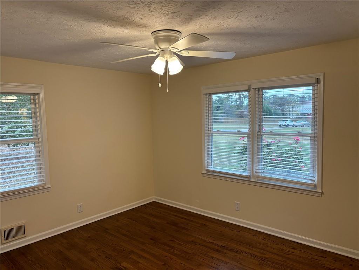
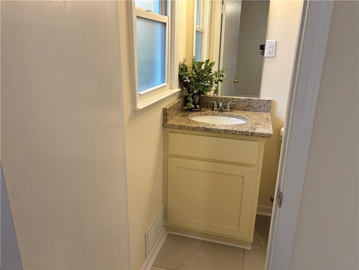
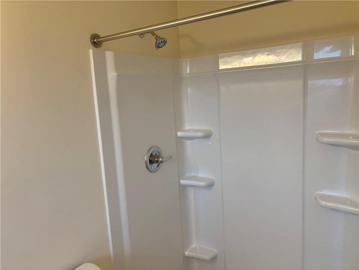
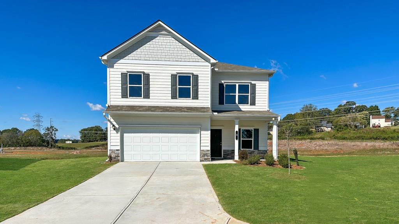
 MLS# 408058669
MLS# 408058669 