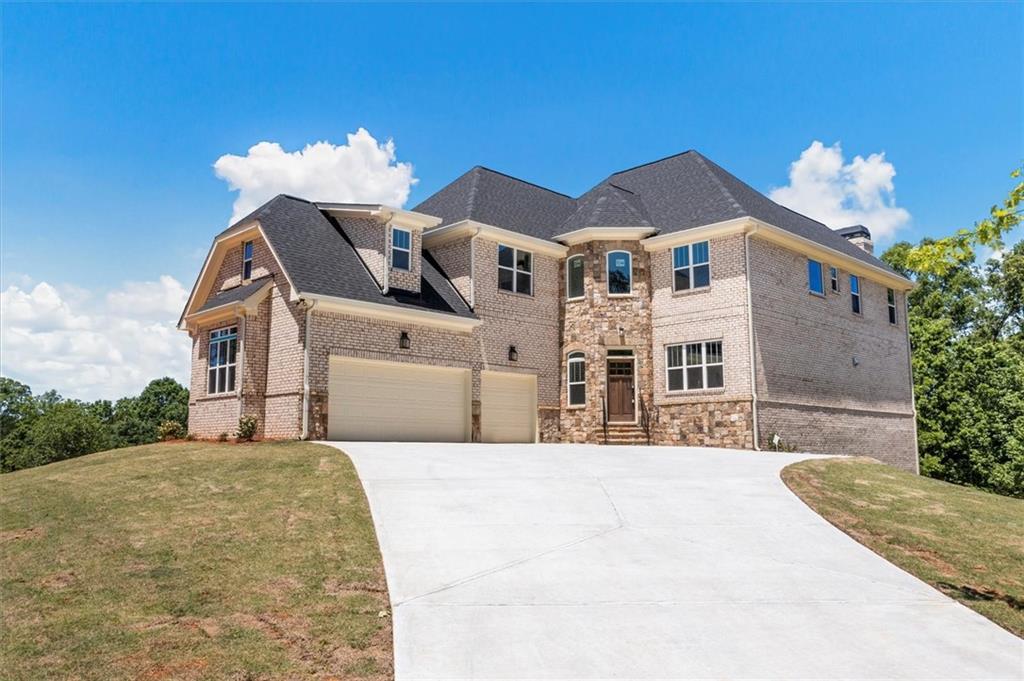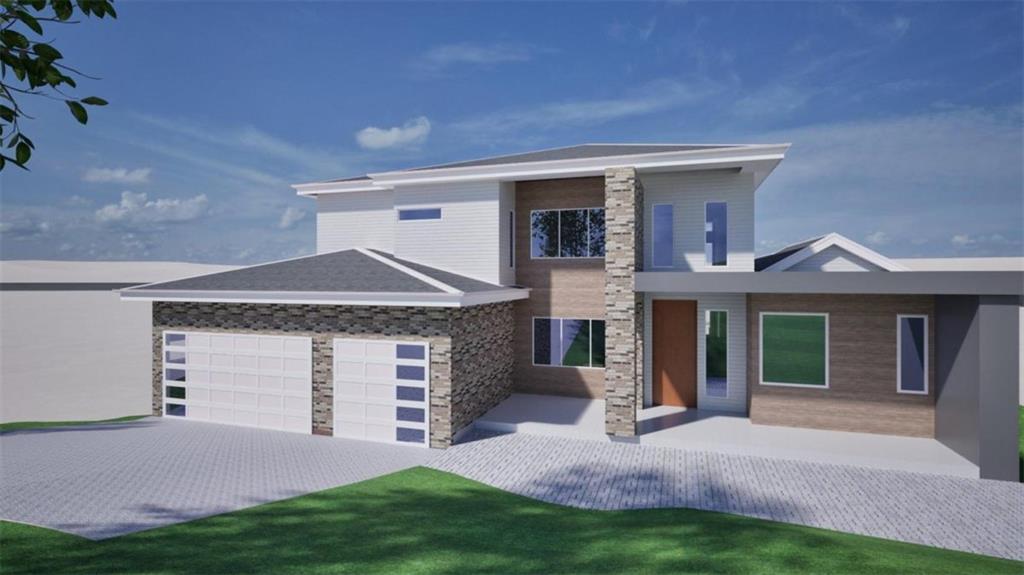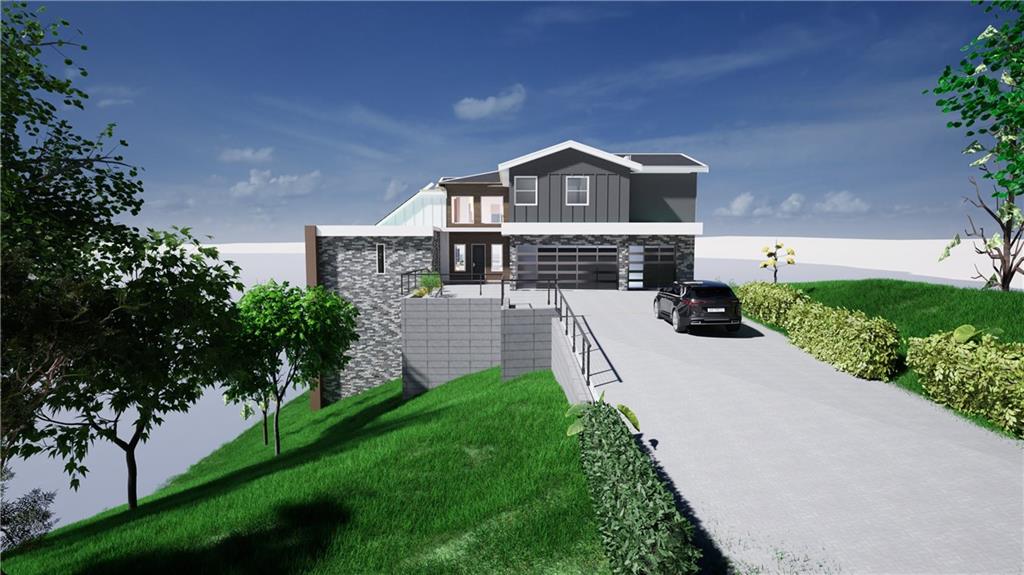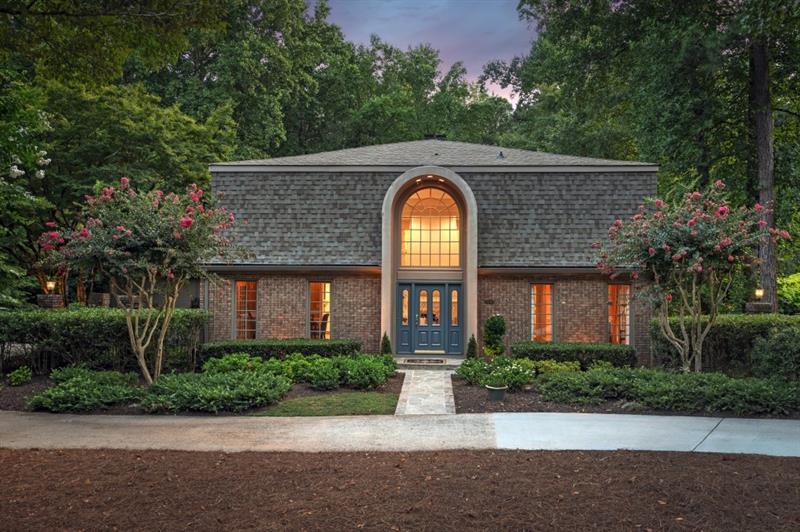Viewing Listing MLS# 410333661
Atlanta, GA 30360
- 5Beds
- 3Full Baths
- 1Half Baths
- N/A SqFt
- 2020Year Built
- 0.04Acres
- MLS# 410333661
- Residential
- Single Family Residence
- Active
- Approx Time on Market4 days
- AreaN/A
- CountyDekalb - GA
- Subdivision The Heights at Carver Hills
Overview
Welcome to this stunning 5-bedroom, 4.5-bathroom home, where elegance meets modern living. This beautiful home boasts a spacious and inviting design, perfect for both relaxation and entertaining. As you approach, youll be greeted by a charming exterior with meticulous landscaping and a cozy front porch. Step inside to discover a bright and open floor plan featuring a gourmet kitchen with sleek stainless steel appliances, a large center island, and plenty of cabinet space. The adjoining dining area and family room make it easy to entertain while staying connected with guests. One of the standout features of this home is the versatile room on the main level, which could easily serve as a home office, offering a quiet and convenient space for work or study. The outdoor living space is equally impressive, offering a serene patio with ample seating, perfect for summer barbecues and gatherings. Enjoy the backyard with lush greenery that enhances the tranquil atmosphere. With five generously sized bedrooms, theres plenty of room for family and guests. Each bedroom is thoughtfully designed with ample closet space, while the master suite offers a luxurious retreat with a spa-like bathroom. Located in a desirable Gated neighborhood with access to excellent amenities, this home combines comfort, style, and convenience. Dont miss the chance to make this GEM yours!
Association Fees / Info
Hoa: Yes
Hoa Fees Frequency: Annually
Hoa Fees: 1650
Community Features: Clubhouse, Playground, Pool
Hoa Fees Frequency: Annually
Association Fee Includes: Maintenance Grounds
Bathroom Info
Main Bathroom Level: 1
Halfbaths: 1
Total Baths: 4.00
Fullbaths: 3
Room Bedroom Features: Oversized Master
Bedroom Info
Beds: 5
Building Info
Habitable Residence: No
Business Info
Equipment: None
Exterior Features
Fence: None
Patio and Porch: None
Exterior Features: None
Road Surface Type: Paved
Pool Private: No
County: Dekalb - GA
Acres: 0.04
Pool Desc: None
Fees / Restrictions
Financial
Original Price: $865,000
Owner Financing: No
Garage / Parking
Parking Features: Garage Door Opener, Driveway, Garage
Green / Env Info
Green Energy Generation: None
Handicap
Accessibility Features: None
Interior Features
Security Ftr: Smoke Detector(s)
Fireplace Features: Living Room
Levels: Two
Appliances: Dishwasher, Disposal, Double Oven, Gas Cooktop, Microwave
Laundry Features: Laundry Room, Upper Level
Interior Features: High Ceilings 10 ft Main, High Ceilings 9 ft Upper, Double Vanity, Tray Ceiling(s), Walk-In Closet(s), Low Flow Plumbing Fixtures
Flooring: Ceramic Tile, Hardwood, Carpet
Spa Features: None
Lot Info
Lot Size Source: Public Records
Lot Features: Landscaped
Lot Size: 40x40x41x40
Misc
Property Attached: No
Home Warranty: No
Open House
Other
Other Structures: None
Property Info
Construction Materials: Cement Siding
Year Built: 2,020
Property Condition: Resale
Roof: Composition
Property Type: Residential Detached
Style: Craftsman
Rental Info
Land Lease: No
Room Info
Kitchen Features: Cabinets White, Eat-in Kitchen, Kitchen Island, Pantry Walk-In, Solid Surface Counters, View to Family Room
Room Master Bathroom Features: Double Vanity,Separate Tub/Shower,Other
Room Dining Room Features: Seats 12+,Separate Dining Room
Special Features
Green Features: HVAC, Thermostat, Insulation
Special Listing Conditions: None
Special Circumstances: None
Sqft Info
Building Area Total: 3294
Building Area Source: Public Records
Tax Info
Tax Amount Annual: 7741
Tax Year: 2,023
Tax Parcel Letter: 18-335-13-037
Unit Info
Utilities / Hvac
Cool System: Central Air, Zoned
Electric: Other
Heating: Central, Natural Gas, Forced Air
Utilities: Cable Available, Electricity Available, Natural Gas Available, Phone Available, Sewer Available, Underground Utilities, Water Available
Sewer: Public Sewer
Waterfront / Water
Water Body Name: None
Water Source: Public
Waterfront Features: None
Directions
GPS FriendlyListing Provided courtesy of Lpt Realty, Llc
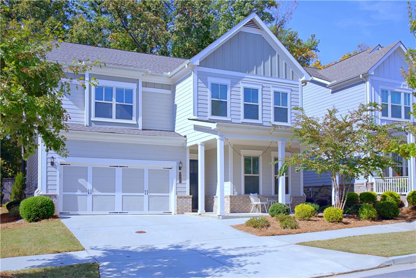
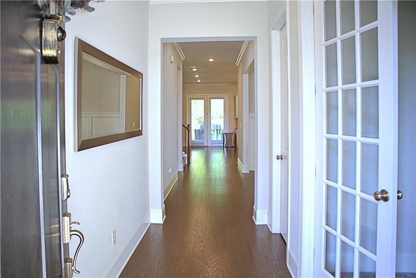
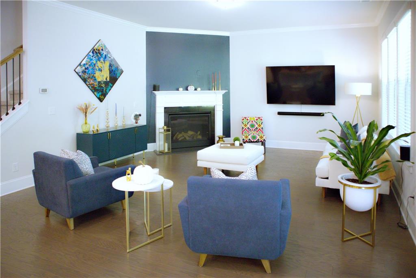
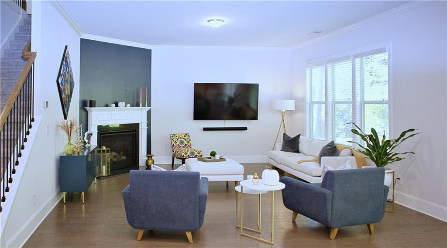
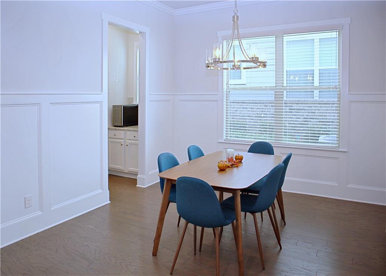
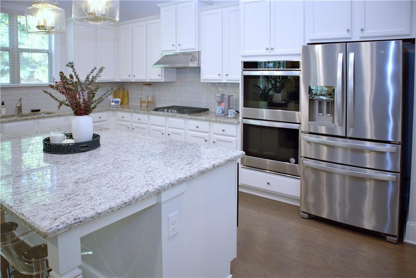
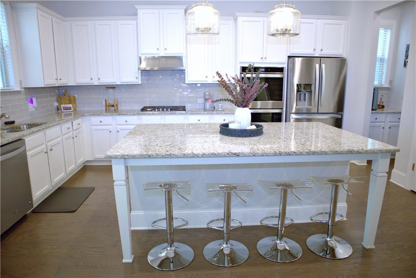
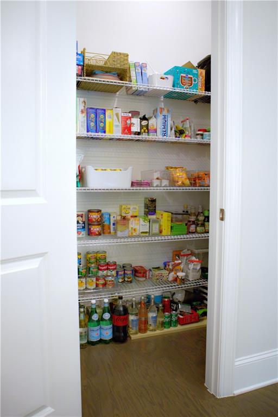
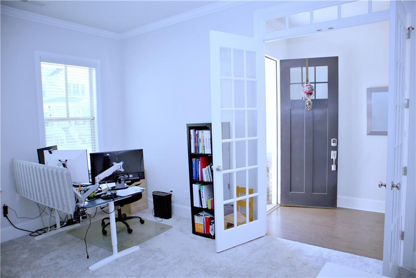
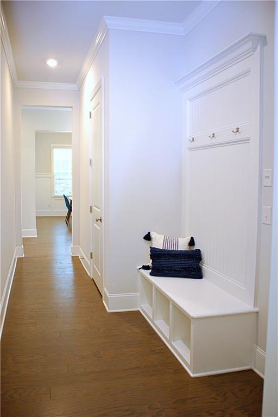
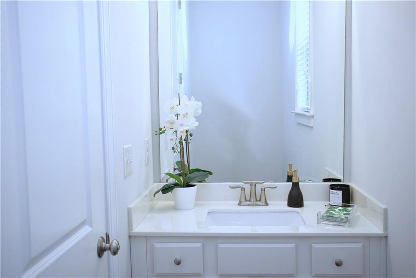
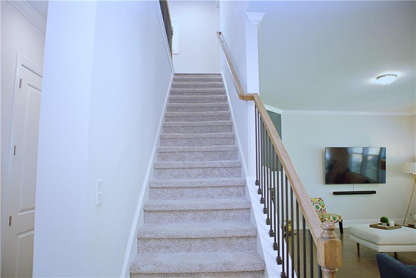
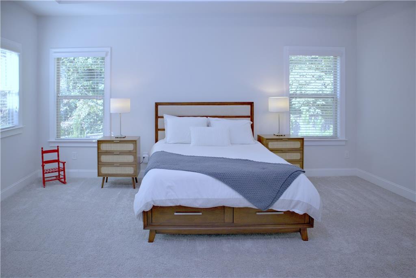
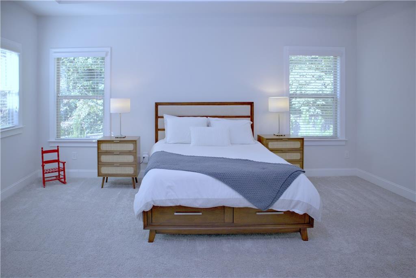
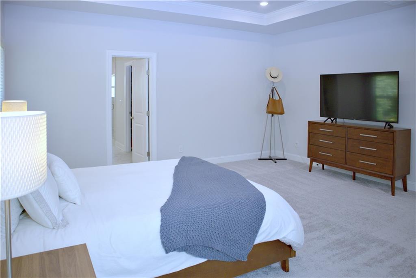
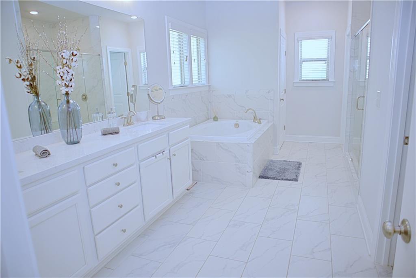
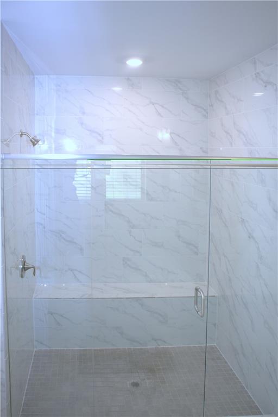
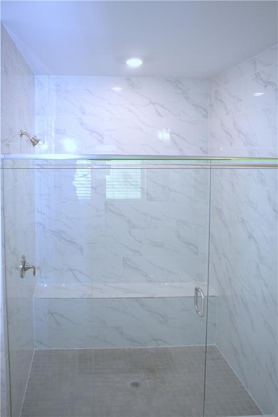
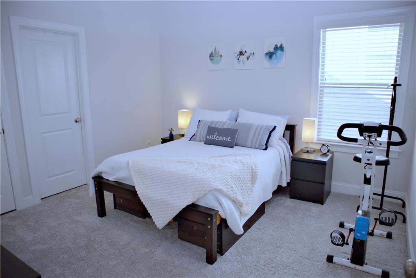
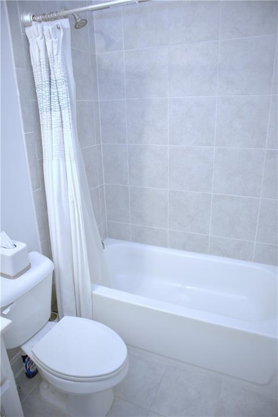
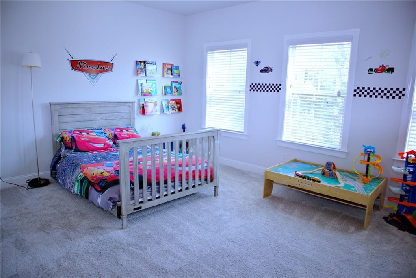
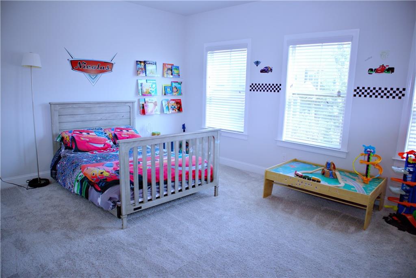
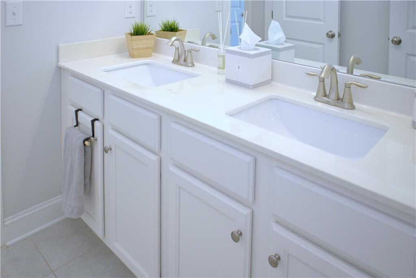
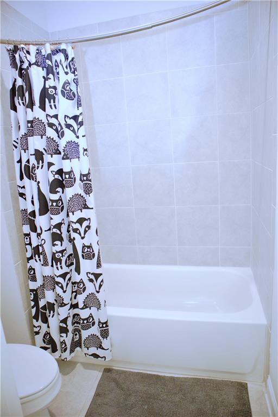
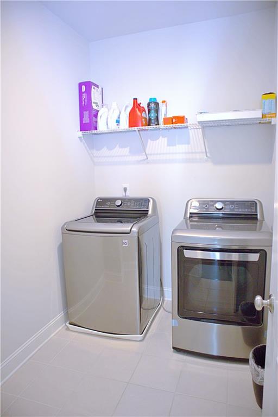
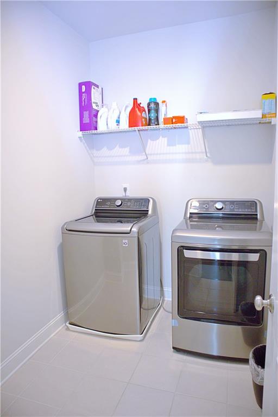
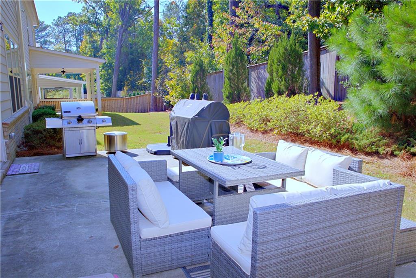
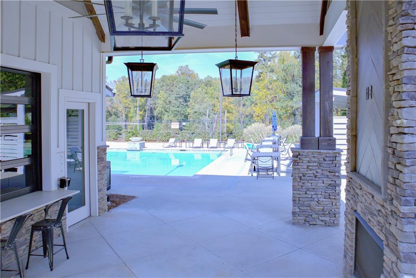
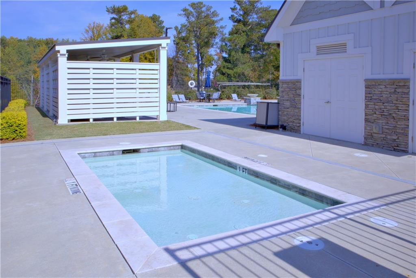
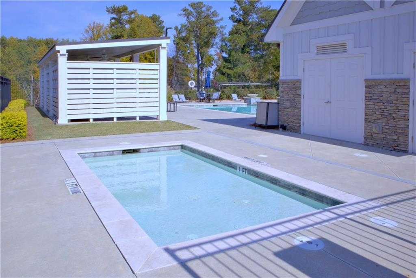
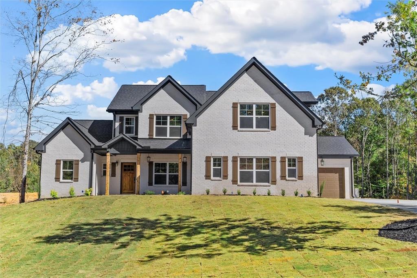
 MLS# 7376816
MLS# 7376816 