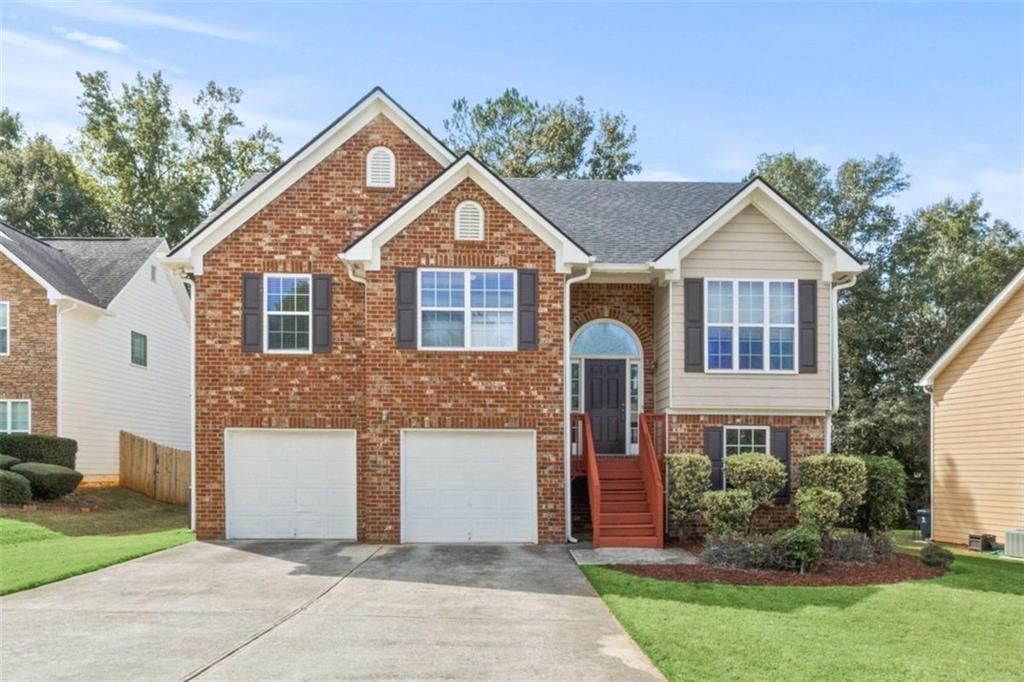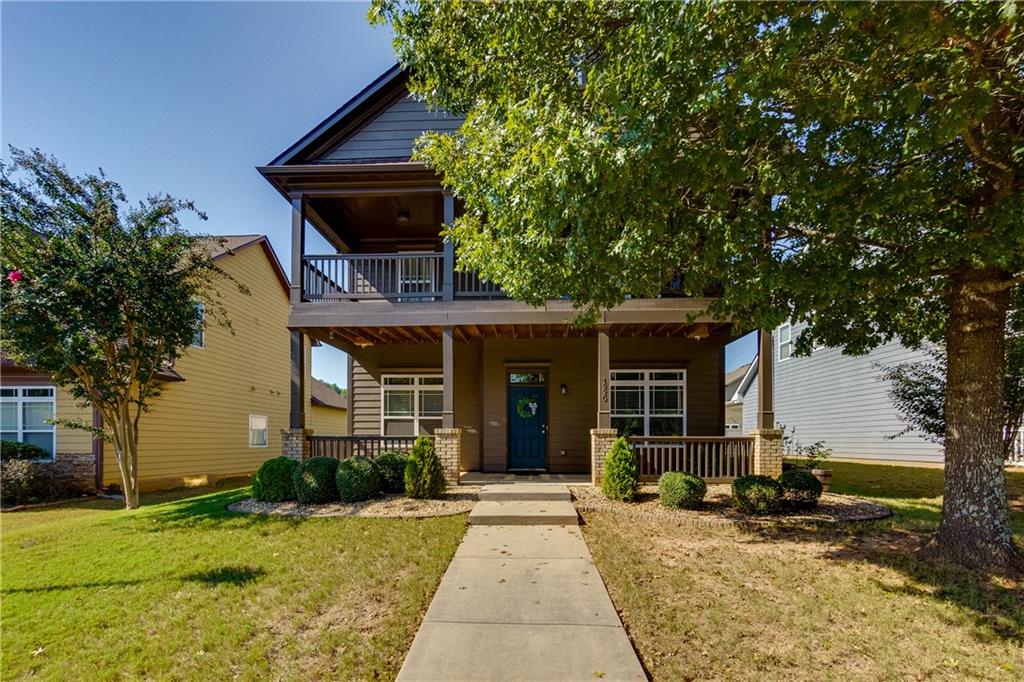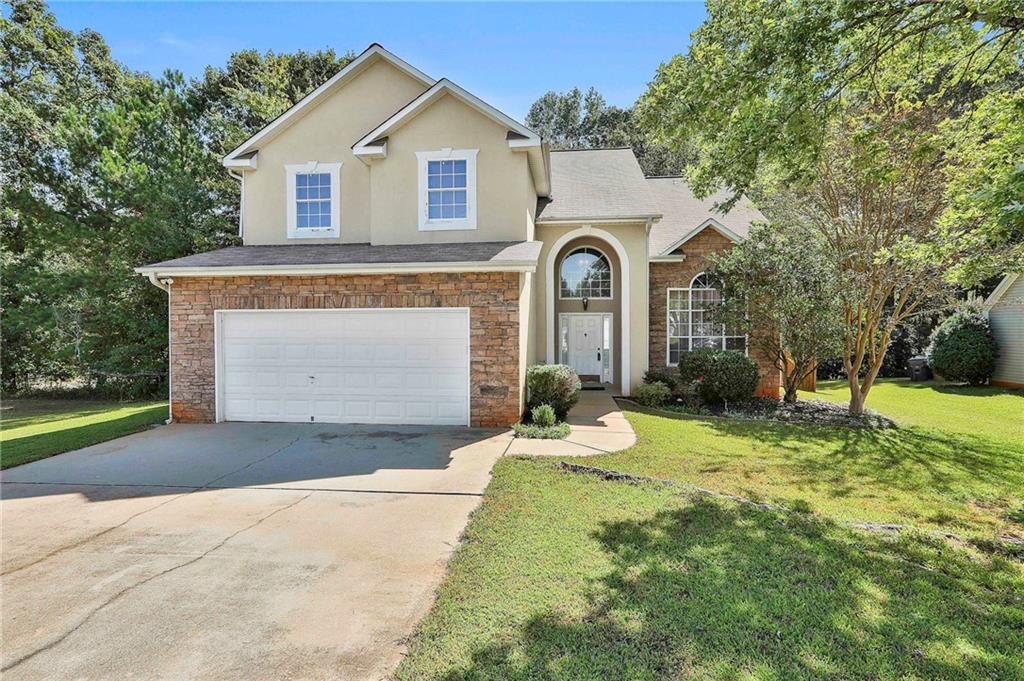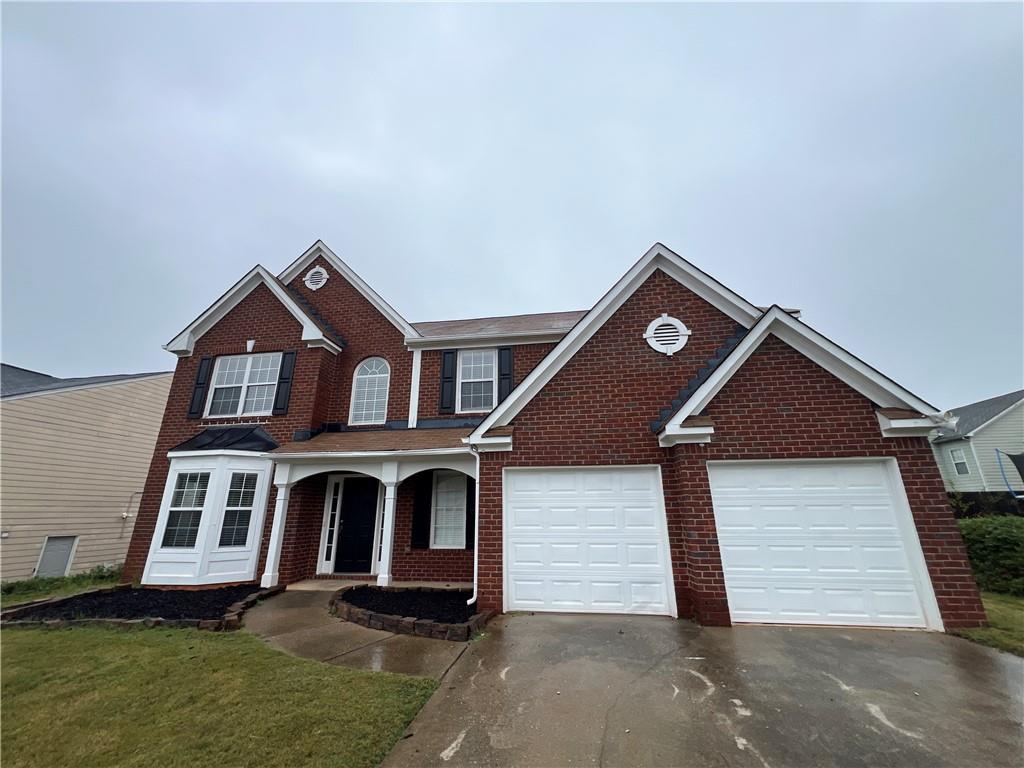Viewing Listing MLS# 410100273
Mcdonough, GA 30253
- 4Beds
- 2Full Baths
- 1Half Baths
- N/A SqFt
- 1990Year Built
- 0.68Acres
- MLS# 410100273
- Residential
- Single Family Residence
- Active
- Approx Time on Market7 days
- AreaN/A
- CountyHenry - GA
- Subdivision BIRCH CREEK
Overview
Welcome to 120 Birch Creek Cir, an inviting 4-bedroom, 2.5-bathroom home nestled on a spacious corner lot in the desirable Birch Creek subdivision. Step inside to find a light-filled living room with a charming bay window and cozy fireplace, perfect for gathering. The main level also boasts a separate dining room and a kitchen that features white cabinetry, stainless steel appliances, and a gas range, ideal for home chefs. Upstairs, unwind in the expansive master suite, complete with his-and-her closets, a jetted garden tub, a separate shower, and a double vanity. Three additional bedrooms, each with walk-in closets, and a large laundry room provide plenty of space and convenience. Located just minutes from I-75 and McDonough Square, this home offers easy access to shopping, dining, and more. Dont miss the opportunity to make this charming residence yours!
Association Fees / Info
Hoa: No
Community Features: Near Schools, Near Shopping, Street Lights
Bathroom Info
Halfbaths: 1
Total Baths: 3.00
Fullbaths: 2
Room Bedroom Features: Other
Bedroom Info
Beds: 4
Building Info
Habitable Residence: No
Business Info
Equipment: None
Exterior Features
Fence: None
Patio and Porch: Patio
Exterior Features: Storage
Road Surface Type: Paved
Pool Private: No
County: Henry - GA
Acres: 0.68
Pool Desc: None
Fees / Restrictions
Financial
Original Price: $305,000
Owner Financing: No
Garage / Parking
Parking Features: Driveway, Garage, Garage Faces Side
Green / Env Info
Green Energy Generation: None
Handicap
Accessibility Features: None
Interior Features
Security Ftr: Smoke Detector(s)
Fireplace Features: Family Room
Levels: Two
Appliances: Dishwasher, Gas Range, Range Hood, Refrigerator
Laundry Features: Laundry Room, Upper Level
Interior Features: Double Vanity, Entrance Foyer, His and Hers Closets, Tray Ceiling(s), Walk-In Closet(s)
Flooring: Carpet, Vinyl
Spa Features: None
Lot Info
Lot Size Source: Owner
Lot Features: Back Yard, Corner Lot, Front Yard
Lot Size: x 284
Misc
Property Attached: No
Home Warranty: No
Open House
Other
Other Structures: Shed(s)
Property Info
Construction Materials: HardiPlank Type
Year Built: 1,990
Property Condition: Resale
Roof: Composition
Property Type: Residential Detached
Style: Traditional
Rental Info
Land Lease: No
Room Info
Kitchen Features: Cabinets White, Eat-in Kitchen, Pantry
Room Master Bathroom Features: Double Vanity,Separate Tub/Shower,Whirlpool Tub
Room Dining Room Features: Separate Dining Room
Special Features
Green Features: None
Special Listing Conditions: None
Special Circumstances: Investor Owned
Sqft Info
Building Area Total: 1670
Building Area Source: Public Records
Tax Info
Tax Amount Annual: 4192
Tax Year: 2,023
Tax Parcel Letter: 075B01003000
Unit Info
Utilities / Hvac
Cool System: Central Air
Electric: 110 Volts, 220 Volts in Laundry
Heating: Forced Air
Utilities: Cable Available, Electricity Available, Natural Gas Available, Phone Available, Water Available
Sewer: Septic Tank
Waterfront / Water
Water Body Name: None
Water Source: Public
Waterfront Features: None
Directions
From I-75 take exit 218. Travel west on Hwy 20 to the first traffic light and turn right onto Hwy 81. Drive approximately 1 mile and Birch Creek Subdivision will be on the left and home is a corner lot 3rd house on the left.Listing Provided courtesy of Mark Spain Real Estate
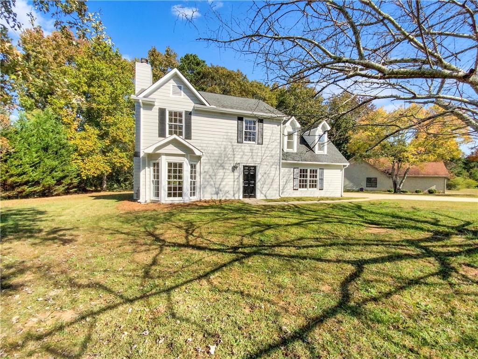
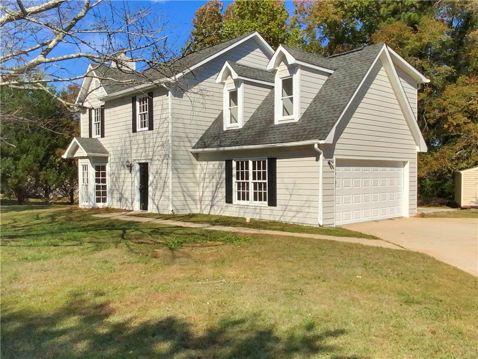
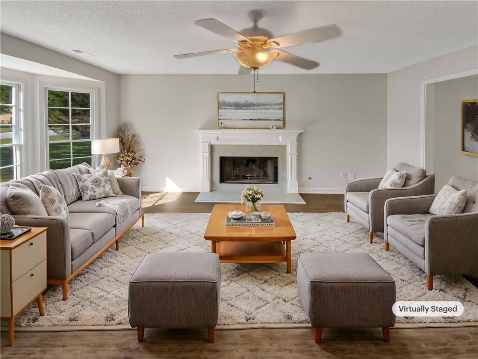
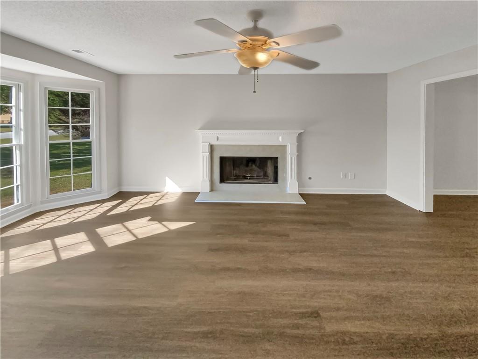
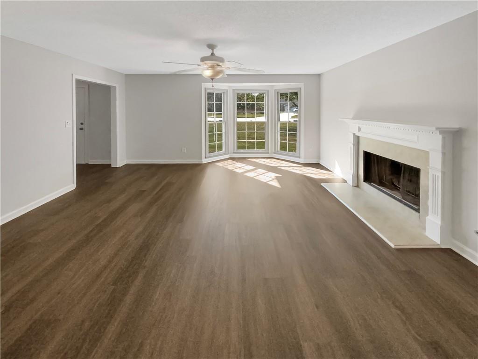
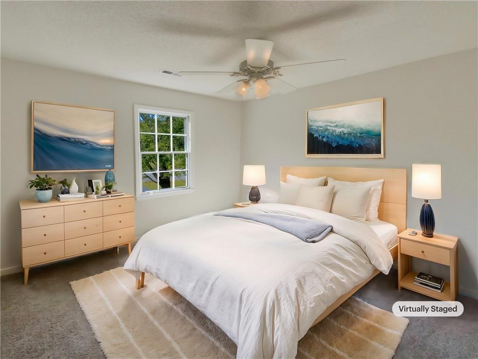
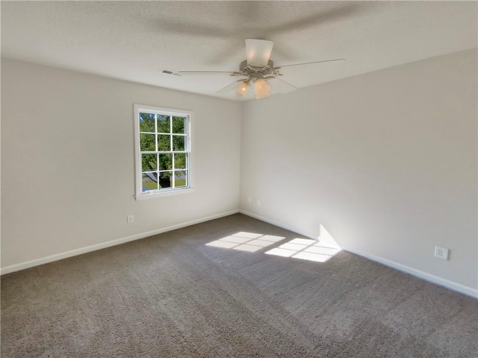
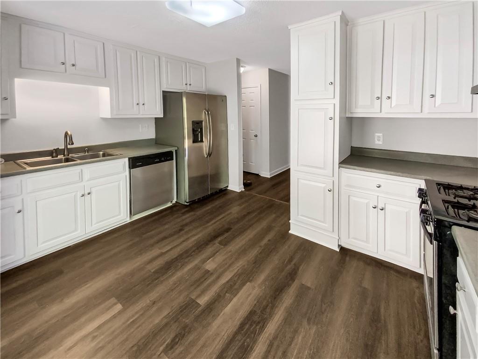
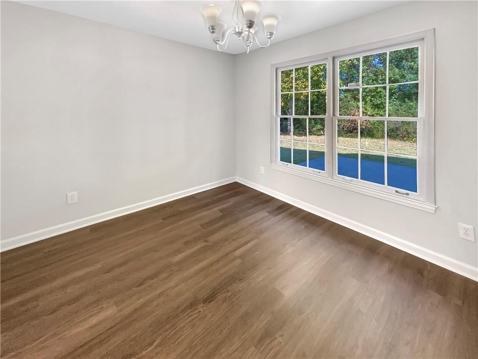
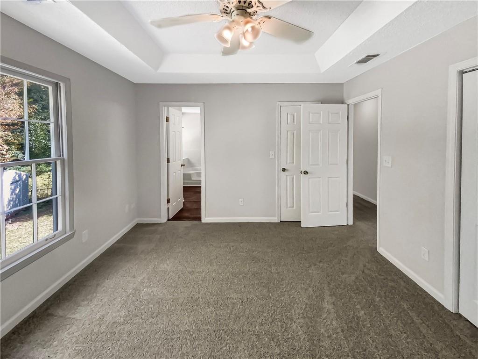
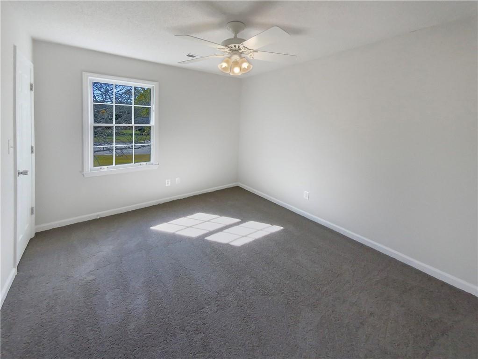
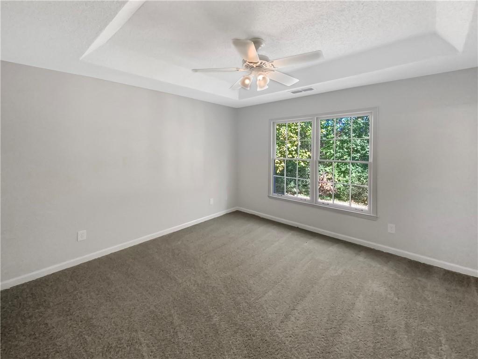
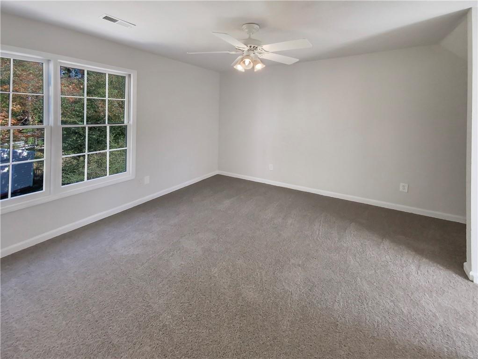
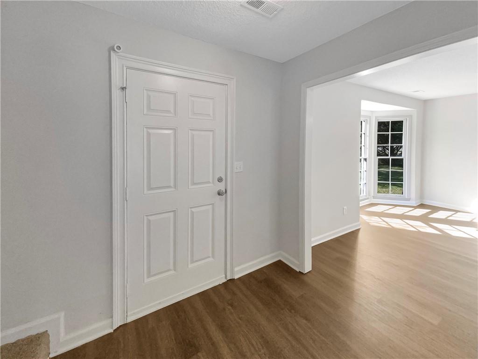
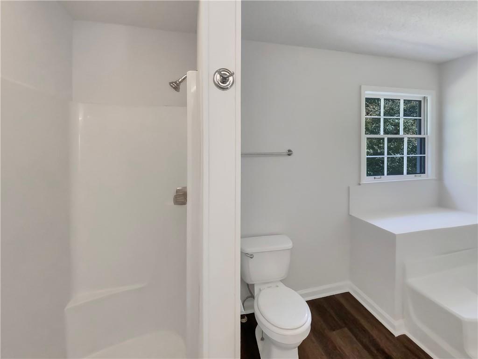
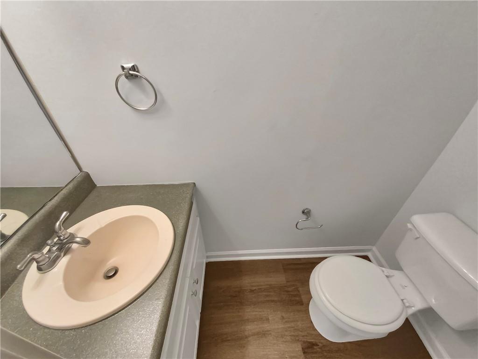
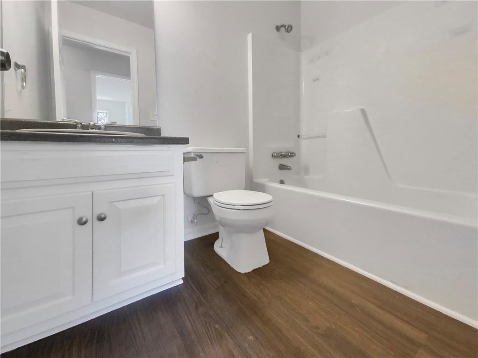
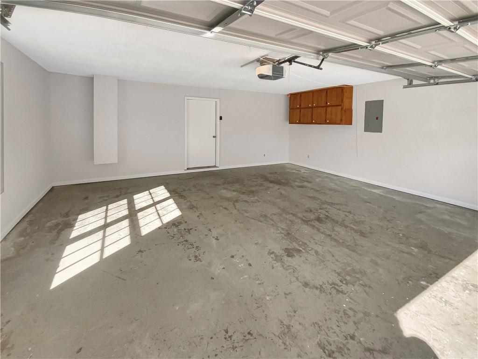
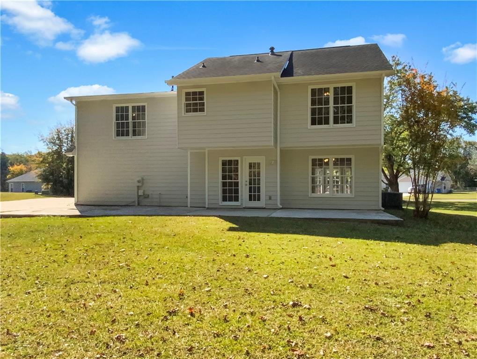
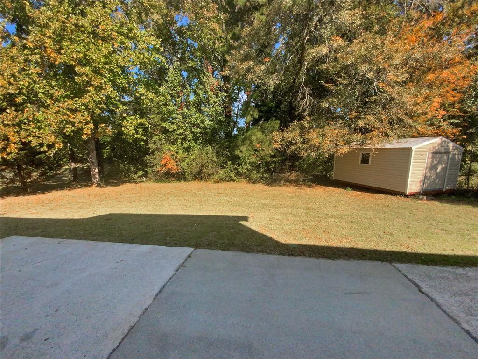
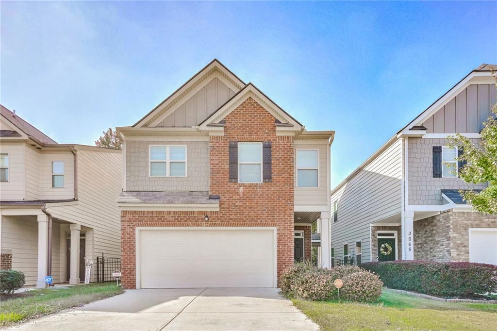
 MLS# 409430807
MLS# 409430807 