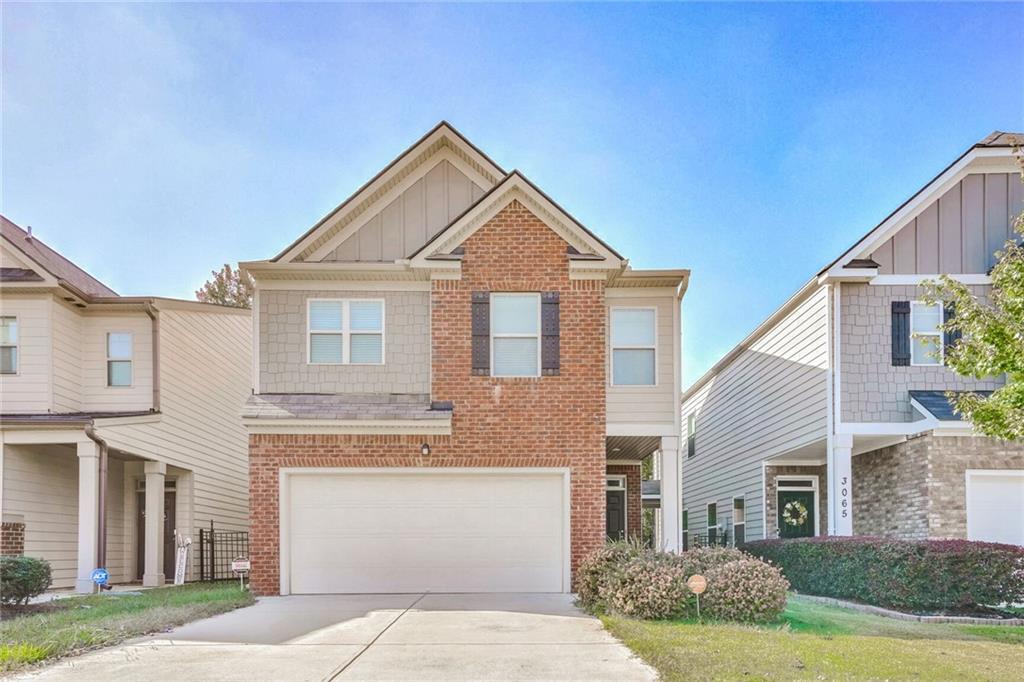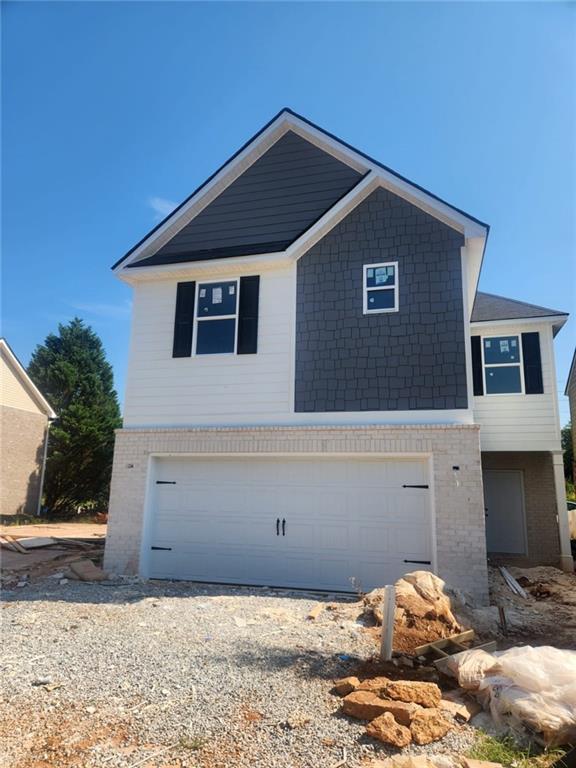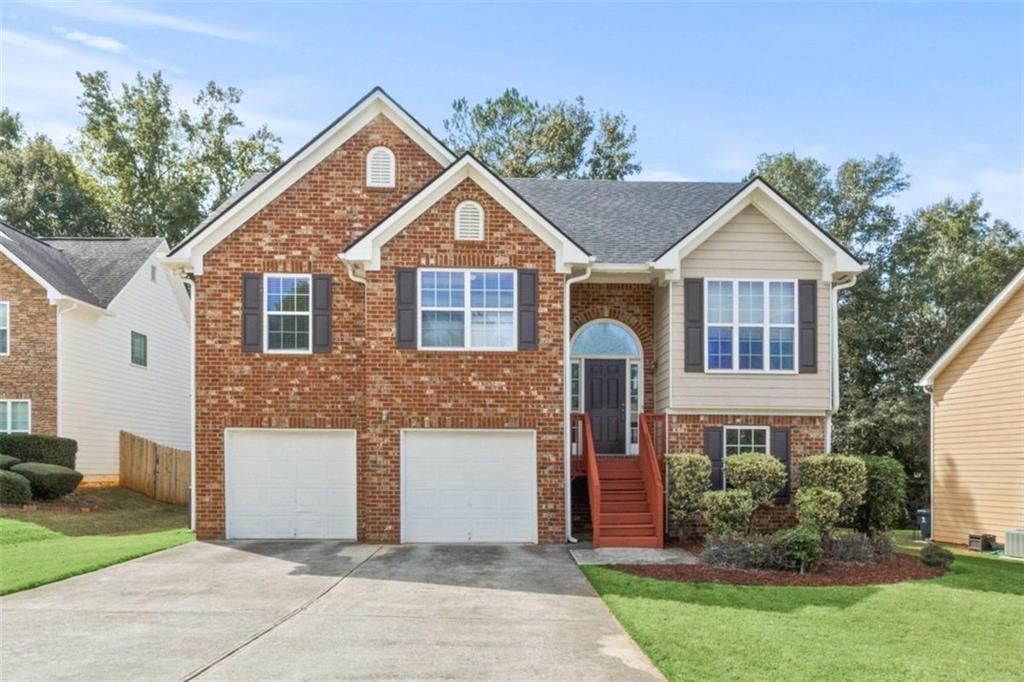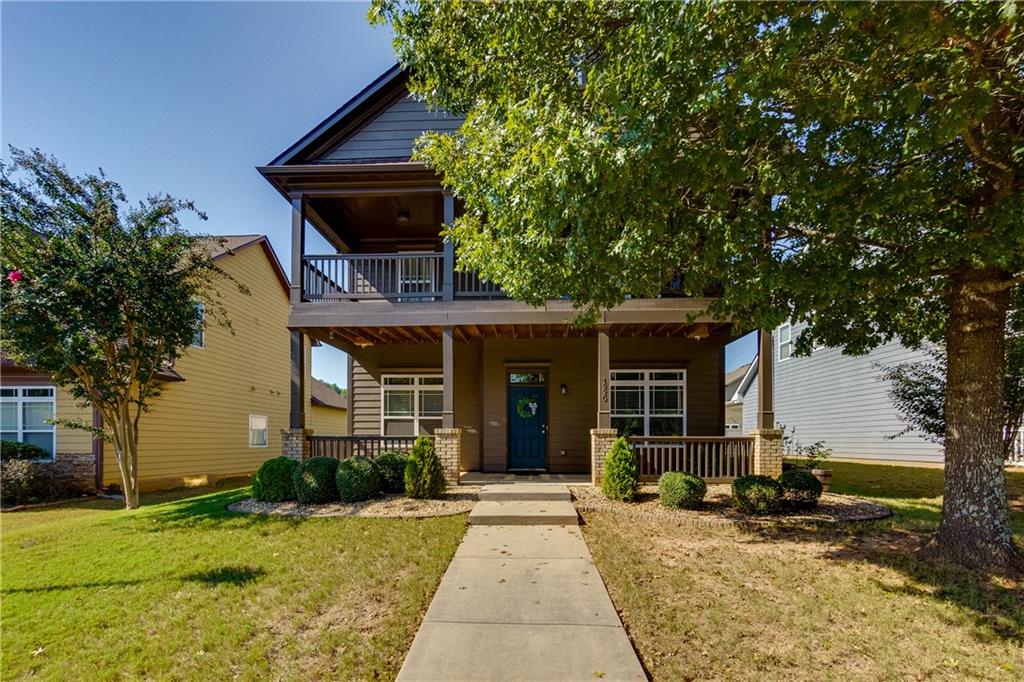Viewing Listing MLS# 406531952
Mcdonough, GA 30253
- 4Beds
- 2Full Baths
- 1Half Baths
- N/A SqFt
- 2000Year Built
- 0.18Acres
- MLS# 406531952
- Residential
- Single Family Residence
- Active
- Approx Time on Market1 month,
- AreaN/A
- CountyHenry - GA
- Subdivision SUMMIT THE @ EAGLES LANDING
Overview
Wonderful traditional home in McDonough Georgia that is private, well kept and waiting for new owners to call it home! This 4 bed, 2.5 bath home has a two car garage and sits sidewalk lined street. Tons of curb appeal and a nice flat and grassy front yard that sits in a HOA neighborhood. As soon as you walk inside you are greeted by a formal foyer with views into the dining room and living room, all with LVP hardwoods. Stained cabinet kitchen located off the dining room leads to the fireside family room. Kitchen has a large breakfast bar, pantry and eat in area for kitchen table. Primary suite has a private bathroom with separate tub/shower and MASSIVE sitting room that could easily be an office. Three more well sized bedrooms & closets make up the rest of this home! Large backyard has a patio overlooking it and plenty of privacy. Add your finishing touch to a home that has well kept flooring, clean neutral paint, all making this home an unbelievable opportunity in Summit The Eagles Landing.
Association Fees / Info
Hoa: Yes
Hoa Fees Frequency: Annually
Hoa Fees: 300
Community Features: Homeowners Assoc
Bathroom Info
Halfbaths: 1
Total Baths: 3.00
Fullbaths: 2
Room Bedroom Features: Oversized Master, Sitting Room
Bedroom Info
Beds: 4
Building Info
Habitable Residence: No
Business Info
Equipment: None
Exterior Features
Fence: None
Patio and Porch: Patio
Exterior Features: Private Entrance, Private Yard
Road Surface Type: Paved
Pool Private: No
County: Henry - GA
Acres: 0.18
Pool Desc: None
Fees / Restrictions
Financial
Original Price: $309,900
Owner Financing: No
Garage / Parking
Parking Features: Driveway, Garage, Garage Door Opener
Green / Env Info
Green Energy Generation: None
Handicap
Accessibility Features: None
Interior Features
Security Ftr: None
Fireplace Features: Family Room, Gas Log, Gas Starter
Levels: Two
Appliances: Dishwasher, Disposal, Gas Range, Microwave, Refrigerator
Laundry Features: Laundry Room, Upper Level
Interior Features: Crown Molding, Double Vanity, High Speed Internet, Walk-In Closet(s), Other
Spa Features: None
Lot Info
Lot Size Source: Public Records
Lot Features: Back Yard, Front Yard, Landscaped, Level, Private
Lot Size: 7966
Misc
Property Attached: No
Home Warranty: No
Open House
Other
Other Structures: None
Property Info
Construction Materials: Brick Front, Frame
Year Built: 2,000
Property Condition: Resale
Roof: Composition
Property Type: Residential Detached
Style: Traditional
Rental Info
Land Lease: No
Room Info
Kitchen Features: Breakfast Bar, Breakfast Room, Cabinets Stain, Eat-in Kitchen, Laminate Counters, Pantry, View to Family Room
Room Master Bathroom Features: Double Vanity,Separate Tub/Shower
Room Dining Room Features: Seats 12+,Separate Dining Room
Special Features
Green Features: None
Special Listing Conditions: None
Special Circumstances: Corporate Owner, Sold As/Is
Sqft Info
Building Area Total: 2816
Building Area Source: Public Records
Tax Info
Tax Amount Annual: 5280
Tax Year: 2,023
Tax Parcel Letter: 070E01053000
Unit Info
Utilities / Hvac
Cool System: Ceiling Fan(s), Central Air
Electric: None
Heating: Central, Forced Air
Utilities: Cable Available, Electricity Available, Phone Available, Sewer Available, Underground Utilities
Sewer: Public Sewer
Waterfront / Water
Water Body Name: None
Water Source: Public
Waterfront Features: None
Directions
Please use GPSListing Provided courtesy of Re/max Center
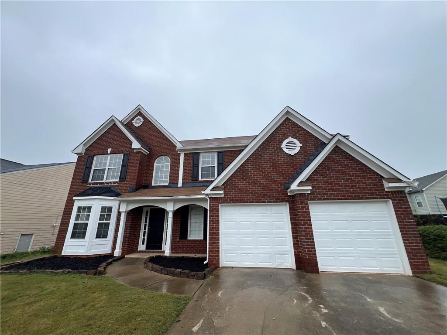
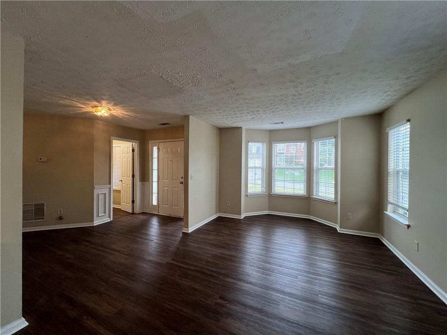
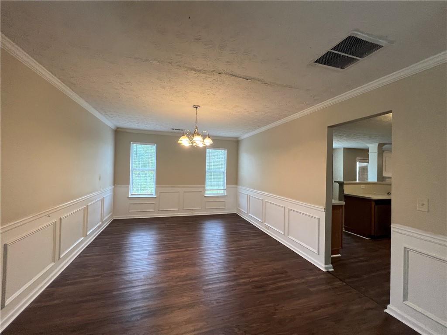
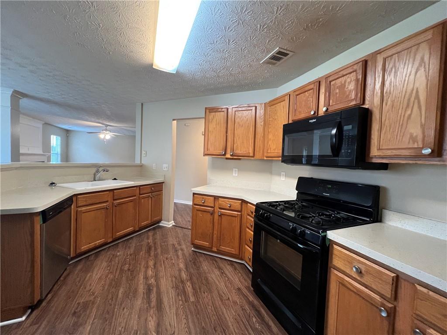
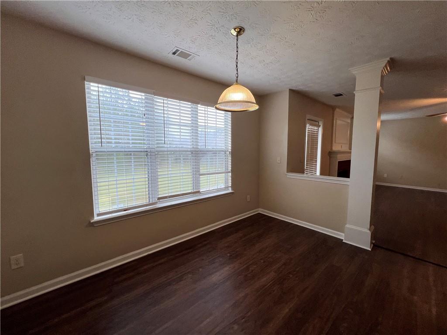
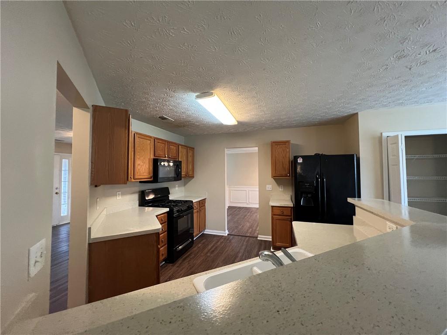
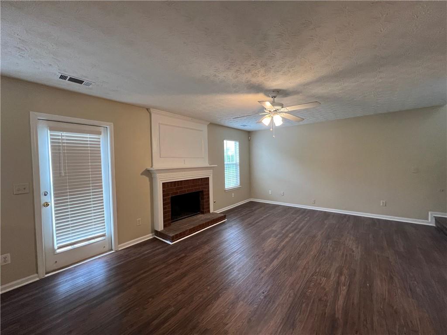
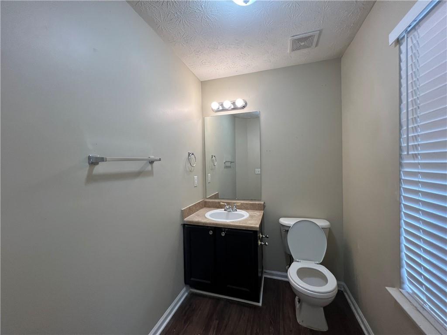
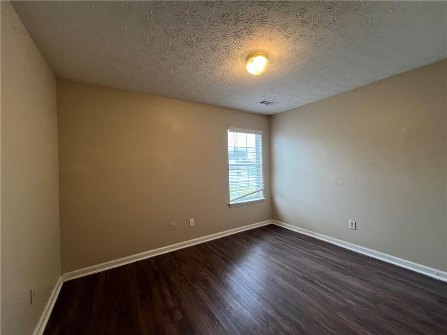
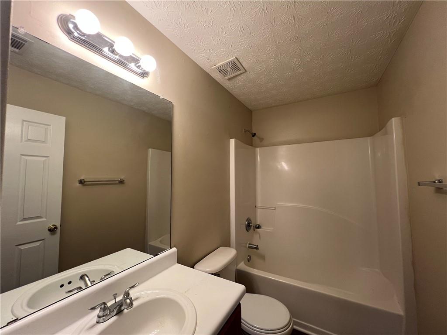
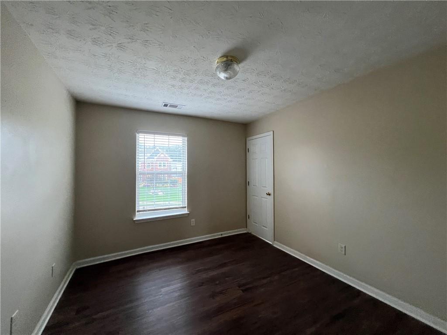
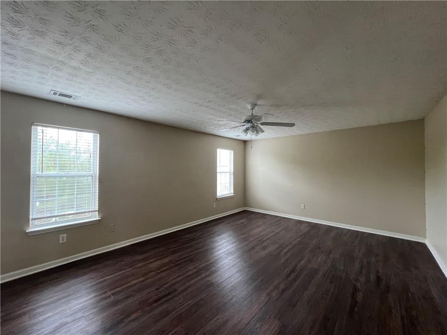
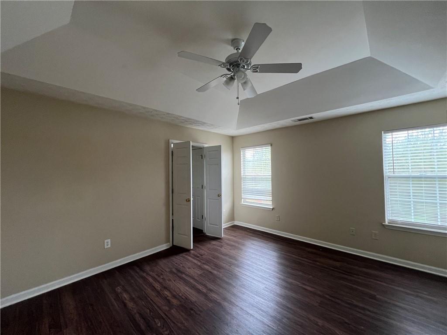
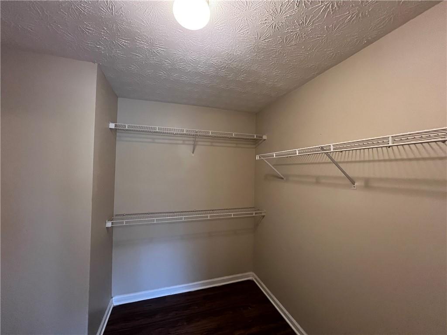
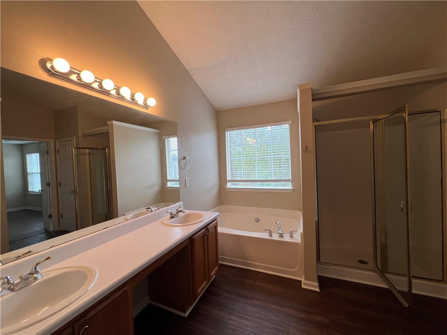
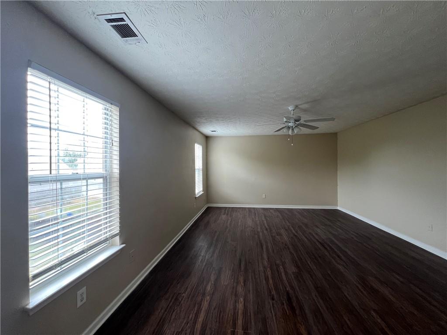
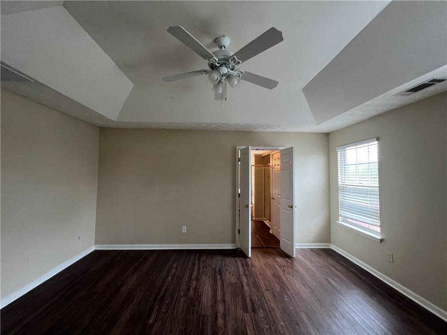
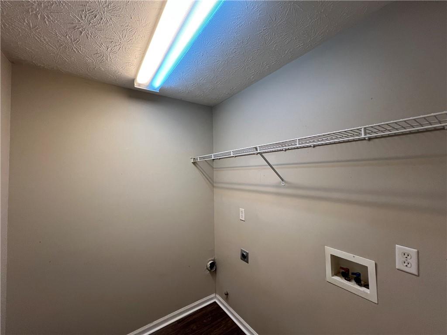
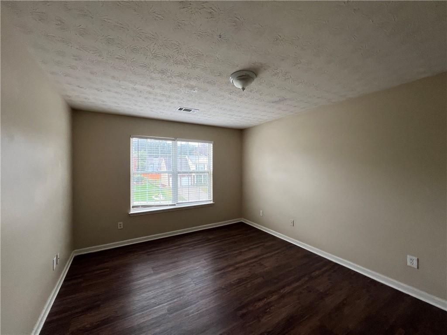
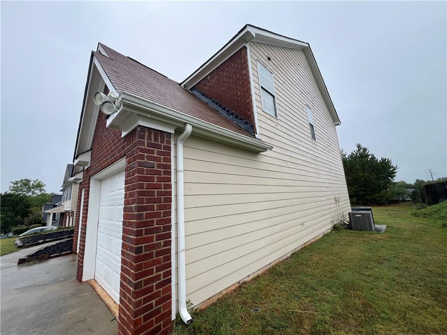
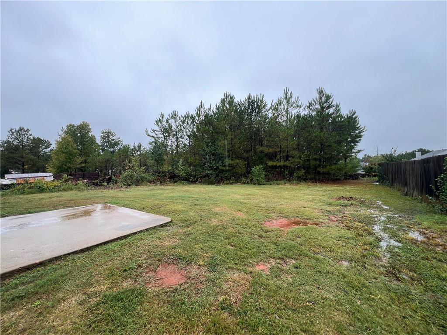
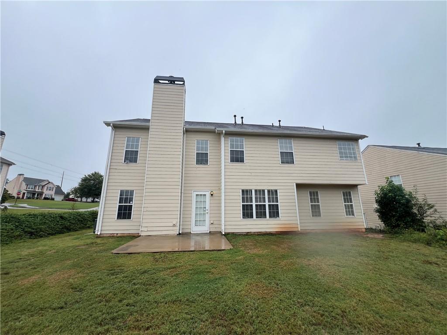
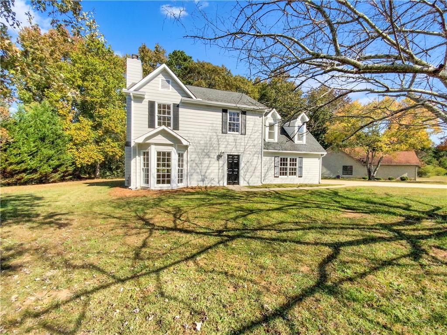
 MLS# 410100273
MLS# 410100273 