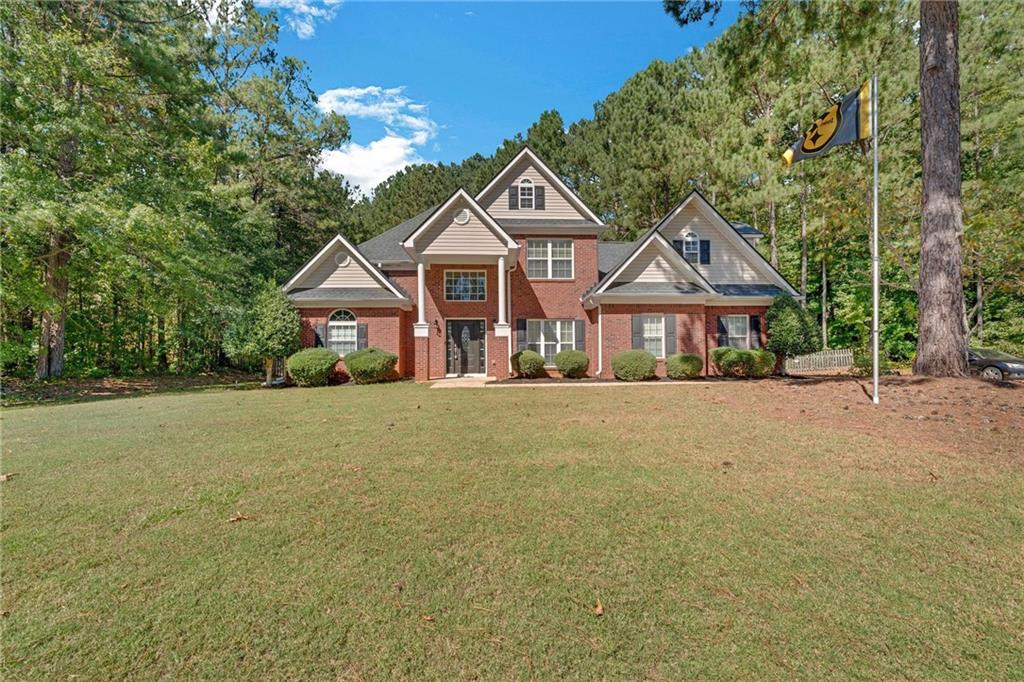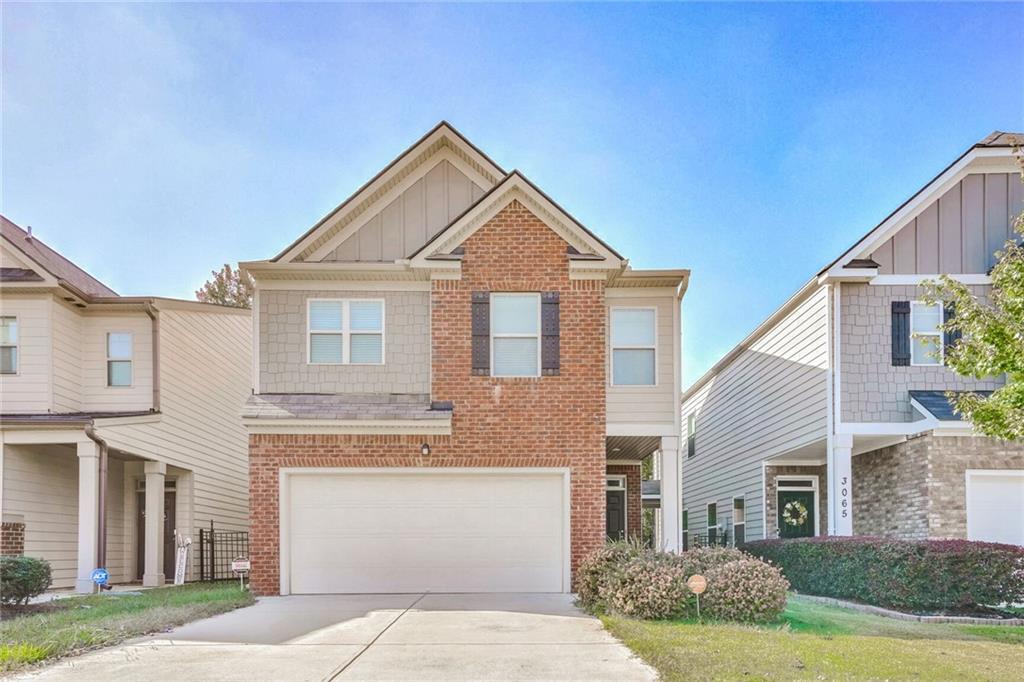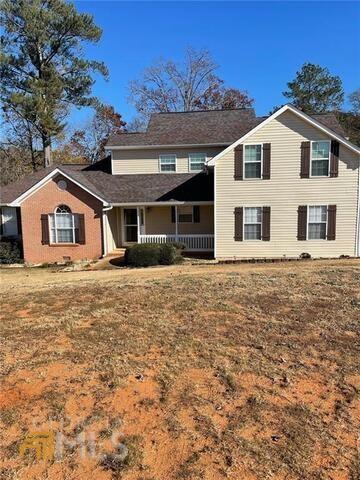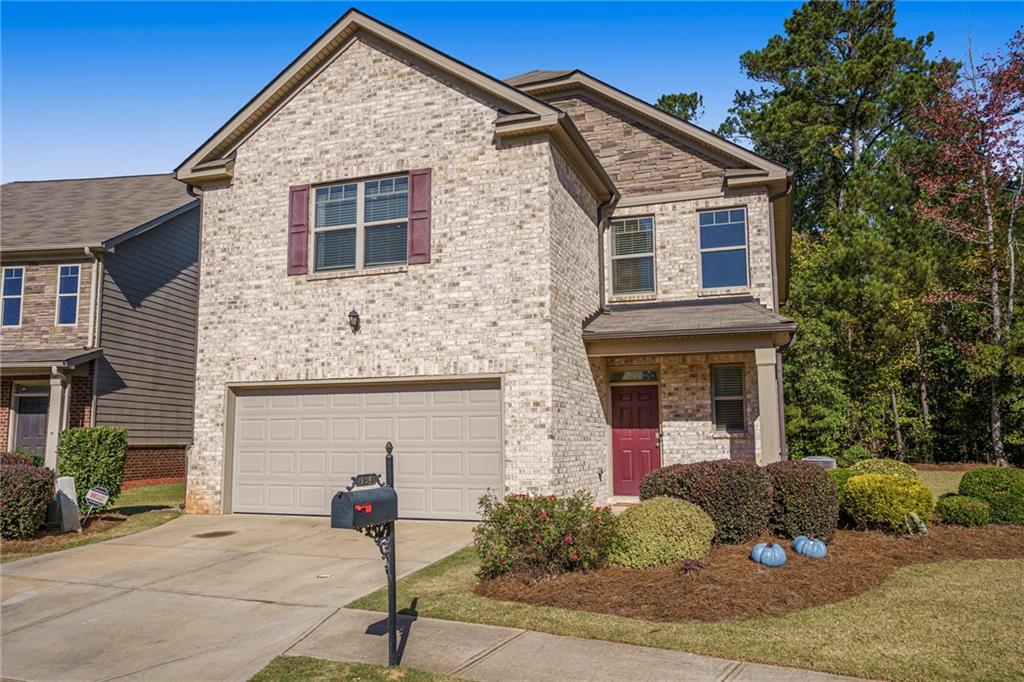Viewing Listing MLS# 407715033
Mcdonough, GA 30253
- 4Beds
- 2Full Baths
- 1Half Baths
- N/A SqFt
- 2006Year Built
- 0.12Acres
- MLS# 407715033
- Residential
- Single Family Residence
- Active
- Approx Time on Market28 days
- AreaN/A
- CountyHenry - GA
- Subdivision WILDWOOD @ AVALON
Overview
Welcome to your new home in the highly sought-after Wildwood at Avalon subdivision! This charming residence greets you with a welcoming front porch, leading you into a thoughtfully designed layout. With four spacious bedrooms and 2.5 baths, this home is perfect for families and entertaining. The main floor features a versatile room and a convenient half bath, while the second floor offers three additional bedrooms and two full baths, including a master suite with a generous walk-in closet.Enjoy hosting dinners in the separate dining room or relaxing in the bright eat-in kitchen, complete with solid surface counters and updated appliances. Abundant windows throughout the home fill each room with natural light, creating a warm and inviting atmosphere. Dont miss the chance to make this exceptional property your own!
Association Fees / Info
Hoa: Yes
Hoa Fees Frequency: Annually
Hoa Fees: 450
Community Features: Other
Association Fee Includes: Maintenance Grounds
Bathroom Info
Halfbaths: 1
Total Baths: 3.00
Fullbaths: 2
Room Bedroom Features: Oversized Master, Other
Bedroom Info
Beds: 4
Building Info
Habitable Residence: No
Business Info
Equipment: None
Exterior Features
Fence: None
Patio and Porch: Deck, Front Porch
Exterior Features: Other
Road Surface Type: Asphalt
Pool Private: No
County: Henry - GA
Acres: 0.12
Pool Desc: None
Fees / Restrictions
Financial
Original Price: $325,000
Owner Financing: No
Garage / Parking
Parking Features: Attached, Garage, Garage Faces Rear
Green / Env Info
Green Energy Generation: None
Handicap
Accessibility Features: None
Interior Features
Security Ftr: Smoke Detector(s)
Fireplace Features: Decorative
Levels: Two
Appliances: Electric Oven, Electric Range, Microwave, Refrigerator
Laundry Features: Laundry Closet, Upper Level
Interior Features: Tray Ceiling(s), Walk-In Closet(s)
Flooring: Carpet, Ceramic Tile, Hardwood
Spa Features: None
Lot Info
Lot Size Source: Public Records
Lot Features: Other
Lot Size: x
Misc
Property Attached: No
Home Warranty: No
Open House
Other
Other Structures: None
Property Info
Construction Materials: Frame
Year Built: 2,006
Property Condition: Resale
Roof: Shingle
Property Type: Residential Detached
Style: Traditional
Rental Info
Land Lease: No
Room Info
Kitchen Features: Cabinets Other, Eat-in Kitchen, Pantry, Solid Surface Counters, Other
Room Master Bathroom Features: Double Vanity,Separate Tub/Shower,Other
Room Dining Room Features: Separate Dining Room
Special Features
Green Features: None
Special Listing Conditions: None
Special Circumstances: None
Sqft Info
Building Area Total: 1950
Building Area Source: Public Records
Tax Info
Tax Amount Annual: 3281
Tax Year: 2,023
Tax Parcel Letter: 076E01092000
Unit Info
Utilities / Hvac
Cool System: Ceiling Fan(s), Central Air
Electric: Other
Heating: Forced Air
Utilities: Other
Sewer: Public Sewer
Waterfront / Water
Water Body Name: None
Water Source: Public
Waterfront Features: None
Directions
GPS FRIENDLYListing Provided courtesy of Lpt Realty, Llc
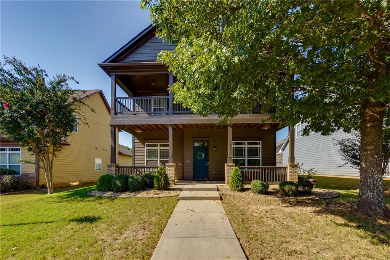
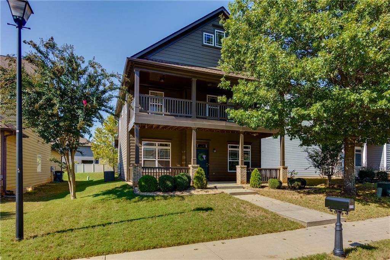
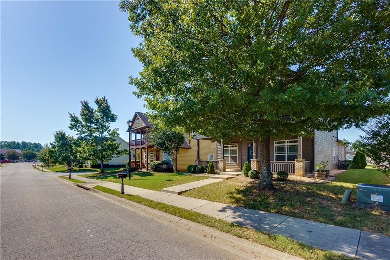
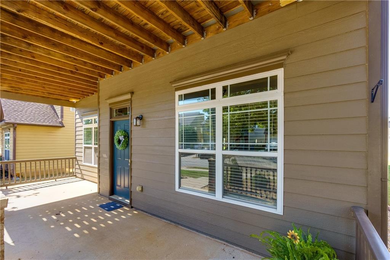
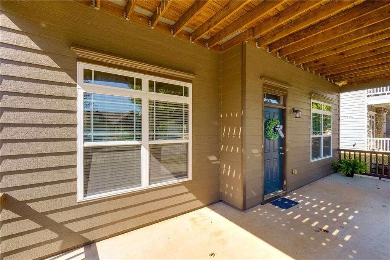
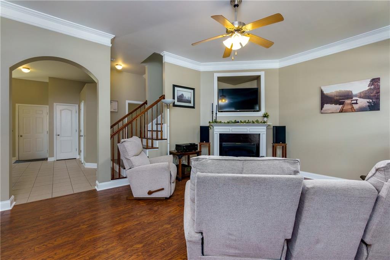
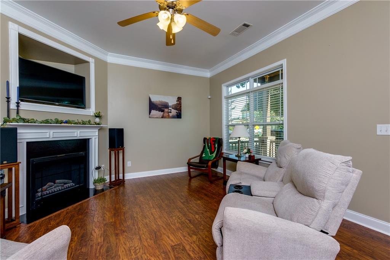
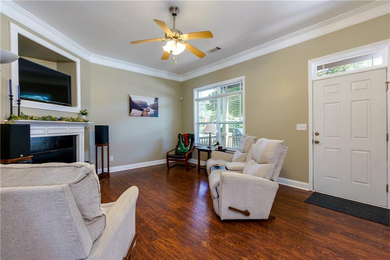
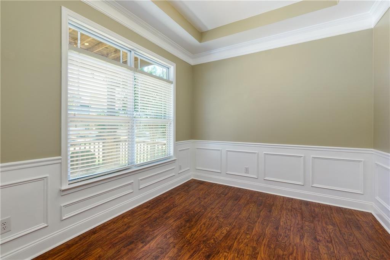
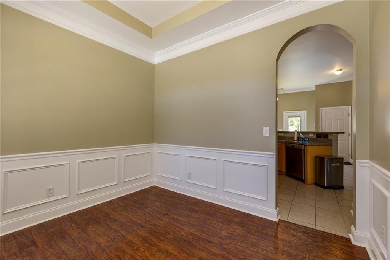
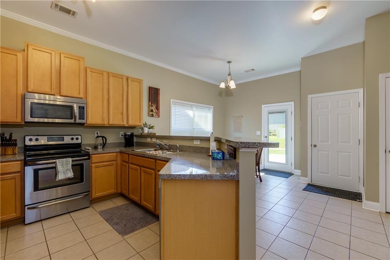
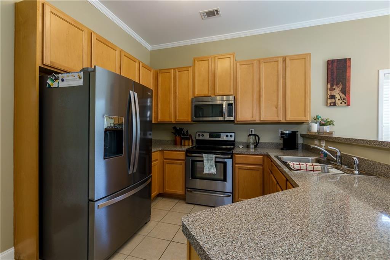
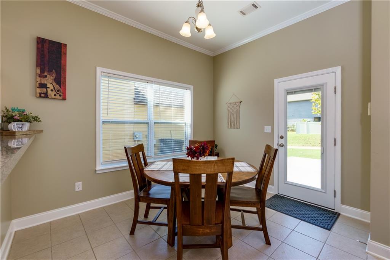
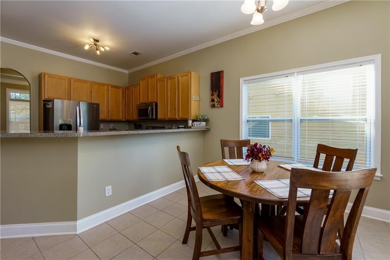
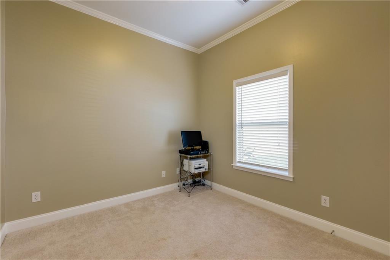
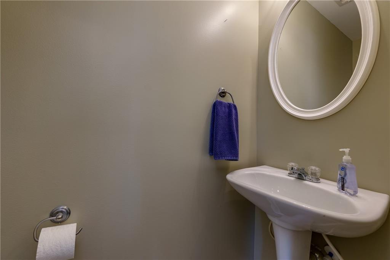
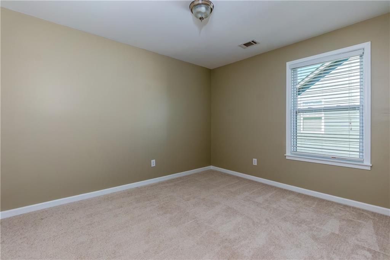
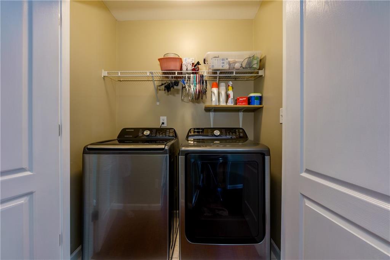
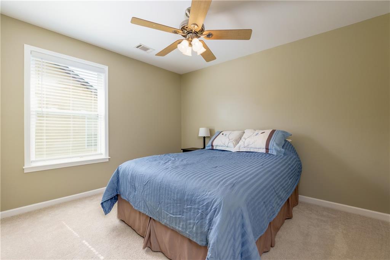
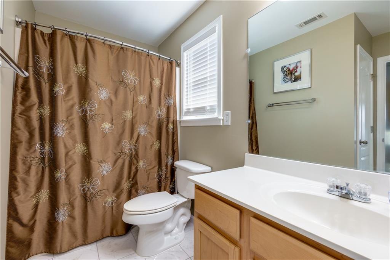
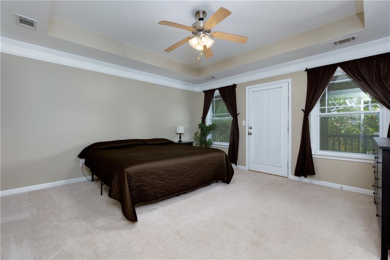
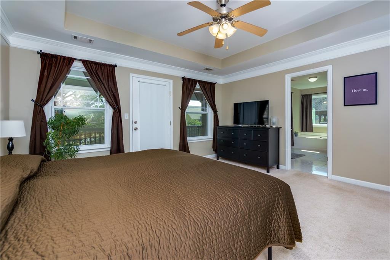
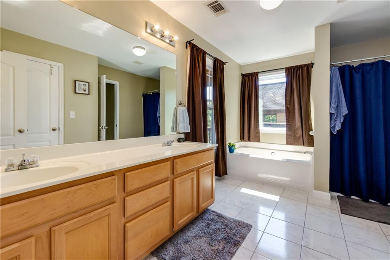
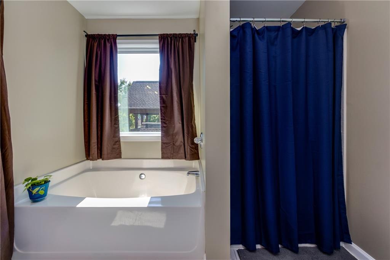
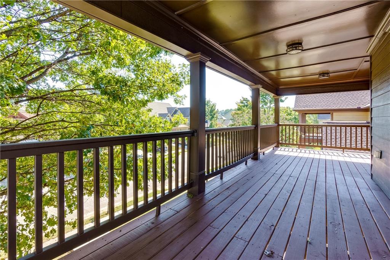
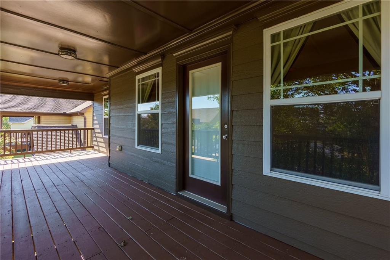
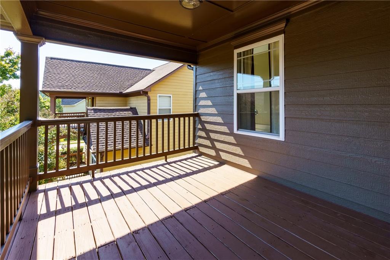
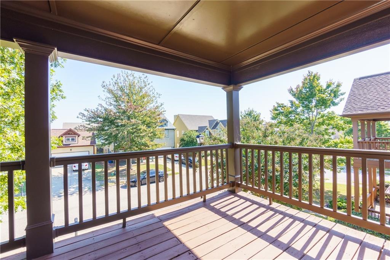
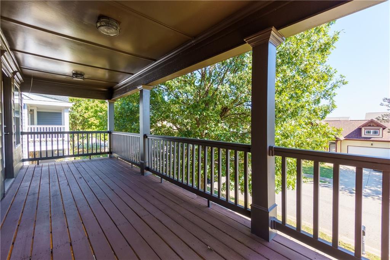
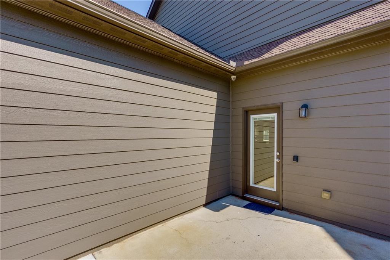
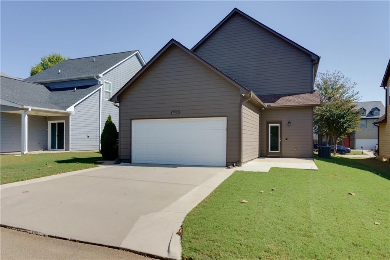
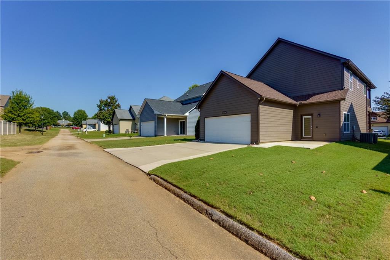
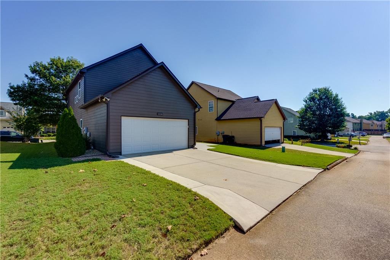
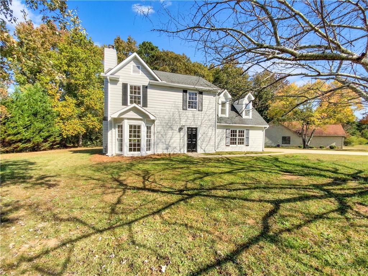
 MLS# 410100273
MLS# 410100273 