Viewing Listing MLS# 409098909
Mcdonough, GA 30252
- 5Beds
- 4Full Baths
- N/AHalf Baths
- N/A SqFt
- 1998Year Built
- 0.08Acres
- MLS# 409098909
- Residential
- Single Family Residence
- Active
- Approx Time on Market14 days
- AreaN/A
- CountyHenry - GA
- Subdivision VIRGINIA MEADOWS
Overview
Welcome to this stunning 5-bedroom, 4-bathroom home in the highly sought-after Union Grove School District! Offering well-maintained space for the entire family and plenty of room to grow, this home is perfect for modern living. The inviting family room boasts high vaulted ceilings and a cozy fireplace, creating a warm and open atmosphere. The primary suite, located on the main level, features elegant trey ceilings and direct access to a spacious back deck ideal for relaxing outdoors. With three bedrooms on the main level and two additional bedrooms upstairs, each with its own private en-suite, there's plenty of privacy for family and guests. The eat-in kitchen comes equipped with stainless steel appliances, making meal prep a breeze. Step outside to enjoy the large corner lot, complete with a huge, private fenced backyard and a gazebo featuring a hot tub for ultimate relaxation. And with no HOA or extra fees, you'll enjoy all the benefits without the added costs. This is a must-see! Don't miss the chance to make this exceptional property your new home!
Association Fees / Info
Hoa: No
Community Features: None
Bathroom Info
Main Bathroom Level: 2
Total Baths: 4.00
Fullbaths: 4
Room Bedroom Features: Master on Main
Bedroom Info
Beds: 5
Building Info
Habitable Residence: No
Business Info
Equipment: None
Exterior Features
Fence: Back Yard
Patio and Porch: Front Porch, Patio
Exterior Features: None
Road Surface Type: Concrete
Pool Private: No
County: Henry - GA
Acres: 0.08
Pool Desc: None
Fees / Restrictions
Financial
Original Price: $349,000
Owner Financing: No
Garage / Parking
Parking Features: Garage, Garage Faces Side, Kitchen Level
Green / Env Info
Green Energy Generation: None
Handicap
Accessibility Features: None
Interior Features
Security Ftr: Smoke Detector(s)
Fireplace Features: Family Room
Levels: One and One Half
Appliances: Dishwasher, Disposal, Gas Oven, Gas Range, Microwave, Refrigerator
Laundry Features: In Kitchen, Main Level
Interior Features: Tray Ceiling(s)
Flooring: Carpet, Vinyl
Spa Features: None
Lot Info
Lot Size Source: Public Records
Lot Features: Back Yard, Corner Lot, Front Yard, Level
Lot Size: x
Misc
Property Attached: No
Home Warranty: No
Open House
Other
Other Structures: None
Property Info
Construction Materials: Aluminum Siding, Brick Front
Year Built: 1,998
Property Condition: Resale
Roof: Composition
Property Type: Residential Detached
Style: Craftsman
Rental Info
Land Lease: No
Room Info
Kitchen Features: Cabinets Stain, Eat-in Kitchen
Room Master Bathroom Features: Double Vanity,Separate Tub/Shower
Room Dining Room Features: None
Special Features
Green Features: None
Special Listing Conditions: None
Special Circumstances: Other
Sqft Info
Building Area Total: 2234
Building Area Source: Public Records
Tax Info
Tax Amount Annual: 5027
Tax Year: 2,023
Tax Parcel Letter: 134B01048000
Unit Info
Utilities / Hvac
Cool System: Central Air
Electric: None
Heating: Central
Utilities: Electricity Available, Underground Utilities
Sewer: Septic Tank
Waterfront / Water
Water Body Name: None
Water Source: Public
Waterfront Features: None
Directions
Please use GPSListing Provided courtesy of Exp Realty, Llc.
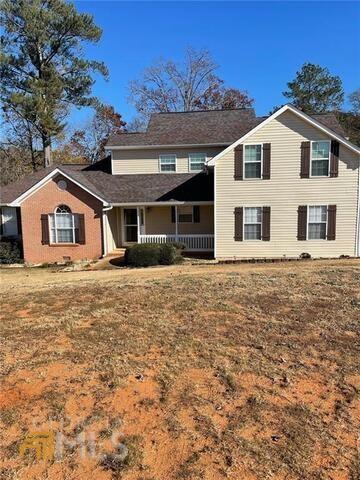
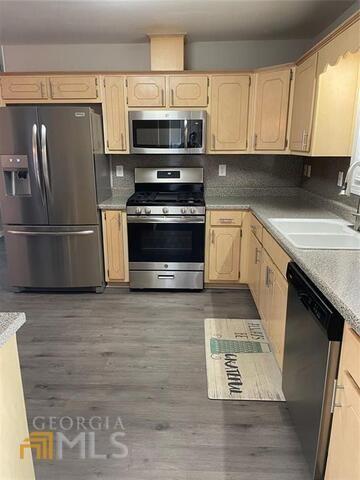
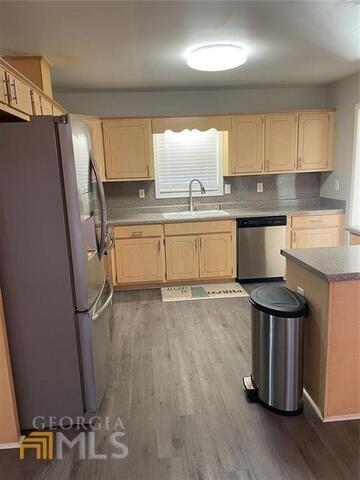
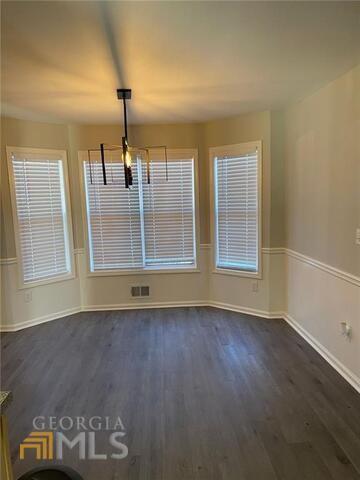
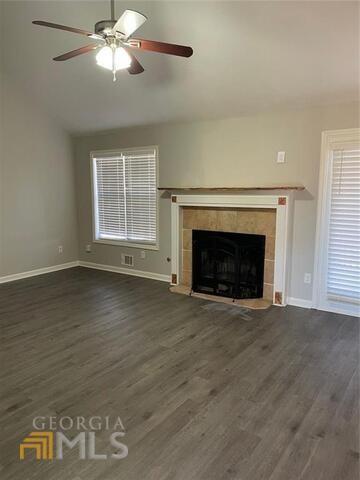
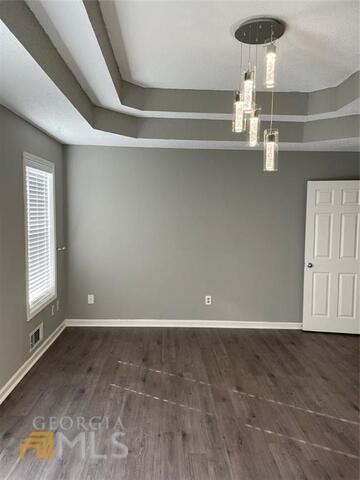
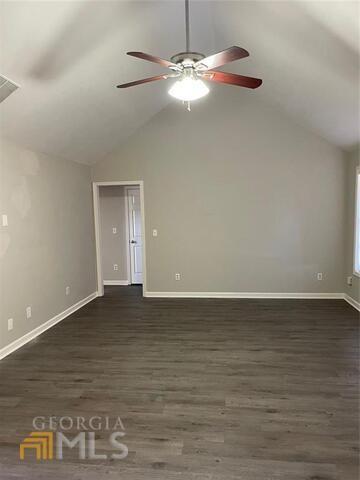
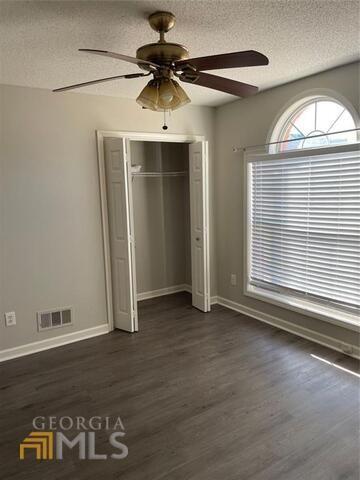
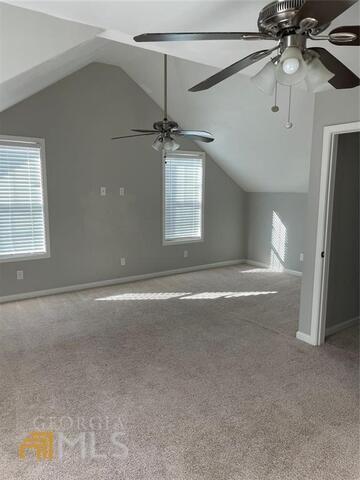
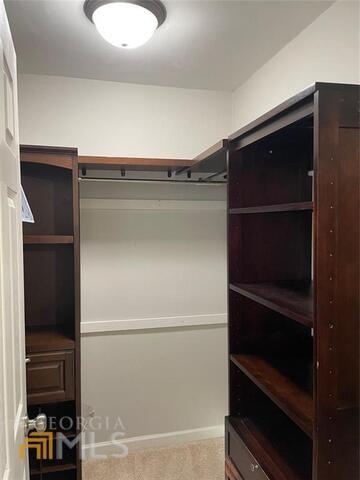
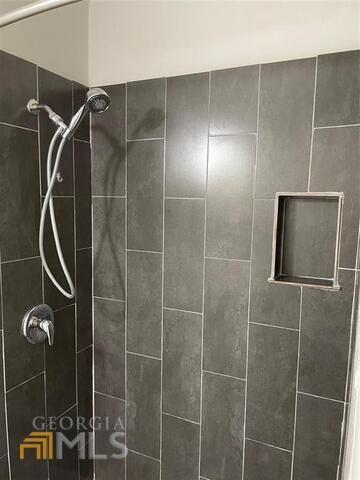
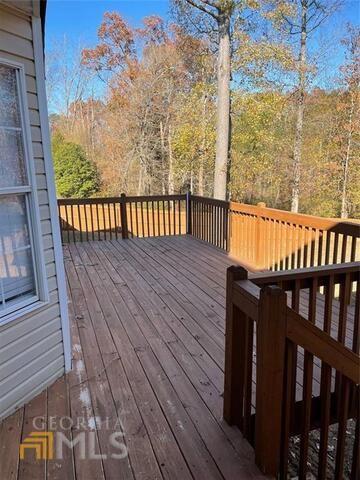
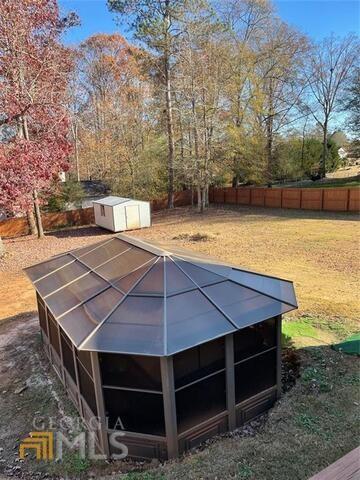
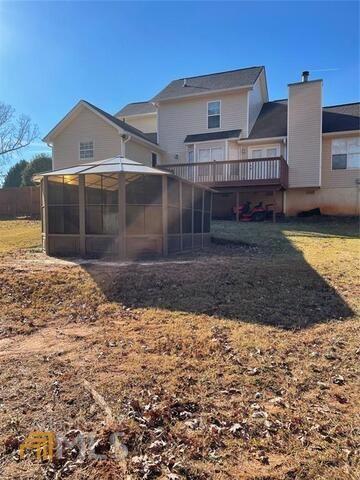
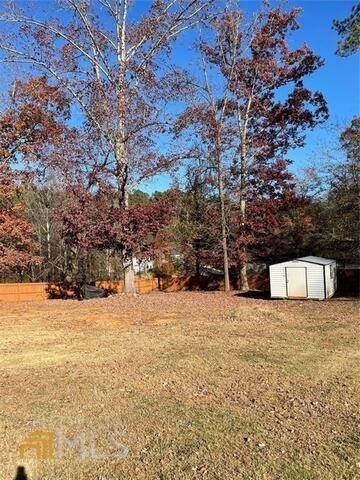
 Listings identified with the FMLS IDX logo come from
FMLS and are held by brokerage firms other than the owner of this website. The
listing brokerage is identified in any listing details. Information is deemed reliable
but is not guaranteed. If you believe any FMLS listing contains material that
infringes your copyrighted work please
Listings identified with the FMLS IDX logo come from
FMLS and are held by brokerage firms other than the owner of this website. The
listing brokerage is identified in any listing details. Information is deemed reliable
but is not guaranteed. If you believe any FMLS listing contains material that
infringes your copyrighted work please