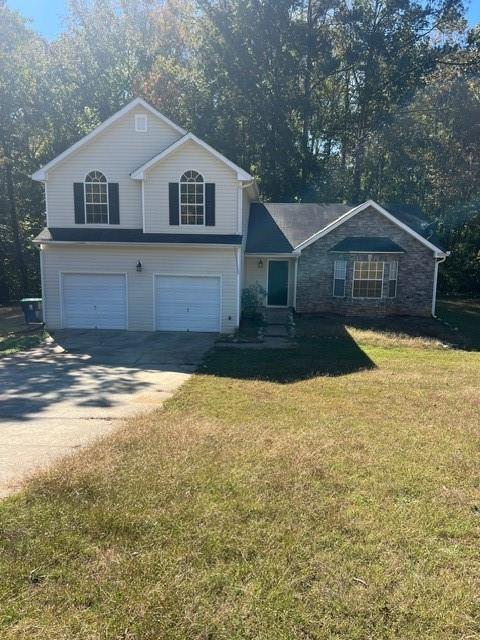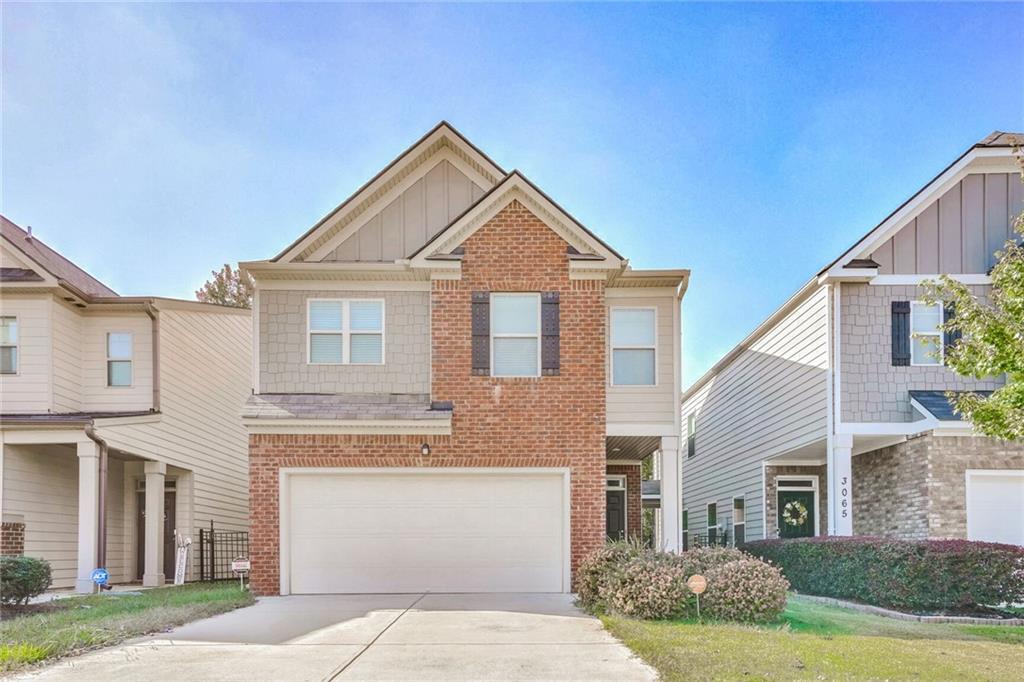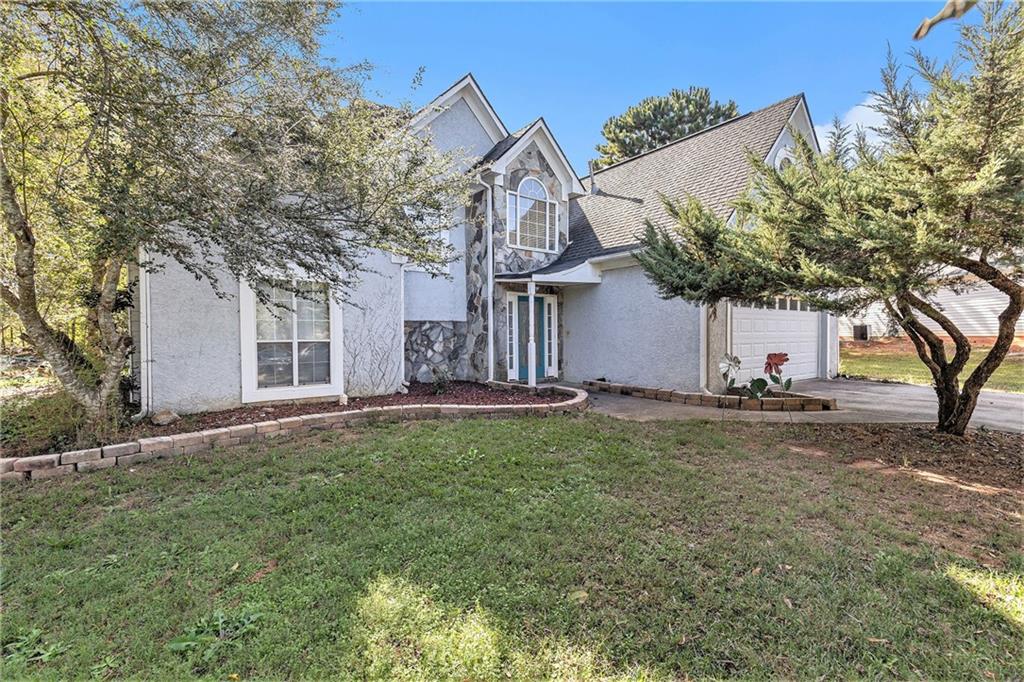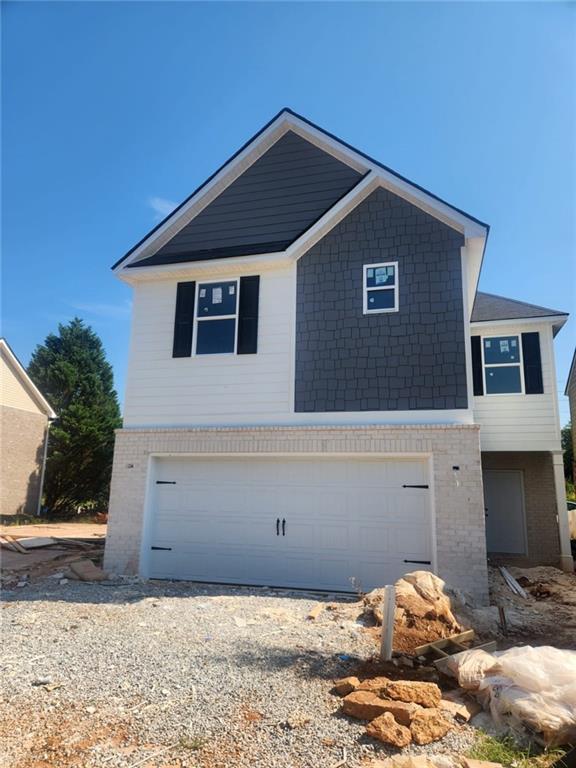Viewing Listing MLS# 410033893
Mcdonough, GA 30253
- 3Beds
- 2Full Baths
- 1Half Baths
- N/A SqFt
- 2002Year Built
- 0.00Acres
- MLS# 410033893
- Residential
- Single Family Residence
- Active
- Approx Time on Market9 days
- AreaN/A
- CountyHenry - GA
- Subdivision Summer Lake
Overview
Welcome to this sophisticated 3-bedroom, 2.5-bath McDonough residence, where modern comfort meets thoughtful design. The home features an elegant living room with fireplace and flows seamlessly into a contemporary eat-in kitchen. Premium stainless-steel appliances, crisp white cabinetry, and granite countertops create an ideal space for both daily meals and entertaining.The spacious primary suite impresses with a refined trey ceiling and private bathroom with dual vanity sinks, separate shower and garden tub and a large walk-in closet. Two additional bedrooms share a full bath, while a convenient half bath serves the main living area. Outdoor living spaces include a manicured front yard and a huge, fenced backyard for privacy and recreation.Nestled in a peaceful neighborhood, this home offers the perfect balance of accessibility and tranquility. Ideal for families seeking both style and functionality in one of McDonough's most desirable areas.
Association Fees / Info
Hoa Fees: 705
Hoa: Yes
Hoa Fees Frequency: Annually
Hoa Fees: 705
Community Features: Sidewalks, Street Lights
Hoa Fees Frequency: Annually
Bathroom Info
Halfbaths: 1
Total Baths: 3.00
Fullbaths: 2
Room Bedroom Features: Other
Bedroom Info
Beds: 3
Building Info
Habitable Residence: No
Business Info
Equipment: None
Exterior Features
Fence: None
Patio and Porch: Deck, Patio
Exterior Features: Other
Road Surface Type: Other
Pool Private: No
County: Henry - GA
Acres: 0.00
Pool Desc: None
Fees / Restrictions
Financial
Original Price: $315,000
Owner Financing: No
Garage / Parking
Parking Features: Attached, Garage, Garage Door Opener, Kitchen Level
Green / Env Info
Green Energy Generation: None
Handicap
Accessibility Features: None
Interior Features
Security Ftr: Fire Alarm, Smoke Detector(s)
Fireplace Features: Family Room, Gas Starter
Levels: Two
Appliances: Dishwasher, Disposal, Gas Water Heater, Microwave
Laundry Features: Laundry Room, Upper Level
Interior Features: Disappearing Attic Stairs, Double Vanity, Entrance Foyer, High Ceilings, High Ceilings 9 ft Lower, High Ceilings 9 ft Main, High Ceilings 9 ft Upper, Tray Ceiling(s), Walk-In Closet(s)
Flooring: Carpet, Ceramic Tile
Spa Features: None
Lot Info
Lot Size Source: Not Available
Lot Features: Level
Misc
Property Attached: No
Home Warranty: No
Open House
Other
Other Structures: None
Property Info
Construction Materials: Aluminum Siding, Brick Front, Vinyl Siding
Year Built: 2,002
Property Condition: Resale
Roof: Composition
Property Type: Residential Detached
Style: Traditional
Rental Info
Land Lease: No
Room Info
Kitchen Features: Breakfast Bar, Country Kitchen, Eat-in Kitchen, Keeping Room, Pantry, Pantry Walk-In
Room Master Bathroom Features: Other
Room Dining Room Features: Other
Special Features
Green Features: None
Special Listing Conditions: None
Special Circumstances: None
Sqft Info
Building Area Source: Not Available
Tax Info
Tax Amount Annual: 5032
Tax Year: 2,023
Tax Parcel Letter: 078C01003000
Unit Info
Utilities / Hvac
Cool System: Ceiling Fan(s), Central Air, Electric
Electric: Other
Heating: Forced Air, Heat Pump, Natural Gas
Utilities: Cable Available, Underground Utilities
Sewer: Public Sewer
Waterfront / Water
Water Body Name: None
Water Source: Public
Waterfront Features: None
Directions
GPSListing Provided courtesy of Exp Realty, Llc.
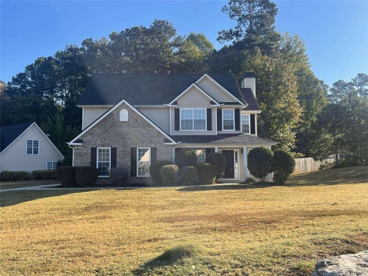
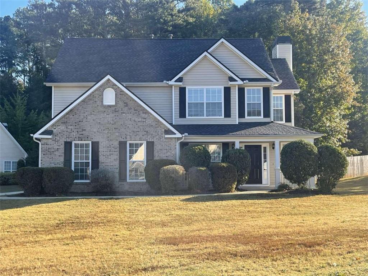
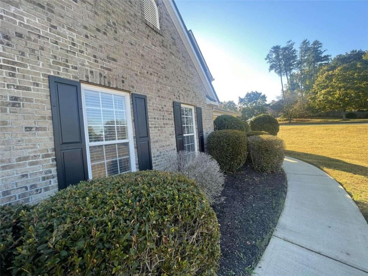
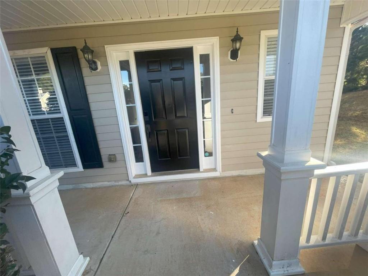
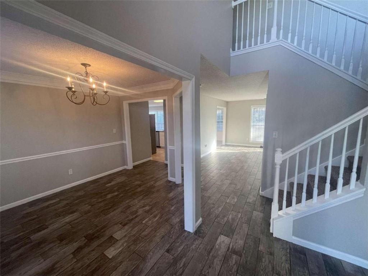
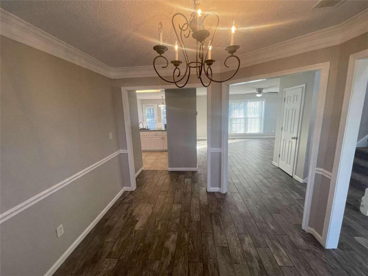
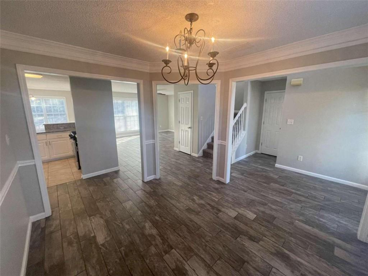
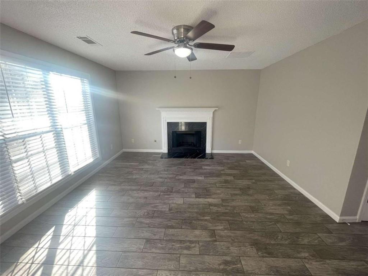
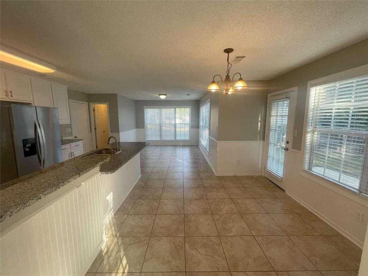
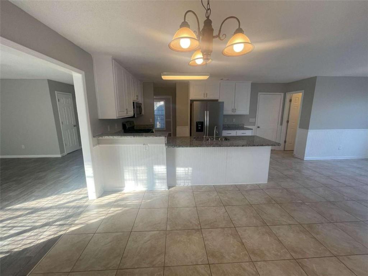
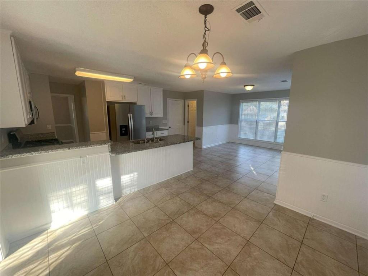
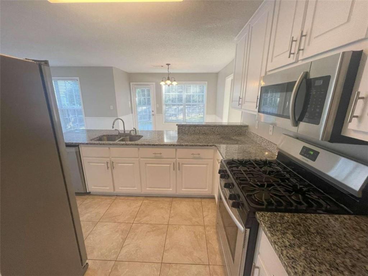
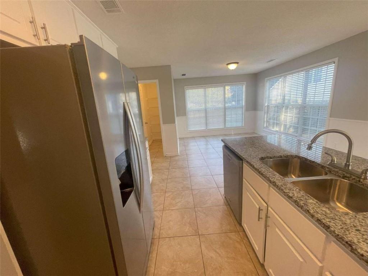
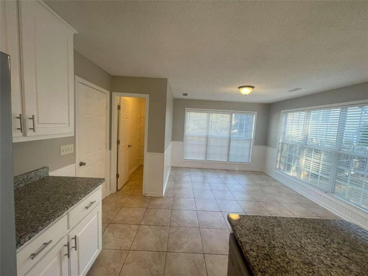
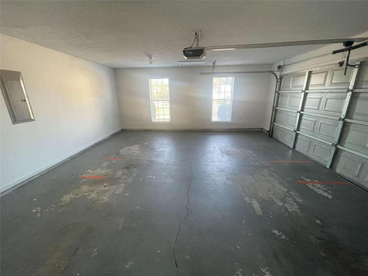
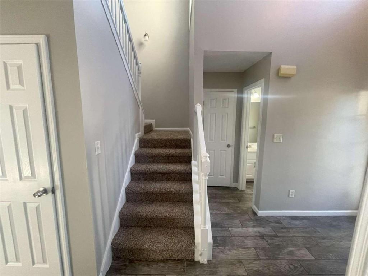
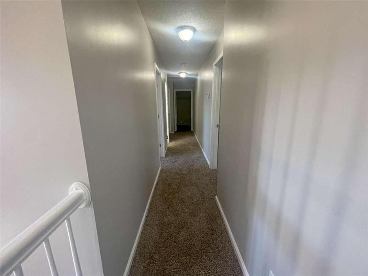
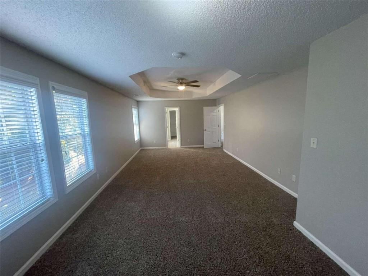
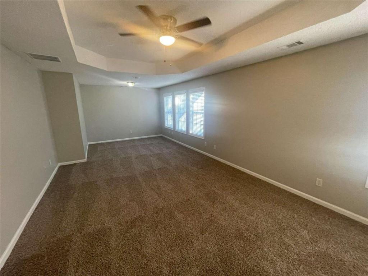
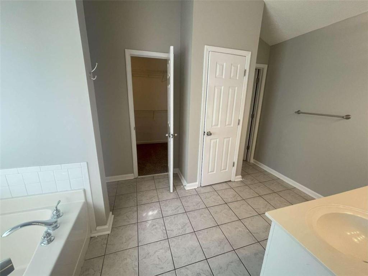
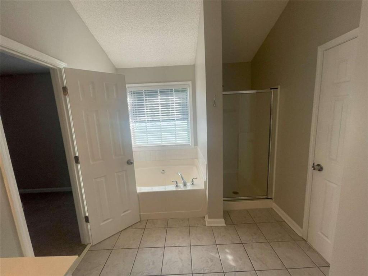
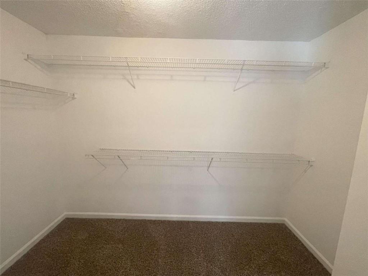
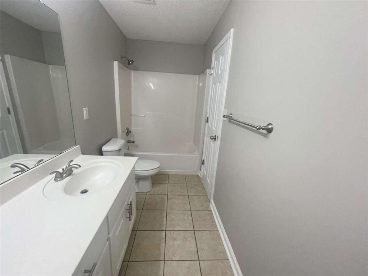
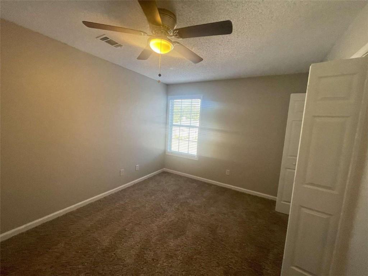
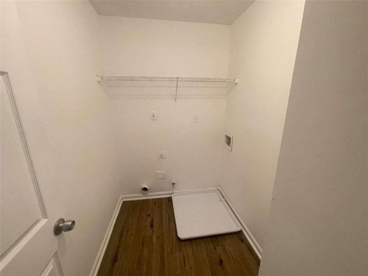
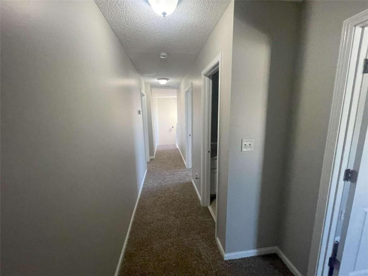
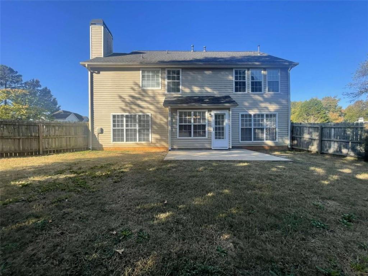
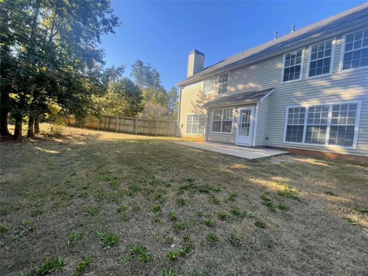
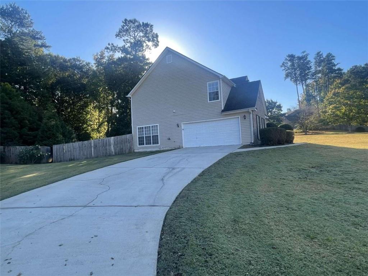
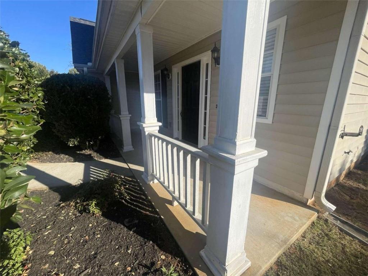
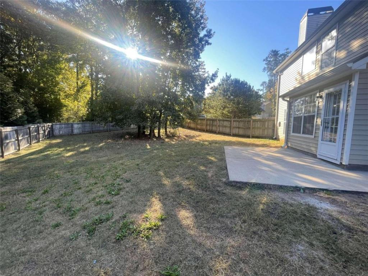
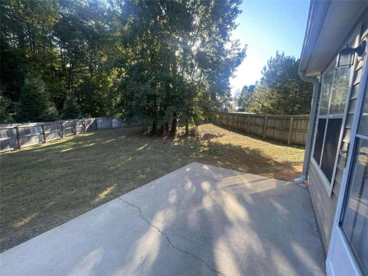
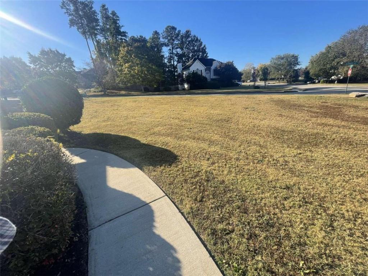
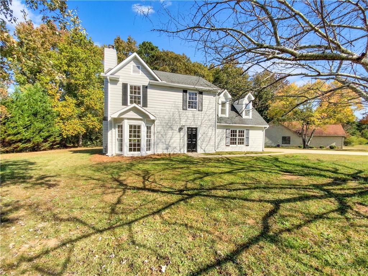
 MLS# 410100273
MLS# 410100273 