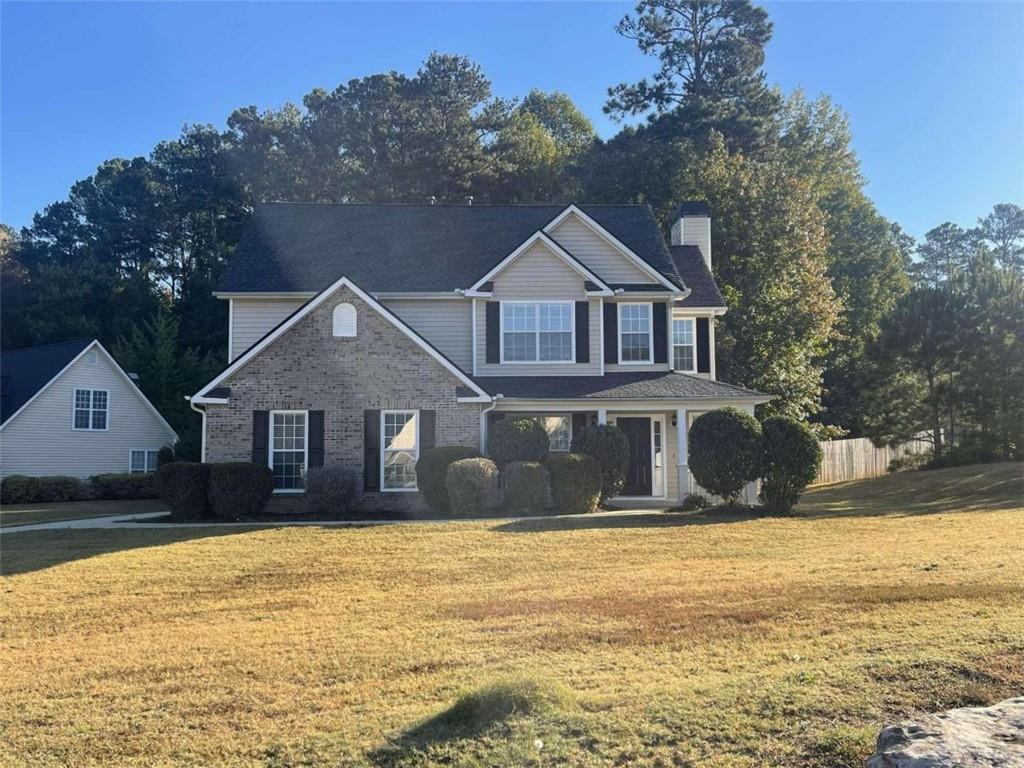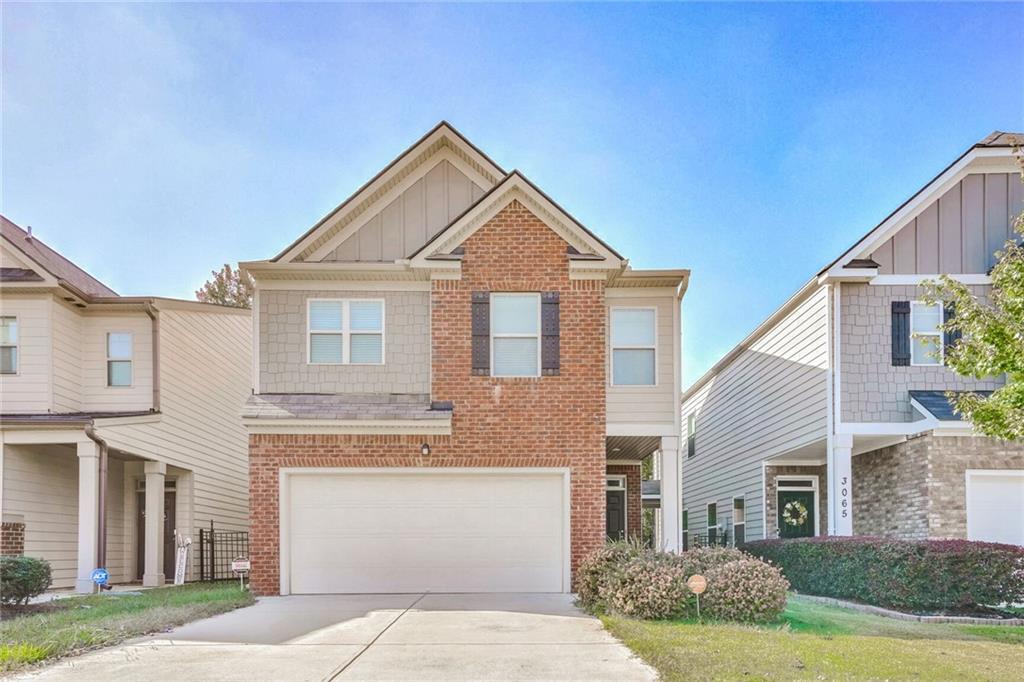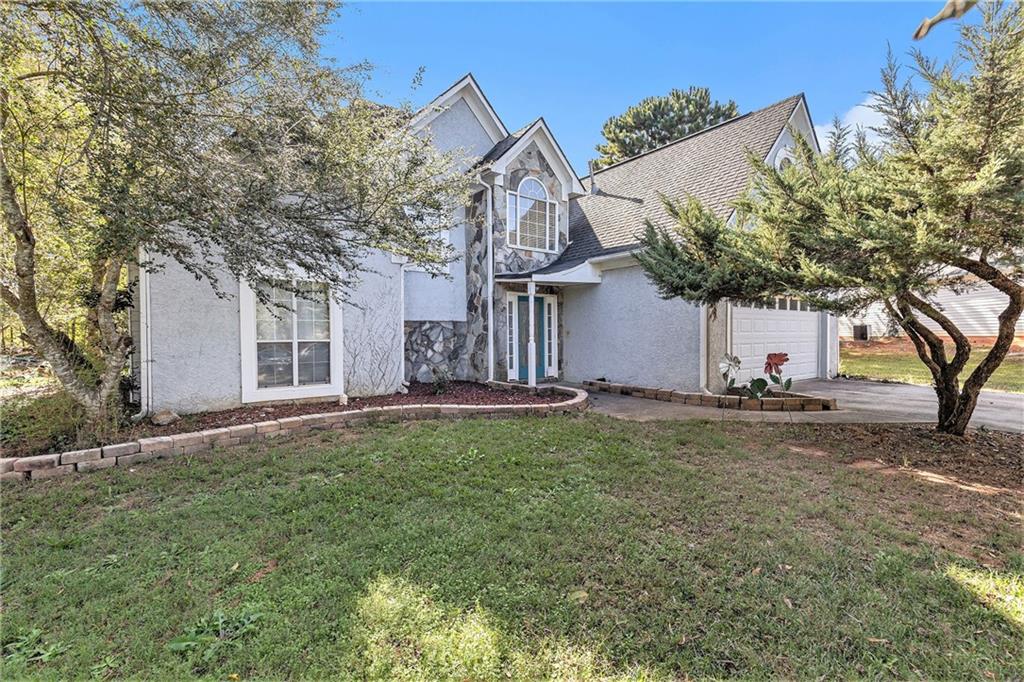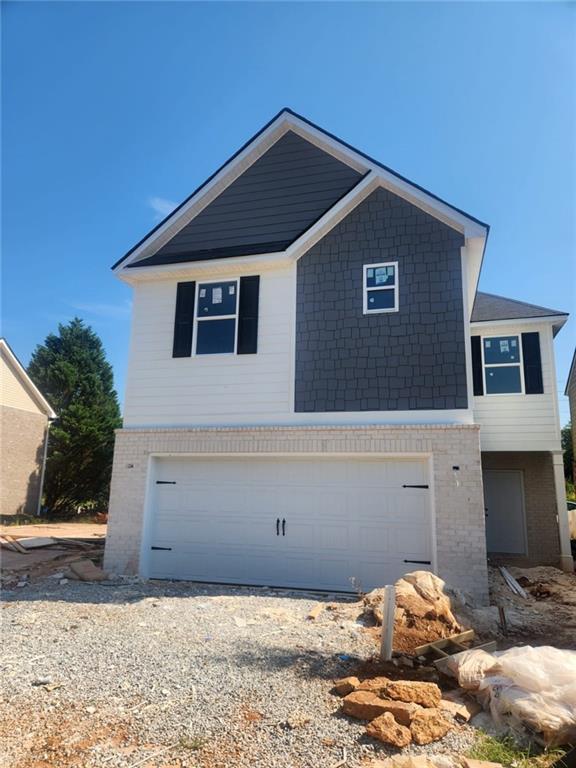Viewing Listing MLS# 409585130
Mcdonough, GA 30252
- 3Beds
- 2Full Baths
- 1Half Baths
- N/A SqFt
- 2002Year Built
- 1.51Acres
- MLS# 409585130
- Residential
- Single Family Residence
- Active
- Approx Time on Market16 days
- AreaN/A
- CountyHenry - GA
- Subdivision COBBLESTONE ESTATES
Overview
Welcome Home for the holidays!!! This classic 1.5 story home is situated on a 1.51-acre lot, providing a private space for outdoor activities and gardening.As you enter the home you are greeted with a hardwood foyer promoting easy access to the open-concept formal living and dining room ideal for both relaxing and entertaining. Just around the corner is a the kitchen which features a dinette area, modernly outfitted with stainless steel appliances. The kitchen serves as a hub for culinary activities and casual dining. Continuing the open concept- you step down to your informal family room space with fireplace, powder room and laundry off to the sideAscend upstairs to 2 generously sized secondary bedrooms sharing a full hall bath. The Owner's Suite highlights include a walk in closet, ensuite with separate shower & tub leading to a large walk-in closet. This home balances modern amenities and classic design, making it perfect for families who want both style and functionality in a spacious environment. The thoughtful layout and expansive outdoor spaces add to the allure of this inviting property. Home features all new wall to wall carpet. Move In Ready for your holidays. Lets Make a Deal!!!
Association Fees / Info
Hoa: No
Community Features: None
Bathroom Info
Halfbaths: 1
Total Baths: 3.00
Fullbaths: 2
Room Bedroom Features: None
Bedroom Info
Beds: 3
Building Info
Habitable Residence: No
Business Info
Equipment: None
Exterior Features
Fence: None
Patio and Porch: None
Exterior Features: Private Entrance, Private Yard
Road Surface Type: Asphalt
Pool Private: No
County: Henry - GA
Acres: 1.51
Pool Desc: None
Fees / Restrictions
Financial
Original Price: $315,000
Owner Financing: No
Garage / Parking
Parking Features: Attached, Driveway, Garage, Garage Door Opener, Garage Faces Front, Kitchen Level
Green / Env Info
Green Energy Generation: None
Handicap
Accessibility Features: None
Interior Features
Security Ftr: Smoke Detector(s)
Fireplace Features: Family Room
Levels: One and One Half
Appliances: Dishwasher
Laundry Features: In Hall, Laundry Room, Main Level
Interior Features: Entrance Foyer, Walk-In Closet(s)
Flooring: Carpet, Laminate, Vinyl
Spa Features: None
Lot Info
Lot Size Source: Public Records
Lot Features: Front Yard, Level, Private, Wooded
Lot Size: 480x185x367x193
Misc
Property Attached: No
Home Warranty: No
Open House
Other
Other Structures: None
Property Info
Construction Materials: Brick, Vinyl Siding
Year Built: 2,002
Property Condition: Resale
Roof: Composition
Property Type: Residential Detached
Style: A-Frame
Rental Info
Land Lease: No
Room Info
Kitchen Features: Breakfast Room, Cabinets White, Laminate Counters, View to Family Room
Room Master Bathroom Features: Separate Tub/Shower
Room Dining Room Features: Separate Dining Room
Special Features
Green Features: None
Special Listing Conditions: None
Special Circumstances: Investor Owned
Sqft Info
Building Area Total: 2058
Building Area Source: Public Records
Tax Info
Tax Amount Annual: 4906
Tax Year: 2,024
Tax Parcel Letter: 183B01023000
Unit Info
Utilities / Hvac
Cool System: Ceiling Fan(s), Central Air
Electric: 220 Volts
Heating: Central
Utilities: Cable Available, Electricity Available
Sewer: Septic Tank
Waterfront / Water
Water Body Name: None
Water Source: Public
Waterfront Features: None
Directions
GPS friendlyListing Provided courtesy of Re/max Premier
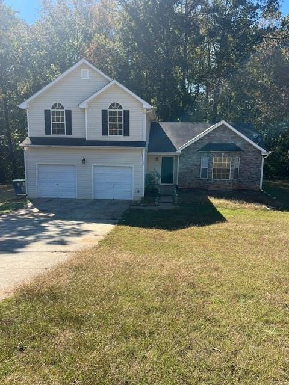
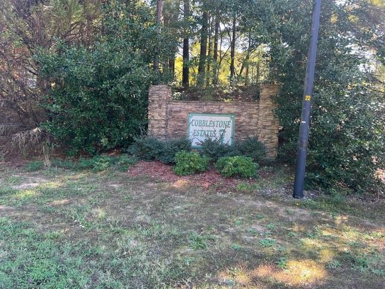
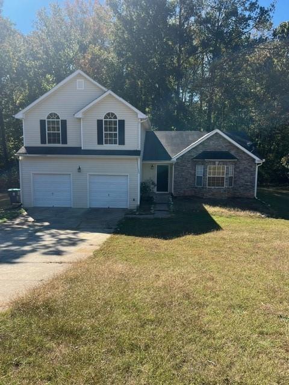
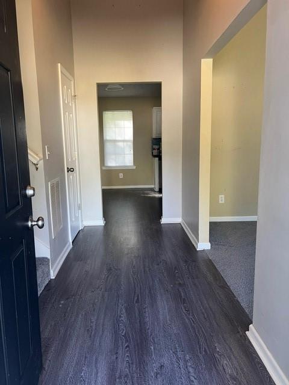
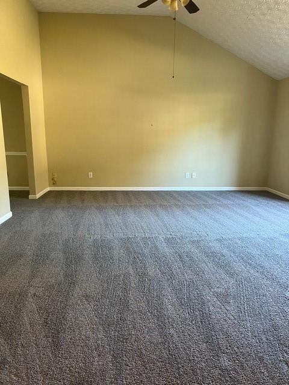
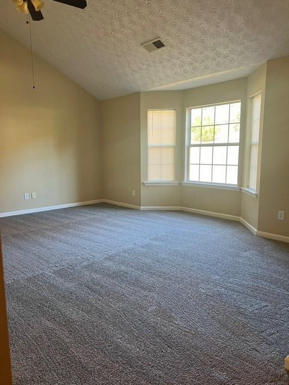
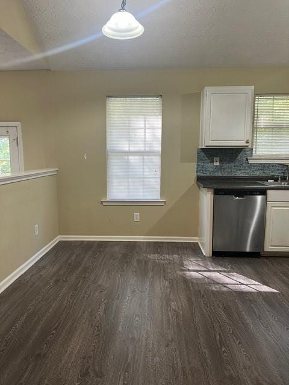
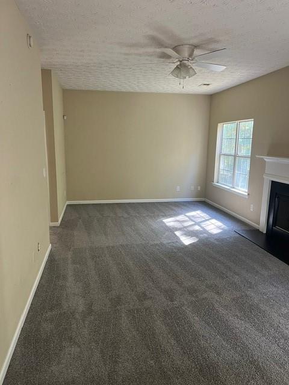
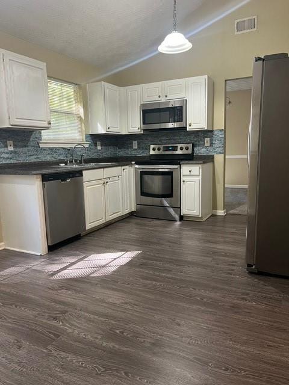
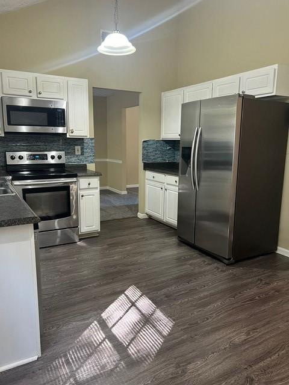
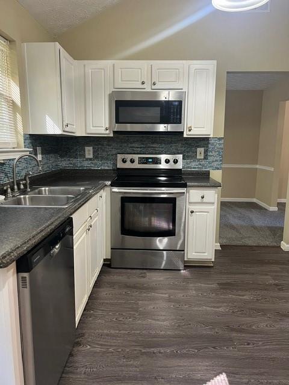
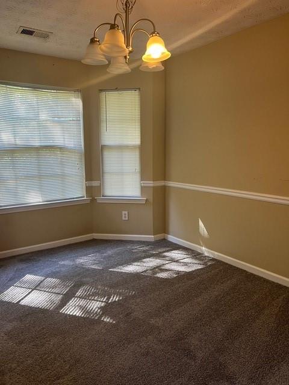
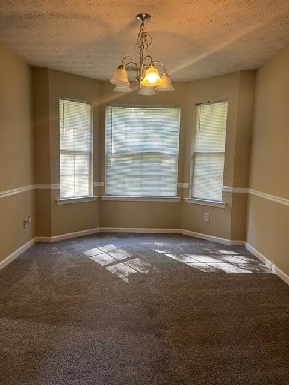
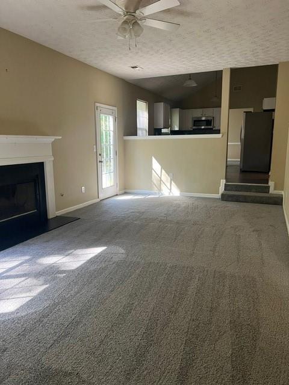
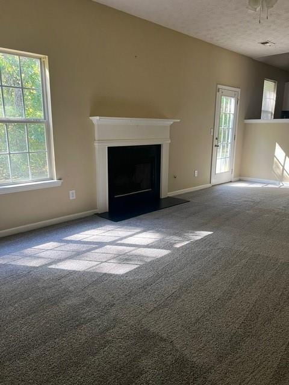
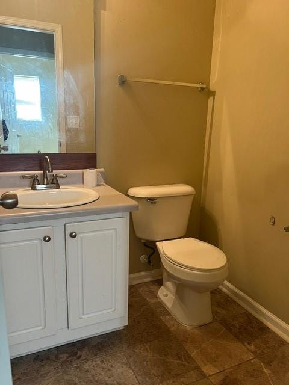
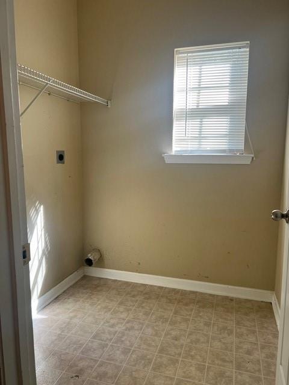
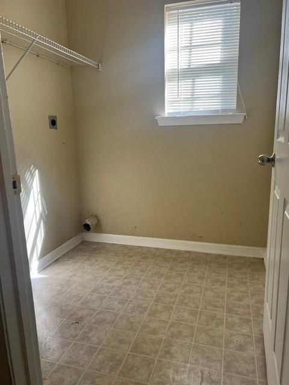
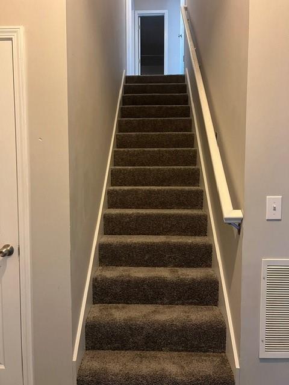
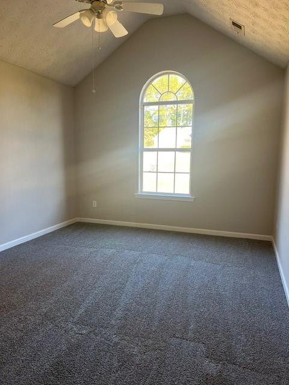
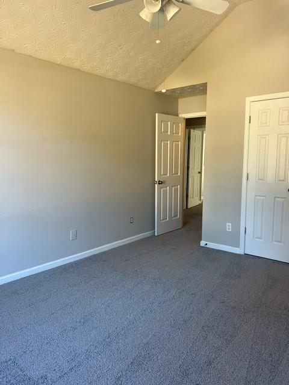
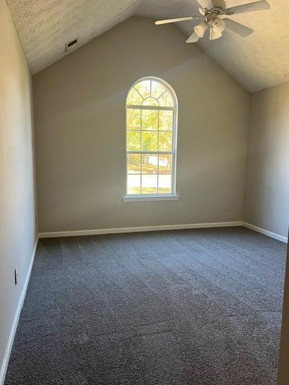
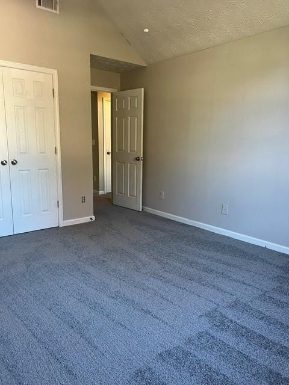
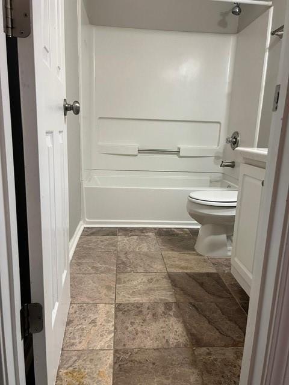
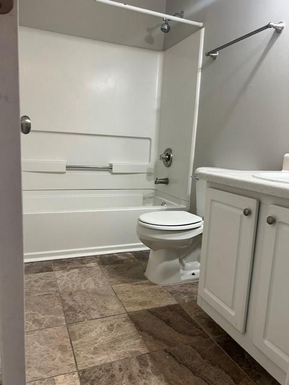
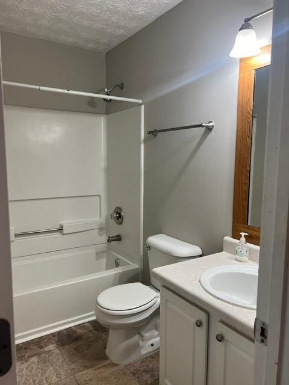
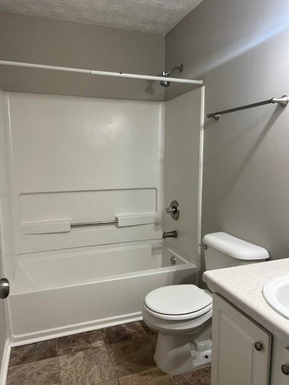
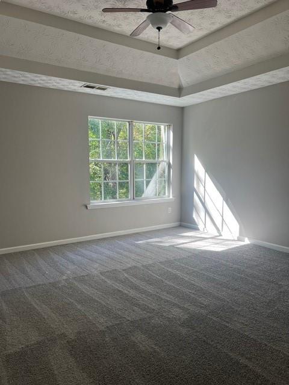
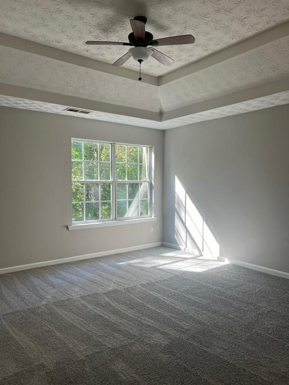
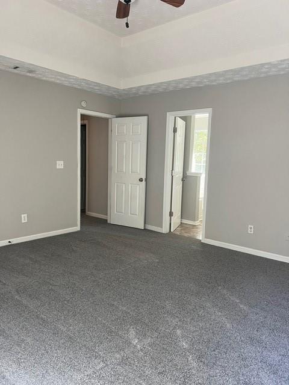
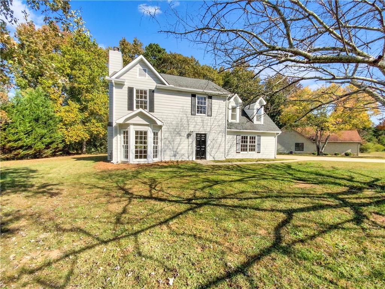
 MLS# 410100273
MLS# 410100273 