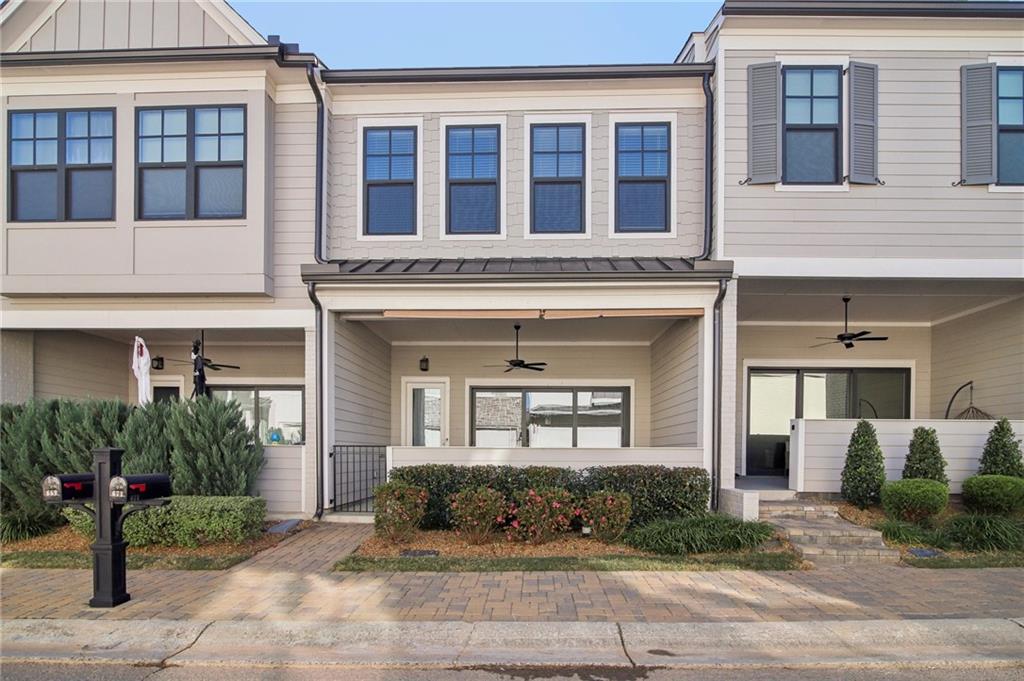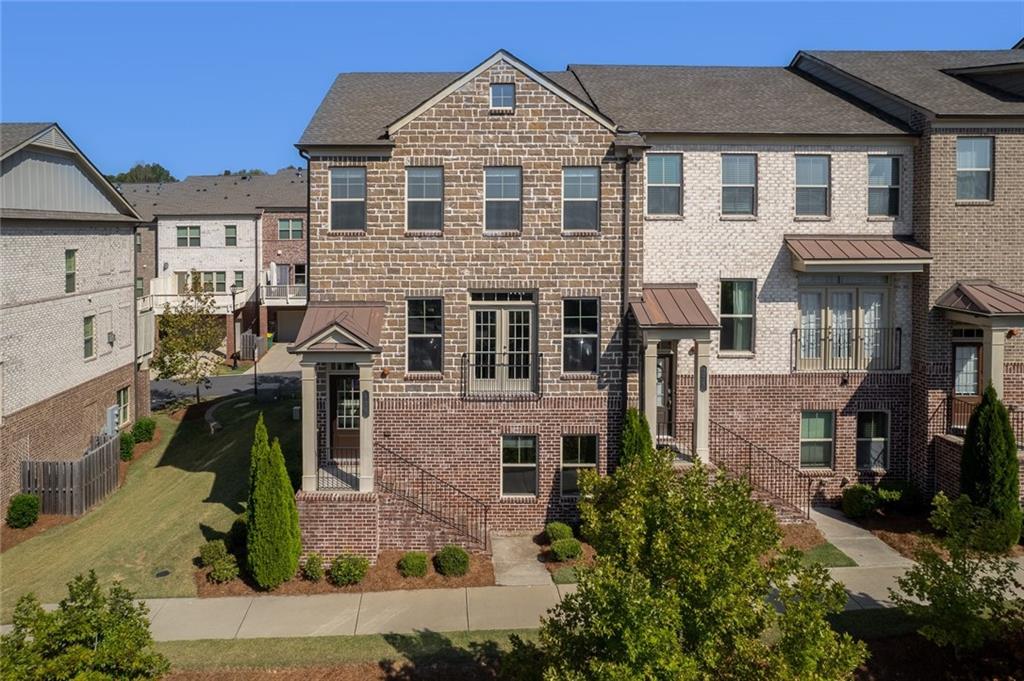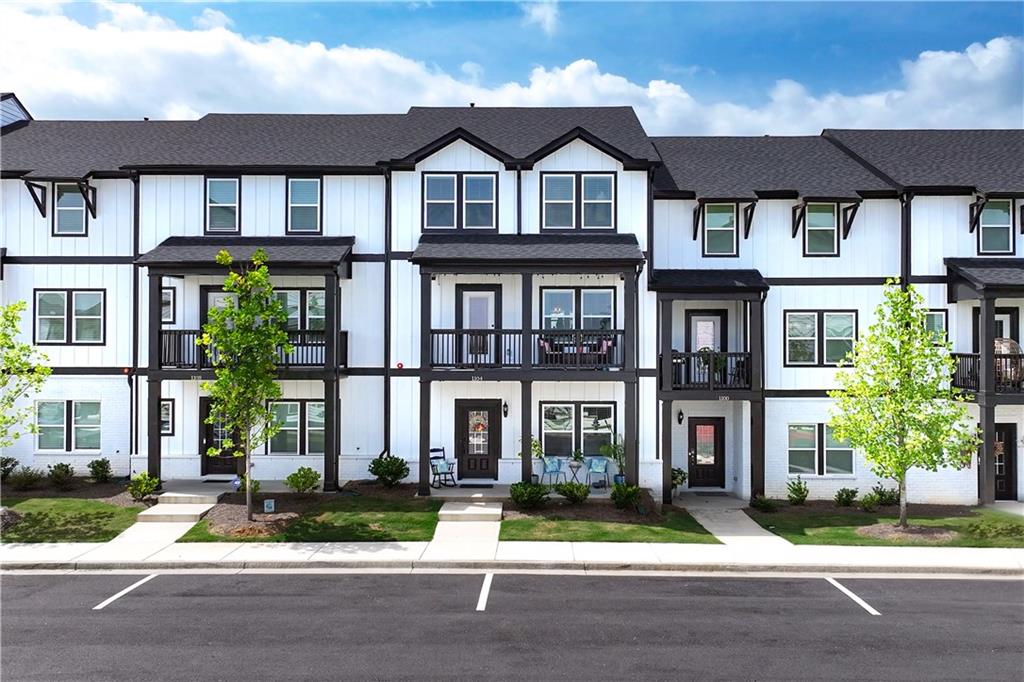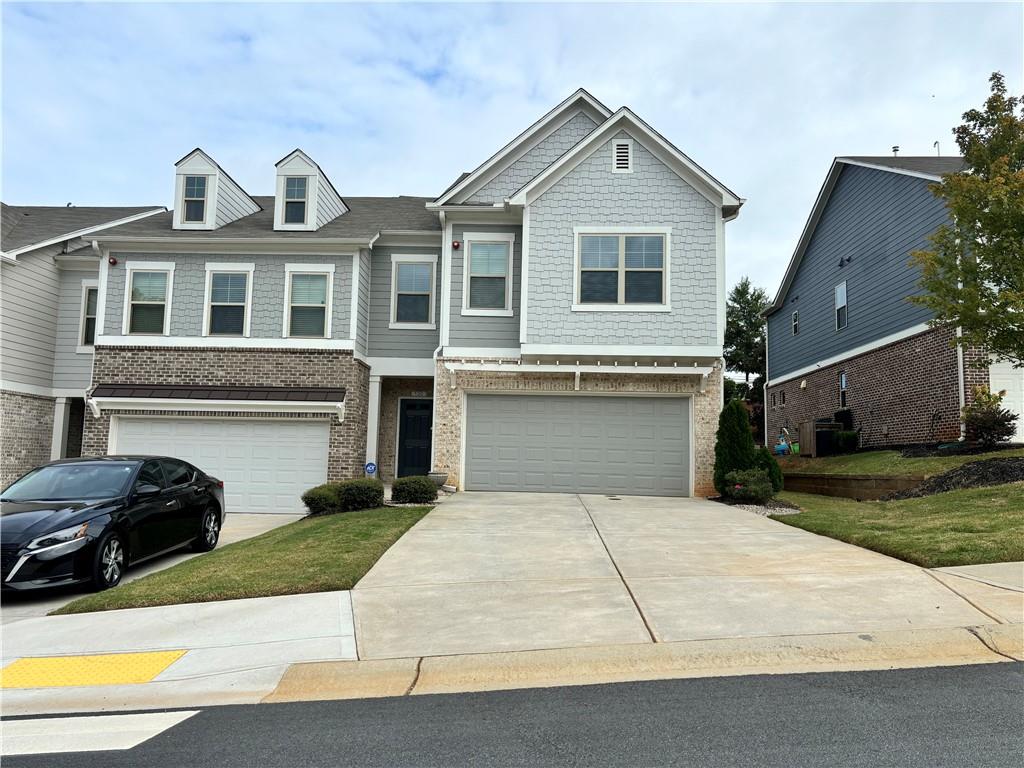Viewing Listing MLS# 410028640
Woodstock, GA 30189
- 3Beds
- 2Full Baths
- 1Half Baths
- N/A SqFt
- 2022Year Built
- 0.05Acres
- MLS# 410028640
- Residential
- Townhouse
- Active
- Approx Time on Market14 days
- AreaN/A
- CountyCherokee - GA
- Subdivision The Village At Towne Lake
Overview
Exceptional Opportunity in a Prime Location!Discover this stunning end-unit townhome in the sought-after, gated community of The Village at Towne Lake. This home is perfect for entertaining, featuring a private covered patio and large sliding glass doors that seamlessly connect to a bright and spacious living room. The chefs kitchen boasts beautiful quartz countertops and a walk-in pantry, making it a dream for any culinary enthusiast.Upon entering, you'll be greeted by soaring 11 ceilings, a cozy fireplace, and an abundance of natural light from extra windows that come with being an end unit. The main level also includes a convenient powder room and gorgeous flooring throughout.The second level features 10 ceilings, an oversized Primary Suite complete with a luxurious shower and a spacious walk-in closet. Youll also find two generously sized secondary bedrooms, a beautifully appointed full bath, and a laundry room.Enjoy the convenience of a rear-entry 2-car garage with an installed Tesla charger. Your friends will love the community amenities, which include a pickleball court, large swimming pool, fitness center, bocce ball court, fire pit, and a dog park.All of this is just minutes away from Downtown Woodstock, shopping, and several parks. Dont miss out on this exceptional opportunity!
Association Fees / Info
Hoa: Yes
Hoa Fees Frequency: Semi-Annually
Hoa Fees: 2988
Community Features: Clubhouse, Gated, Homeowners Assoc, Pickleball, Dog Park, Fitness Center, Pool
Association Fee Includes: Maintenance Grounds
Bathroom Info
Halfbaths: 1
Total Baths: 3.00
Fullbaths: 2
Room Bedroom Features: Oversized Master, Roommate Floor Plan
Bedroom Info
Beds: 3
Building Info
Habitable Residence: No
Business Info
Equipment: None
Exterior Features
Fence: None
Patio and Porch: Front Porch, Covered
Exterior Features: Private Entrance, Rain Gutters, Balcony
Road Surface Type: Asphalt, Paved
Pool Private: No
County: Cherokee - GA
Acres: 0.05
Pool Desc: None
Fees / Restrictions
Financial
Original Price: $495,000
Owner Financing: No
Garage / Parking
Parking Features: Garage Door Opener, Attached, Garage Faces Rear, Garage
Green / Env Info
Green Energy Generation: None
Handicap
Accessibility Features: None
Interior Features
Security Ftr: Carbon Monoxide Detector(s), Smoke Detector(s)
Fireplace Features: Electric, Living Room
Levels: Two
Appliances: Dishwasher, Refrigerator, Microwave
Laundry Features: Laundry Room
Interior Features: High Ceilings 10 ft Upper, Double Vanity, Crown Molding, Recessed Lighting
Flooring: Carpet, Ceramic Tile
Spa Features: None
Lot Info
Lot Size Source: Public Records
Lot Features: Level, Landscaped, Zero Lot Line
Lot Size: 20x102x20x105
Misc
Property Attached: Yes
Home Warranty: No
Open House
Other
Other Structures: None
Property Info
Construction Materials: Brick Veneer, Cement Siding, Frame
Year Built: 2,022
Builders Name: Davidson Homes
Property Condition: Resale
Roof: Shingle
Property Type: Residential Attached
Style: Townhouse, Craftsman
Rental Info
Land Lease: No
Room Info
Kitchen Features: Breakfast Bar, Solid Surface Counters, Kitchen Island, Pantry Walk-In, View to Family Room
Room Master Bathroom Features: Double Vanity,Shower Only,Separate Tub/Shower
Room Dining Room Features: Open Concept
Special Features
Green Features: Appliances, HVAC, Windows
Special Listing Conditions: None
Special Circumstances: None
Sqft Info
Building Area Total: 1888
Building Area Source: Builder
Tax Info
Tax Amount Annual: 4284
Tax Year: 2,023
Tax Parcel Letter: 15N12H-00000-030-000
Unit Info
Num Units In Community: 63
Utilities / Hvac
Cool System: Central Air
Electric: 220 Volts in Garage
Heating: Natural Gas
Utilities: Cable Available, Electricity Available, Natural Gas Available, Phone Available, Sewer Available, Underground Utilities, Water Available
Sewer: Public Sewer
Waterfront / Water
Water Body Name: None
Water Source: Public
Waterfront Features: None
Directions
Take 75N to 575N -Exit 8 Towne Lake Pkwy. Turn left off exit and then a left on Stone Bridge Pkwy, right on Dupree Rd and enter the gate. Take a left on Falling Water Ave, left on Rocking Porch Way, right on Stickley Oak Way. Property will be on the left.Listing Provided courtesy of Bolst, Inc.

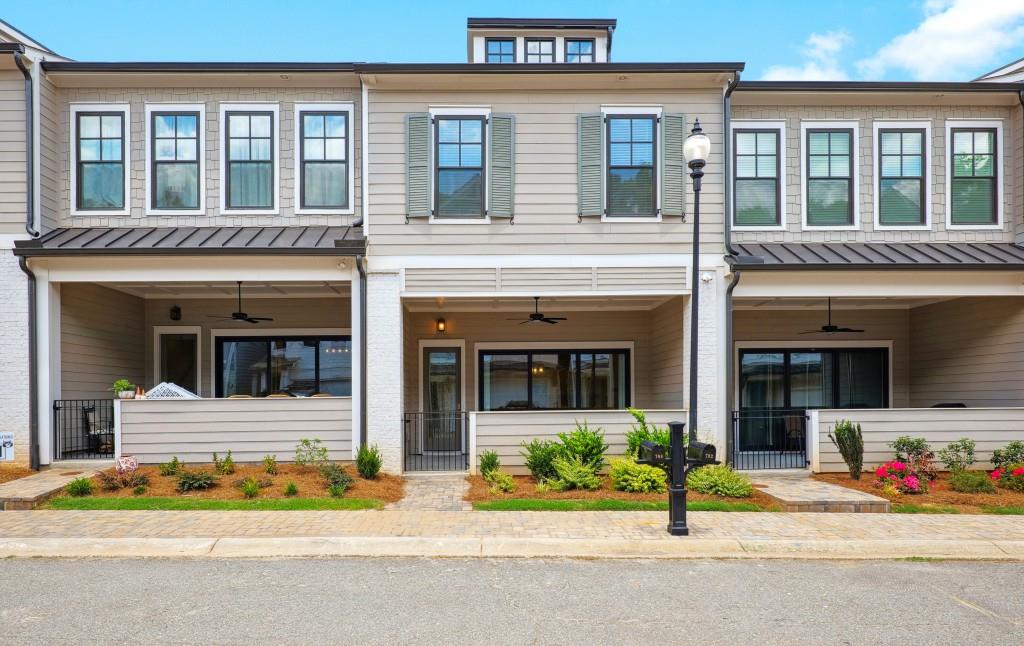
 MLS# 411327656
MLS# 411327656 