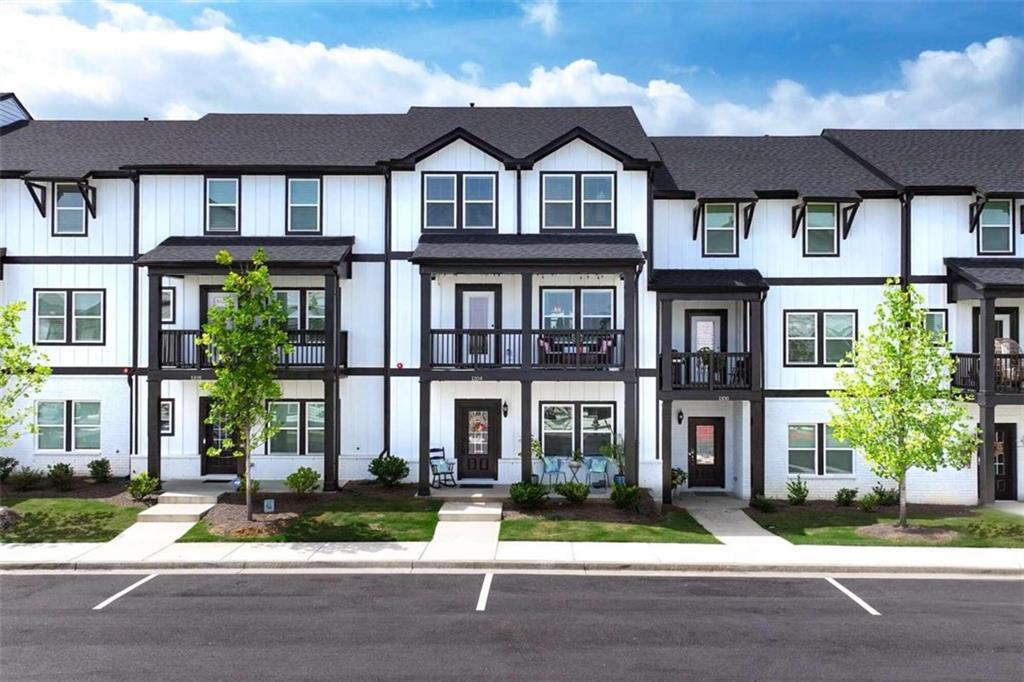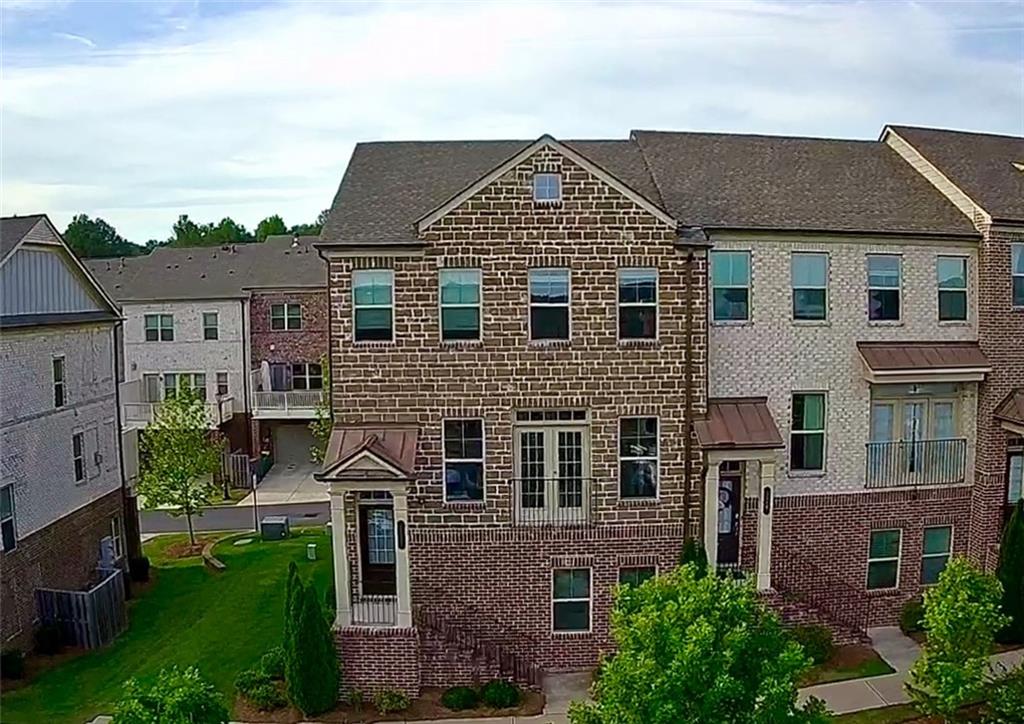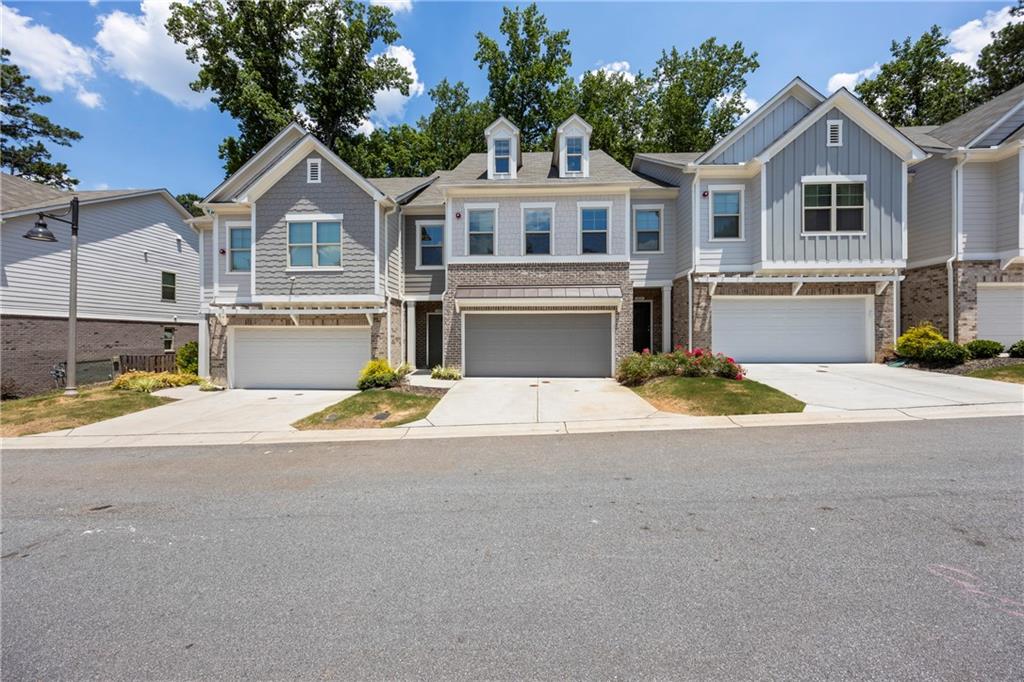Viewing Listing MLS# 407115902
Woodstock, GA 30188
- 4Beds
- 3Full Baths
- 1Half Baths
- N/A SqFt
- 2022Year Built
- 0.04Acres
- MLS# 407115902
- Residential
- Townhouse
- Active
- Approx Time on Market1 month, 5 days
- AreaN/A
- CountyCherokee - GA
- Subdivision Ridgewalk Landing
Overview
Discover the epitome of modern elegance in this stunning luxury town home community! This exquisite home boasts a split, yet open floor plan that seamlessly blends spaces - making it perfect for entertaining and everyday living. The chef's kitchen is a culinary dream featuring a large island, plenty of cabinets for storage, a gas stove, and premium stainless steel appliances. With 4 spacious bedrooms and 3.5 baths, this home provides an abundance of space for everyone. One of the bedrooms is located on the main floor complete with its own bathroom, offering a private living area for guests or multi-generational living. Located right near the interstate, Costco, and a variety of restaurants for convenience. This community offers a range of amenities including a pool, walking trails, and breathtaking mountain views that enhance your living experience. This home is waiting for you - come see it and make it yours today!
Association Fees / Info
Hoa: Yes
Hoa Fees Frequency: Annually
Hoa Fees: 2400
Community Features: Clubhouse, Homeowners Assoc, Near Schools, Near Shopping, Pool, Sidewalks, Street Lights
Hoa Fees Frequency: Annually
Association Fee Includes: Maintenance Grounds, Maintenance Structure, Swim
Bathroom Info
Halfbaths: 1
Total Baths: 4.00
Fullbaths: 3
Room Bedroom Features: Other
Bedroom Info
Beds: 4
Building Info
Habitable Residence: No
Business Info
Equipment: None
Exterior Features
Fence: None
Patio and Porch: Deck, Front Porch
Exterior Features: Balcony
Road Surface Type: Other
Pool Private: No
County: Cherokee - GA
Acres: 0.04
Pool Desc: None
Fees / Restrictions
Financial
Original Price: $499,900
Owner Financing: No
Garage / Parking
Parking Features: Attached, Garage
Green / Env Info
Green Energy Generation: None
Handicap
Accessibility Features: Accessible Closets, Accessible Bedroom, Accessible Entrance, Accessible Full Bath
Interior Features
Security Ftr: Carbon Monoxide Detector(s), Smoke Detector(s)
Fireplace Features: None
Levels: Three Or More
Appliances: Dishwasher, Disposal, Tankless Water Heater
Laundry Features: In Hall, Laundry Closet, Upper Level
Interior Features: Disappearing Attic Stairs, Double Vanity, Entrance Foyer, High Ceilings 9 ft Lower, High Ceilings 9 ft Main, High Ceilings 9 ft Upper, High Speed Internet, Walk-In Closet(s)
Flooring: Carpet, Ceramic Tile, Hardwood, Laminate
Spa Features: None
Lot Info
Lot Size Source: Assessor
Lot Features: Level, Other
Lot Size: 1742
Misc
Property Attached: Yes
Home Warranty: No
Open House
Other
Other Structures: None
Property Info
Construction Materials: Cement Siding, Concrete
Year Built: 2,022
Property Condition: Resale
Roof: Other
Property Type: Residential Attached
Style: Contemporary, Townhouse
Rental Info
Land Lease: No
Room Info
Kitchen Features: Cabinets White, Kitchen Island, Pantry Walk-In, Solid Surface Counters, View to Family Room
Room Master Bathroom Features: Double Vanity
Room Dining Room Features: Open Concept
Special Features
Green Features: None
Special Listing Conditions: None
Special Circumstances: None
Sqft Info
Building Area Total: 2386
Building Area Source: Builder
Tax Info
Tax Amount Annual: 5463
Tax Year: 2,023
Tax Parcel Letter: 15N17H-00000-056-000
Unit Info
Utilities / Hvac
Cool System: Ceiling Fan(s), Central Air, Zoned
Electric: Other
Heating: Forced Air, Natural Gas, Zoned
Utilities: Cable Available, Electricity Available, Natural Gas Available, Sewer Available, Water Available
Sewer: Public Sewer
Waterfront / Water
Water Body Name: None
Water Source: Public
Waterfront Features: None
Directions
From I-75/I-85N, continue onto I-75N for 18 miles. Keep right towards I-575N towards Canton. In 9.6 miles, take exit 9 for Ridgewalk Parkway. Keep right at Ridgewalk Parkway and continue for 1 mile, the community is on the left.Listing Provided courtesy of Keller Williams Realty Atl Partners
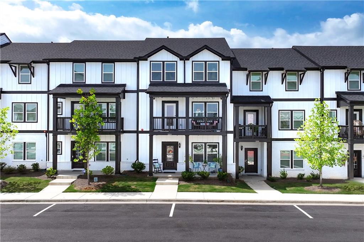
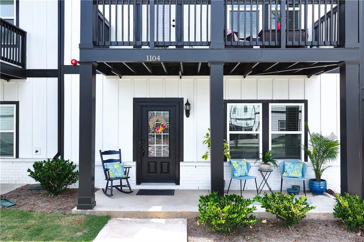
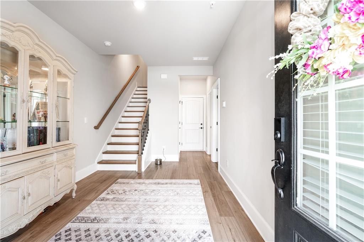
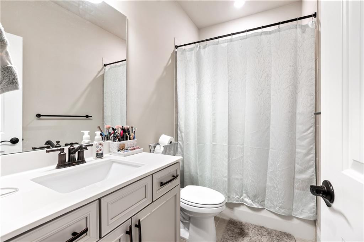
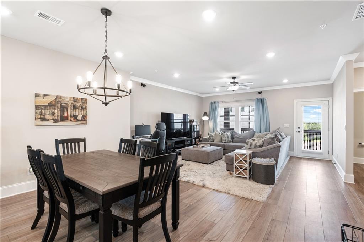
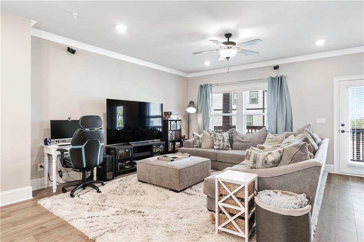
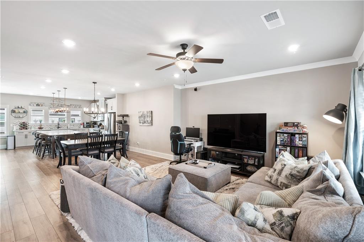
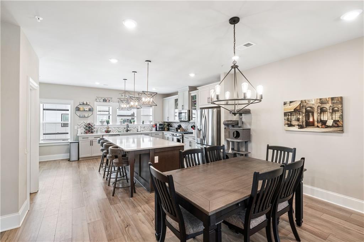
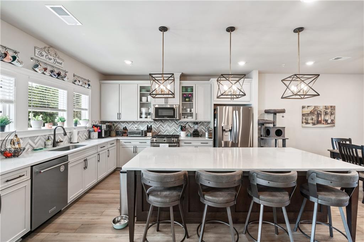
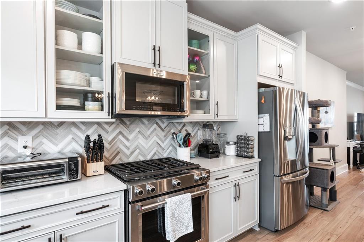
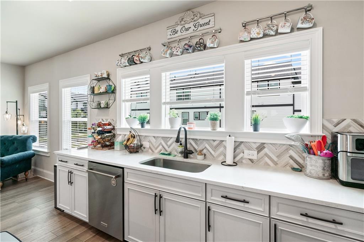
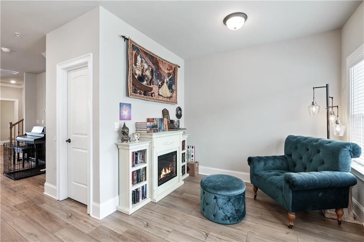
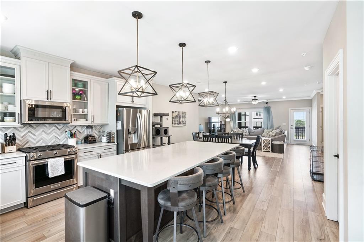
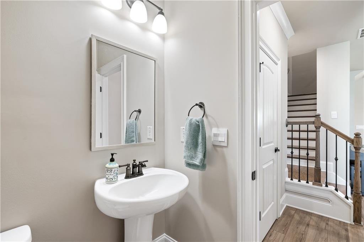
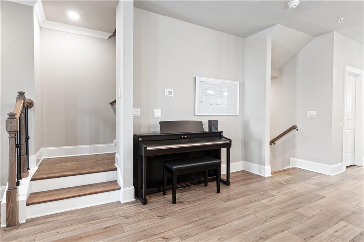
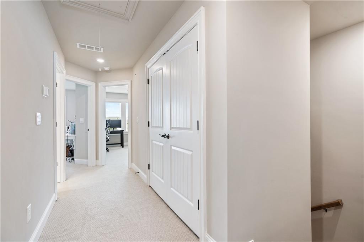
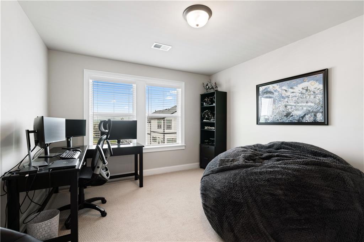
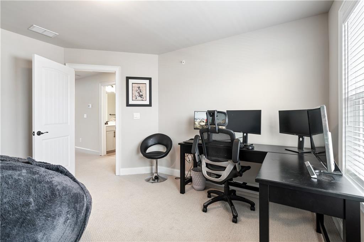
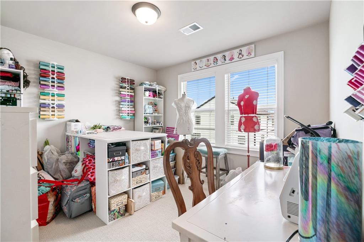
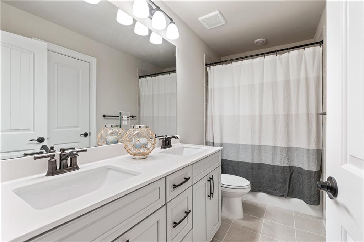
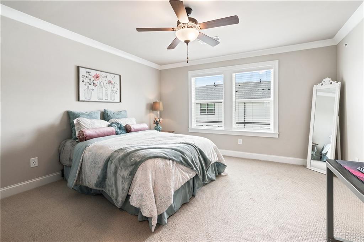
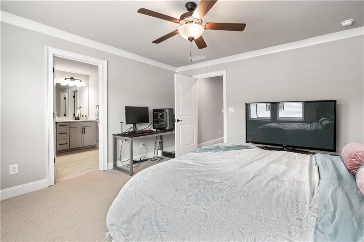
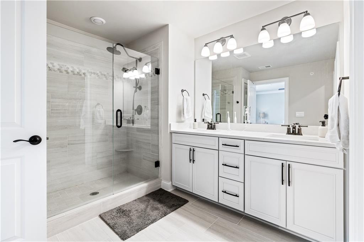
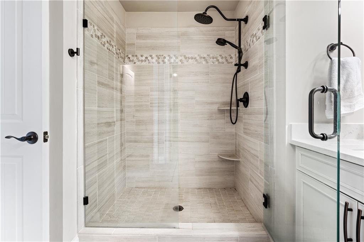
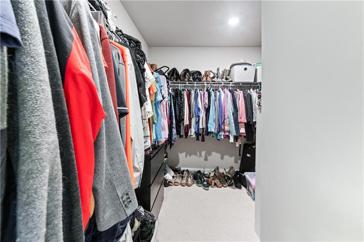
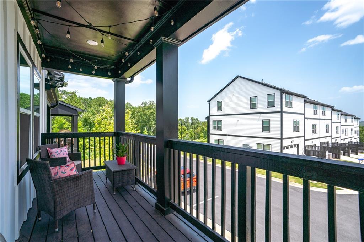
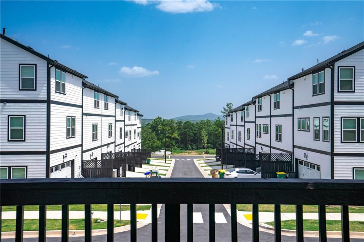
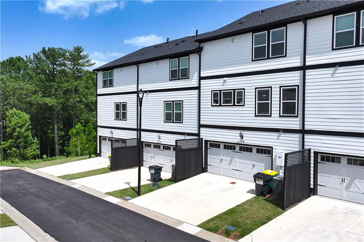
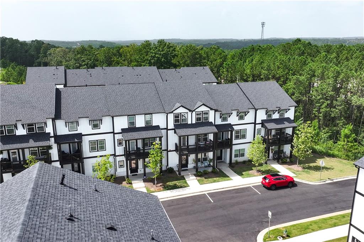
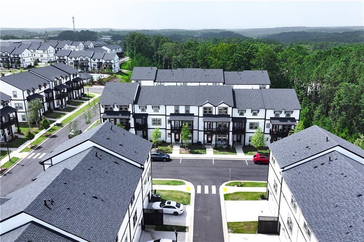
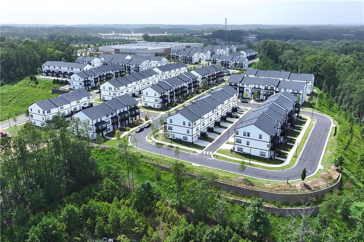
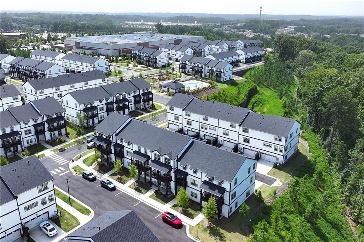
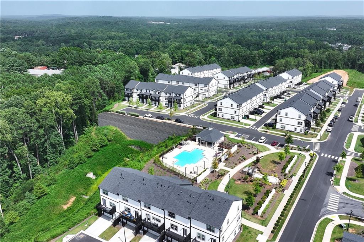
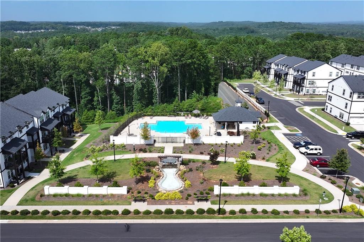
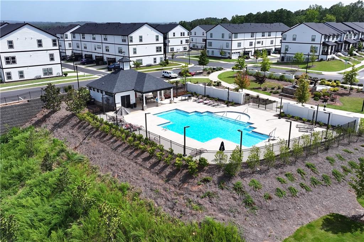
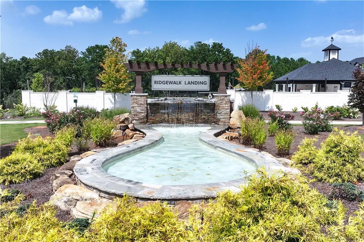
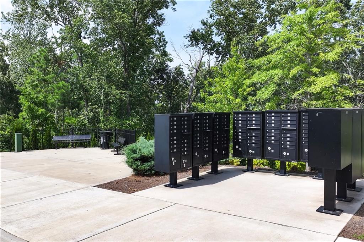
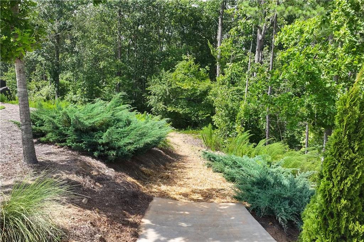
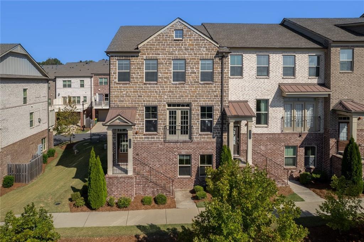
 MLS# 407814144
MLS# 407814144 