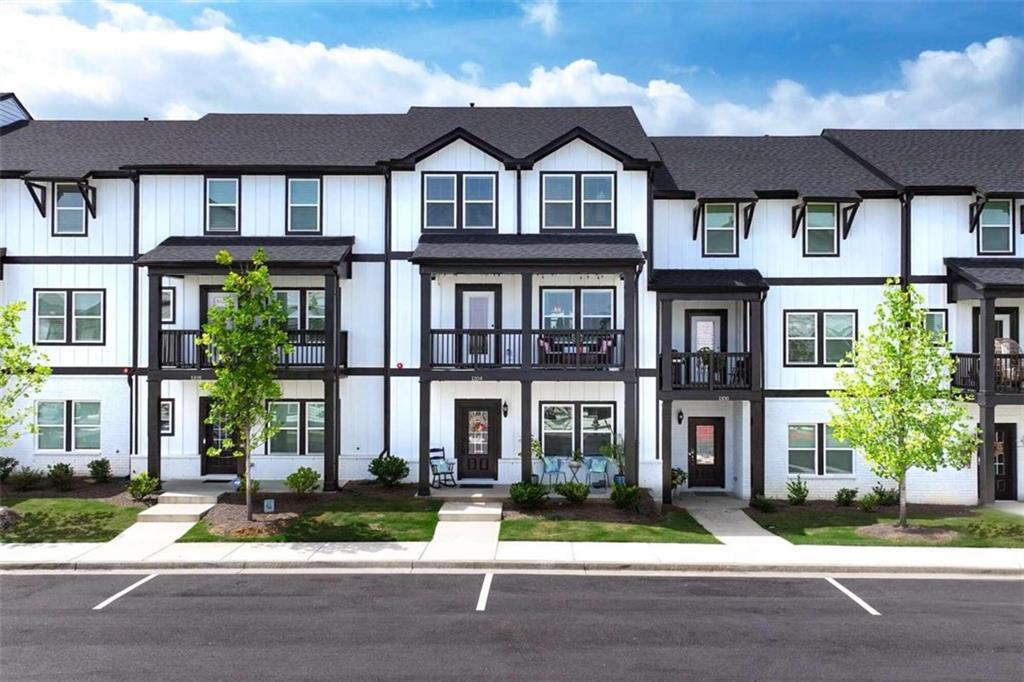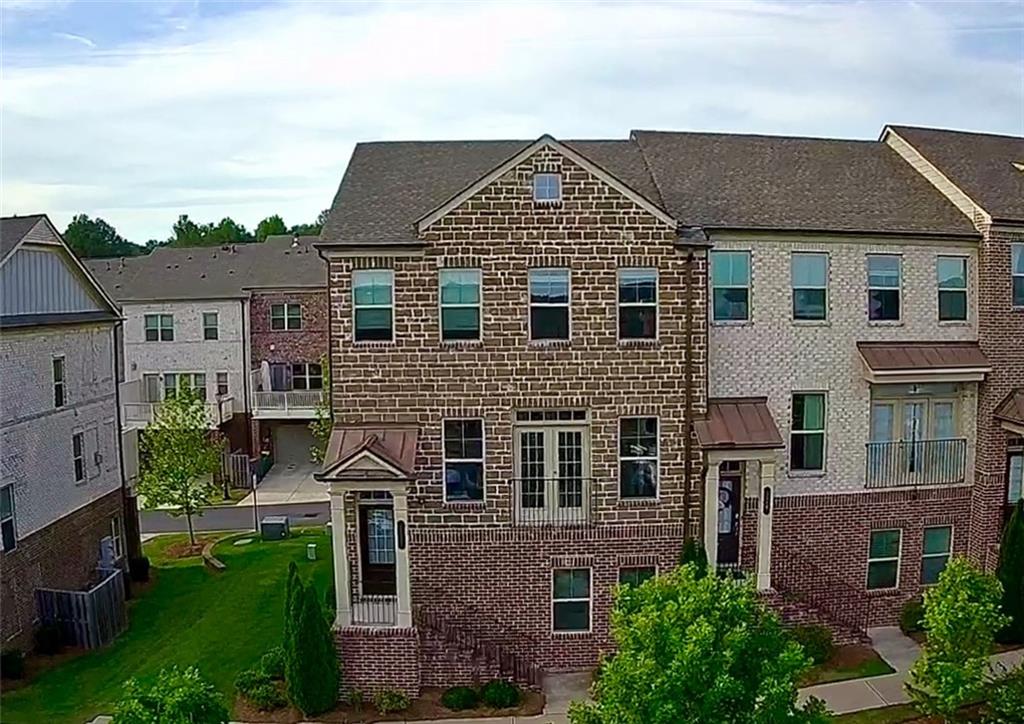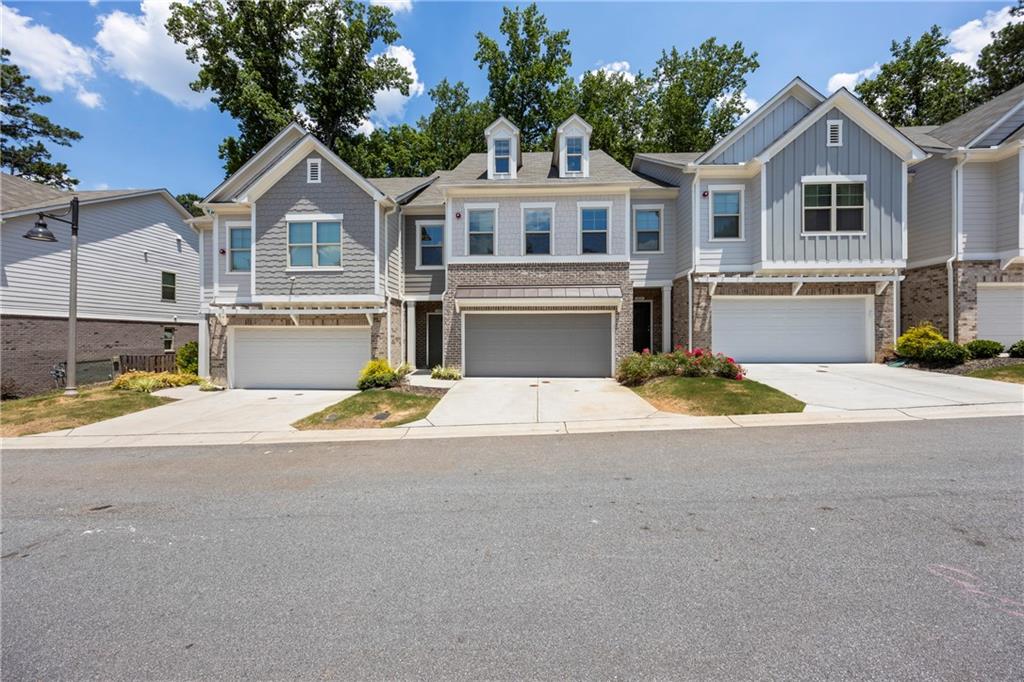Viewing Listing MLS# 407814144
Woodstock, GA 30188
- 4Beds
- 3Full Baths
- 1Half Baths
- N/A SqFt
- 2019Year Built
- 0.04Acres
- MLS# 407814144
- Residential
- Townhouse
- Active
- Approx Time on Market29 days
- AreaN/A
- CountyCherokee - GA
- Subdivision Haddonstone
Overview
Discover the charm of this beautiful end-unit townhome located in the highly sought-after community of Haddonstone. The Holly plan by Lennar boasts a stunning main-level living area, featuring a spacious family room with a picturesque view of Kennesaw Mountain. A separate dining room provides the perfect space for hosting gatherings. The kitchen, equipped with abundant cabinetry, a center island with seating, and top-of-the-line appliances including a 36"" 5-burner gas cooktop with a hood, flows seamlessly into the breakfast room, which opens to the rear deckideal for relaxing or grilling. A convenient half bath for guests completes the main floor. On the upper level, you'll find a spacious owner's retreat with a walk-in closet and an ensuite bath featuring a double vanity, soaking tub, and separate shower. Two generously sized bedrooms share a hall bath, and the laundry area is conveniently located on this level. The lower level offers a bedroom, perfect for privacy for your guests or a home office, a full bathroom, a storage area, and a two-car rear entry garage with ample additional storage space. This beautiful home is move-in ready and includes a refrigerator, washer, and dryer. It also features Lennar's home intelligence package, allowing you to manage various home functions remotely via your smartphone. Haddonstone offers a desirable lifestyle with exterior property maintenance and landscaping included, allowing you time to relax and enjoy the community pool and clubhouse. Located just minutes from downtown Woodstock, you'll have access to numerous shopping, dining, and entertainment options, as well as the Greenprints Trail system. Easy access to I-575 and the express lane ensures a smooth commute. Come and find out why Woodstock is one of the most sought-after communities in North Georgia.
Association Fees / Info
Hoa: Yes
Hoa Fees Frequency: Monthly
Hoa Fees: 220
Community Features: Homeowners Assoc, Pool, Sidewalks, Street Lights
Association Fee Includes: Maintenance Grounds, Maintenance Structure, Termite
Bathroom Info
Halfbaths: 1
Total Baths: 4.00
Fullbaths: 3
Room Bedroom Features: Roommate Floor Plan
Bedroom Info
Beds: 4
Building Info
Habitable Residence: No
Business Info
Equipment: None
Exterior Features
Fence: None
Patio and Porch: Deck
Exterior Features: Private Entrance
Road Surface Type: Paved
Pool Private: No
County: Cherokee - GA
Acres: 0.04
Pool Desc: None
Fees / Restrictions
Financial
Original Price: $499,000
Owner Financing: No
Garage / Parking
Parking Features: Attached, Garage, Garage Door Opener, Garage Faces Rear, Level Driveway
Green / Env Info
Green Energy Generation: None
Handicap
Accessibility Features: None
Interior Features
Security Ftr: Carbon Monoxide Detector(s), Fire Alarm, Fire Sprinkler System, Smoke Detector(s)
Fireplace Features: Family Room, Gas Log, Gas Starter
Levels: Three Or More
Appliances: Dishwasher, Dryer, Electric Oven, Gas Cooktop, Microwave, Refrigerator, Washer
Laundry Features: In Hall, Upper Level
Interior Features: Disappearing Attic Stairs, Double Vanity, Entrance Foyer, High Ceilings 9 ft Main, High Ceilings 9 ft Upper, High Speed Internet, Smart Home, Tray Ceiling(s), Walk-In Closet(s)
Flooring: Carpet, Ceramic Tile, Hardwood
Spa Features: None
Lot Info
Lot Size Source: Public Records
Lot Features: Landscaped, Level
Lot Size: x
Misc
Property Attached: Yes
Home Warranty: No
Open House
Other
Other Structures: None
Property Info
Construction Materials: Brick Front, HardiPlank Type
Year Built: 2,019
Property Condition: Resale
Roof: Composition
Property Type: Residential Attached
Style: Townhouse
Rental Info
Land Lease: No
Room Info
Kitchen Features: Breakfast Bar, Breakfast Room, Cabinets White, Eat-in Kitchen, Kitchen Island, Pantry, Stone Counters
Room Master Bathroom Features: Double Vanity,Separate Tub/Shower,Soaking Tub
Room Dining Room Features: Separate Dining Room
Special Features
Green Features: None
Special Listing Conditions: None
Special Circumstances: None
Sqft Info
Building Area Total: 2256
Building Area Source: Builder
Tax Info
Tax Amount Annual: 3819
Tax Year: 2,023
Tax Parcel Letter: 092N09-00000-013-000-0000
Unit Info
Num Units In Community: 1
Utilities / Hvac
Cool System: Ceiling Fan(s), Central Air
Electric: 110 Volts, 220 Volts
Heating: Central, Natural Gas
Utilities: Cable Available, Electricity Available, Natural Gas Available, Phone Available, Sewer Available, Underground Utilities, Water Available
Sewer: Public Sewer
Waterfront / Water
Water Body Name: None
Water Source: Public
Waterfront Features: None
Directions
GPSListing Provided courtesy of Keller Williams Realty Partners
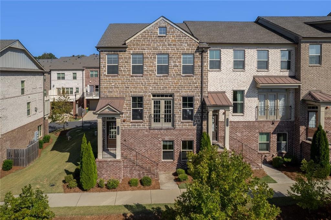
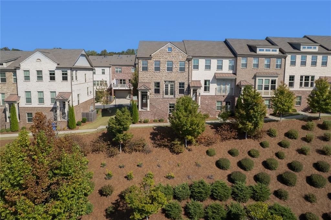
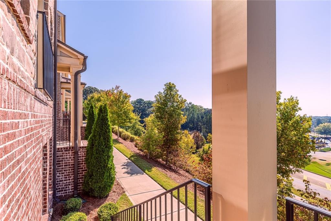
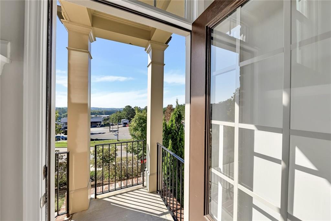
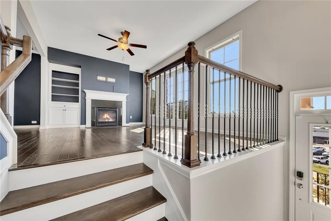
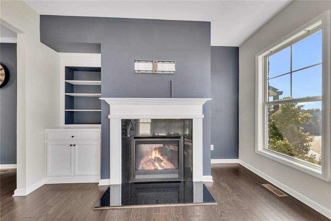
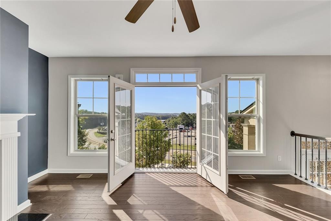
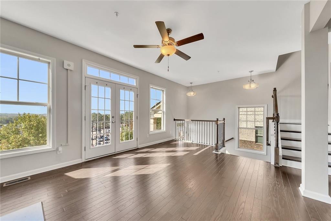
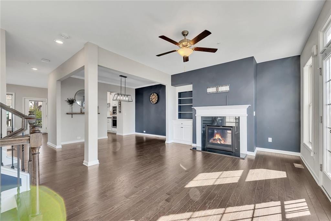
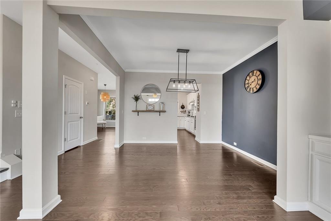
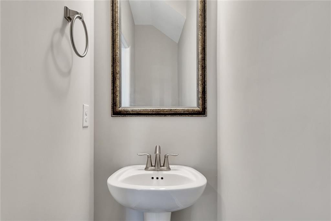
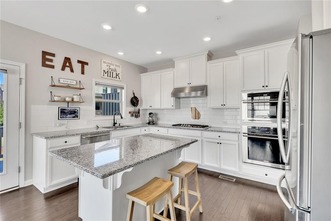
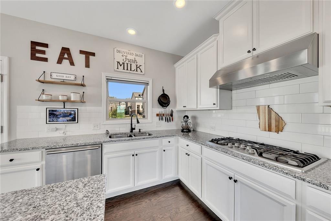
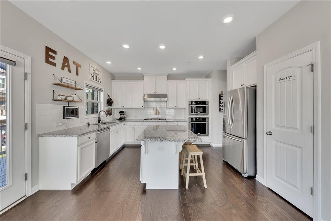
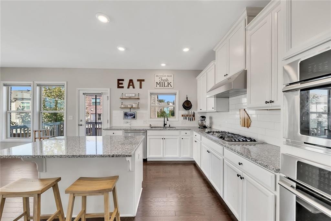
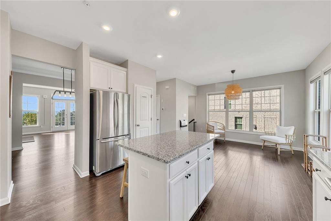
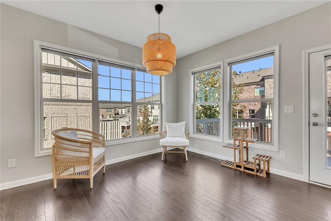
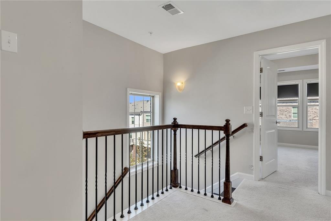
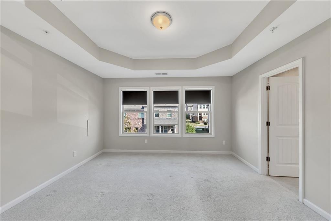
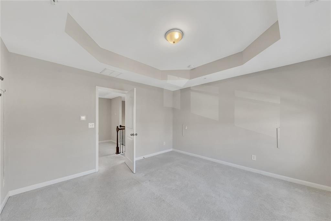
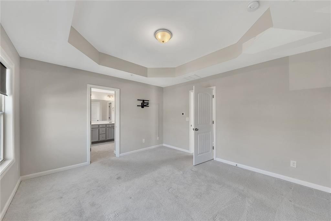
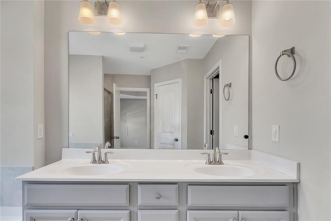
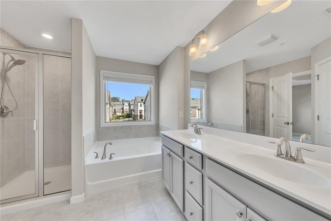
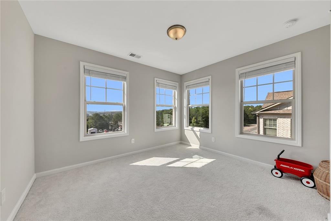
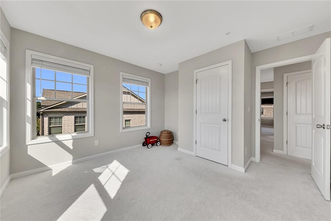
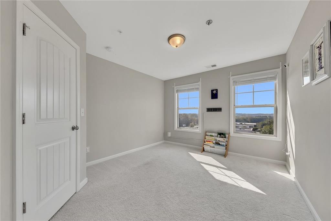
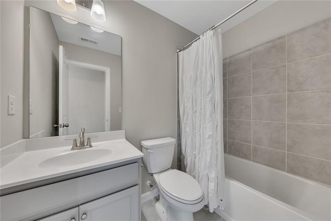
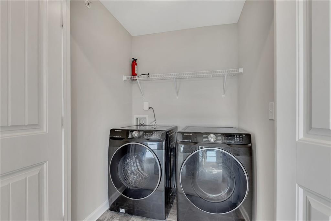
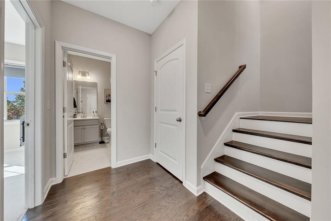
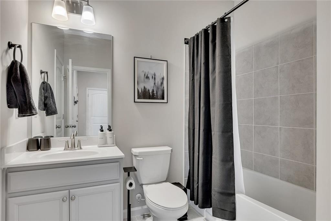
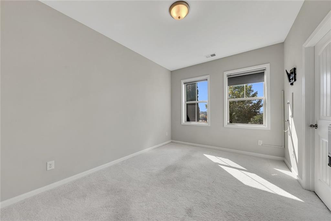
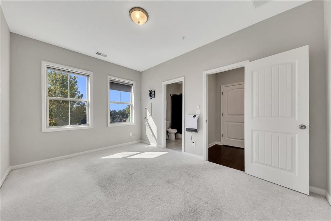
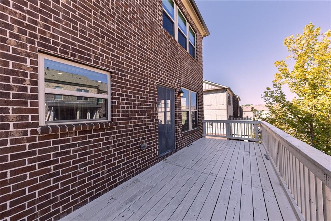
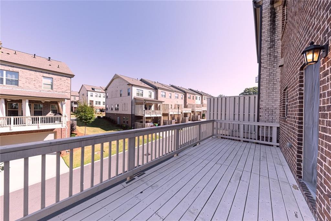
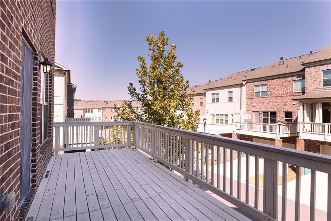
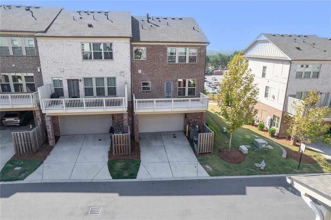
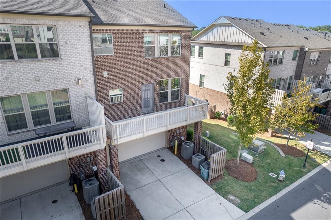
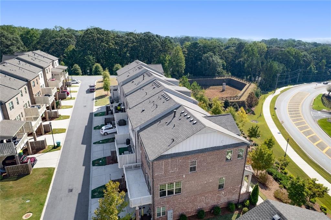
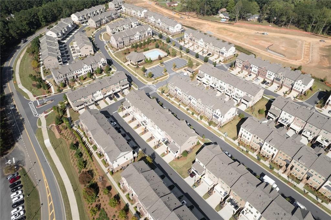
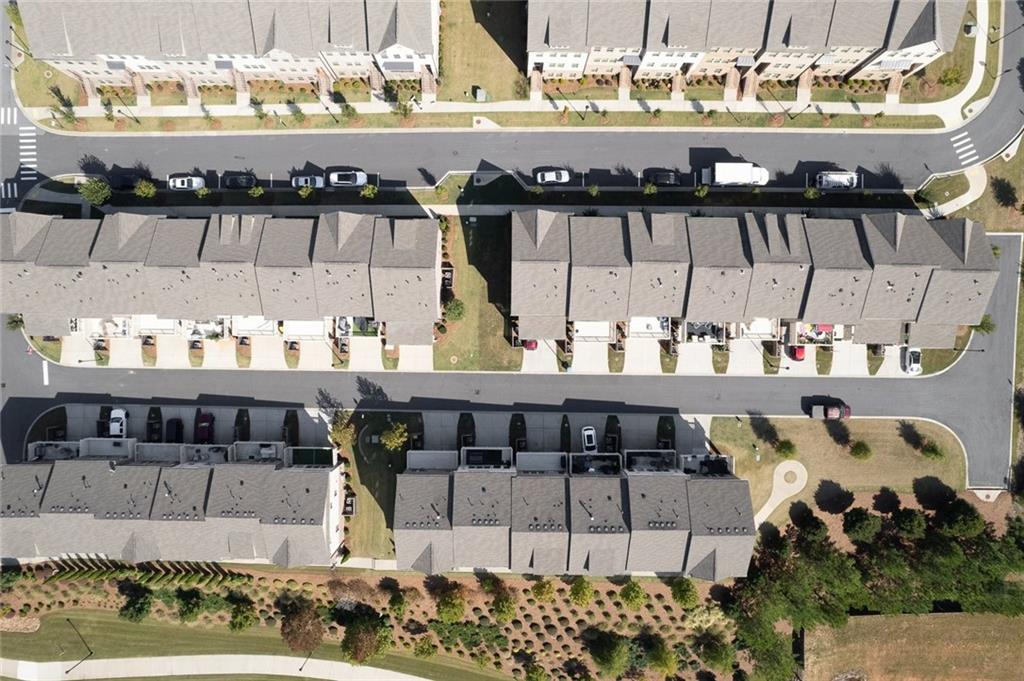
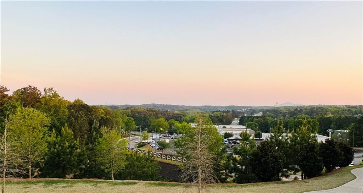
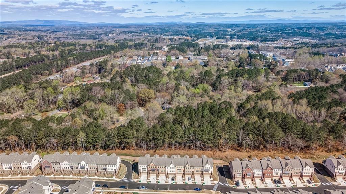
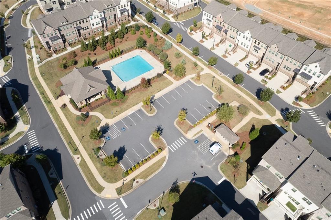
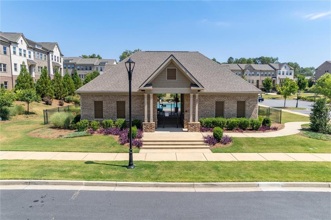
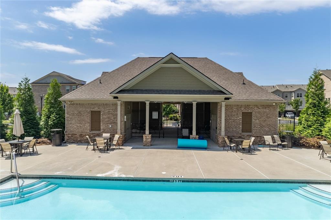
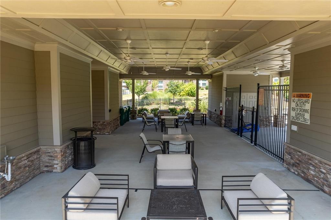
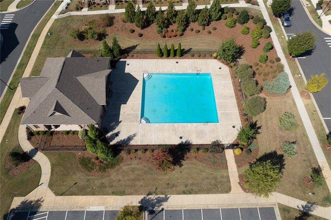
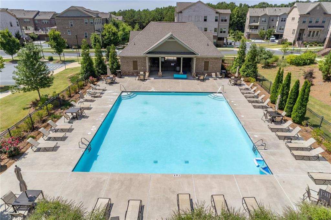
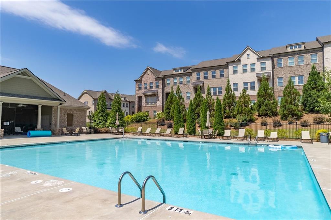
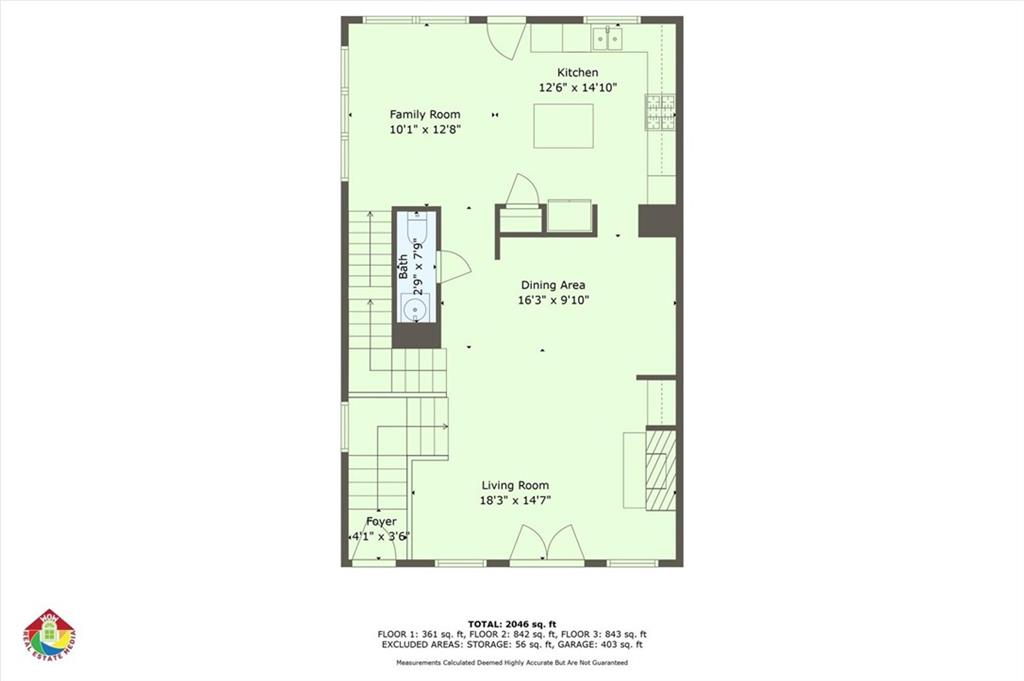
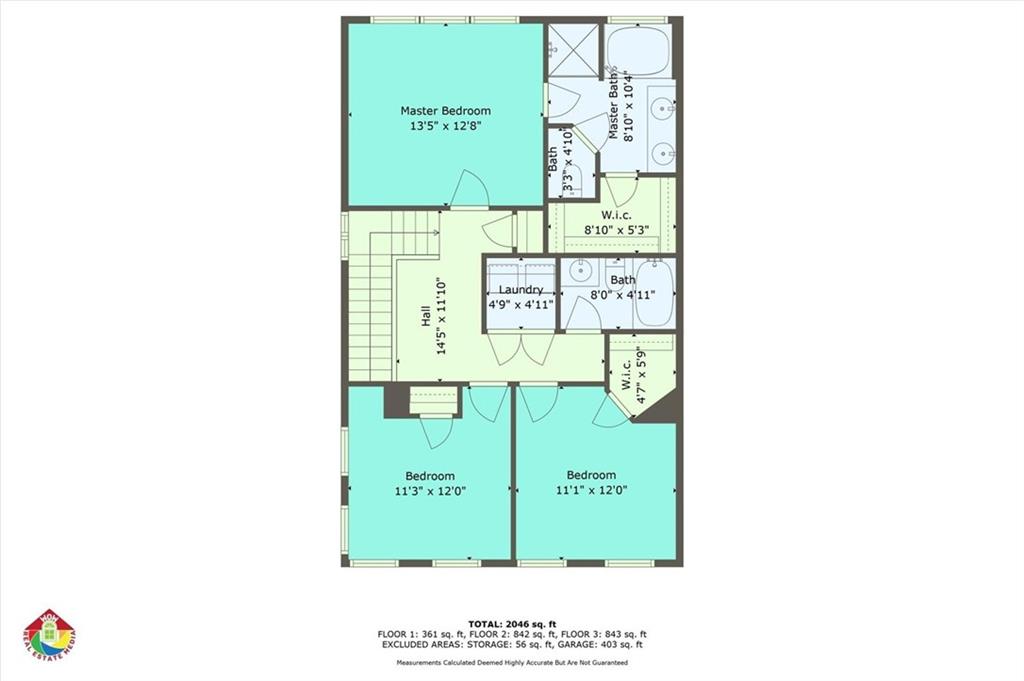
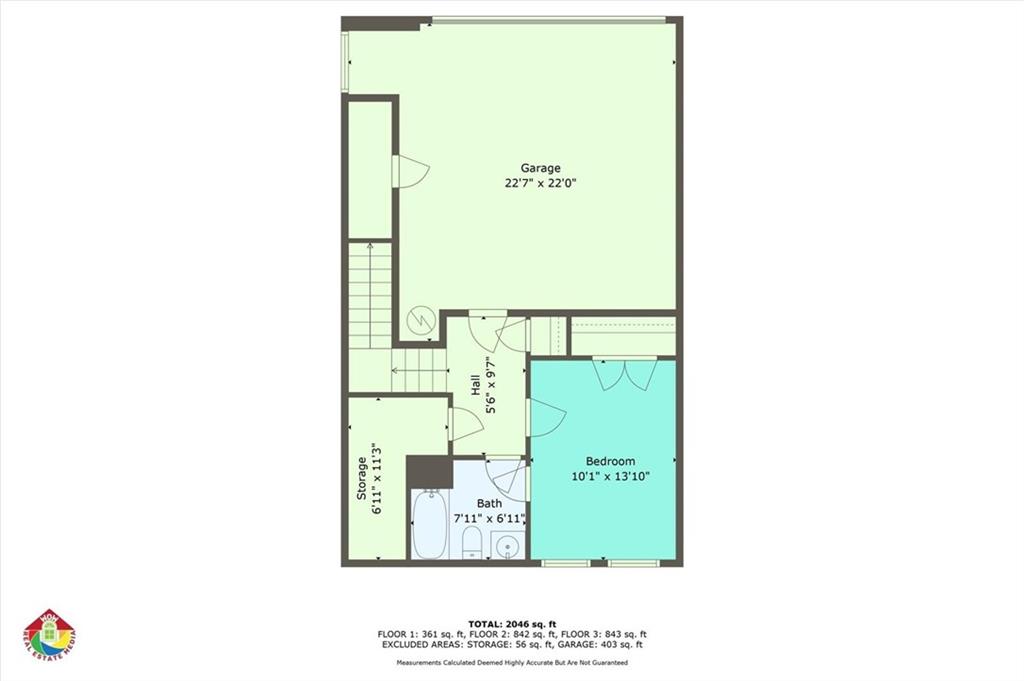
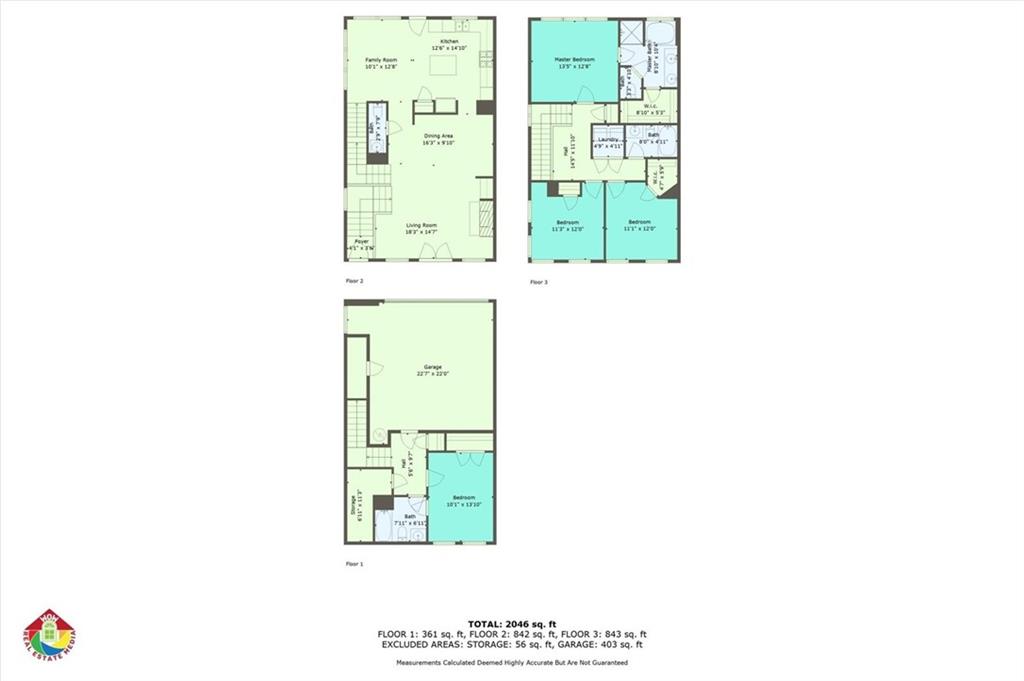
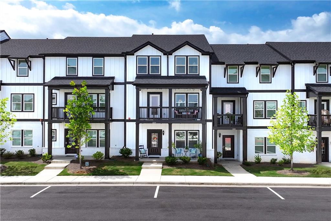
 MLS# 407115902
MLS# 407115902 