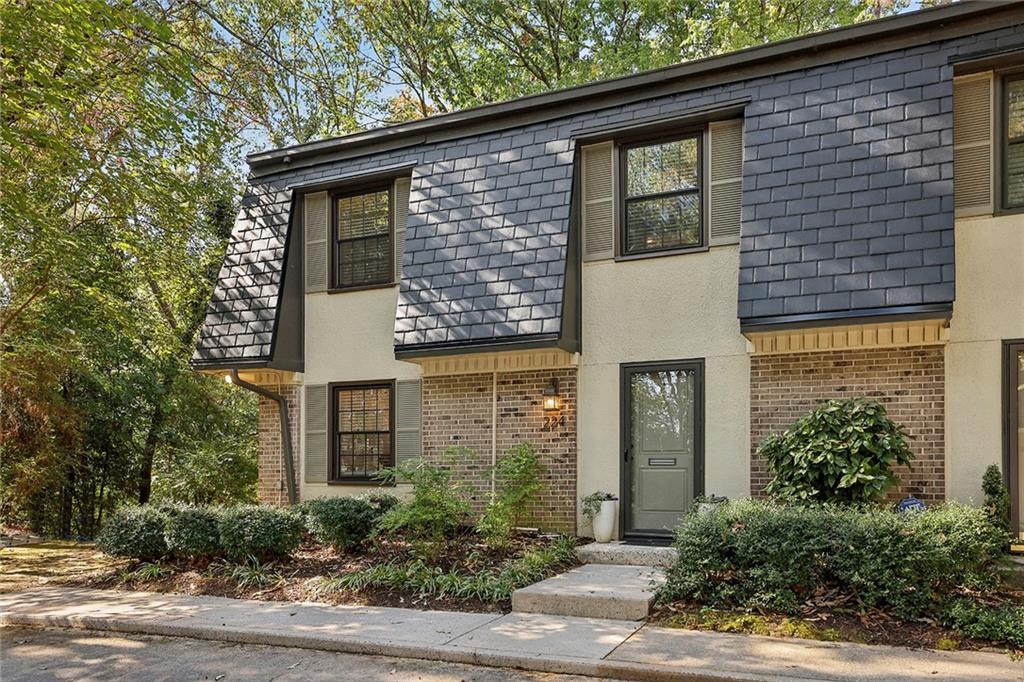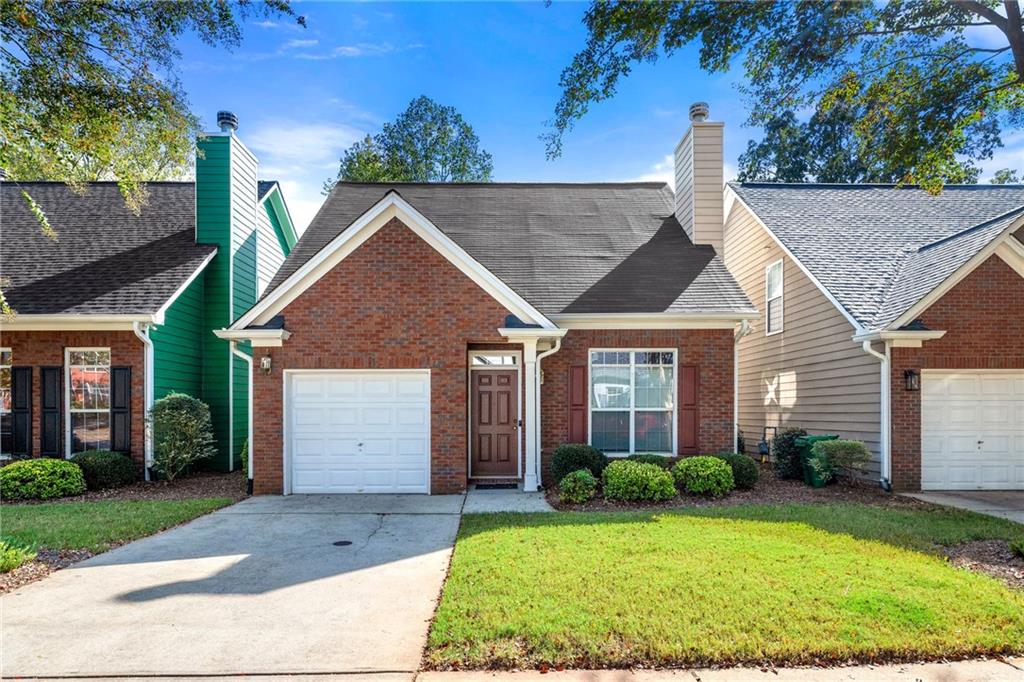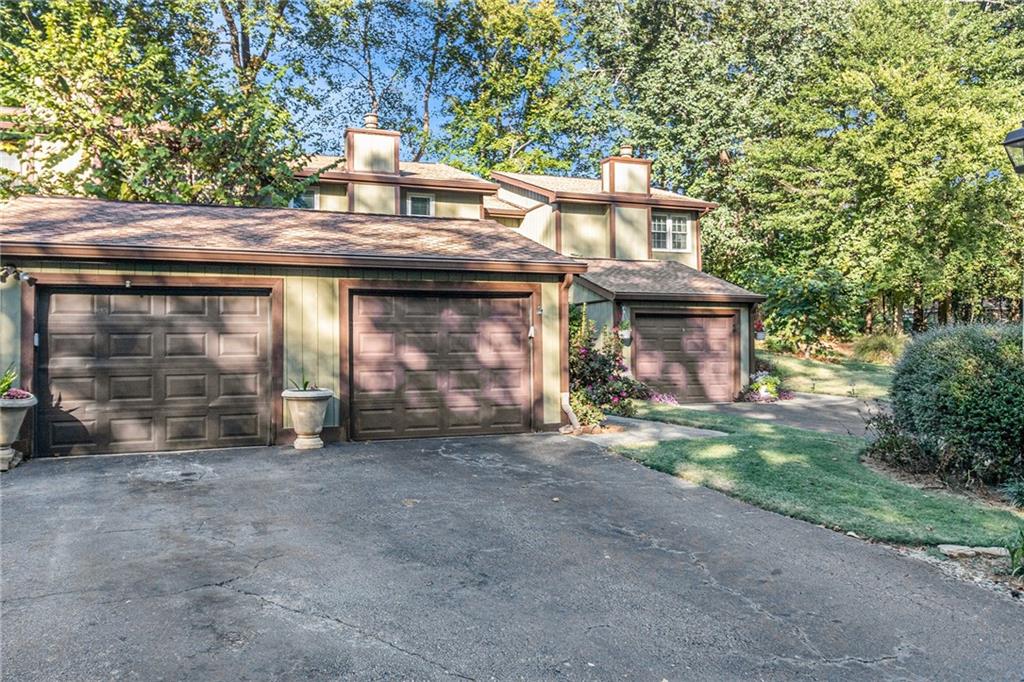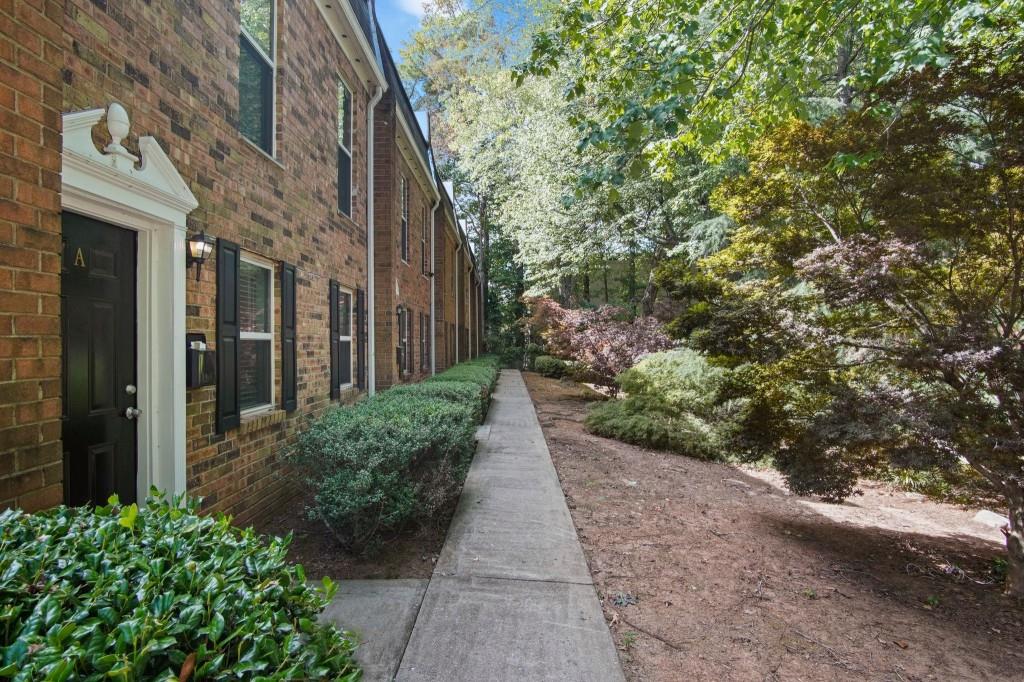Viewing Listing MLS# 409866081
Atlanta, GA 30339
- 3Beds
- 2Full Baths
- 1Half Baths
- N/A SqFt
- 1973Year Built
- 0.11Acres
- MLS# 409866081
- Residential
- Condominium
- Active
- Approx Time on Market10 days
- AreaN/A
- CountyCobb - GA
- Subdivision Essex House
Overview
Welcome to this beautiful, renovated 2 story home nestled in gated Essex House swim-tennis resort neighborhood in the heart of Historic Vinings. This residence is perfectly situated, allowing for walkability to the charm of Historic Vinings, Vinings Jubilee and the tranquil trails along the Chattahoochee River at Paces Mill Recreation Area. With minutes access to Truist Park/The Battery, City of Atlanta, and major highways, this home is an ideal retreat with all of Atlantas conveniences at your doorstep.Step into the welcoming foyer in this convenient, stair-less entry home. Pretty hardwood floors, new paint, and gorgeous updated fixtures throughout give this home a wonderful feel. The layout flows effortlessly from a window clad, sunny dining room into a refreshed white kitchen featuring charming wallpaper accent wall, designer tile floors, and premium stainless steel appliancesperfect for culinary adventures. Open concept pass-throughs connect the dining to the kitchen and kitchen to spacious family room, enhanced by natural wood bead board accented ceiling, added can lighting, and a cozy white mantled, wood-burning fireplace. Glass french doors reveal a private, fenced-in patio, ideal for dining al fresco, and entertaining outdoors. Beyond the fenced outdoor space is a paved walking trail and beautiful tree views; perfect for walks and pups! Upstairs, discover three inviting bedrooms, including a King Sized primary suite with fabulous en-suite bathroom. An ample walk-in closet completes the suite, offering abundant storage. The secondary bedrooms are spacious and one has lovely white woodwork built ins. The sophisticated guest bath has whimsical, designer accent wallpaper wall. A designated laundry area with stackable washer and dryer off the second floor, bedroom level landing ensures convenience.Meticulously maintained, this home has new HVAC and brand new Benjamin Moore White Dove paint throughout. With resort-style amenities: sparkling swimming pool, well maintained tennis courts, fitness center, grassy green dog park; this community provides countless ways to relax, make neighborhood friends, and stay active. Convenience is key with ample parking at entry level and throughout the neighborhood. Experience the Vinings lifestyle in this beautifully appointed homean ideal choice for those seeking style, comfort, and unparalleled access to the best of Atlanta.
Association Fees / Info
Hoa: Yes
Hoa Fees Frequency: Monthly
Hoa Fees: 448
Community Features: Dog Park, Fitness Center, Gated, Homeowners Assoc, Near Shopping, Playground, Pool, Street Lights, Tennis Court(s)
Association Fee Includes: Insurance, Maintenance Structure, Reserve Fund, Sewer, Swim, Termite, Tennis, Trash, Water
Bathroom Info
Halfbaths: 1
Total Baths: 3.00
Fullbaths: 2
Room Bedroom Features: None
Bedroom Info
Beds: 3
Building Info
Habitable Residence: No
Business Info
Equipment: None
Exterior Features
Fence: Back Yard
Patio and Porch: Enclosed, Patio
Exterior Features: Courtyard
Road Surface Type: Other
Pool Private: No
County: Cobb - GA
Acres: 0.11
Pool Desc: None
Fees / Restrictions
Financial
Original Price: $325,000
Owner Financing: No
Garage / Parking
Parking Features: None
Green / Env Info
Green Energy Generation: None
Handicap
Accessibility Features: None
Interior Features
Security Ftr: Security Gate, Smoke Detector(s)
Fireplace Features: Factory Built, Family Room
Levels: Two
Appliances: Dishwasher, Disposal, Electric Cooktop, Electric Oven, Gas Water Heater, Microwave
Laundry Features: Upper Level
Interior Features: Crown Molding, Entrance Foyer
Flooring: Hardwood
Spa Features: None
Lot Info
Lot Size Source: Other
Lot Features: Back Yard, Level, Private
Lot Size: x
Misc
Property Attached: No
Home Warranty: No
Open House
Other
Other Structures: None
Property Info
Construction Materials: Brick 4 Sides
Year Built: 1,973
Property Condition: Resale
Roof: Shingle
Property Type: Residential Attached
Style: Traditional
Rental Info
Land Lease: No
Room Info
Kitchen Features: Cabinets White, Laminate Counters, View to Family Room
Room Master Bathroom Features: Separate Tub/Shower
Room Dining Room Features: Separate Dining Room
Special Features
Green Features: None
Special Listing Conditions: None
Special Circumstances: None
Sqft Info
Building Area Total: 1452
Building Area Source: Public Records
Tax Info
Tax Amount Annual: 2679
Tax Year: 2,023
Tax Parcel Letter: 17-0976-0-242-0
Unit Info
Unit: 23
Num Units In Community: 1
Utilities / Hvac
Cool System: Ceiling Fan(s), Central Air
Electric: None
Heating: Central, Forced Air, Natural Gas
Utilities: Cable Available, Electricity Available, Natural Gas Available, Sewer Available, Underground Utilities, Water Available
Sewer: Public Sewer
Waterfront / Water
Water Body Name: None
Water Source: Public
Waterfront Features: None
Directions
From Cobb Pkwy turn onto Paces Mill Rd SE - Turn Right onto Essex Ave - Continue to curve to the Right - at the dead end continue to the Right - Building is on your LEFTListing Provided courtesy of Atlanta Fine Homes Sotheby's International


 MLS# 409793641
MLS# 409793641 


