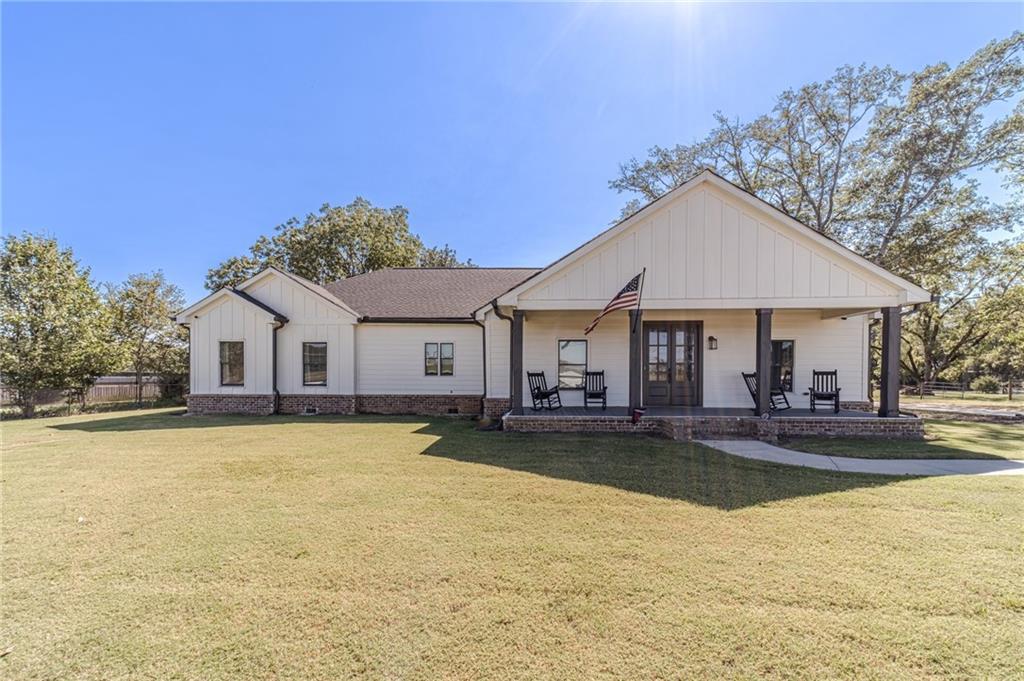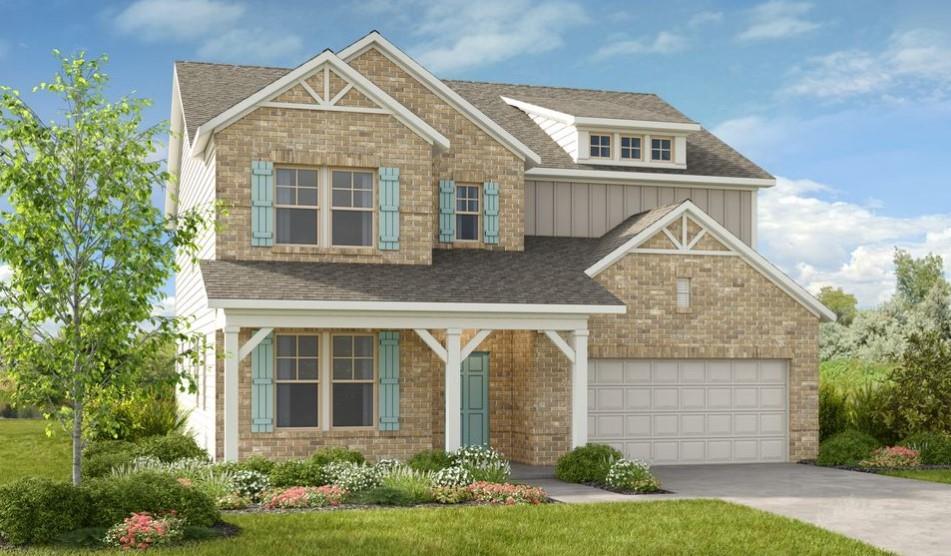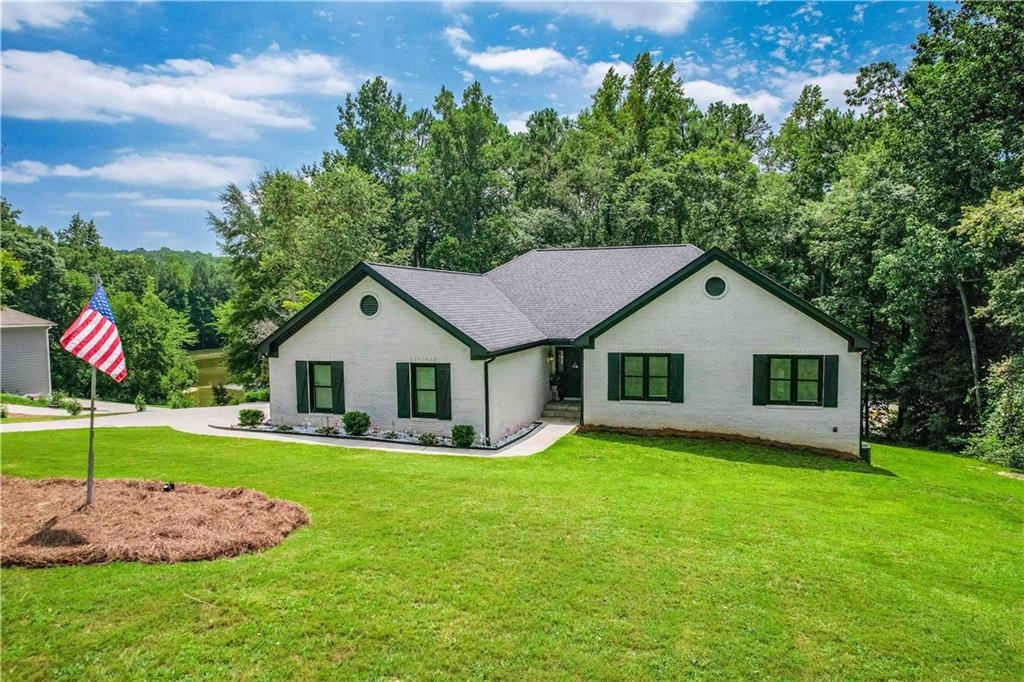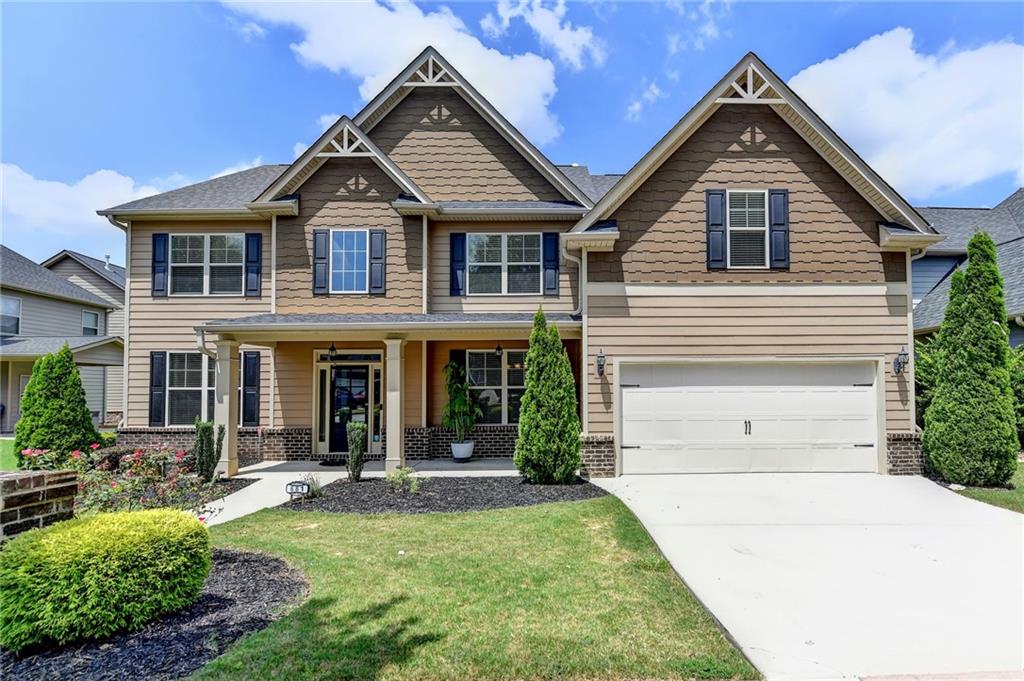Viewing Listing MLS# 409736666
Loganville, GA 30052
- 5Beds
- 3Full Baths
- 1Half Baths
- N/A SqFt
- 2003Year Built
- 0.59Acres
- MLS# 409736666
- Residential
- Single Family Residence
- Active
- Approx Time on Market10 days
- AreaN/A
- CountyWalton - GA
- Subdivision Shepherds Field
Overview
Check out this beautiful 4 sides brick home! 5 bedrooms 3.5 baths, full finished basement, Spacious Kitchen with large island open to keeping room with fireplace. Great room is two stories with fireplace and large windows displaying beautifully landscaped back yard! Enjoy entertaining on the large deck and stone paved patio in back yard. Master suite on main level with beautiful trey ceiling, large Master bath with lots of counter space, soaking tub and tiled shower and oversized walk in closet. This home offers two home offices!! A formal dining room, finished basement with great room, game room and so much more! Won't last long!!
Association Fees / Info
Hoa: 1
Community Features: Homeowners Assoc, Sidewalks
Bathroom Info
Main Bathroom Level: 1
Halfbaths: 1
Total Baths: 4.00
Fullbaths: 3
Room Bedroom Features: In-Law Floorplan, Master on Main
Bedroom Info
Beds: 5
Building Info
Habitable Residence: No
Business Info
Equipment: None
Exterior Features
Fence: None
Patio and Porch: Deck, Patio, Rear Porch
Exterior Features: Private Yard
Road Surface Type: Concrete
Pool Private: No
County: Walton - GA
Acres: 0.59
Pool Desc: None
Fees / Restrictions
Financial
Original Price: $650,000
Owner Financing: No
Garage / Parking
Parking Features: Attached, Drive Under Main Level, Garage Door Opener, Garage Faces Rear, Garage Faces Side, Kitchen Level
Green / Env Info
Green Energy Generation: None
Handicap
Accessibility Features: None
Interior Features
Security Ftr: None
Fireplace Features: Factory Built, Family Room, Keeping Room
Levels: Three Or More
Appliances: Dishwasher, Electric Water Heater, Microwave, Refrigerator
Laundry Features: In Kitchen, Laundry Room, Main Level
Interior Features: Double Vanity, Entrance Foyer, High Ceilings, High Ceilings 9 ft Lower, High Ceilings 9 ft Main, High Ceilings 9 ft Upper, Walk-In Closet(s)
Flooring: Hardwood
Spa Features: None
Lot Info
Lot Size Source: Assessor
Lot Features: Cul-De-Sac
Misc
Property Attached: No
Home Warranty: No
Open House
Other
Other Structures: None
Property Info
Construction Materials: Brick, Brick 4 Sides
Year Built: 2,003
Property Condition: Resale
Roof: Composition
Property Type: Residential Detached
Style: Traditional
Rental Info
Land Lease: No
Room Info
Kitchen Features: Keeping Room
Room Master Bathroom Features: Double Vanity,Separate Tub/Shower,Soaking Tub
Room Dining Room Features: Great Room
Special Features
Green Features: None
Special Listing Conditions: None
Special Circumstances: None
Sqft Info
Building Area Source: Not Available
Tax Info
Tax Amount Annual: 5699
Tax Year: 2,023
Tax Parcel Letter: N011C00000008000
Unit Info
Utilities / Hvac
Cool System: Central Air
Electric: None
Heating: Central
Utilities: Cable Available
Sewer: Septic Tank
Waterfront / Water
Water Body Name: None
Water Source: Public
Waterfront Features: None
Directions
Hwy 81 South to right on Center Hill Ch Rd. to right into subdivision.Listing Provided courtesy of Southern Classic Realtors
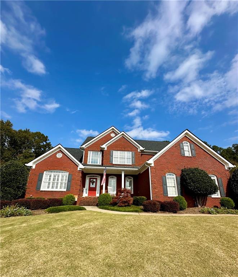
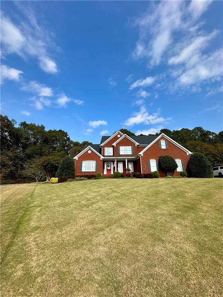
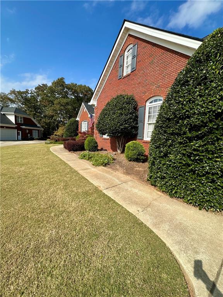
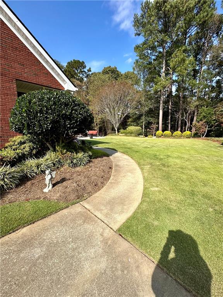
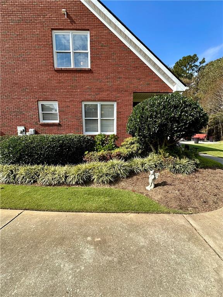
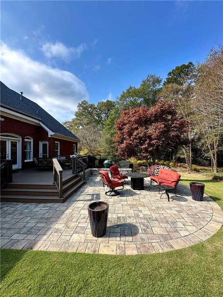
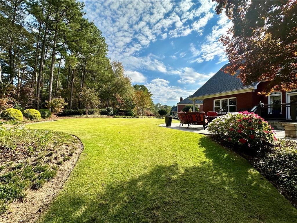
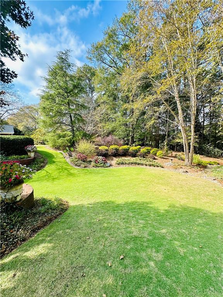
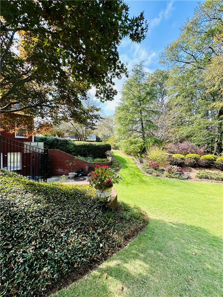
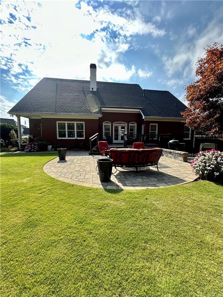
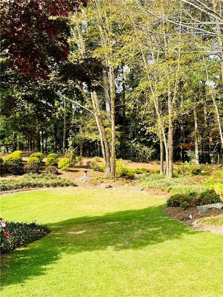
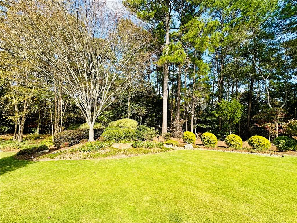
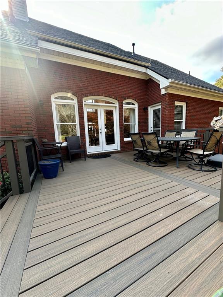
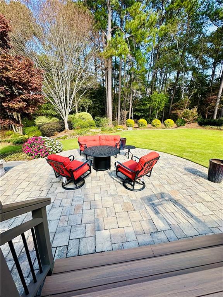
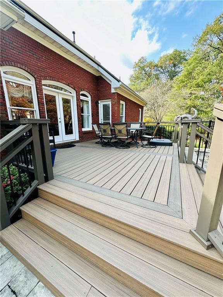
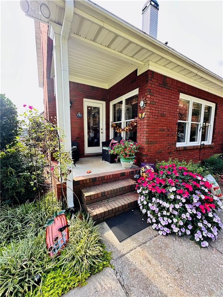
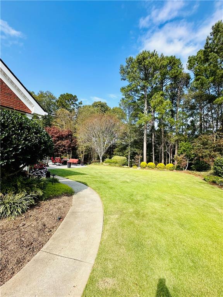
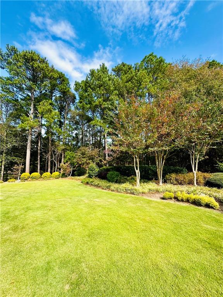
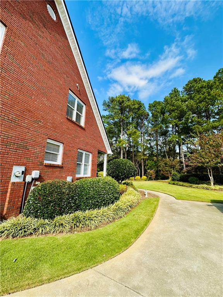
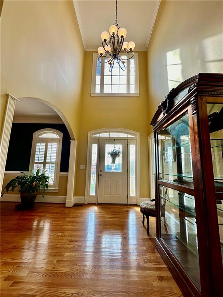
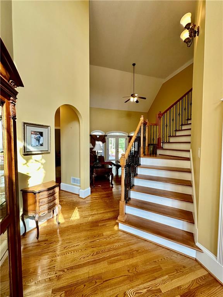
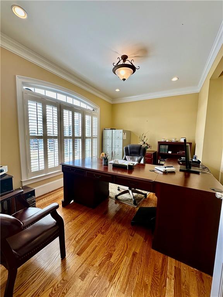
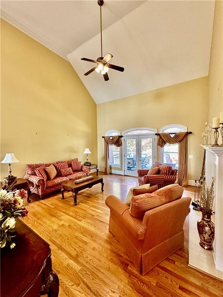
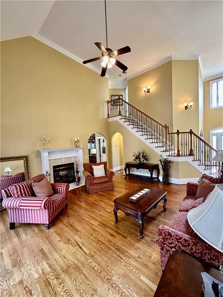
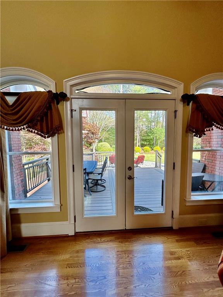
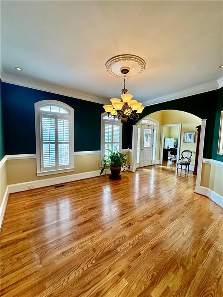
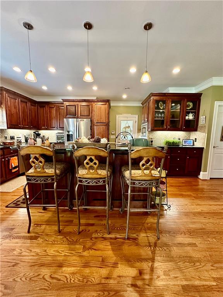
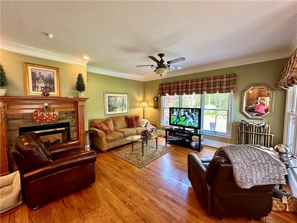
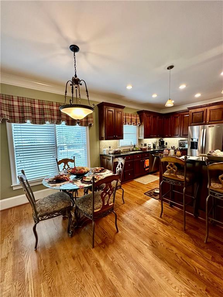
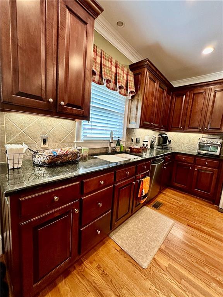
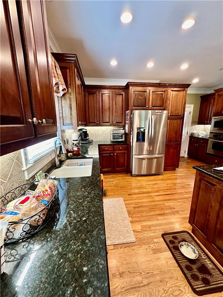
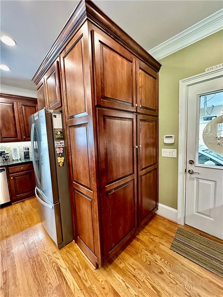
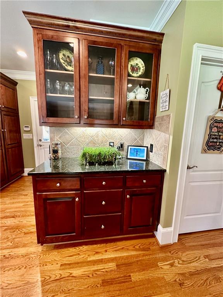
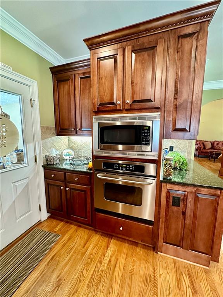
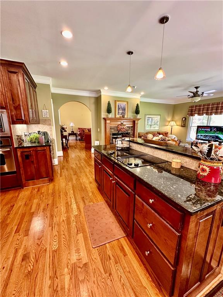
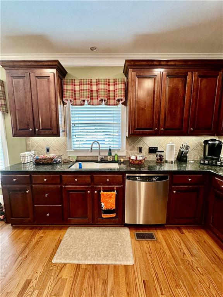
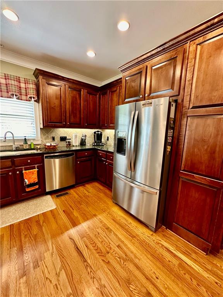
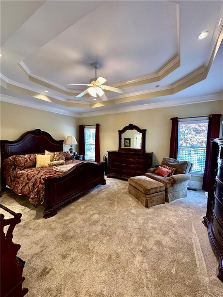
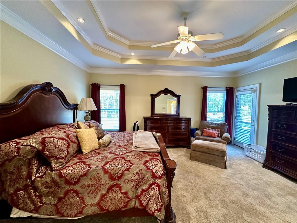
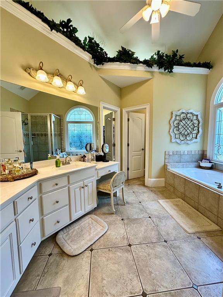
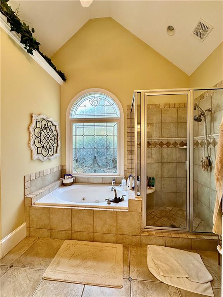
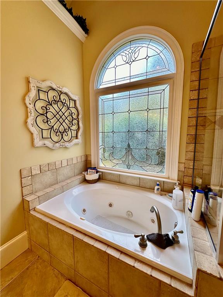
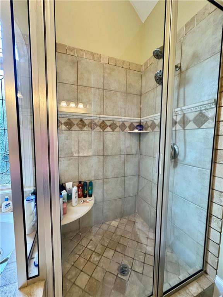
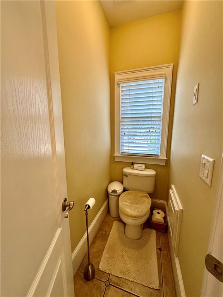
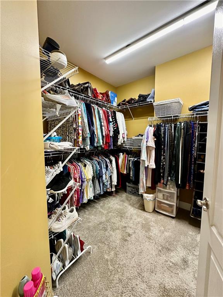
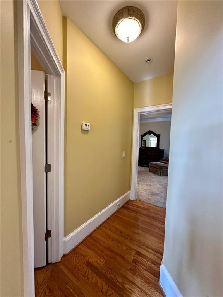
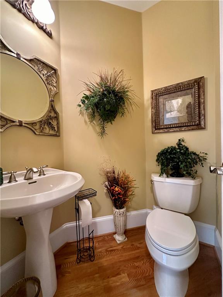
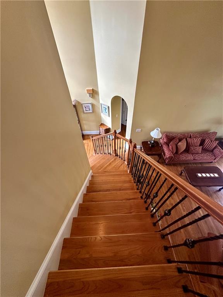
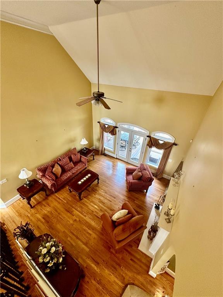
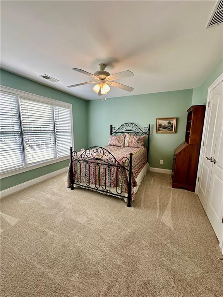
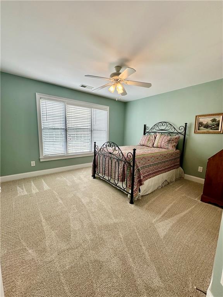
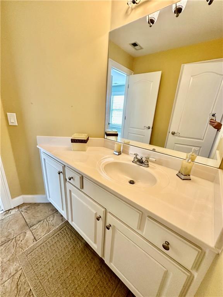
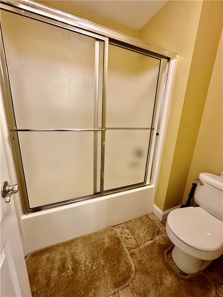
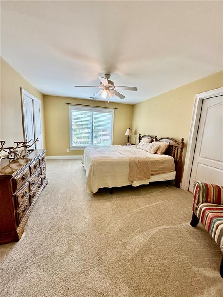
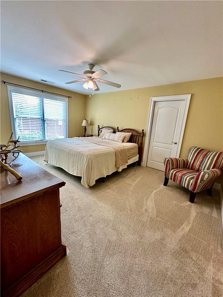
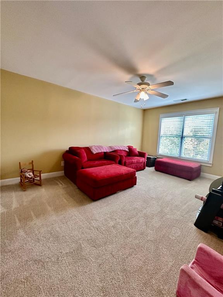
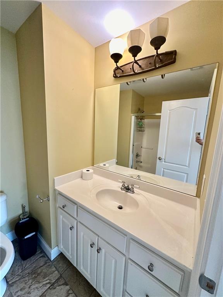
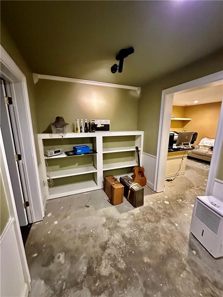
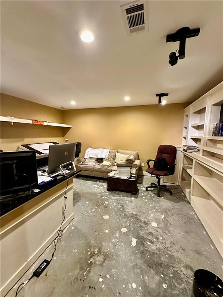
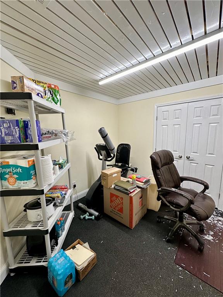
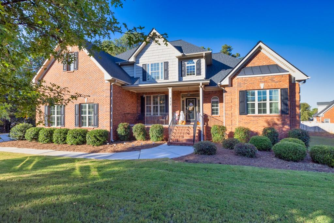
 MLS# 408746966
MLS# 408746966 