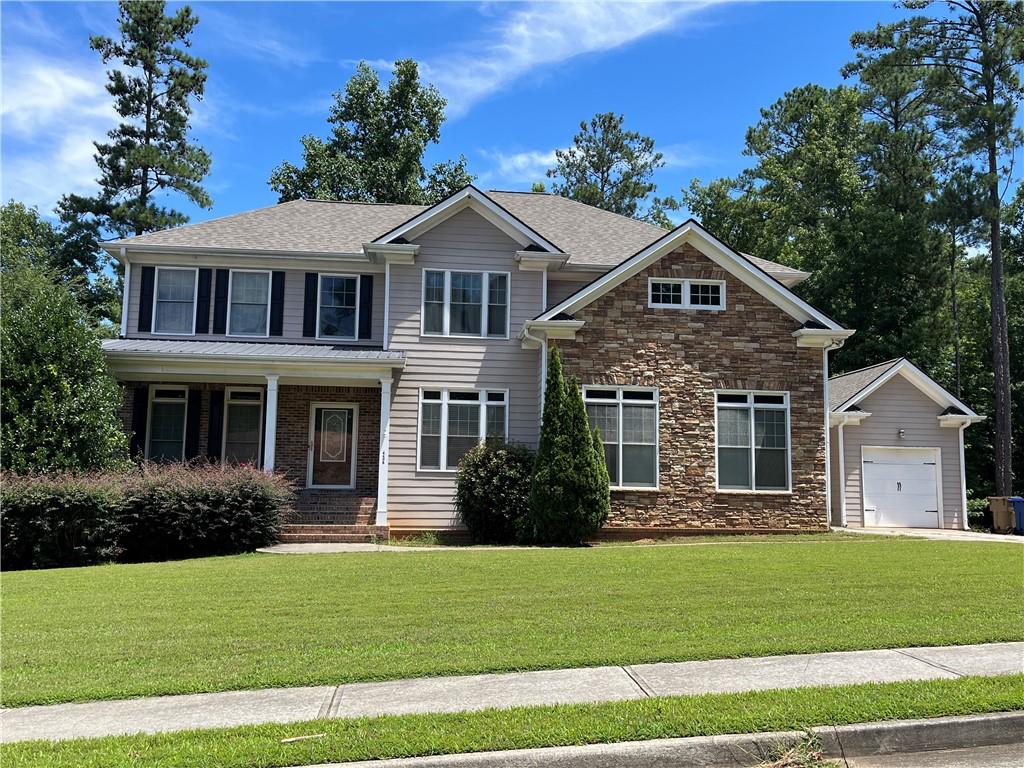Viewing Listing MLS# 408574121
Loganville, GA 30052
- 5Beds
- 4Full Baths
- 1Half Baths
- N/A SqFt
- 1930Year Built
- 2.00Acres
- MLS# 408574121
- Residential
- Single Family Residence
- Active
- Approx Time on Market20 days
- AreaN/A
- CountyWalton - GA
- Subdivision None
Overview
Beautiful ranch home w/5BR and 4.5BA. Built in 1930 & COMPLETELY RENOVATED in 2019, so everything is 5 yrs old; the roof, mechanical equipment & appliances. Gated entry & rocking chair front porch lead to an inviting open floor plan w/ beautiful hardwood floors, welcoming dining area, family room with gorgeous wood beamed ceilings, bright & airy kitchen with custom cabinets, oversized island w/ extra storage, granite countertops, custom tile wall & range hood. Two secondary bedrooms w/ ensuite bathrooms and two bedrooms share a bathroom, with easy access between each. Your primary bedroom has custom ceiling & ensuite bathroom has a custom wall, dual vanities, separate soaking tub & super-sized shower. This home is ready for you to enjoy the fire pit & generously sized back deck while overlooking your 2 acres w/ mature pecan & magnolia trees.
Association Fees / Info
Hoa: No
Community Features: Gated, Near Schools, Near Shopping
Bathroom Info
Main Bathroom Level: 4
Halfbaths: 1
Total Baths: 5.00
Fullbaths: 4
Room Bedroom Features: Master on Main, Oversized Master
Bedroom Info
Beds: 5
Building Info
Habitable Residence: No
Business Info
Equipment: None
Exterior Features
Fence: Back Yard, Chain Link, Fenced, Front Yard, Wood
Patio and Porch: Front Porch, Rear Porch
Exterior Features: Private Entrance, Private Yard
Road Surface Type: Concrete
Pool Private: No
County: Walton - GA
Acres: 2.00
Pool Desc: None
Fees / Restrictions
Financial
Original Price: $637,000
Owner Financing: No
Garage / Parking
Parking Features: Detached, Driveway, Garage, Garage Door Opener, Level Driveway
Green / Env Info
Green Energy Generation: None
Handicap
Accessibility Features: None
Interior Features
Security Ftr: Security Gate, Smoke Detector(s)
Fireplace Features: Family Room, Gas Log
Levels: One
Appliances: Dishwasher, Disposal, Gas Cooktop, Microwave, Range Hood, Refrigerator, Tankless Water Heater
Laundry Features: Laundry Room, Main Level
Interior Features: Beamed Ceilings, Bookcases, Entrance Foyer, High Ceilings 9 ft Main, Walk-In Closet(s)
Flooring: Ceramic Tile, Hardwood
Spa Features: None
Lot Info
Lot Size Source: Public Records
Lot Features: Back Yard, Level
Lot Size: X
Misc
Property Attached: No
Home Warranty: No
Open House
Other
Other Structures: Garage(s)
Property Info
Construction Materials: Cement Siding
Year Built: 1,930
Property Condition: Updated/Remodeled
Roof: Shingle
Property Type: Residential Detached
Style: Ranch
Rental Info
Land Lease: No
Room Info
Kitchen Features: Cabinets Other, Cabinets White, Kitchen Island, Pantry Walk-In
Room Master Bathroom Features: Double Vanity,Separate Tub/Shower,Soaking Tub
Room Dining Room Features: Open Concept,Seats 12+
Special Features
Green Features: None
Special Listing Conditions: None
Special Circumstances: None
Sqft Info
Building Area Total: 2950
Building Area Source: Public Records
Tax Info
Tax Amount Annual: 3669
Tax Year: 2,024
Tax Parcel Letter: C027000000014000
Unit Info
Utilities / Hvac
Cool System: Central Air
Electric: Other
Heating: Central
Utilities: Cable Available, Electricity Available
Sewer: Septic Tank
Waterfront / Water
Water Body Name: None
Water Source: Public
Waterfront Features: None
Directions
US-78 E to SR-81. Right onto SR-81. Right onto Claude Brewer Rd. House is on the left.Listing Provided courtesy of Keller Williams Realty Atl Partners
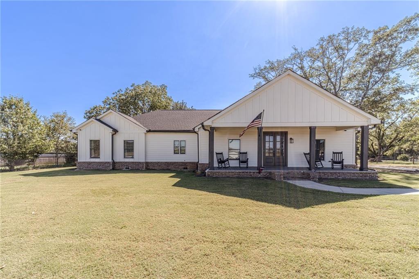
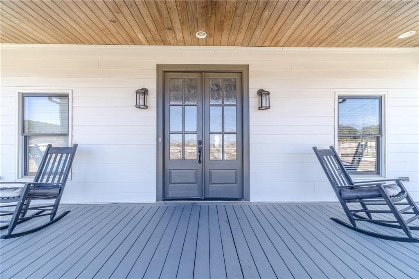
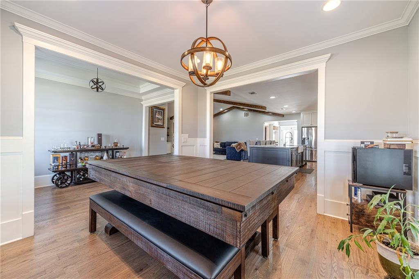
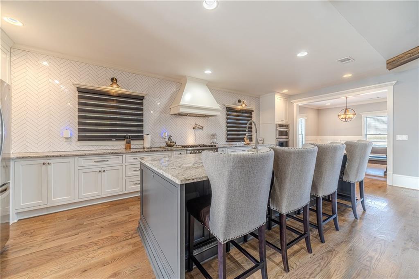
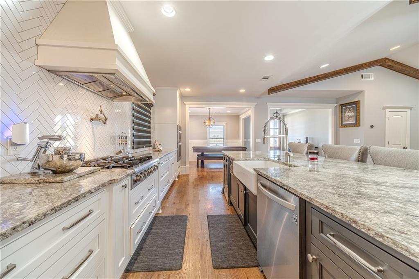
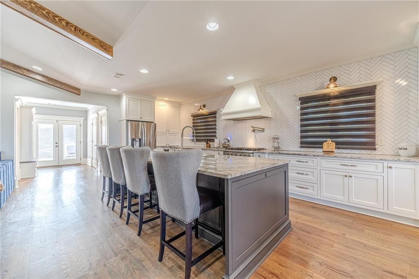
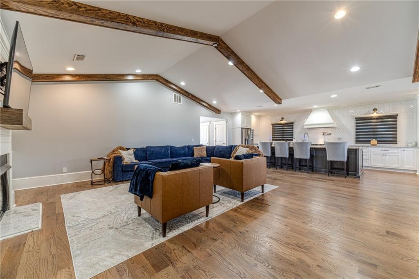
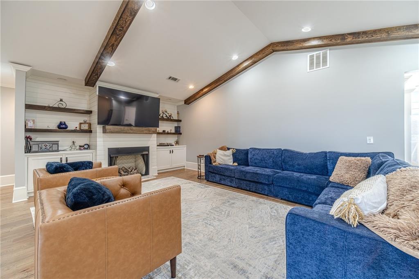
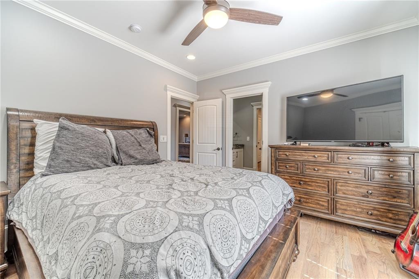
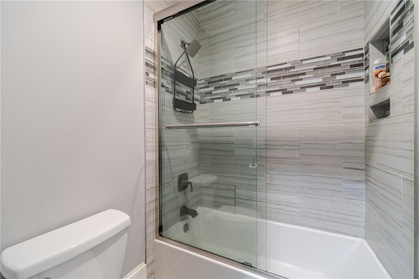
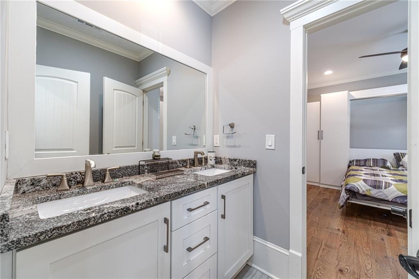
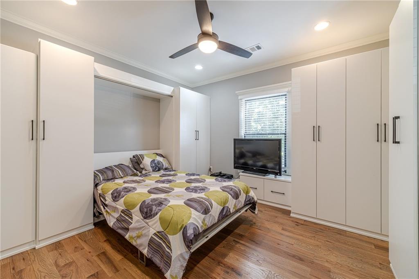
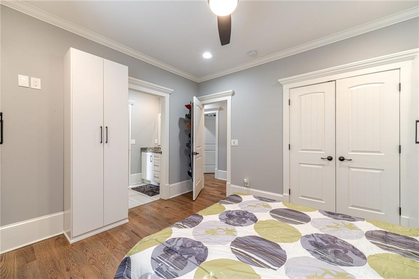
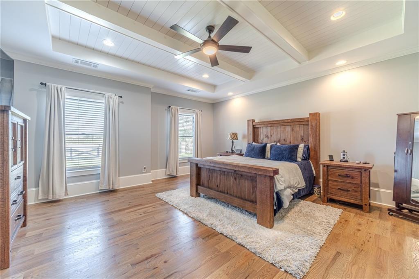
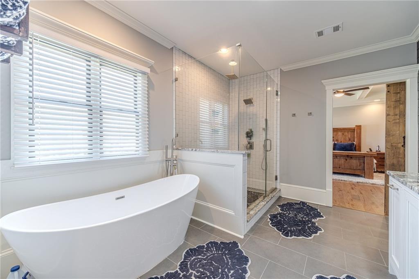
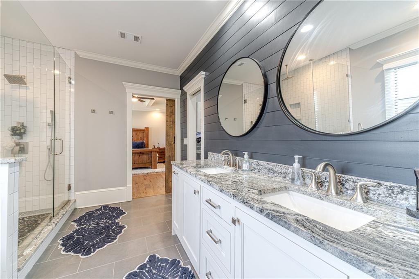
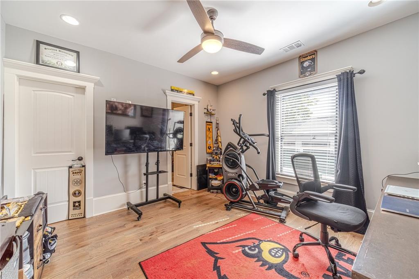
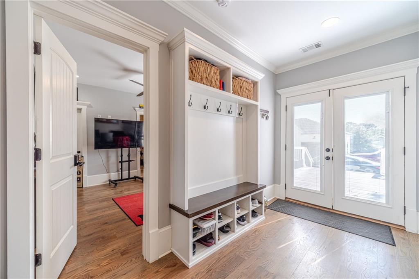
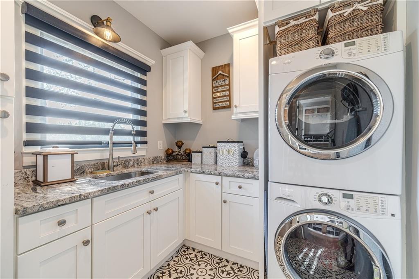
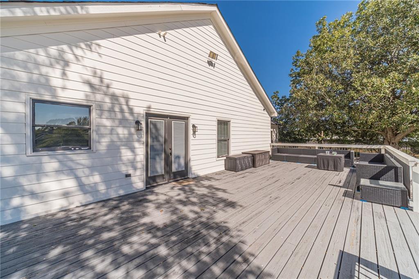
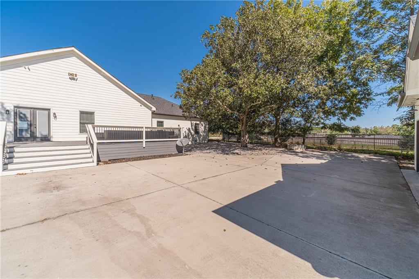
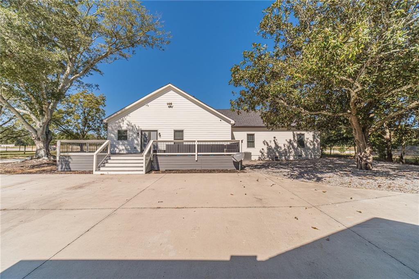
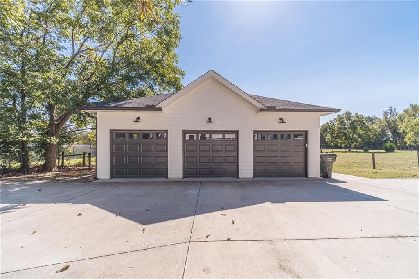
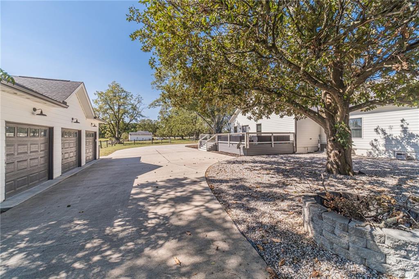
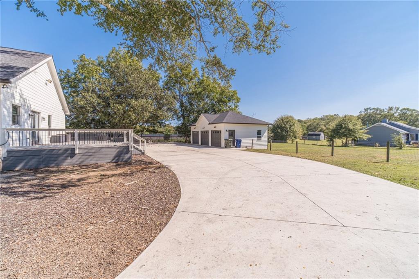
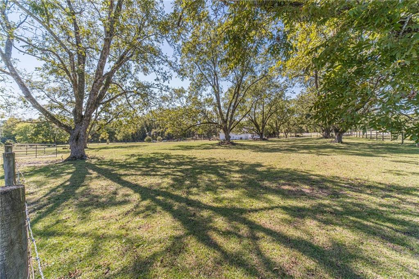
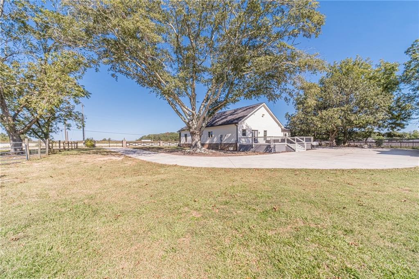
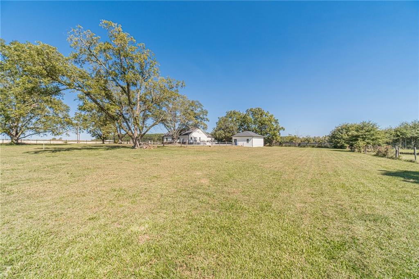
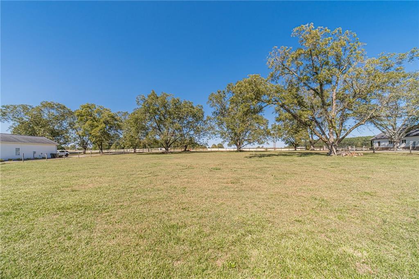
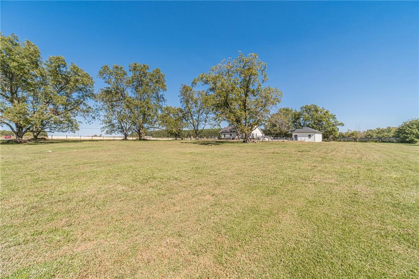
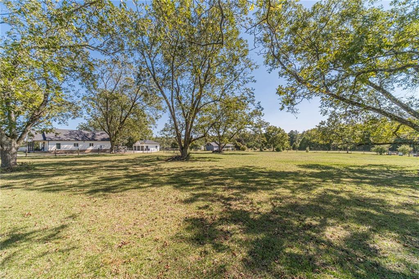
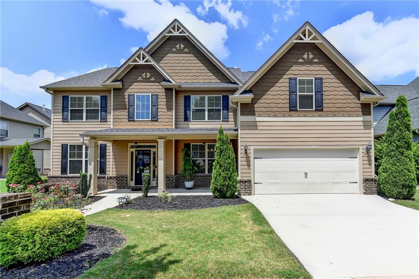
 MLS# 399812586
MLS# 399812586 