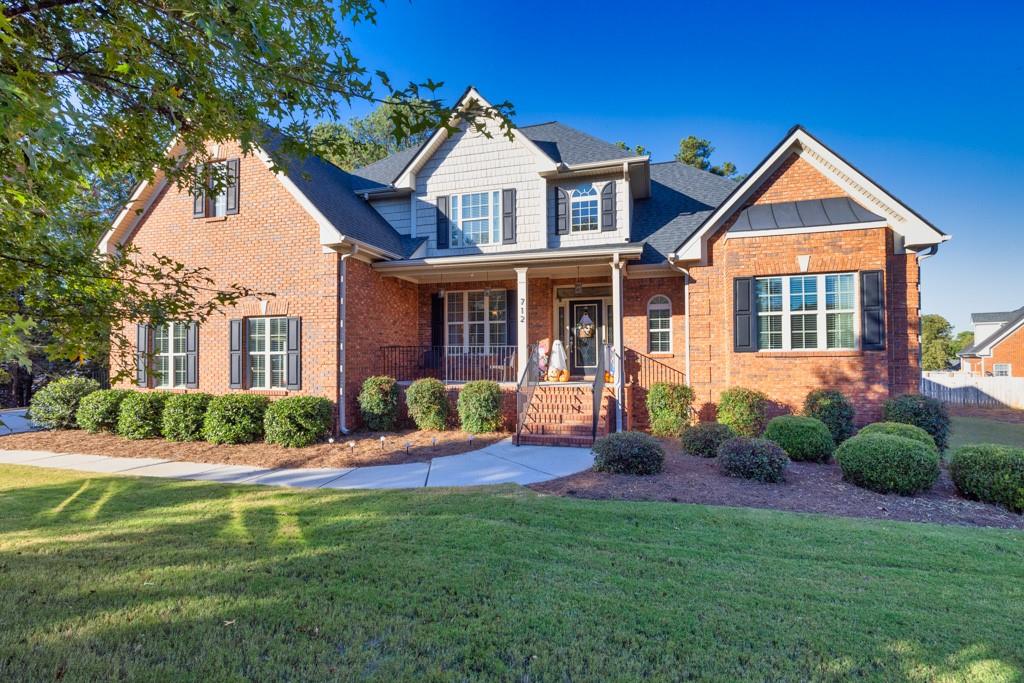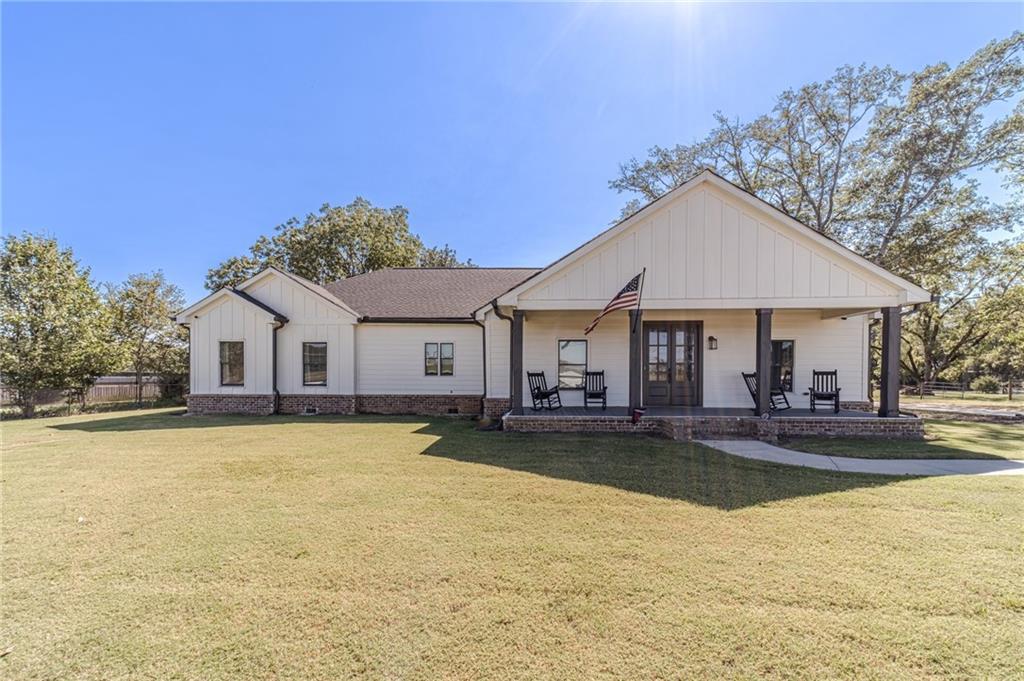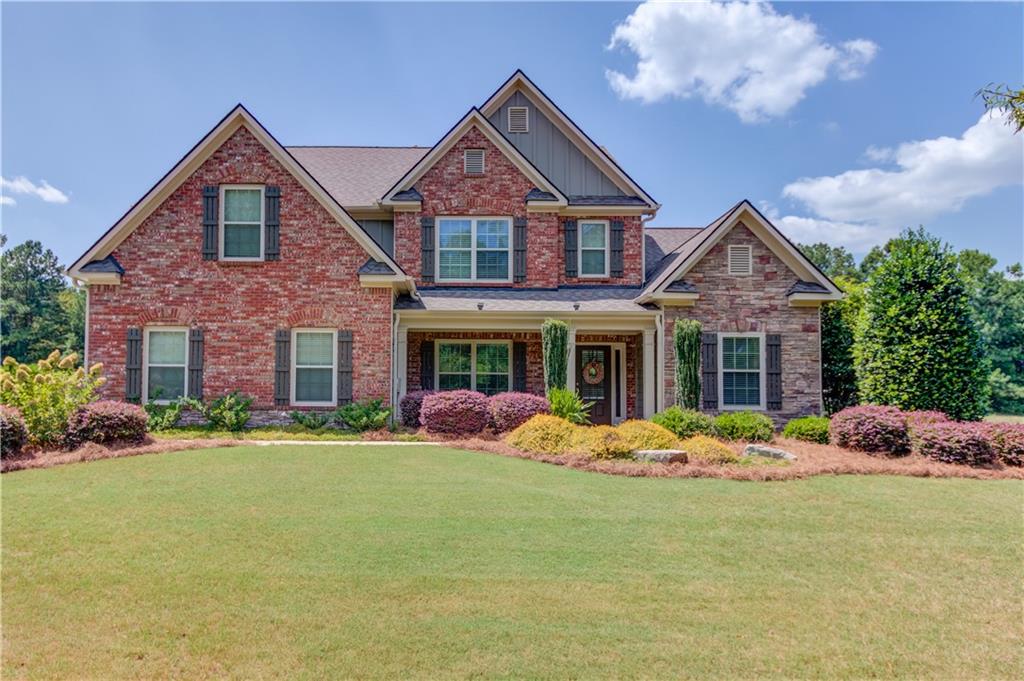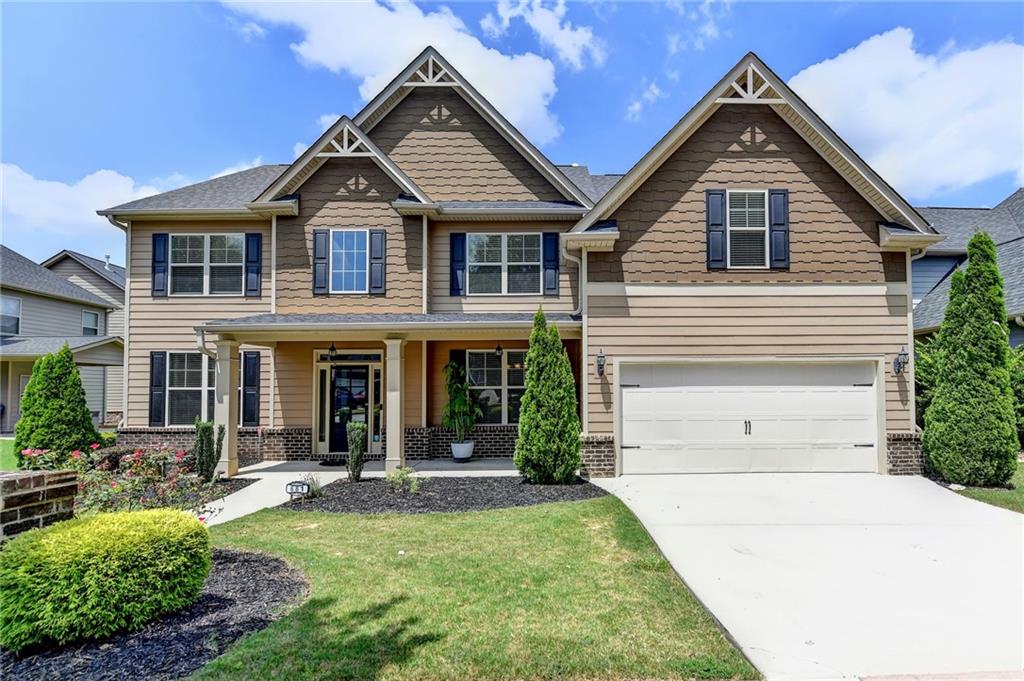Viewing Listing MLS# 401165069
Loganville, GA 30052
- 5Beds
- 3Full Baths
- 1Half Baths
- N/A SqFt
- 1992Year Built
- 1.21Acres
- MLS# 401165069
- Residential
- Single Family Residence
- Active
- Approx Time on Market2 months, 17 days
- AreaN/A
- CountyWalton - GA
- Subdivision MEREDITH LAKE
Overview
Imagine calling this home for the Holidays!! Whether you have a large family, love to entertain or needing beautiful space and scenery for in laws/teens/room mate situation, this home could apply to all!! This 5 bedroom, 3.5 bath home sets beautifully on 1.21 acres on beautiful Lake Meredith in Loganville School District, conveniently located to shopping and dining, yet an everyday setting of peace in your back yard to watch the geese, deer, just sit in swing by water soak in nature or go fishing. Lets not forget the beautiful interior of this home, as your enter home you see gorgeous hardwood floors, large open and lots of light space, the extra large kitchen has abundance of cabinet an counter space, view to living area and large picture window to enjoy the views. This open floor plan allows views of pond from just about every room. The primary has gorgeous double trey ceiling, remodeled primary bath, all new windows on upper level, newer roof, most of the big ticket items have been taken care of. The basement has abundance of space, additional bedrooms, separate laundry area, full bath, entertainment area, and work/utility space.Schedule your showing today!!
Association Fees / Info
Hoa: No
Community Features: None
Bathroom Info
Main Bathroom Level: 2
Halfbaths: 1
Total Baths: 4.00
Fullbaths: 3
Room Bedroom Features: Master on Main
Bedroom Info
Beds: 5
Building Info
Habitable Residence: No
Business Info
Equipment: None
Exterior Features
Fence: None
Patio and Porch: Deck, Front Porch, Rear Porch
Exterior Features: Private Entrance, Private Yard
Road Surface Type: Asphalt
Pool Private: No
County: Walton - GA
Acres: 1.21
Pool Desc: None
Fees / Restrictions
Financial
Original Price: $665,000
Owner Financing: No
Garage / Parking
Parking Features: Attached, Driveway, Garage, Garage Door Opener, Garage Faces Side, Kitchen Level
Green / Env Info
Green Energy Generation: None
Handicap
Accessibility Features: None
Interior Features
Security Ftr: Smoke Detector(s)
Fireplace Features: Factory Built, Family Room
Levels: One
Appliances: Electric Range
Laundry Features: Electric Dryer Hookup, In Basement
Interior Features: Double Vanity, Tray Ceiling(s)
Flooring: Ceramic Tile, Hardwood
Spa Features: None
Lot Info
Lot Size Source: Owner
Lot Features: Back Yard, Front Yard, Lake On Lot, Level
Misc
Property Attached: No
Home Warranty: No
Open House
Other
Other Structures: None
Property Info
Construction Materials: Brick 4 Sides
Year Built: 1,992
Property Condition: Resale
Roof: Composition
Property Type: Residential Detached
Style: Craftsman, Ranch, Traditional
Rental Info
Land Lease: No
Room Info
Kitchen Features: Cabinets Stain, Country Kitchen, Eat-in Kitchen, Second Kitchen, Solid Surface Counters
Room Master Bathroom Features: Double Vanity,Separate Tub/Shower
Room Dining Room Features: None
Special Features
Green Features: Windows
Special Listing Conditions: None
Special Circumstances: None
Sqft Info
Building Area Total: 4600
Building Area Source: Owner
Tax Info
Tax Amount Annual: 5198
Tax Year: 2,023
Tax Parcel Letter: N038C00000014000
Unit Info
Utilities / Hvac
Cool System: Central Air
Electric: 220 Volts
Heating: Central
Utilities: Cable Available, Electricity Available, Underground Utilities, Water Available
Sewer: Septic Tank
Waterfront / Water
Water Body Name: None
Water Source: Public
Waterfront Features: Pond
Directions
GPS friendlyListing Provided courtesy of Front Gate Homes, Llc
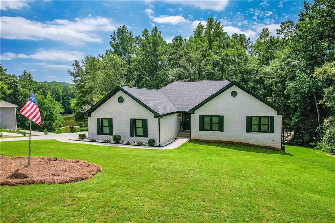
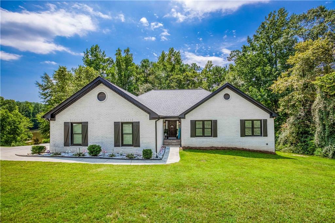
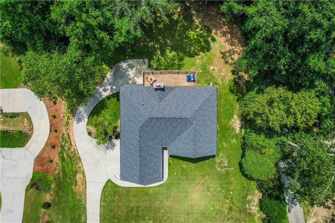
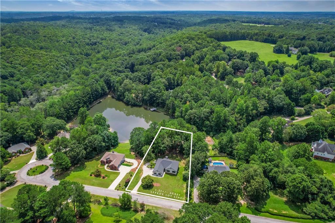
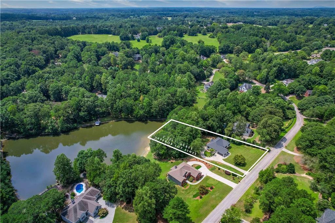
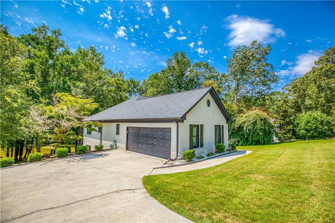
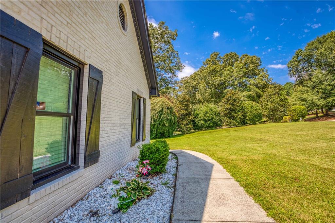
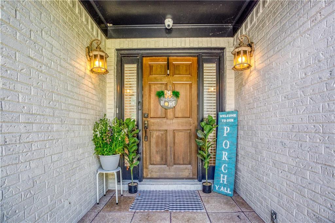
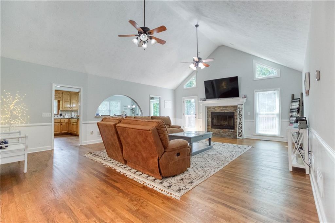
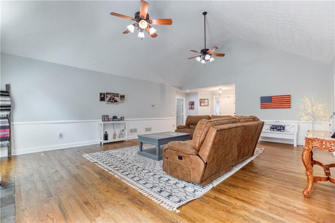
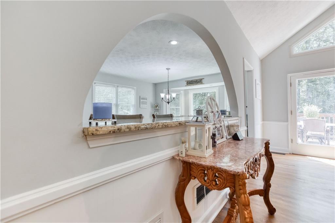
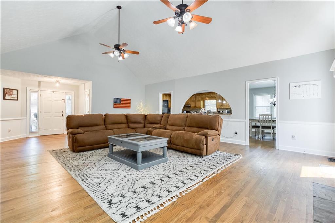
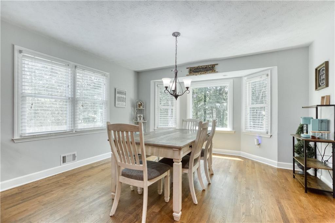
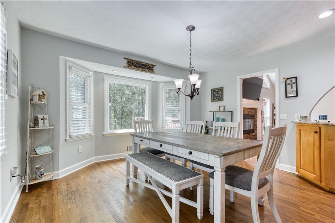
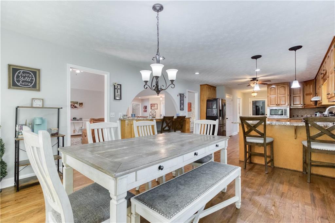
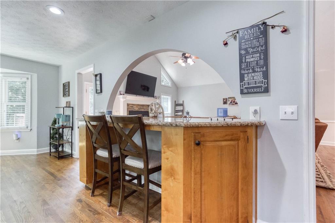
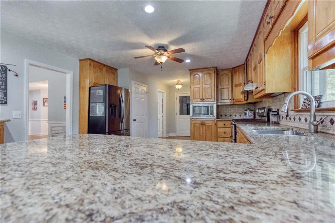
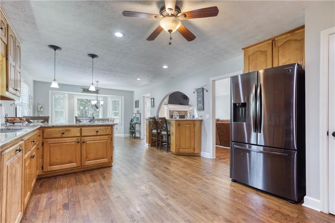
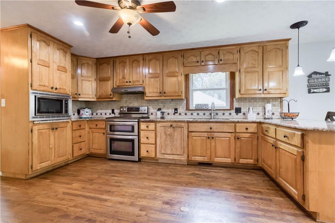
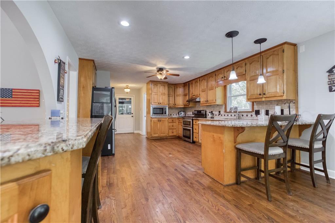
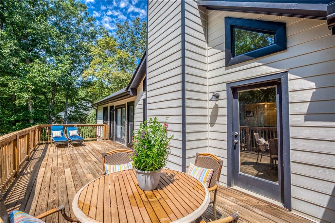
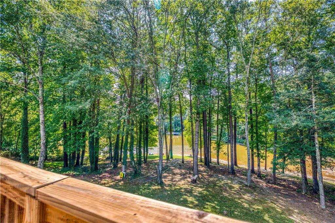
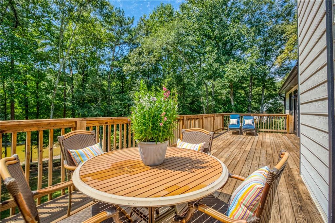
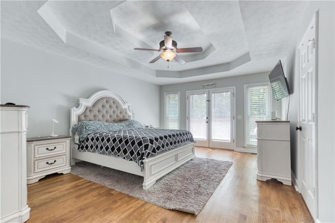
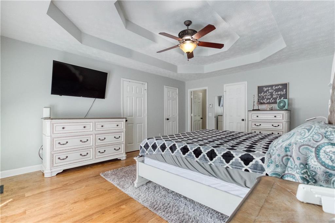
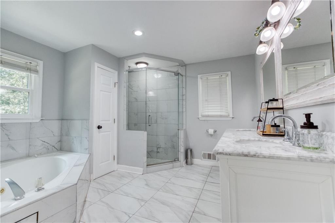
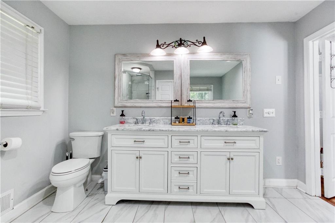
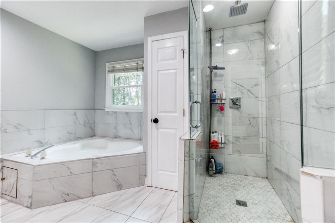
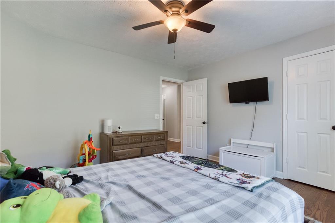
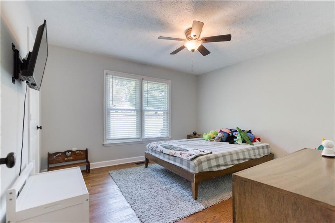
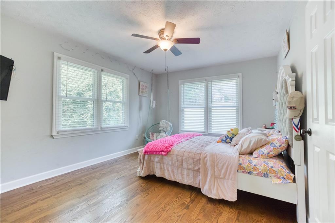
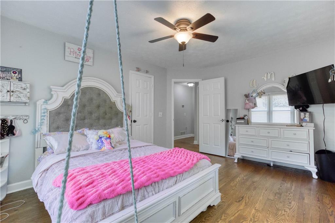
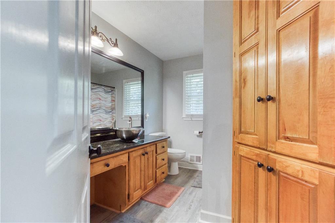
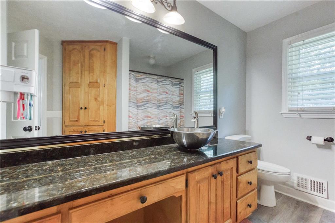
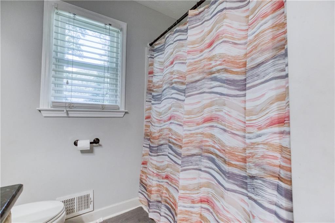
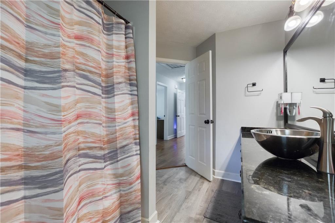
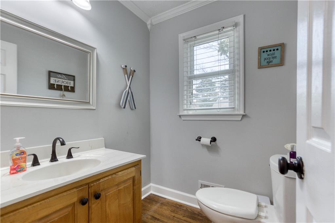
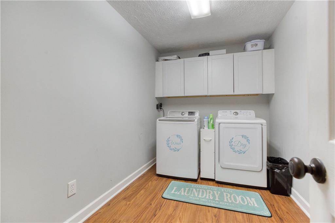
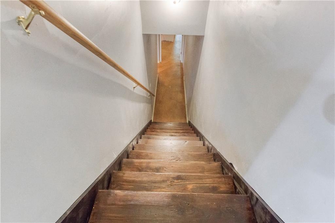
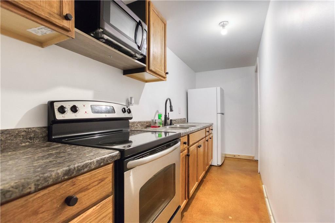
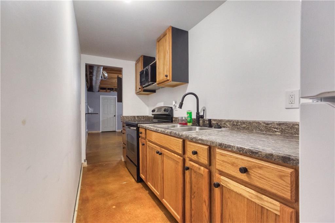
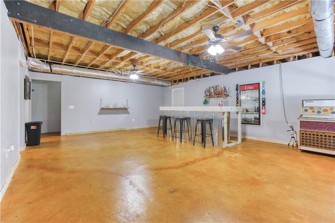
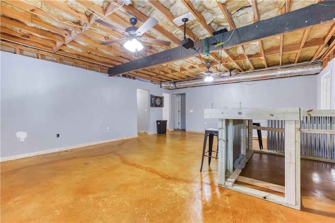
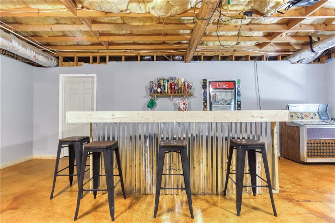
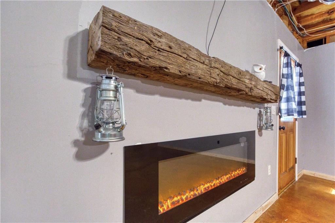
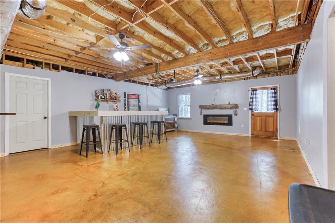
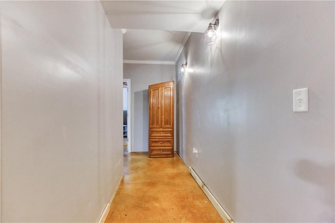
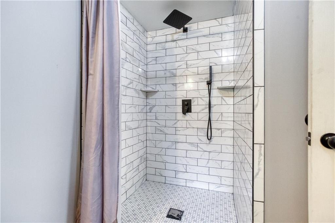
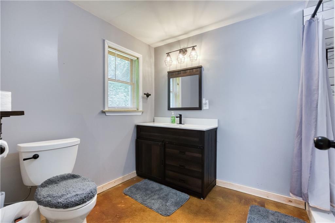
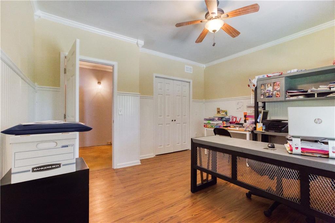
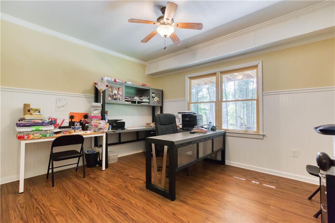
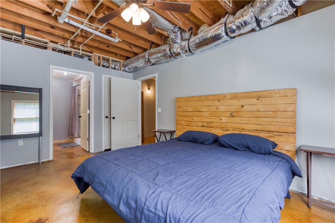
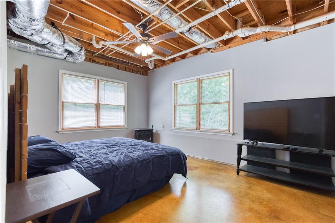
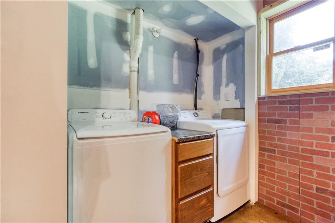
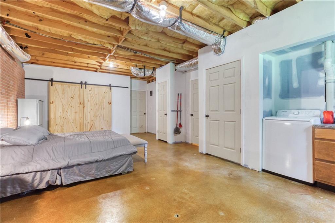
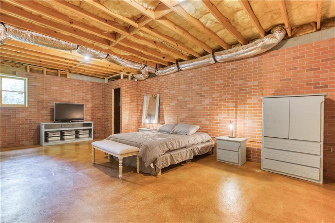
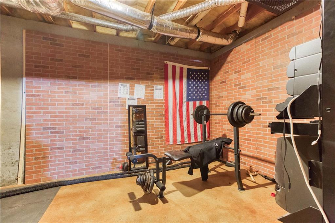
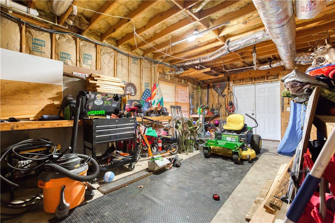
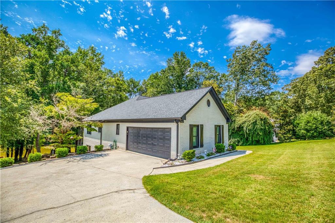
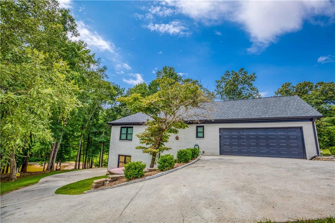
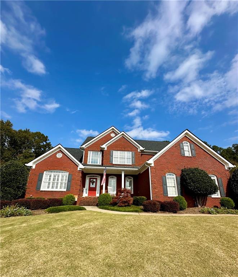
 MLS# 409736666
MLS# 409736666 