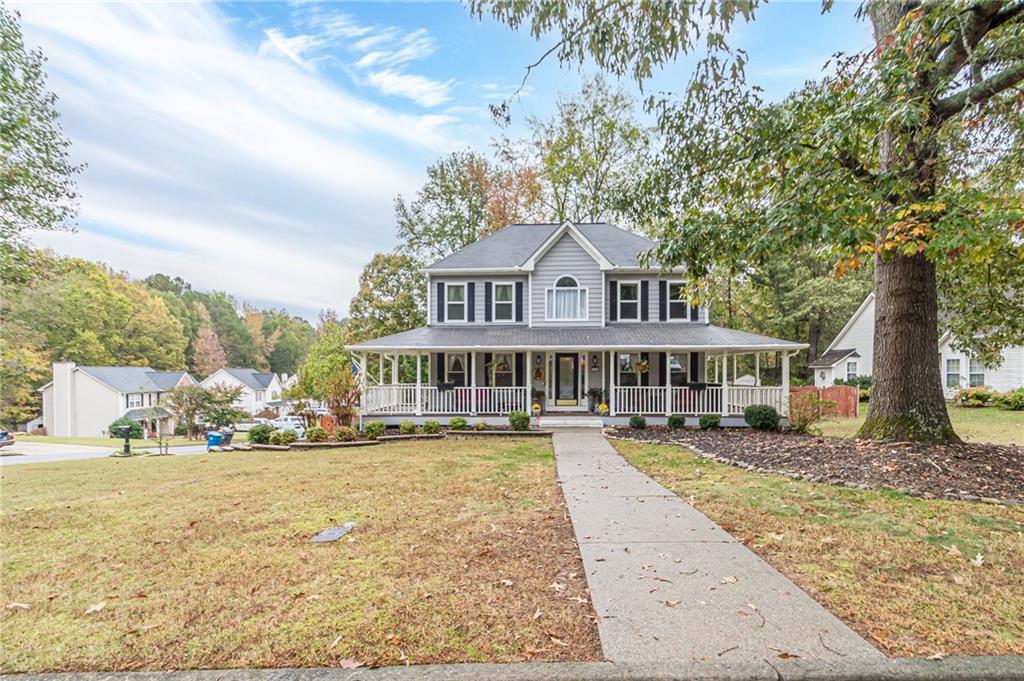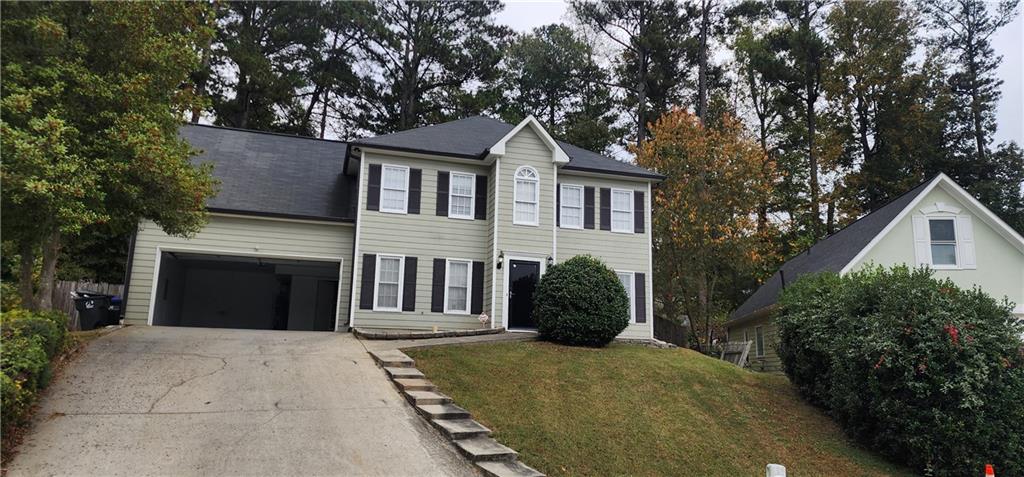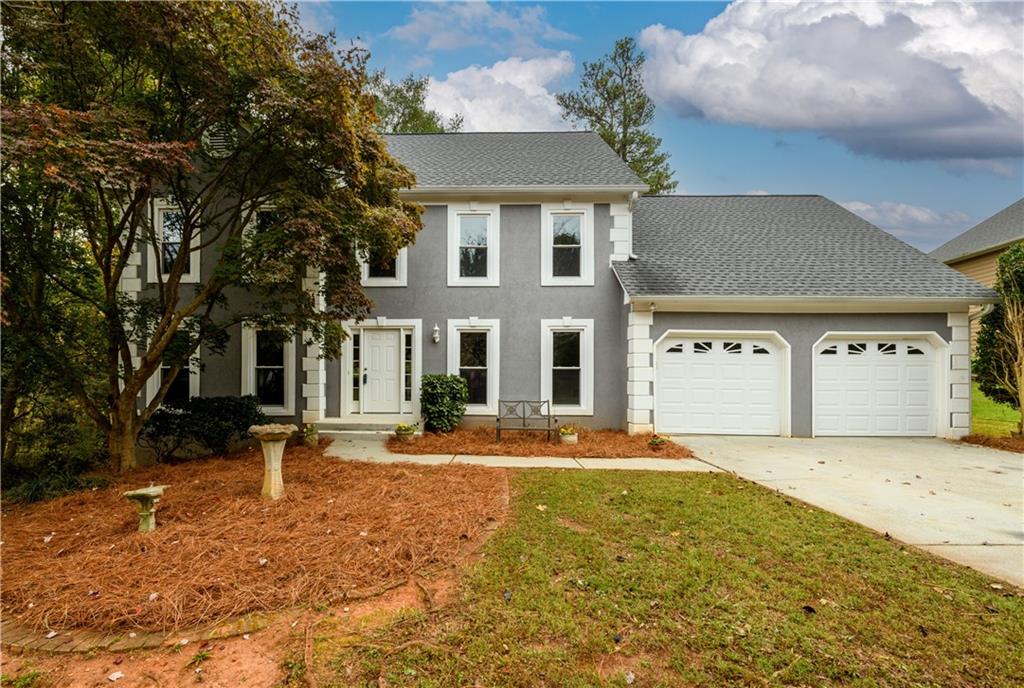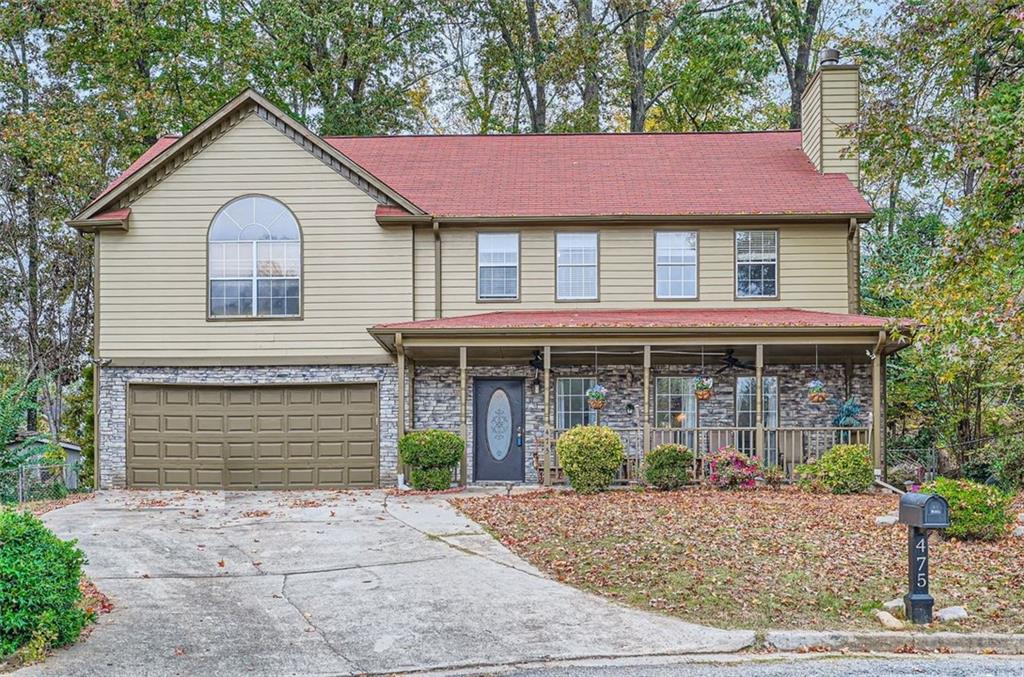Viewing Listing MLS# 409585189
Lawrenceville, GA 30045
- 3Beds
- 2Full Baths
- 1Half Baths
- N/A SqFt
- 2001Year Built
- 0.34Acres
- MLS# 409585189
- Residential
- Single Family Residence
- Active
- Approx Time on Market18 days
- AreaN/A
- CountyGwinnett - GA
- Subdivision Creekside Estates
Overview
Looking for your dream home? This charming property in Lawrenceville offers the perfect blend of comfort and convenience!Key Features:3 spacious bedrooms2.5 modern bathroomsGorgeous granite countertops in the kitchenBrand new cabinets throughoutExpansive full unfinished walk-out basement - endless possibilities for customization!Cozy wraparound front porch - perfect for relaxing and enjoying the outdoorsSituated in the highly sought-after Dacula High School District, this home offers top-notch schools and a welcoming community.Dont miss your chance to make this stunning home yours! Contact us for more details or to schedule a showing.
Association Fees / Info
Hoa: Yes
Hoa Fees Frequency: Annually
Hoa Fees: 460
Community Features: Homeowners Assoc, Near Shopping, Near Trails/Greenway, Park, Playground, Pool, Street Lights
Association Fee Includes: Swim, Tennis
Bathroom Info
Halfbaths: 1
Total Baths: 3.00
Fullbaths: 2
Room Bedroom Features: Oversized Master, Split Bedroom Plan
Bedroom Info
Beds: 3
Building Info
Habitable Residence: No
Business Info
Equipment: None
Exterior Features
Fence: None
Patio and Porch: Covered, Deck, Front Porch, Rear Porch, Wrap Around
Exterior Features: Balcony, Private Entrance
Road Surface Type: Asphalt, Paved
Pool Private: No
County: Gwinnett - GA
Acres: 0.34
Pool Desc: None
Fees / Restrictions
Financial
Original Price: $440,000
Owner Financing: No
Garage / Parking
Parking Features: Attached, Driveway, Garage, Garage Door Opener, Garage Faces Side, Kitchen Level, Level Driveway
Green / Env Info
Green Energy Generation: None
Handicap
Accessibility Features: Accessible Electrical and Environmental Controls
Interior Features
Security Ftr: Carbon Monoxide Detector(s), Closed Circuit Camera(s), Security Service, Security System Owned, Smoke Detector(s)
Fireplace Features: Gas Starter, Great Room, Masonry
Levels: Two
Appliances: Dishwasher, Dryer, Electric Range, Gas Water Heater, Microwave, Range Hood, Refrigerator, Washer
Laundry Features: Laundry Room, Upper Level
Interior Features: Disappearing Attic Stairs, Double Vanity, Entrance Foyer, His and Hers Closets, Tray Ceiling(s), Walk-In Closet(s)
Flooring: Carpet, Hardwood, Laminate, Vinyl
Spa Features: None
Lot Info
Lot Size Source: Public Records
Lot Features: Back Yard, Front Yard, Landscaped, Sloped, Wooded
Lot Size: 100x148x100x149
Misc
Property Attached: No
Home Warranty: No
Open House
Other
Other Structures: None
Property Info
Construction Materials: Frame, HardiPlank Type, Stone
Year Built: 2,001
Property Condition: Resale
Roof: Composition, Shingle
Property Type: Residential Detached
Style: Traditional
Rental Info
Land Lease: No
Room Info
Kitchen Features: Breakfast Bar, Breakfast Room, Cabinets White, Eat-in Kitchen, Pantry, Stone Counters, View to Family Room
Room Master Bathroom Features: Double Vanity,Separate His/Hers,Separate Tub/Showe
Room Dining Room Features: Separate Dining Room
Special Features
Green Features: None
Special Listing Conditions: None
Special Circumstances: Sold As/Is
Sqft Info
Building Area Total: 2415
Building Area Source: Public Records
Tax Info
Tax Amount Annual: 5834
Tax Year: 2,023
Tax Parcel Letter: R5246-103
Unit Info
Utilities / Hvac
Cool System: Ceiling Fan(s), Central Air
Electric: 110 Volts
Heating: Central, Forced Air, Natural Gas
Utilities: Cable Available, Electricity Available, Natural Gas Available, Sewer Available, Water Available
Sewer: Public Sewer
Waterfront / Water
Water Body Name: None
Water Source: Public
Waterfront Features: None
Directions
From Atlanta: I-85N to SR-316E, Rt on Sugarloaf Parkway, Take exit Campbell Rd, Lt on Campbell Rd, Rt on Campbell Rd, Lt on Misty Valley Dr, home is on the Lt.Listing Provided courtesy of Mark Spain Real Estate
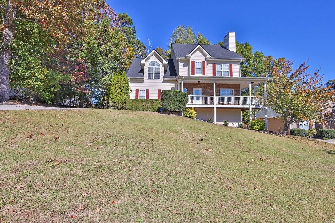
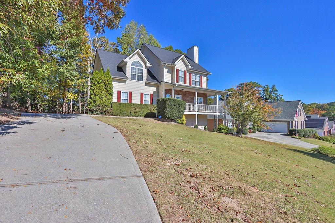
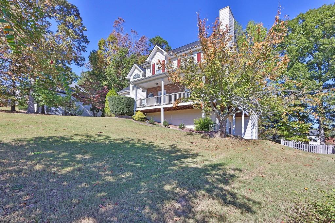
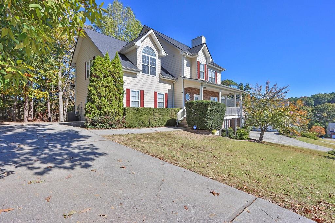
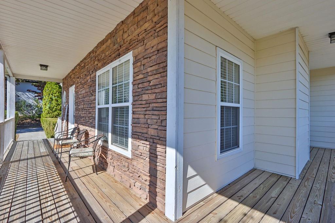
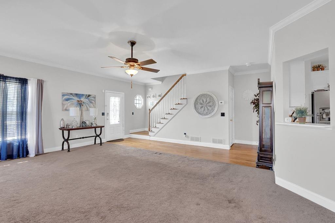
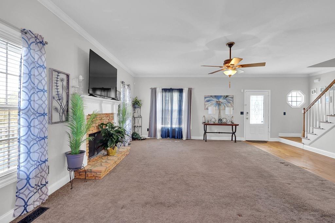
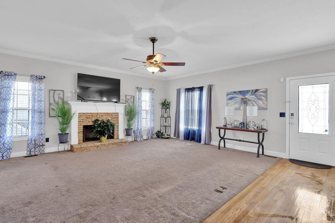
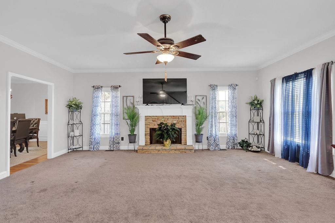
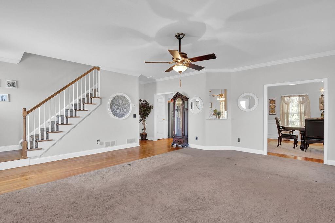
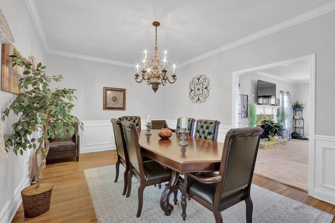
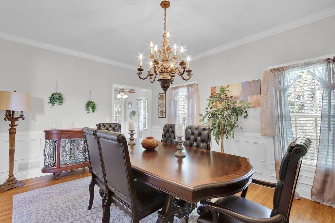
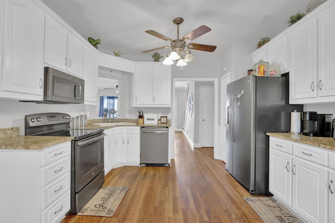
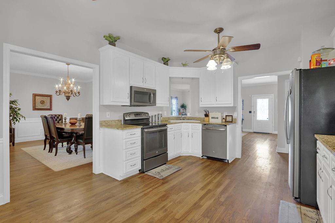
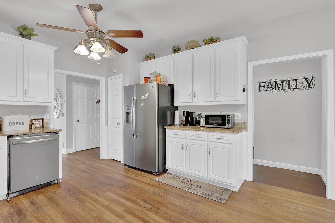
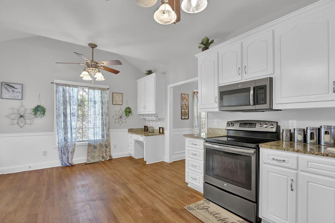
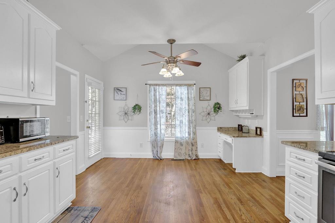
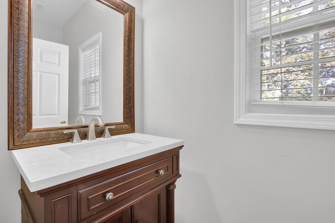
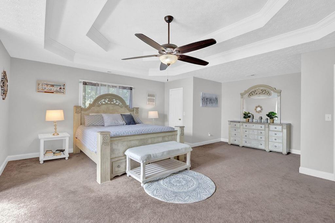
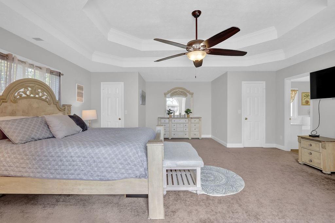
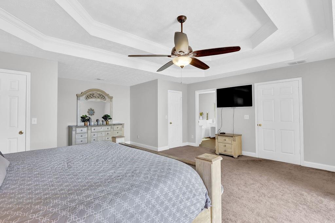
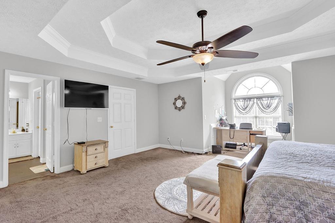
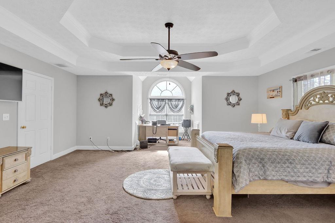
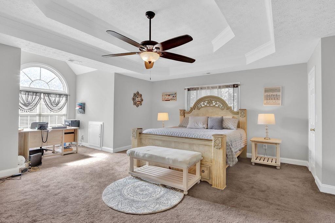
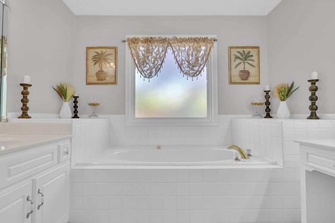
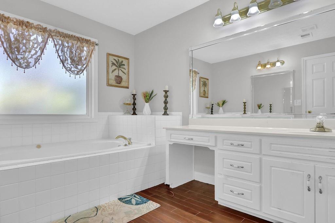
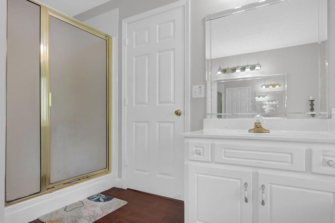
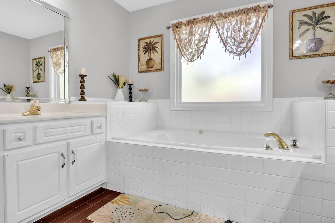
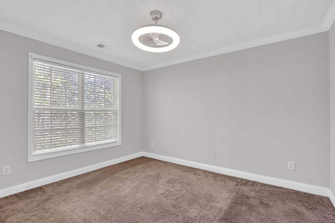
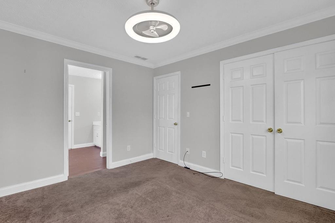
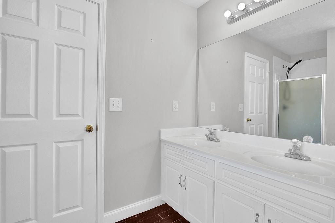
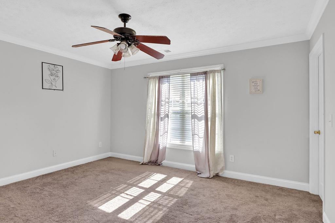
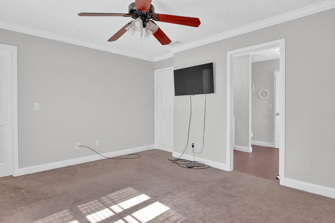
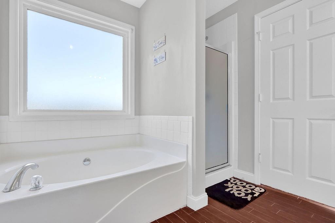
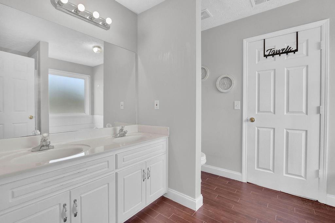
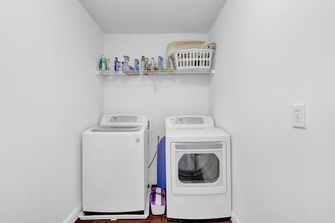
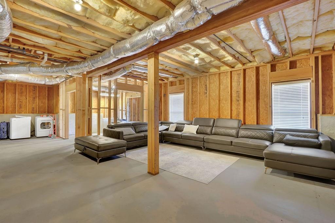
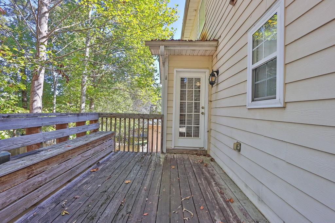
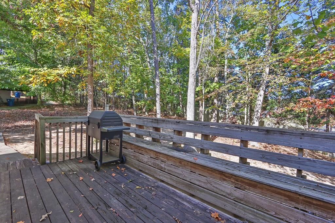
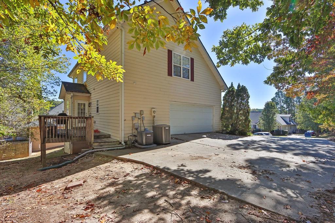
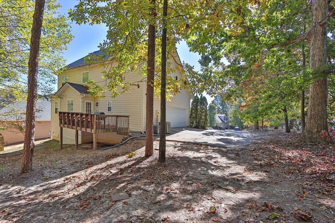
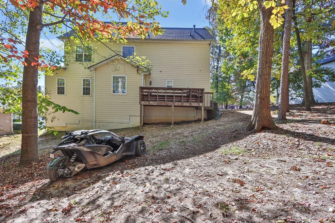
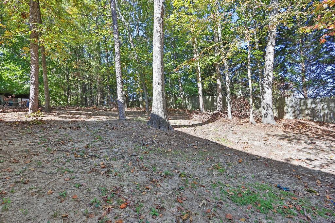
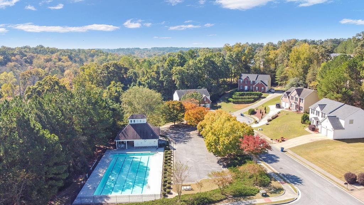

 MLS# 410925684
MLS# 410925684 