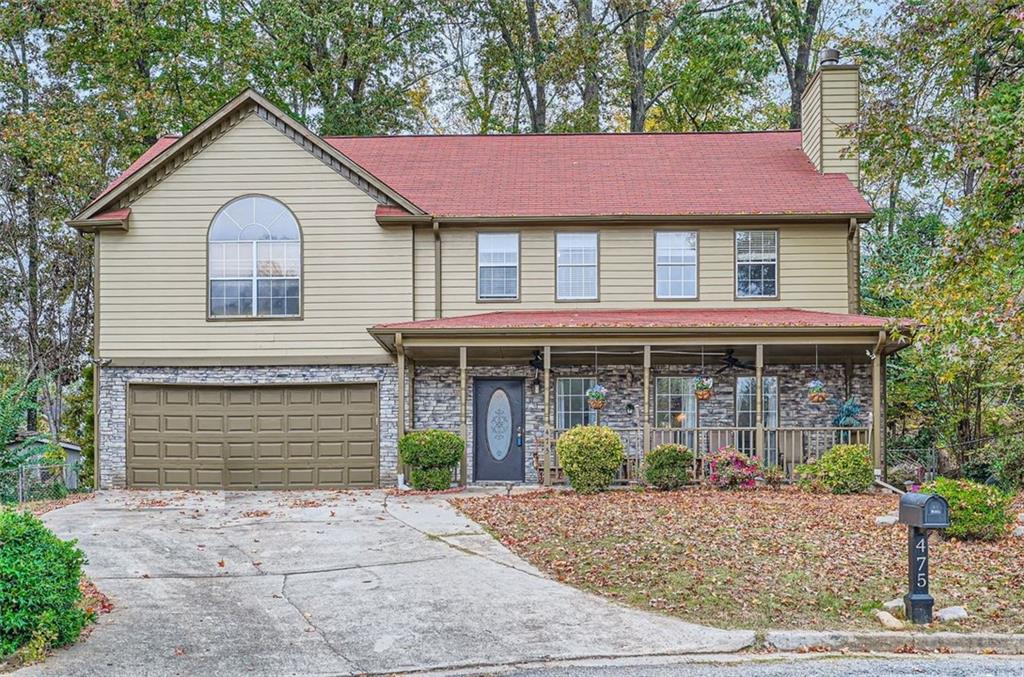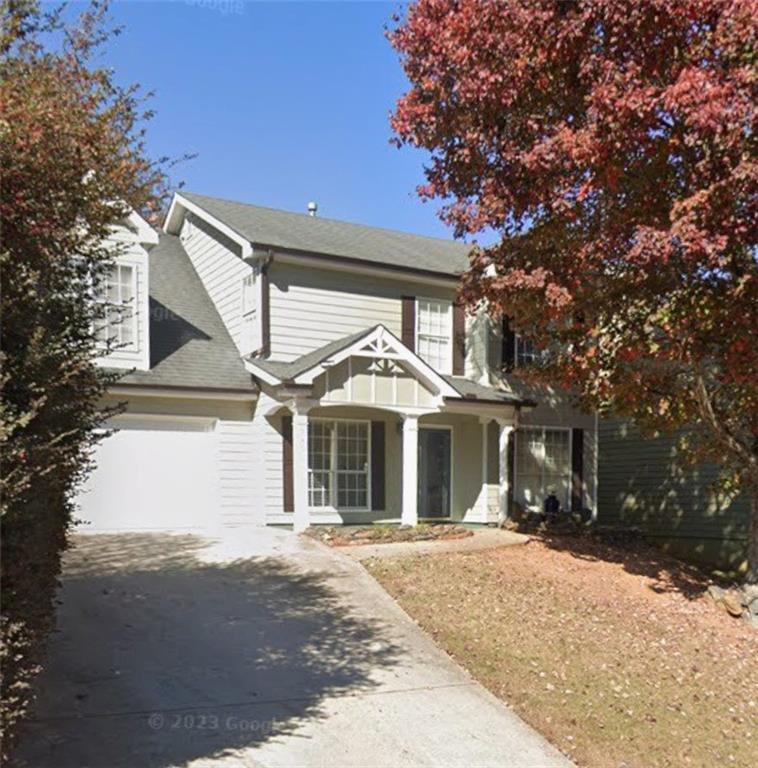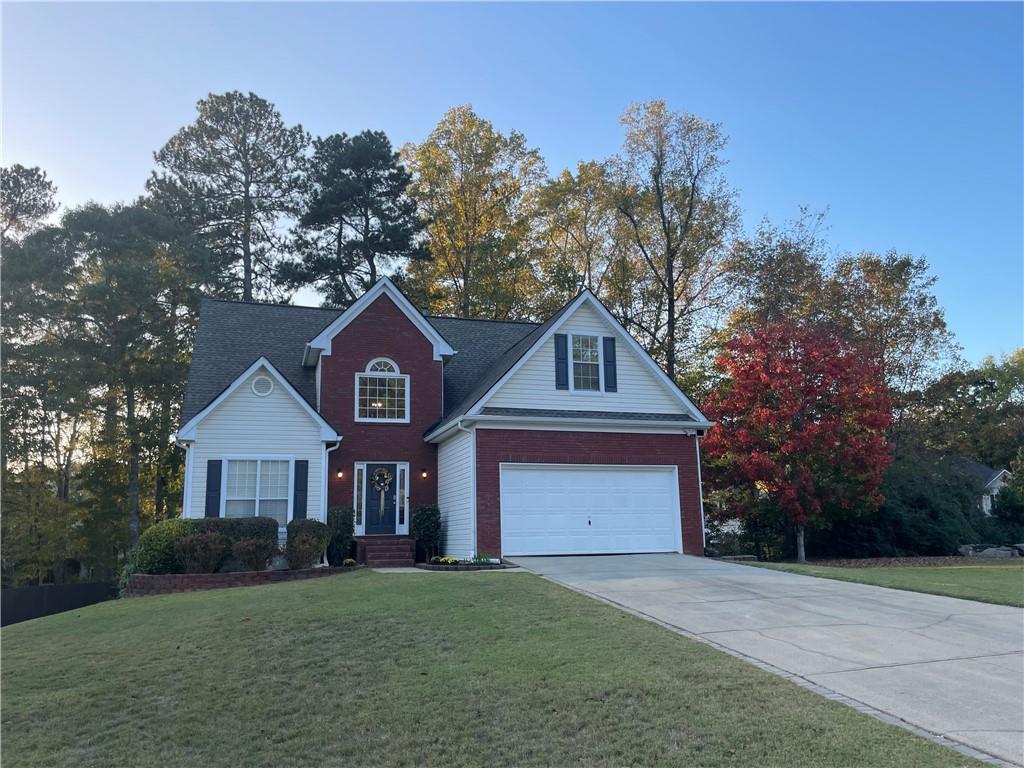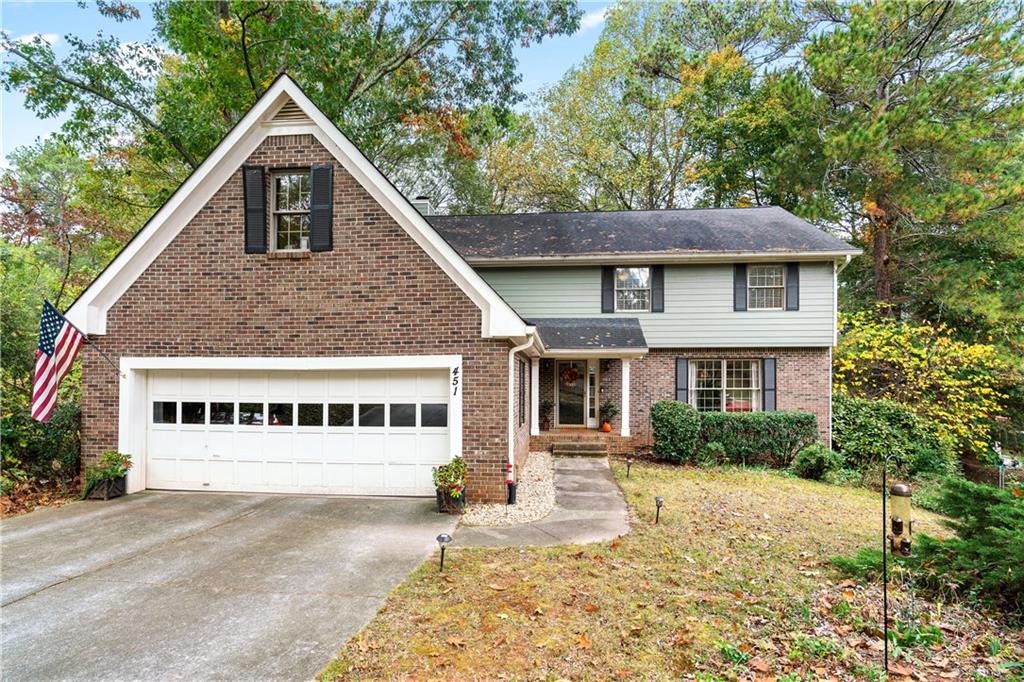Viewing Listing MLS# 410612927
Lawrenceville, GA 30043
- 4Beds
- 2Full Baths
- 1Half Baths
- N/A SqFt
- 1993Year Built
- 0.25Acres
- MLS# 410612927
- Residential
- Single Family Residence
- Active
- Approx Time on Market2 days
- AreaN/A
- CountyGwinnett - GA
- Subdivision Sever Woods
Overview
Discover the charm of this two-story traditional 4-bedroom home! Recently refreshed with new interior paint, carpet, and kitchen flooring. The main floor boasts a formal dining room, a versatile living room/office/flex space with French doors, and a family room with a cozy gas-log fireplace. Enjoy the one-story family room with a wall of windows overlooking the backyard and deck. The kitchen features stained cabinetry and a bright eat-in area. Don't overlook the spacious laundry room just off the kitchen-perfect for a second refrigerator and extra pantry space. The master suite includes a walk-in closet, and the master bathroom offers a separate tub and shower along with a double-sink vanity. Plus, there's an unfinished basement ready to meet your needs. The roof, siding, and deck was replaced approximately 4 years ago. Take a closer look and make this beautiful house your new home today!
Association Fees / Info
Hoa: Yes
Hoa Fees Frequency: Annually
Hoa Fees: 300
Community Features: Homeowners Assoc, Sidewalks, Street Lights
Bathroom Info
Halfbaths: 1
Total Baths: 3.00
Fullbaths: 2
Room Bedroom Features: Other
Bedroom Info
Beds: 4
Building Info
Habitable Residence: No
Business Info
Equipment: None
Exterior Features
Fence: None
Patio and Porch: Deck
Exterior Features: None
Road Surface Type: Asphalt
Pool Private: No
County: Gwinnett - GA
Acres: 0.25
Pool Desc: None
Fees / Restrictions
Financial
Original Price: $440,000
Owner Financing: No
Garage / Parking
Parking Features: Garage, Garage Door Opener, Garage Faces Front, Level Driveway
Green / Env Info
Green Energy Generation: None
Handicap
Accessibility Features: None
Interior Features
Security Ftr: None
Fireplace Features: Family Room, Gas Log
Levels: Two
Appliances: Gas Range, Gas Water Heater
Laundry Features: Laundry Room, Main Level
Interior Features: Entrance Foyer, Walk-In Closet(s)
Flooring: Carpet, Ceramic Tile, Laminate
Spa Features: None
Lot Info
Lot Size Source: Public Records
Lot Features: Back Yard, Front Yard
Misc
Property Attached: No
Home Warranty: No
Open House
Other
Other Structures: None
Property Info
Construction Materials: Cement Siding, Synthetic Stucco
Year Built: 1,993
Property Condition: Resale
Roof: Composition
Property Type: Residential Detached
Style: Other
Rental Info
Land Lease: No
Room Info
Kitchen Features: Cabinets Stain, Eat-in Kitchen
Room Master Bathroom Features: Separate Tub/Shower
Room Dining Room Features: Separate Dining Room
Special Features
Green Features: None
Special Listing Conditions: None
Special Circumstances: None
Sqft Info
Building Area Total: 2429
Building Area Source: Public Records
Tax Info
Tax Amount Annual: 948
Tax Year: 2,023
Tax Parcel Letter: R7045-514
Unit Info
Utilities / Hvac
Cool System: Ceiling Fan(s), Central Air, Electric
Electric: 110 Volts, 220 Volts
Heating: Floor Furnace, Forced Air, Natural Gas
Utilities: Cable Available, Electricity Available, Natural Gas Available, Phone Available, Underground Utilities, Water Available
Sewer: Public Sewer
Waterfront / Water
Water Body Name: None
Water Source: Public
Waterfront Features: None
Directions
I85 north to right off of exit 109 Old Peachtree, right on Sever Rd, go approximately 2 miles and turn left into subdivision Sever Woods, property will be on the rightListing Provided courtesy of Berkshire Hathaway Homeservices Georgia Properties
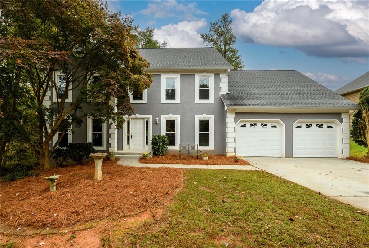
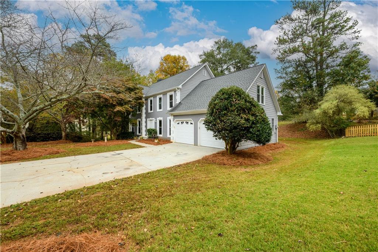
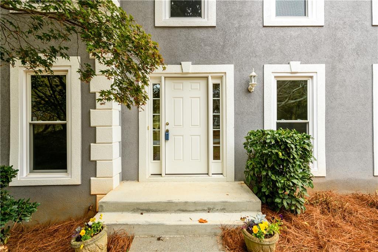
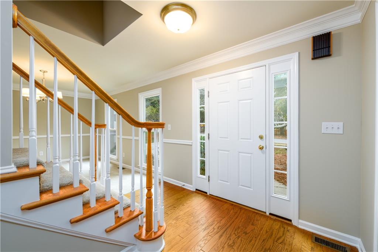
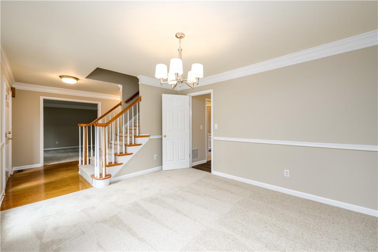
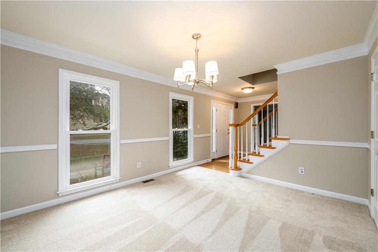
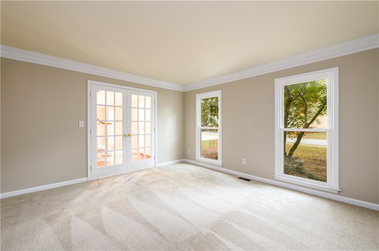
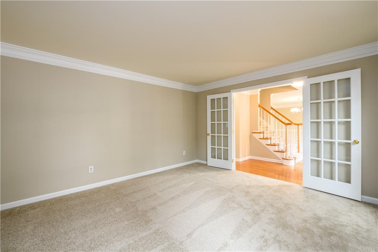
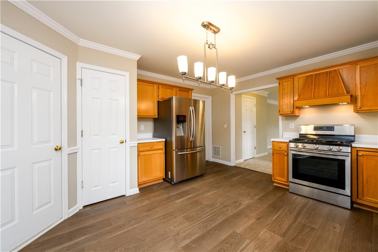
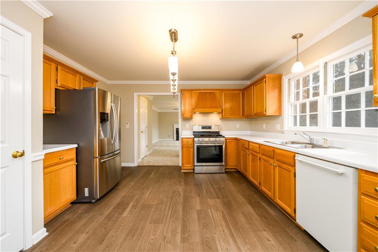
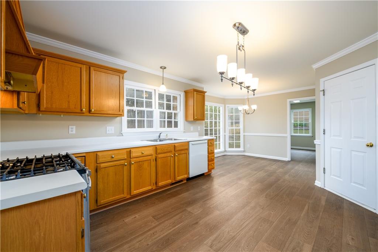
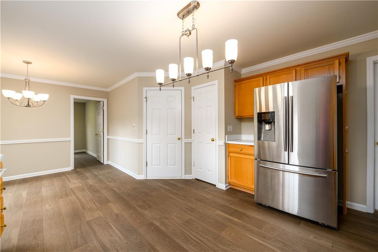
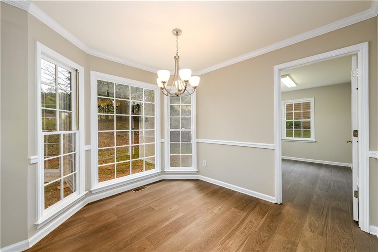
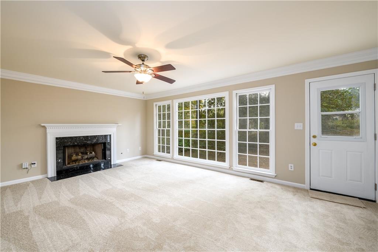
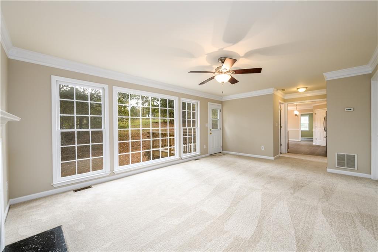
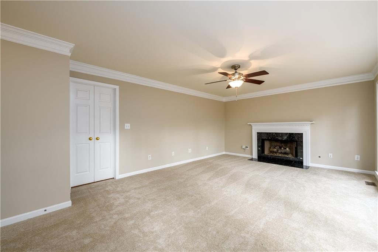
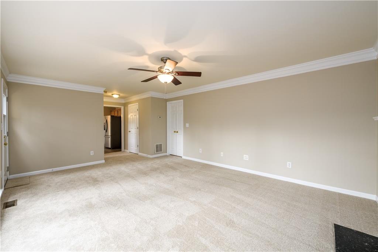
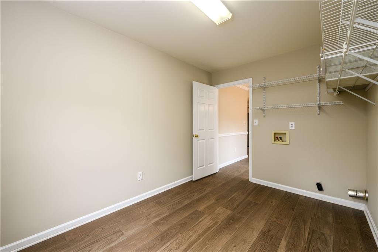
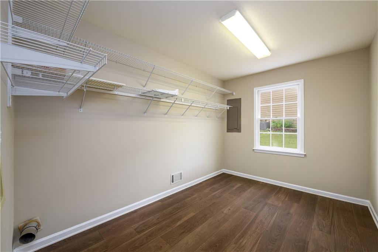
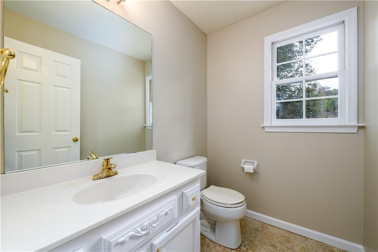
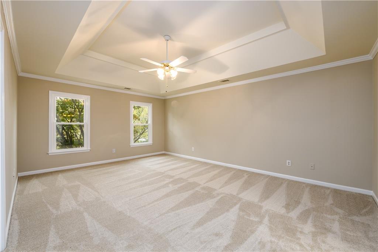
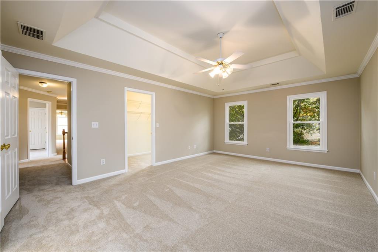
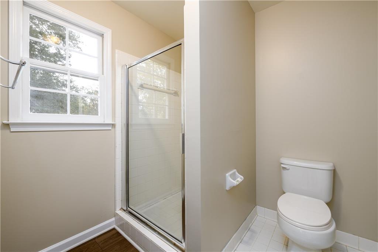
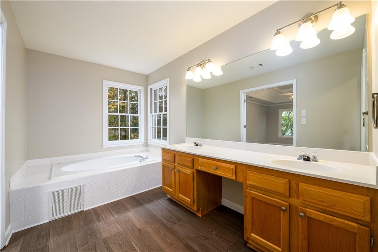
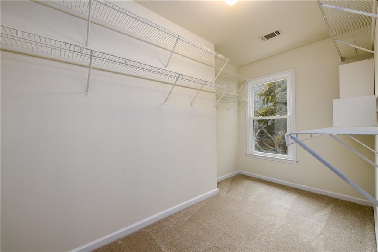
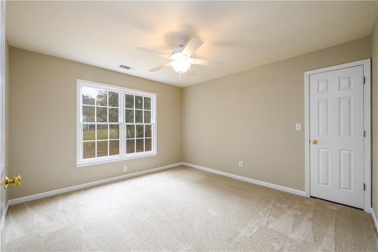
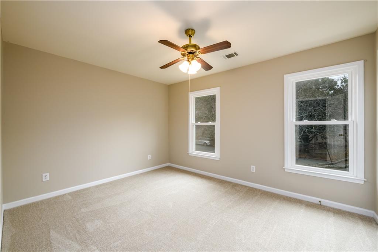
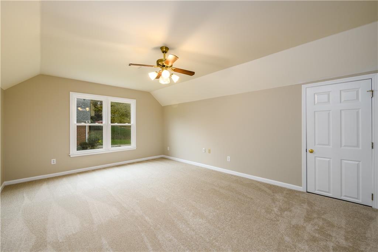
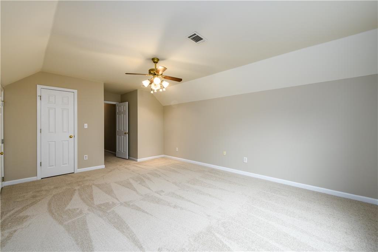
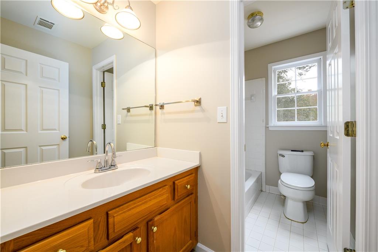
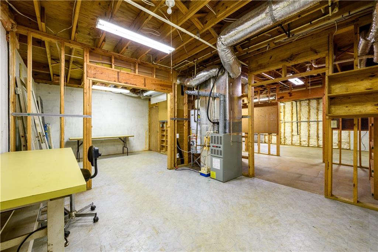
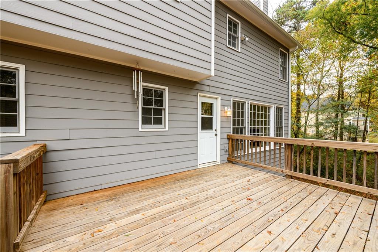
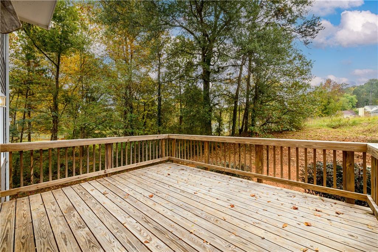
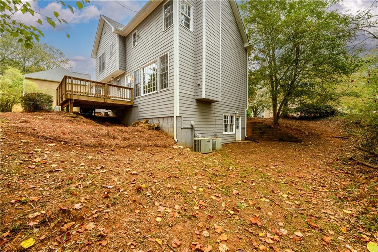
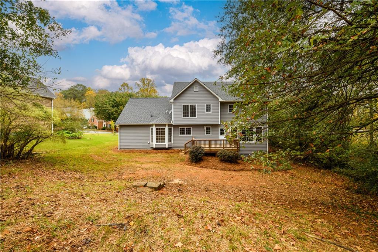
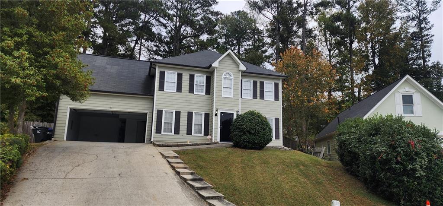
 MLS# 410651400
MLS# 410651400 