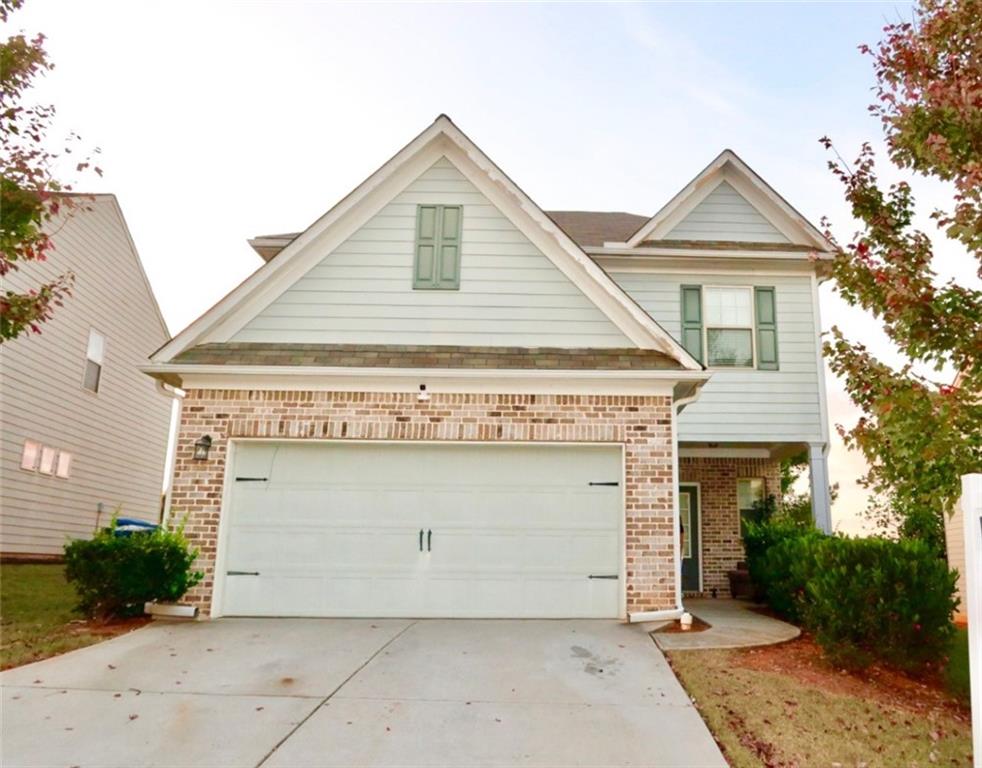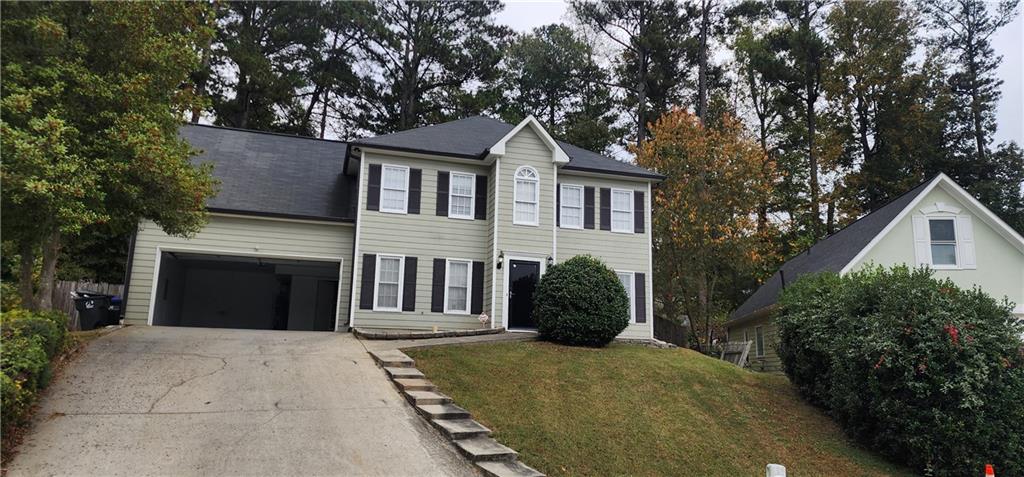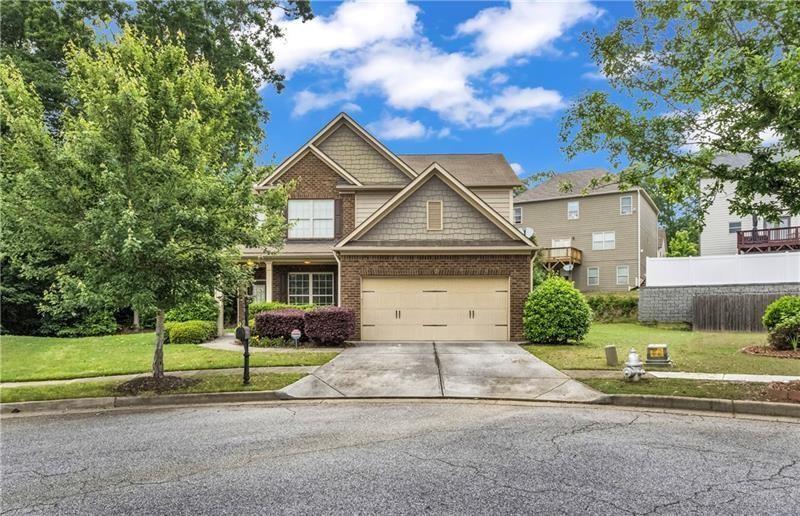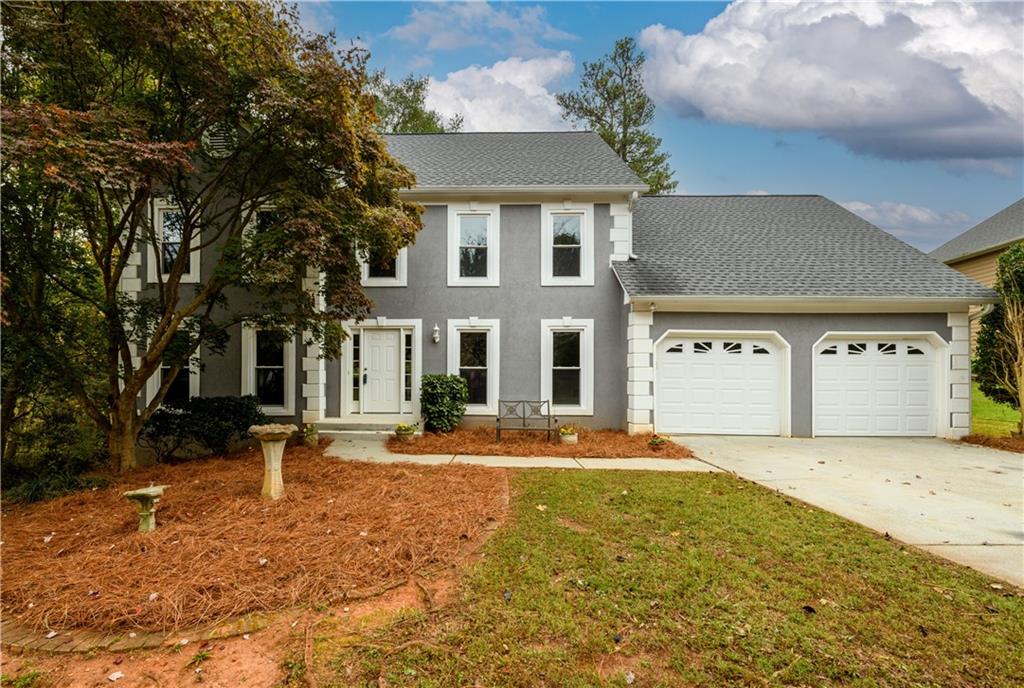Viewing Listing MLS# 410574056
Lawrenceville, GA 30044
- 4Beds
- 2Full Baths
- 1Half Baths
- N/A SqFt
- 1997Year Built
- 0.54Acres
- MLS# 410574056
- Residential
- Single Family Residence
- Active
- Approx Time on MarketN/A
- AreaN/A
- CountyGwinnett - GA
- Subdivision Winnsong Chase
Overview
Nestled on a cul de sac, you have to see this amazing light filled 4 bed, 2.5 bath home that's just waiting for someone like you to move in. Enter the open floor plan perfect for entertaining, and the newly remodeled tiled kitchen with stained cabinets, stainless steel appliances and granite countertops making this home a real showstopper. Hardwood floors on the main level, and carpeted bedrooms upstairs. Find the spacious, sanctuary primary bedroom with sitting room, tray ceiling, his and hers walk-in closets, spa like bath with vaulted ceiling, fresh large tile, double vanity, soaking tub. Plus, it's conveniently located near schools, shopping, with quick access to Ronald Regan and Sugarloaf Parkways, I-85 and Highways 78 and 316.
Open House Info
Openhouse Start Time:
Sunday, November 10th, 2024 @ 5:00 PM
Openhouse End Time:
Sunday, November 10th, 2024 @ 9:00 PM
Association Fees / Info
Hoa: No
Community Features: Near Schools, Near Shopping, Near Trails/Greenway, Sidewalks, Street Lights
Hoa Fees Frequency: Annually
Bathroom Info
Halfbaths: 1
Total Baths: 3.00
Fullbaths: 2
Room Bedroom Features: Oversized Master, Sitting Room, Split Bedroom Plan
Bedroom Info
Beds: 4
Building Info
Habitable Residence: No
Business Info
Equipment: None
Exterior Features
Fence: None
Patio and Porch: Covered, Deck, Front Porch, Rear Porch
Exterior Features: Private Entrance, Private Yard, Rain Gutters
Road Surface Type: Asphalt
Pool Private: No
County: Gwinnett - GA
Acres: 0.54
Pool Desc: None
Fees / Restrictions
Financial
Original Price: $410,000
Owner Financing: No
Garage / Parking
Parking Features: Driveway, Garage
Green / Env Info
Green Energy Generation: None
Handicap
Accessibility Features: None
Interior Features
Security Ftr: None
Fireplace Features: Brick, Living Room
Levels: Two
Appliances: Dishwasher, Disposal, Electric Range, Electric Water Heater, Microwave
Laundry Features: In Hall
Interior Features: Cathedral Ceiling(s), Double Vanity, Entrance Foyer, His and Hers Closets, Recessed Lighting, Vaulted Ceiling(s), Walk-In Closet(s)
Flooring: Carpet, Ceramic Tile, Wood
Spa Features: None
Lot Info
Lot Size Source: Public Records
Lot Features: Back Yard, Cul-De-Sac
Lot Size: 108x138x22x20x176
Misc
Property Attached: No
Home Warranty: No
Open House
Other
Other Structures: Shed(s)
Property Info
Construction Materials: Frame
Year Built: 1,997
Property Condition: Resale
Roof: Composition
Property Type: Residential Detached
Style: Traditional
Rental Info
Land Lease: No
Room Info
Kitchen Features: Breakfast Bar, Cabinets Stain, Pantry, Stone Counters
Room Master Bathroom Features: Double Vanity,Separate Tub/Shower,Soaking Tub
Room Dining Room Features: Open Concept,Seats 12+
Special Features
Green Features: None
Special Listing Conditions: None
Special Circumstances: None
Sqft Info
Building Area Total: 2304
Building Area Source: Public Records
Tax Info
Tax Amount Annual: 3444
Tax Year: 2,023
Tax Parcel Letter: R5014-400
Unit Info
Utilities / Hvac
Cool System: Central Air
Electric: 110 Volts, 220 Volts
Heating: Central
Utilities: Cable Available, Electricity Available, Phone Available, Sewer Available, Underground Utilities, Water Available
Sewer: Public Sewer
Waterfront / Water
Water Body Name: None
Water Source: Public
Waterfront Features: None
Directions
I-85 to Gwinnett County. Take exit 102 from I-85 N. GA-378 E/Beaver Ruin Rd. Merge Right on to Beaver Ruin. Turn right onto Gloster Rd NW. Turn right onto Maple Vista Ln SW. Turn left onto Shadetree Ln.Listing Provided courtesy of Keller Williams Realty Peachtree Rd.

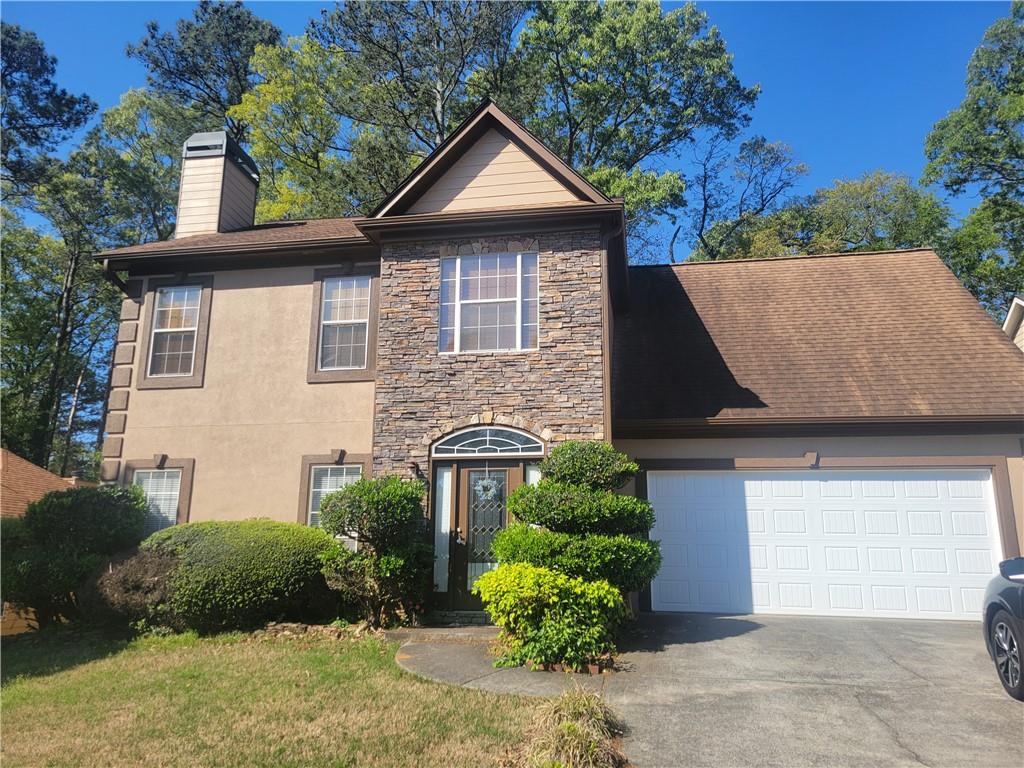
 MLS# 7372319
MLS# 7372319 