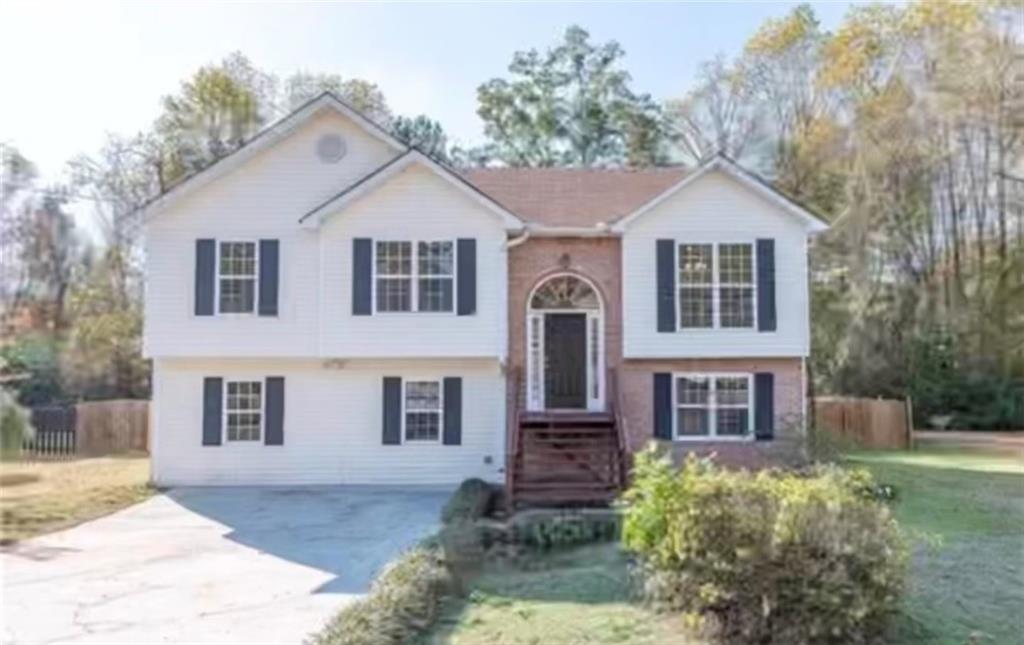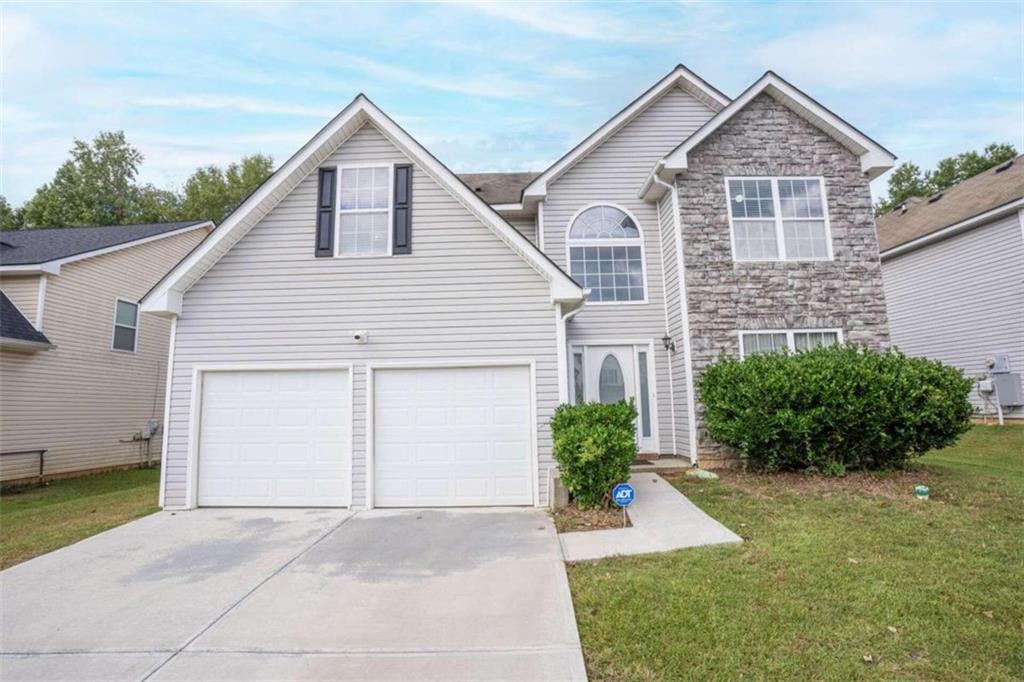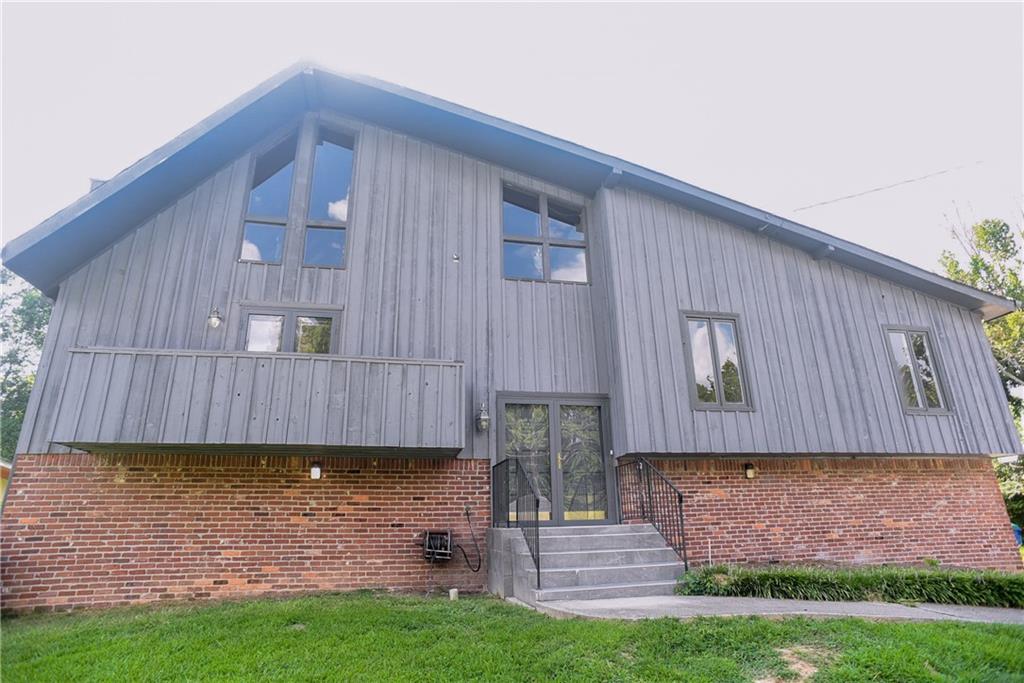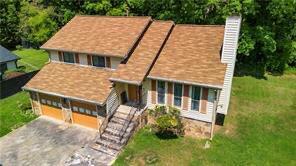Viewing Listing MLS# 409337359
South Fulton, GA 30349
- 4Beds
- 2Full Baths
- N/AHalf Baths
- N/A SqFt
- 1960Year Built
- 0.48Acres
- MLS# 409337359
- Residential
- Single Family Residence
- Active
- Approx Time on Market19 days
- AreaN/A
- CountyFulton - GA
- Subdivision Silverwood Estates
Overview
Welcome to this cozy and versatile 4-bedroom, 2-bathroom home nestled in a peaceful cul-de-sac in South Fulton, offering the perfect blend of suburban tranquility and urban convenience. The main level features 2 spacious bedrooms, including one filled with natural sunlight, ideal for a home office, and another perfect for a guest room. Upstairs, youll find 2 additional bedrooms for added privacy. Hardwood floors run throughout the home, adding warmth and character. A walk-in crawlspace provides extra storage, keeping your living areas tidy. Enjoy the quiet of cul-de-sac living while being just a short drive from Atlantas bustling city center, with easy access to parks, shopping, restaurants, and Hartsfield-Jackson Airport. With South Fultons ongoing growth and the upcoming 2026 World Cup set to draw attention to the area, this home offers incredible investment potential. Schedule a showing today to experience this inviting home firsthand!
Association Fees / Info
Hoa: No
Community Features: Near Public Transport, Near Schools, Near Shopping, Street Lights
Bathroom Info
Main Bathroom Level: 1
Total Baths: 2.00
Fullbaths: 2
Room Bedroom Features: Split Bedroom Plan
Bedroom Info
Beds: 4
Building Info
Habitable Residence: No
Business Info
Equipment: Satellite Dish
Exterior Features
Fence: Back Yard, Fenced
Patio and Porch: Covered, Front Porch, Patio
Exterior Features: Lighting, Rain Gutters
Road Surface Type: Paved
Pool Private: No
County: Fulton - GA
Acres: 0.48
Pool Desc: None
Fees / Restrictions
Financial
Original Price: $325,000
Owner Financing: No
Garage / Parking
Parking Features: Carport, Driveway
Green / Env Info
Green Energy Generation: None
Handicap
Accessibility Features: None
Interior Features
Security Ftr: Carbon Monoxide Detector(s), Smoke Detector(s)
Fireplace Features: None
Levels: Multi/Split
Appliances: Dishwasher, Disposal, Electric Water Heater, Gas Range, Microwave, Refrigerator
Laundry Features: Laundry Room, Main Level
Interior Features: High Speed Internet, His and Hers Closets, Other
Flooring: Ceramic Tile, Hardwood
Spa Features: None
Lot Info
Lot Size Source: Public Records
Lot Features: Back Yard, Cul-De-Sac, Front Yard, Landscaped
Lot Size: 98x123x272x310
Misc
Property Attached: No
Home Warranty: No
Open House
Other
Other Structures: None
Property Info
Construction Materials: Brick, Brick 4 Sides
Year Built: 1,960
Property Condition: Updated/Remodeled
Roof: Composition, Shingle
Property Type: Residential Detached
Style: Traditional
Rental Info
Land Lease: No
Room Info
Kitchen Features: Cabinets Other, Stone Counters
Room Master Bathroom Features: None
Room Dining Room Features: Separate Dining Room
Special Features
Green Features: None
Special Listing Conditions: None
Special Circumstances: None
Sqft Info
Building Area Total: 2290
Building Area Source: Public Records
Tax Info
Tax Amount Annual: 3206
Tax Year: 2,023
Tax Parcel Letter: 13-0034-0002-015-9
Unit Info
Utilities / Hvac
Cool System: Ceiling Fan(s), Central Air
Electric: 110 Volts
Heating: Central, Natural Gas
Utilities: Cable Available, Electricity Available, Natural Gas Available, Sewer Available, Water Available
Sewer: Public Sewer
Waterfront / Water
Water Body Name: None
Water Source: Public
Waterfront Features: None
Directions
Please use GPS.Listing Provided courtesy of Compass
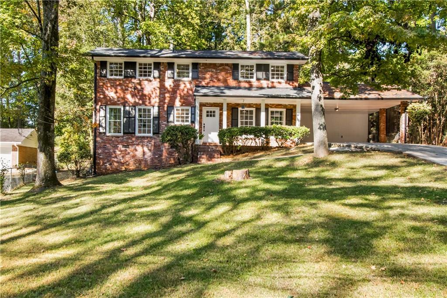
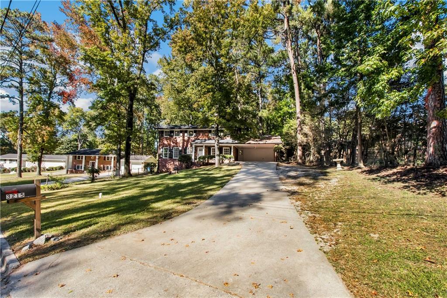
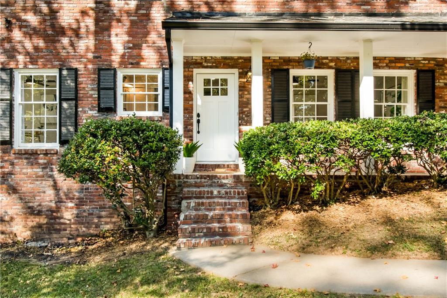
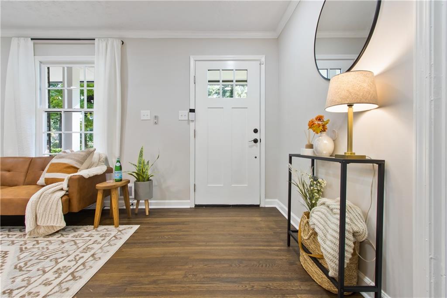
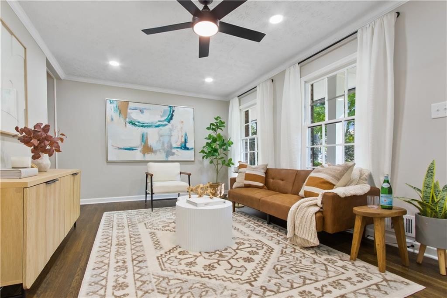
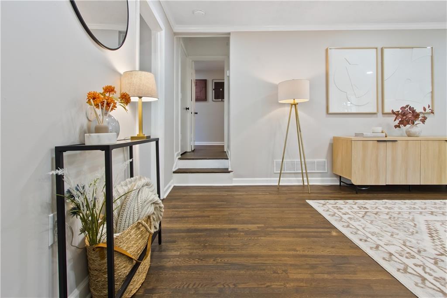
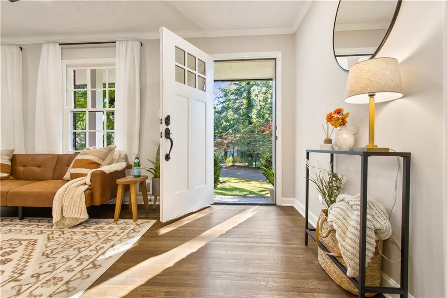
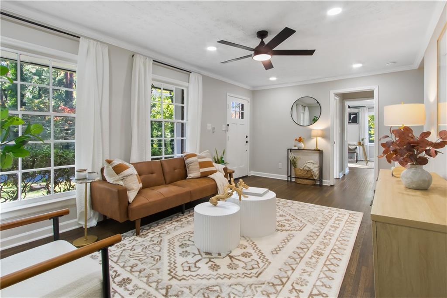
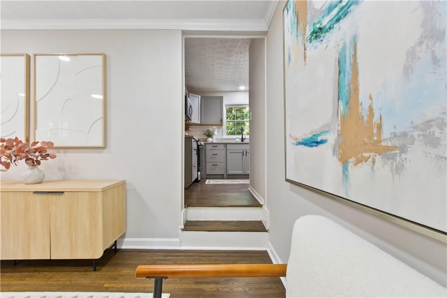
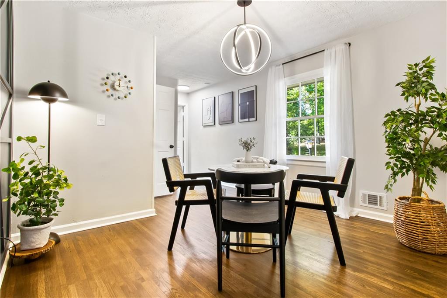
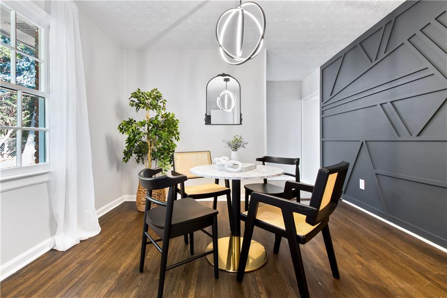
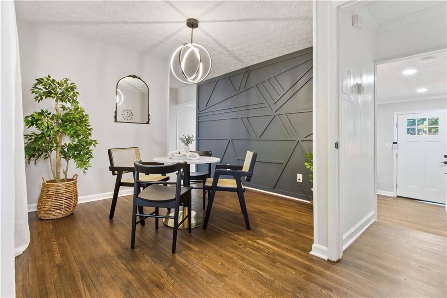
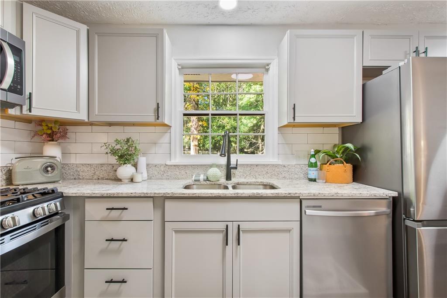
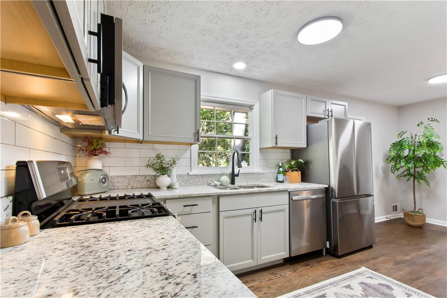
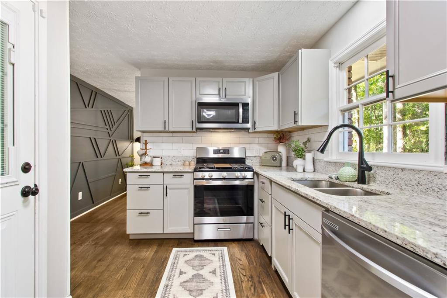
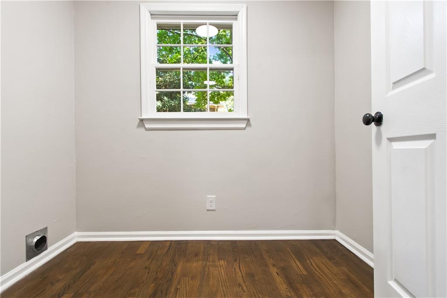
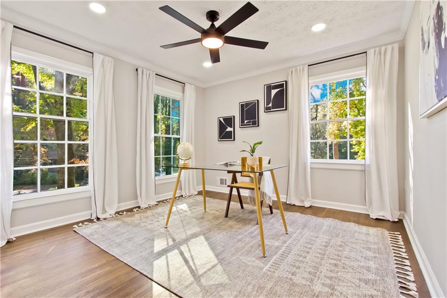
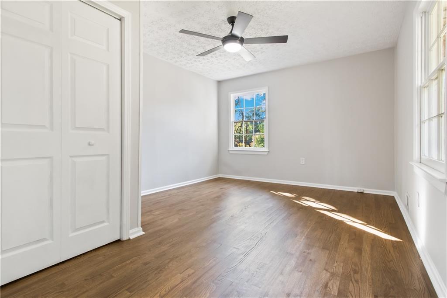
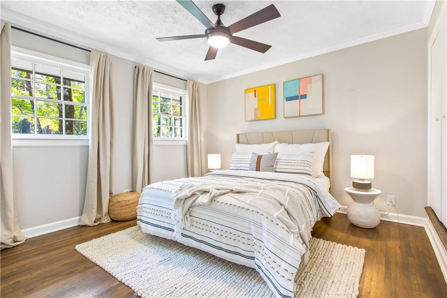
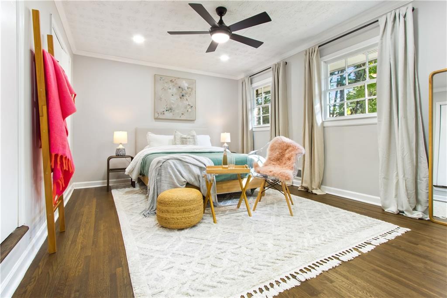
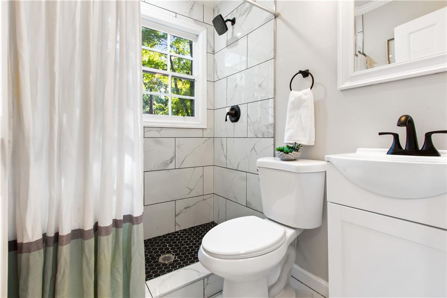
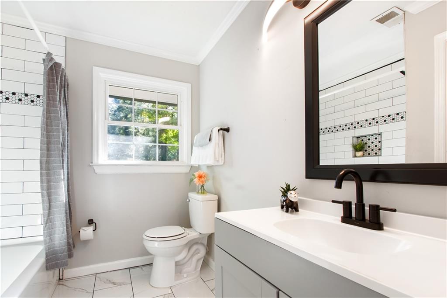
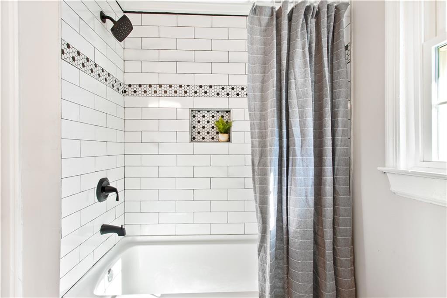
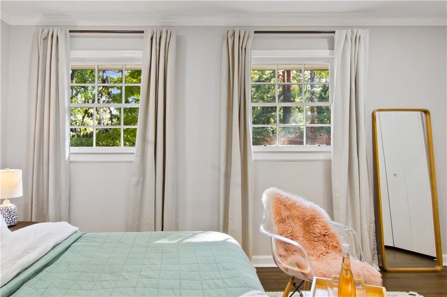
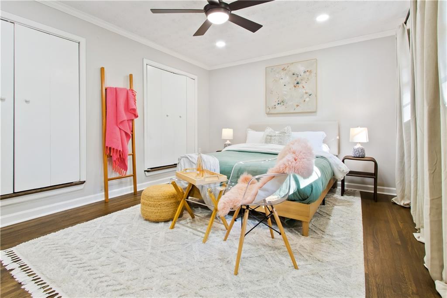
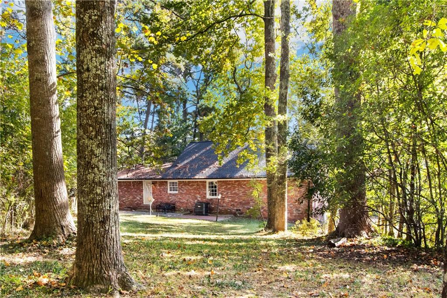
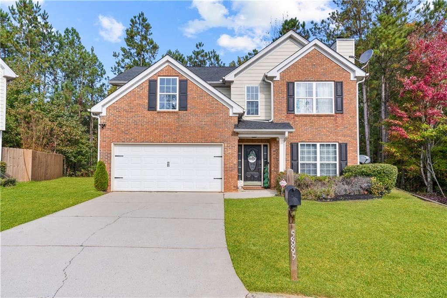
 MLS# 410249037
MLS# 410249037 