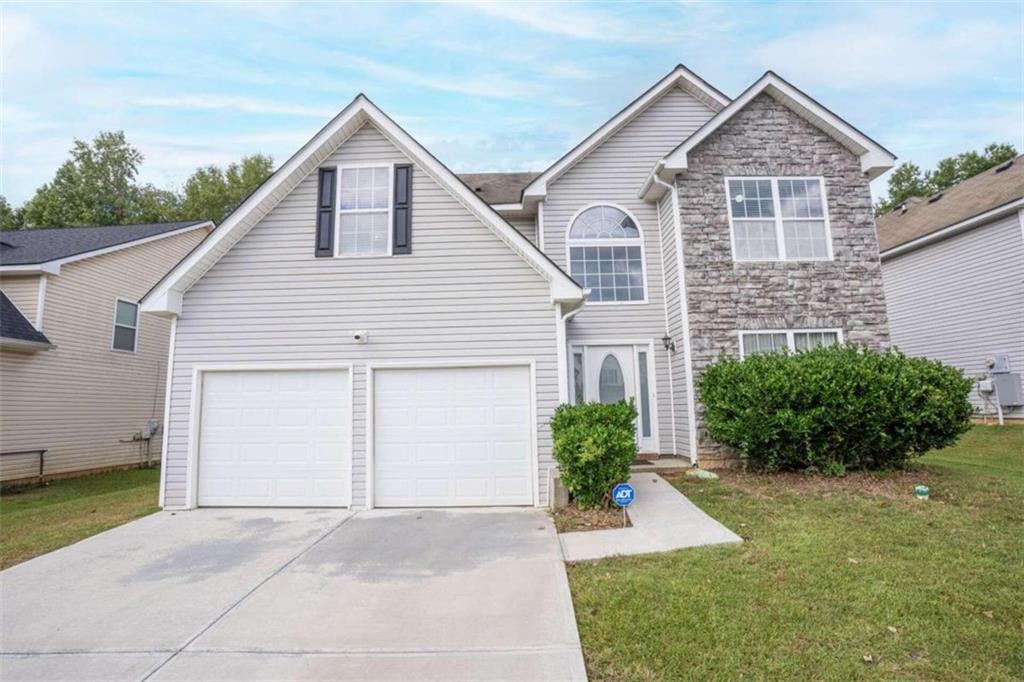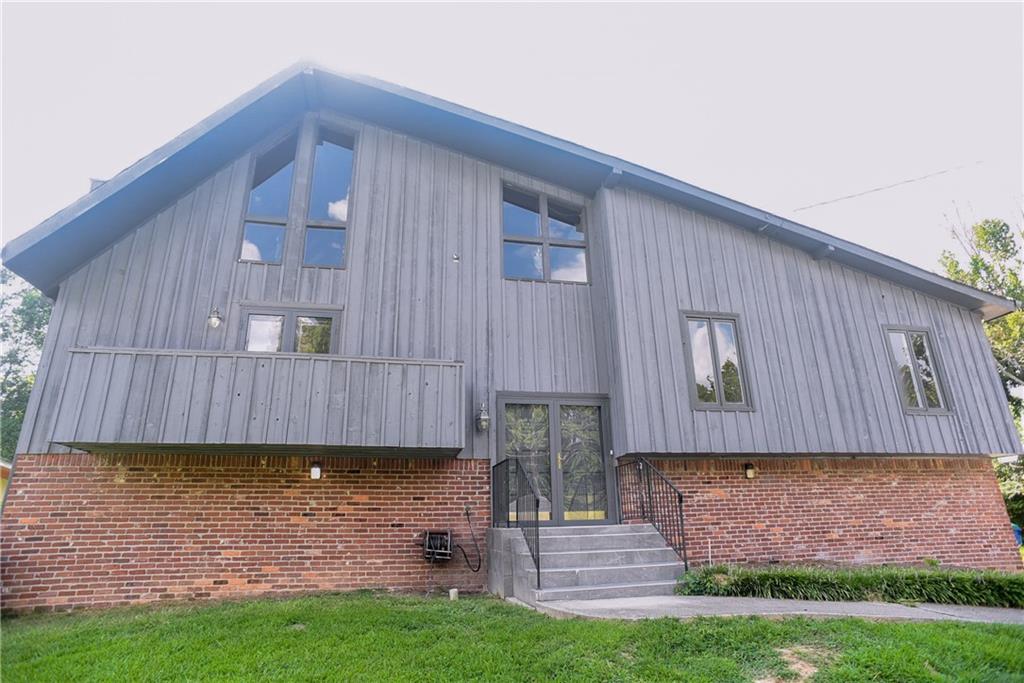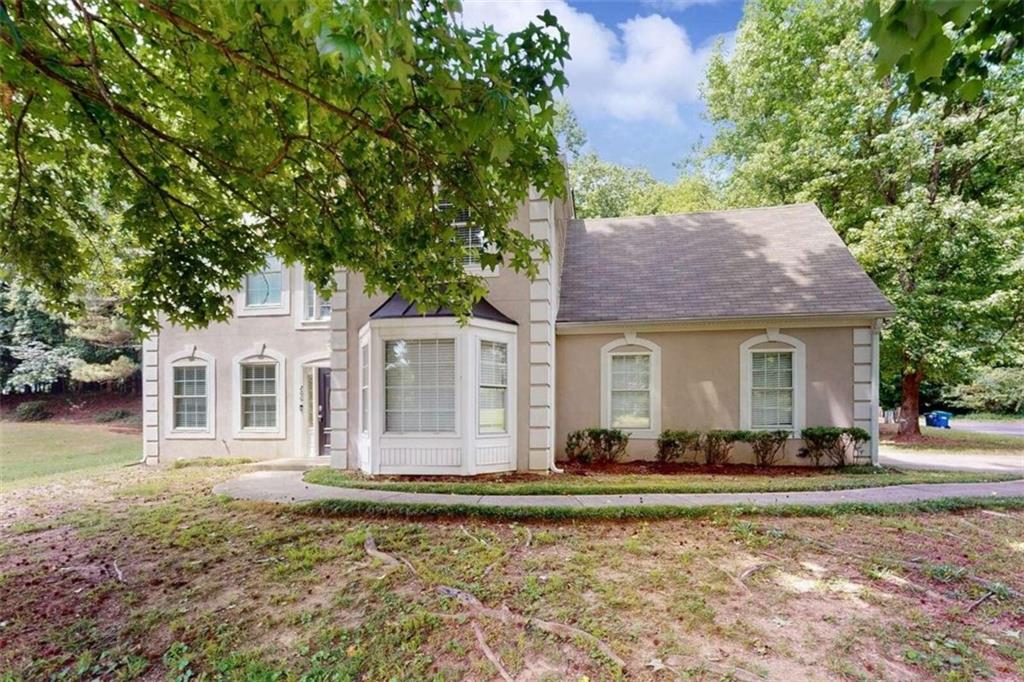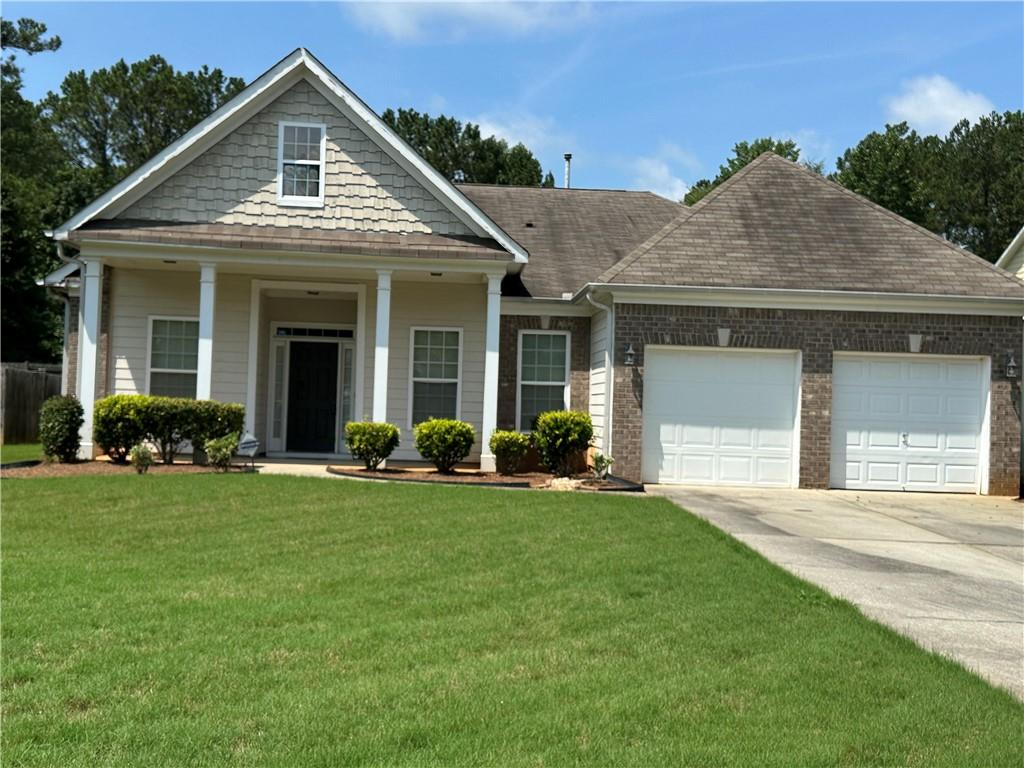Viewing Listing MLS# 410249037
South Fulton, GA 30349
- 4Beds
- 2Full Baths
- 1Half Baths
- N/A SqFt
- 2006Year Built
- 0.19Acres
- MLS# 410249037
- Residential
- Single Family Residence
- Active
- Approx Time on Market26 days
- AreaN/A
- CountyFulton - GA
- Subdivision Derrick Creek
Overview
Welcome to this spacious and beautifully designed 4-bedroom, 2.5-bathroom home, located in one of the areas most sought-after neighborhoods. Step inside to find an open and inviting floor plan, featuring a large living room with plenty of natural light and a modern, fully-equipped kitchen with stainless steel appliances, ample counter space and cabinetry.The primary bedroom offers a peaceful retreat with an ensuite bathroom, complete with dual sinks, a soaking tub, and separate shower. The additional bedrooms are generously sized, perfect for family, guests, or home office space. Outdoors, enjoy a private backyard oasis for entertaining, gardening, or simply relaxing.This home is situated in a family-friendly neighborhood, close to schools, parks, shopping, and dining. With its ideal layout, stylish finishes, and fantastic location, this home is a rare find and is waiting for you!This home qualitys for $10,000 Homebuyer Access Grant toward down payment. That would be 100% of the minimum down payment of 3% so true ZERO DOWN.
Association Fees / Info
Hoa: 1
Community Features: Homeowners Assoc
Bathroom Info
Halfbaths: 1
Total Baths: 3.00
Fullbaths: 2
Room Bedroom Features: Other
Bedroom Info
Beds: 4
Building Info
Habitable Residence: No
Business Info
Equipment: None
Exterior Features
Fence: None
Patio and Porch: Front Porch, Patio
Exterior Features: Other
Road Surface Type: Other
Pool Private: No
County: Fulton - GA
Acres: 0.19
Pool Desc: None
Fees / Restrictions
Financial
Original Price: $330,000
Owner Financing: No
Garage / Parking
Parking Features: Attached, Garage
Green / Env Info
Green Energy Generation: None
Handicap
Accessibility Features: None
Interior Features
Security Ftr: Fire Alarm, Smoke Detector(s)
Fireplace Features: Family Room
Levels: Two
Appliances: Other
Laundry Features: Other
Interior Features: High Ceilings, High Ceilings 9 ft Lower, High Ceilings 9 ft Main, High Ceilings 9 ft Upper, Other, Tray Ceiling(s), Walk-In Closet(s)
Flooring: Other
Spa Features: None
Lot Info
Lot Size Source: Owner
Lot Features: Other
Misc
Property Attached: No
Home Warranty: No
Open House
Other
Other Structures: None
Property Info
Construction Materials: Brick, Cement Siding, Concrete
Year Built: 2,006
Property Condition: Resale
Roof: Other
Property Type: Residential Detached
Style: Traditional
Rental Info
Land Lease: No
Room Info
Kitchen Features: Cabinets Stain
Room Master Bathroom Features: Other
Room Dining Room Features: Open Concept
Special Features
Green Features: None
Special Listing Conditions: None
Special Circumstances: None
Sqft Info
Building Area Total: 8052
Building Area Source: Other
Tax Info
Tax Amount Annual: 3944
Tax Year: 2,022
Tax Parcel Letter: 09F-2803-0121-088-9
Unit Info
Utilities / Hvac
Cool System: Central Air
Electric: Other
Heating: Other
Utilities: Electricity Available, Sewer Available, Water Available
Sewer: Public Sewer
Waterfront / Water
Water Body Name: None
Water Source: Public
Waterfront Features: None
Directions
I-85 S TO EXIT 69(SOUTH FULTON PKWY) OR I-285 S TO S. FULTON PKWY. TRAVEL APPROX. 4.5 MILES THEN TURN LEFT ON DERRICK ROAD. SUBDIVISION ON RIGHT.Listing Provided courtesy of High Style Realty Team, Llc
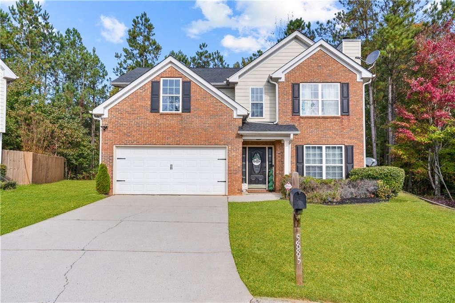
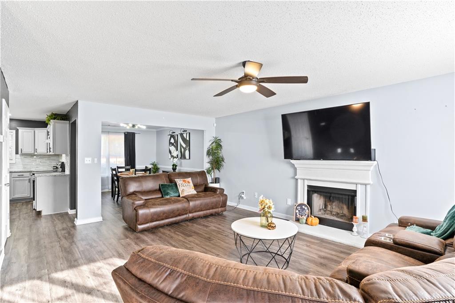
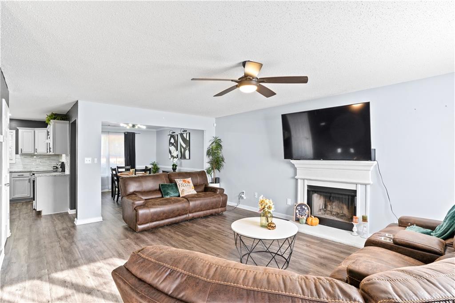
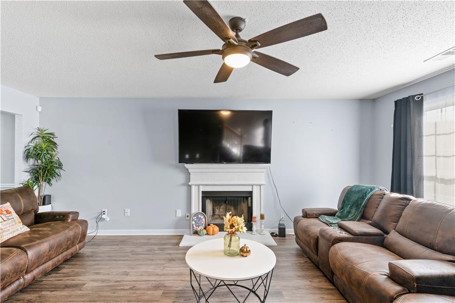
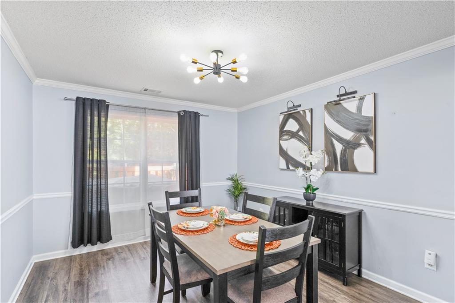
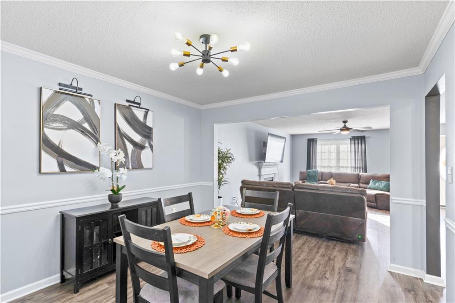
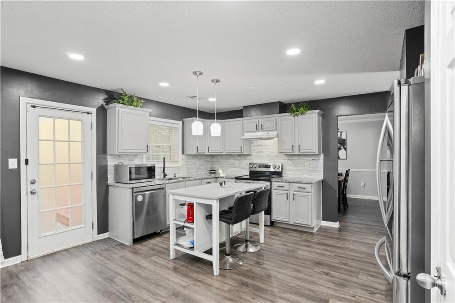
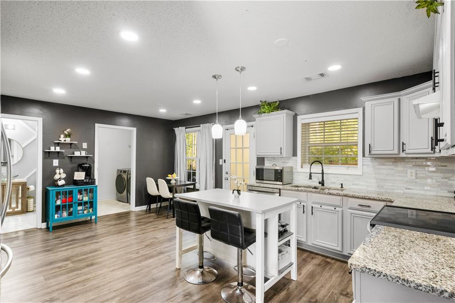
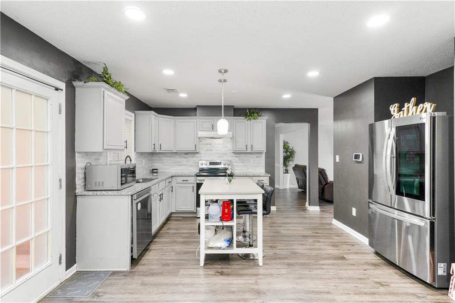
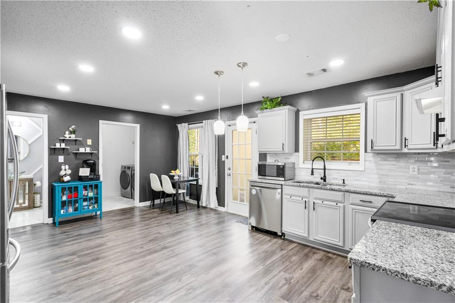
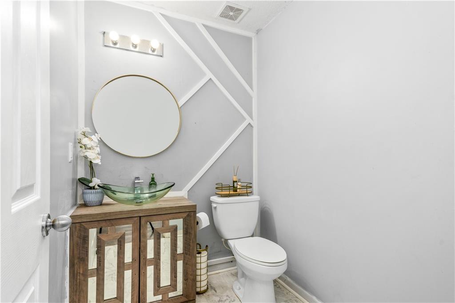
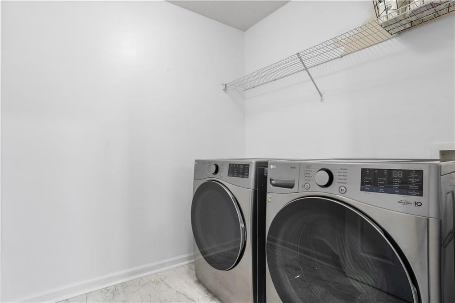
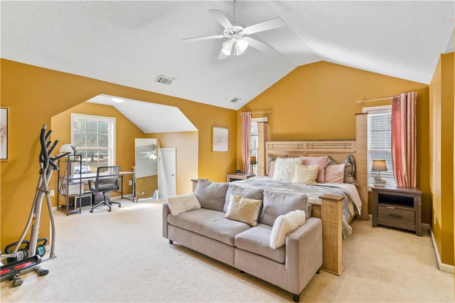
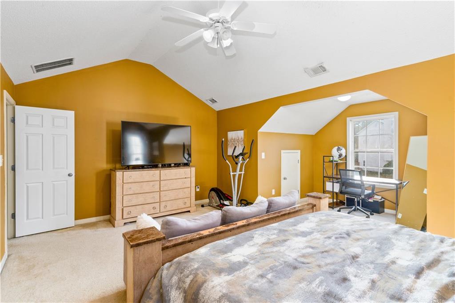
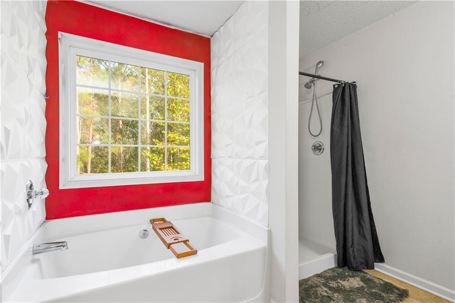
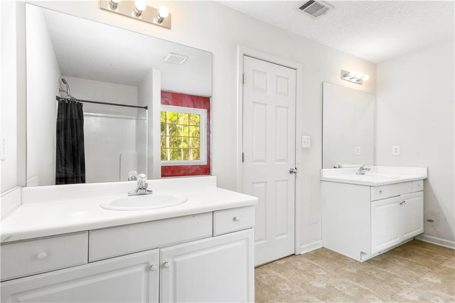
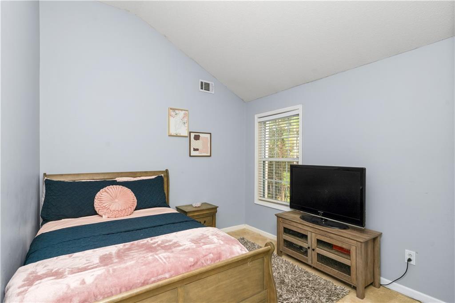
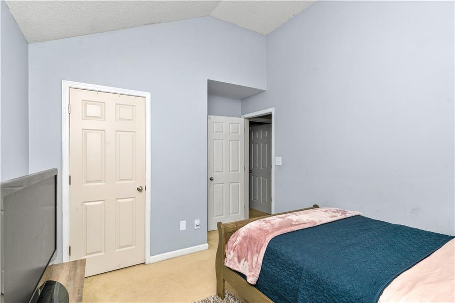
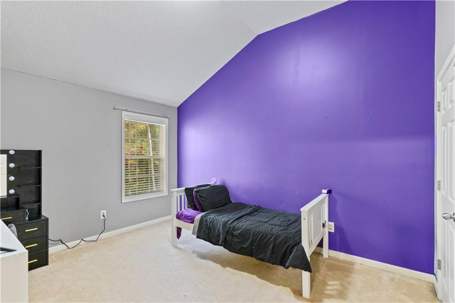
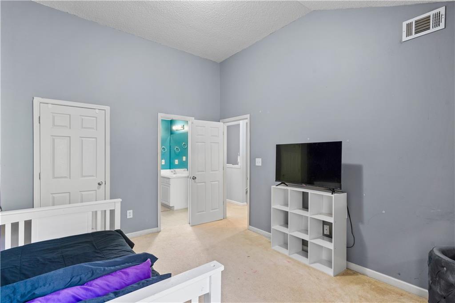
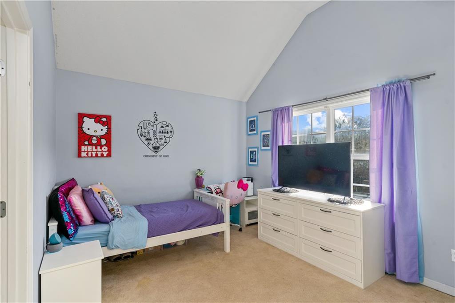
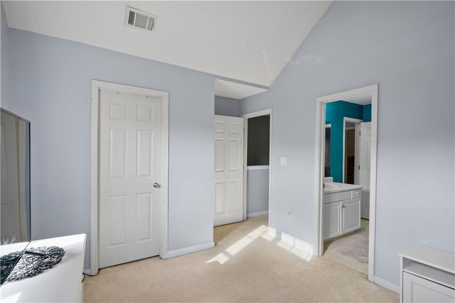
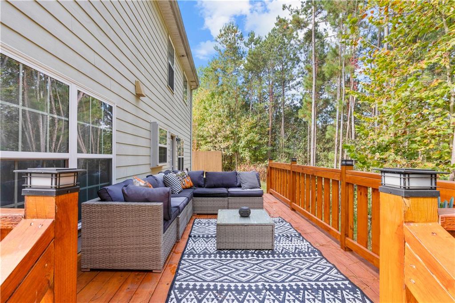
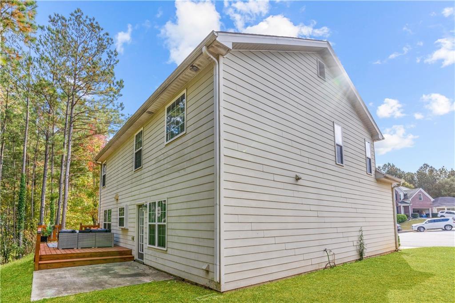
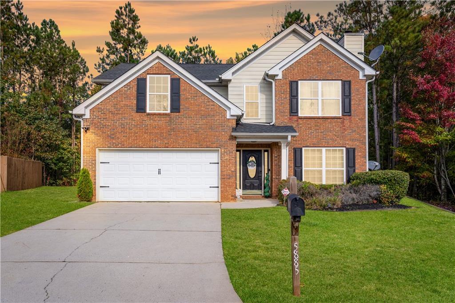
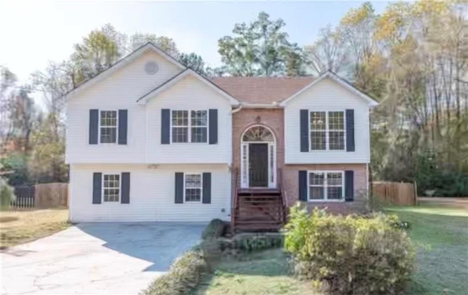
 MLS# 409306226
MLS# 409306226 