Viewing Listing MLS# 409306226
South Fulton, GA 30349
- 5Beds
- 4Full Baths
- N/AHalf Baths
- N/A SqFt
- 1997Year Built
- 0.43Acres
- MLS# 409306226
- Residential
- Single Family Residence
- Active
- Approx Time on Market21 days
- AreaN/A
- CountyFulton - GA
- Subdivision Old National East
Overview
Honey, STOP the car!!!... Come check out this open concept, recently renovated home with like-new finishes from 2019. Perfect for first-time homebuyers or investors. The home has granite counter-tops, stainless steel appliances, an updated water heater, newer cabinets, and updated fixtures. The eat-in kitchen has plenty of storage space and an island that overlooks the family room. The upper, primary bedroom features a trey ceiling, walk-in closet, and beautiful en-suite bath with a double vanity and garden tub. The walkout lower level can easily suit another family with simple additions as it is just as big as the upstairs fully equipped with a secondary primary suite. The backyard offers plenty of space with an over-sized deck and is ideal for family gatherings. Let's not forget this home is minutes away from the world's busiest, most efficient airport which makes it ideal for airline workers and commuters!
Association Fees / Info
Hoa: No
Community Features: None
Bathroom Info
Total Baths: 4.00
Fullbaths: 4
Room Bedroom Features: Double Master Bedroom, Oversized Master, Other
Bedroom Info
Beds: 5
Building Info
Habitable Residence: No
Business Info
Equipment: None
Exterior Features
Fence: Back Yard, Privacy, Wood
Patio and Porch: Deck, Patio
Exterior Features: None
Road Surface Type: Asphalt
Pool Private: No
County: Fulton - GA
Acres: 0.43
Pool Desc: None
Fees / Restrictions
Financial
Original Price: $310,000
Owner Financing: No
Garage / Parking
Parking Features: Driveway
Green / Env Info
Green Energy Generation: None
Handicap
Accessibility Features: None
Interior Features
Security Ftr: None
Fireplace Features: None
Levels: Multi/Split
Appliances: Dishwasher, Microwave
Laundry Features: Laundry Closet
Interior Features: Double Vanity, Tray Ceiling(s), Walk-In Closet(s)
Flooring: Laminate
Spa Features: None
Lot Info
Lot Size Source: Other
Lot Features: Back Yard, Front Yard, Level
Lot Size: 100x209x81x222
Misc
Property Attached: No
Home Warranty: No
Open House
Other
Other Structures: None
Property Info
Construction Materials: Aluminum Siding, Brick Front, Vinyl Siding
Year Built: 1,997
Property Condition: Resale
Roof: Composition
Property Type: Residential Detached
Style: Traditional
Rental Info
Land Lease: No
Room Info
Kitchen Features: Breakfast Bar, Cabinets White, Eat-in Kitchen, Kitchen Island
Room Master Bathroom Features: Double Vanity,Separate Tub/Shower,Vaulted Ceiling(
Room Dining Room Features: Open Concept
Special Features
Green Features: None
Special Listing Conditions: None
Special Circumstances: Sold As/Is
Sqft Info
Building Area Total: 2530
Building Area Source: Public Records
Tax Info
Tax Amount Annual: 5321
Tax Year: 2,023
Tax Parcel Letter: 13-0092-0002-114-9
Unit Info
Utilities / Hvac
Cool System: Ceiling Fan(s), Central Air, Dual, Electric, Zoned
Electric: None
Heating: Natural Gas, Propane, Zoned
Utilities: Cable Available, Electricity Available, Sewer Available, Underground Utilities, Water Available, Other
Sewer: Public Sewer
Waterfront / Water
Water Body Name: None
Water Source: Public
Waterfront Features: None
Directions
Google MapsListing Provided courtesy of Dowtin Realty & Co.
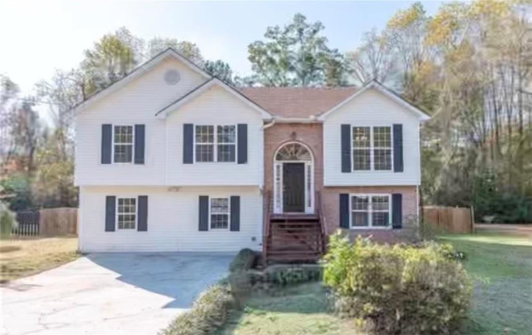
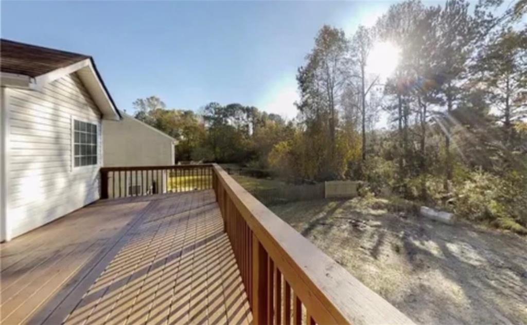
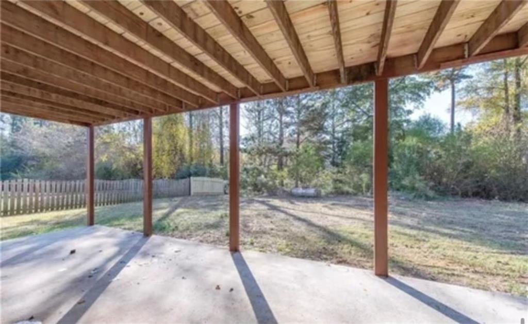
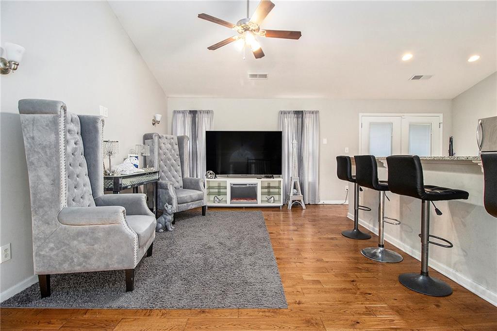
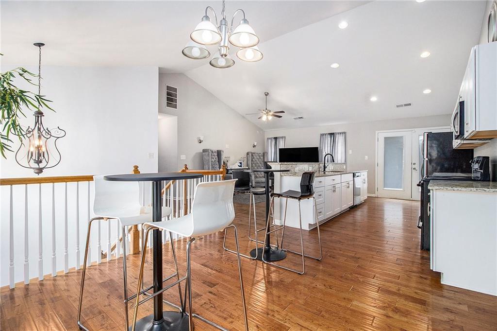
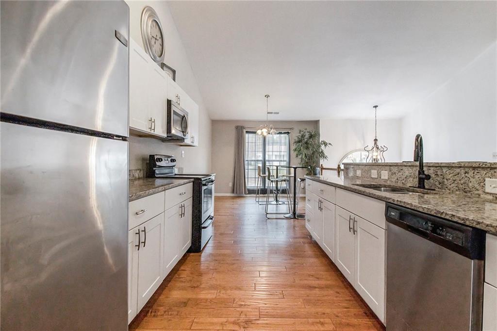
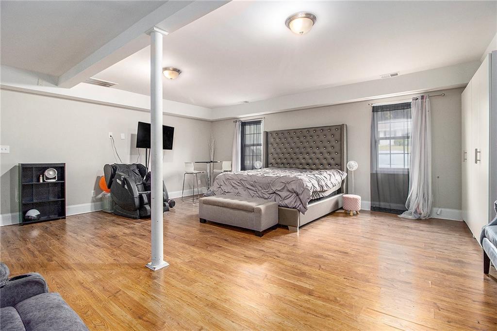
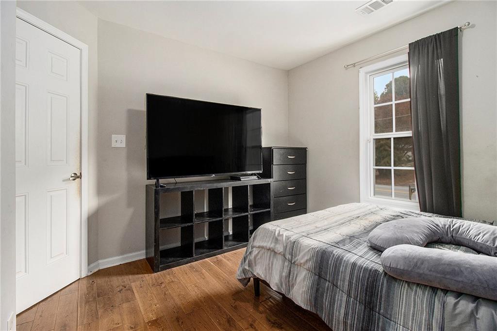
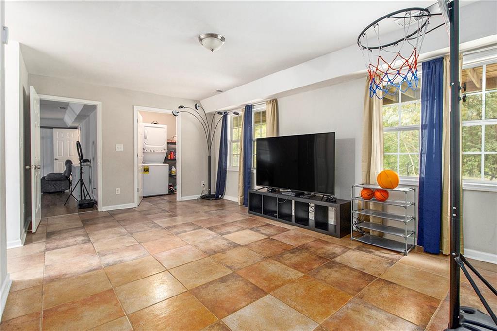
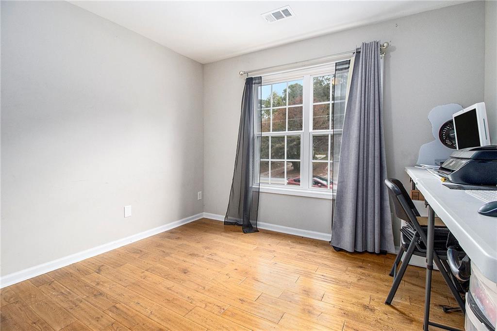
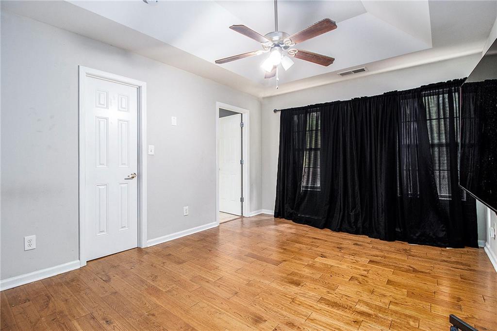
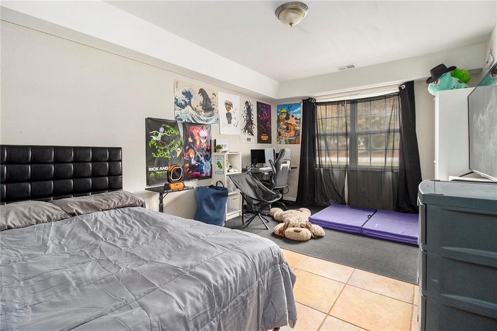
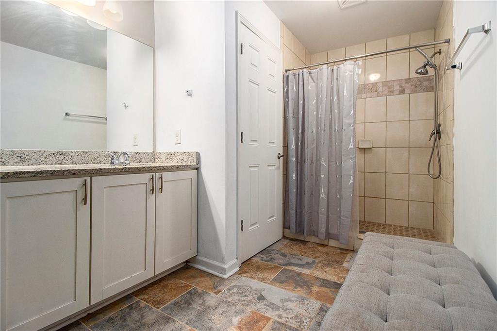
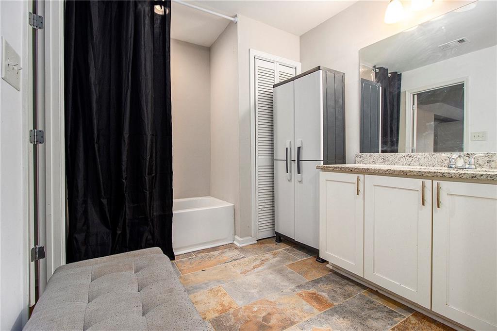
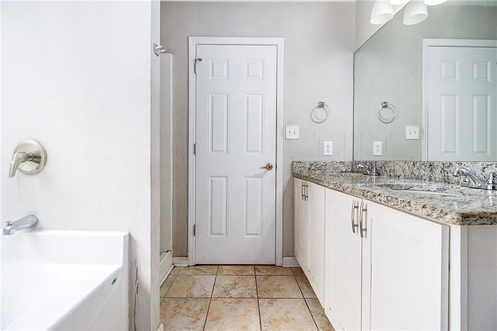
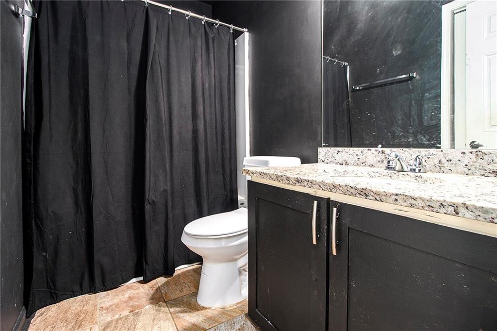
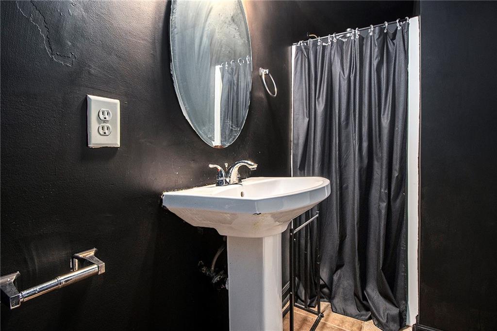
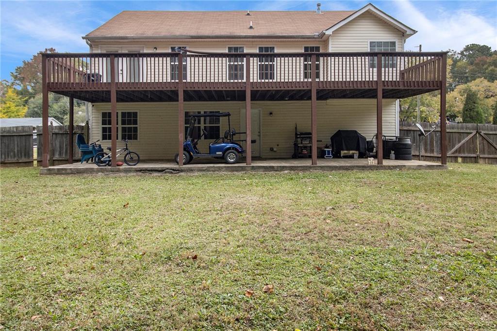
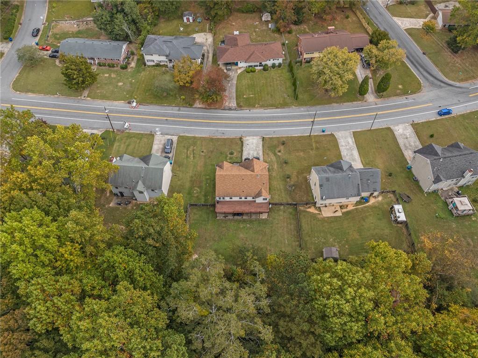
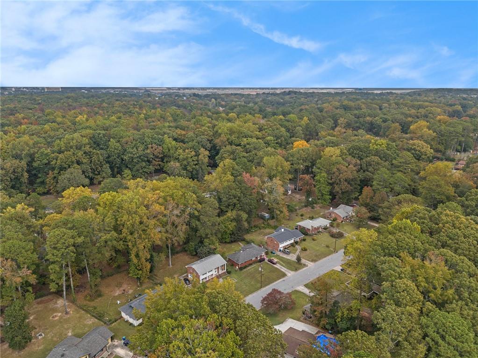
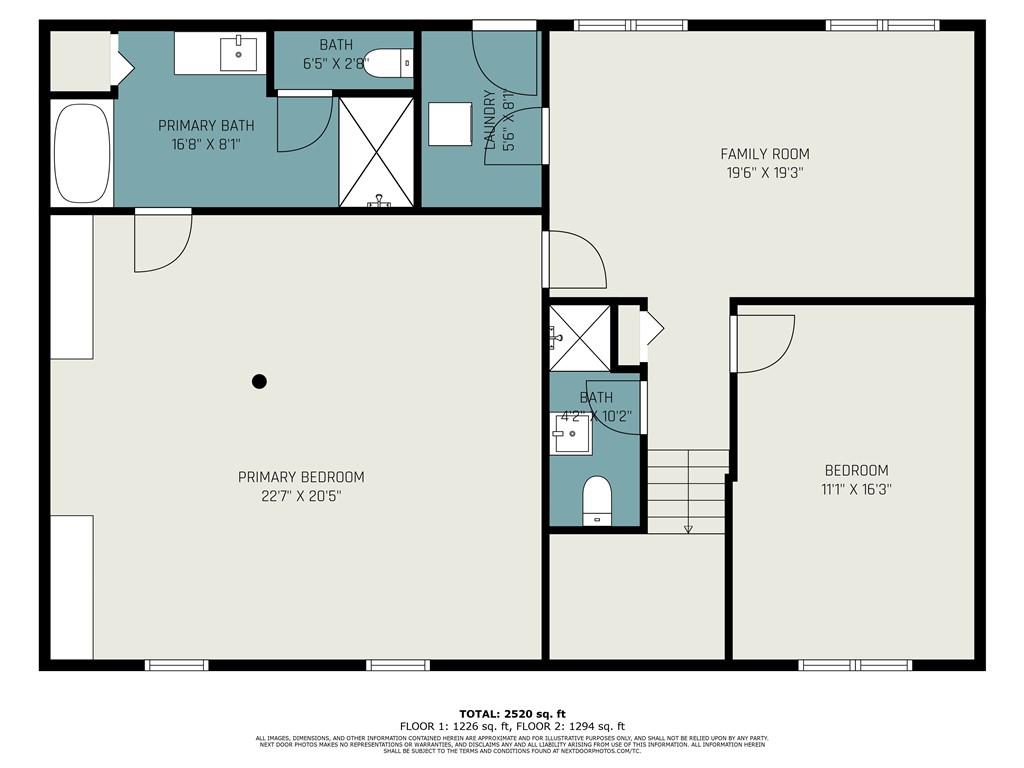
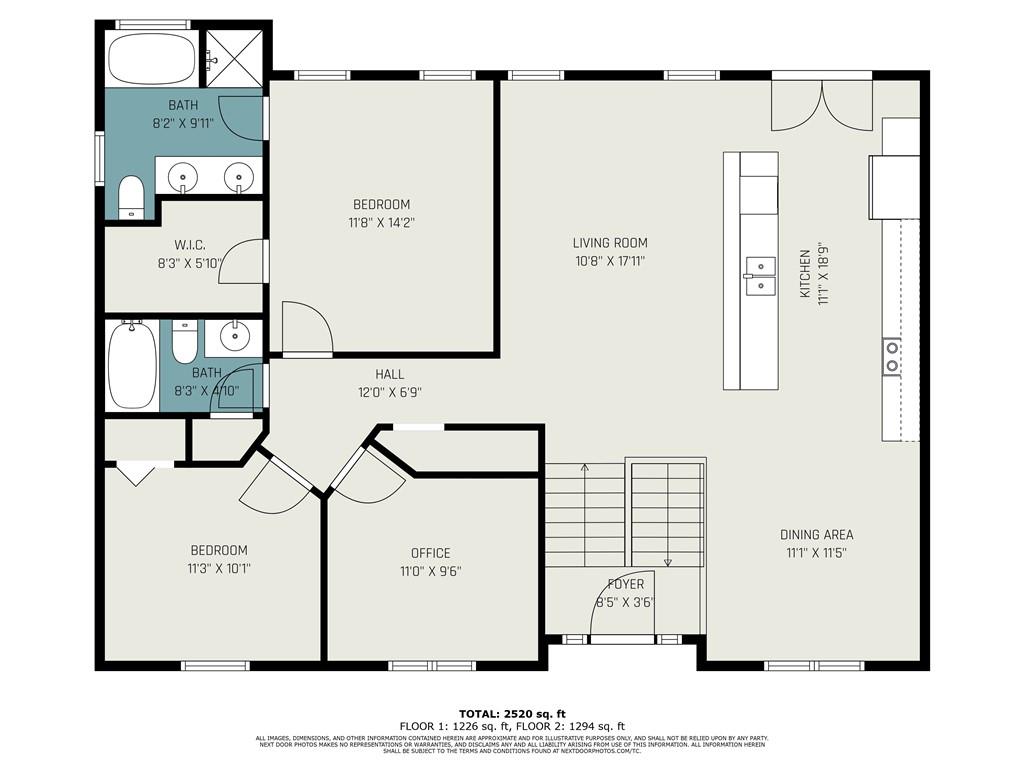
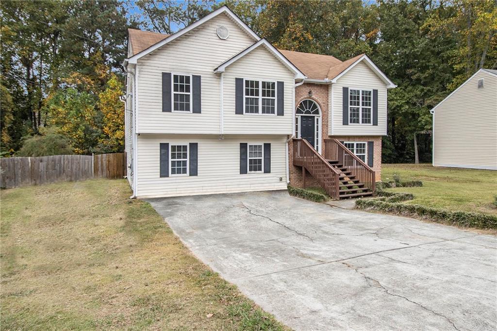
 Listings identified with the FMLS IDX logo come from
FMLS and are held by brokerage firms other than the owner of this website. The
listing brokerage is identified in any listing details. Information is deemed reliable
but is not guaranteed. If you believe any FMLS listing contains material that
infringes your copyrighted work please
Listings identified with the FMLS IDX logo come from
FMLS and are held by brokerage firms other than the owner of this website. The
listing brokerage is identified in any listing details. Information is deemed reliable
but is not guaranteed. If you believe any FMLS listing contains material that
infringes your copyrighted work please