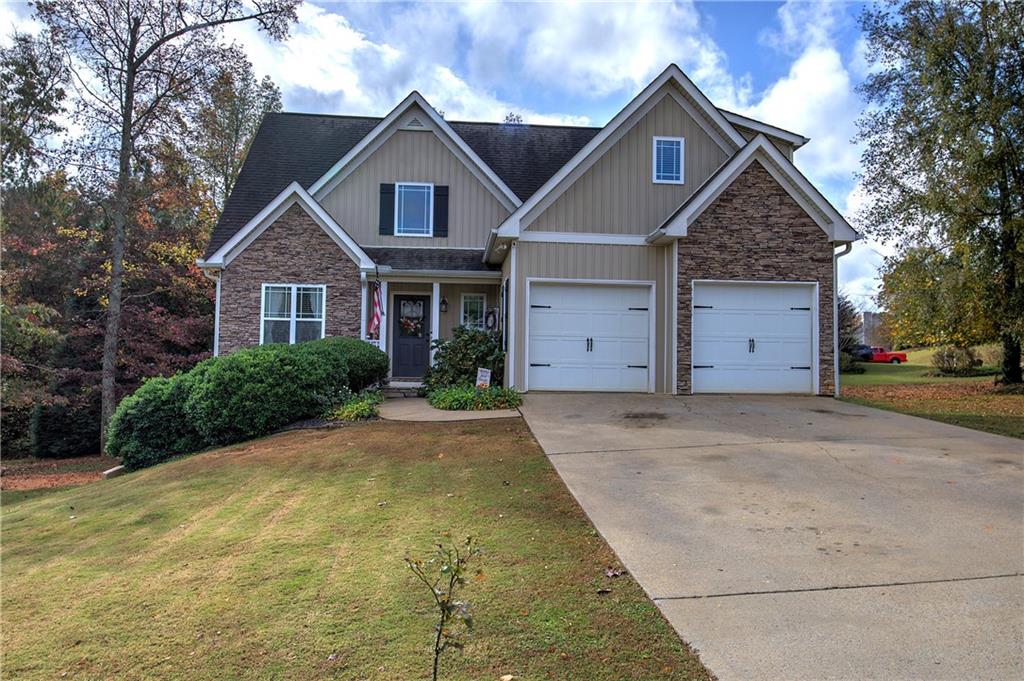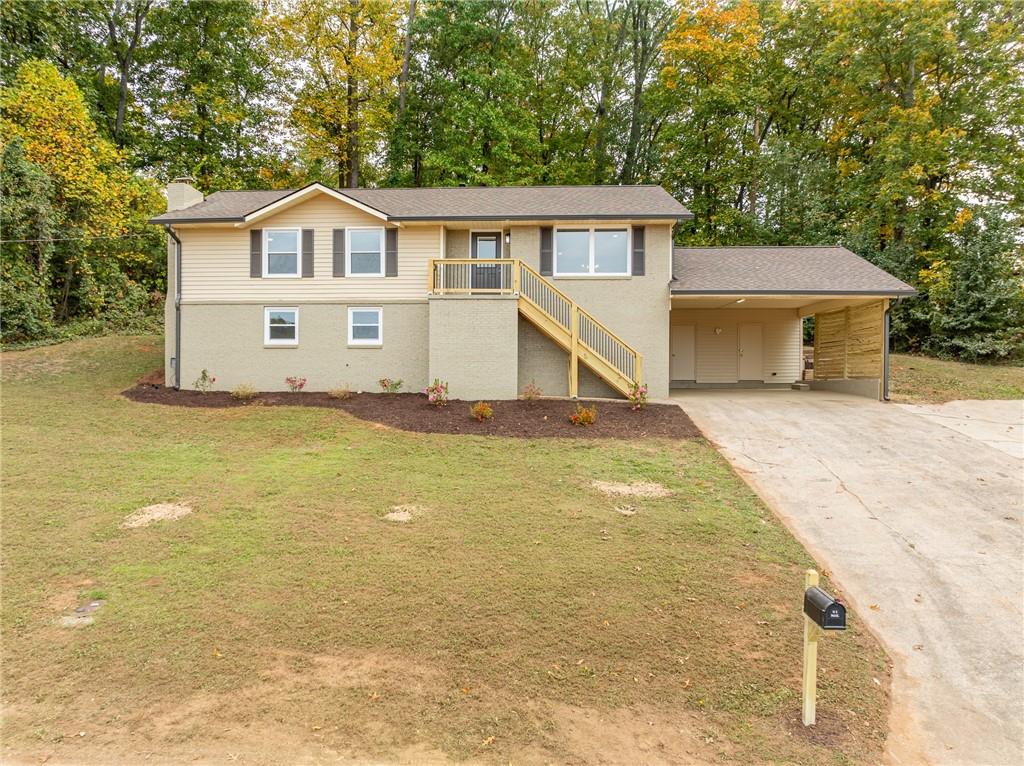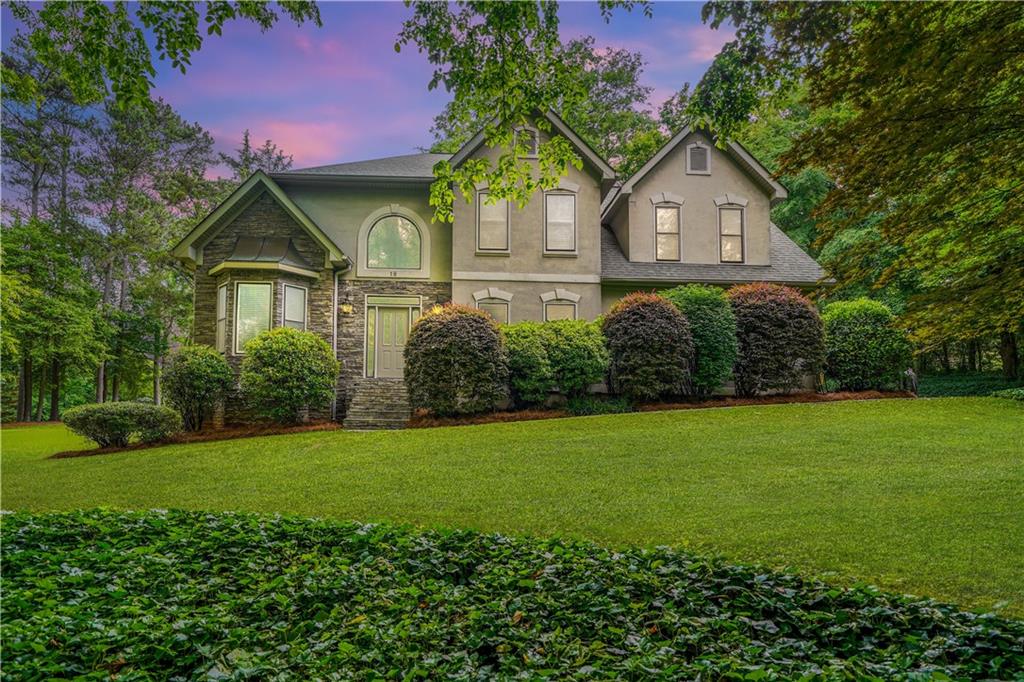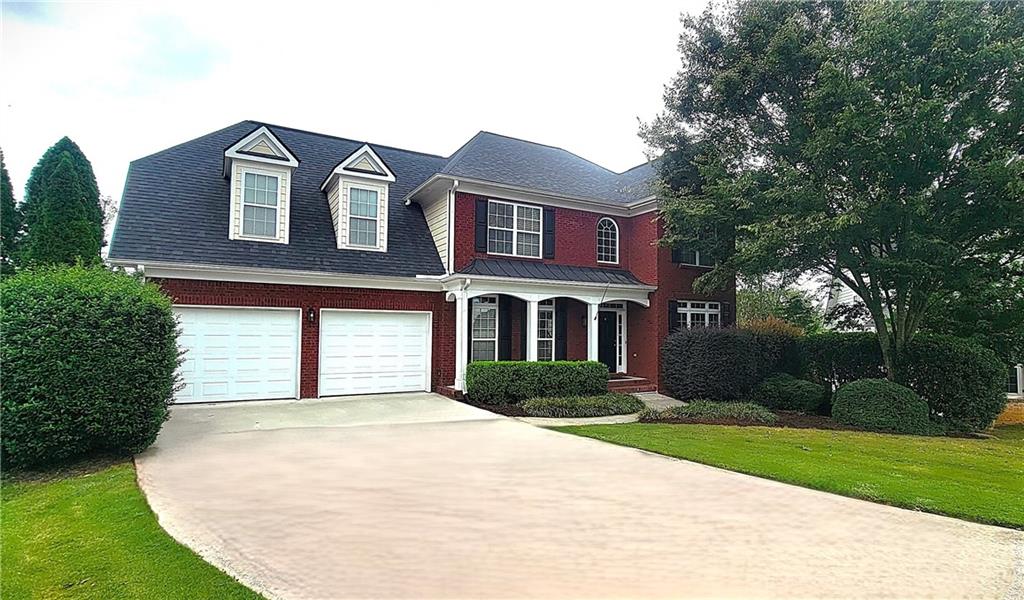Viewing Listing MLS# 409218944
Cartersville, GA 30120
- 4Beds
- 2Full Baths
- 1Half Baths
- N/A SqFt
- 2006Year Built
- 0.34Acres
- MLS# 409218944
- Residential
- Single Family Residence
- Active
- Approx Time on Market22 days
- AreaN/A
- CountyBartow - GA
- Subdivision Carter Grove
Overview
Welcome to your dream home nestled in the heart of Cartersville, GA! This spacious 4-bedroom, 3-bathroom property offers the perfect blend of modern amenities and serene surroundings. Sitting on an unfinished basement, this home provides ample space for future customization and growth. Step inside to find a large, beautifully appointed kitchen with granite countertops and an abundance of cabinet space, perfect for cooking and gathering with loved ones. The open floor plan seamlessly connects the kitchen to the living and dining areas, creating a welcoming atmosphere for entertaining. Enjoy your private oasis outdoors with a screened-in porch and a brand-new deck, offering peaceful, wooded views. The insulated garage, equipped with heating and air conditioning, provides extra comfort whether you're working on projects or storing items. Located just around the corner from the brand-new Cartersville Primary School, this home offers the convenience of a prime location with easy access to local amenities. Don't miss this fantastic opportunity-schedule your showing today!
Association Fees / Info
Hoa: Yes
Hoa Fees Frequency: Annually
Hoa Fees: 500
Community Features: Clubhouse, Homeowners Assoc, Near Schools, Playground, Pool, Tennis Court(s)
Hoa Fees Frequency: Annually
Association Fee Includes: Maintenance Grounds, Swim, Tennis
Bathroom Info
Halfbaths: 1
Total Baths: 3.00
Fullbaths: 2
Room Bedroom Features: Other
Bedroom Info
Beds: 4
Building Info
Habitable Residence: No
Business Info
Equipment: None
Exterior Features
Fence: None
Patio and Porch: Deck, Screened
Exterior Features: Private Yard
Road Surface Type: Asphalt
Pool Private: No
County: Bartow - GA
Acres: 0.34
Pool Desc: None
Fees / Restrictions
Financial
Original Price: $463,000
Owner Financing: No
Garage / Parking
Parking Features: Attached
Green / Env Info
Green Energy Generation: None
Handicap
Accessibility Features: Accessible Closets, Accessible Kitchen Appliances
Interior Features
Security Ftr: Smoke Detector(s)
Fireplace Features: Living Room
Levels: Three Or More
Appliances: Dishwasher, Microwave, Refrigerator
Laundry Features: Laundry Room, Sink, Upper Level, Other
Interior Features: Double Vanity, Walk-In Closet(s)
Flooring: Carpet, Hardwood
Spa Features: None
Lot Info
Lot Size Source: Public Records
Lot Features: Cul-De-Sac
Lot Size: 155 x 47
Misc
Property Attached: No
Home Warranty: No
Open House
Other
Other Structures: None
Property Info
Construction Materials: Brick, Vinyl Siding
Year Built: 2,006
Property Condition: Resale
Roof: Composition
Property Type: Residential Detached
Style: Traditional
Rental Info
Land Lease: No
Room Info
Kitchen Features: Eat-in Kitchen, Pantry Walk-In, View to Family Room
Room Master Bathroom Features: Double Vanity,Separate Tub/Shower,Soaking Tub
Room Dining Room Features: Separate Dining Room
Special Features
Green Features: None
Special Listing Conditions: None
Special Circumstances: None
Sqft Info
Building Area Total: 2598
Building Area Source: Owner
Tax Info
Tax Amount Annual: 3153
Tax Year: 2,023
Tax Parcel Letter: C124-0001-062
Unit Info
Utilities / Hvac
Cool System: Central Air
Electric: 440 Volts
Heating: Central
Utilities: Cable Available, Electricity Available, Natural Gas Available, Water Available
Sewer: Public Sewer
Waterfront / Water
Water Body Name: None
Water Source: Public
Waterfront Features: None
Directions
Use GPSListing Provided courtesy of Keller Williams Atlanta Classic
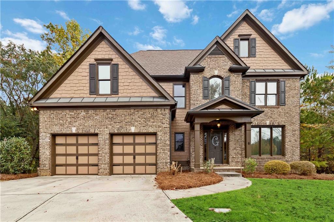
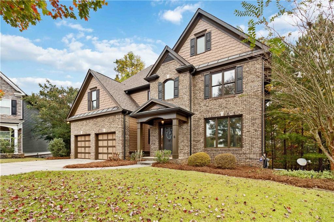
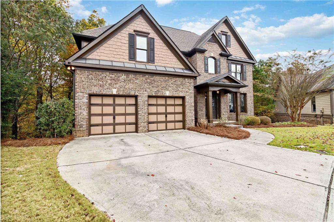
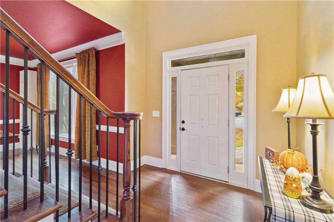
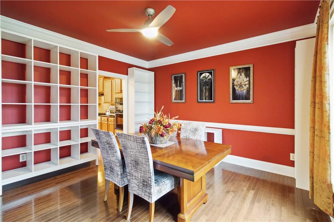
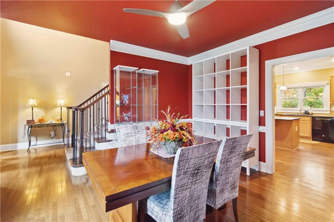
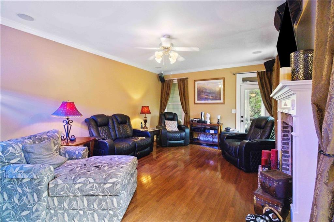
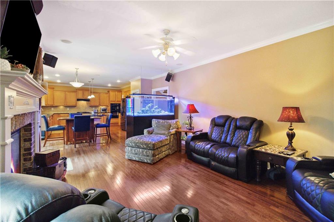
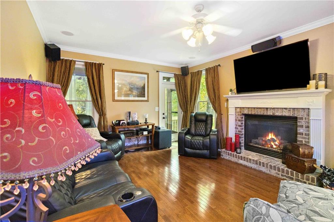
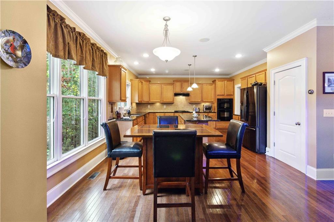
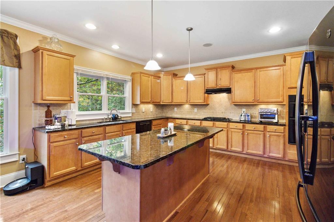
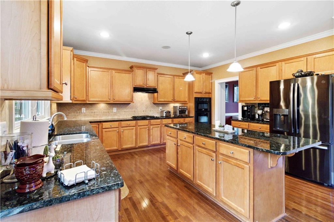
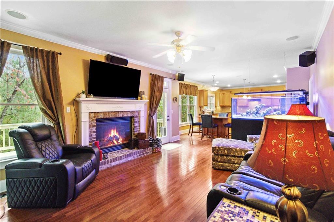
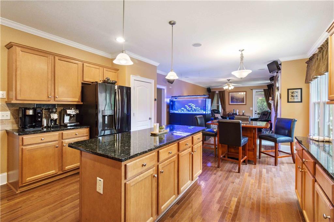
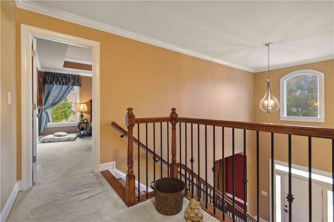
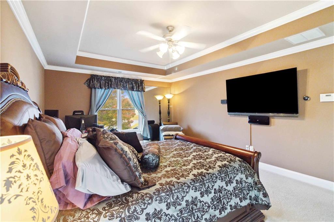
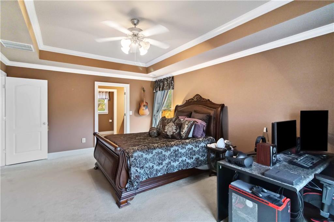
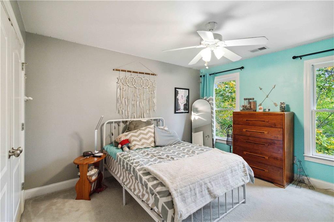
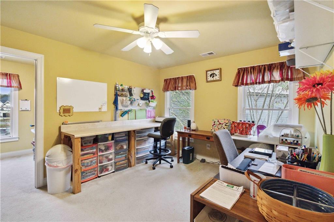
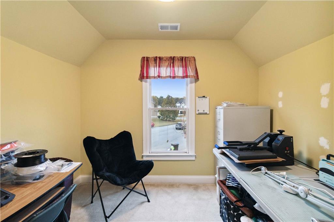
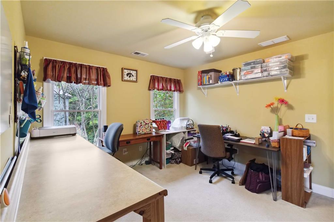
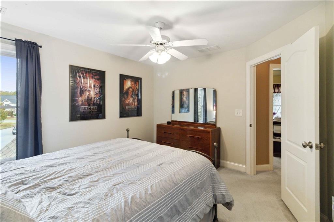
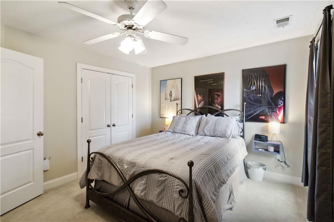
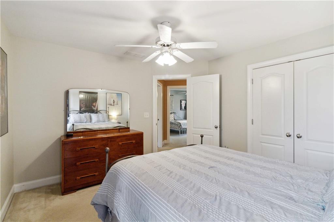
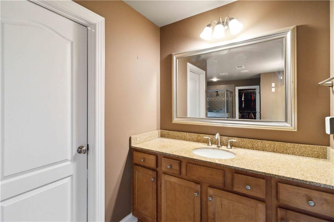
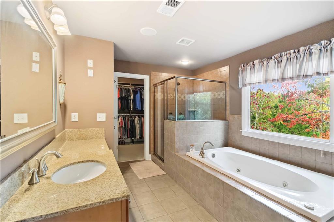
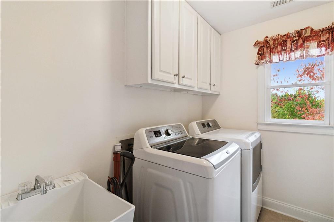
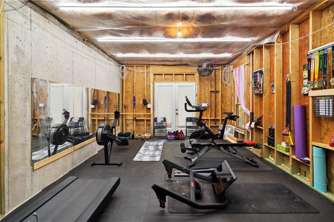
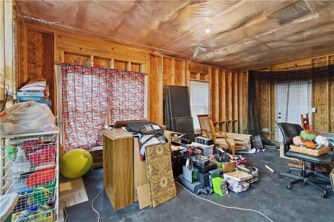
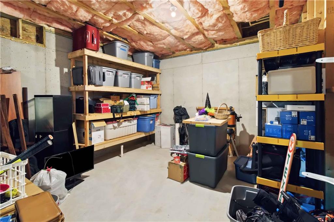
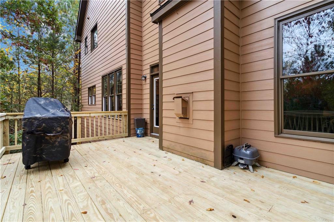
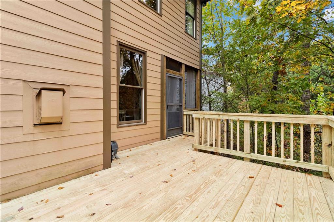
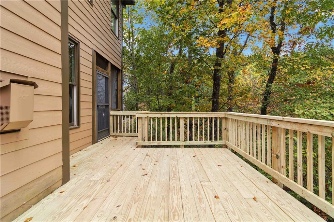
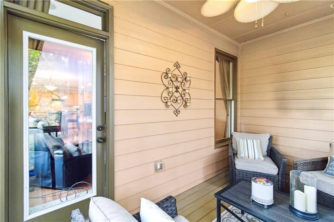
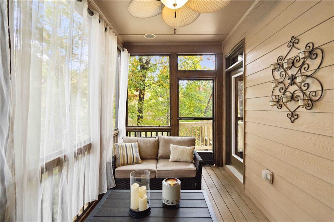
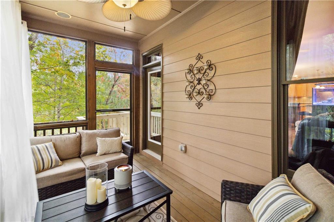
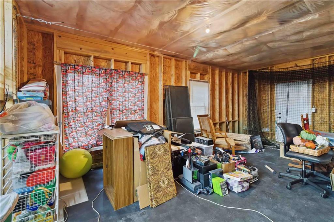
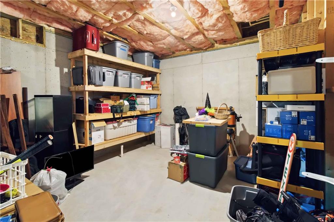
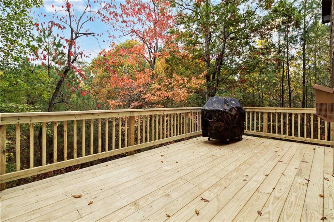
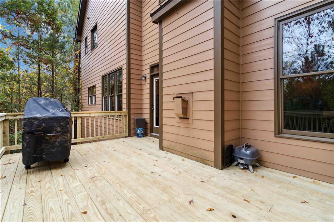
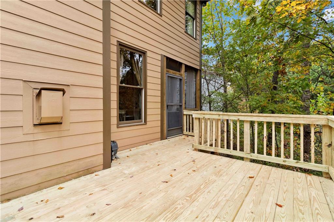
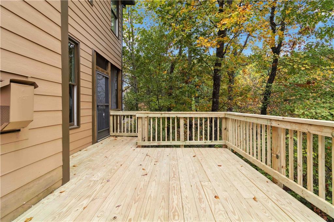
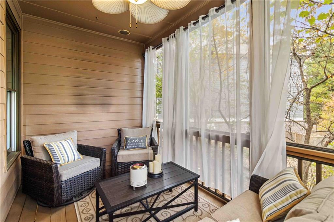
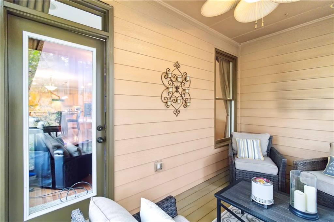
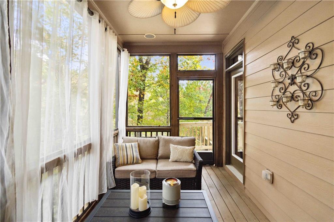
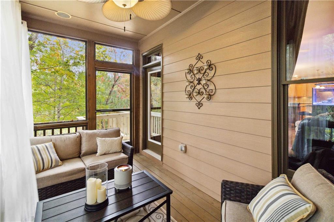

 MLS# 410671261
MLS# 410671261 