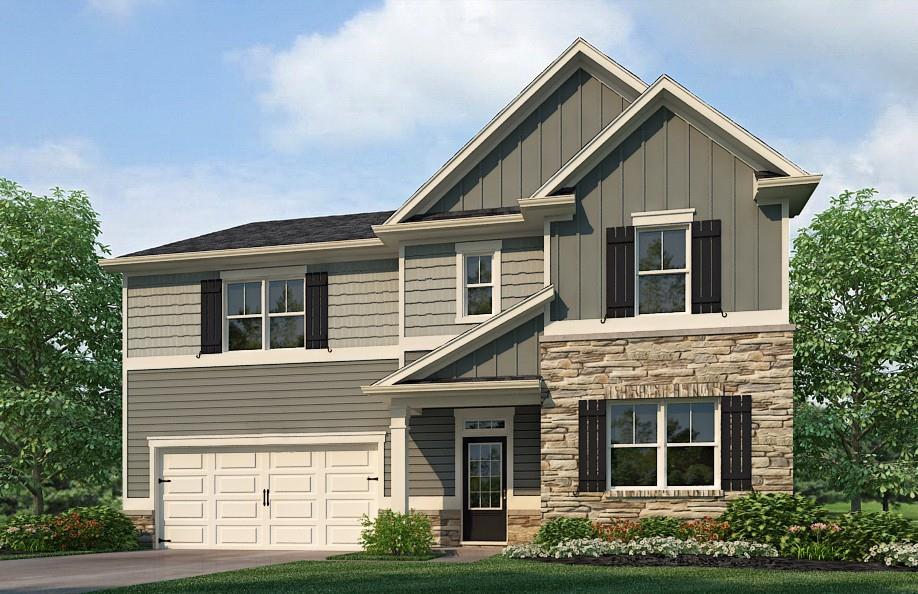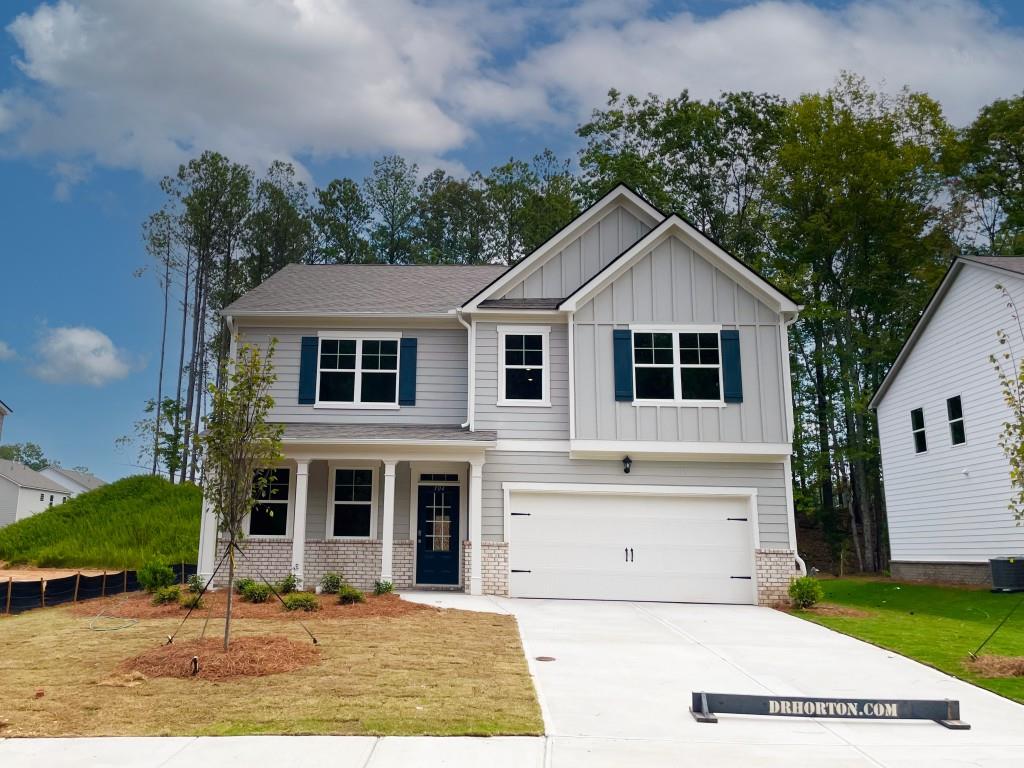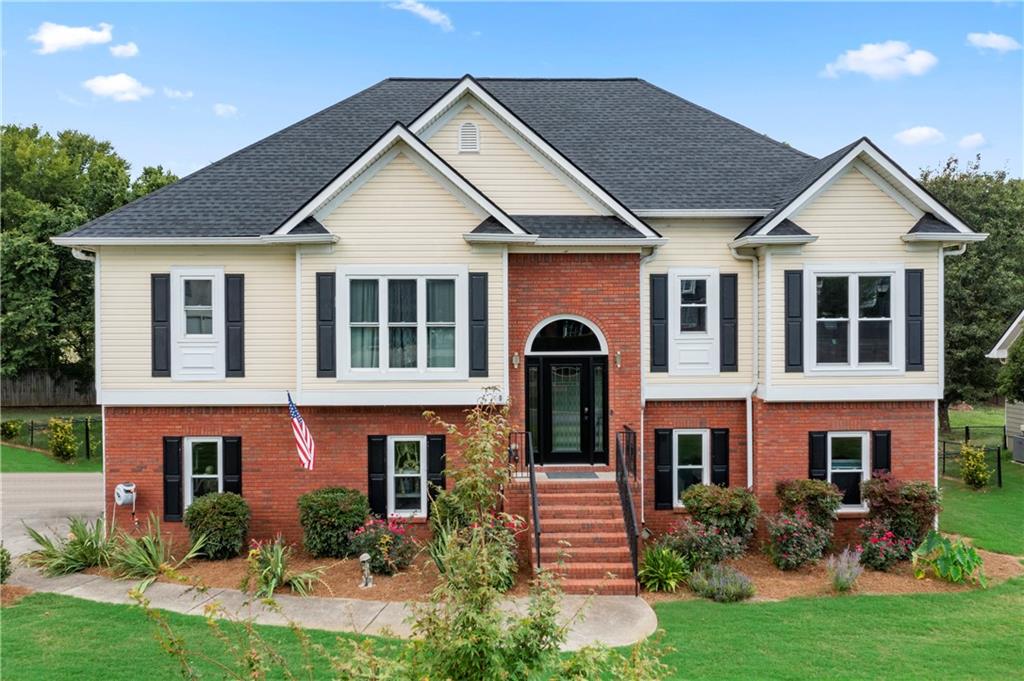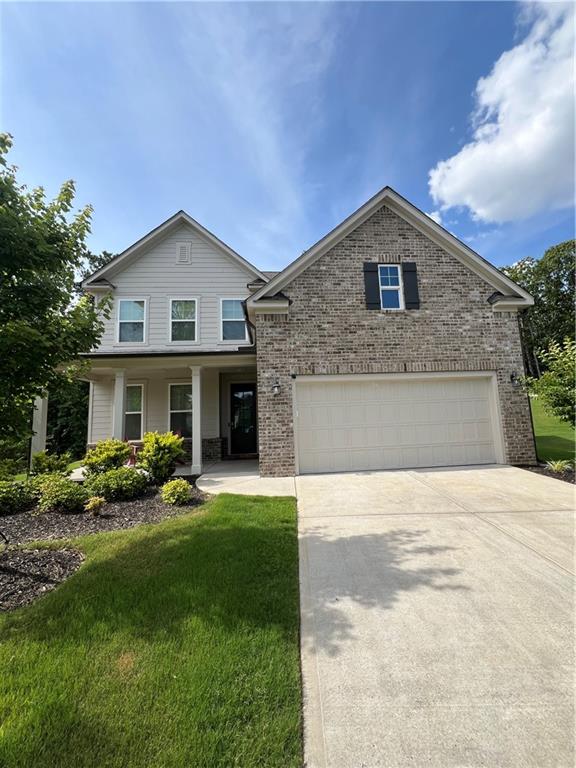Viewing Listing MLS# 410019423
Cartersville, GA 30120
- 5Beds
- 3Full Baths
- N/AHalf Baths
- N/A SqFt
- 1971Year Built
- 0.35Acres
- MLS# 410019423
- Residential
- Single Family Residence
- Active
- Approx Time on Market8 days
- AreaN/A
- CountyBartow - GA
- Subdivision WILDWOOD ESTATES
Overview
Welcome Home to this stunning renovation in this awesome Cartersville neighborhood. Close to downtown Cartersville & I-75, this immaculate home features a ton of square footage, value and craftsmanship. No detail has been overlooked in the 5 bedroom 3 full bath masterpiece. As you enter through the front door, you are welcomed by an open floorplan featuring a gourmet kitchen with S.S appliances, quartz countertops, island, and custom hardware. Oversized living room with a Bay Window and Dining area with LVP flooring is a perfect space for family gatherings. Master Suite with luxurious tiled shower and dual vanities. Two additional secondary bedrooms are also featured. Fully renovated Terrace Level includes 2 additional bedrooms which could be a teen/guest suite and home office. A full bath, additional Family Room with fireplace and walk-in Laundry Room complete this amazing home. New Architectural Roof, gutters, energy-efficient double-pane windows, HVAC, LVP flooring, cabinetry, and fresh Interior and Exterior Paint. New front porch and expansive rear deck perfect for entertaining. All new custom lighting completes this showstopper. No HOA. Your Dream Home awaits just minutes from downtown Cartersville.
Association Fees / Info
Hoa: No
Community Features: Near Schools, Near Shopping, Street Lights
Hoa Fees Frequency: Annually
Bathroom Info
Main Bathroom Level: 2
Total Baths: 3.00
Fullbaths: 3
Room Bedroom Features: Master on Main, Split Bedroom Plan
Bedroom Info
Beds: 5
Building Info
Habitable Residence: No
Business Info
Equipment: None
Exterior Features
Fence: None
Patio and Porch: Rear Porch
Exterior Features: Private Entrance, Private Yard, Rain Gutters
Road Surface Type: Paved
Pool Private: No
County: Bartow - GA
Acres: 0.35
Pool Desc: None
Fees / Restrictions
Financial
Original Price: $425,000
Owner Financing: No
Garage / Parking
Parking Features: Attached, Carport, Covered, Driveway
Green / Env Info
Green Energy Generation: None
Handicap
Accessibility Features: None
Interior Features
Security Ftr: Fire Alarm
Fireplace Features: Basement, Family Room
Levels: Two
Appliances: Dishwasher, Disposal, Microwave, Range Hood
Laundry Features: Laundry Room, Lower Level
Interior Features: Double Vanity, High Ceilings 9 ft Lower, High Ceilings 9 ft Main, High Speed Internet
Spa Features: None
Lot Info
Lot Size Source: Public Records
Lot Features: Back Yard, Front Yard, Wooded
Lot Size: 198x70x166x140
Misc
Property Attached: No
Home Warranty: No
Open House
Other
Other Structures: None
Property Info
Construction Materials: Block, Brick Front, Vinyl Siding
Year Built: 1,971
Property Condition: Resale
Roof: Composition
Property Type: Residential Detached
Style: Ranch
Rental Info
Land Lease: No
Room Info
Kitchen Features: Breakfast Bar, Cabinets Stain, Eat-in Kitchen, Stone Counters, View to Family Room
Room Master Bathroom Features: Double Vanity,Shower Only
Room Dining Room Features: Great Room,Open Concept
Special Features
Green Features: None
Special Listing Conditions: None
Special Circumstances: Investor Owned
Sqft Info
Building Area Total: 2514
Building Area Source: Owner
Tax Info
Tax Amount Annual: 1049
Tax Year: 2,023
Tax Parcel Letter: C030-0003-007
Unit Info
Utilities / Hvac
Cool System: Ceiling Fan(s), Central Air, Zoned
Electric: 110 Volts
Heating: Central, Forced Air, Natural Gas
Utilities: Cable Available, Electricity Available, Sewer Available
Sewer: Public Sewer
Waterfront / Water
Water Body Name: None
Water Source: Public
Waterfront Features: None
Directions
From I75N, take exit 288 for GA-113/Main Street, turn left. Turn right onto GA 113/E Church Street. Turn right on US-41N. Turn left on Hickory Lane. Home on left.Listing Provided courtesy of Keller Williams Realty Signature Partners
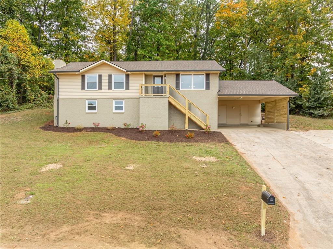
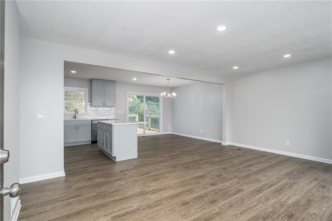
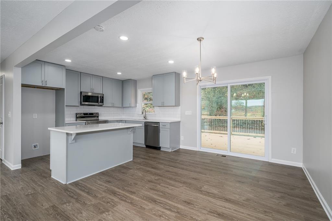
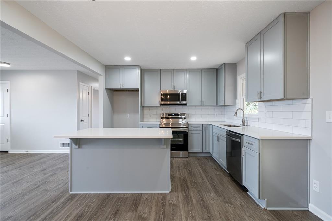
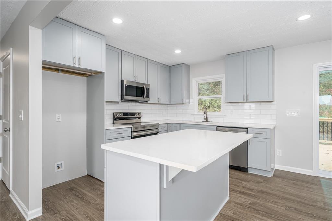
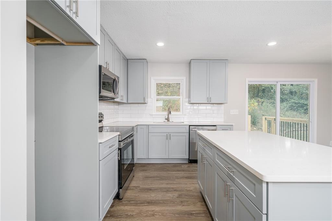
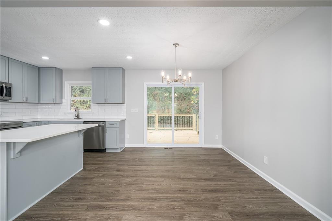
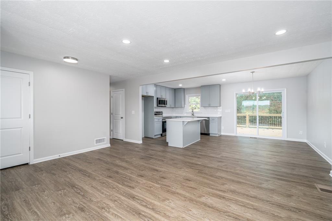
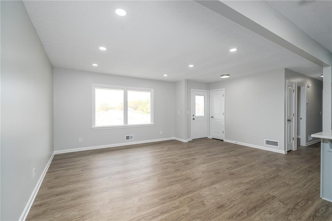
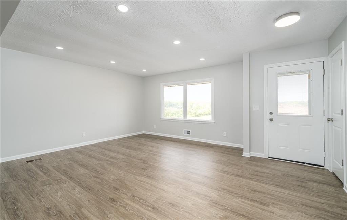
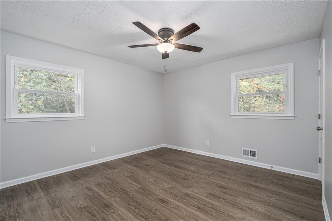
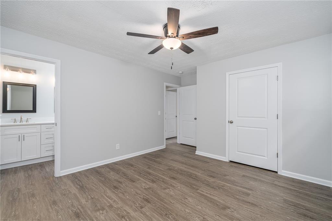
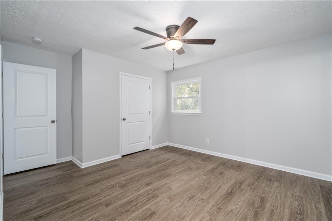
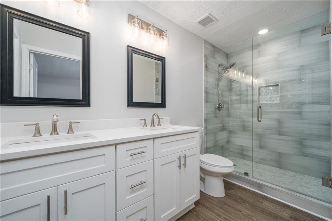
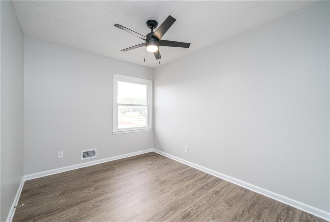
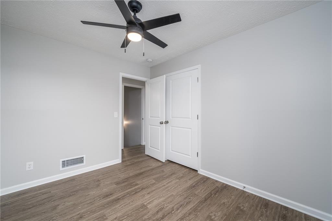
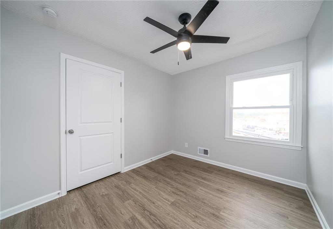
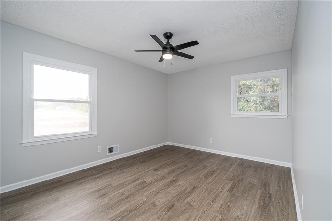
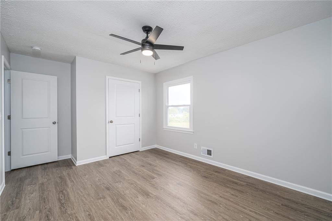
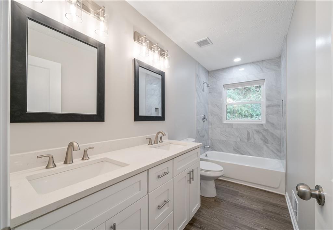
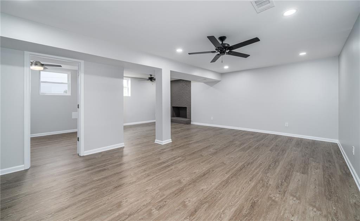
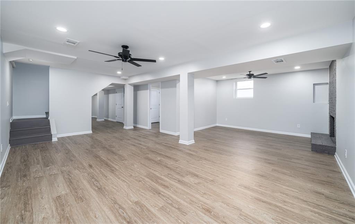
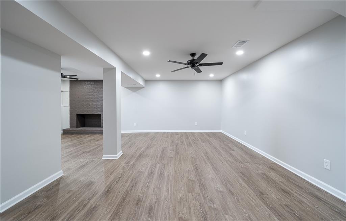
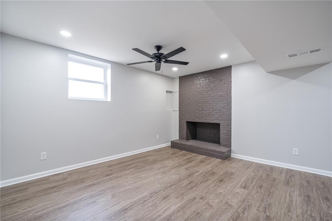
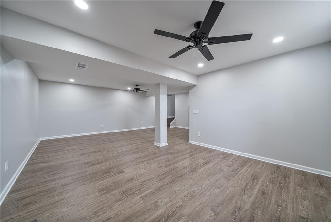
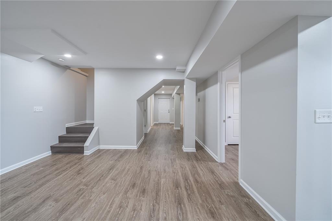
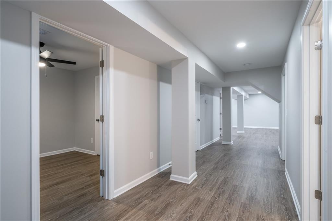
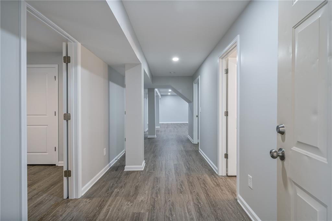
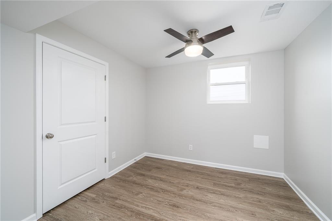
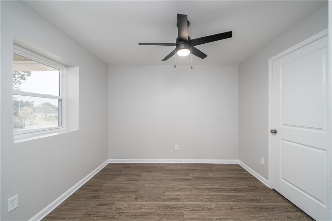
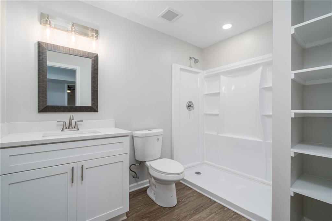
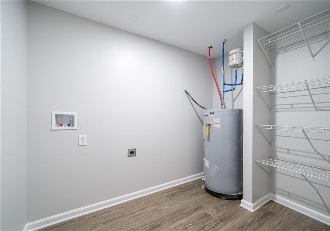
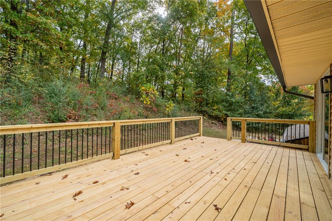
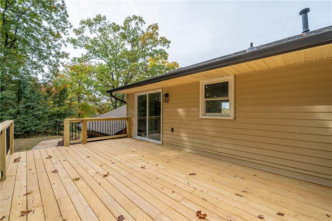
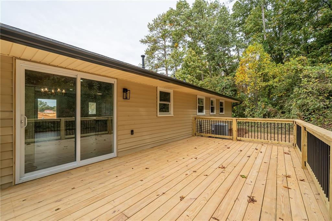
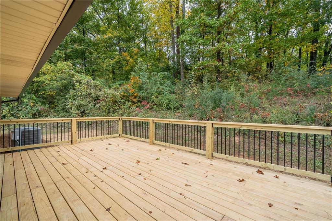
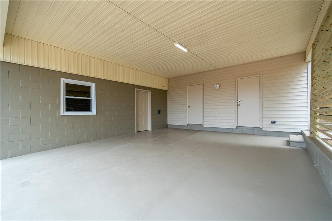
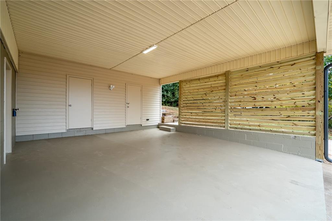
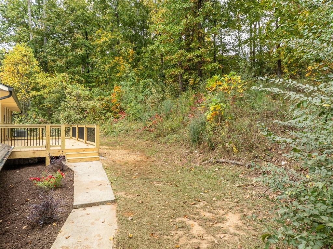
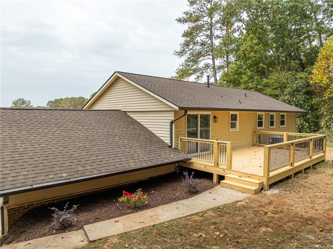
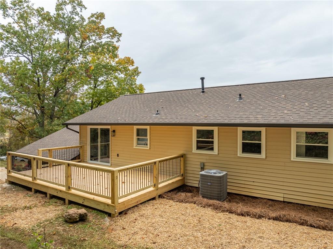
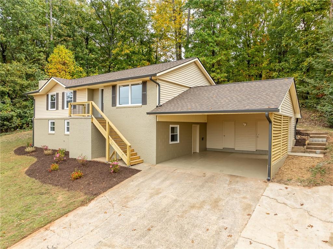
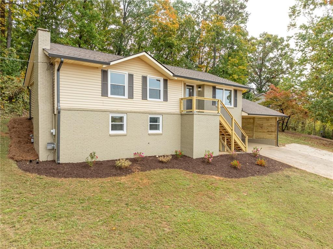
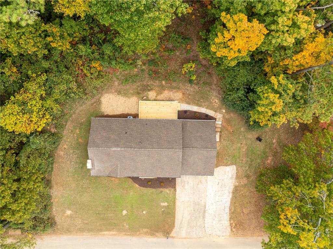
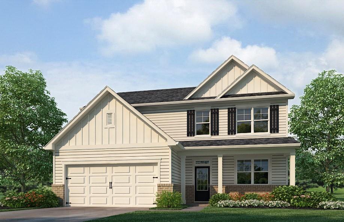
 MLS# 403795944
MLS# 403795944 