Viewing Listing MLS# 404712729
Cartersville, GA 30120
- 5Beds
- 3Full Baths
- 1Half Baths
- N/A SqFt
- 2004Year Built
- 0.74Acres
- MLS# 404712729
- Residential
- Single Family Residence
- Active
- Approx Time on Market1 month, 27 days
- AreaN/A
- CountyBartow - GA
- Subdivision The Planters
Overview
Discover the perfect blend of comfort and convenience in this beautiful 5-bedroom, 3.5-bathroom home located in a desirable swim and tennis neighborhood. This two-story residence sits on a full finished basement and boasts a large, level backyardideal for outdoor activities, entertaining, or relaxing in your own private oasis. Step inside to find an inviting and spacious floor plan that offers versatility and plenty of room for everyone. The main floor features a bright living area, a well-appointed kitchen with modern appliances, built in desk, and a cozy dining space, plus a separate dining room and flex space for an office, library/sitting area all flowing effortlessly for everyday living and entertaining. The second floor hosts the expansive primary suite with an updated ensuite bathroom, alongside three additional bedrooms and a full hall bathroom - perfect for family or guests. The fully finished basement provides extra living space, great for a home theater, game room, or fitness area, plus a full bathroom and bedroom all while still offering ample storage. Outside, enjoy the serene backyard with plenty of space for gardening, play, or weekend barbecues. The home also includes a two-car garage for convenience and an additional storage room. Located just minutes from Hamilton Crossing park, restaurants, and shopping, this home offers easy access to everything you need. The community includes three swimming pools, tennis courts and a club house. This home has it allspace, style, and location. Schedule your showing today!
Association Fees / Info
Hoa Fees: 550
Hoa: 1
Community Features: Clubhouse, Homeowners Assoc, Near Schools, Playground, Pool, Tennis Court(s)
Hoa Fees Frequency: Annually
Association Fee Includes: Swim, Tennis
Bathroom Info
Halfbaths: 1
Total Baths: 4.00
Fullbaths: 3
Room Bedroom Features: Other
Bedroom Info
Beds: 5
Building Info
Habitable Residence: No
Business Info
Equipment: None
Exterior Features
Fence: None
Patio and Porch: Deck, Front Porch
Exterior Features: Private Yard, Rain Gutters
Road Surface Type: Asphalt
Pool Private: No
County: Bartow - GA
Acres: 0.74
Pool Desc: None
Fees / Restrictions
Financial
Original Price: $485,000
Owner Financing: No
Garage / Parking
Parking Features: Driveway, Garage, Garage Door Opener, Garage Faces Front, Kitchen Level, Level Driveway
Green / Env Info
Green Energy Generation: None
Handicap
Accessibility Features: Common Area
Interior Features
Security Ftr: Security System Owned, Smoke Detector(s)
Fireplace Features: Brick, Factory Built, Family Room, Gas Starter, Raised Hearth
Levels: Three Or More
Appliances: Dishwasher, Gas Range, Gas Water Heater, Refrigerator
Laundry Features: In Hall, Laundry Closet, Upper Level
Interior Features: Disappearing Attic Stairs, Double Vanity, Entrance Foyer, Entrance Foyer 2 Story, High Ceilings 9 ft Main, High Ceilings 9 ft Upper, High Speed Internet, His and Hers Closets, Walk-In Closet(s)
Flooring: Carpet, Hardwood
Spa Features: None
Lot Info
Lot Size Source: Public Records
Lot Features: Back Yard, Cul-De-Sac, Front Yard, Landscaped, Level
Lot Size: x
Misc
Property Attached: No
Home Warranty: No
Open House
Other
Other Structures: None
Property Info
Construction Materials: Brick Front, Cement Siding
Year Built: 2,004
Property Condition: Resale
Roof: Composition
Property Type: Residential Detached
Style: Traditional
Rental Info
Land Lease: No
Room Info
Kitchen Features: Cabinets Stain, Eat-in Kitchen, Other Surface Counters, Pantry, Solid Surface Counters, View to Family Room
Room Master Bathroom Features: Double Vanity,Separate Tub/Shower
Room Dining Room Features: Seats 12+,Separate Dining Room
Special Features
Green Features: None
Special Listing Conditions: None
Special Circumstances: None
Sqft Info
Building Area Total: 4032
Building Area Source: Builder
Tax Info
Tax Amount Annual: 4069
Tax Year: 2,024
Tax Parcel Letter: 0048D-0002-089
Unit Info
Utilities / Hvac
Cool System: Ceiling Fan(s), Central Air, Electric, Heat Pump, Zoned
Electric: 110 Volts
Heating: Central, Electric, Heat Pump, Natural Gas
Utilities: Cable Available, Electricity Available, Natural Gas Available, Sewer Available, Underground Utilities, Water Available
Sewer: Public Sewer
Waterfront / Water
Water Body Name: None
Water Source: Public
Waterfront Features: None
Directions
From Cartersville take HWY 41N to left onto Boyd Morris Rd at Stop sign Turn right onto HWY 293N take the 2nd exit at the traffic circle to stay on HWY 293N The planters will be on the left. Turn Left into the neighborhood onto Planters Drive, Right onto Colonial Circle at the 2nd stop sign, then Right onto Graysburg Dr, Left on Prestwick Loop - house is at the end in the Cul de Sac.Listing Provided courtesy of Atlanta Communities Real Estate Brokerage
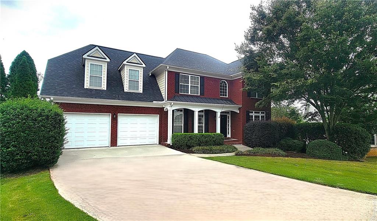
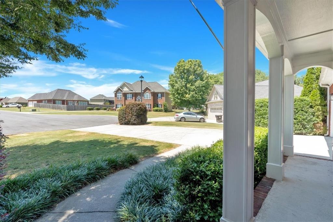
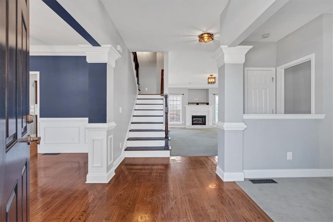
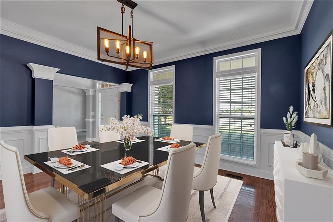
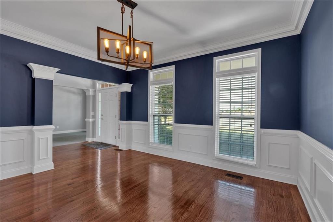
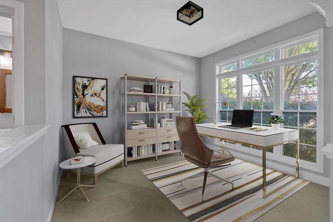
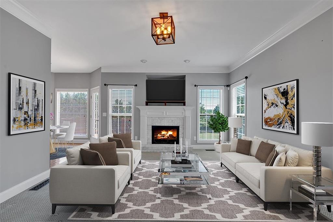
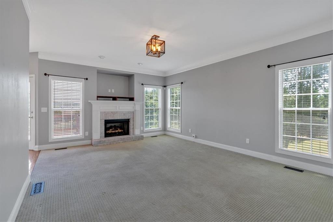
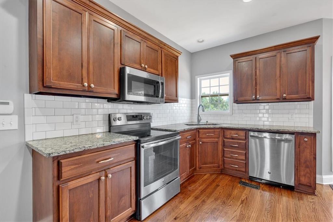
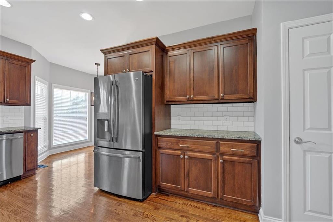
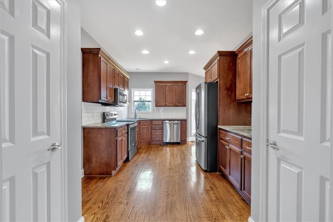
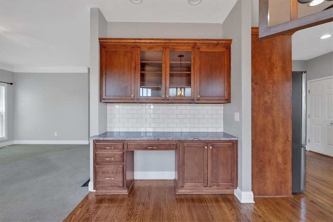
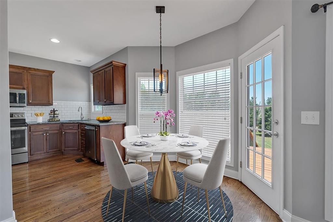
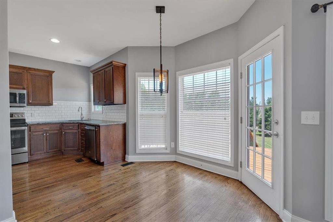
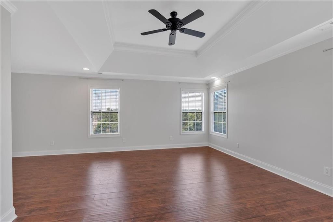
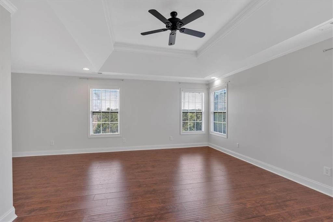
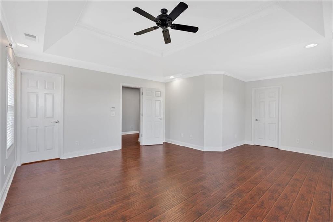
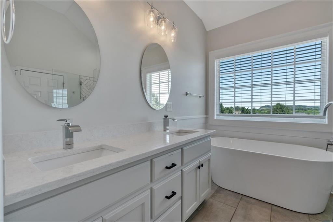
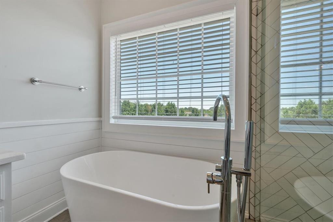
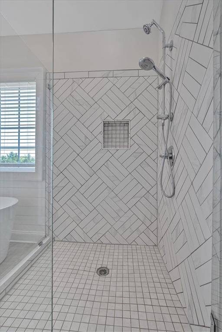
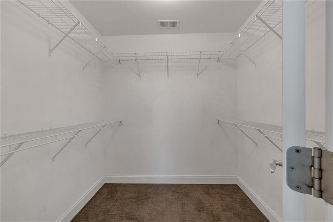
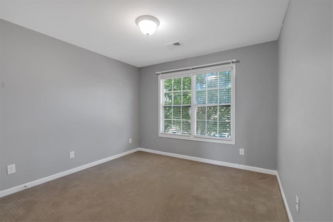
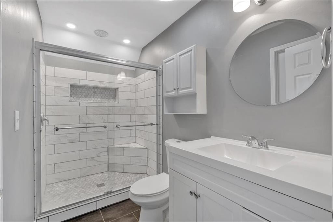
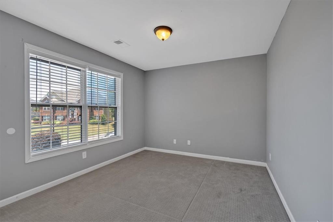
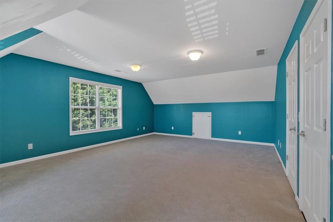
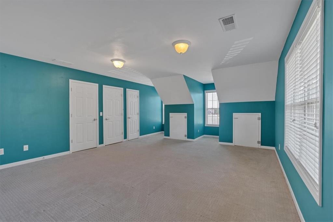
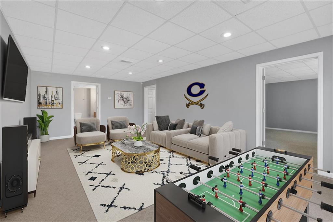
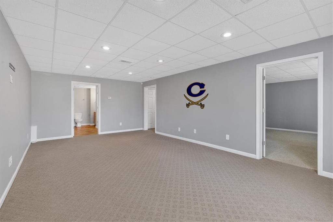
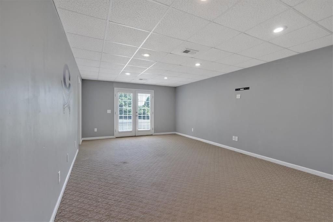
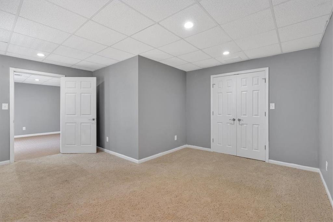
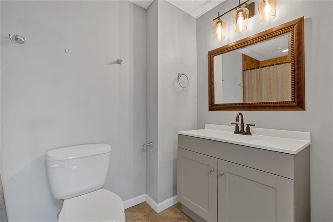
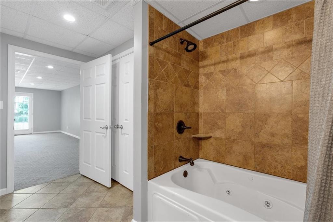
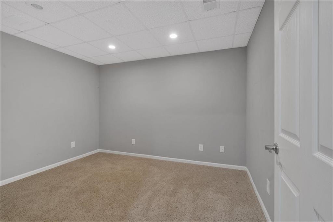
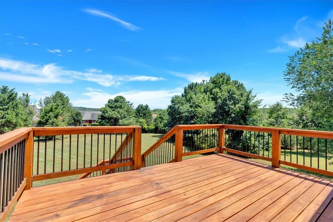
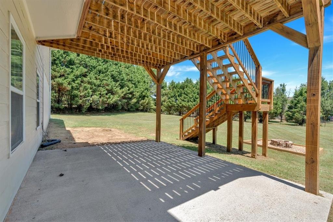
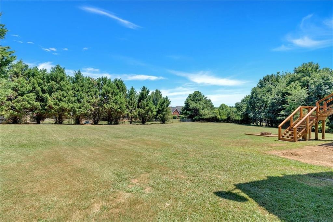
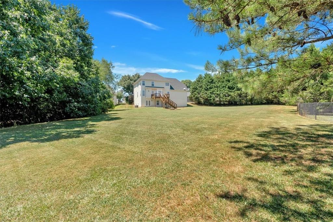
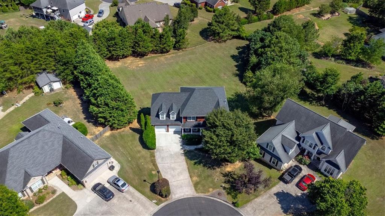
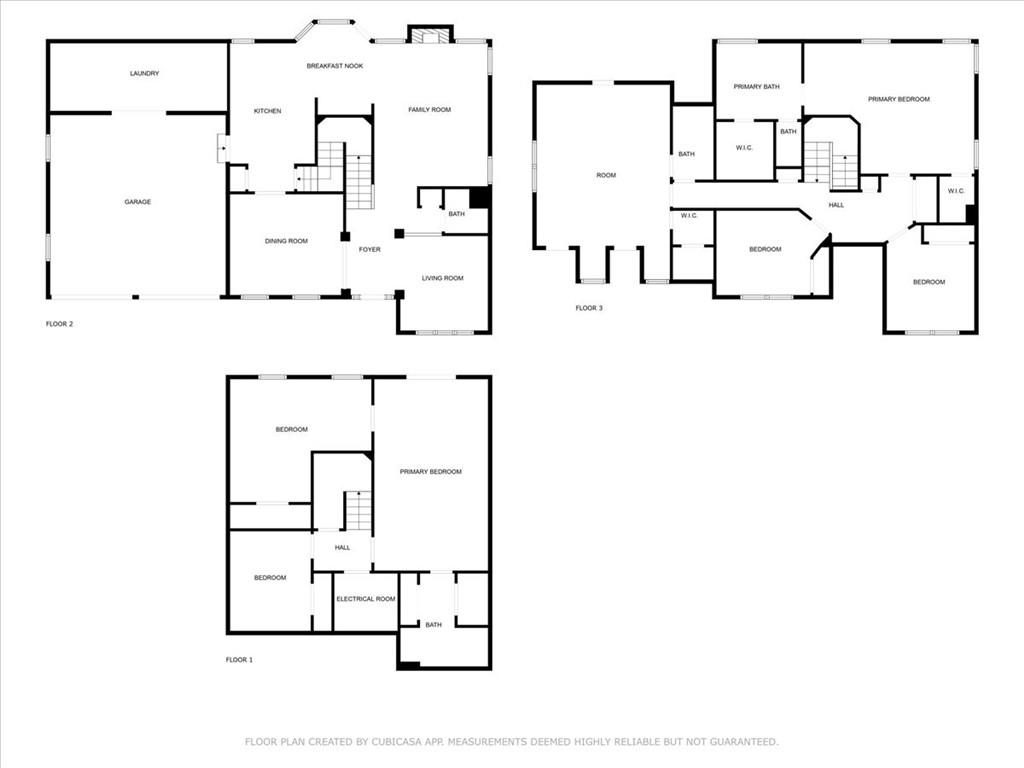
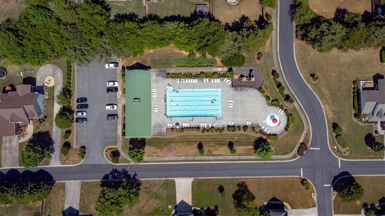
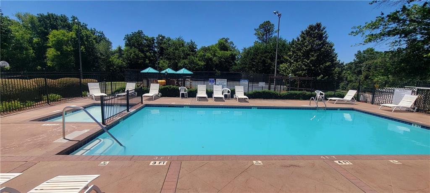
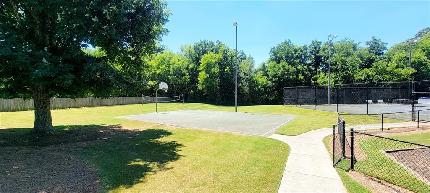
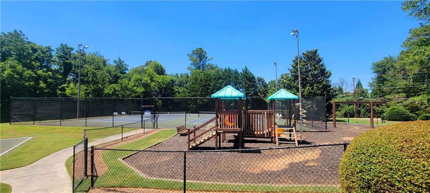
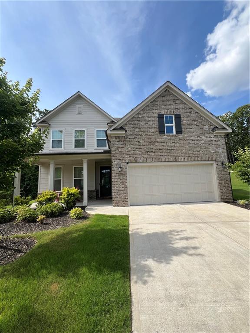
 MLS# 386663625
MLS# 386663625