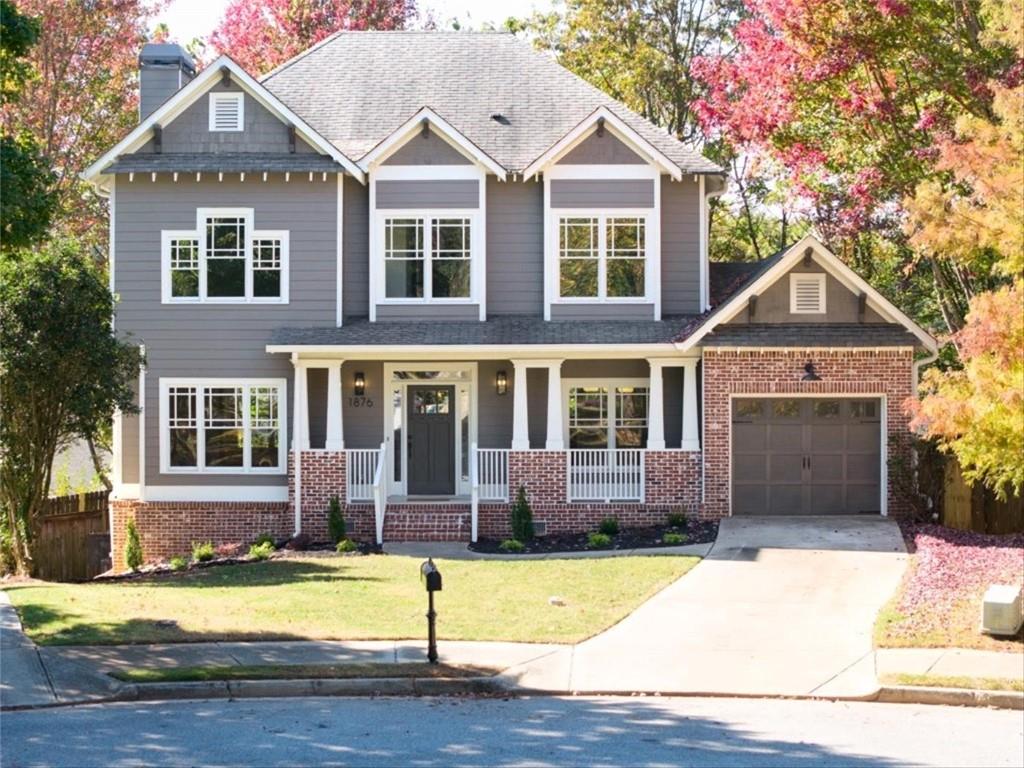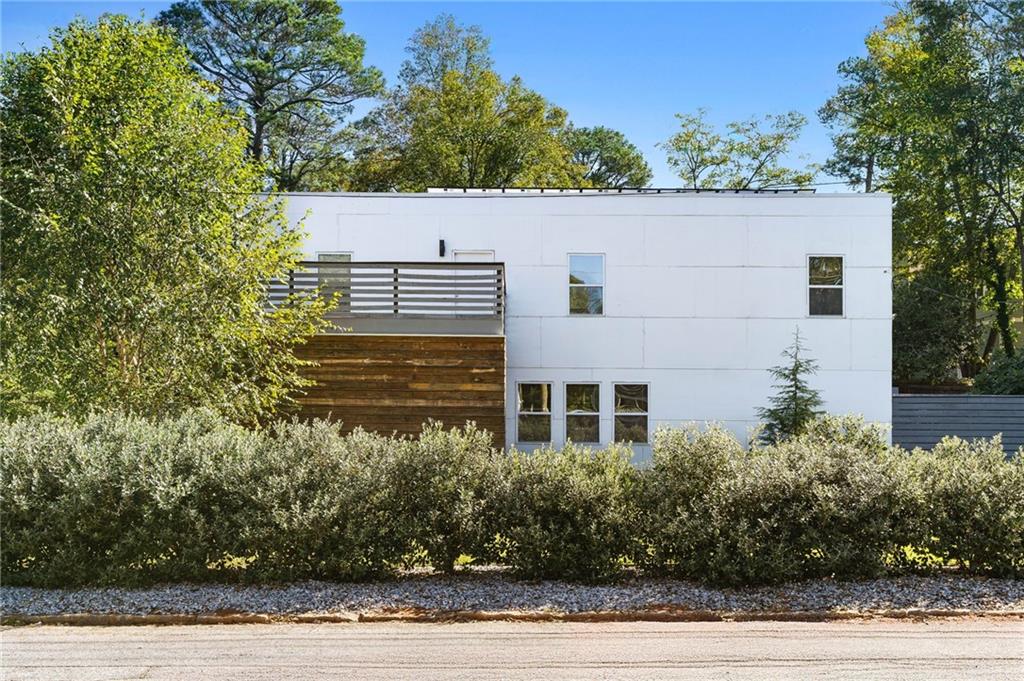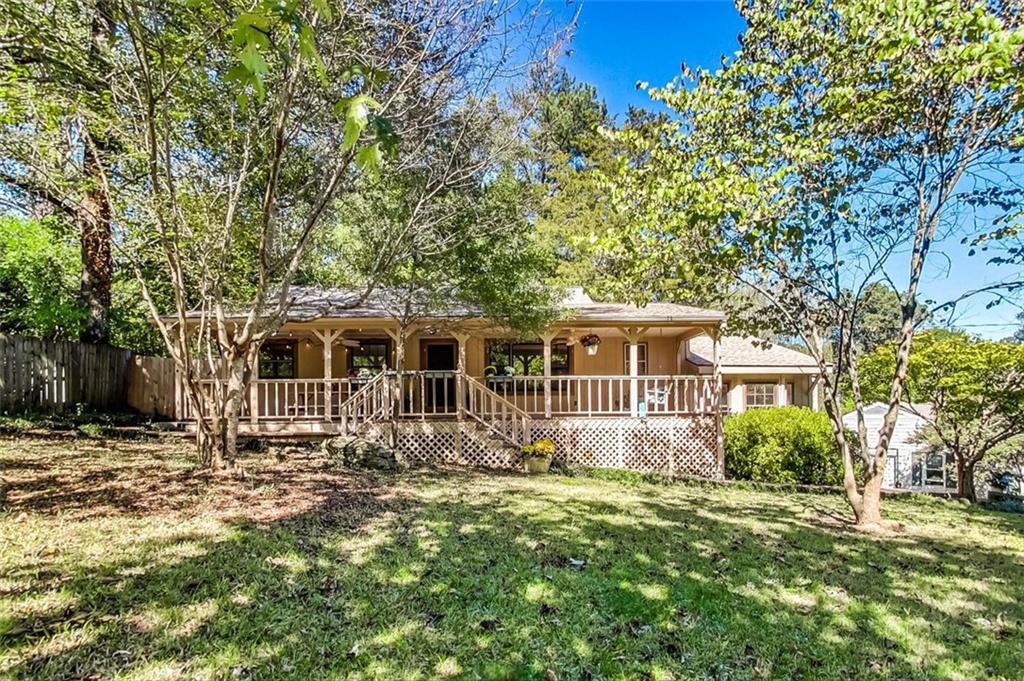Viewing Listing MLS# 408968064
Decatur, GA 30033
- 3Beds
- 2Full Baths
- N/AHalf Baths
- N/A SqFt
- 1963Year Built
- 0.20Acres
- MLS# 408968064
- Residential
- Single Family Residence
- Active
- Approx Time on Market18 days
- AreaN/A
- CountyDekalb - GA
- Subdivision Lindmoor Woods
Overview
Introducing a stunningly renovated 3-bedroom, 2-bathroom home designed for those who appreciate both style and functionality. From the moment you step inside, you'll be captivated by the luxurious details and seamless flow of natural light. The heart of the home is the show-stopping kitchen, featuring a suite of premium appliances including SAMSUNG Bespoke glass-front designs and the centerpiece: a ZLINE Autograph Edition Collection microwave. Paired with a 46-bottle wine cooler and striking Calacatta quartz island with waterfall countertops and backsplash, this kitchen is an entertainer's dream! The home's craftsmanship is evident throughout, from the rich hardwood floors to the elegant Italian tiles in the bathrooms. The master bath offers a spa-like experience with a 72"" double vanity and an expansive double shower bathed in natural light. Step outside to enjoy the privacy of a gated, fenced backyard-perfect for relaxing or hosting gatherings. The sunroom, adorned with a chic ceiling fan and stylish string lighting, extends the living space and creates a cozy spot to unwind. Key upgrades include a new roof, gutter system, all-new vinyl windows, and new interior and exterior doors, including a front door equipped with a smart electronic doorbell lock featuring a camera, fingerprint access, Wi-Fi, and remote control. The home also boasts R-38 attic insulation for enhanced energy efficiency, a dry crawlspace with a new vapor barrier, French drain, and sump pump system (with lifetime warranty), original hardwood floors throughout, all-new supply and drain plumbing, and modern electrical fixtures. This home blends high-end finishes with modern conveniences, offering an unparalleled living experience. Schedule a tour today to experience this exceptional property firsthand!
Association Fees / Info
Hoa: No
Community Features: None
Bathroom Info
Main Bathroom Level: 2
Total Baths: 2.00
Fullbaths: 2
Room Bedroom Features: None
Bedroom Info
Beds: 3
Building Info
Habitable Residence: No
Business Info
Equipment: None
Exterior Features
Fence: Back Yard
Patio and Porch: None
Exterior Features: Lighting
Road Surface Type: Asphalt, Paved
Pool Private: No
County: Dekalb - GA
Acres: 0.20
Pool Desc: None
Fees / Restrictions
Financial
Original Price: $540,000
Owner Financing: No
Garage / Parking
Parking Features: Carport
Green / Env Info
Green Energy Generation: None
Handicap
Accessibility Features: None
Interior Features
Security Ftr: Smoke Detector(s)
Fireplace Features: None
Levels: One
Appliances: Dishwasher, Disposal, Electric Cooktop, Electric Oven, Electric Range, Microwave, Range Hood, Refrigerator
Laundry Features: Other
Interior Features: Double Vanity
Flooring: Ceramic Tile, Hardwood
Spa Features: None
Lot Info
Lot Size Source: Assessor
Lot Features: Back Yard, Level
Lot Size: 115x100x65x135
Misc
Property Attached: No
Home Warranty: No
Open House
Other
Other Structures: None
Property Info
Construction Materials: Brick, Brick 4 Sides
Year Built: 1,963
Property Condition: Updated/Remodeled
Roof: Composition
Property Type: Residential Detached
Style: Contemporary, Ranch
Rental Info
Land Lease: No
Room Info
Kitchen Features: Kitchen Island, Stone Counters, Wine Rack
Room Master Bathroom Features: Double Vanity
Room Dining Room Features: Open Concept
Special Features
Green Features: Insulation, Windows
Special Listing Conditions: None
Special Circumstances: Investor Owned
Sqft Info
Building Area Total: 1337
Building Area Source: Owner
Tax Info
Tax Amount Annual: 5179
Tax Year: 2,023
Tax Parcel Letter: 18-145-10-027
Unit Info
Utilities / Hvac
Cool System: Ceiling Fan(s), Central Air
Electric: None
Heating: Central, Heat Pump
Utilities: None
Sewer: Public Sewer
Waterfront / Water
Water Body Name: None
Water Source: Public
Waterfront Features: None
Directions
GPSListing Provided courtesy of 1st Class Estate Premier Group Ltd
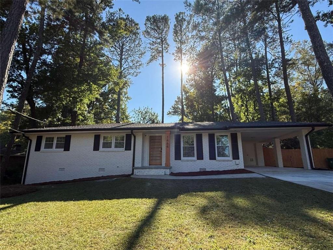
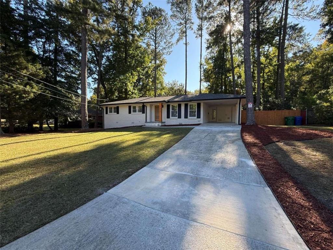
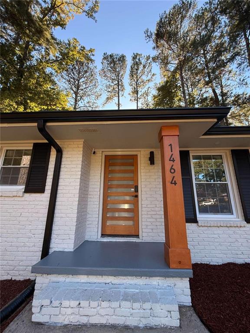
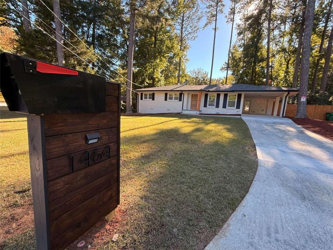
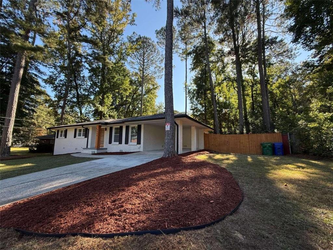
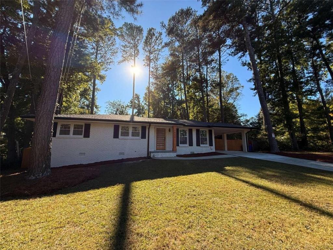
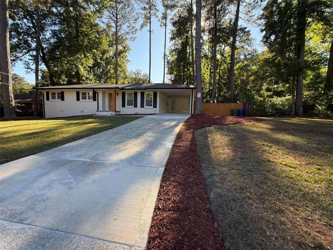
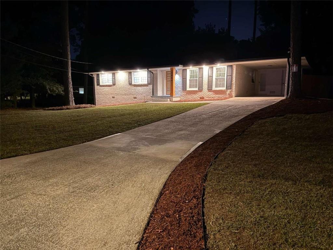
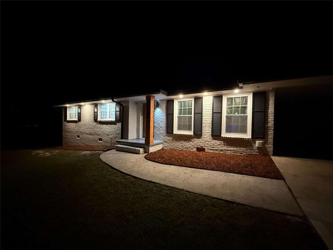
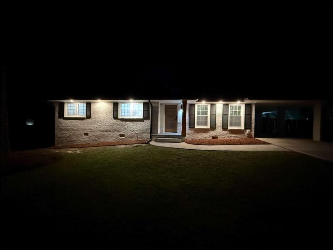
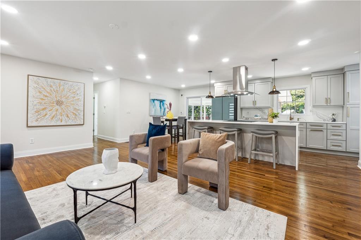
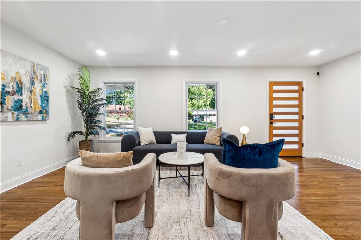
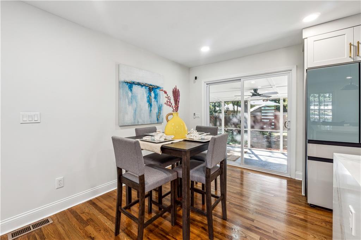
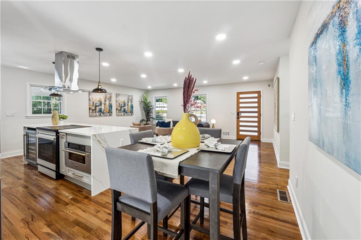
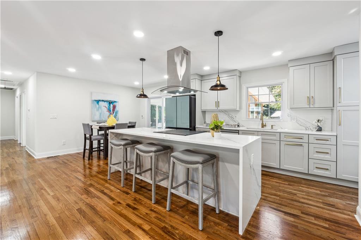
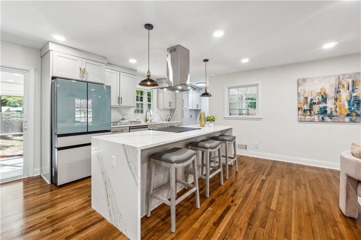
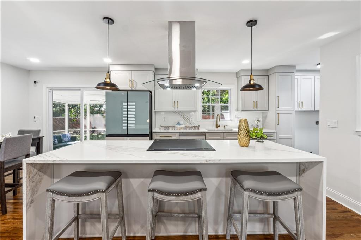
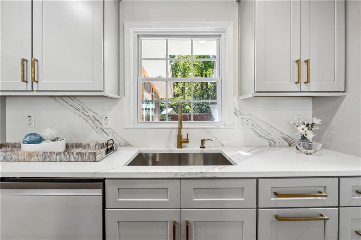
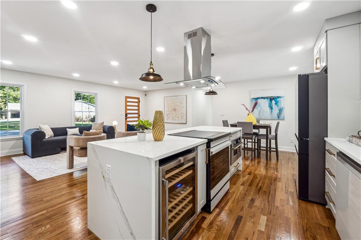
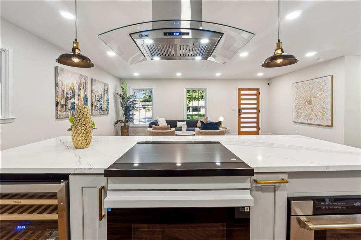
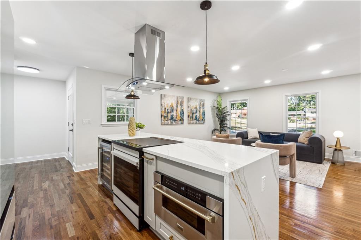
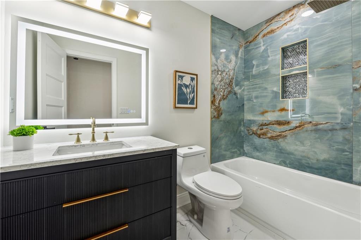
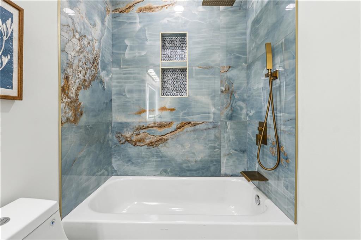
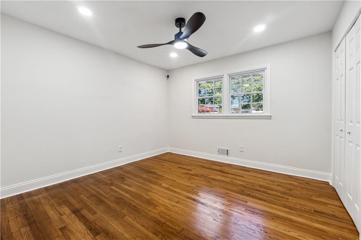
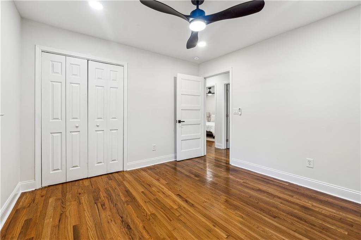
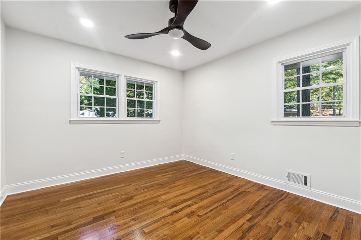
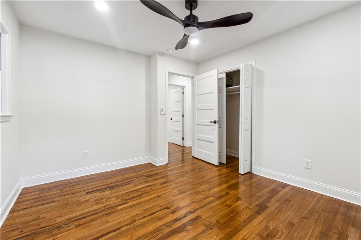
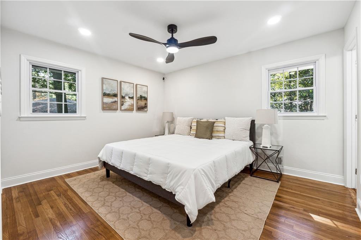
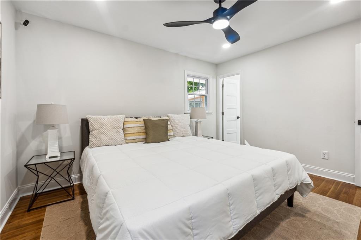
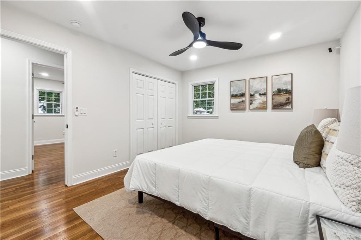
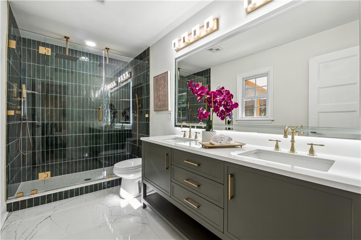
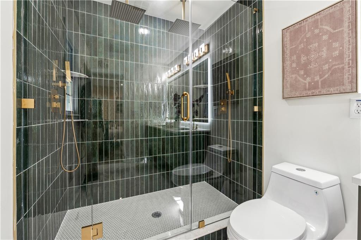
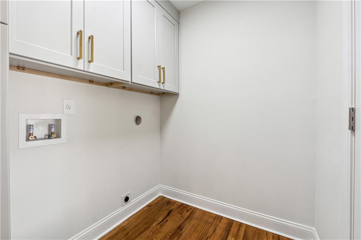
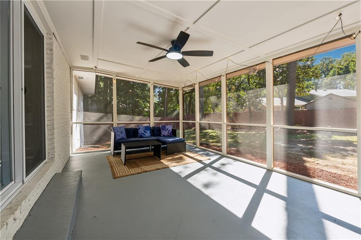
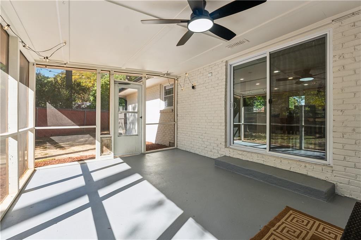
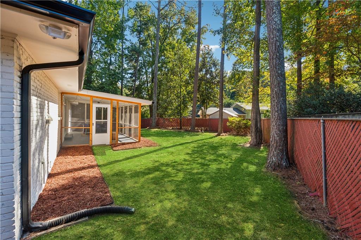
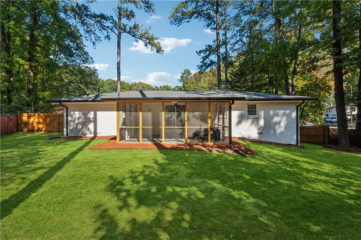
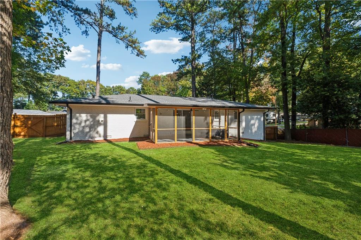
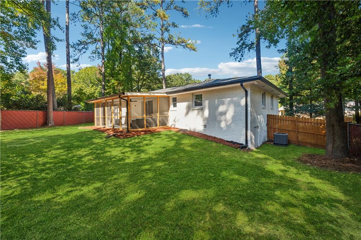
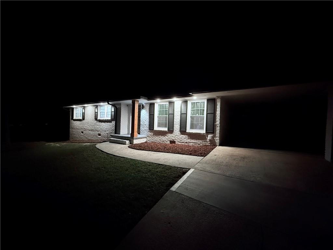
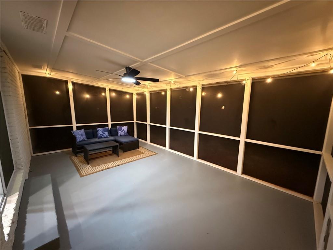
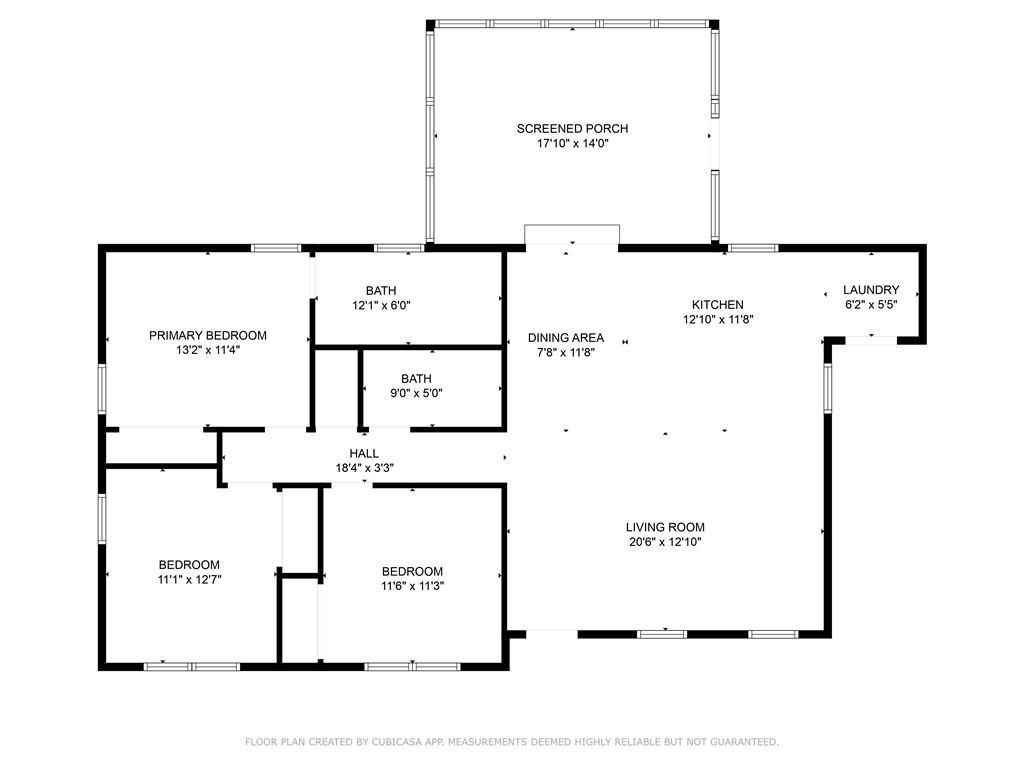
 MLS# 410893262
MLS# 410893262 