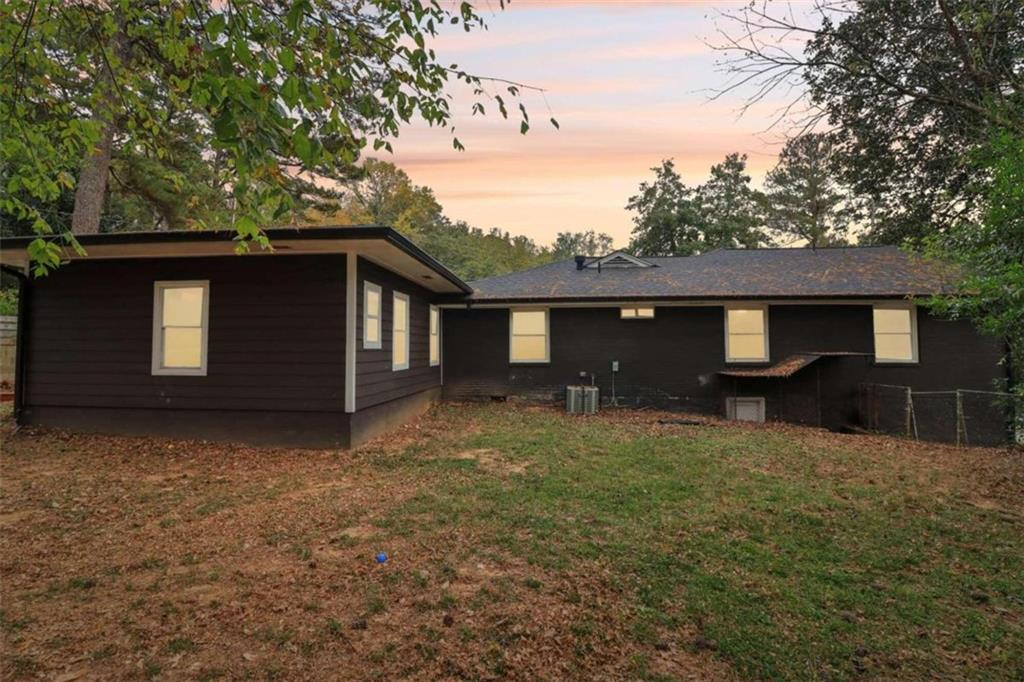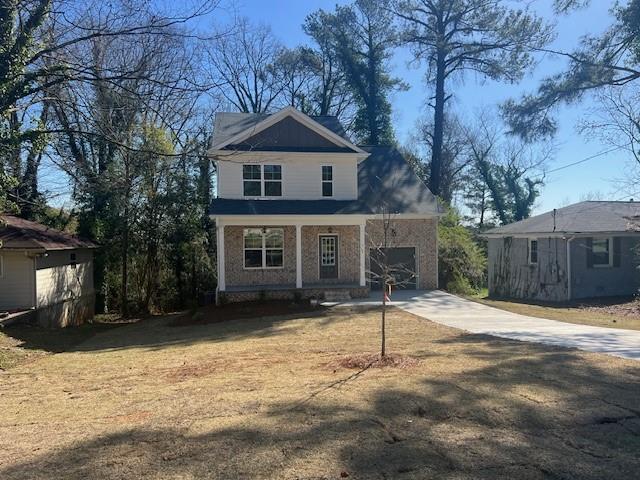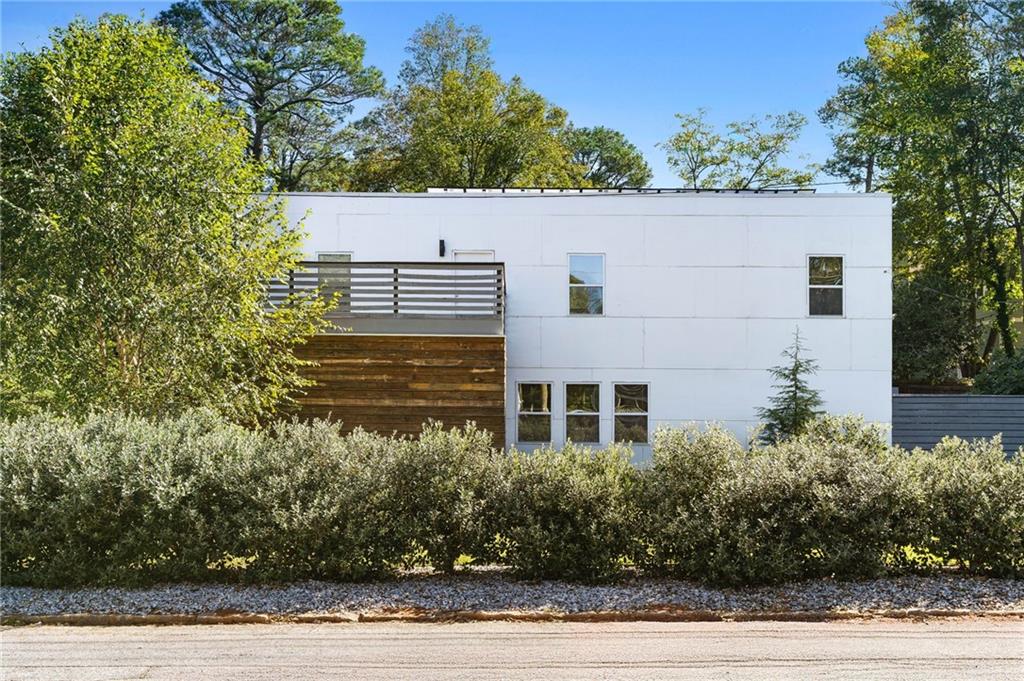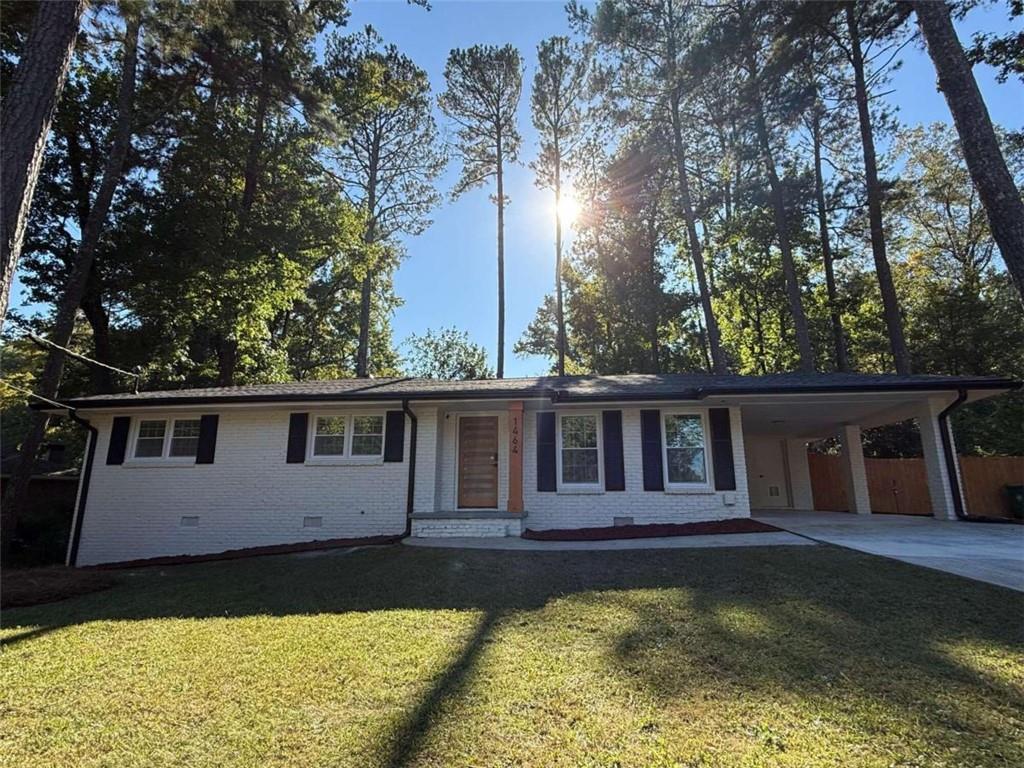Viewing Listing MLS# 408636591
Decatur, GA 30033
- 3Beds
- 2Full Baths
- N/AHalf Baths
- N/A SqFt
- 1949Year Built
- 0.20Acres
- MLS# 408636591
- Residential
- Single Family Residence
- Active
- Approx Time on Market22 days
- AreaN/A
- CountyDekalb - GA
- Subdivision Medlock Park/University Heights
Overview
Live in Medlock Park! Great opportunity with this farmhouse-style cottage. Welcome friends on the huge covered front porch with swing. Open the door to living area, dining area, updated kitchen, two bedrooms, full bathroom, and laundry. Original hardwood floors. Through an interior door you will find another full bathroom, living area with fireplace, bedroom, and second kitchen. This flexible space can be an oversized primary living space, a separate in-law suite, or keep the door locked and supplement your mortgage with the perfect ""house hack"". This income producing aparment has its own private exterior entrance and a doggie ramp that allows a furry friend into the back yard. Recent upgrades include new roof, furnace, a/c & evap coil and dishwasher in the second kitchen. All appliances remain!Fantastic location with voluntary MANA neighborhood association $25/annually. Enjoy the nature preserve, walking trails, pool, playground and sports fields. Downtown Decatur is just a mile away.
Association Fees / Info
Hoa: No
Community Features: Near Trails/Greenway, Park, Playground, Pool
Bathroom Info
Main Bathroom Level: 2
Total Baths: 2.00
Fullbaths: 2
Room Bedroom Features: Roommate Floor Plan, In-Law Floorplan, Split Bedroom Plan
Bedroom Info
Beds: 3
Building Info
Habitable Residence: No
Business Info
Equipment: None
Exterior Features
Fence: Back Yard, Privacy
Patio and Porch: Deck, Front Porch, Covered
Exterior Features: Rain Gutters, Storage, Private Yard
Road Surface Type: Asphalt
Pool Private: No
County: Dekalb - GA
Acres: 0.20
Pool Desc: None
Fees / Restrictions
Financial
Original Price: $510,000
Owner Financing: No
Garage / Parking
Parking Features: Driveway
Green / Env Info
Green Energy Generation: None
Handicap
Accessibility Features: None
Interior Features
Security Ftr: None
Fireplace Features: Other Room
Levels: One
Appliances: Dishwasher, Dryer, Refrigerator, Electric Range, Gas Range, Washer, Microwave
Laundry Features: In Hall, Laundry Closet, Main Level
Interior Features: Low Flow Plumbing Fixtures
Flooring: Ceramic Tile, Hardwood
Spa Features: None
Lot Info
Lot Size Source: Public Records
Lot Features: Back Yard, Cul-De-Sac, Level, Private
Misc
Property Attached: No
Home Warranty: No
Open House
Other
Other Structures: Shed(s)
Property Info
Construction Materials: Wood Siding
Year Built: 1,949
Property Condition: Resale
Roof: Composition, Shingle
Property Type: Residential Detached
Style: Cottage, Ranch
Rental Info
Land Lease: No
Room Info
Kitchen Features: Second Kitchen, Cabinets Stain, Cabinets White, View to Family Room
Room Master Bathroom Features: Tub/Shower Combo
Room Dining Room Features: Open Concept
Special Features
Green Features: None
Special Listing Conditions: None
Special Circumstances: None
Sqft Info
Building Area Total: 1768
Building Area Source: Public Records
Tax Info
Tax Amount Annual: 6085
Tax Year: 2,023
Tax Parcel Letter: 18-062-01-016
Unit Info
Utilities / Hvac
Cool System: Central Air, Ceiling Fan(s)
Electric: 110 Volts
Heating: Central, Natural Gas
Utilities: Natural Gas Available, Cable Available, Electricity Available, Phone Available, Sewer Available, Water Available
Sewer: Public Sewer
Waterfront / Water
Water Body Name: None
Water Source: Public
Waterfront Features: None
Directions
From Scott Blvd or North Decatur Road light, take Medlock Rd (North) to Stop Sign. Turn RIGHT on Wood Trail. First RIGHT on Fernleaf Lane. 2454 on RIGHT. Plenty of room to park in driveway or along street.Listing Provided courtesy of Ansley Real Estate| Christie's International Real Estate
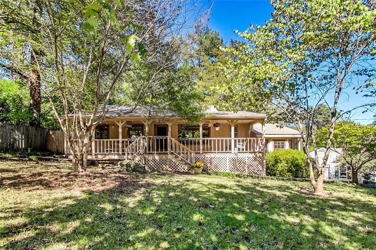
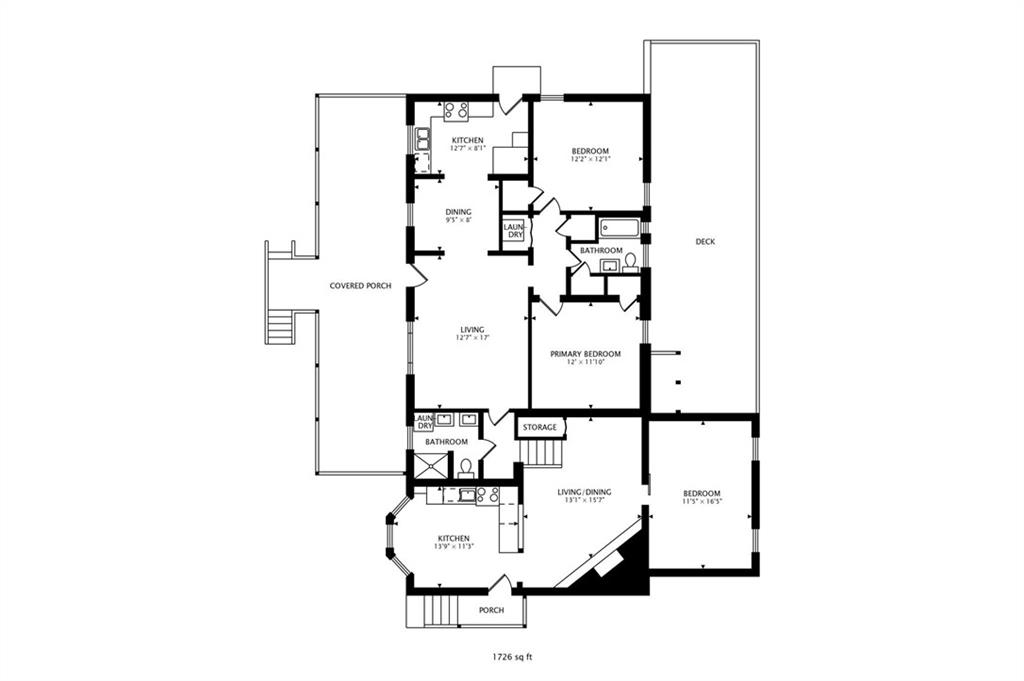
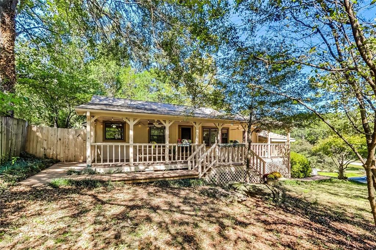
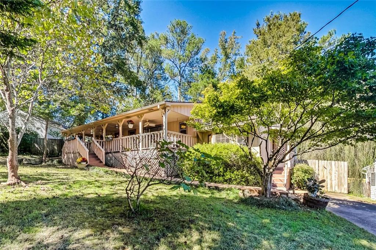
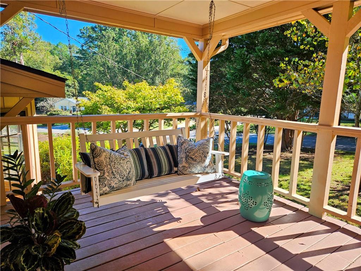
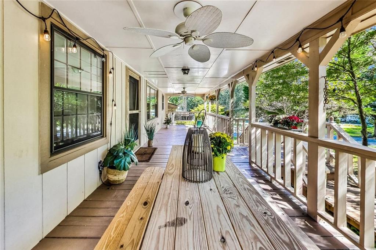
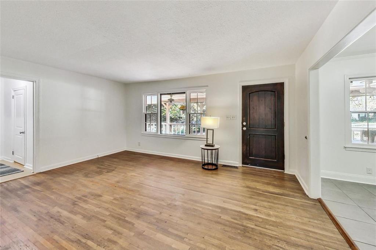
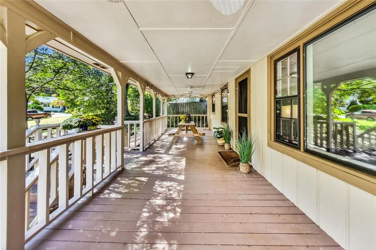
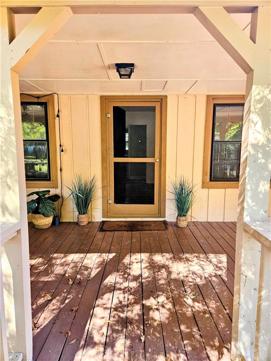
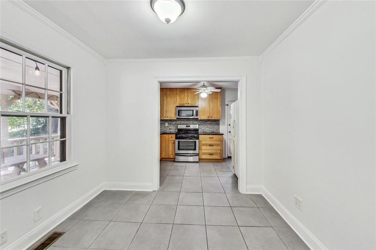
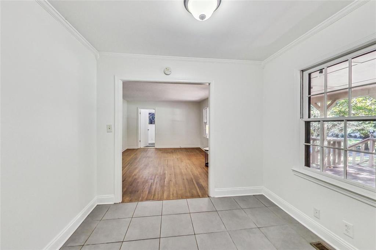
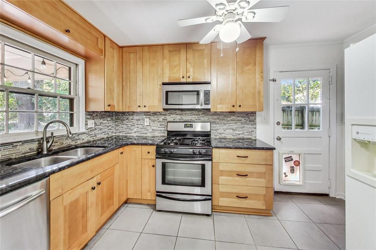
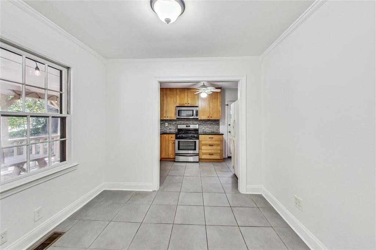
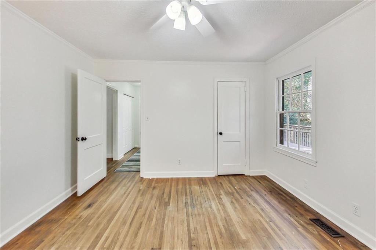
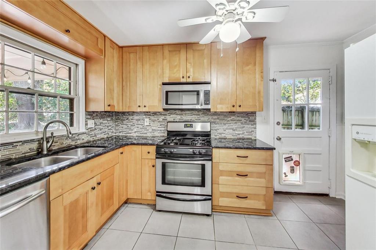
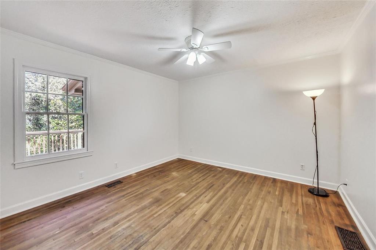
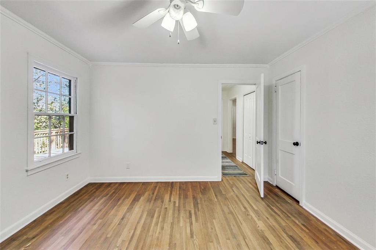
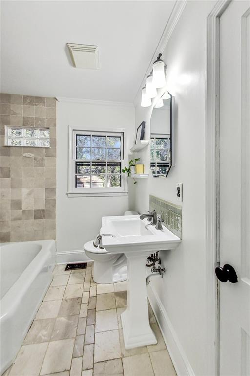
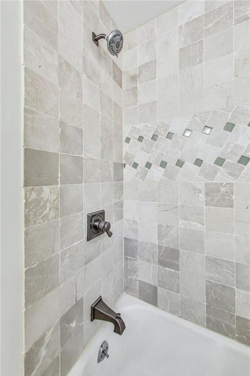
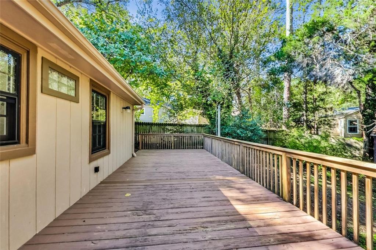
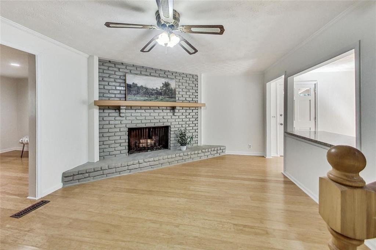
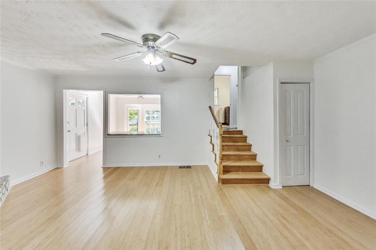
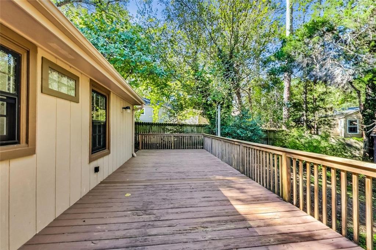
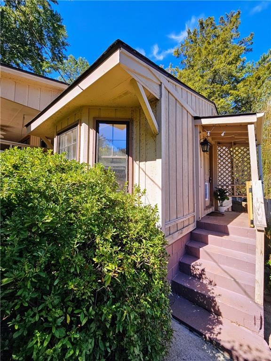
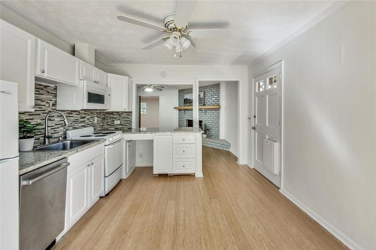
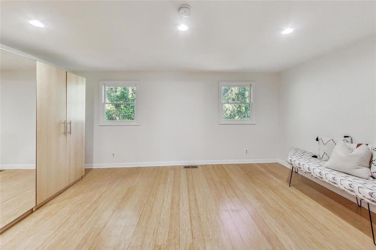
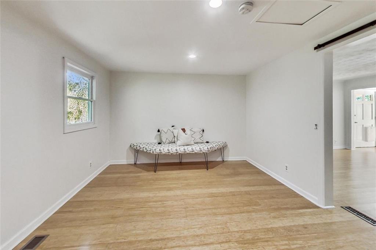
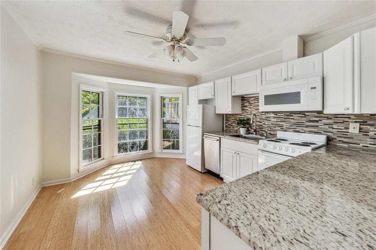
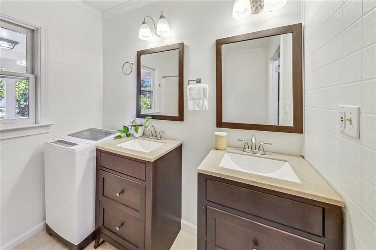
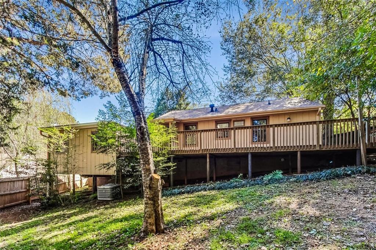
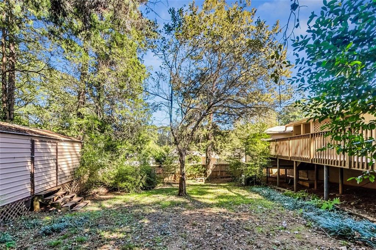
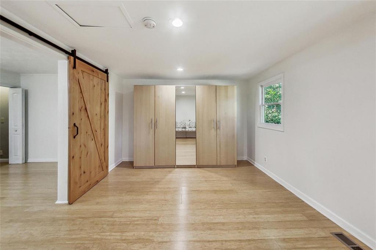
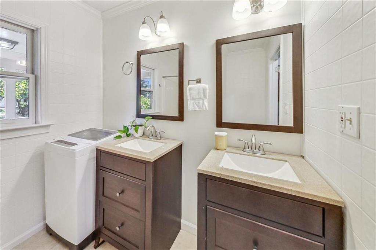
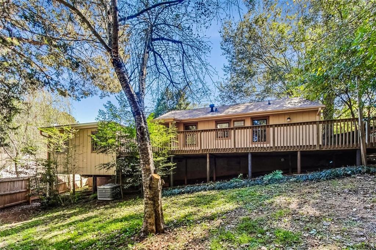
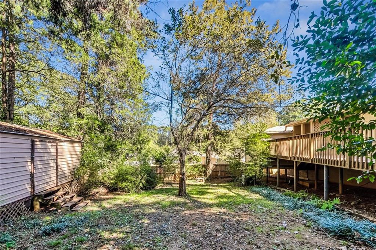
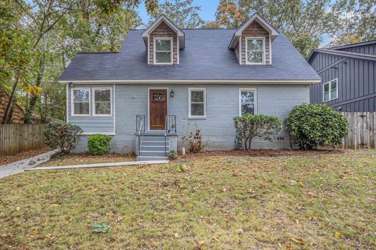
 MLS# 410854829
MLS# 410854829 