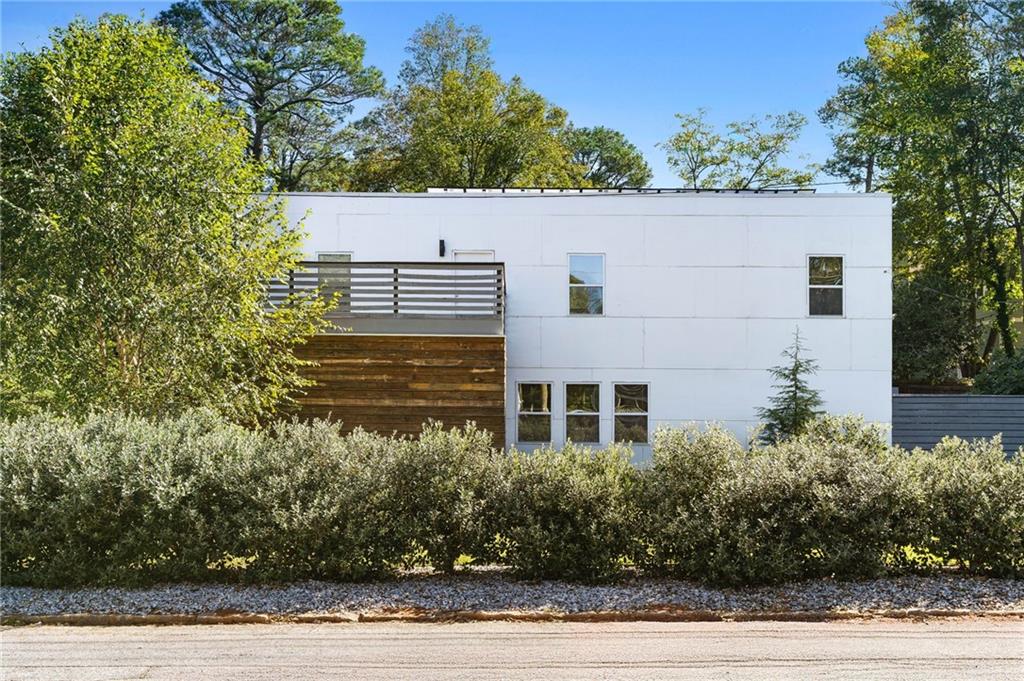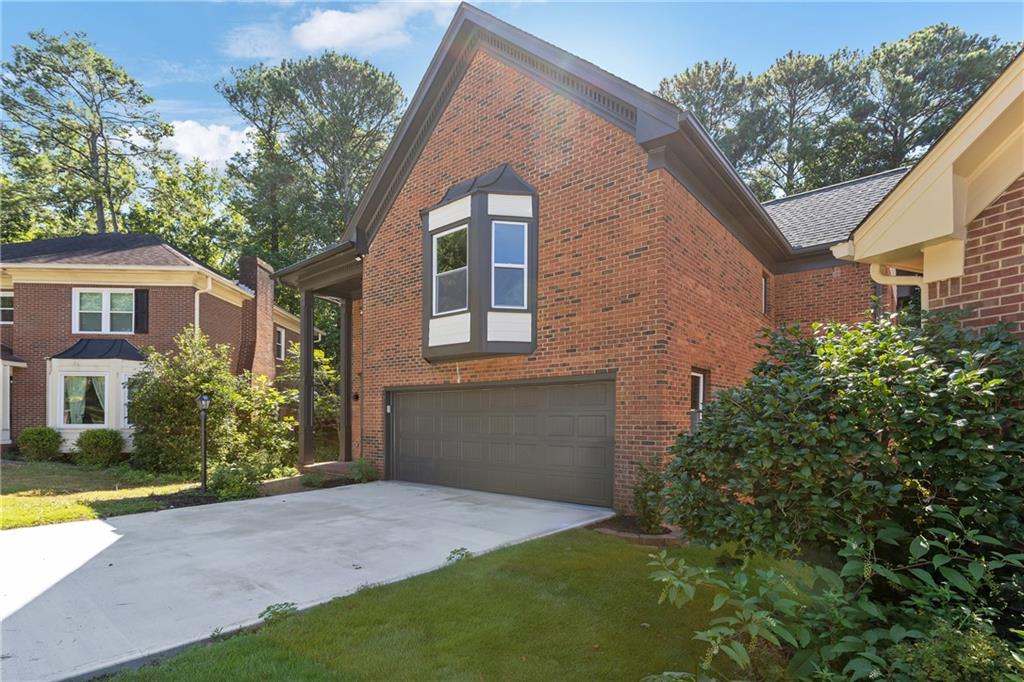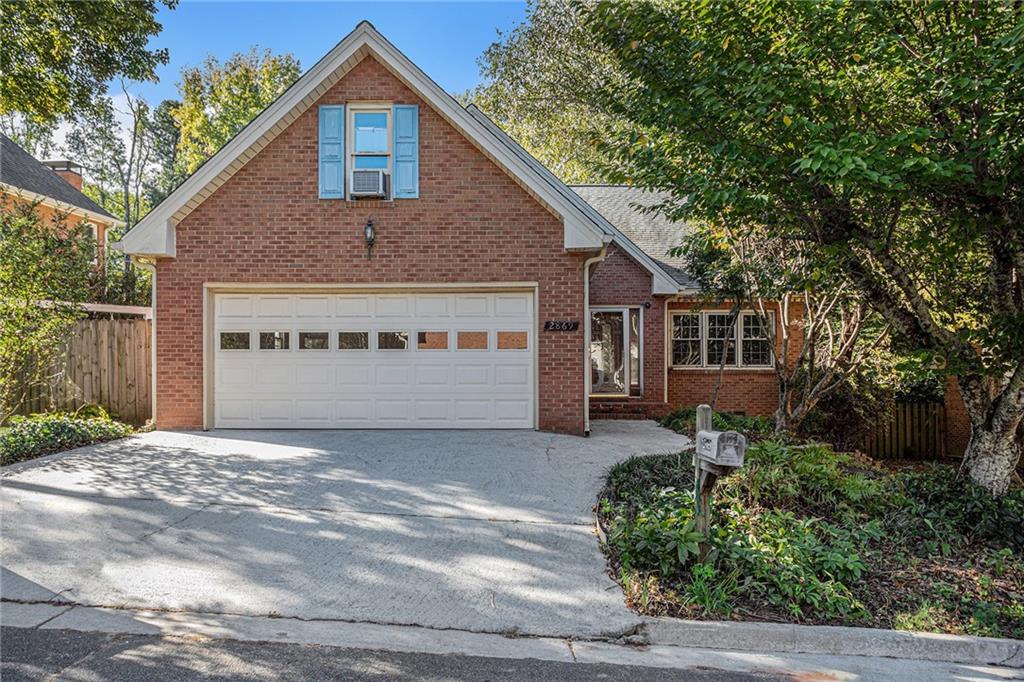Viewing Listing MLS# 410025592
Decatur, GA 30032
- 3Beds
- 2Full Baths
- 1Half Baths
- N/A SqFt
- 2005Year Built
- 0.20Acres
- MLS# 410025592
- Residential
- Single Family Residence
- Active
- Approx Time on Market8 days
- AreaN/A
- CountyDekalb - GA
- Subdivision Preston Place
Overview
Welcome to this delightful home nestled in a peaceful cul-de-sac near the city. Located in the charming Preston Place community, this stunning 3-bedroom craftsman style home offers the perfect blend of tranquility and convenience. The home has been newly renovated throughout incorporating the latest design trends and modern finishes. As you step inside, you will find a formal living room and dining room, perfect for entertaining. The large eat-in kitchen is complete with new countertops and stainless steel appliances. Don't forget to take a look at the cozy nook, just off of the garage that would be perfect for a small work space or hobby area. The expansive master suite is filled with natural light, double vanities and a huge double shower! The two secondary bedrooms are comfortably sized and share a well-appointed bathroom. After a long day's work, enjoy your urban oasis by relaxing on either of the two inviting decks overlooking the private back yard. You would also enjoy the home's convenient location just minutes to I-20 as well as the popular East Lake Golf Club. You don't want to miss the opportunity to make this home yours. Schedule your showing today!
Association Fees / Info
Hoa: Yes
Hoa Fees Frequency: Annually
Hoa Fees: 200
Community Features: None
Bathroom Info
Halfbaths: 1
Total Baths: 3.00
Fullbaths: 2
Room Bedroom Features: None
Bedroom Info
Beds: 3
Building Info
Habitable Residence: No
Business Info
Equipment: None
Exterior Features
Fence: Back Yard
Patio and Porch: Covered, Deck
Exterior Features: None
Road Surface Type: Asphalt
Pool Private: No
County: Dekalb - GA
Acres: 0.20
Pool Desc: None
Fees / Restrictions
Financial
Original Price: $549,900
Owner Financing: No
Garage / Parking
Parking Features: Garage
Green / Env Info
Green Energy Generation: None
Handicap
Accessibility Features: None
Interior Features
Security Ftr: None
Fireplace Features: Factory Built
Levels: Two
Appliances: Dishwasher, Gas Range, Microwave, Refrigerator
Laundry Features: Laundry Room, Upper Level
Interior Features: Double Vanity, Entrance Foyer, High Ceilings 9 ft Main, High Ceilings 9 ft Upper
Flooring: Carpet, Hardwood
Spa Features: None
Lot Info
Lot Size Source: Public Records
Lot Features: Back Yard, Cul-De-Sac, Landscaped
Lot Size: 35 X 131 X 119 X 113
Misc
Property Attached: No
Home Warranty: No
Open House
Other
Other Structures: None
Property Info
Construction Materials: Wood Siding
Year Built: 2,005
Property Condition: Updated/Remodeled
Roof: Composition
Property Type: Residential Detached
Style: Craftsman
Rental Info
Land Lease: No
Room Info
Kitchen Features: Cabinets Other, Eat-in Kitchen, Kitchen Island, Solid Surface Counters
Room Master Bathroom Features: Double Shower,Double Vanity,Separate Tub/Shower
Room Dining Room Features: Separate Dining Room
Special Features
Green Features: None
Special Listing Conditions: None
Special Circumstances: Investor Owned
Sqft Info
Building Area Total: 2406
Building Area Source: Public Records
Tax Info
Tax Amount Annual: 8058
Tax Year: 2,023
Tax Parcel Letter: 15-140-01-028
Unit Info
Utilities / Hvac
Cool System: Ceiling Fan(s), Central Air
Electric: 220 Volts
Heating: Central
Utilities: None
Sewer: Public Sewer
Waterfront / Water
Water Body Name: None
Water Source: Public
Waterfront Features: None
Directions
GPS FriendlyListing Provided courtesy of Wedgewood Homes Realty
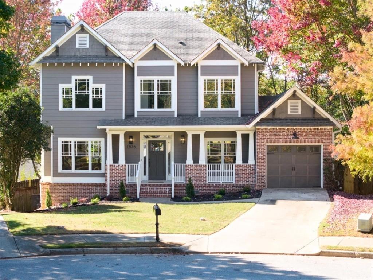
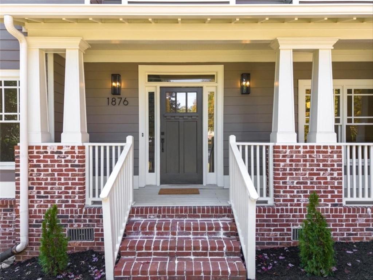
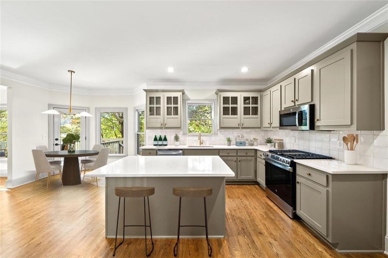
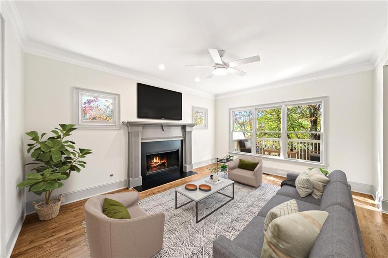
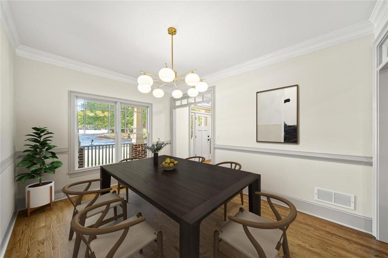
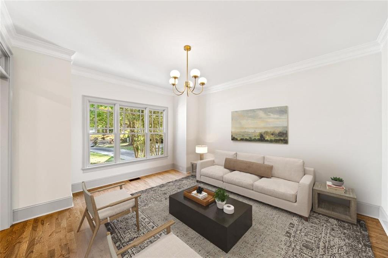
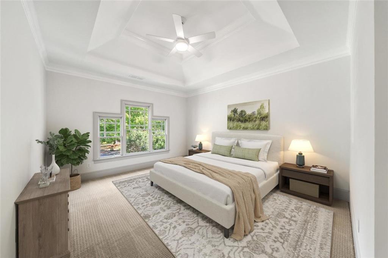
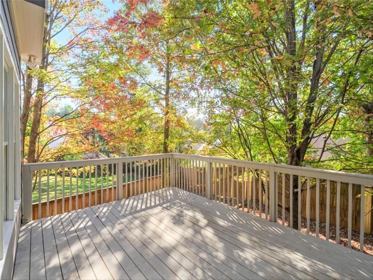
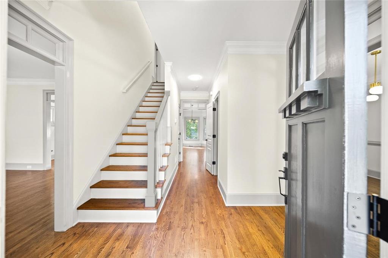
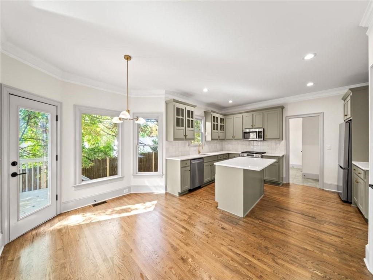
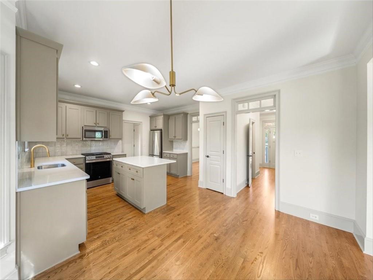
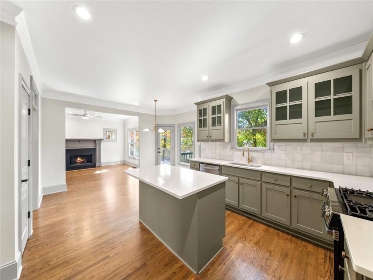
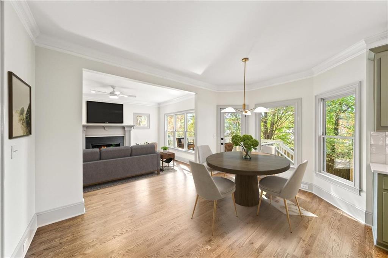
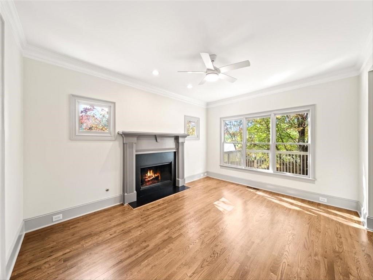
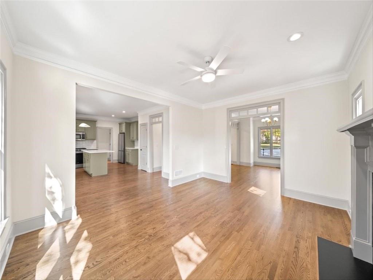
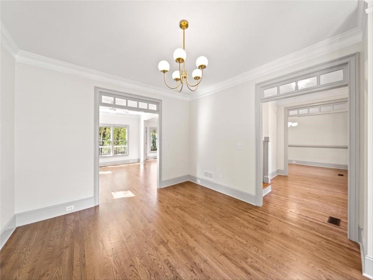
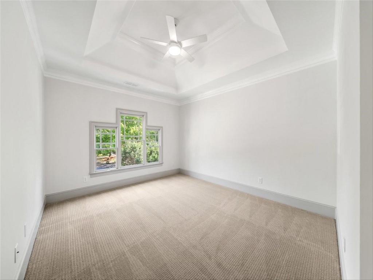
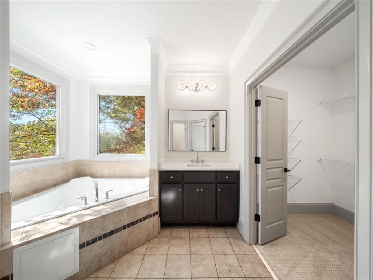
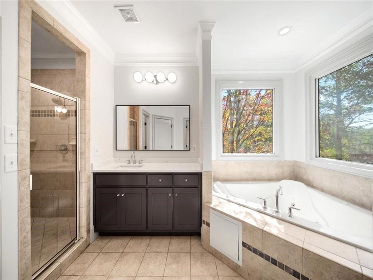
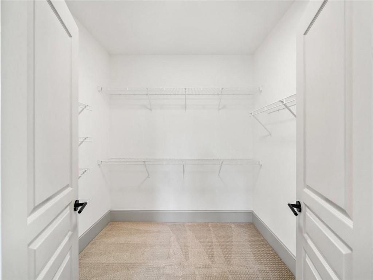
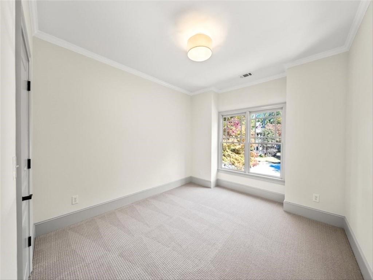
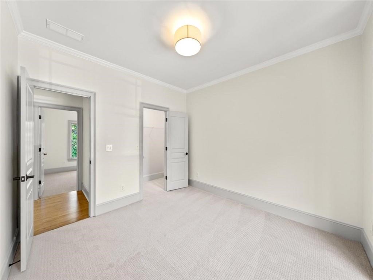
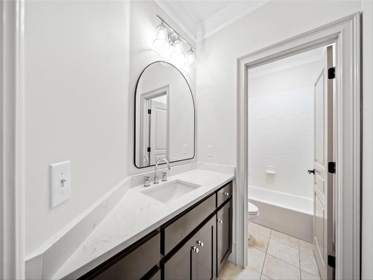
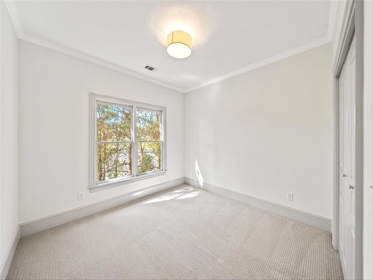
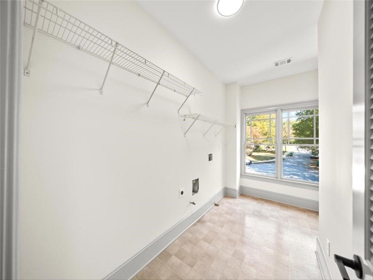
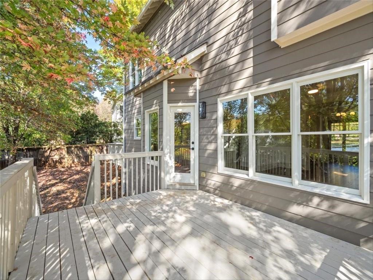
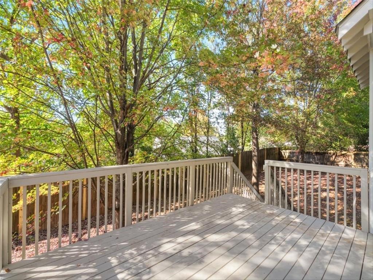
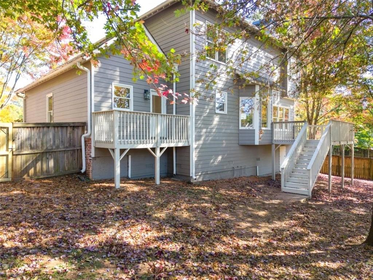
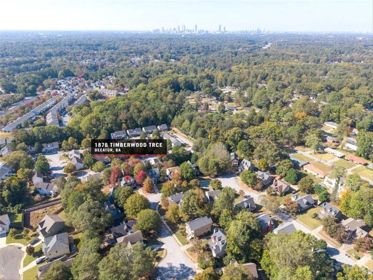
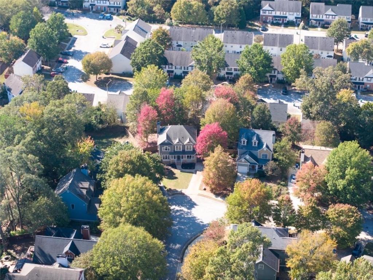
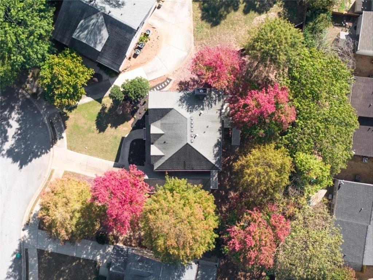
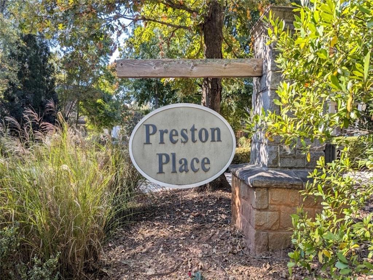
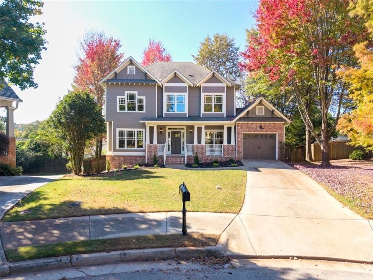
 MLS# 410893262
MLS# 410893262 