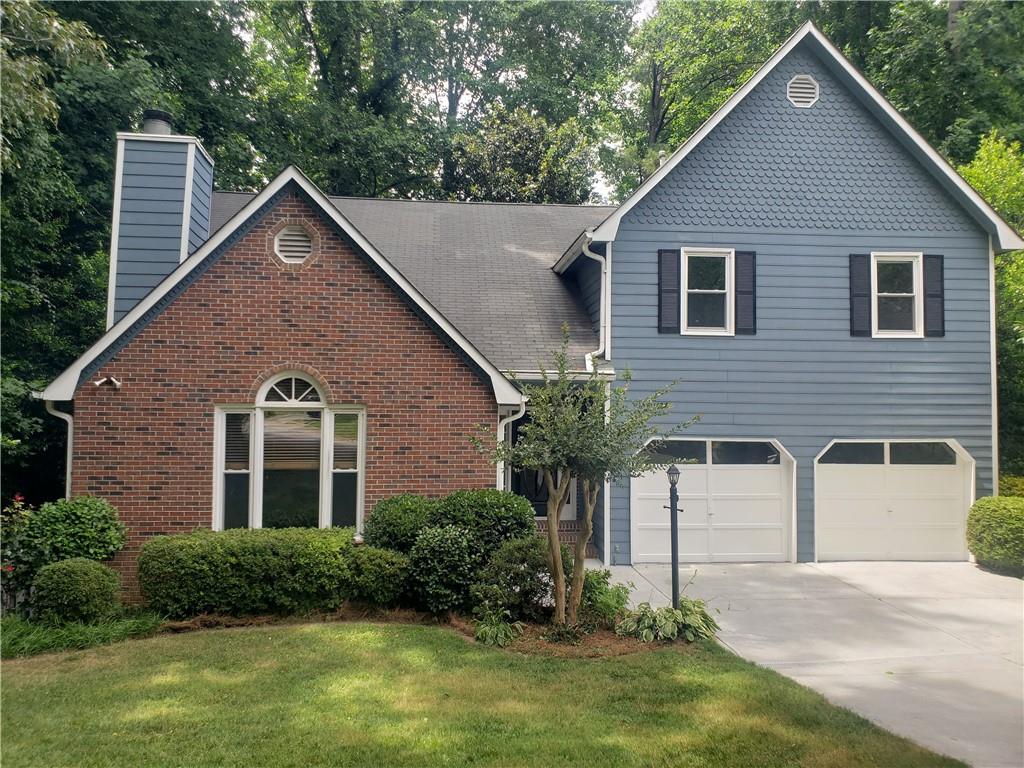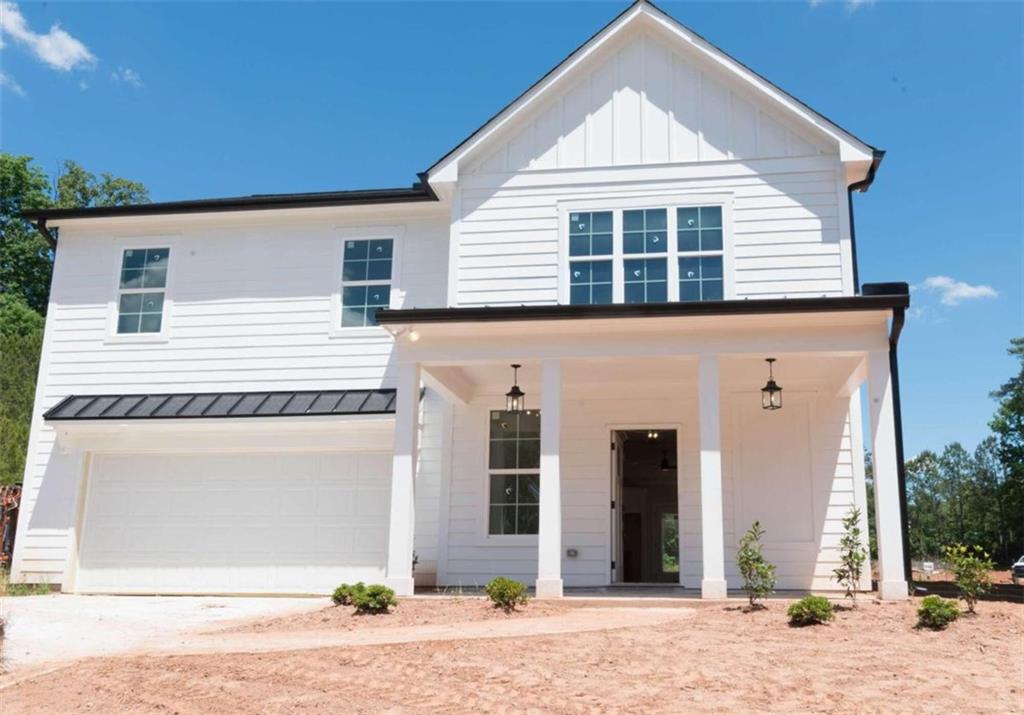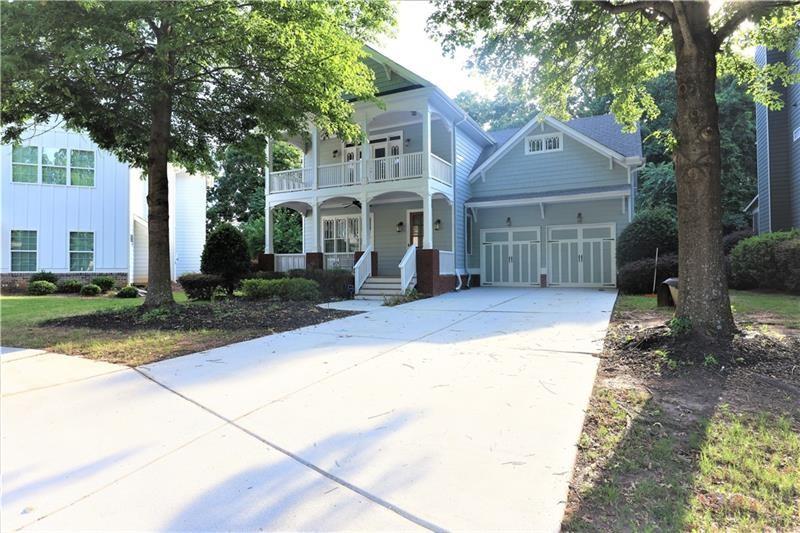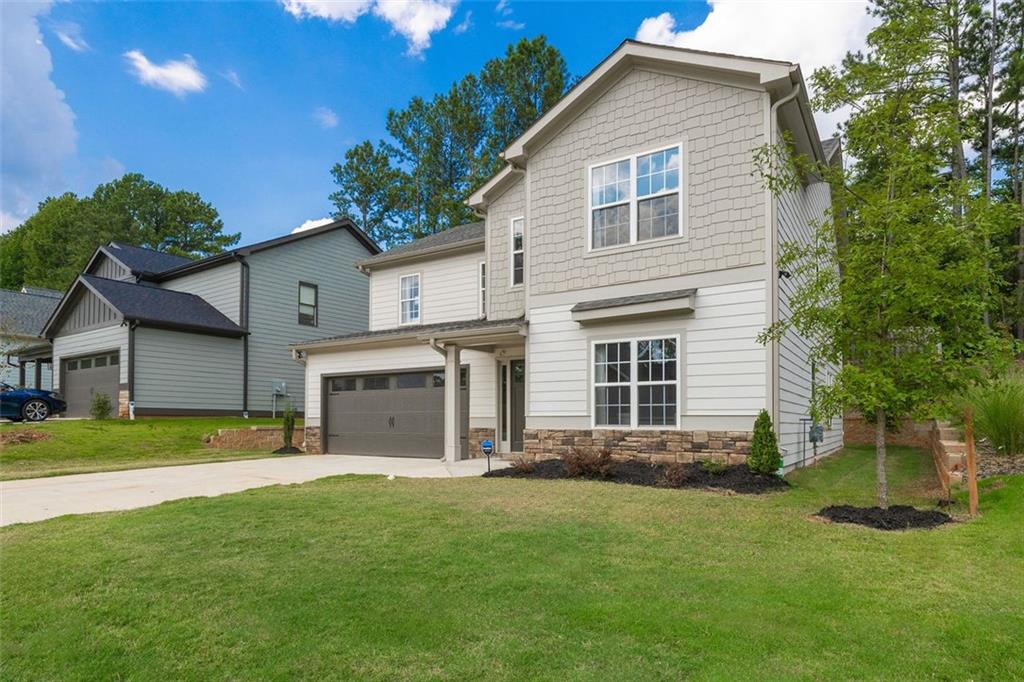Viewing Listing MLS# 406160919
Decatur, GA 30033
- 4Beds
- 3Full Baths
- 1Half Baths
- N/A SqFt
- 1988Year Built
- 0.20Acres
- MLS# 406160919
- Residential
- Single Family Residence
- Active
- Approx Time on Market18 days
- AreaN/A
- CountyDekalb - GA
- Subdivision Pangborn Station
Overview
Charming two-story 4 sides brick in a highly sought-after neighborhood. Quiet street and convenient to Emory, CDC, and major transportation corridors. Main level includes a living room with fireplace, den, dining room, spacious eat-in kitchen with double oven and gas cooktop, laundry room, half bath, primary suite with updated bathroom, secondary bedroom with updated ensuite bathroom. Spacious main bedroom with a sitting area is upstairs and has a sizeable walk-in closet, an ensuite main bath with double vanities, a separate shower, and a jet tub. There are two additional bedrooms and a hall bath on the second level with a full bathroom. You will be pleasantly surprised with this spacious second level that also has a loft and a huge workshop/craft room with storage for days! Could be adapted to additional living space. Once beautifully and meticulously landscaped backyard with deck, garden area, and screened-in porch. Recent updates include a new HVAC and water heater. There is no HOA in this community. Also, very close to Pea Ridge restaurant and Oak Grove Market. Don't miss out on a charming home at a great price point to add some cosmetic updates!
Association Fees / Info
Hoa: No
Community Features: None
Bathroom Info
Main Bathroom Level: 2
Halfbaths: 1
Total Baths: 4.00
Fullbaths: 3
Room Bedroom Features: In-Law Floorplan, Master on Main
Bedroom Info
Beds: 4
Building Info
Habitable Residence: No
Business Info
Equipment: None
Exterior Features
Fence: Fenced, Wood
Patio and Porch: Enclosed, Rear Porch, Screened
Exterior Features: Garden, Private Entrance, Private Yard
Road Surface Type: Asphalt
Pool Private: No
County: Dekalb - GA
Acres: 0.20
Pool Desc: None
Fees / Restrictions
Financial
Original Price: $595,000
Owner Financing: No
Garage / Parking
Parking Features: Garage
Green / Env Info
Green Energy Generation: None
Handicap
Accessibility Features: None
Interior Features
Security Ftr: Fire Alarm, Smoke Detector(s)
Fireplace Features: Family Room, Gas Starter
Levels: Two
Appliances: Dishwasher, Double Oven, Gas Cooktop, Microwave, Refrigerator
Laundry Features: In Hall, Main Level
Interior Features: Double Vanity, Tray Ceiling(s), Walk-In Closet(s)
Flooring: Carpet, Ceramic Tile, Hardwood, Laminate
Spa Features: None
Lot Info
Lot Size Source: Public Records
Lot Features: Back Yard, Cul-De-Sac, Front Yard, Landscaped, Level, Wooded
Lot Size: 32x32x138x52x137
Misc
Property Attached: No
Home Warranty: No
Open House
Other
Other Structures: Shed(s)
Property Info
Construction Materials: Brick 4 Sides
Year Built: 1,988
Property Condition: Resale
Roof: Other
Property Type: Residential Detached
Style: Other
Rental Info
Land Lease: No
Room Info
Kitchen Features: Breakfast Bar, Eat-in Kitchen, Pantry, Stone Counters
Room Master Bathroom Features: Double Vanity,Shower Only
Room Dining Room Features: Separate Dining Room
Special Features
Green Features: None
Special Listing Conditions: None
Special Circumstances: None
Sqft Info
Building Area Total: 2536
Building Area Source: Public Records
Tax Info
Tax Amount Annual: 5492
Tax Year: 2,023
Tax Parcel Letter: 18-147-01-117
Unit Info
Utilities / Hvac
Cool System: Central Air
Electric: Other
Heating: Central
Utilities: Cable Available, Electricity Available, Phone Available, Sewer Available, Underground Utilities, Water Available
Sewer: Public Sewer
Waterfront / Water
Water Body Name: None
Water Source: Public
Waterfront Features: None
Directions
Pangborn Station Dr. is off of Panbgorn Rd between Lavista and Fraser Rd.Listing Provided courtesy of Mark Spain Real Estate
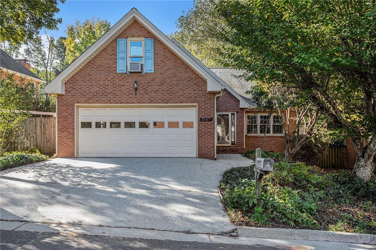
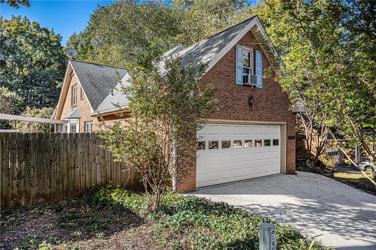
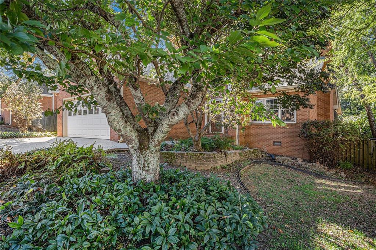
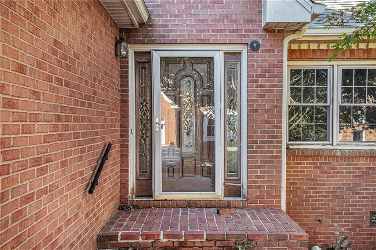
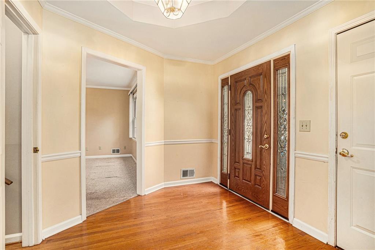
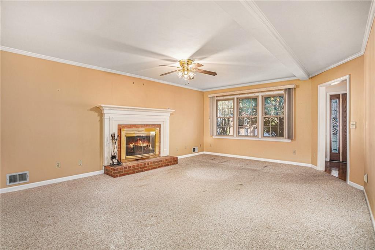
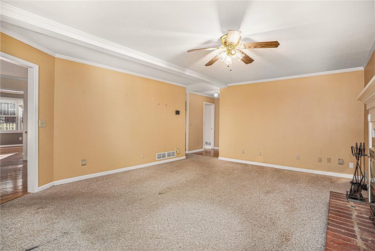
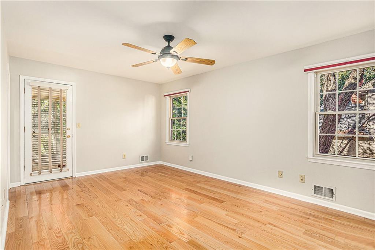
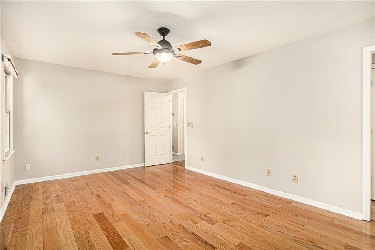
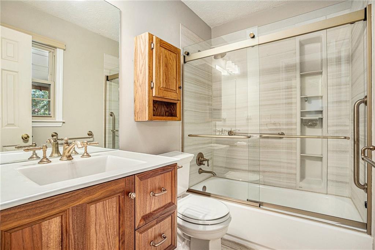
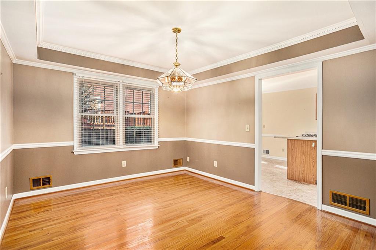
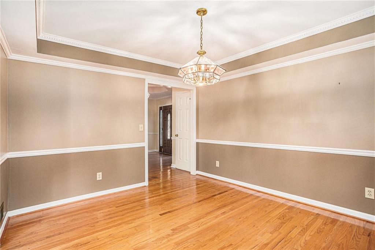
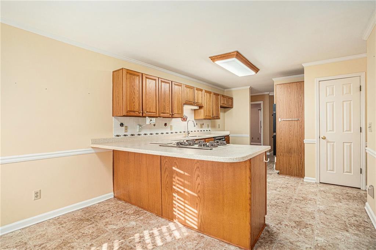
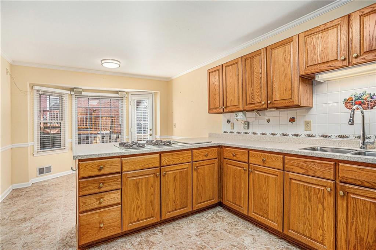
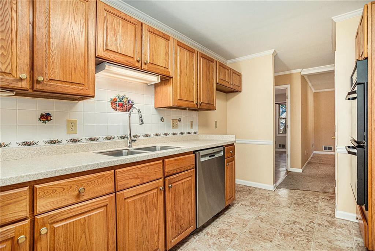
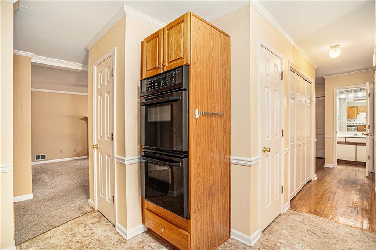
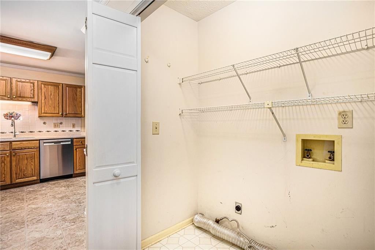
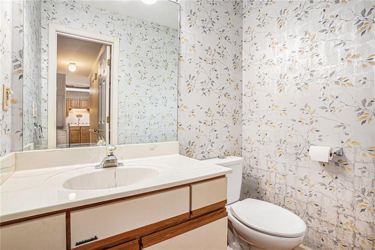
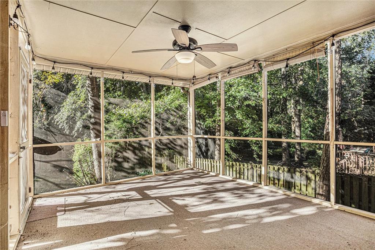
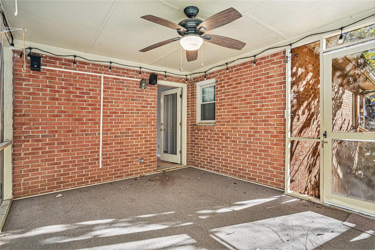
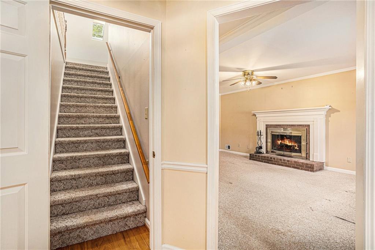
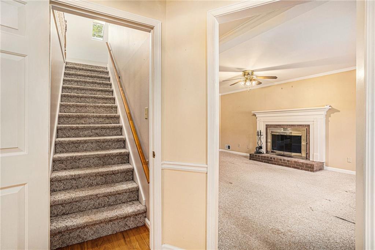
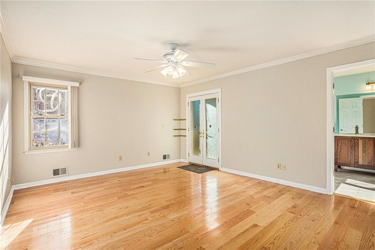
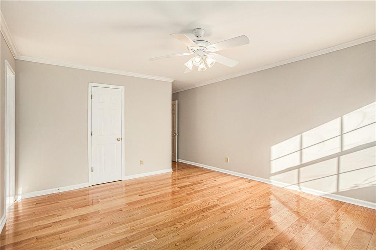
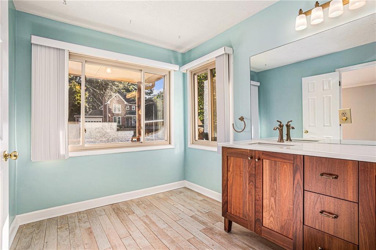
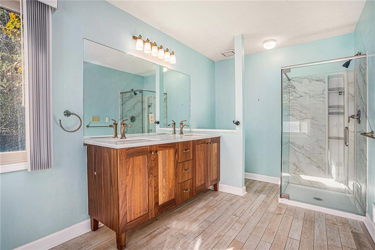
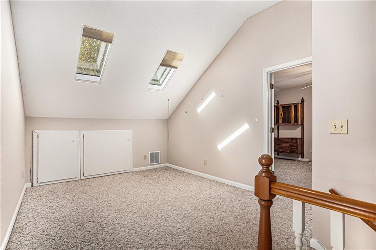
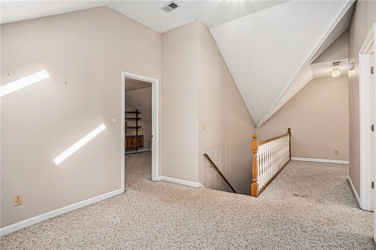
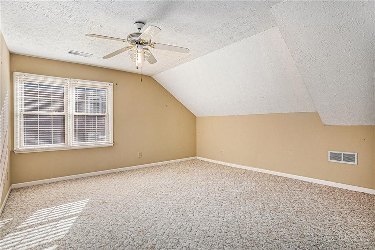
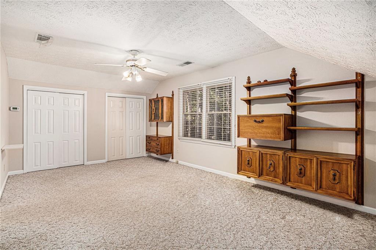
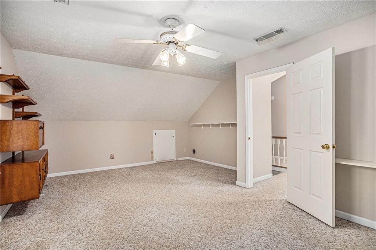
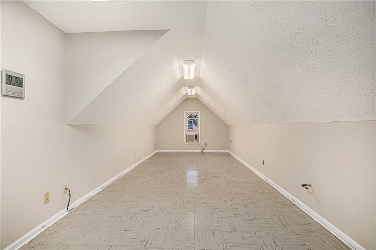
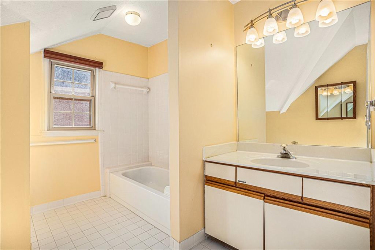
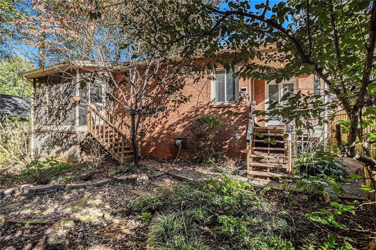
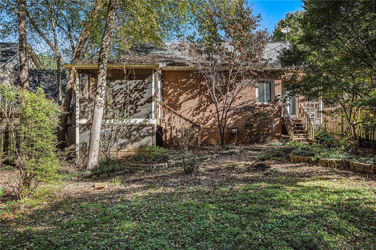
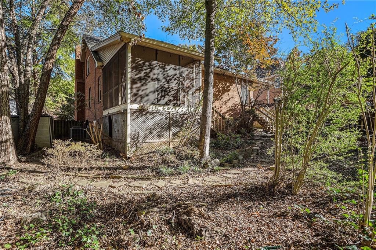
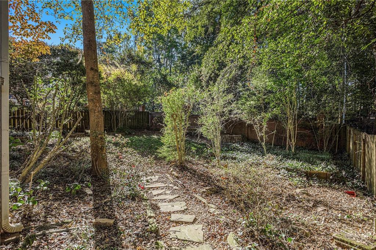
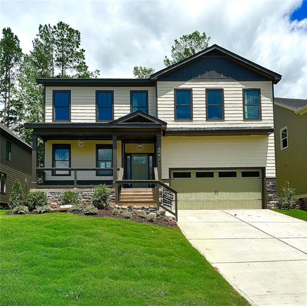
 MLS# 399345170
MLS# 399345170 