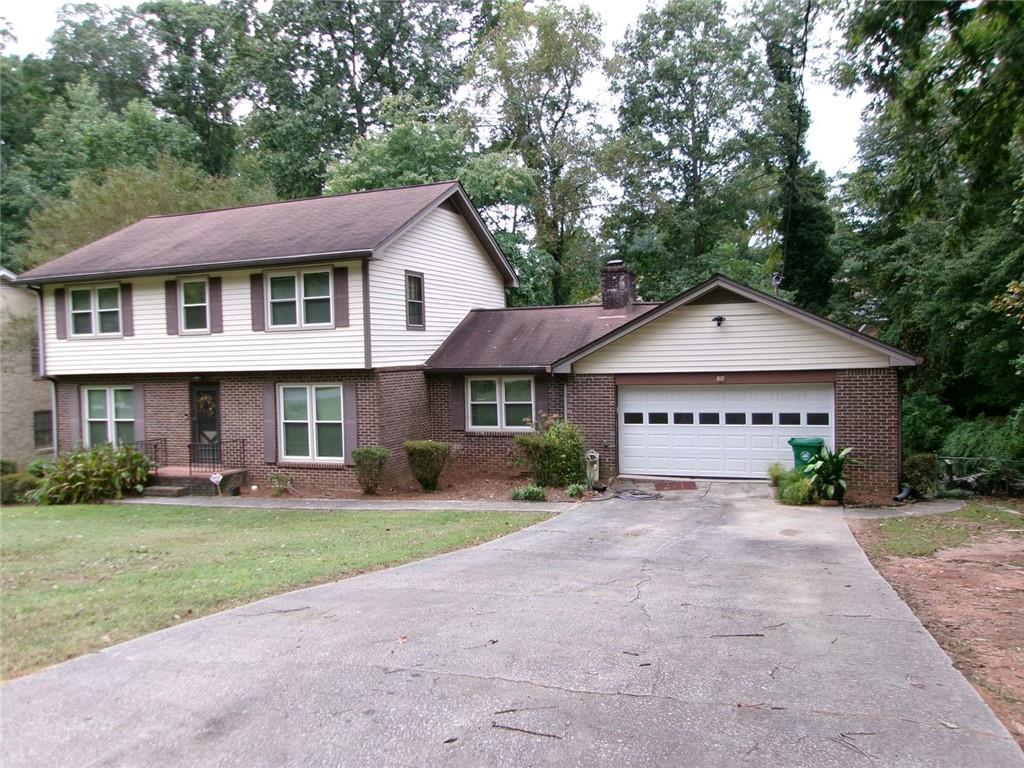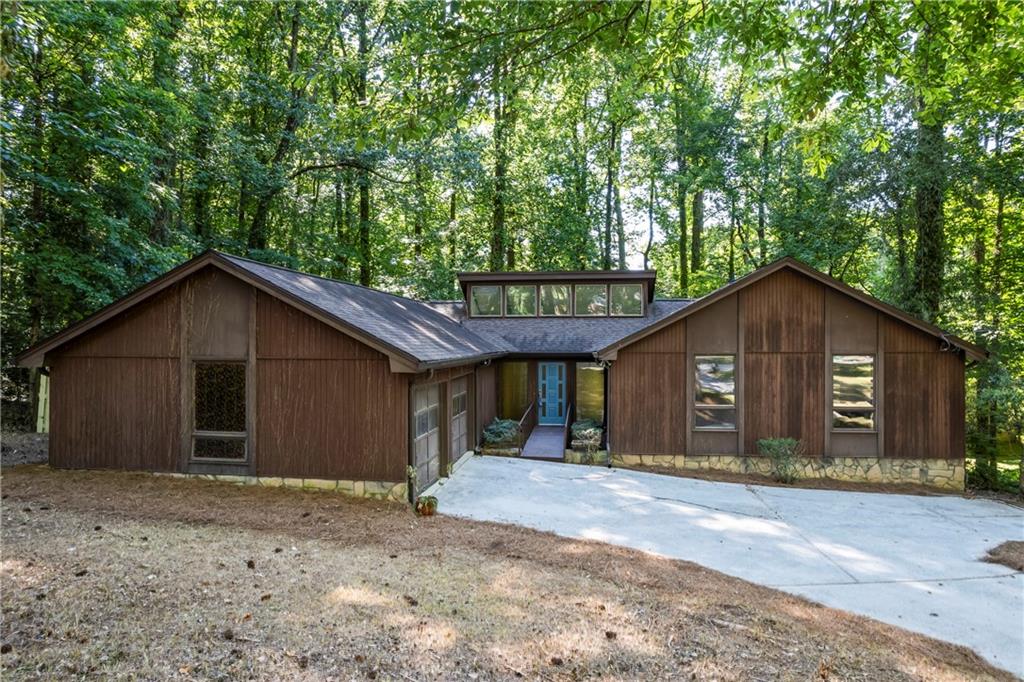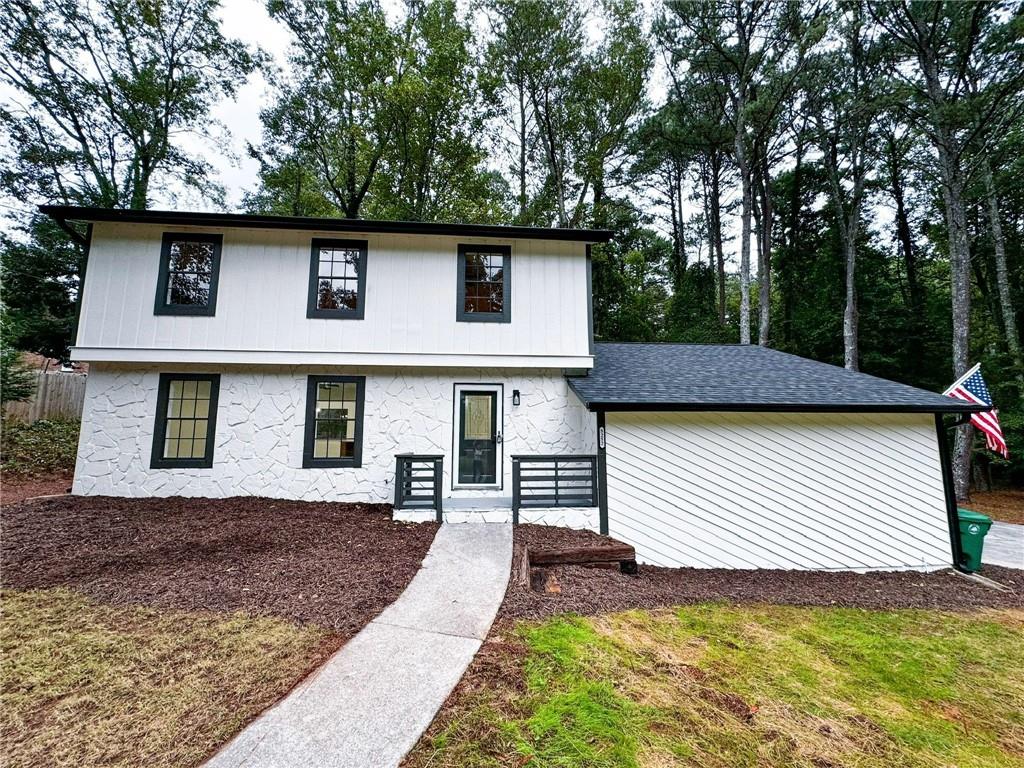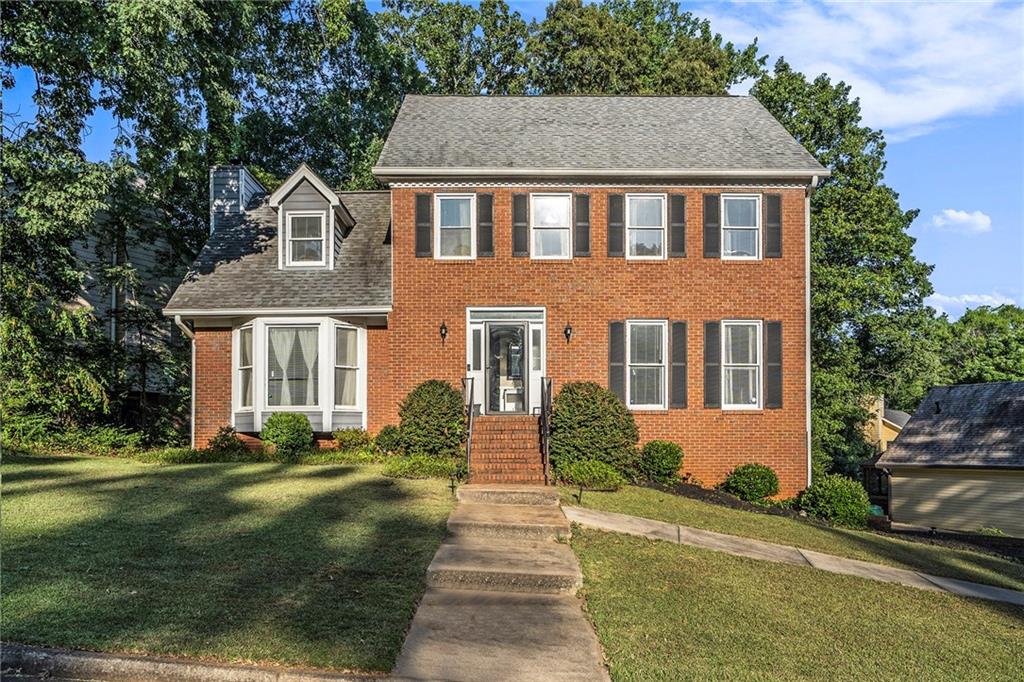Viewing Listing MLS# 408647893
Stone Mountain, GA 30087
- 3Beds
- 2Full Baths
- 1Half Baths
- N/A SqFt
- 1977Year Built
- 0.40Acres
- MLS# 408647893
- Residential
- Single Family Residence
- Pending
- Approx Time on Market26 days
- AreaN/A
- CountyGwinnett - GA
- Subdivision Gins Mill
Overview
Awesome two story in prime Parkview High school district! Features and updates include: *Hardiplank Siding* *Freshly painted interior* *New carpet through out* *New LPV flooring in the family room and separate formal dining room* *New refrigerator, stove and dishwasher* *Large breakfast room* *New bathroom vanity and mirror in half bath* *New mirror in upstairs bath* *Enjoy the serenity from your own screen porch overlooking a nice quiet fenced cul de sac lot* *No HOA* *Home is being sold As Is*
Association Fees / Info
Hoa: No
Community Features: Near Schools, Near Shopping
Hoa Fees Frequency: Annually
Bathroom Info
Halfbaths: 1
Total Baths: 3.00
Fullbaths: 2
Room Bedroom Features: Oversized Master
Bedroom Info
Beds: 3
Building Info
Habitable Residence: No
Business Info
Equipment: None
Exterior Features
Fence: Fenced, Back Yard, Wood
Patio and Porch: Screened, Rear Porch
Exterior Features: Private Entrance, Private Yard
Road Surface Type: Paved
Pool Private: No
County: Gwinnett - GA
Acres: 0.40
Pool Desc: None
Fees / Restrictions
Financial
Original Price: $344,000
Owner Financing: No
Garage / Parking
Parking Features: Garage, Garage Door Opener, Kitchen Level, Level Driveway, Garage Faces Side, Attached
Green / Env Info
Green Energy Generation: None
Handicap
Accessibility Features: None
Interior Features
Security Ftr: None
Fireplace Features: Family Room, Great Room
Levels: Two
Appliances: Dishwasher, Refrigerator, Gas Water Heater, Electric Range, Electric Oven
Laundry Features: Upper Level, Laundry Room
Interior Features: High Speed Internet, Entrance Foyer
Flooring: Carpet, Vinyl
Spa Features: None
Lot Info
Lot Size Source: Assessor
Lot Features: Level, Wooded, Front Yard
Lot Size: 109x119x51x89x182
Misc
Property Attached: No
Home Warranty: No
Open House
Other
Other Structures: None
Property Info
Construction Materials: Wood Siding
Year Built: 1,977
Property Condition: Resale
Roof: Composition, Shingle
Property Type: Residential Detached
Style: Traditional
Rental Info
Land Lease: No
Room Info
Kitchen Features: Laminate Counters, Eat-in Kitchen
Room Master Bathroom Features: Shower Only
Room Dining Room Features: Separate Dining Room
Special Features
Green Features: None
Special Listing Conditions: None
Special Circumstances: None
Sqft Info
Building Area Total: 1800
Building Area Source: Appraiser
Tax Info
Tax Amount Annual: 4053
Tax Year: 2,023
Tax Parcel Letter: R6116-286
Unit Info
Utilities / Hvac
Cool System: Central Air, Electric
Electric: 220 Volts, 220 Volts in Laundry
Heating: Forced Air, Central, Natural Gas
Utilities: Cable Available, Electricity Available, Natural Gas Available, Phone Available, Water Available
Sewer: Septic Tank, Other
Waterfront / Water
Water Body Name: None
Water Source: Public
Waterfront Features: None
Directions
East on Lawrenceville Highway to right on Harmony Grove Road, go approx 1 mile then take a right on Old Rosser Road, 1 mile then take a left on Old Tucker Road, then left on Castleaire Drive, right on Royal Oaks Terrace then left on Nalley Drive. Home is on the left - on corner of Nalley Drive & McGowan Circle.Listing Provided courtesy of Bhgre Metro Brokers
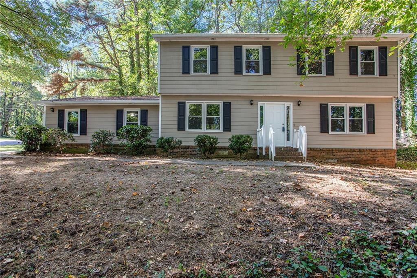
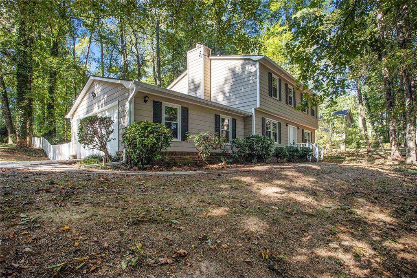
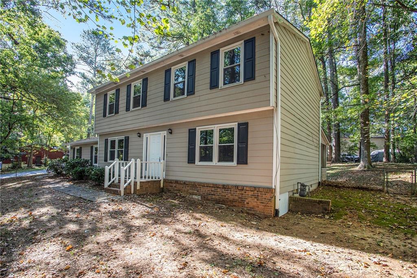
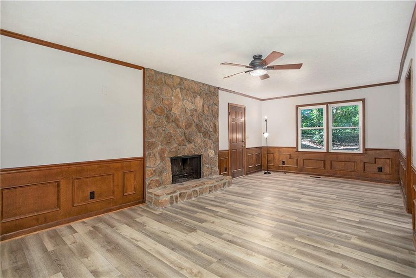
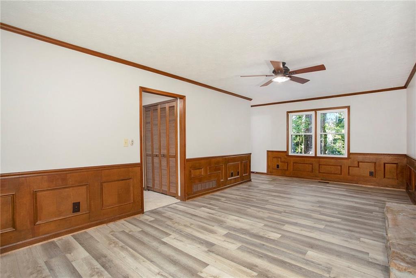
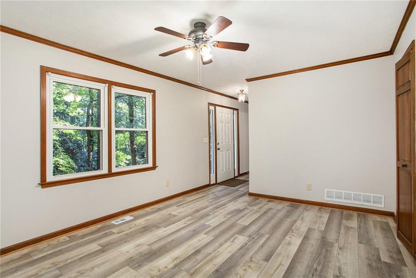
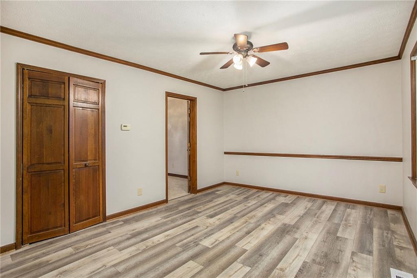
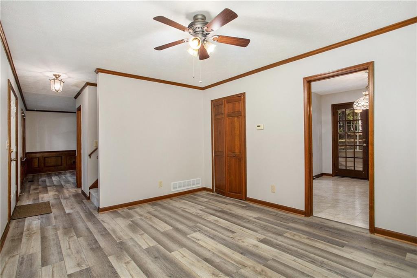
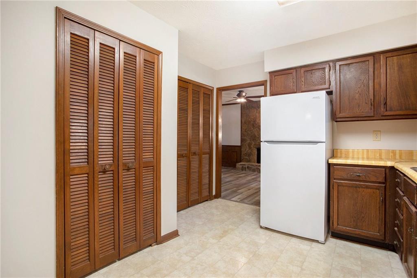
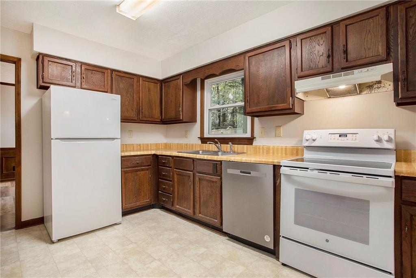
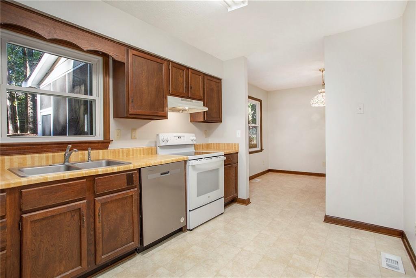
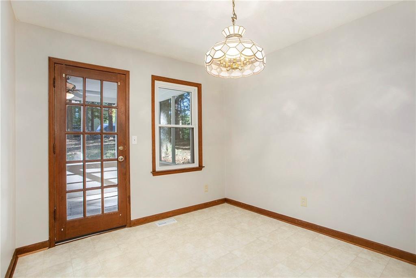
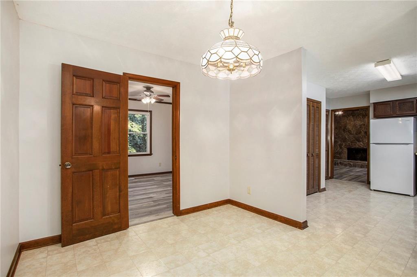
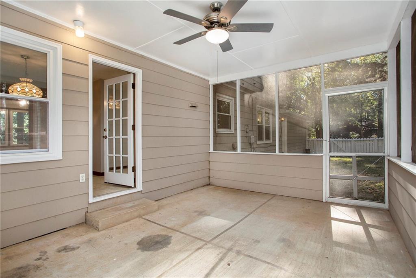
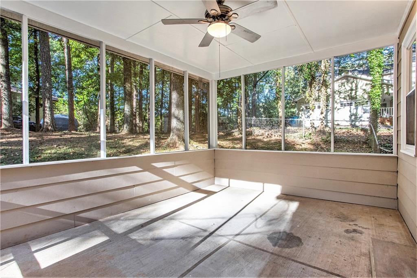
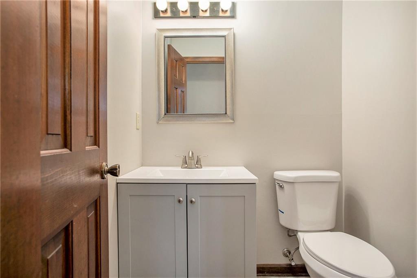
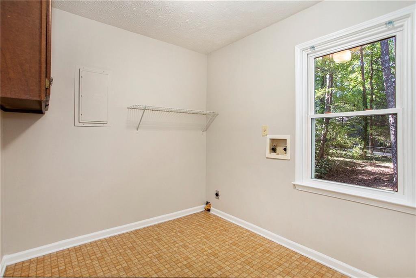
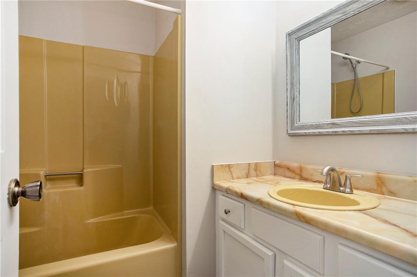
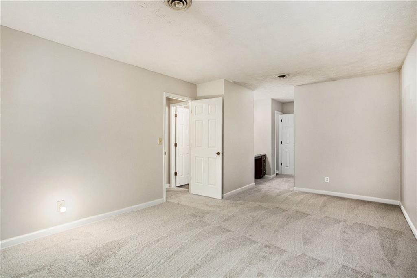
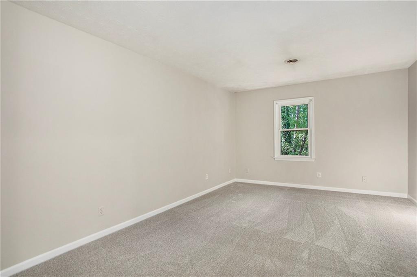
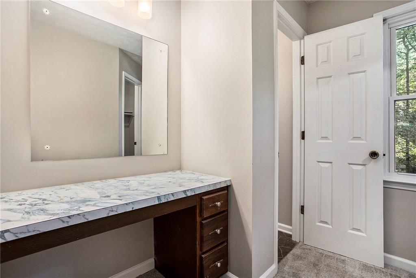
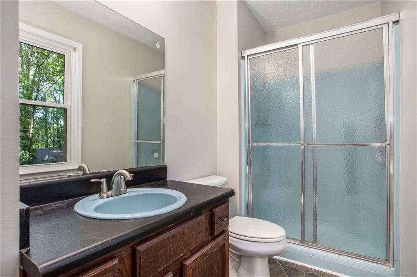
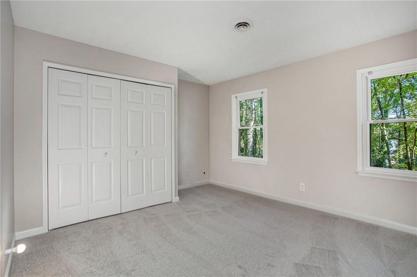
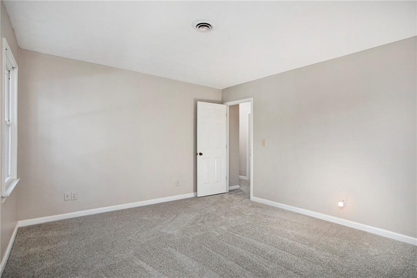
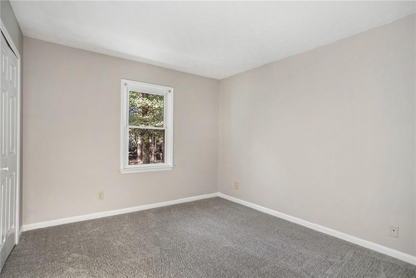
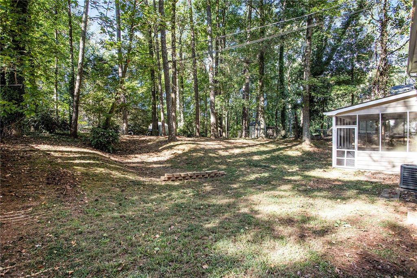
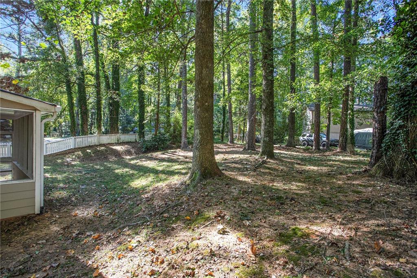
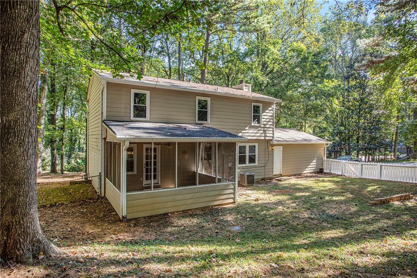
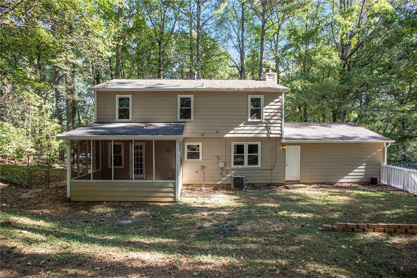
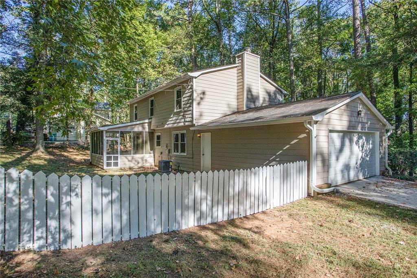
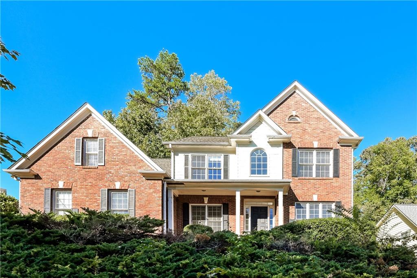
 MLS# 408566689
MLS# 408566689 