Viewing Listing MLS# 408024458
Stone Mountain, GA 30083
- 4Beds
- 3Full Baths
- 1Half Baths
- N/A SqFt
- 1969Year Built
- 0.30Acres
- MLS# 408024458
- Residential
- Single Family Residence
- Pending
- Approx Time on Market26 days
- AreaN/A
- CountyDekalb - GA
- Subdivision Forest Heights
Overview
Why are you waiting? Dont! Come see this spacious crafted 4-bedroom, 3-1/2-bathroom home with an unfinished basement, situated on an expansive 1/4-acre lot in a quiet community. This 2310 sq ft residence features a freshly painted interior, a two-car garage, and central air for year-round comfort. Inside, enjoy a large living and dining room with chair rails, a cozy family room with a fireplace and built-in bookshelves, and a bright eat-in kitchen area with a large bay window that fills the space with natural light.The main level offers a large bedroom with a shared full bath, perfect for guests. Upstairs master suite includes a private ensuite with a vanity area, and two additional large bedrooms with a shared bathroom. The unfinished basement, with outside access, offers endless possibilitiesrental income, a man cave, or extra space for in-laws. Relax on the deck overlooking a peaceful, nature-filled backyard. Conveniently located proximity to Emory University, DeKalb College and DeKalb Tech and nearby highways 78, and interstate 285, shopping, and dining!Home is vacant. Supra Access
Association Fees / Info
Hoa: No
Community Features: None
Hoa Fees Frequency: Annually
Bathroom Info
Main Bathroom Level: 1
Halfbaths: 1
Total Baths: 4.00
Fullbaths: 3
Room Bedroom Features: Oversized Master
Bedroom Info
Beds: 4
Building Info
Habitable Residence: No
Business Info
Equipment: None
Exterior Features
Fence: Back Yard
Patio and Porch: Deck
Exterior Features: Private Yard, Rain Gutters
Road Surface Type: Paved
Pool Private: No
County: Dekalb - GA
Acres: 0.30
Pool Desc: None
Fees / Restrictions
Financial
Original Price: $356,900
Owner Financing: No
Garage / Parking
Parking Features: Attached, Garage, Garage Door Opener, Garage Faces Front, Kitchen Level
Green / Env Info
Green Energy Generation: None
Handicap
Accessibility Features: Grip-Accessible Features
Interior Features
Security Ftr: Key Card Entry
Fireplace Features: Family Room
Levels: Two
Appliances: Range Hood, Self Cleaning Oven
Laundry Features: Laundry Closet
Interior Features: Beamed Ceilings, Bookcases, Entrance Foyer, Entrance Foyer 2 Story, Walk-In Closet(s)
Flooring: Carpet, Hardwood, Vinyl
Spa Features: None
Lot Info
Lot Size Source: Assessor
Lot Features: Back Yard, Creek On Lot, Level
Lot Size: 100x151
Misc
Property Attached: No
Home Warranty: No
Open House
Other
Other Structures: None
Property Info
Construction Materials: Brick
Year Built: 1,969
Property Condition: Resale
Roof: Composition
Property Type: Residential Detached
Style: Colonial
Rental Info
Land Lease: No
Room Info
Kitchen Features: Eat-in Kitchen, Laminate Counters, Other Surface Counters, Pantry, View to Family Room
Room Master Bathroom Features: Tub/Shower Combo
Room Dining Room Features: Separate Dining Room
Special Features
Green Features: None
Special Listing Conditions: None
Special Circumstances: Agent Related to Seller
Sqft Info
Building Area Source: Not Available
Tax Info
Tax Amount Annual: 5648
Tax Year: 2,023
Tax Parcel Letter: 18-122-03-048
Unit Info
Utilities / Hvac
Cool System: Central Air
Electric: 110 Volts
Heating: Central, Heat Pump
Utilities: Cable Available, Electricity Available, Natural Gas Available, Phone Available, Sewer Available, Water Available
Sewer: Public Sewer
Waterfront / Water
Water Body Name: None
Water Source: Public
Waterfront Features: None
Directions
Use GPS for locationListing Provided courtesy of Bhgre Metro Brokers
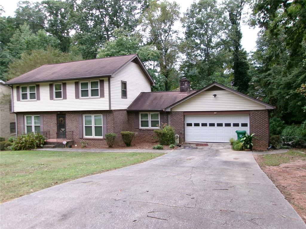
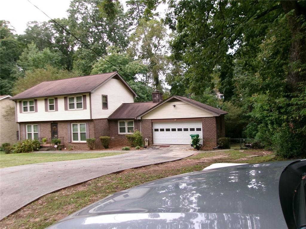
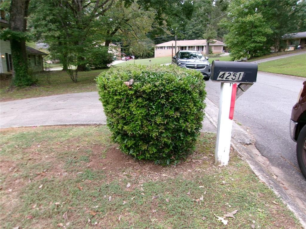
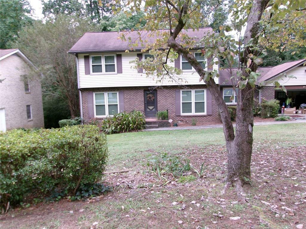
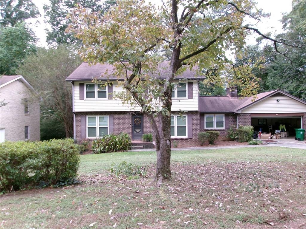
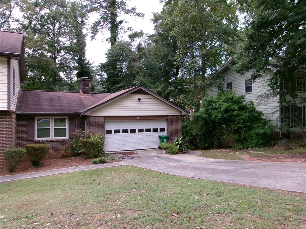
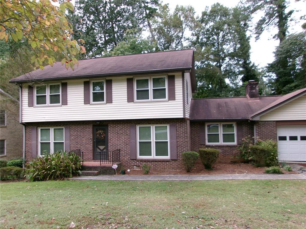
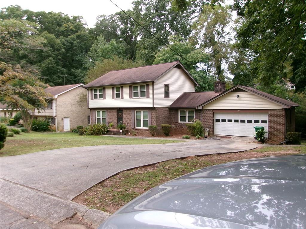
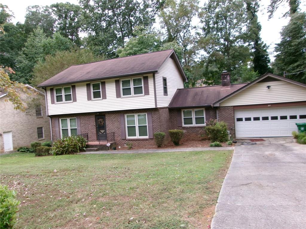
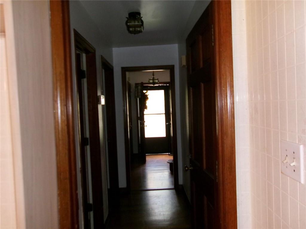
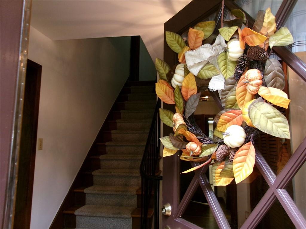
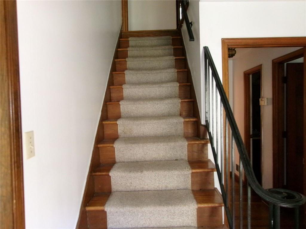
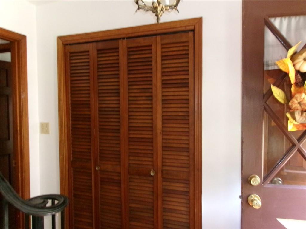
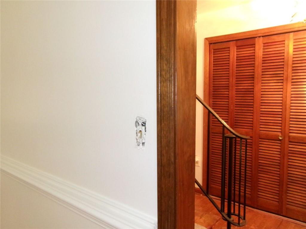
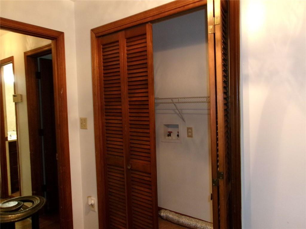
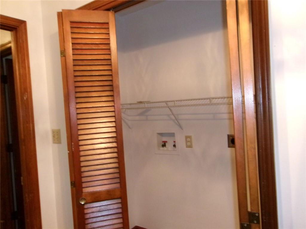
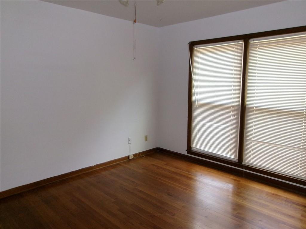
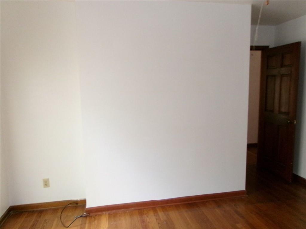
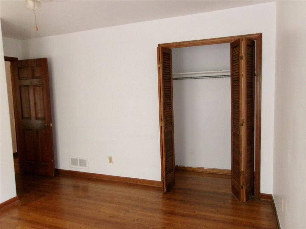
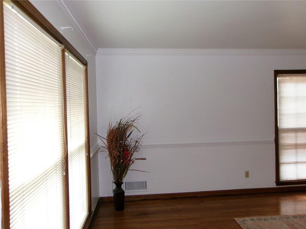
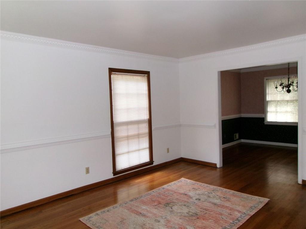
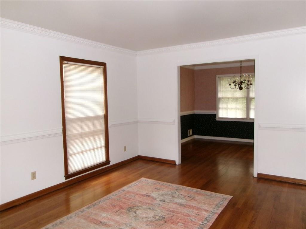
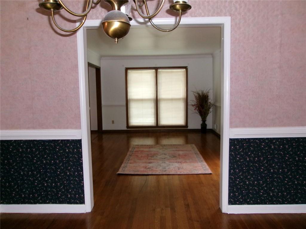
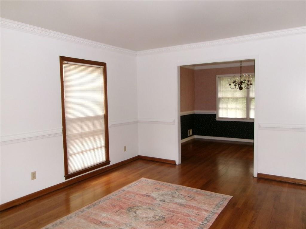
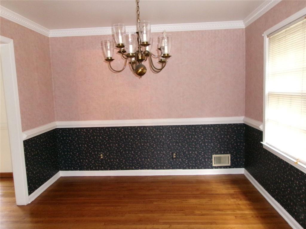
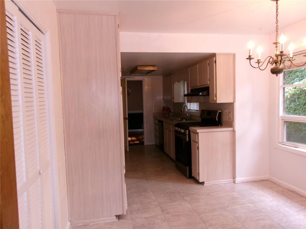
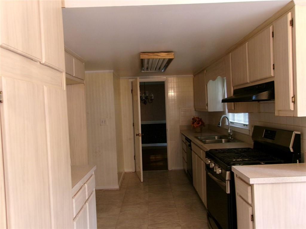
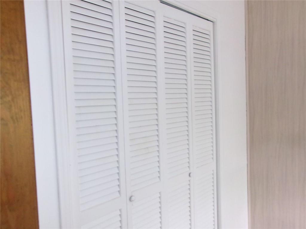
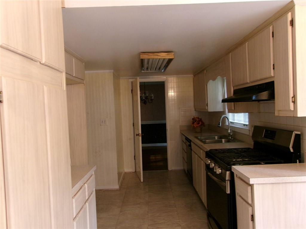
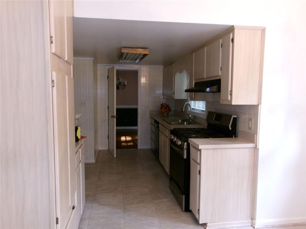
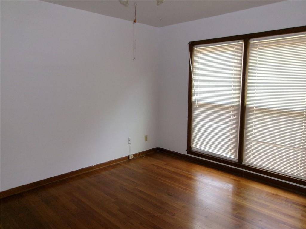
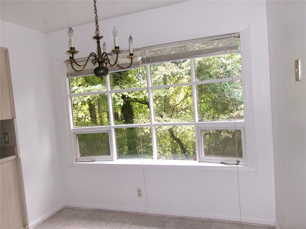
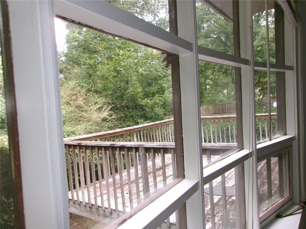
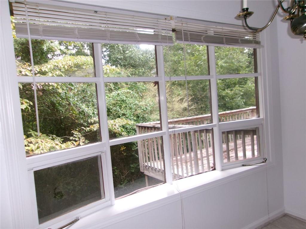
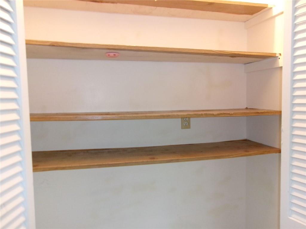
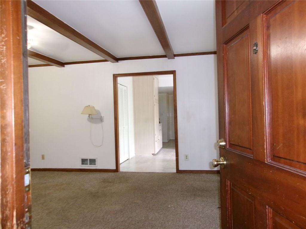
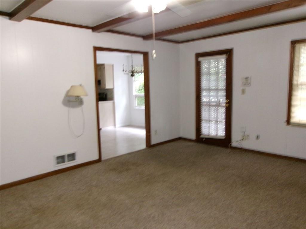
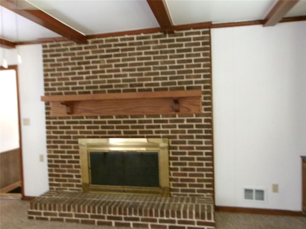
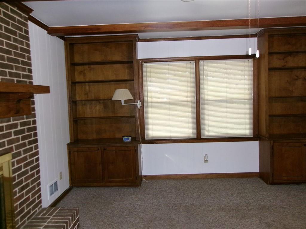
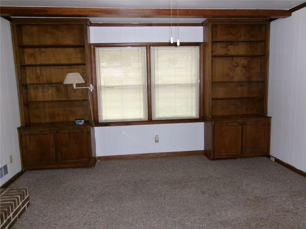
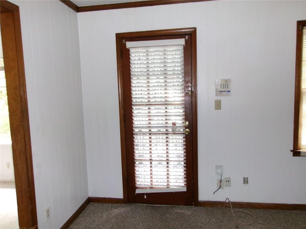
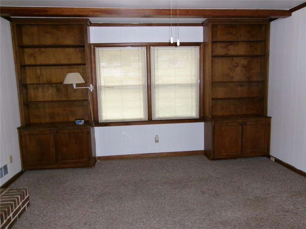
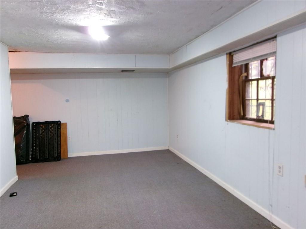
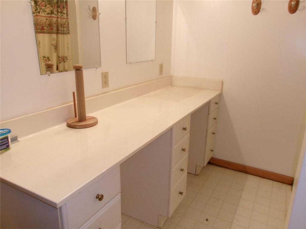

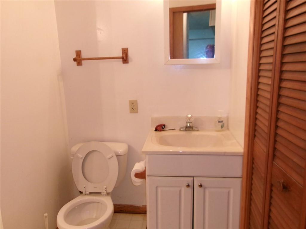
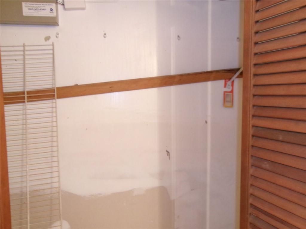
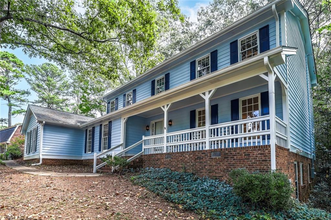
 MLS# 402992383
MLS# 402992383