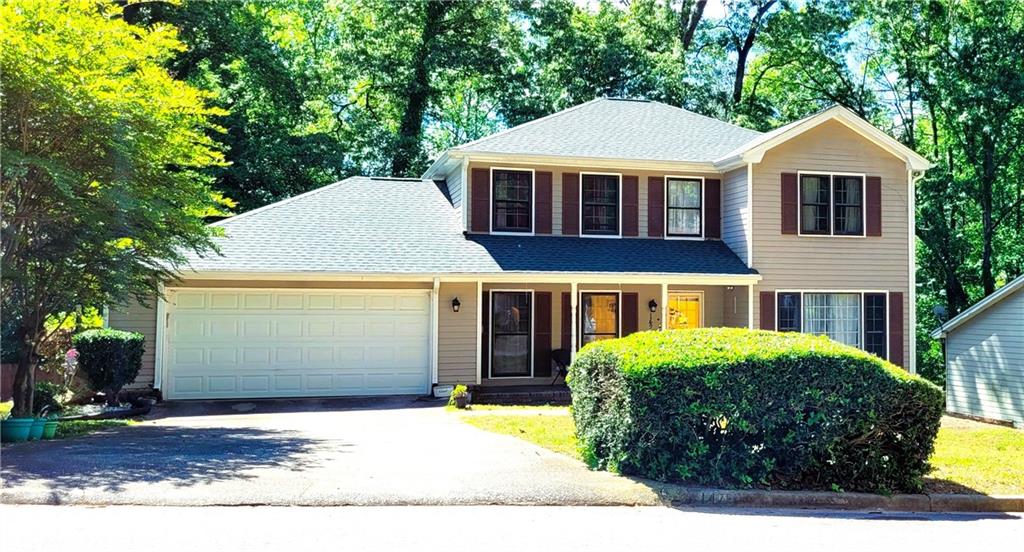Viewing Listing MLS# 408566689
Stone Mountain, GA 30087
- 4Beds
- 3Full Baths
- 1Half Baths
- N/A SqFt
- 2000Year Built
- 0.30Acres
- MLS# 408566689
- Residential
- Single Family Residence
- Pending
- Approx Time on Market19 days
- AreaN/A
- CountyDekalb - GA
- Subdivision Mountain Oaks
Overview
SQ FT: 2804 per the MLS. Buyer will need to check the square footage as finished basement may not be included. Built in 2000, this spacious 4-bedroom, 3.5-bath home, sold AS-IS, offers incredible potential for updates and customization. Featuring a full basement, generous bedrooms, and ample living space, this property is perfect for those looking to add personal touches or invest in a renovation project. While it hasnt seen many updates, the solid structure and large layout make it a great opportunity for a buyer with vision. Schedule your private tour today!
Association Fees / Info
Hoa: Yes
Hoa Fees Frequency: Annually
Hoa Fees: 500
Community Features: Clubhouse, Near Shopping, Near Trails/Greenway, Pool
Bathroom Info
Halfbaths: 1
Total Baths: 4.00
Fullbaths: 3
Room Bedroom Features: Oversized Master, Split Bedroom Plan
Bedroom Info
Beds: 4
Building Info
Habitable Residence: No
Business Info
Equipment: None
Exterior Features
Fence: None
Patio and Porch: Front Porch, Patio
Exterior Features: Awning(s)
Road Surface Type: Asphalt, Concrete
Pool Private: No
County: Dekalb - GA
Acres: 0.30
Pool Desc: None
Fees / Restrictions
Financial
Original Price: $324,900
Owner Financing: No
Garage / Parking
Parking Features: Garage, Garage Faces Side
Green / Env Info
Green Energy Generation: None
Handicap
Accessibility Features: None
Interior Features
Security Ftr: Secured Garage/Parking, Smoke Detector(s)
Fireplace Features: Factory Built, Great Room
Levels: Three Or More
Appliances: Dishwasher, Gas Range, Refrigerator
Laundry Features: Laundry Room
Interior Features: Entrance Foyer 2 Story, High Ceilings 9 ft Main, Tray Ceiling(s), Walk-In Closet(s)
Flooring: Carpet, Ceramic Tile, Hardwood
Spa Features: None
Lot Info
Lot Size Source: Public Records
Lot Features: Back Yard, Level
Lot Size: x
Misc
Property Attached: No
Home Warranty: No
Open House
Other
Other Structures: None
Property Info
Construction Materials: Brick Front, HardiPlank Type
Year Built: 2,000
Property Condition: Fixer
Roof: Shingle
Property Type: Residential Detached
Style: Traditional
Rental Info
Land Lease: No
Room Info
Kitchen Features: Cabinets White, Eat-in Kitchen, Laminate Counters, View to Family Room
Room Master Bathroom Features: Double Vanity,Separate Tub/Shower,Soaking Tub
Room Dining Room Features: Separate Dining Room
Special Features
Green Features: None
Special Listing Conditions: Real Estate Owned
Special Circumstances: Investor Owned, No disclosures from Seller, Sold As/Is
Sqft Info
Building Area Total: 2804
Building Area Source: Public Records
Tax Info
Tax Amount Annual: 7247
Tax Year: 2,023
Tax Parcel Letter: 18-025-03-174
Unit Info
Utilities / Hvac
Cool System: Central Air
Electric: None
Heating: Central
Utilities: Cable Available, Electricity Available, Natural Gas Available, Phone Available, Sewer Available, Underground Utilities, Water Available
Sewer: Public Sewer
Waterfront / Water
Water Body Name: None
Water Source: Public
Waterfront Features: None
Directions
Use GPSListing Provided courtesy of Brandywine Homes Usa, Llc.
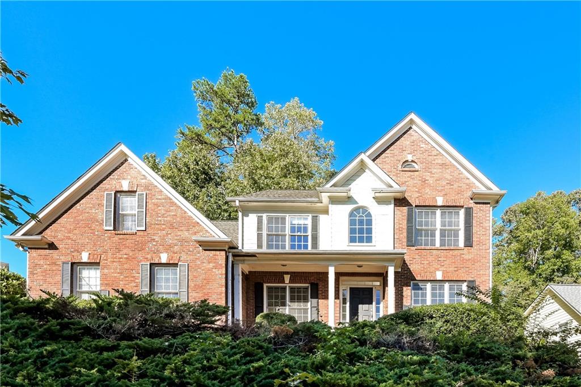
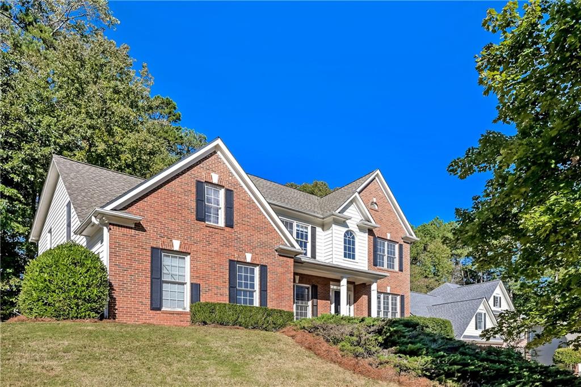
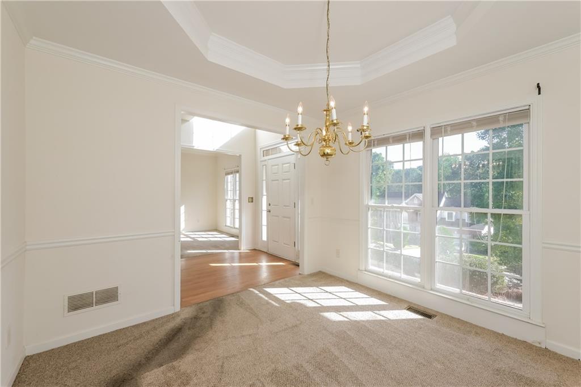
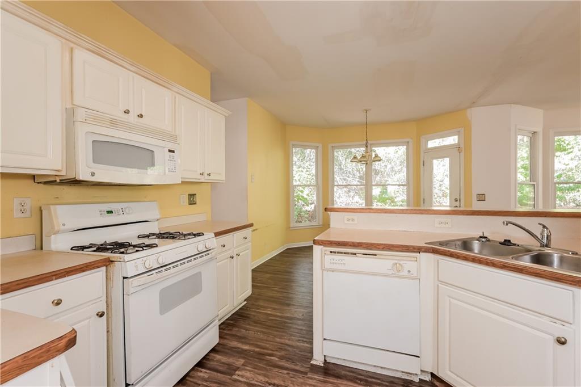
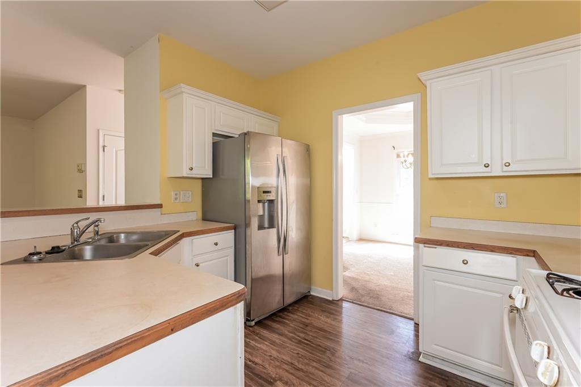
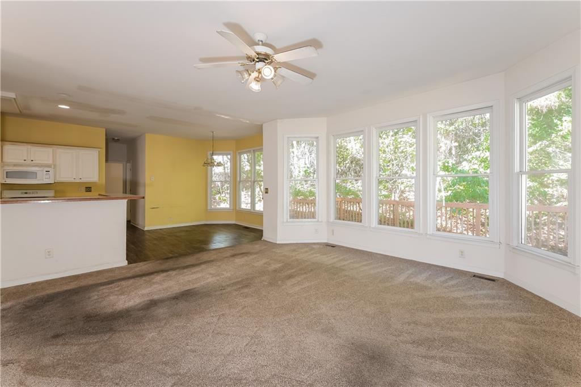
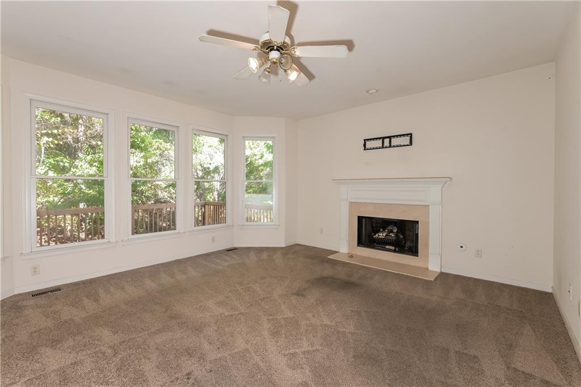
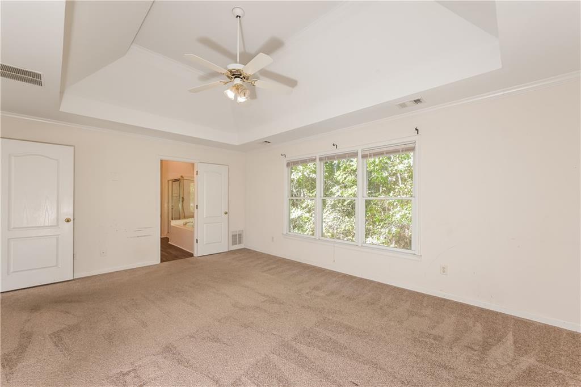
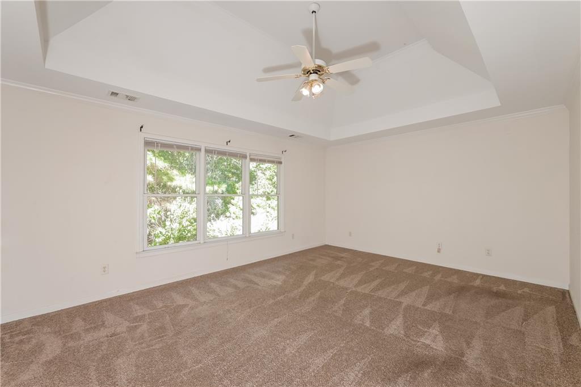
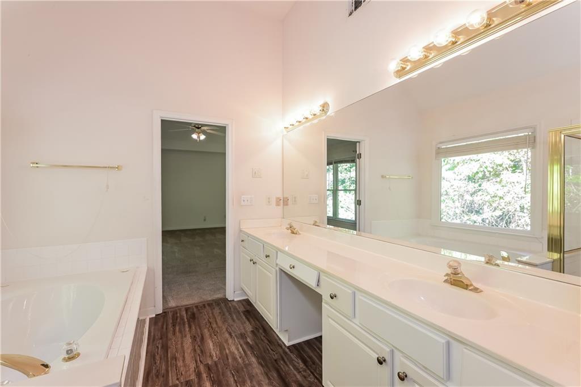
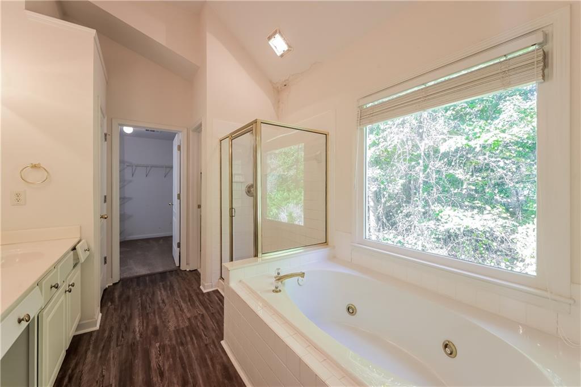
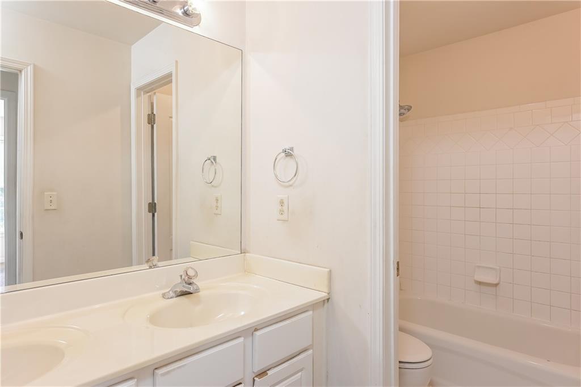
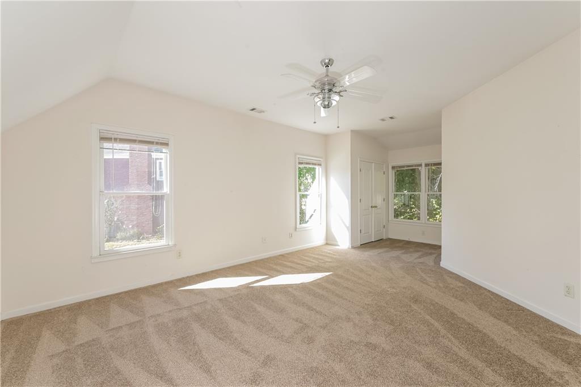
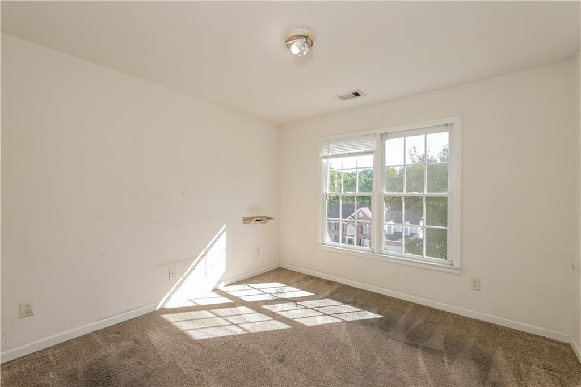
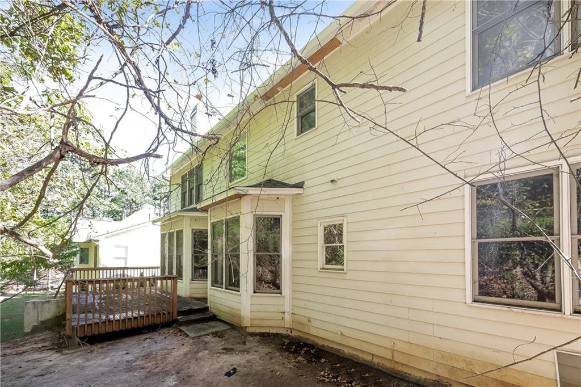
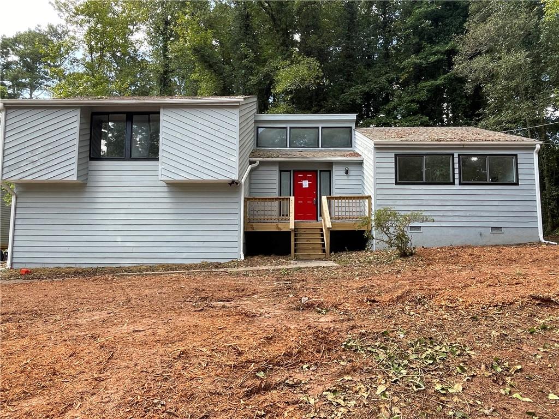
 MLS# 384860150
MLS# 384860150 