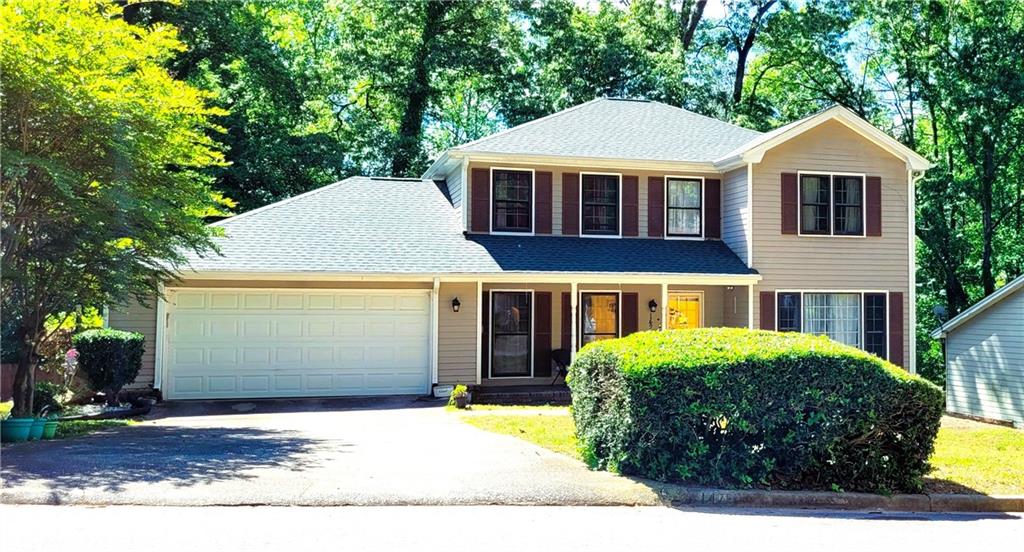Viewing Listing MLS# 384860150
Stone Mountain, GA 30087
- 4Beds
- 3Full Baths
- 1Half Baths
- N/A SqFt
- 1979Year Built
- 0.50Acres
- MLS# 384860150
- Residential
- Single Family Residence
- Pending
- Approx Time on Market5 months, 28 days
- AreaN/A
- CountyDekalb - GA
- Subdivision Mountain Grove Estatesp
Overview
Back on Market - Ready to move in for this lovely contemporary home with an on-trend design with an open floor plan, everything new, completely remodeled, with quality workmanship and products, new paint interior & exterior, new flooring in the great room & kitchen with new granite countertop, brand new appliances, new carpets in the bedrooms, and guest room or in-law suite on the first floor with full bath, complete remodeled master bath. Good size 2 cars garage side entrances, an expansive deck overlooking a private backyard. A perfect place to call home! Minute to Stone Mountain Park no HOA good opportunity for Airbnb to invest
Association Fees / Info
Hoa: No
Community Features: None
Bathroom Info
Main Bathroom Level: 1
Halfbaths: 1
Total Baths: 4.00
Fullbaths: 3
Room Bedroom Features: Roommate Floor Plan, Split Bedroom Plan, Other
Bedroom Info
Beds: 4
Building Info
Habitable Residence: Yes
Business Info
Equipment: None
Exterior Features
Fence: None
Patio and Porch: Deck
Exterior Features: Garden, Private Yard, Other
Road Surface Type: Paved
Pool Private: No
County: Dekalb - GA
Acres: 0.50
Pool Desc: None
Fees / Restrictions
Financial
Original Price: $324,900
Owner Financing: Yes
Garage / Parking
Parking Features: Attached, Drive Under Main Level, Driveway, Garage, Garage Faces Side
Green / Env Info
Green Energy Generation: None
Handicap
Accessibility Features: None
Interior Features
Security Ftr: None
Fireplace Features: Factory Built, Great Room
Levels: One and One Half
Appliances: Dishwasher, Disposal, Electric Cooktop, Electric Oven, Gas Water Heater, Microwave
Laundry Features: Common Area
Interior Features: Beamed Ceilings, Entrance Foyer, High Ceilings 10 ft Main, Other
Flooring: Carpet, Ceramic Tile, Sustainable, Other
Spa Features: None
Lot Info
Lot Size Source: Estimated
Lot Features: Back Yard, Front Yard, Private, Sloped
Lot Size: 105x193
Misc
Property Attached: No
Home Warranty: Yes
Open House
Other
Other Structures: None
Property Info
Construction Materials: Cedar, Wood Siding
Year Built: 1,979
Property Condition: Resale
Roof: Composition
Property Type: Residential Detached
Style: Contemporary
Rental Info
Land Lease: Yes
Room Info
Kitchen Features: Cabinets White, Eat-in Kitchen, Stone Counters, View to Family Room
Room Master Bathroom Features: Separate Tub/Shower,Vaulted Ceiling(s),Whirlpool T
Room Dining Room Features: Other
Special Features
Green Features: None
Special Listing Conditions: None
Special Circumstances: Investor Owned
Sqft Info
Building Area Total: 2537
Building Area Source: Owner
Tax Info
Tax Amount Annual: 2349
Tax Year: 2,022
Tax Parcel Letter: 18-034-09-130
Unit Info
Utilities / Hvac
Cool System: Central Air, Other
Electric: 110 Volts, 220 Volts in Laundry
Heating: Central, Forced Air, Natural Gas
Utilities: Electricity Available, Natural Gas Available, Phone Available, Sewer Available, Water Available
Sewer: Public Sewer
Waterfront / Water
Water Body Name: None
Water Source: Public
Waterfront Features: None
Directions
USE GPSListing Provided courtesy of Homemax Realty, Inc.
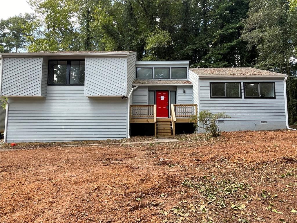
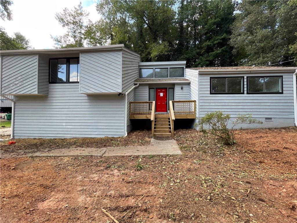
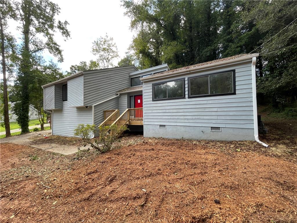
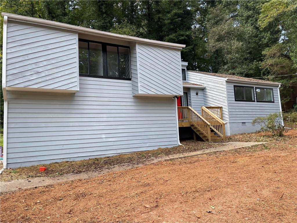
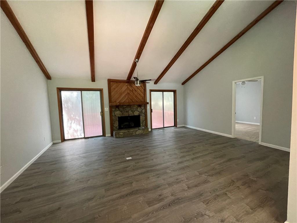
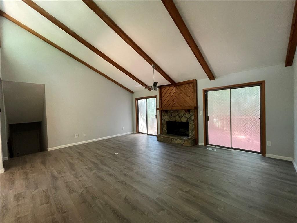
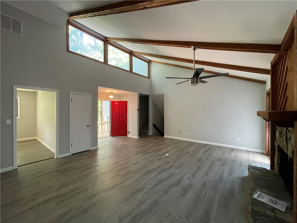
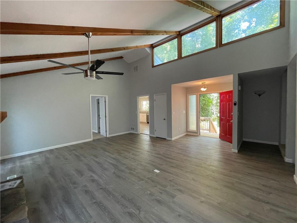
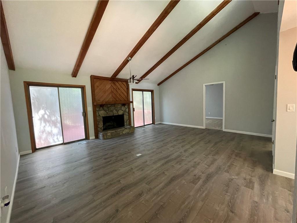
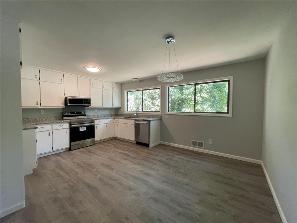
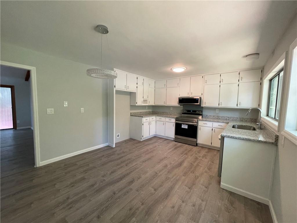
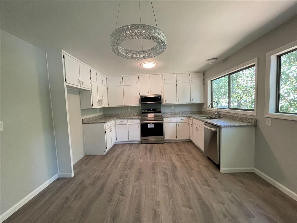
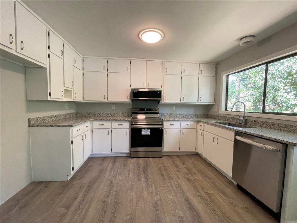
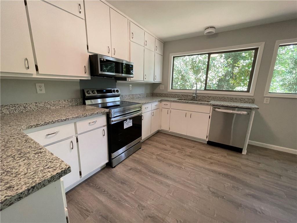
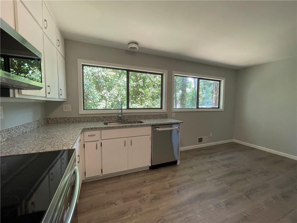
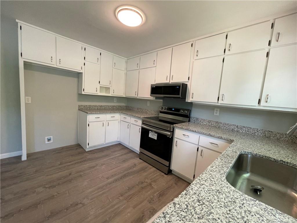
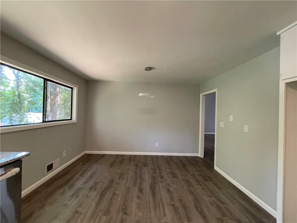
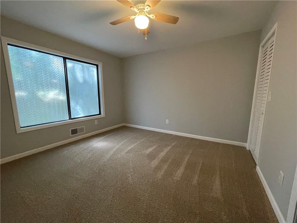
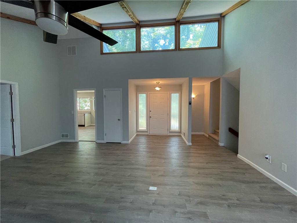
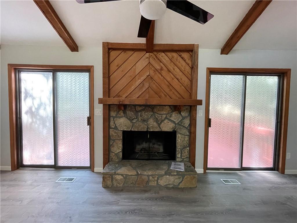
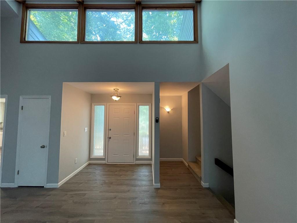
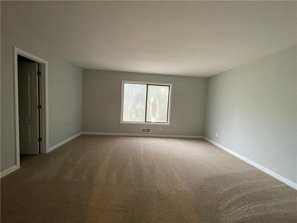
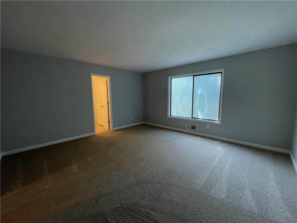
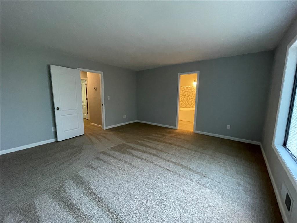
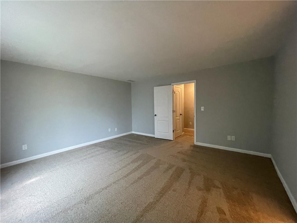
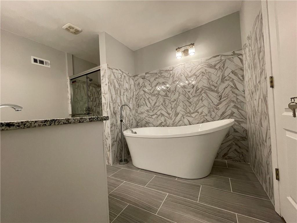
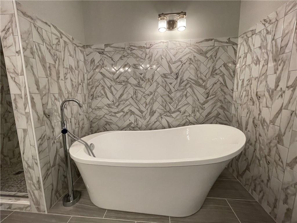
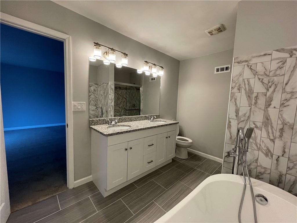
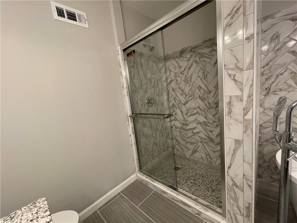
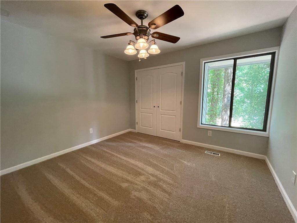
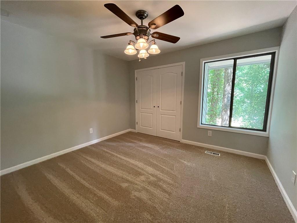
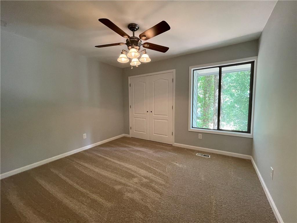
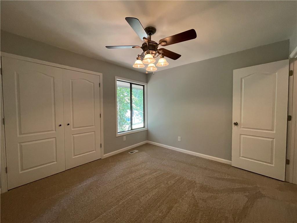
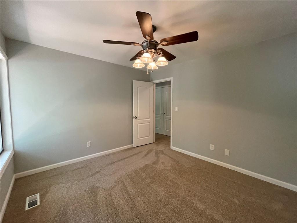
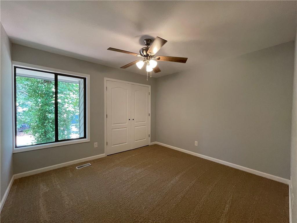
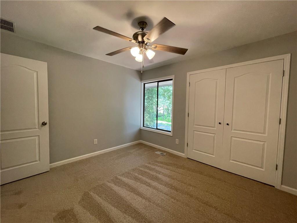
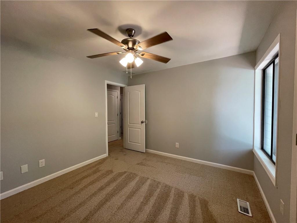
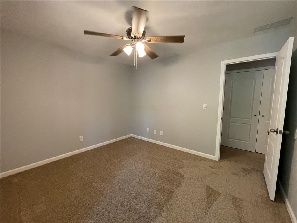
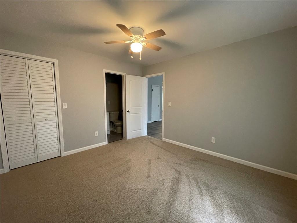
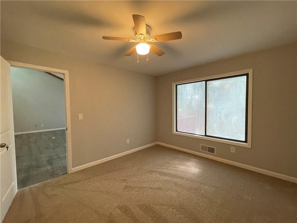
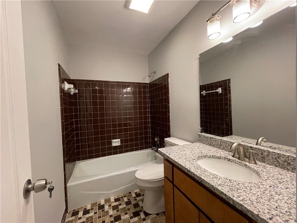
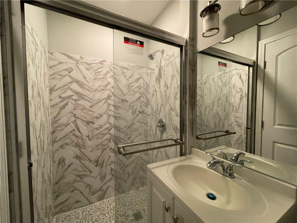
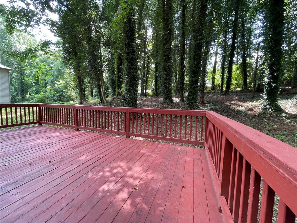
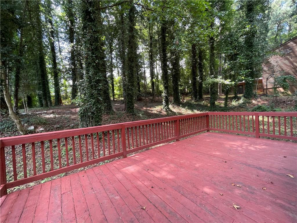
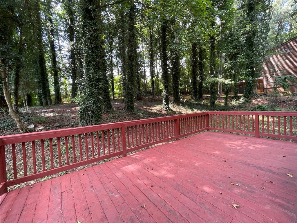
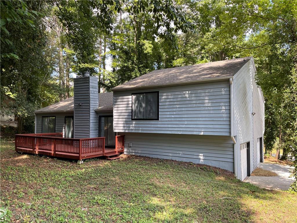
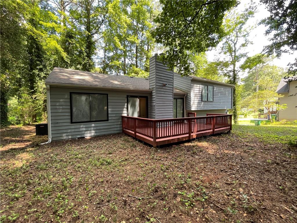
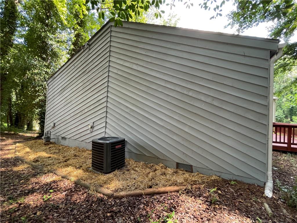
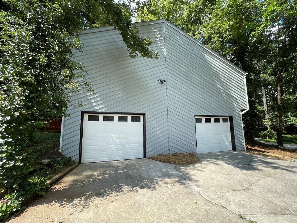
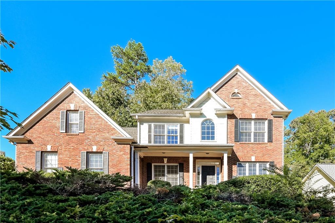
 MLS# 408566689
MLS# 408566689 