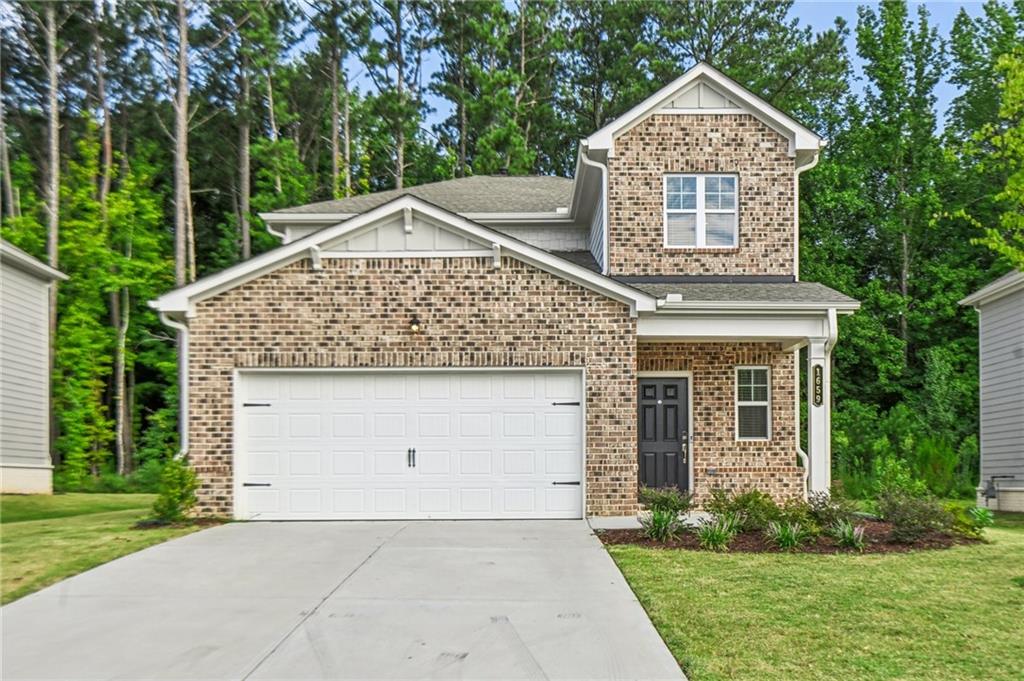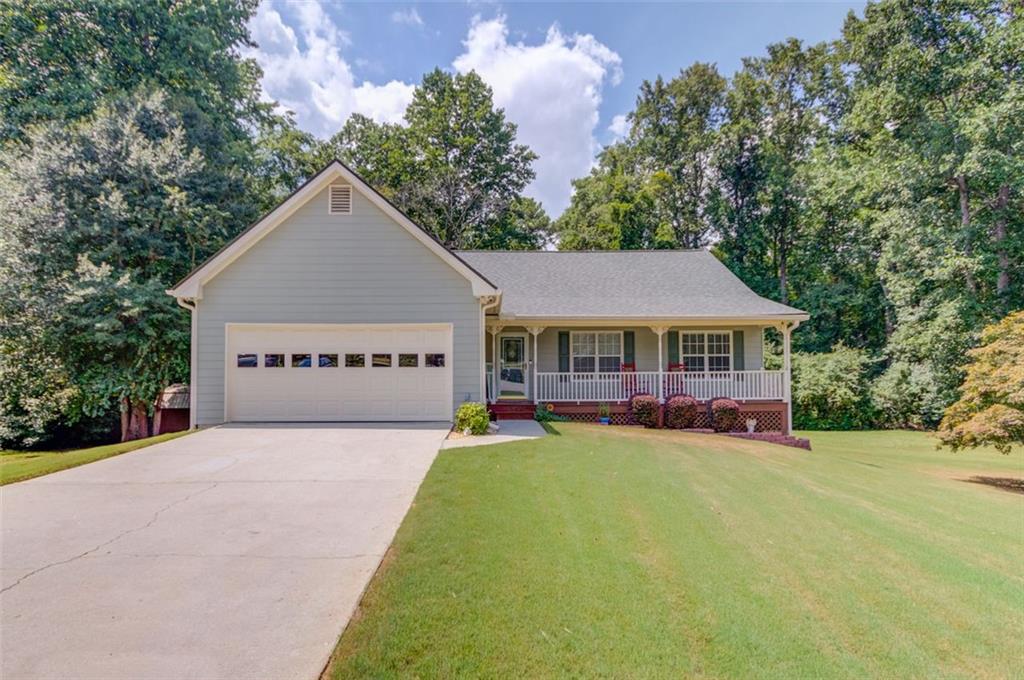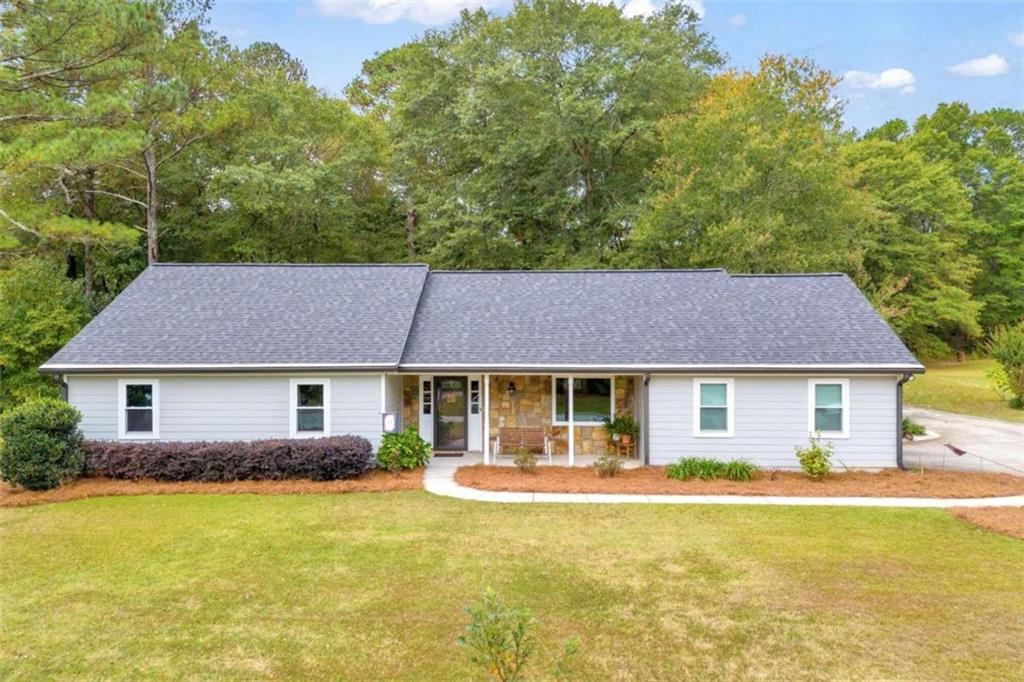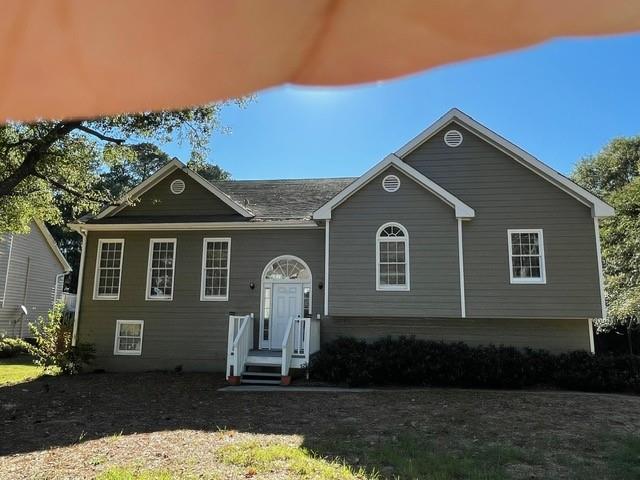Viewing Listing MLS# 408610250
Loganville, GA 30052
- 2Beds
- 2Full Baths
- N/AHalf Baths
- N/A SqFt
- 2023Year Built
- 0.20Acres
- MLS# 408610250
- Residential
- Single Family Residence
- Active
- Approx Time on Market20 days
- AreaN/A
- CountyGwinnett - GA
- Subdivision Kelly Preserve
Overview
BETTER THAN NEW! The seller has gone above and beyond to make this home extra special. As you enter, you will be greeted by a wide, spacious entrance that invites you into the main living area, which features a beautiful open-concept kitchen that overlooks the living room. The kitchen boasts all stainless-steel appliances, including a beautiful refrigerator under a year old. The seller has invested over $4000 worth of new blinds. The washer and dryer are less than a year old as well. You will love everything about this home, it is so inviting. Enjoy a good night's relaxation in your expansive Owner's Suite with an attached Owner's Bath Suite that conveniently connects to the laundry room for convenience. After a fulfilling day, unwind on the covered patio, perfect for enjoying peaceful moments. The home includes a whole house security system. Exclusive Age Restricted 55+ community in Loganville. Schedule your showing today!
Association Fees / Info
Hoa: Yes
Hoa Fees Frequency: Quarterly
Hoa Fees: 504
Community Features: Gated, Homeowners Assoc
Bathroom Info
Main Bathroom Level: 2
Total Baths: 2.00
Fullbaths: 2
Room Bedroom Features: Master on Main, Oversized Master
Bedroom Info
Beds: 2
Building Info
Habitable Residence: No
Business Info
Equipment: None
Exterior Features
Fence: None
Patio and Porch: Covered, Front Porch, Patio
Exterior Features: Other
Road Surface Type: Paved
Pool Private: No
County: Gwinnett - GA
Acres: 0.20
Pool Desc: None
Fees / Restrictions
Financial
Original Price: $409,900
Owner Financing: No
Garage / Parking
Parking Features: Driveway, Garage, Garage Door Opener, Garage Faces Front, Level Driveway
Green / Env Info
Green Energy Generation: None
Handicap
Accessibility Features: None
Interior Features
Security Ftr: Smoke Detector(s)
Fireplace Features: Factory Built, Living Room
Levels: One
Appliances: Dishwasher, Dryer, Gas Cooktop, Gas Oven, Microwave, Refrigerator, Washer
Laundry Features: Main Level
Interior Features: Double Vanity, Entrance Foyer, Walk-In Closet(s)
Flooring: Carpet, Vinyl
Spa Features: None
Lot Info
Lot Size Source: Public Records
Lot Features: Back Yard, Front Yard, Level
Lot Size: x
Misc
Property Attached: No
Home Warranty: No
Open House
Other
Other Structures: None
Property Info
Construction Materials: Brick Front
Year Built: 2,023
Property Condition: Resale
Roof: Composition
Property Type: Residential Detached
Style: Craftsman, Ranch
Rental Info
Land Lease: No
Room Info
Kitchen Features: Breakfast Bar, Cabinets White, Eat-in Kitchen, Kitchen Island, Pantry, Pantry Walk-In, Solid Surface Counters, View to Family Room
Room Master Bathroom Features: Double Vanity,Shower Only
Room Dining Room Features: Open Concept
Special Features
Green Features: None
Special Listing Conditions: None
Special Circumstances: Active Adult Community
Sqft Info
Building Area Source: Not Available
Tax Info
Tax Amount Annual: 5385
Tax Year: 2,024
Tax Parcel Letter: R5067-242
Unit Info
Utilities / Hvac
Cool System: Central Air
Electric: Other
Heating: Central, Electric
Utilities: Electricity Available, Phone Available, Water Available
Sewer: Public Sewer
Waterfront / Water
Water Body Name: None
Water Source: Public
Waterfront Features: None
Directions
GPS Friendly!Listing Provided courtesy of Keller Williams Lanier Partners
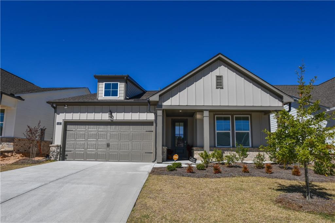
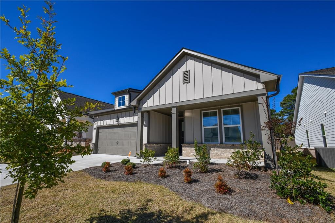
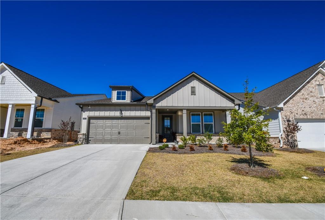
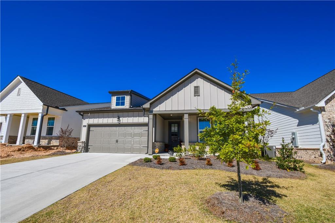
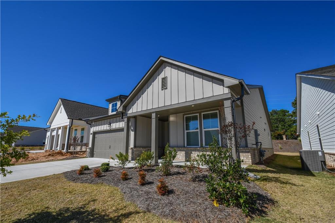
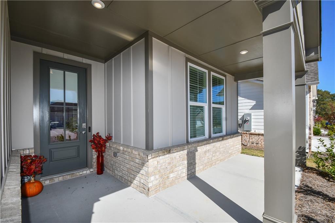
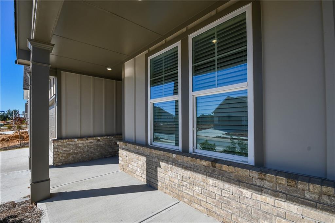
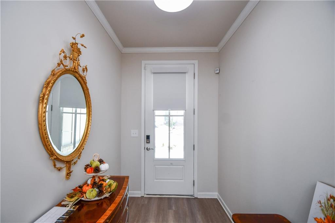
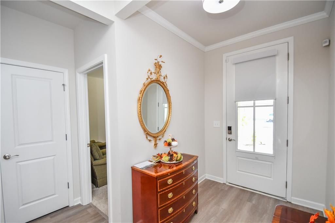
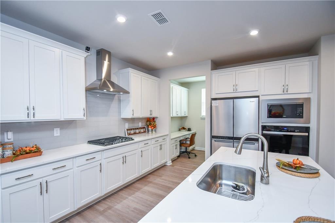
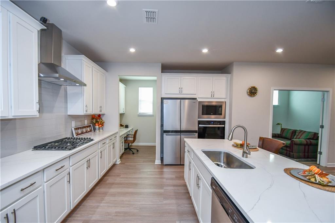
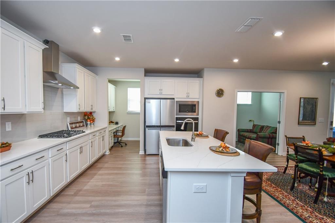
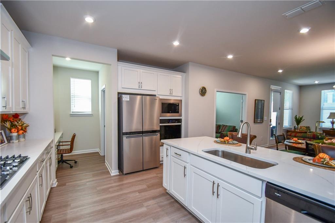
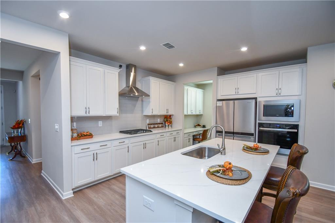
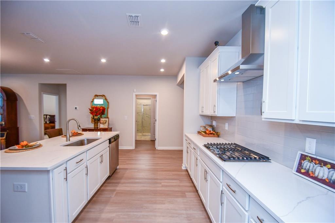
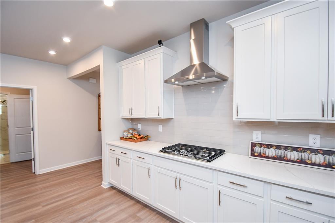
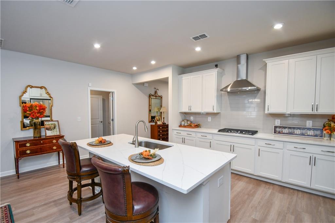
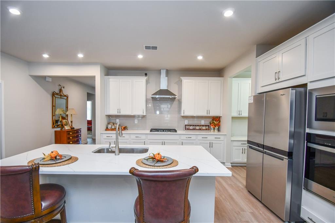
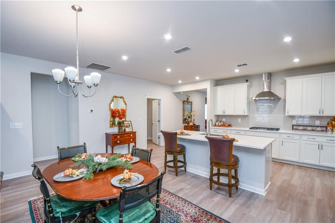
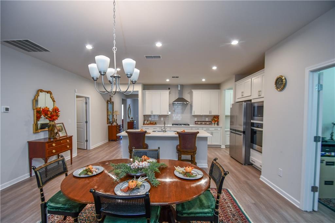
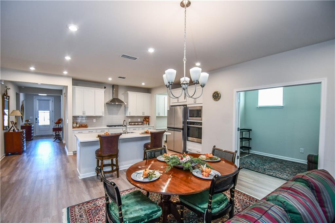
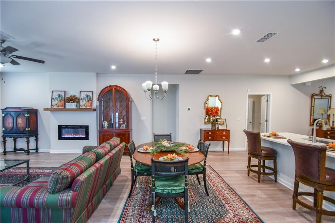
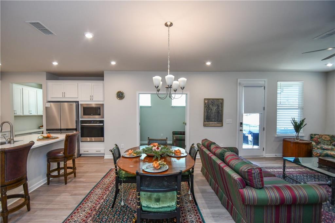
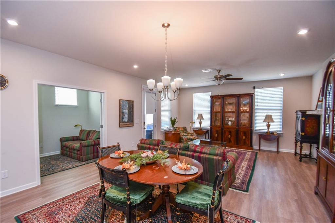
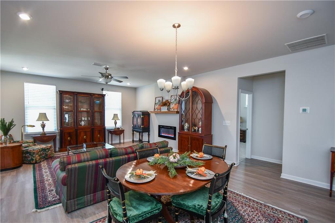
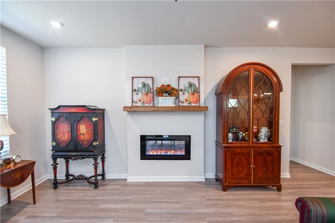
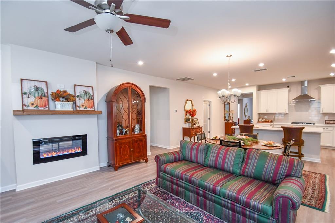
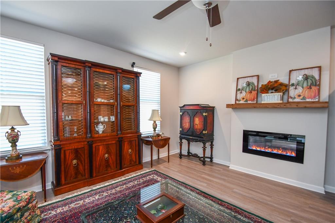
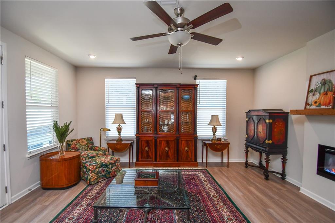
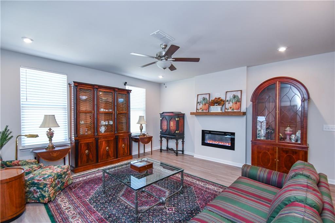
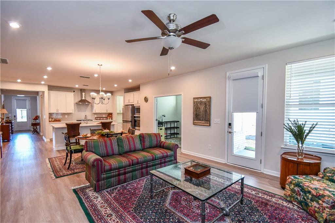
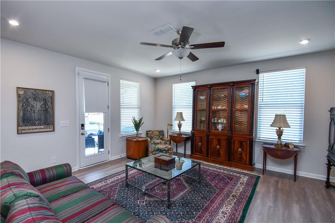
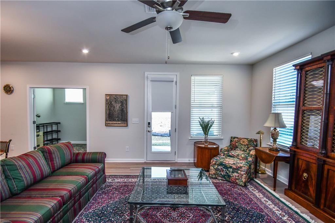
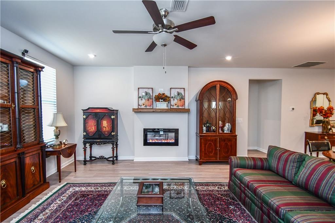
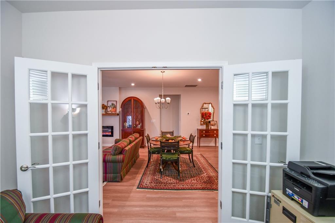
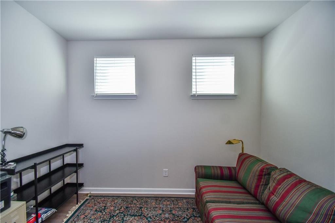
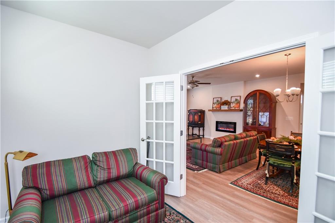
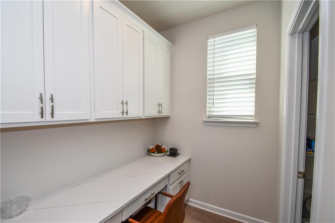
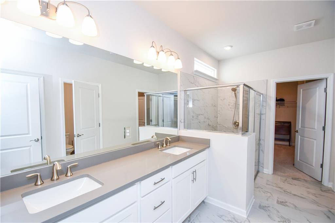
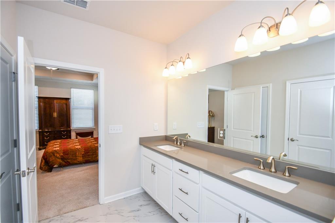
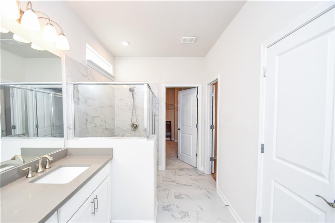
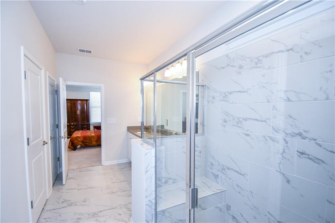
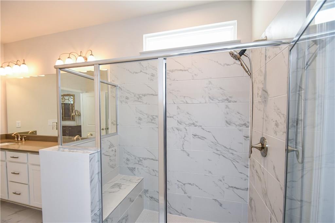
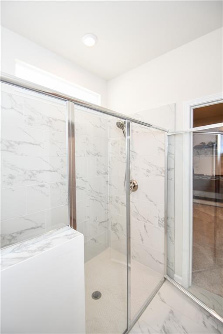
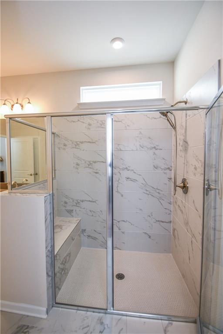
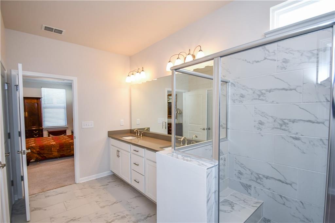
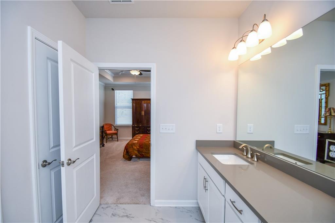
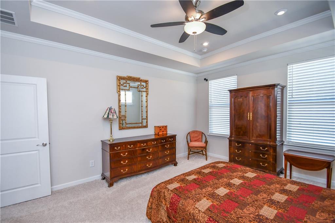
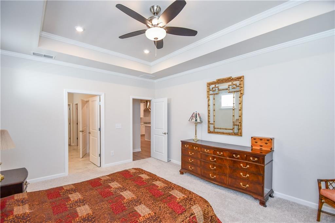
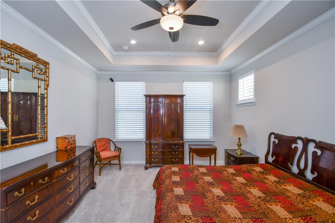
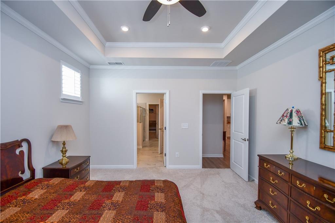
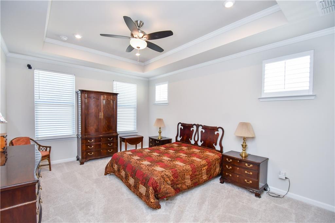
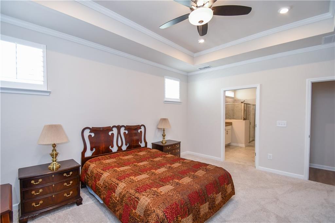
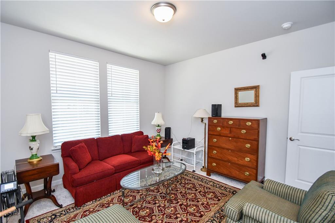
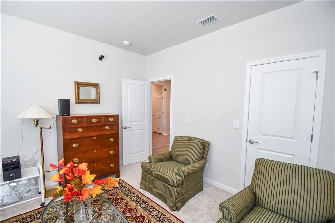
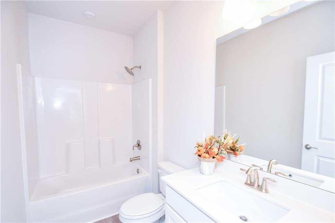
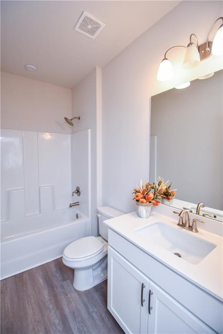
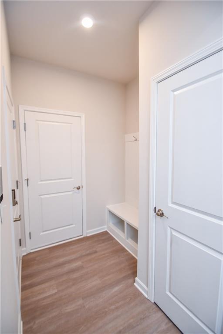
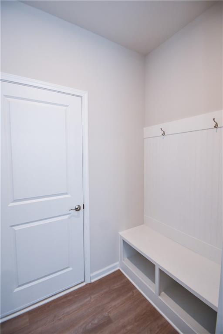
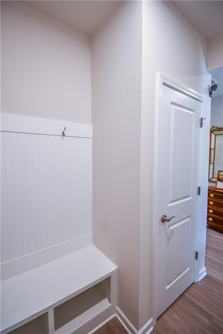
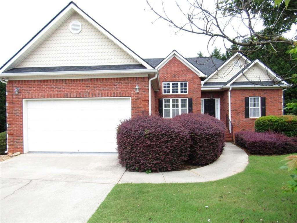
 MLS# 7319845
MLS# 7319845 