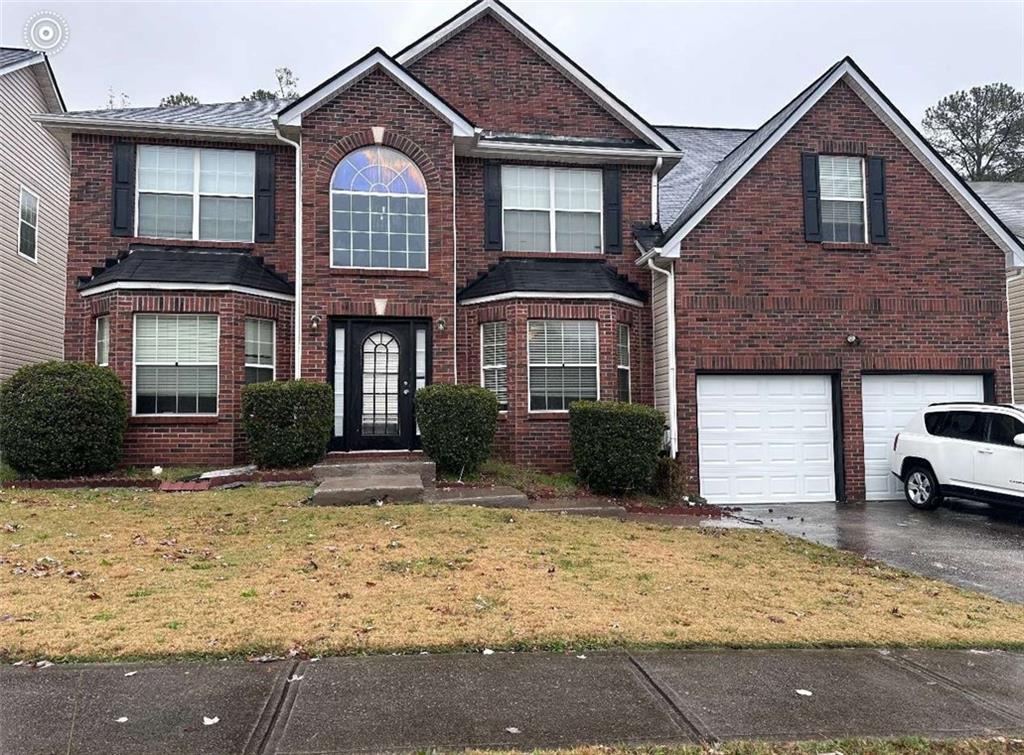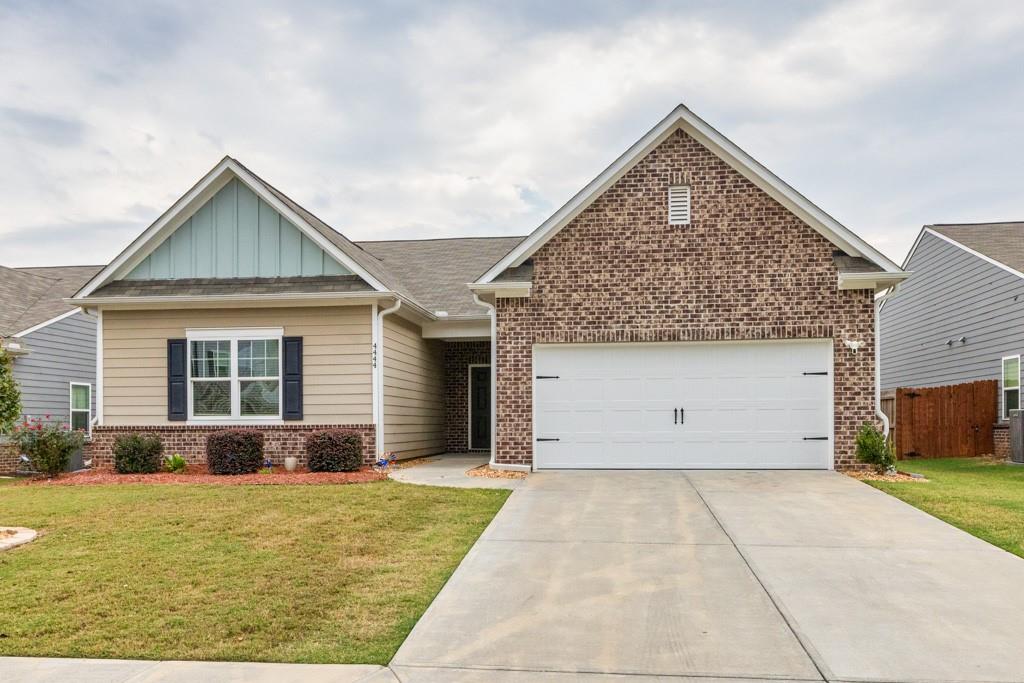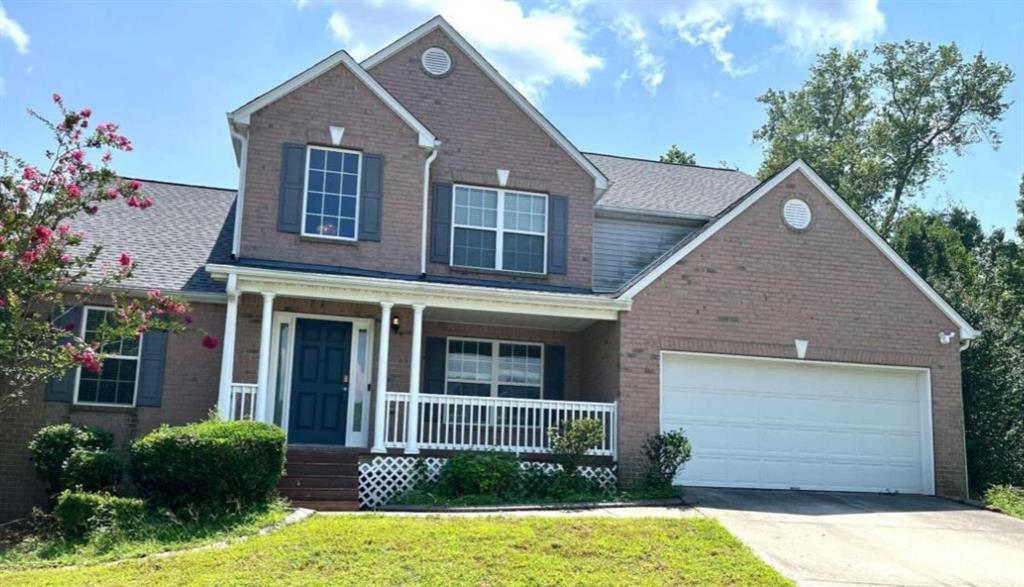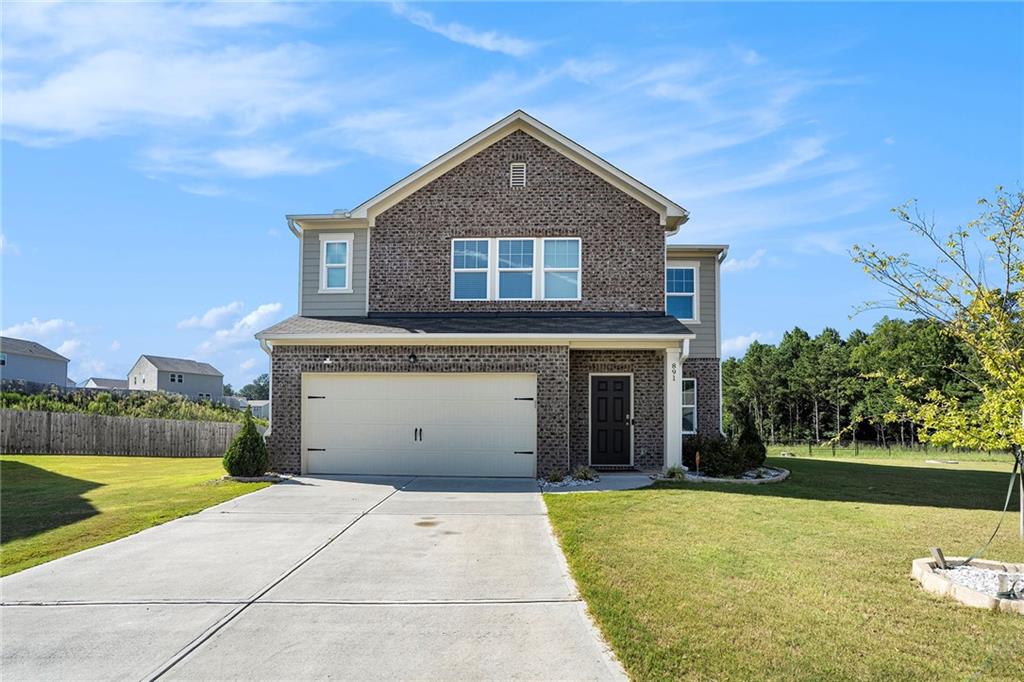Viewing Listing MLS# 411633336
Loganville, GA 30052
- 5Beds
- 2Full Baths
- 1Half Baths
- N/A SqFt
- 2023Year Built
- 0.17Acres
- MLS# 411633336
- Residential
- Single Family Residence
- Active
- Approx Time on MarketN/A
- AreaN/A
- CountyGwinnett - GA
- Subdivision Watson Farms by Lennar
Overview
MOVTIVATED SELLER! This stunning, like-new 5-bedroom, 2.5-bathroom home is located in the recently completed Watson Farms community. With fresh paint and new carpet throughout, this open-concept home is sure to impress. Step inside to be greeted by a bright and airy living space. The kitchen, featuring caf counter seating and stainless steel appliances, is a chef's dream and flows seamlessly into the living and dining areas. Step outside to the back patio, perfect for outdoor relaxation, BBQs, and al fresco dining. The main-level primary suite offers a peaceful retreat, complete with an oversized shower and a spacious closet. Upstairs, you'll find four generously sized bedrooms, a shared bath with a dual vanity, and a separate water closet with a tub/shower combination. The loft provides versatile space for a home office, media room, or play area. Conveniently located just minutes from shopping, dining, and entertainment, this home also offers easy access to major roads and highways, making your commute a breeze. Dont miss your chance to tour this beautiful homeschedule your visit today before it's gone!
Association Fees / Info
Hoa: Yes
Hoa Fees Frequency: Annually
Hoa Fees: 625
Community Features: Homeowners Assoc, Sidewalks, Street Lights
Bathroom Info
Main Bathroom Level: 1
Halfbaths: 1
Total Baths: 3.00
Fullbaths: 2
Room Bedroom Features: Master on Main
Bedroom Info
Beds: 5
Building Info
Habitable Residence: No
Business Info
Equipment: None
Exterior Features
Fence: None
Patio and Porch: Front Porch, Patio
Exterior Features: Lighting
Road Surface Type: Asphalt
Pool Private: No
County: Gwinnett - GA
Acres: 0.17
Pool Desc: None
Fees / Restrictions
Financial
Original Price: $415,000
Owner Financing: No
Garage / Parking
Parking Features: Attached, Covered, Garage, Garage Door Opener, Garage Faces Front
Green / Env Info
Green Energy Generation: None
Handicap
Accessibility Features: None
Interior Features
Security Ftr: Carbon Monoxide Detector(s), Smoke Detector(s)
Fireplace Features: None
Levels: Two
Appliances: Dishwasher, Disposal, Electric Oven, Gas Range, Gas Water Heater, Microwave, Range Hood, Refrigerator, Self Cleaning Oven
Laundry Features: Laundry Room, Main Level, Mud Room
Interior Features: Disappearing Attic Stairs, Double Vanity, Entrance Foyer, Entrance Foyer 2 Story, High Ceilings 9 ft Main, High Speed Internet, Walk-In Closet(s)
Flooring: Carpet, Hardwood
Spa Features: None
Lot Info
Lot Size Source: Public Records
Lot Features: Back Yard, Front Yard, Level
Lot Size: x
Misc
Property Attached: No
Home Warranty: No
Open House
Other
Other Structures: None
Property Info
Construction Materials: Brick Front, Concrete, Vinyl Siding
Year Built: 2,023
Property Condition: Resale
Roof: Shingle
Property Type: Residential Detached
Style: Traditional
Rental Info
Land Lease: No
Room Info
Kitchen Features: Breakfast Bar, Cabinets White, Kitchen Island, Other Surface Counters, Pantry Walk-In, Solid Surface Counters, Stone Counters, View to Family Room
Room Master Bathroom Features: Double Vanity,Separate His/Hers
Room Dining Room Features: Open Concept,Other
Special Features
Green Features: HVAC, Insulation, Thermostat
Special Listing Conditions: None
Special Circumstances: None
Sqft Info
Building Area Total: 2427
Building Area Source: Owner
Tax Info
Tax Year: 2,023
Tax Parcel Letter: R5066-398
Unit Info
Utilities / Hvac
Cool System: Central Air
Electric: 110 Volts
Heating: Central, Forced Air, Natural Gas
Utilities: Cable Available, Electricity Available, Natural Gas Available, Phone Available, Sewer Available, Underground Utilities, Water Available
Sewer: Public Sewer
Waterfront / Water
Water Body Name: None
Water Source: Public
Waterfront Features: None
Directions
Use 3827 Rosbud Rd and go right then left after entering the community.Listing Provided courtesy of Redfin Corporation
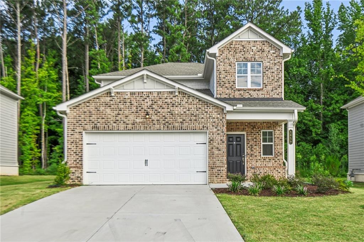
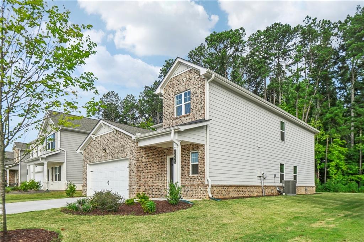
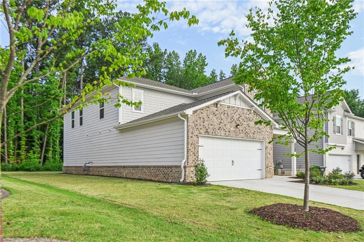
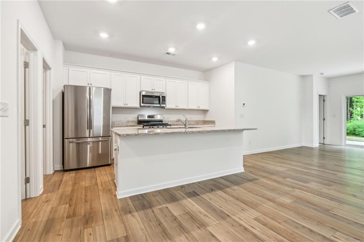
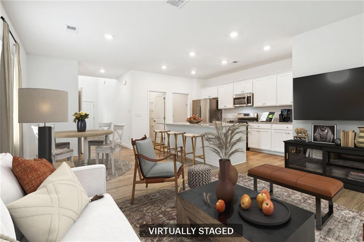
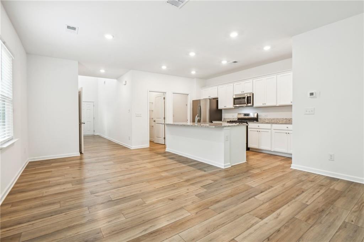
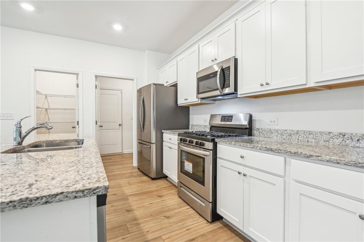
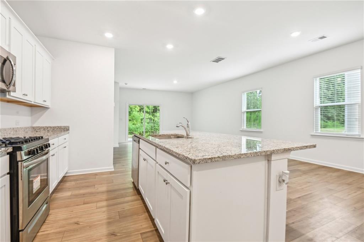
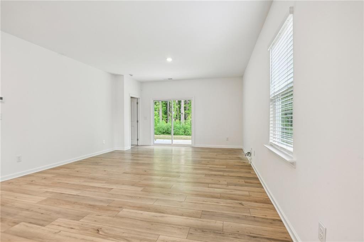
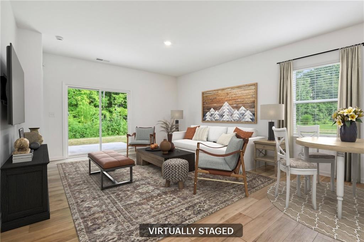
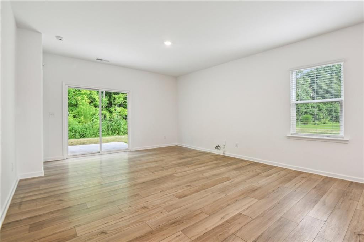
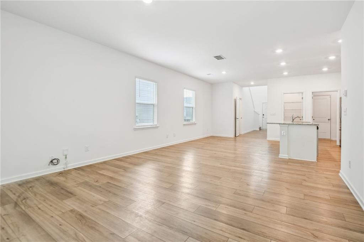
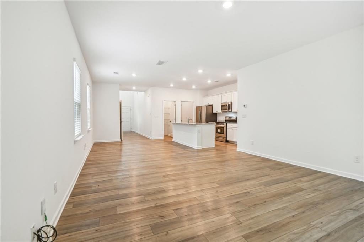
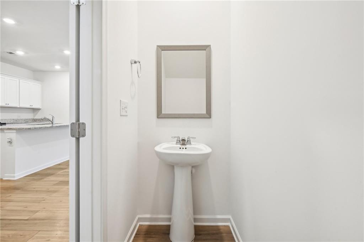
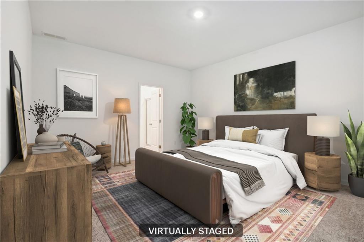
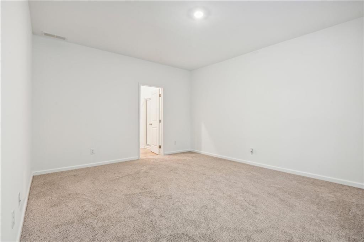
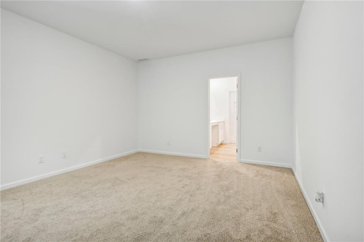
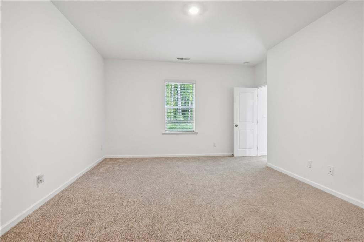
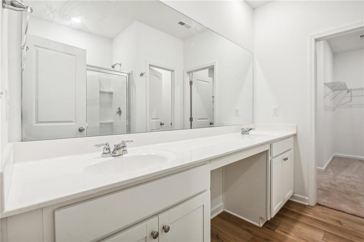
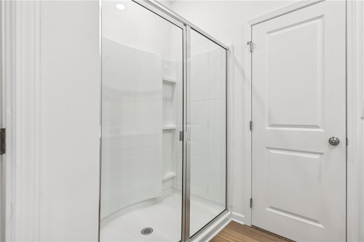
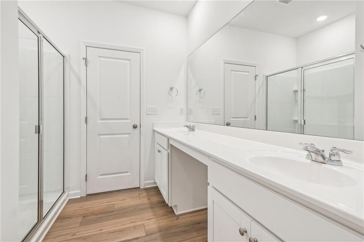
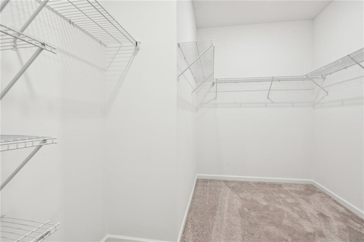
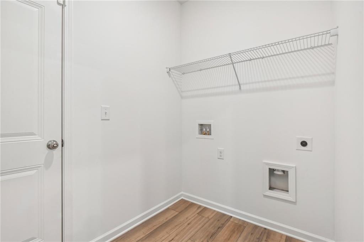
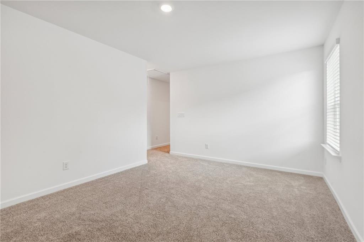
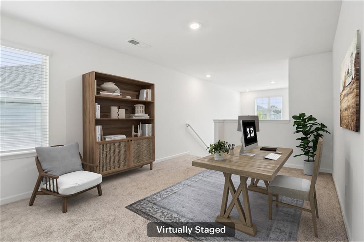
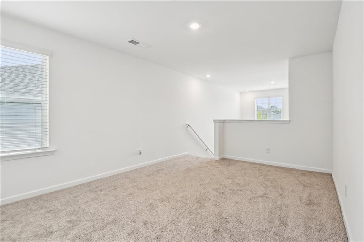
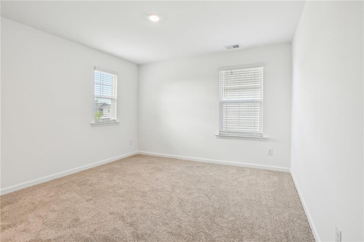
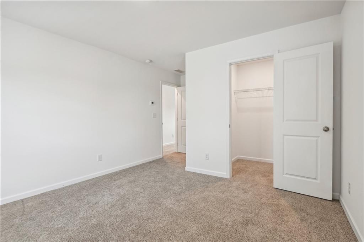
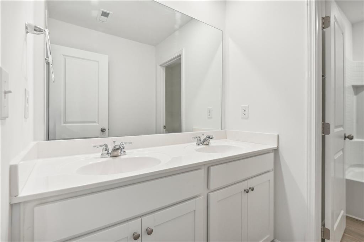
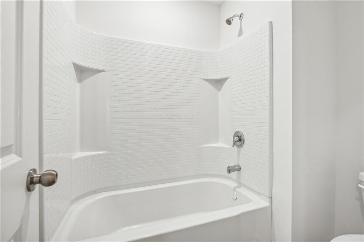
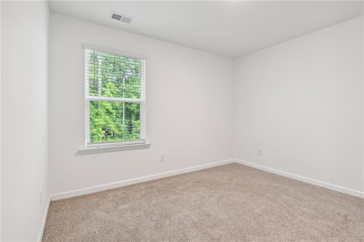
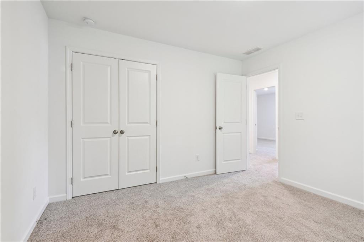
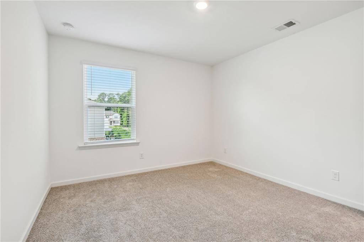
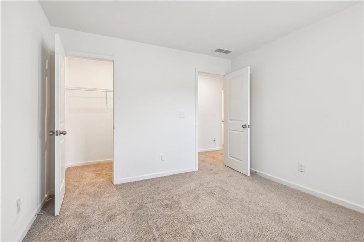
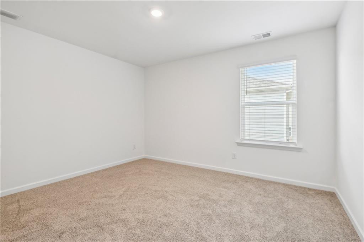
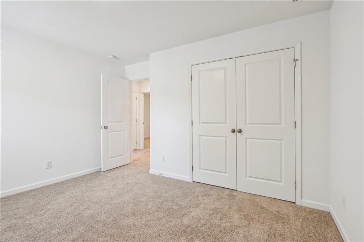
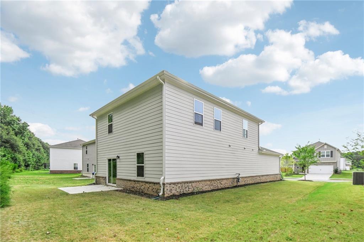
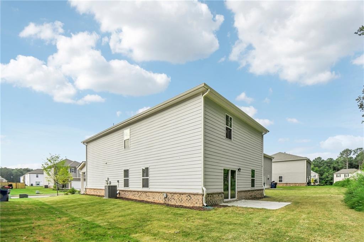
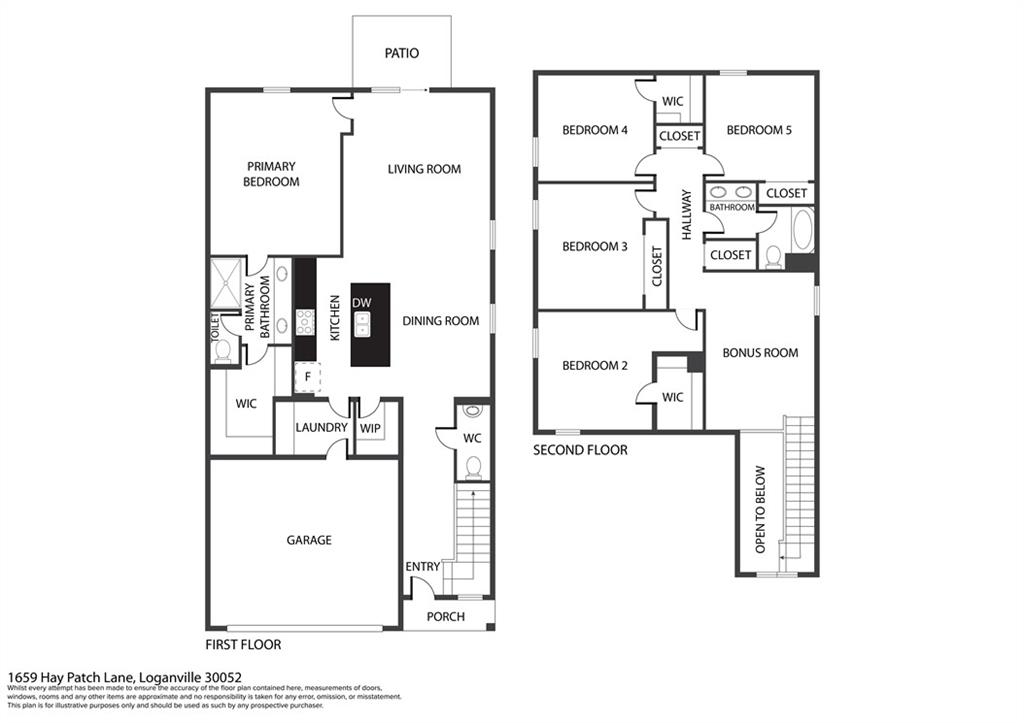
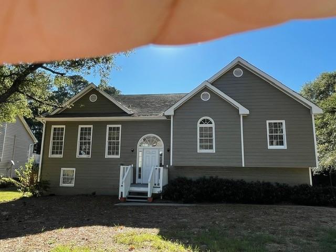
 MLS# 411092420
MLS# 411092420 