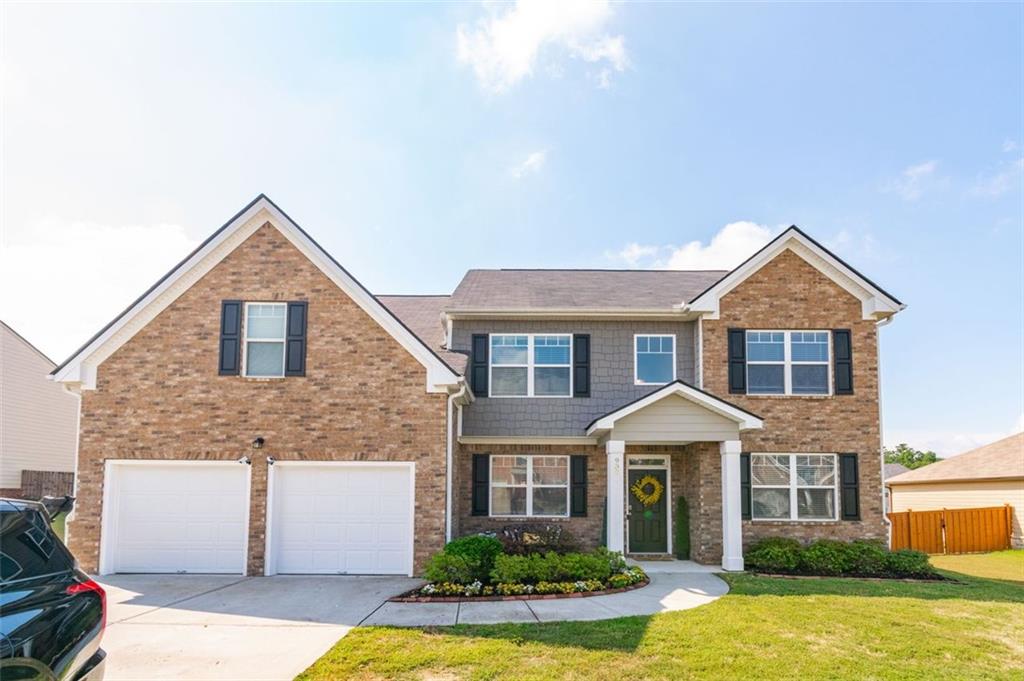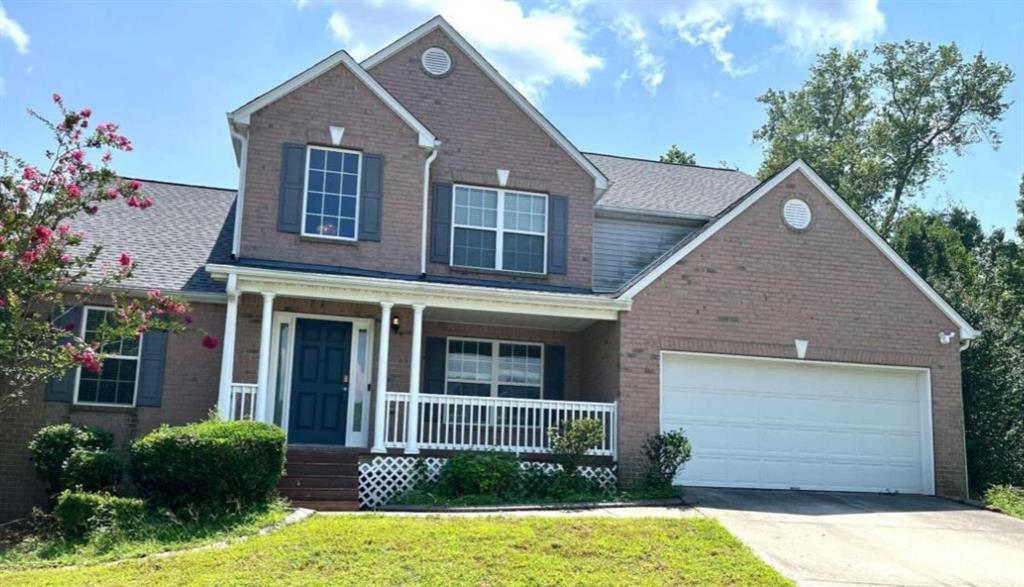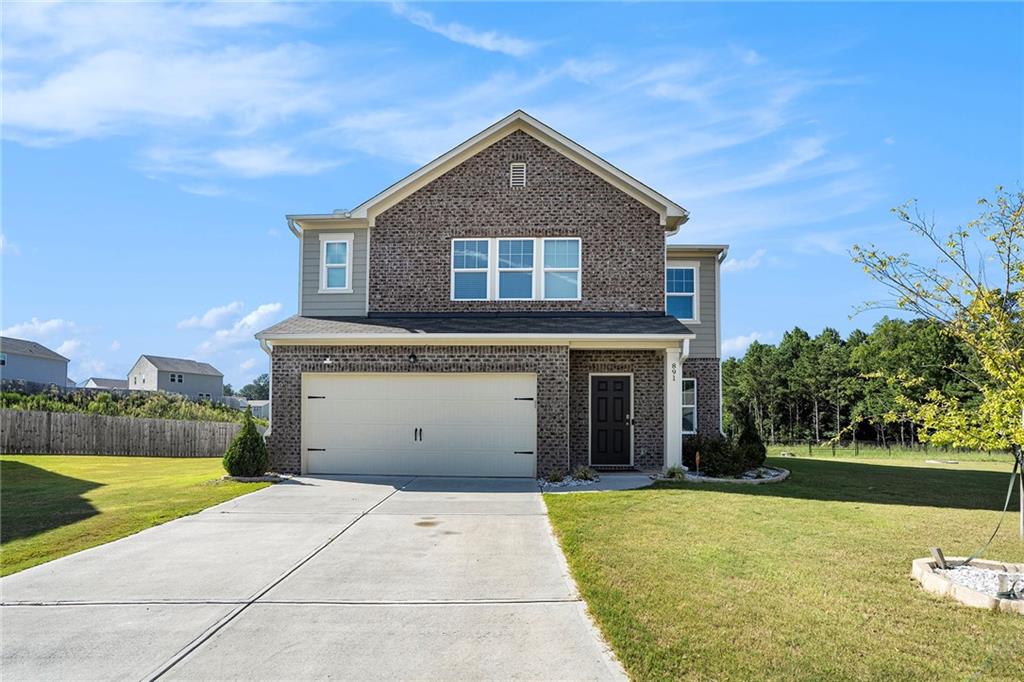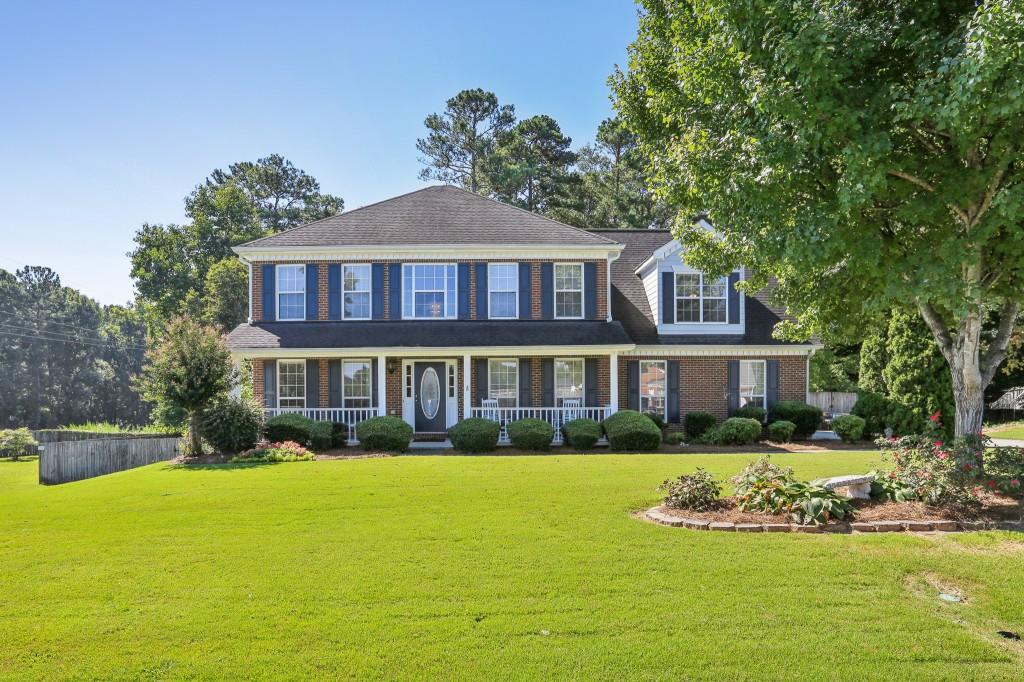Viewing Listing MLS# 406289814
Loganville, GA 30052
- 5Beds
- 3Full Baths
- N/AHalf Baths
- N/A SqFt
- 2020Year Built
- 0.18Acres
- MLS# 406289814
- Residential
- Single Family Residence
- Active
- Approx Time on Market1 month, 19 days
- AreaN/A
- CountyGwinnett - GA
- Subdivision Newbury Place
Overview
Explore this impressive ranch-style home in the sought-after Newbury Place, featuring a striking combination of brick and hardi-plank on the exterior. This home offers 5 bedrooms and 3 bathrooms, providing plenty of space for everyone. Inside, you'll find new carpet in all the bedrooms, ensuring a fresh and inviting atmosphere. The owners suite is especially appealing, with a spacious walk-in closet and a bathroom that includes solid surface countertops. The kitchen stands out with its generous counter space and large island, perfect for cooking and enjoying meals. All kitchen appliances are included. The open floor plan connects the kitchen to the rest of the home, making it easy to interact with family and guests while you cook or relax. This home sits on a nice level front yard, blending beautiful design with practical living. Dont miss the opportunity to make this lovely house your new home.
Association Fees / Info
Hoa: Yes
Hoa Fees Frequency: Annually
Hoa Fees: 650
Community Features: Other
Association Fee Includes: Swim
Bathroom Info
Main Bathroom Level: 3
Total Baths: 3.00
Fullbaths: 3
Room Bedroom Features: Master on Main, Roommate Floor Plan, Split Bedroom Plan
Bedroom Info
Beds: 5
Building Info
Habitable Residence: No
Business Info
Equipment: None
Exterior Features
Fence: Back Yard, Fenced, Front Yard
Patio and Porch: Patio
Exterior Features: Other
Road Surface Type: Paved
Pool Private: No
County: Gwinnett - GA
Acres: 0.18
Pool Desc: None
Fees / Restrictions
Financial
Original Price: $429,000
Owner Financing: No
Garage / Parking
Parking Features: Attached, Garage, Kitchen Level
Green / Env Info
Green Energy Generation: None
Handicap
Accessibility Features: None
Interior Features
Security Ftr: None
Fireplace Features: Living Room
Levels: One
Appliances: Dishwasher, Electric Cooktop, Electric Range, Electric Water Heater, Microwave, Refrigerator
Laundry Features: Laundry Room, Main Level
Interior Features: Walk-In Closet(s), Other
Flooring: Carpet, Hardwood, Laminate
Spa Features: None
Lot Info
Lot Size Source: Public Records
Lot Features: Front Yard, Level, Private
Lot Size: x
Misc
Property Attached: No
Home Warranty: No
Open House
Other
Other Structures: Garage(s)
Property Info
Construction Materials: Brick 3 Sides, Concrete, HardiPlank Type
Year Built: 2,020
Property Condition: Resale
Roof: Composition, Shingle
Property Type: Residential Detached
Style: Ranch
Rental Info
Land Lease: No
Room Info
Kitchen Features: Breakfast Bar, Breakfast Room, Cabinets Stain, Eat-in Kitchen, Kitchen Island, Pantry Walk-In, Solid Surface Counters, Stone Counters, View to Family Room
Room Master Bathroom Features: Double Vanity,Separate Tub/Shower
Room Dining Room Features: Separate Dining Room
Special Features
Green Features: None
Special Listing Conditions: None
Special Circumstances: None
Sqft Info
Building Area Total: 2435
Building Area Source: Public Records
Tax Info
Tax Amount Annual: 5998
Tax Year: 2,023
Tax Parcel Letter: R5095-398
Unit Info
Utilities / Hvac
Cool System: Central Air, Electric
Electric: 110 Volts, 220 Volts
Heating: Central, Electric
Utilities: Cable Available, Electricity Available, Sewer Available
Sewer: Public Sewer
Waterfront / Water
Water Body Name: None
Water Source: Public
Waterfront Features: None
Directions
Please use GPS.Listing Provided courtesy of Exp Realty, Llc.
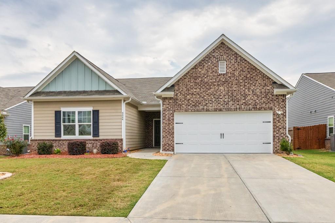
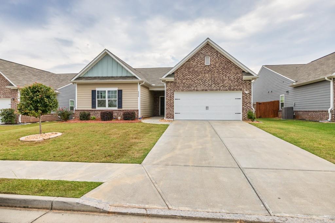
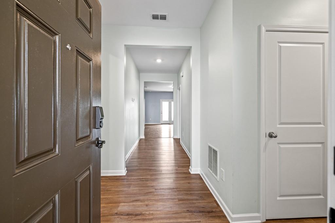
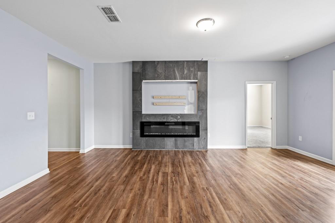
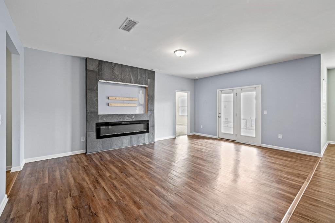
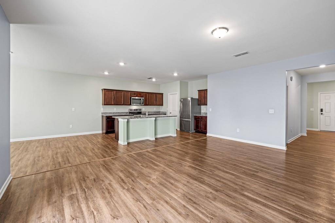
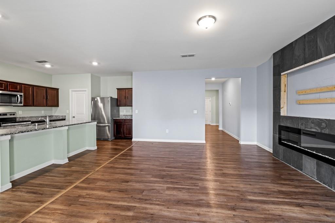
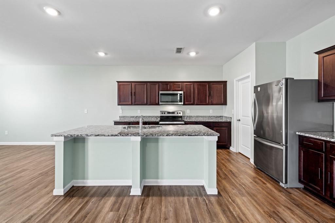
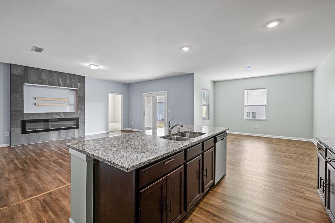
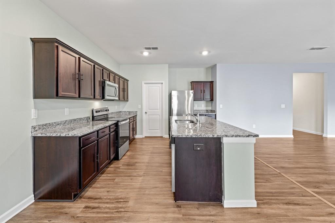
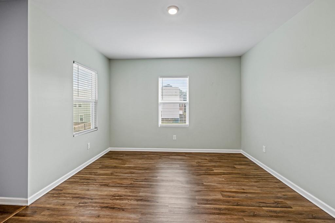
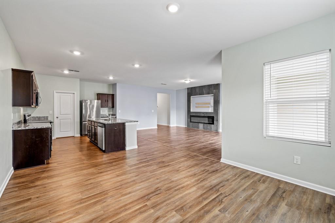
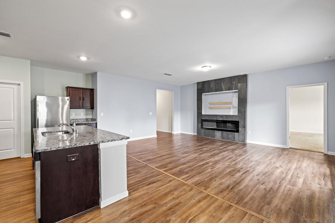
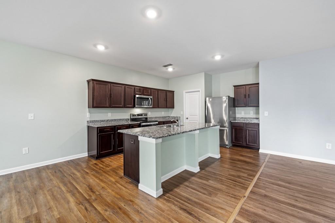
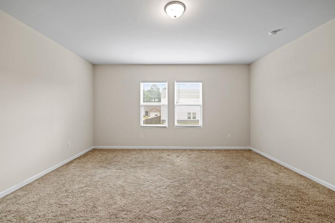
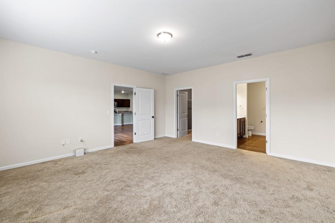
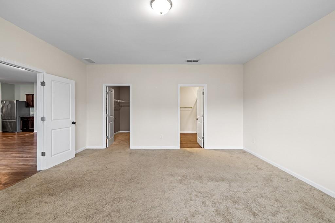
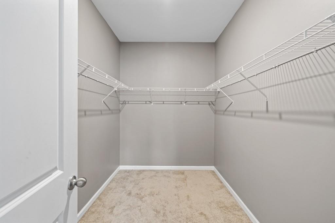
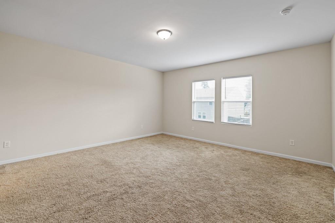
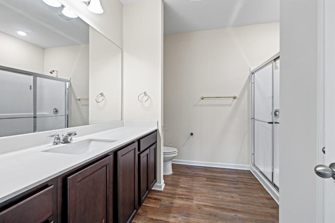
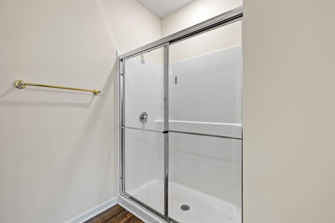
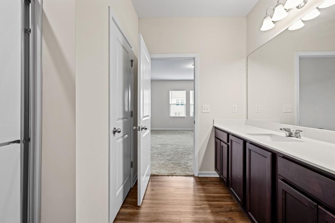
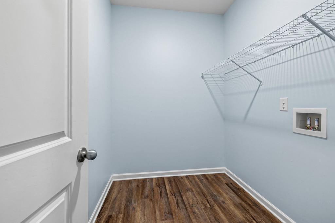
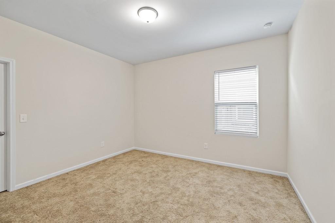
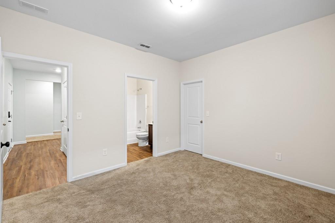
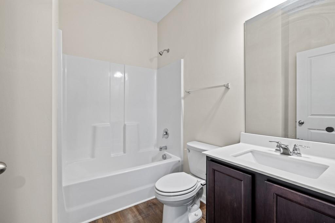
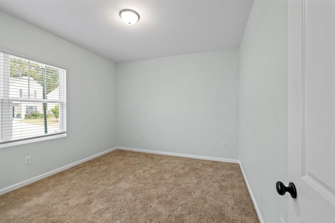
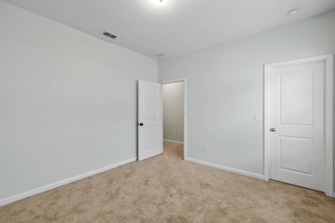
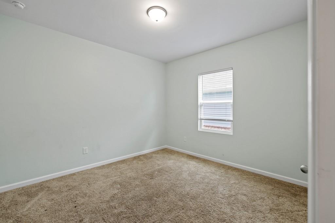
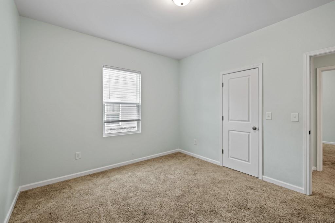
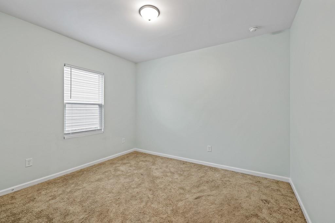
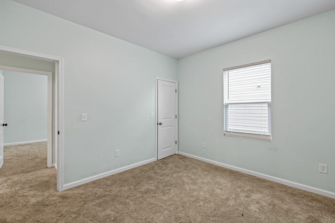
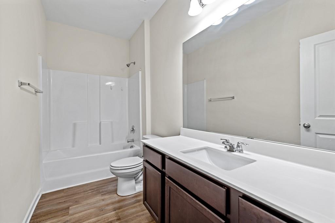
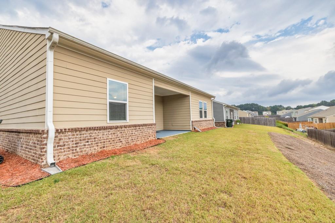
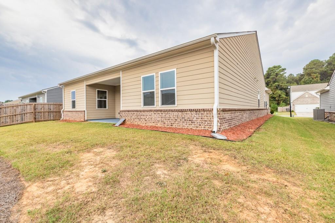
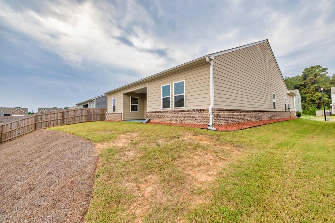
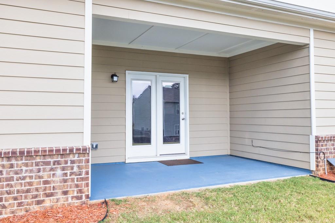
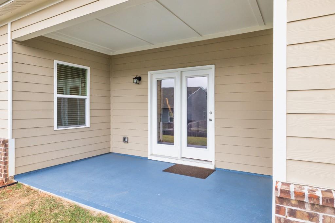
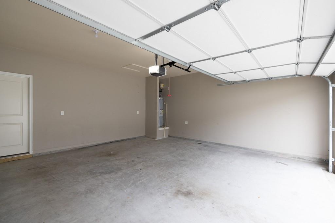
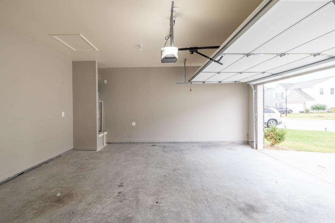
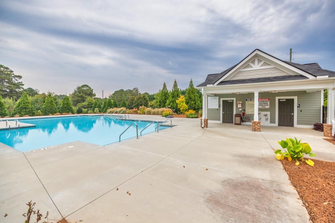
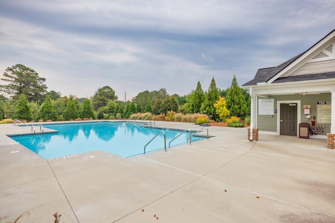
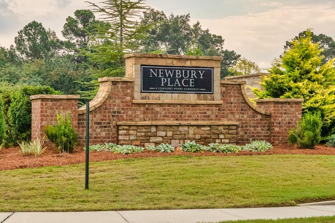
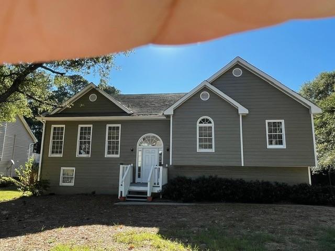
 MLS# 411092420
MLS# 411092420 