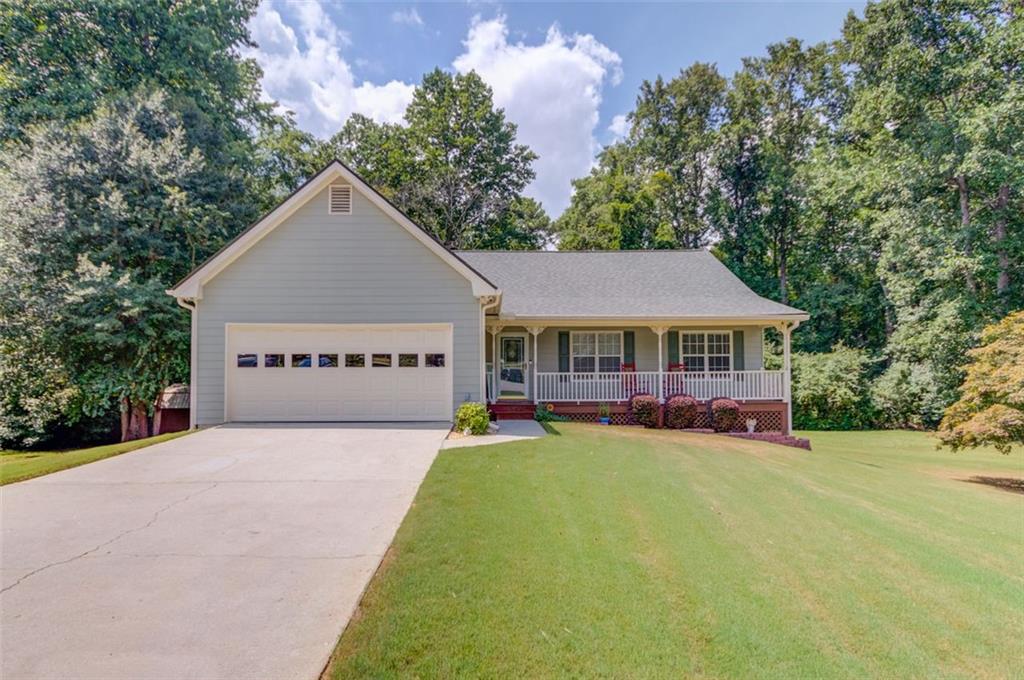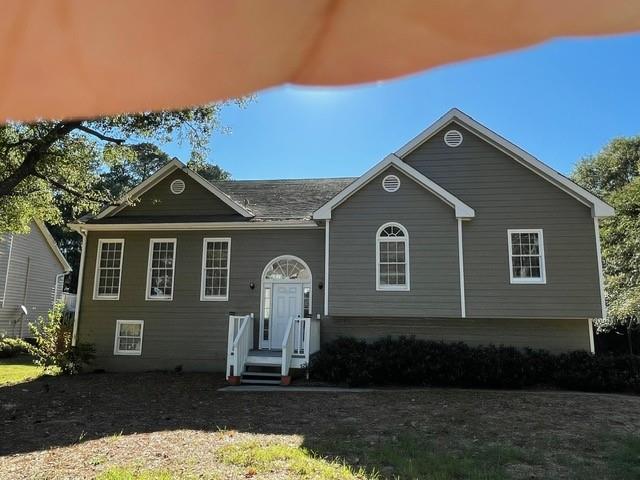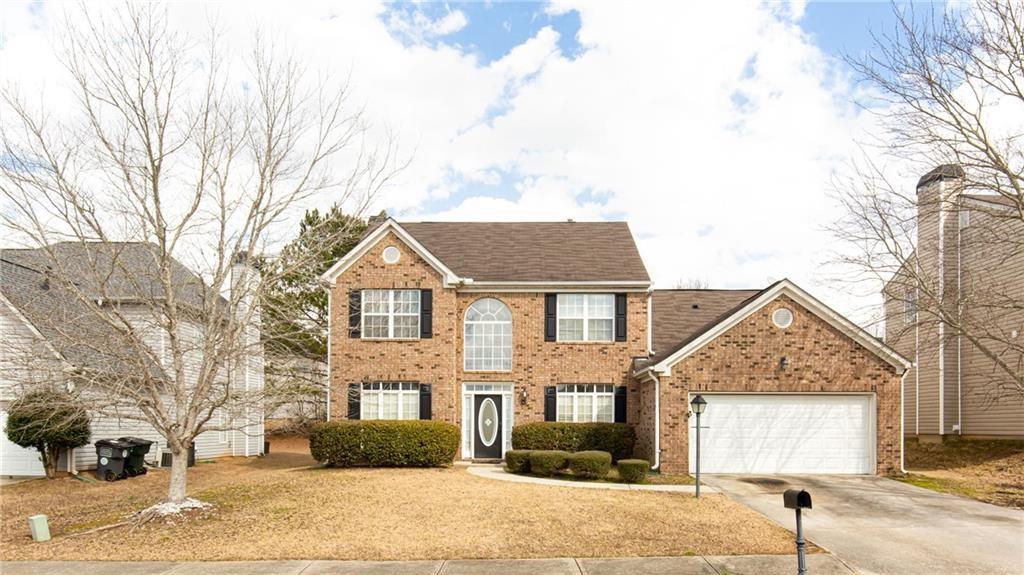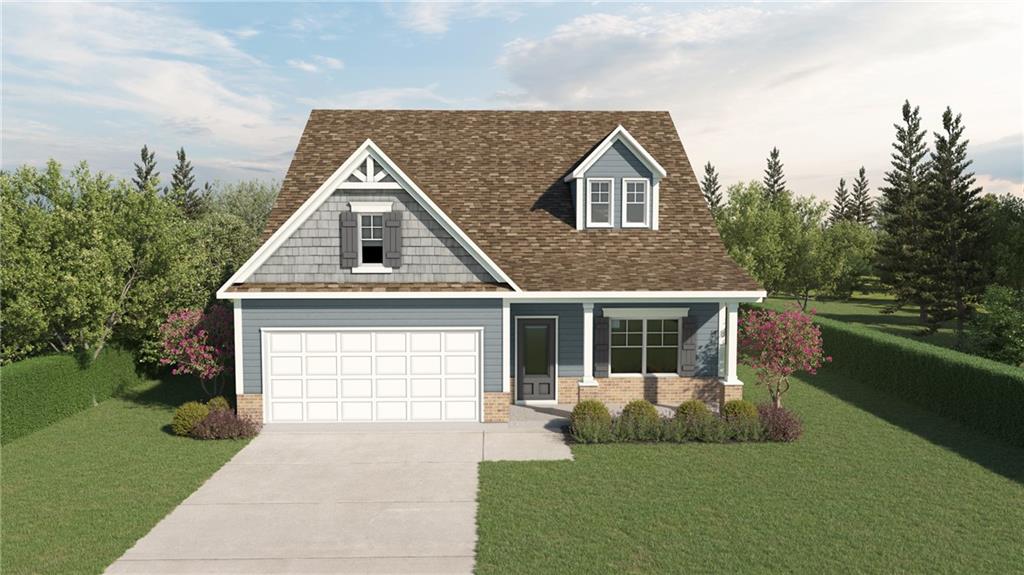Viewing Listing MLS# 411475615
Loganville, GA 30052
- 3Beds
- 2Full Baths
- N/AHalf Baths
- N/A SqFt
- 1991Year Built
- 1.00Acres
- MLS# 411475615
- Residential
- Single Family Residence
- Active
- Approx Time on Market1 day
- AreaN/A
- CountyWalton - GA
- Subdivision Greystone
Overview
Completely remodeled stepless ranch home on large lot w/ huge detached workshop. This home is in an established neighborhood close to schools, dining, shopping and minutes to Hwy 138 and Hwy 78. The home features new windows throughout, new roof (both warranties transfers to new owners!), new water heater, and new siding. The renovations also include fresh interior paint, new light fixtures, new hardware throughout, new receptacle and switch plate covers, and new flooring (tile in bathrooms and LVP everywhere else). The kitchen has been renovated to include new soft close cabinets, granite countertops, tile backsplash and new stainless steel appliances. Primary bedroom has trey ceiling, 2 new barn doors and custom closet system. Primary bathroom has new mango wood vanities, quartz countertops, bead board, extra large tiled shower with seamless glass, & open shelving. Large family room open to the sunroom and separate dining room. Attached garage has new garage door openers and storage room. Drive through 44x30 detached garage has both water & electric with new garage door opener. The lot is very private and has a fenced-in back yard.
Association Fees / Info
Hoa: No
Community Features: None
Bathroom Info
Main Bathroom Level: 2
Total Baths: 2.00
Fullbaths: 2
Room Bedroom Features: Master on Main
Bedroom Info
Beds: 3
Building Info
Habitable Residence: No
Business Info
Equipment: None
Exterior Features
Fence: Back Yard, Chain Link, Fenced
Patio and Porch: Covered, Front Porch, Patio
Exterior Features: Other, Private Yard, Rain Gutters
Road Surface Type: Paved
Pool Private: No
County: Walton - GA
Acres: 1.00
Pool Desc: None
Fees / Restrictions
Financial
Original Price: $424,900
Owner Financing: No
Garage / Parking
Parking Features: Attached, Detached, Garage, Garage Door Opener, Parking Pad, Storage
Green / Env Info
Green Energy Generation: None
Handicap
Accessibility Features: None
Interior Features
Security Ftr: Smoke Detector(s)
Fireplace Features: Electric, Family Room, Living Room
Levels: One
Appliances: Dishwasher, Electric Oven, Electric Range, Microwave
Laundry Features: In Kitchen, Laundry Closet, Main Level
Interior Features: Crown Molding, Double Vanity, Entrance Foyer, High Ceilings, High Speed Internet, Tray Ceiling(s), Vaulted Ceiling(s), Walk-In Closet(s)
Flooring: Ceramic Tile, Vinyl
Spa Features: None
Lot Info
Lot Size Source: Assessor
Lot Features: Back Yard, Front Yard, Level, Private
Misc
Property Attached: No
Home Warranty: No
Open House
Other
Other Structures: Garage(s),Workshop
Property Info
Construction Materials: HardiPlank Type, Stone
Year Built: 1,991
Property Condition: Resale
Roof: Composition
Property Type: Residential Detached
Style: Ranch, Traditional
Rental Info
Land Lease: No
Room Info
Kitchen Features: Cabinets White, Pantry, Stone Counters, View to Family Room
Room Master Bathroom Features: Double Vanity,Shower Only
Room Dining Room Features: Other,Separate Dining Room
Special Features
Green Features: None
Special Listing Conditions: None
Special Circumstances: None
Sqft Info
Building Area Total: 1692
Building Area Source: Appraiser
Tax Info
Tax Amount Annual: 3173
Tax Year: 2,023
Tax Parcel Letter: N063B00000052000
Unit Info
Utilities / Hvac
Cool System: Ceiling Fan(s), Central Air
Electric: 220 Volts
Heating: Central
Utilities: Cable Available, Electricity Available, Phone Available, Water Available
Sewer: Septic Tank
Waterfront / Water
Water Body Name: None
Water Source: Public
Waterfront Features: None
Directions
From US-78 W, turn left onto Youth Monroe Rd. After 2.3 miles, turn left onto Broadnax Mill Rd. After 1.4 mi, turn left onto Cook Rd. After 0.2 mi, turn right onto Greystone Dr. The home will be on the right!Listing Provided courtesy of Algin Realty, Inc.
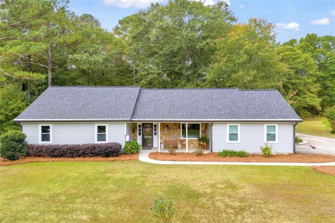
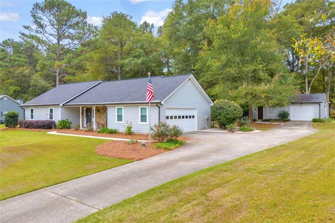
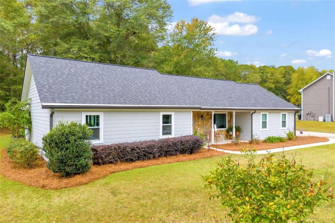
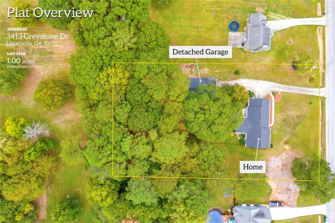
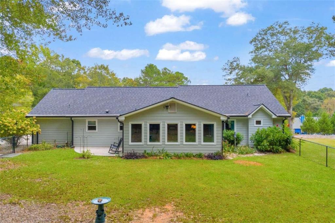
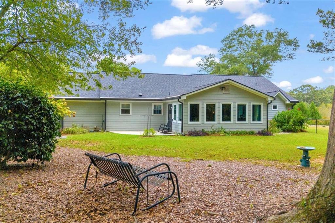
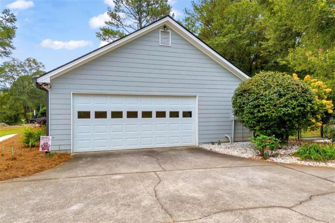
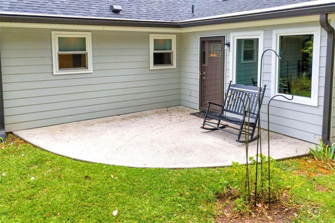
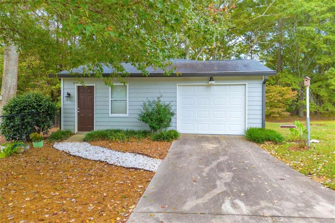
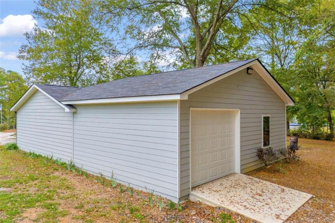
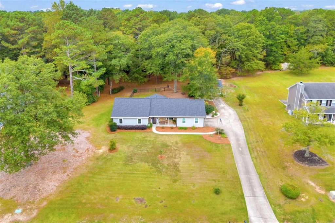
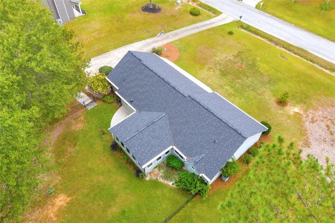
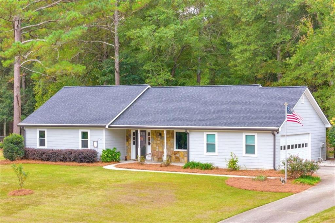
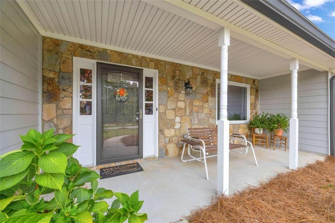
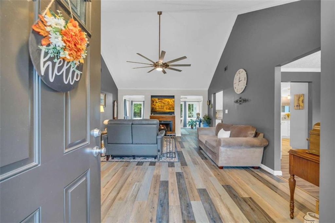
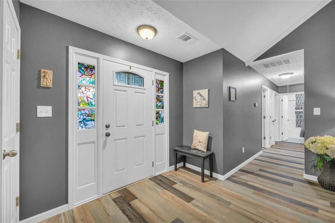
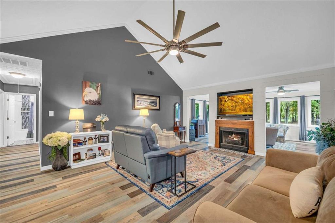
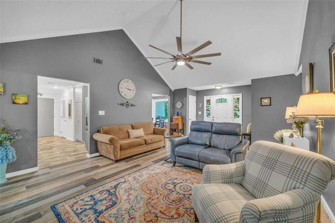
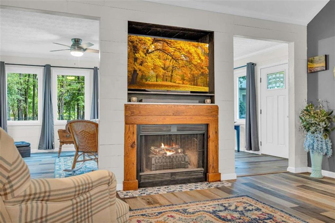
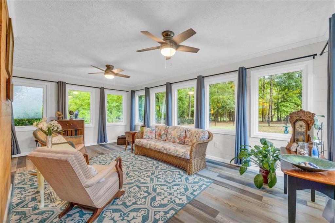
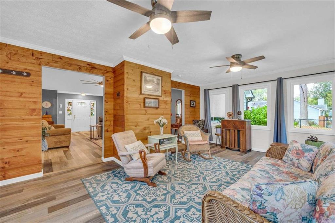
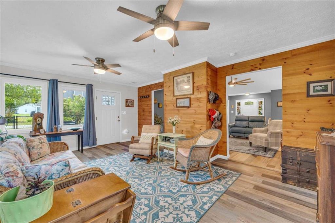
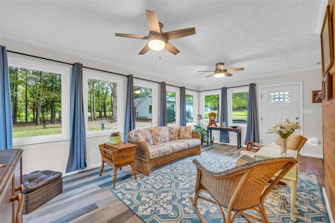
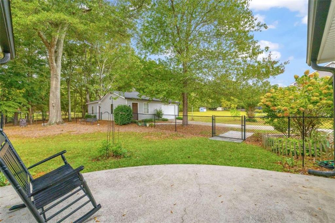
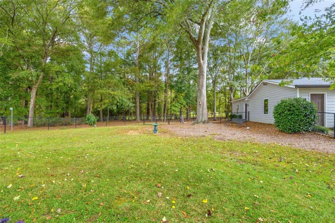
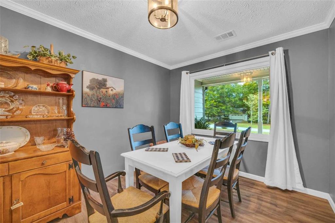
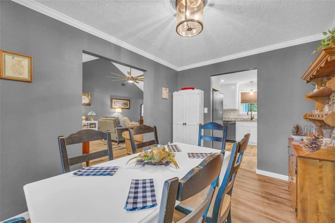
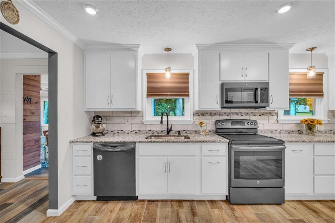
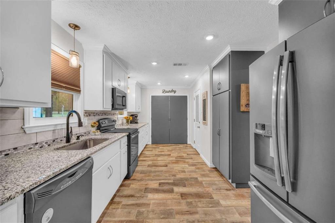
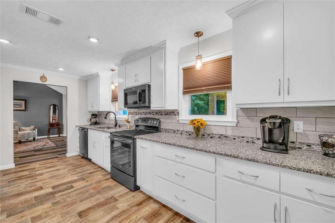
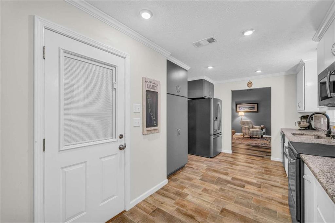
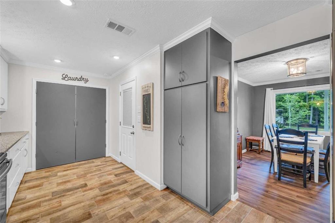
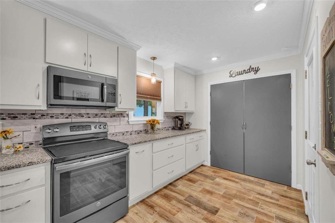
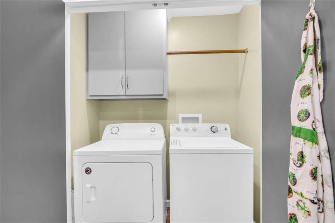
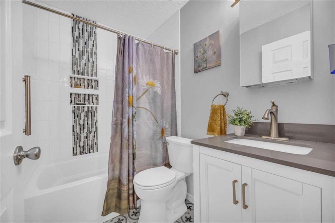
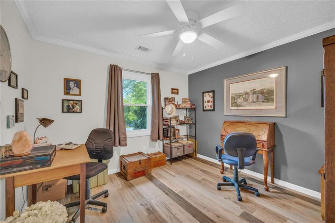
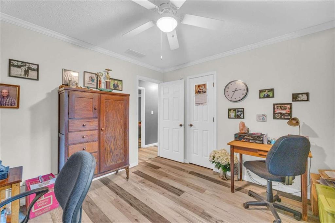
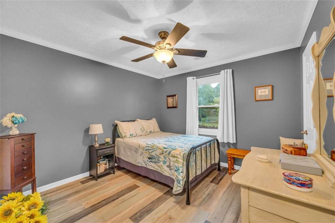
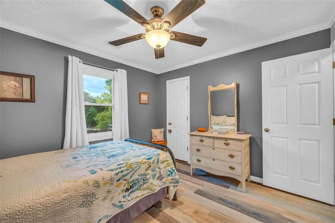
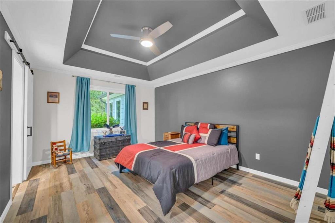
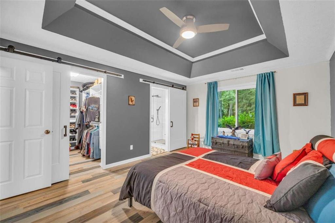
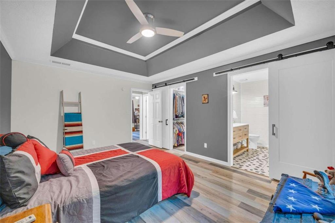
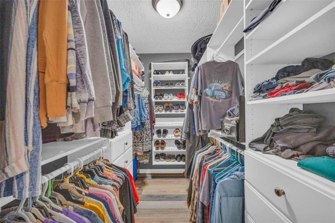
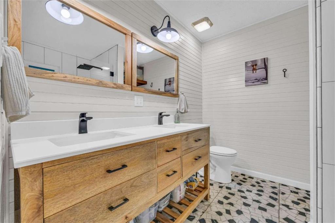
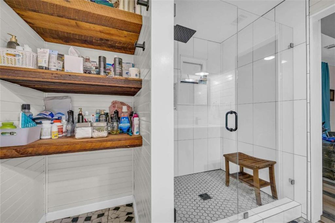
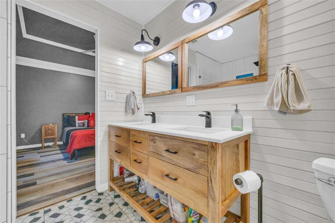
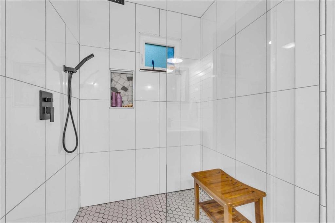
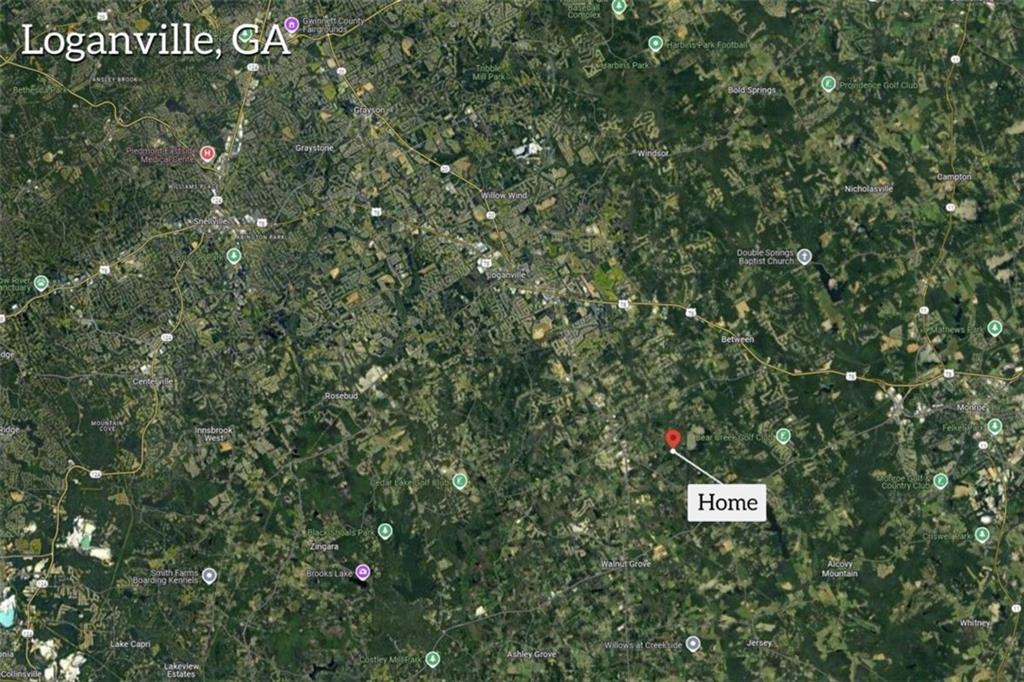
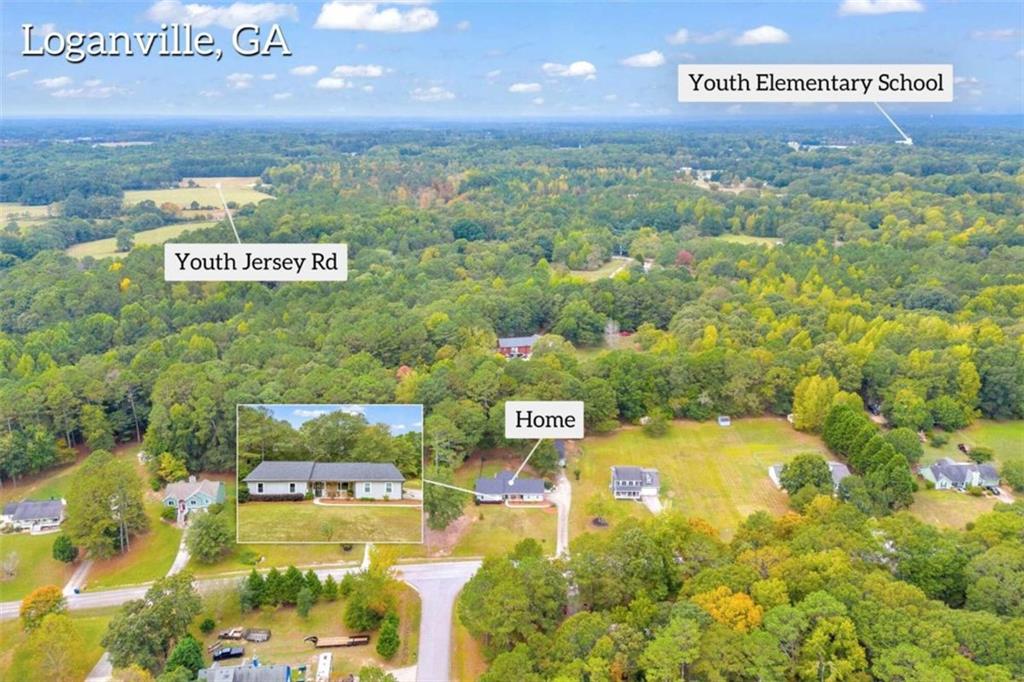
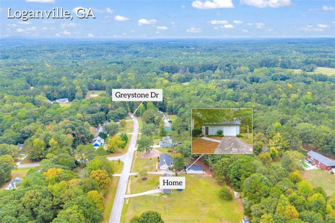
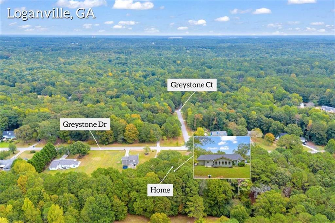
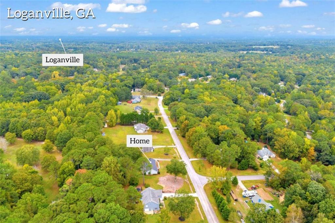
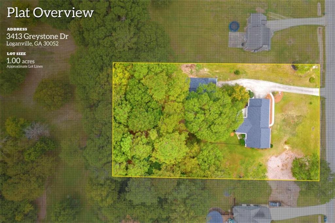
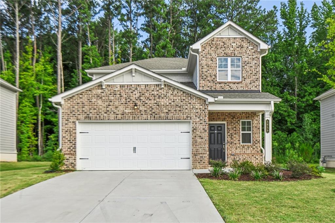
 MLS# 411633336
MLS# 411633336 