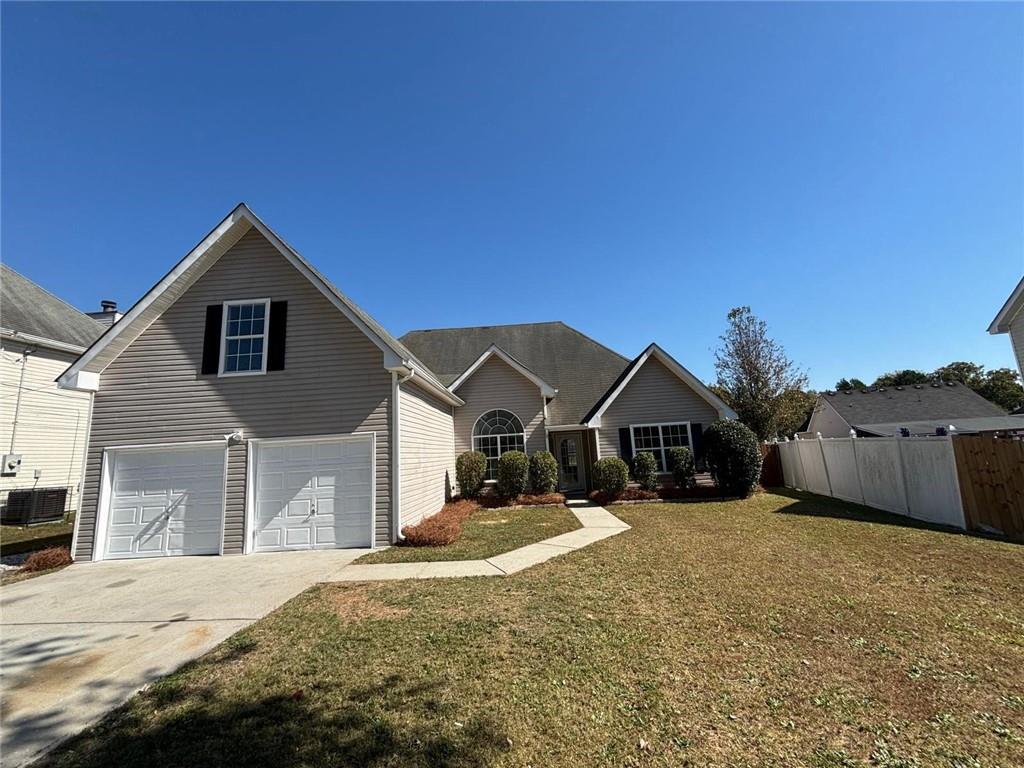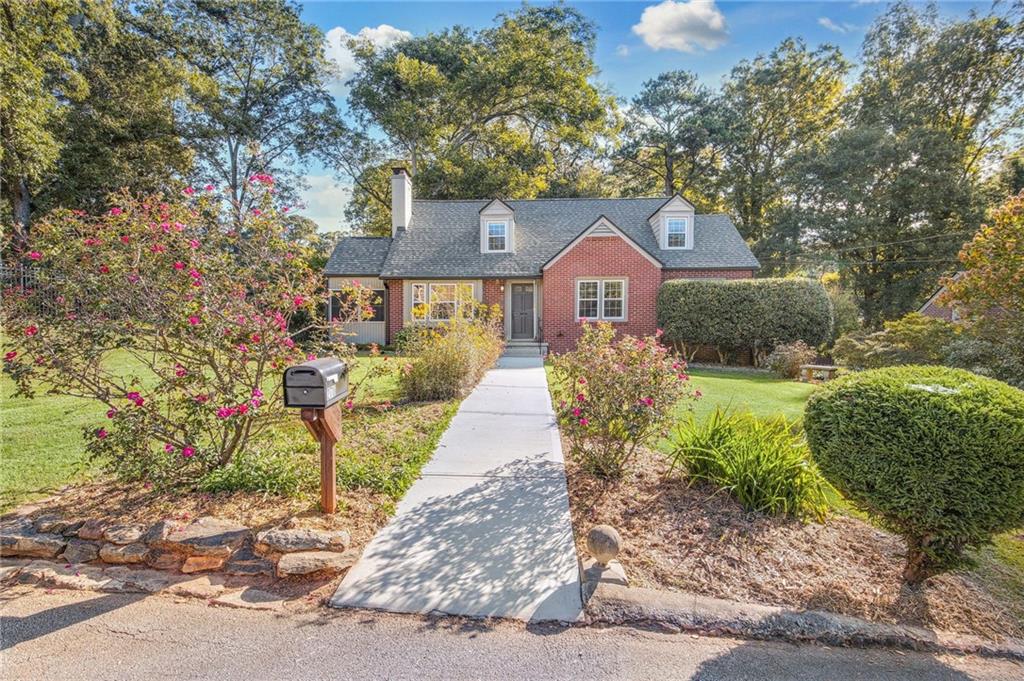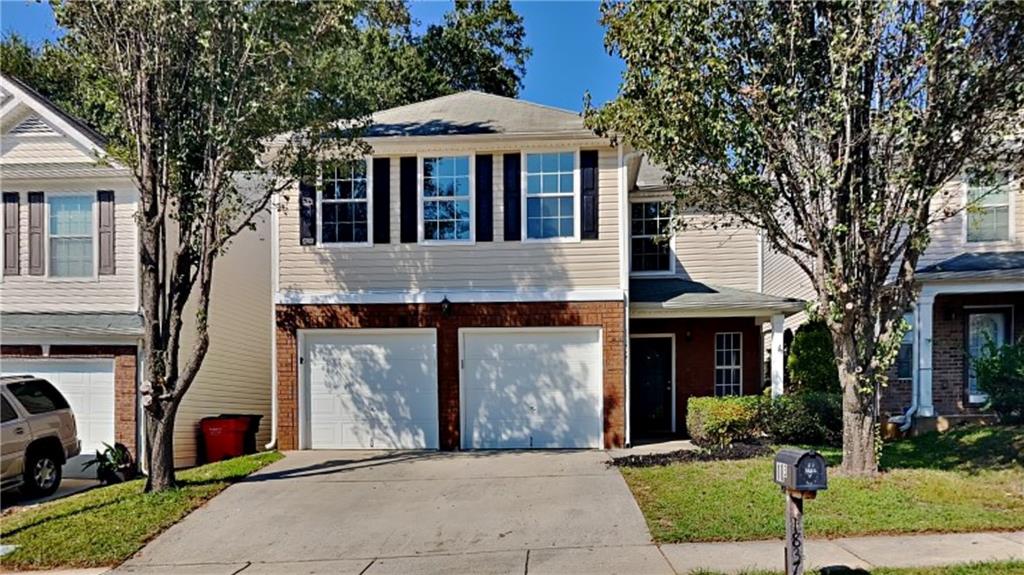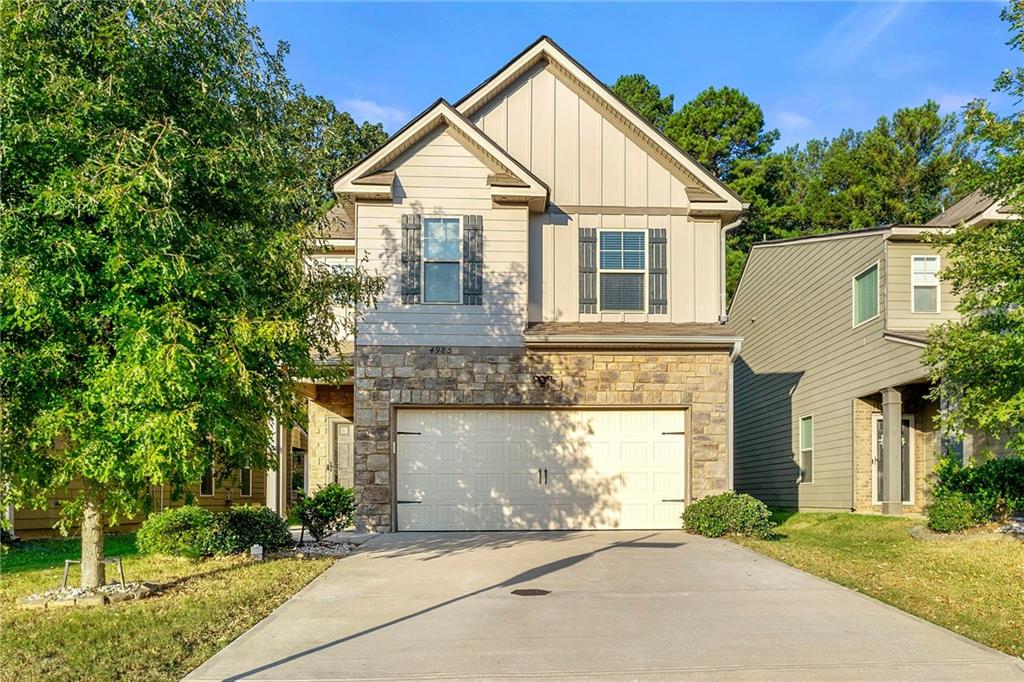Viewing Listing MLS# 408594620
Atlanta, GA 30311
- 3Beds
- 1Full Baths
- N/AHalf Baths
- N/A SqFt
- 1941Year Built
- 0.34Acres
- MLS# 408594620
- Residential
- Single Family Residence
- Pending
- Approx Time on Market1 month, 10 days
- AreaN/A
- CountyFulton - GA
- Subdivision Venetian Hills
Overview
Discover the perfect blend of historic charm and modern comfort in this beautifully updated Cape Cod-style bungalow. From the inviting covered porch to the rear deck overlooking a private backyard, this home offers a seamless indoor-outdoor living experience. You'll feel the charm as you step into the foyer with a mud room, arched doorways and the original hardwood floors throughout. Relax in the cozy family room underneath the fireplace. Prepare your gourmet meals in the remodeled kitchen with sleek quartz countertops and stainless-steel appliances. Enjoy additional entertaining in the keeping room off the kitchen, allowing you to entertain while preparing meals. Hosting memorable Sunday dinners are perfect in the formal dining room. Upstairs, enjoy a private retreat in the spacious bedroom with a separate sitting area, perfect as a playroom or versatile flex space. The renovated bathroom features a modern quartz vanity and tiled bathtub. The home is complete with all-new windows and a new roof. The basement offers endless possibilities, whether you envision a home gym, workshop, or extra storage. In addition to the beauty of this home, youll love the convenience of taking a short walk to John A. White Golf Course to unwind with a round of golf or explore the nearby park and Beltline with its scenic running and dog trails, vibrant restaurants, and trendy shops. This is more than just a homeits a lifestyle. Dont miss your chance to own this stunning bungalow in a highly sought-after neighborhood!
Association Fees / Info
Hoa: No
Community Features: Dog Park, Golf, Near Beltline, Near Public Transport, Near Schools, Near Shopping, Near Trails/Greenway, Park, Playground, Restaurant, Street Lights
Bathroom Info
Main Bathroom Level: 1
Total Baths: 1.00
Fullbaths: 1
Room Bedroom Features: Oversized Master, Sitting Room
Bedroom Info
Beds: 3
Building Info
Habitable Residence: No
Business Info
Equipment: None
Exterior Features
Fence: Wood
Patio and Porch: Covered, Deck, Front Porch, Side Porch
Exterior Features: Private Entrance, Private Yard, Rain Gutters
Road Surface Type: Paved
Pool Private: No
County: Fulton - GA
Acres: 0.34
Pool Desc: None
Fees / Restrictions
Financial
Original Price: $295,000
Owner Financing: No
Garage / Parking
Parking Features: Driveway
Green / Env Info
Green Energy Generation: None
Handicap
Accessibility Features: None
Interior Features
Security Ftr: Carbon Monoxide Detector(s), Security System Owned, Smoke Detector(s)
Fireplace Features: Family Room, Gas Log
Levels: One and One Half
Appliances: Dishwasher, Gas Range, Microwave
Laundry Features: In Basement
Interior Features: Entrance Foyer
Flooring: Hardwood
Spa Features: None
Lot Info
Lot Size Source: Public Records
Lot Features: Back Yard, Landscaped
Lot Size: x
Misc
Property Attached: No
Home Warranty: No
Open House
Other
Other Structures: None
Property Info
Construction Materials: Aluminum Siding
Year Built: 1,941
Property Condition: Updated/Remodeled
Roof: Shingle
Property Type: Residential Detached
Style: Bungalow, Cape Cod
Rental Info
Land Lease: No
Room Info
Kitchen Features: Breakfast Bar, Keeping Room, Kitchen Island
Room Master Bathroom Features: None
Room Dining Room Features: Separate Dining Room
Special Features
Green Features: None
Special Listing Conditions: None
Special Circumstances: None
Sqft Info
Building Area Total: 1698
Building Area Source: Owner
Tax Info
Tax Amount Annual: 1474
Tax Year: 2,023
Tax Parcel Letter: 14-0151-0005-021-9
Unit Info
Utilities / Hvac
Cool System: Ceiling Fan(s), Central Air
Electric: None
Heating: Central, Electric
Utilities: Electricity Available, Natural Gas Available, Sewer Available, Water Available
Sewer: Public Sewer
Waterfront / Water
Water Body Name: None
Water Source: Public
Waterfront Features: None
Schools
Elem: Tuskegee Airman Global Academy
Middle: Herman J. Russell West End Academy
High: Booker T. Washington
Directions
Cascade Ave to right on Chatham Ave, home will be on your right.Listing Provided courtesy of Bailey & Hunter, Llc.
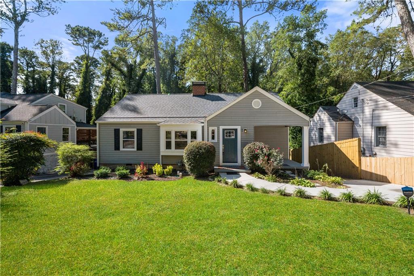
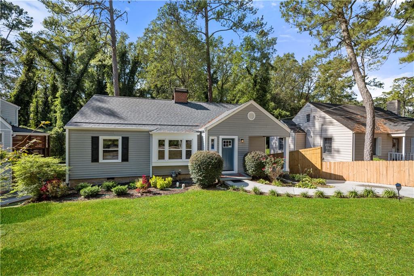
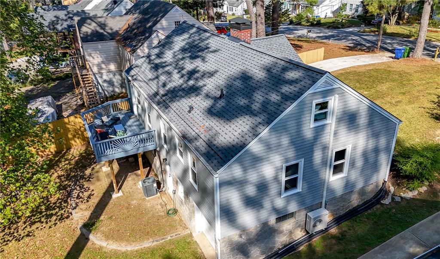
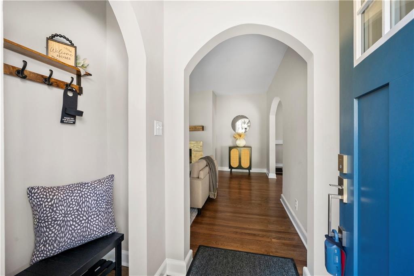
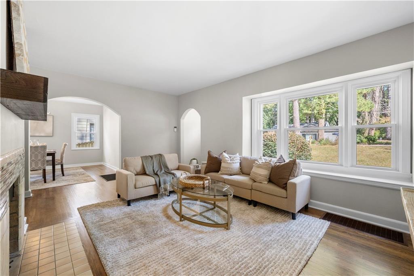
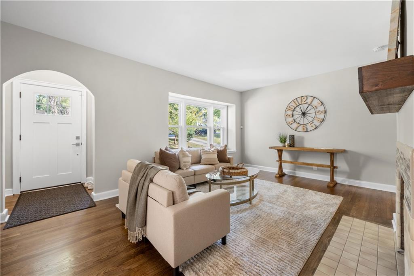
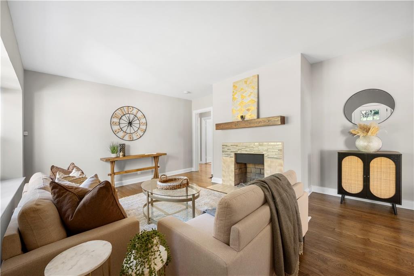
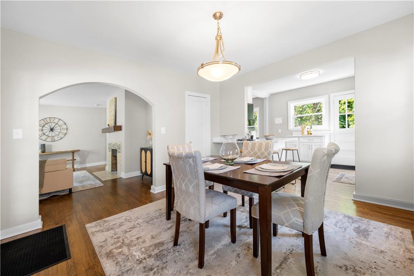
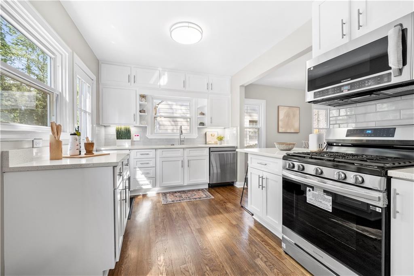
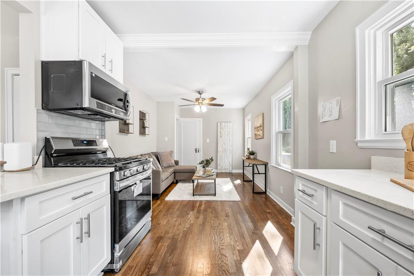
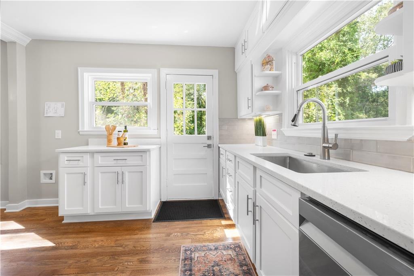
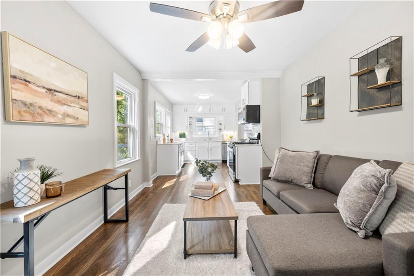
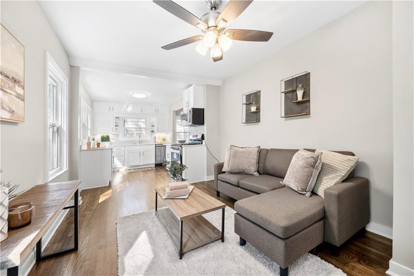
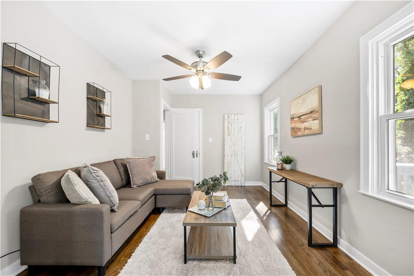
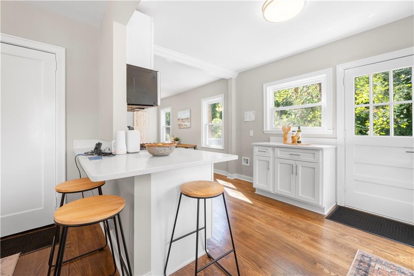
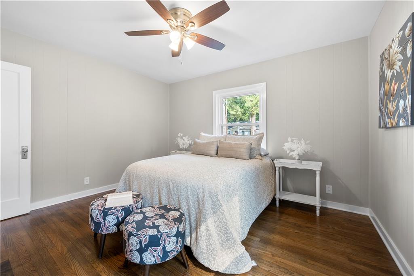
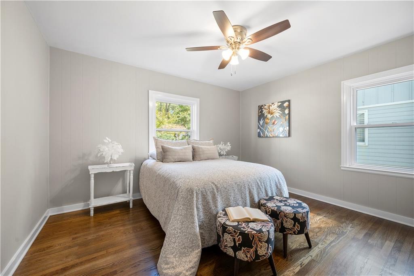
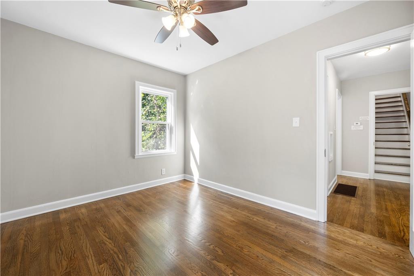
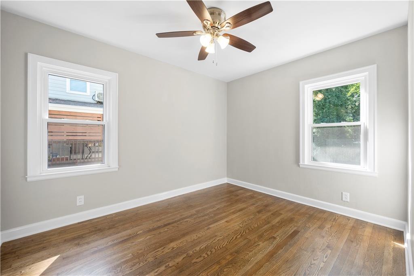
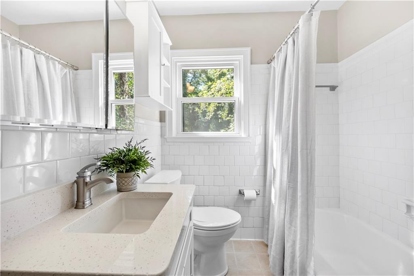
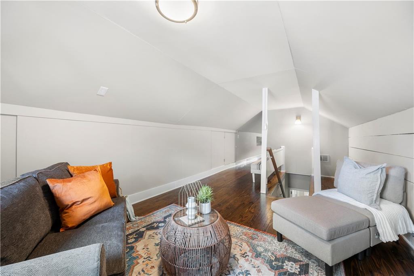
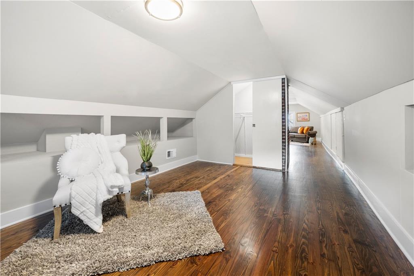
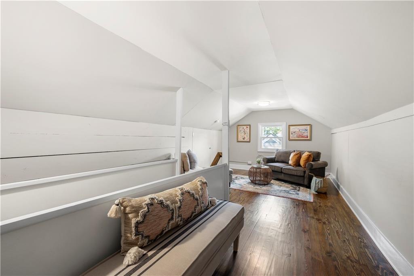
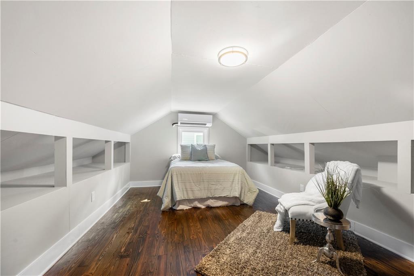
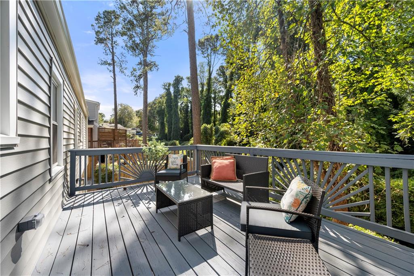
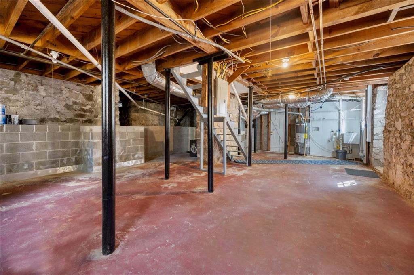
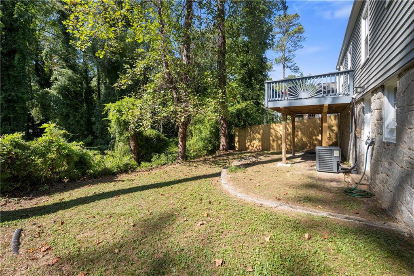
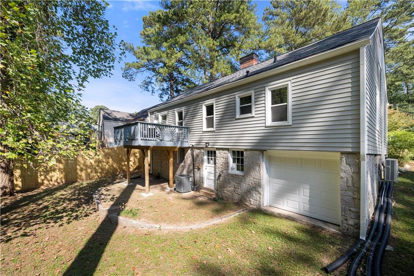
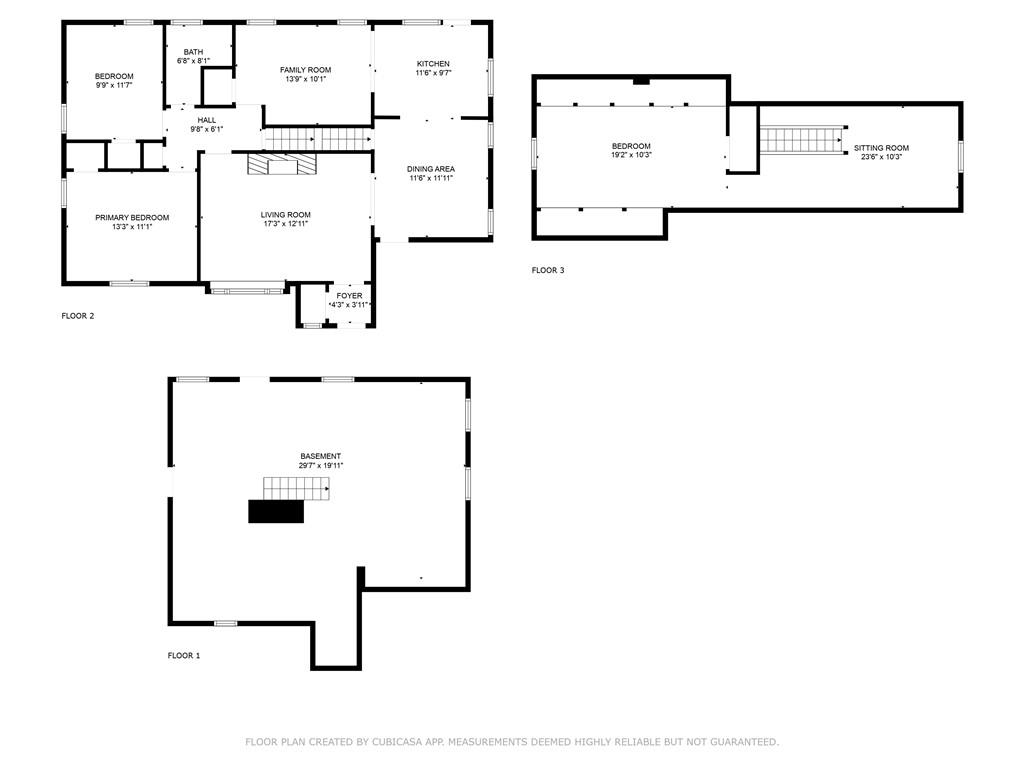
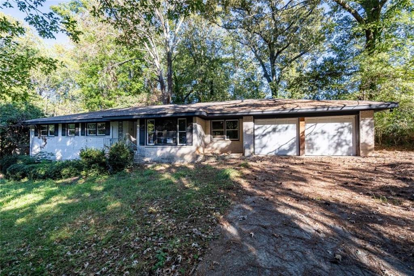
 MLS# 410137833
MLS# 410137833 